Myrtle Beach, SC 29588
- 4Beds
- 2Full Baths
- N/AHalf Baths
- 1,700SqFt
- 2006Year Built
- 0.12Acres
- MLS# 2202821
- Residential
- Detached
- Sold
- Approx Time on Market1 month, 20 days
- AreaMyrtle Beach Area--South of 544 & West of 17 Bypass M.i. Horry County
- CountyHorry
- Subdivision Brighton Woods
Overview
DO NOT wait to see this beautiful home in family friendly Brighton Woods. This very well maintained 4 bed/2 bath home has been beautifully updated. As you enter the home, you are greeted with a unique barn door entry into 2 guest bedrooms and a full bath for privacy. Into the living room you go with vaulted ceilings and ceiling fan. Beautiful light wood-like laminate flooring throughout. In the living area there is a cozy wood burning fireplace situated underneath the 65"" LG TV. (All tv's convey). The first-floor owners suite is generous in size and comes equipped with a stunning custom bed frame, backboard, and footboard with storage. The ensuite bath has double sinks, shower, and a deep garden tub. Walk-in closets allow for more than enough storage. Upstairs there is a fourth bedroom or bonus room above the garage with a closet and its own thermostat to control the temperature. Outside in the backyard there is a charming pergola (12X10) with a table, chairs, and bar stools that convey. Also, in the backyard is a large patio, garden box, and custom fitted storage bin tucked in next to the tall privacy fence. The two-car garage comes with built-in shelving. A few upgrades include laminate floors, shiplap kitchen bar area, farm style baseboard trim throughout, stainless farm style sink, dishwasher, microwave, upgraded faucets, upgraded shower heads, upgraded hardware, and a custom built-in desk with media cubby in front office/bedroom. Many more customizations in this one-of-a-kind home! This home is close to restaurants, the airport, hospitals, highway 31 and a short 5-mile drive to Surfside Beach and all Myrtle Beach has to offer! Don't wait! Call your agent today!
Sale Info
Listing Date: 02-10-2022
Sold Date: 03-31-2022
Aprox Days on Market:
1 month(s), 20 day(s)
Listing Sold:
3 Year(s), 4 month(s), 8 day(s) ago
Asking Price: $350,000
Selling Price: $350,000
Price Difference:
Same as list price
Agriculture / Farm
Grazing Permits Blm: ,No,
Horse: No
Grazing Permits Forest Service: ,No,
Grazing Permits Private: ,No,
Irrigation Water Rights: ,No,
Farm Credit Service Incl: ,No,
Crops Included: ,No,
Association Fees / Info
Hoa Frequency: Monthly
Hoa Fees: 120
Hoa: 1
Hoa Includes: AssociationManagement, CommonAreas, CableTV, LegalAccounting, Trash
Community Features: GolfCartsOK, LongTermRentalAllowed
Assoc Amenities: OwnerAllowedGolfCart, OwnerAllowedMotorcycle, PetRestrictions, TenantAllowedGolfCart, TenantAllowedMotorcycle
Bathroom Info
Total Baths: 2.00
Fullbaths: 2
Bedroom Info
Beds: 4
Building Info
New Construction: No
Levels: OneandOneHalf, One
Year Built: 2006
Mobile Home Remains: ,No,
Zoning: PUD
Style: Traditional
Construction Materials: VinylSiding
Buyer Compensation
Exterior Features
Spa: No
Patio and Porch Features: RearPorch, Patio
Foundation: Slab
Exterior Features: Fence, Porch, Patio, Storage
Financial
Lease Renewal Option: ,No,
Garage / Parking
Parking Capacity: 6
Garage: Yes
Carport: No
Parking Type: Attached, Garage, TwoCarGarage, GarageDoorOpener
Open Parking: No
Attached Garage: Yes
Garage Spaces: 2
Green / Env Info
Green Energy Efficient: Doors, Windows
Interior Features
Floor Cover: Laminate, Tile
Door Features: InsulatedDoors
Fireplace: Yes
Laundry Features: WasherHookup
Furnished: Unfurnished
Interior Features: Fireplace, SplitBedrooms, WindowTreatments, BreakfastBar, BedroomonMainLevel, BreakfastArea, EntranceFoyer, StainlessSteelAppliances, SolidSurfaceCounters
Appliances: Dishwasher, Disposal, Microwave, Range
Lot Info
Lease Considered: ,No,
Lease Assignable: ,No,
Acres: 0.12
Land Lease: No
Lot Description: OutsideCityLimits, Rectangular
Misc
Pool Private: No
Pets Allowed: OwnerOnly, Yes
Offer Compensation
Other School Info
Property Info
County: Horry
View: No
Senior Community: No
Stipulation of Sale: None
Property Sub Type Additional: Detached
Property Attached: No
Security Features: SecuritySystem, SmokeDetectors
Disclosures: CovenantsRestrictionsDisclosure,SellerDisclosure
Rent Control: No
Construction: Resale
Room Info
Basement: ,No,
Sold Info
Sold Date: 2022-03-31T00:00:00
Sqft Info
Building Sqft: 2100
Living Area Source: Owner
Sqft: 1700
Tax Info
Unit Info
Utilities / Hvac
Heating: Central, Coal, Electric, Wood
Cooling: CentralAir
Electric On Property: No
Cooling: Yes
Utilities Available: CableAvailable, ElectricityAvailable, PhoneAvailable, SewerAvailable, UndergroundUtilities, WaterAvailable
Heating: Yes
Water Source: Public
Waterfront / Water
Waterfront: No
Schools
Elem: Saint James Elementary School
Middle: Saint James Middle School
High: Saint James High School
Directions
Take a right on to 707 at the light from Holmestown Rd, then a left onto Brighton Ave just pass the Forks and Links, stay straight on to Brighton Ave pass the stop sign then take the 1st right onto Avondale and the house is on your right.Courtesy of Coastal Tides Realty
Real Estate Websites by Dynamic IDX, LLC
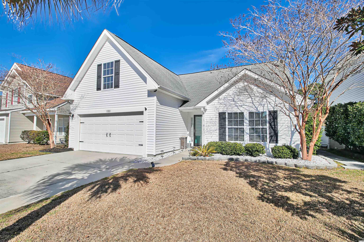
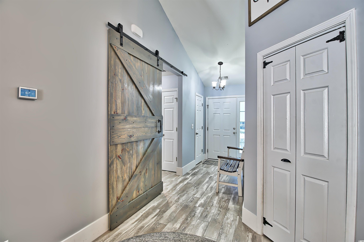
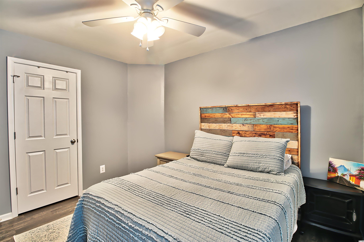
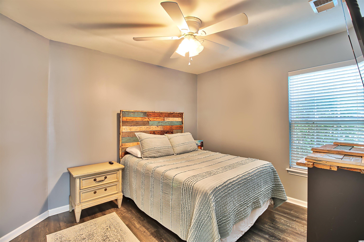
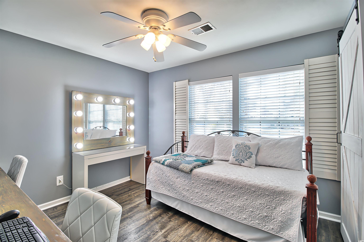
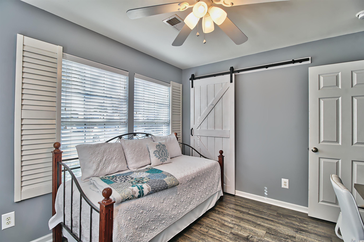
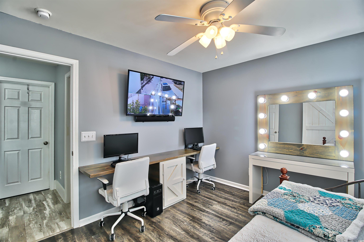
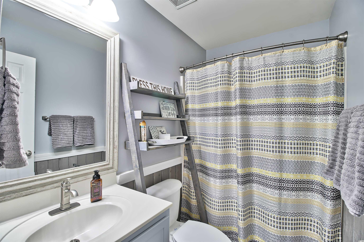
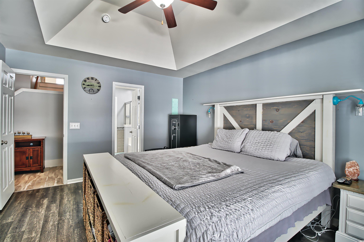
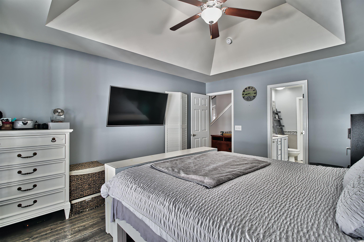
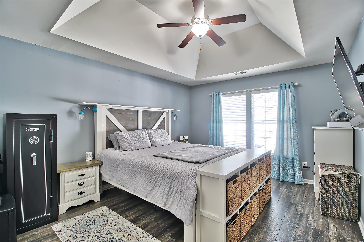
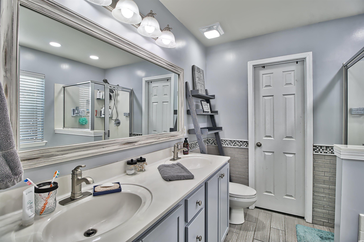
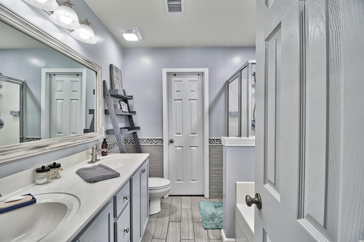
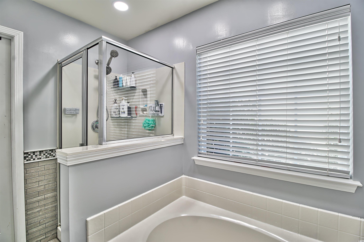
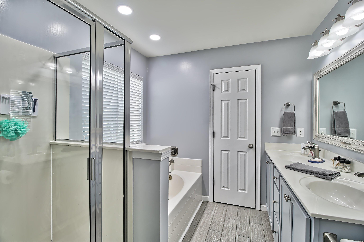
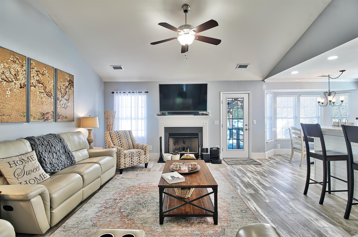
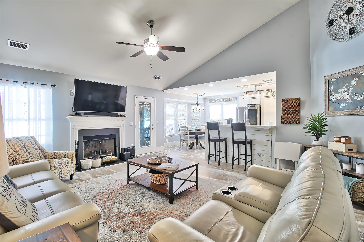
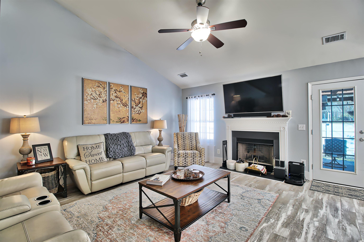
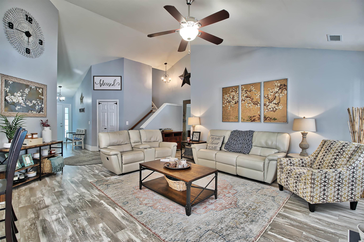
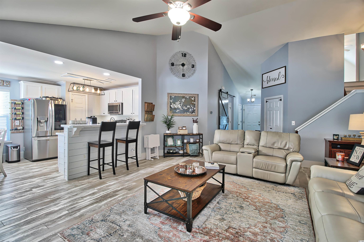
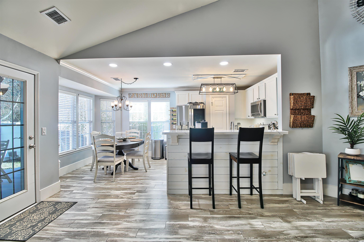
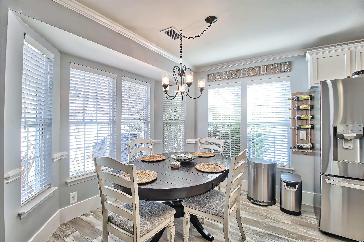
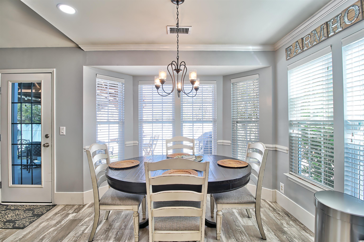
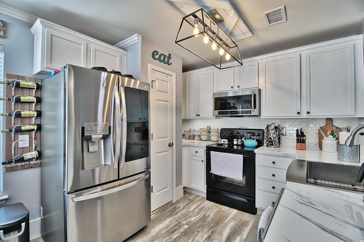
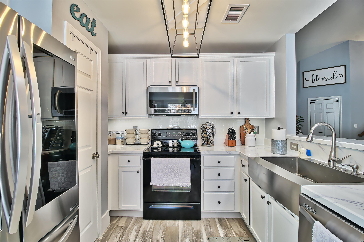
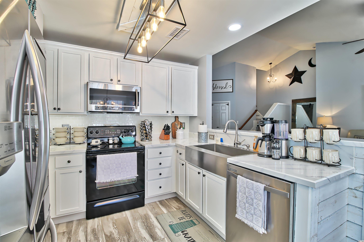
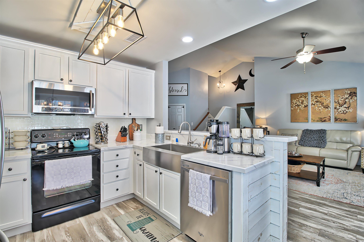
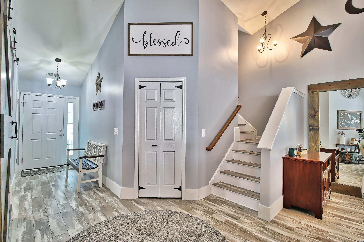
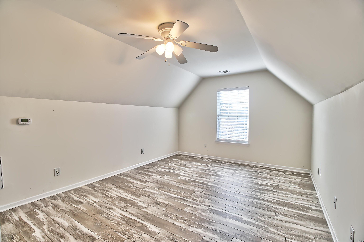
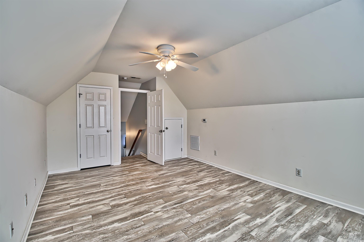
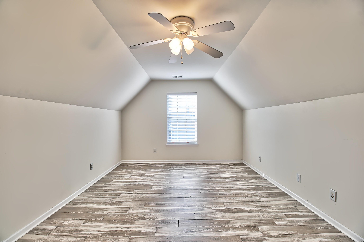
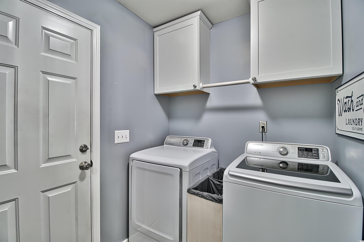
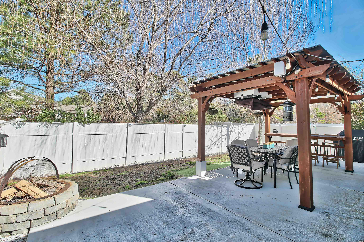
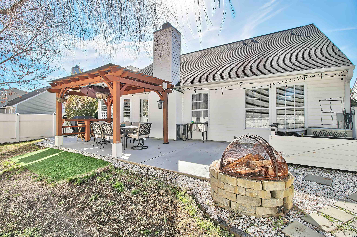
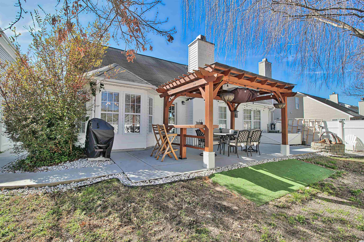
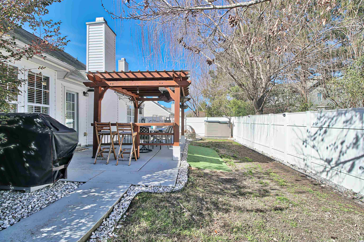
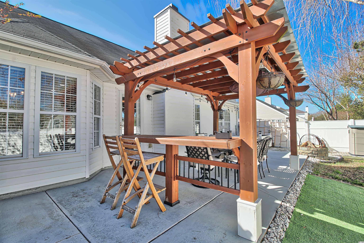
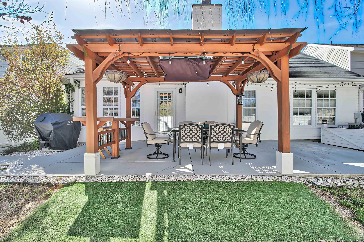
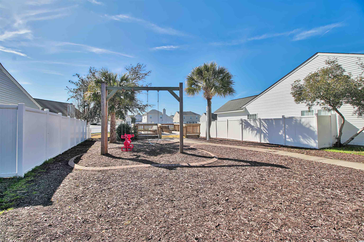
 MLS# 911871
MLS# 911871 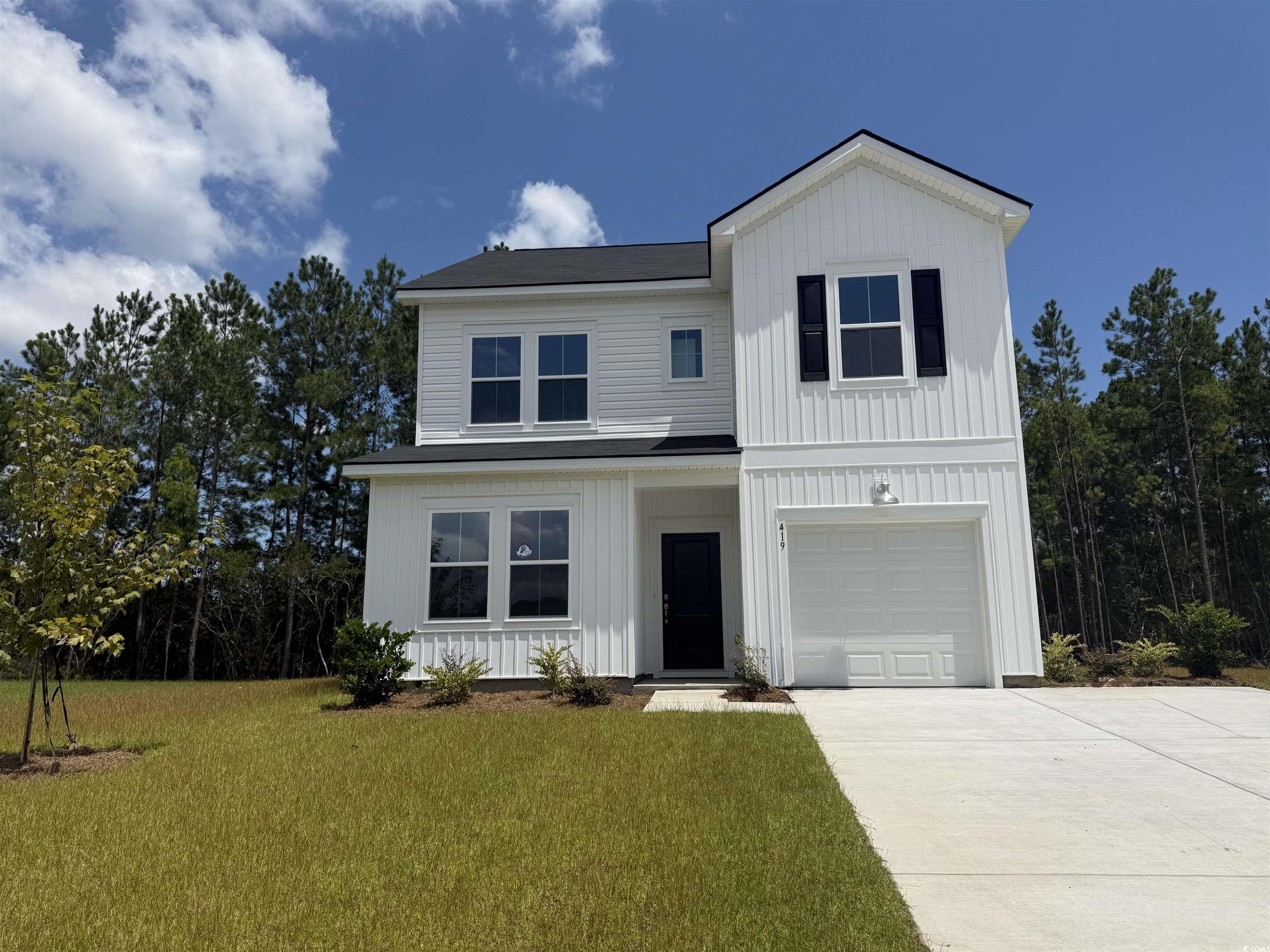

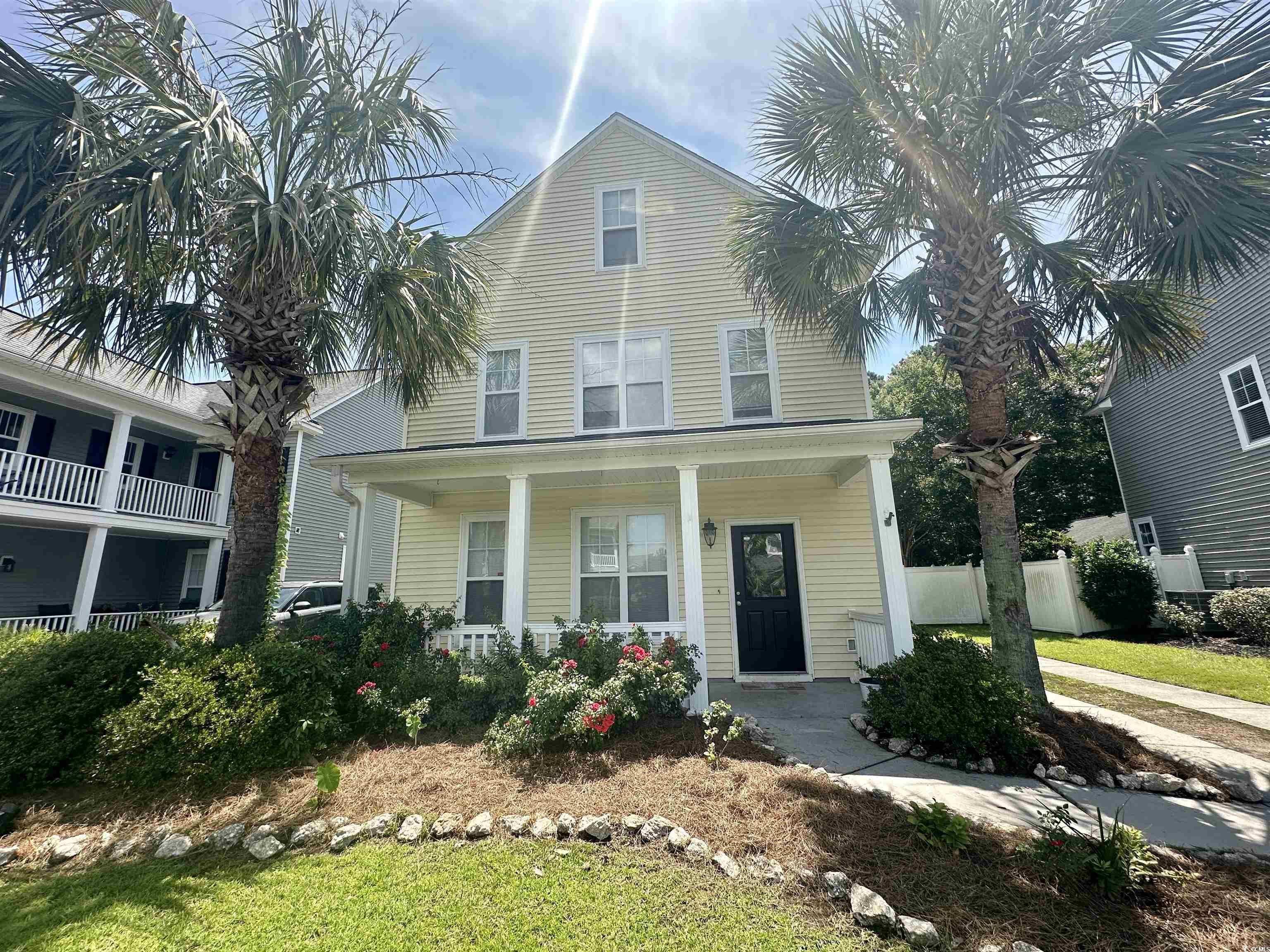
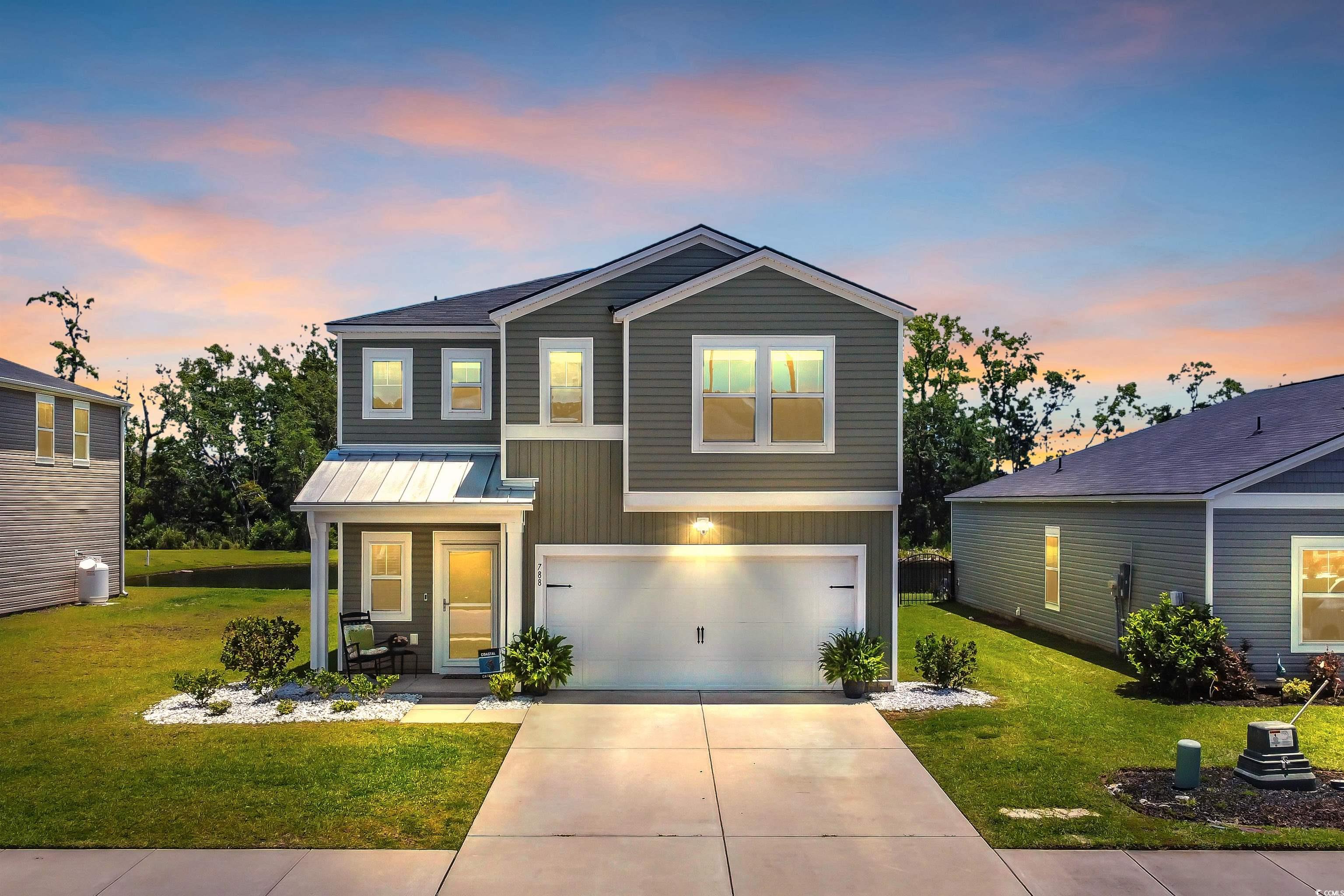
 Provided courtesy of © Copyright 2025 Coastal Carolinas Multiple Listing Service, Inc.®. Information Deemed Reliable but Not Guaranteed. © Copyright 2025 Coastal Carolinas Multiple Listing Service, Inc.® MLS. All rights reserved. Information is provided exclusively for consumers’ personal, non-commercial use, that it may not be used for any purpose other than to identify prospective properties consumers may be interested in purchasing.
Images related to data from the MLS is the sole property of the MLS and not the responsibility of the owner of this website. MLS IDX data last updated on 08-07-2025 11:49 PM EST.
Any images related to data from the MLS is the sole property of the MLS and not the responsibility of the owner of this website.
Provided courtesy of © Copyright 2025 Coastal Carolinas Multiple Listing Service, Inc.®. Information Deemed Reliable but Not Guaranteed. © Copyright 2025 Coastal Carolinas Multiple Listing Service, Inc.® MLS. All rights reserved. Information is provided exclusively for consumers’ personal, non-commercial use, that it may not be used for any purpose other than to identify prospective properties consumers may be interested in purchasing.
Images related to data from the MLS is the sole property of the MLS and not the responsibility of the owner of this website. MLS IDX data last updated on 08-07-2025 11:49 PM EST.
Any images related to data from the MLS is the sole property of the MLS and not the responsibility of the owner of this website.