Pawleys Island, SC 29585
- 4Beds
- 3Full Baths
- 1Half Baths
- 2,399SqFt
- 2005Year Built
- 0.30Acres
- MLS# 2202243
- Residential
- Detached
- Sold
- Approx Time on Market2 months, 24 days
- AreaPawleys Island Area
- CountyGeorgetown
- Subdivision Allston Plantation
Overview
Capture the traditional essence of this ultimate floorplan single level 4 bedroom,3 1/2 bath home in Allston Plantation. Why visit beautiful Pawleys Island when you can live here within a 5 minute ride to the beach with the sparkling sandy shores of the Atlantic Ocean at your feet ? This home is located within a well established community close to everything one would desire for coastal living. There are several golf courses, shops, restaurants, medical facilities, Brookgreen gardens and beaches in the area. This home features all hardwood floors and tiled floors .Large master bedroom has a master bathroom that has been completely remodeled with jacuzzi tub and double sink vanity with granite countertop. The second bedroom has its own private bathroom suite which is great for extra privacy. Large kitchen has stainless steal appliances, granite countertops, 42 inch cabinets with a pantry closet. French doors from the kitchen lead to a screened porch and patio offering tranquil privacy of the backyard with its mature and well maintained landscaping, beautiful trees, flowers and shrubs. This home has a newer roof as of December 2019, central vacuum ,crown molding and surround sound system. Allston plantation has a clubhouse, pool, hot tub, gym/workout room, tennis court, grill and children's play area for residents and guests to enjoy. LOW HOA fee includes internet service, cable (via Spectrum), trash pickup, maintenance of the common areas and full use of the pool and all amenities
Sale Info
Listing Date: 02-02-2022
Sold Date: 04-27-2022
Aprox Days on Market:
2 month(s), 24 day(s)
Listing Sold:
3 Year(s), 3 month(s), 6 day(s) ago
Asking Price: $499,000
Selling Price: $525,000
Price Difference:
Increase $26,000
Agriculture / Farm
Grazing Permits Blm: ,No,
Horse: No
Grazing Permits Forest Service: ,No,
Grazing Permits Private: ,No,
Irrigation Water Rights: ,No,
Farm Credit Service Incl: ,No,
Crops Included: ,No,
Association Fees / Info
Hoa Frequency: Monthly
Hoa Fees: 185
Hoa: 1
Hoa Includes: CommonAreas, CableTV, Internet, Pools, RecreationFacilities, Trash
Community Features: Clubhouse, GolfCartsOK, RecreationArea, TennisCourts, LongTermRentalAllowed, Pool
Assoc Amenities: Clubhouse, OwnerAllowedGolfCart, PetRestrictions, TennisCourts
Bathroom Info
Total Baths: 4.00
Halfbaths: 1
Fullbaths: 3
Bedroom Info
Beds: 4
Building Info
New Construction: No
Levels: One
Year Built: 2005
Mobile Home Remains: ,No,
Zoning: RES
Style: Ranch
Construction Materials: Masonry, VinylSiding, WoodFrame
Buyer Compensation
Exterior Features
Spa: No
Patio and Porch Features: Patio, Porch, Screened
Pool Features: Community, OutdoorPool
Foundation: Slab
Exterior Features: SprinklerIrrigation, Patio
Financial
Lease Renewal Option: ,No,
Garage / Parking
Parking Capacity: 6
Garage: Yes
Carport: No
Parking Type: Attached, Garage, TwoCarGarage
Open Parking: No
Attached Garage: Yes
Garage Spaces: 2
Green / Env Info
Interior Features
Floor Cover: Tile, Wood
Fireplace: No
Furnished: Unfurnished
Interior Features: CentralVacuum, StainlessSteelAppliances, SolidSurfaceCounters
Appliances: Dishwasher, Microwave, Range, Refrigerator, TrashCompactor
Lot Info
Lease Considered: ,No,
Lease Assignable: ,No,
Acres: 0.30
Land Lease: No
Lot Description: CornerLot
Misc
Pool Private: No
Pets Allowed: OwnerOnly, Yes
Offer Compensation
Other School Info
Property Info
County: Georgetown
View: No
Senior Community: No
Stipulation of Sale: None
Property Sub Type Additional: Detached
Property Attached: No
Disclosures: CovenantsRestrictionsDisclosure,SellerDisclosure
Rent Control: No
Construction: Resale
Room Info
Basement: ,No,
Sold Info
Sold Date: 2022-04-27T00:00:00
Sqft Info
Building Sqft: 3410
Living Area Source: Owner
Sqft: 2399
Tax Info
Unit Info
Utilities / Hvac
Heating: Central, Electric
Cooling: CentralAir
Electric On Property: No
Cooling: Yes
Utilities Available: CableAvailable, ElectricityAvailable, SewerAvailable, UndergroundUtilities, WaterAvailable
Heating: Yes
Water Source: Public
Waterfront / Water
Waterfront: No
Directions
US 17 Bypass S to Barony Place to Camden Circle to Hartley PlaceCourtesy of Colite Real Estate
Real Estate Websites by Dynamic IDX, LLC
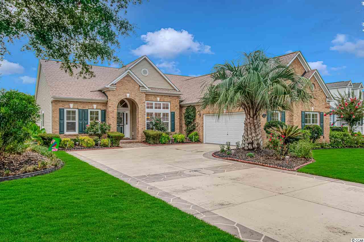
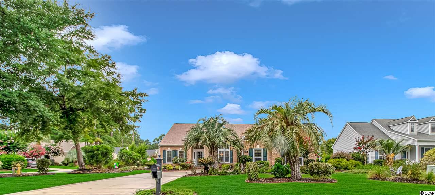
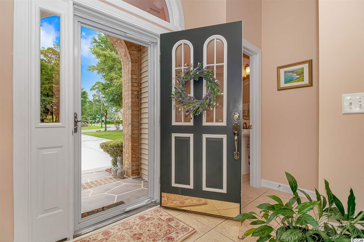
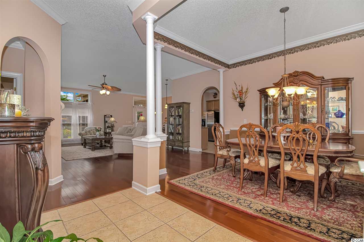
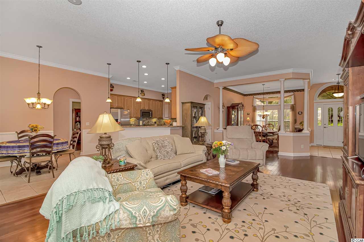
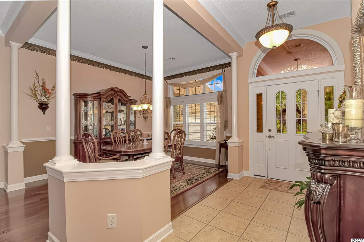
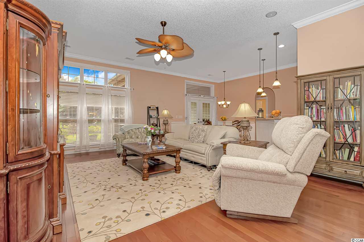
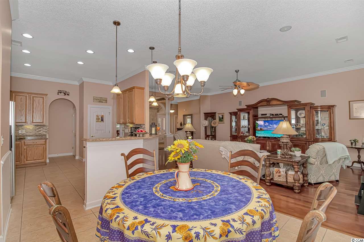
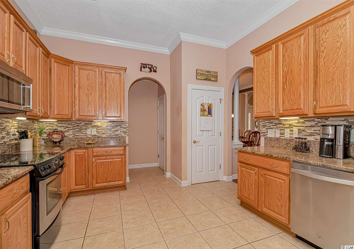
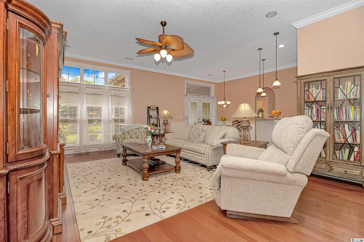
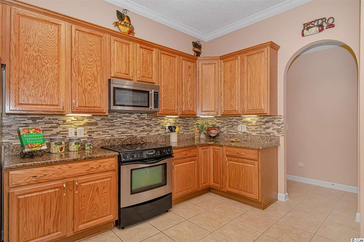
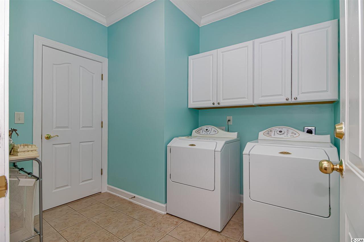
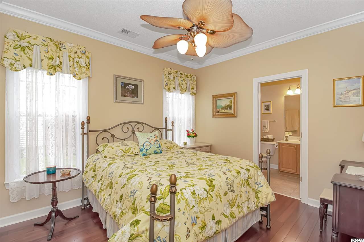
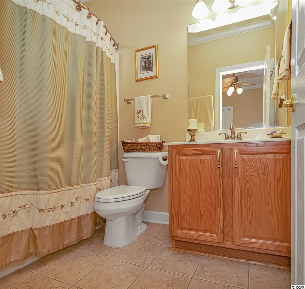
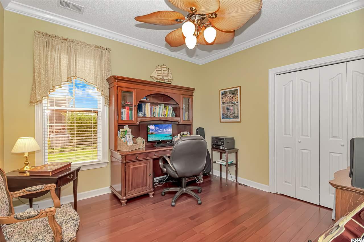
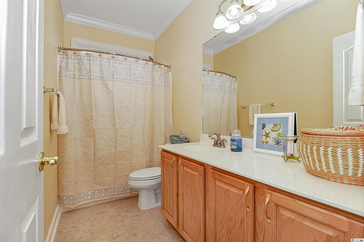
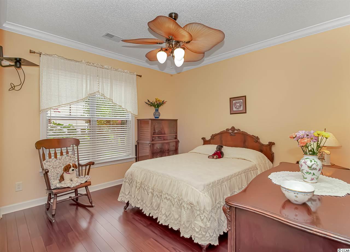
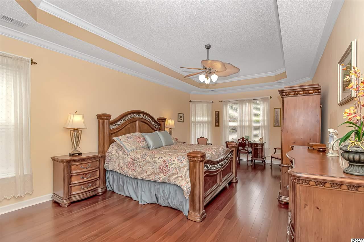
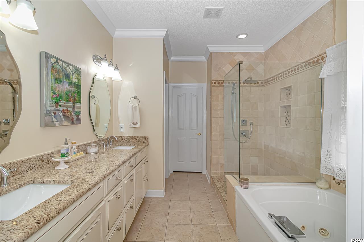
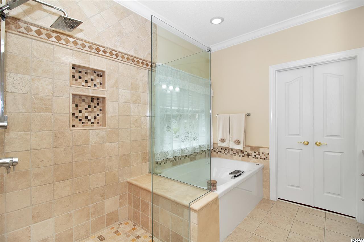
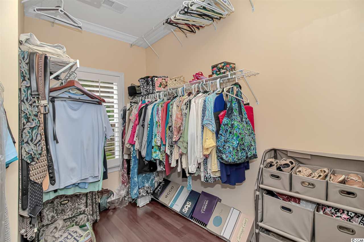
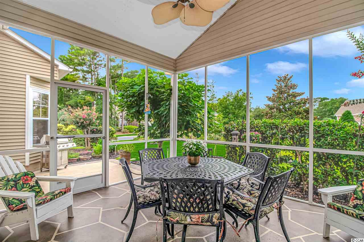
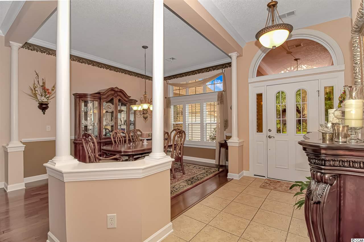
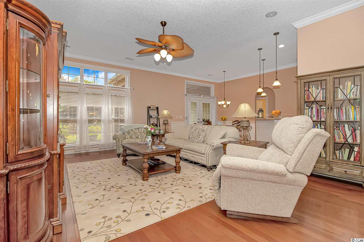
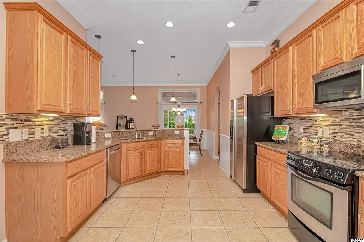
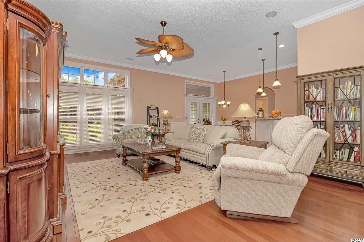
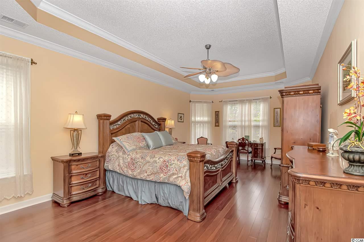
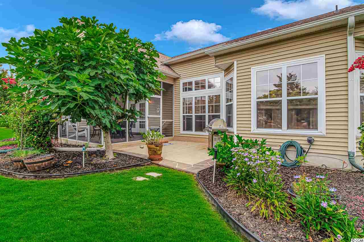
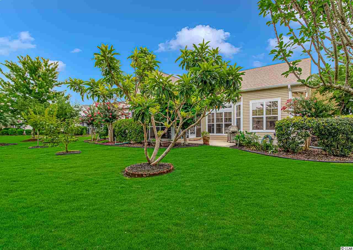
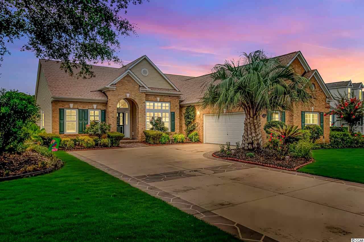
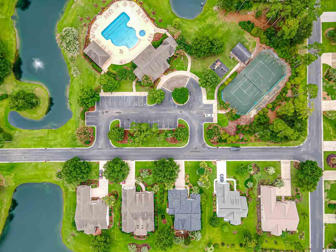
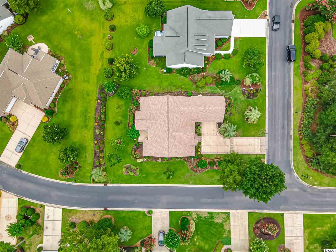
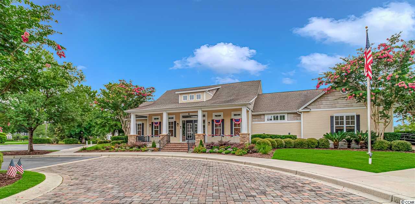
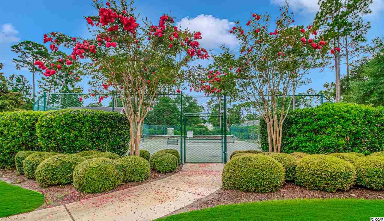
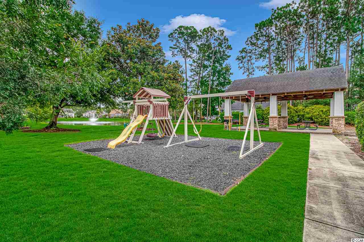
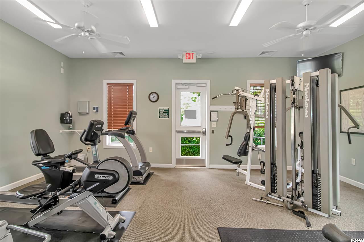
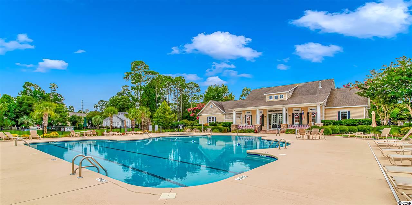
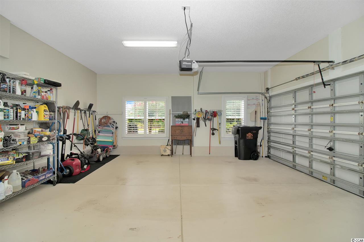
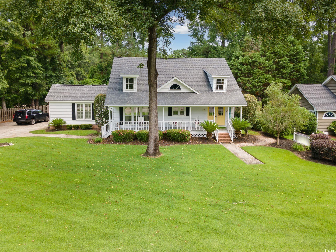
 MLS# 2416696
MLS# 2416696 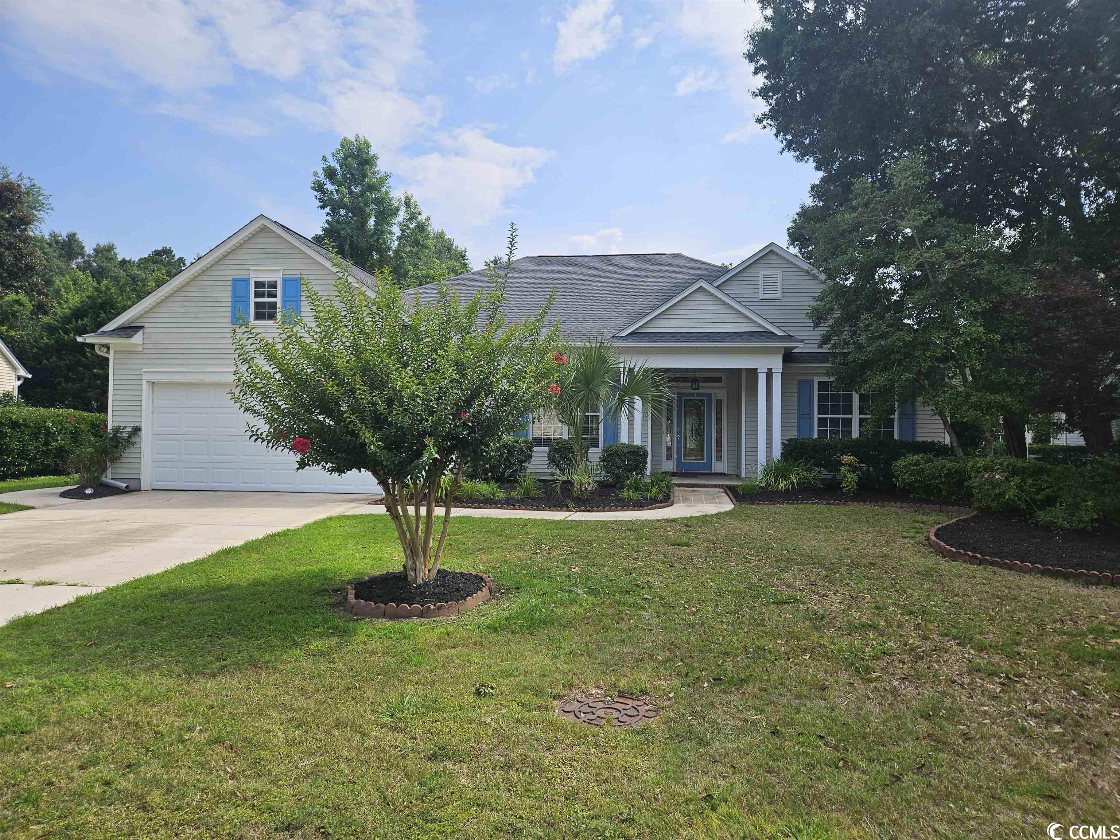
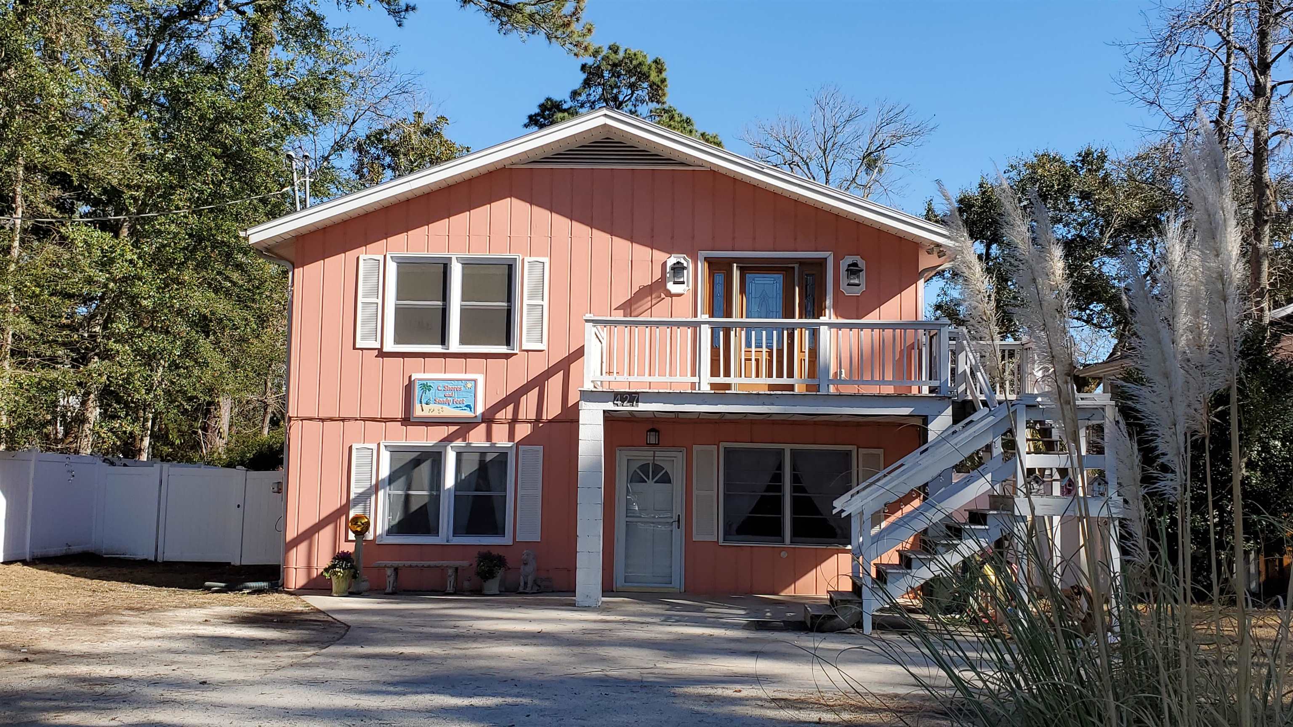
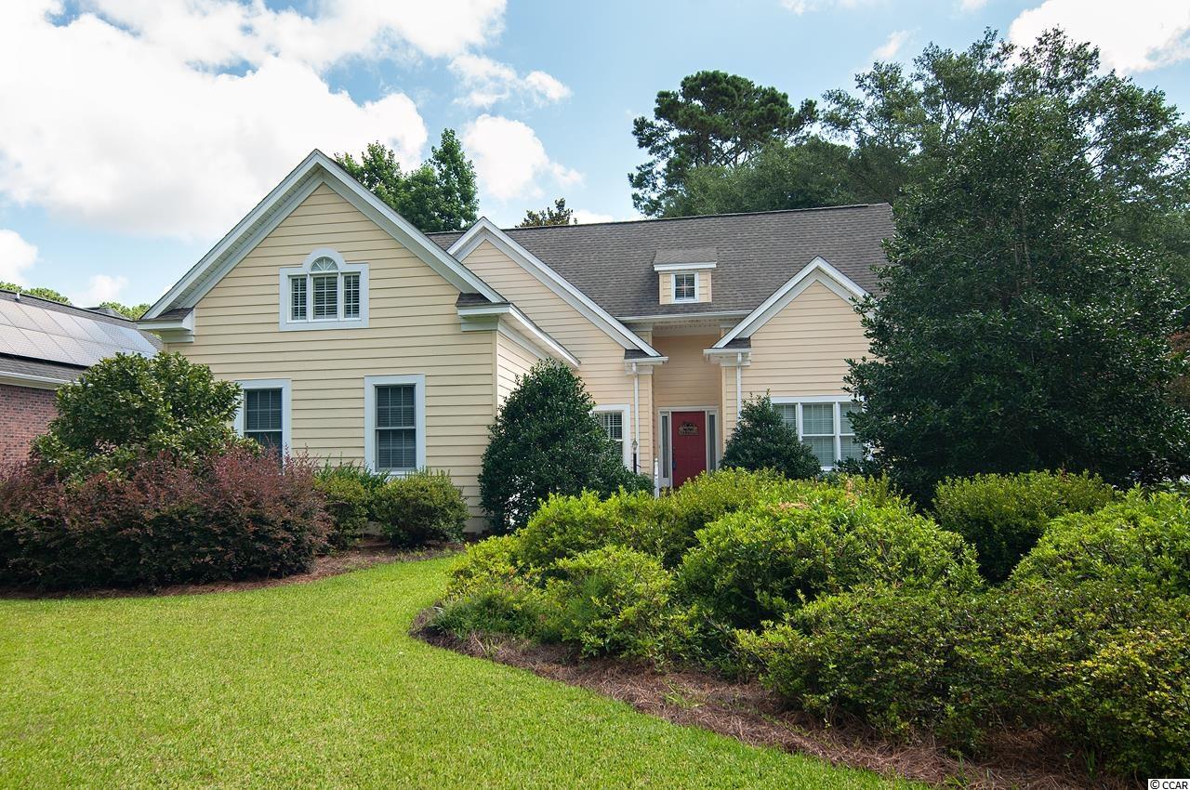
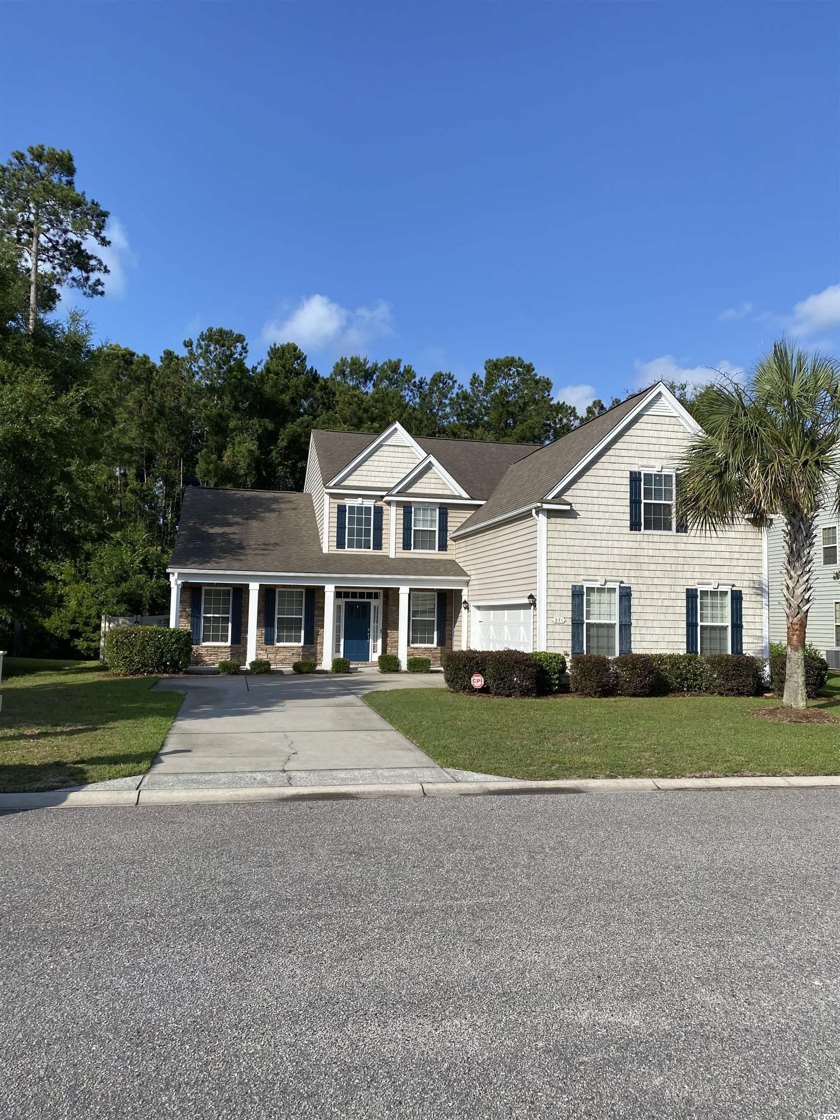
 Provided courtesy of © Copyright 2025 Coastal Carolinas Multiple Listing Service, Inc.®. Information Deemed Reliable but Not Guaranteed. © Copyright 2025 Coastal Carolinas Multiple Listing Service, Inc.® MLS. All rights reserved. Information is provided exclusively for consumers’ personal, non-commercial use, that it may not be used for any purpose other than to identify prospective properties consumers may be interested in purchasing.
Images related to data from the MLS is the sole property of the MLS and not the responsibility of the owner of this website. MLS IDX data last updated on 08-02-2025 1:50 PM EST.
Any images related to data from the MLS is the sole property of the MLS and not the responsibility of the owner of this website.
Provided courtesy of © Copyright 2025 Coastal Carolinas Multiple Listing Service, Inc.®. Information Deemed Reliable but Not Guaranteed. © Copyright 2025 Coastal Carolinas Multiple Listing Service, Inc.® MLS. All rights reserved. Information is provided exclusively for consumers’ personal, non-commercial use, that it may not be used for any purpose other than to identify prospective properties consumers may be interested in purchasing.
Images related to data from the MLS is the sole property of the MLS and not the responsibility of the owner of this website. MLS IDX data last updated on 08-02-2025 1:50 PM EST.
Any images related to data from the MLS is the sole property of the MLS and not the responsibility of the owner of this website.