Myrtle Beach, SC 29579
- 4Beds
- 3Full Baths
- 1Half Baths
- 2,525SqFt
- 2016Year Built
- 0.20Acres
- MLS# 2126710
- Residential
- Detached
- Sold
- Approx Time on Market1 month, 30 days
- AreaMyrtle Beach Area--Carolina Forest
- CountyHorry
- Subdivision Bella Vita
Overview
This absolutely gorgeous 4 bedroom and 3.5-bathroom two story home with large loft area in the highly sought-after subdivision of Bella Vita is Priced to Sell!! This home shows like a model and it comes with all the bedrooms upstairs with the master suite being very large with a walk in closet and double sinks and garden tub. The other 3 bedrooms are spacious and have tons of closet space and are divided by the large loft area which is perfect for an entertainment area or kids play space. The down stairs have 9ft smooth ceilings and custom tile throughout the living area and kitchen. The kitchen is guaranteed to please any chef with tons of custom cabinets and cooking space with Granite counter tops and stainless-steel appliances. Off of the kitchen is your formal dining room with tray ceiling and with the open floor plan in the kitchen you have your big family room which is perfect for entertaining. In the backyard you have your large fenced in yard and oversized patio area which is perfect for the kids and pets. This home comes with tons of upgrades such as tankless hot water, tray ceilings, crown molding and much more! This home is ready to enjoy and Bella Vita is located in the award-winning school district of Carolina Forest and is located near all major highways which makes getting to the beach, golf, shopping, airport and everything the Grand Strand has to offer a snap! This home is waiting for you so dont waste any time to see this home.
Sale Info
Listing Date: 12-03-2021
Sold Date: 02-03-2022
Aprox Days on Market:
1 month(s), 30 day(s)
Listing Sold:
3 Year(s), 5 month(s), 18 day(s) ago
Asking Price: $439,000
Selling Price: $425,000
Price Difference:
Reduced By $14,000
Agriculture / Farm
Grazing Permits Blm: ,No,
Horse: No
Grazing Permits Forest Service: ,No,
Grazing Permits Private: ,No,
Irrigation Water Rights: ,No,
Farm Credit Service Incl: ,No,
Crops Included: ,No,
Association Fees / Info
Hoa Frequency: Quarterly
Hoa Fees: 87
Hoa: 1
Hoa Includes: AssociationManagement, CommonAreas, RecreationFacilities, Trash
Community Features: Clubhouse, RecreationArea, LongTermRentalAllowed, Pool
Assoc Amenities: Clubhouse, OwnerAllowedMotorcycle, PetRestrictions
Bathroom Info
Total Baths: 4.00
Halfbaths: 1
Fullbaths: 3
Bedroom Info
Beds: 4
Building Info
New Construction: No
Levels: Two
Year Built: 2016
Mobile Home Remains: ,No,
Zoning: RC
Style: Contemporary
Construction Materials: VinylSiding
Builders Name: Beazer Homes LLC
Builder Model: Edisto Model
Buyer Compensation
Exterior Features
Spa: No
Patio and Porch Features: FrontPorch, Patio
Pool Features: Community, OutdoorPool
Foundation: Slab
Exterior Features: Fence, Patio
Financial
Lease Renewal Option: ,No,
Garage / Parking
Parking Capacity: 6
Garage: Yes
Carport: No
Parking Type: Attached, Garage, TwoCarGarage, GarageDoorOpener
Open Parking: No
Attached Garage: Yes
Garage Spaces: 2
Green / Env Info
Green Energy Efficient: Doors, Windows
Interior Features
Floor Cover: Carpet, Tile
Door Features: InsulatedDoors
Fireplace: No
Laundry Features: WasherHookup
Furnished: Unfurnished
Interior Features: WindowTreatments, BreakfastBar, BreakfastArea, EntranceFoyer, KitchenIsland, Loft, StainlessSteelAppliances, SolidSurfaceCounters
Appliances: DoubleOven, Dishwasher, Disposal, Microwave, Range, Refrigerator, RangeHood, Dryer, Washer
Lot Info
Lease Considered: ,No,
Lease Assignable: ,No,
Acres: 0.20
Lot Size: 61x123x78x128
Land Lease: No
Lot Description: OutsideCityLimits, Rectangular
Misc
Pool Private: No
Pets Allowed: OwnerOnly, Yes
Offer Compensation
Other School Info
Property Info
County: Horry
View: No
Senior Community: No
Stipulation of Sale: None
Property Sub Type Additional: Detached
Property Attached: No
Security Features: SmokeDetectors
Disclosures: CovenantsRestrictionsDisclosure,SellerDisclosure
Rent Control: No
Construction: Resale
Room Info
Basement: ,No,
Sold Info
Sold Date: 2022-02-03T00:00:00
Sqft Info
Building Sqft: 2900
Living Area Source: Estimated
Sqft: 2525
Tax Info
Unit Info
Utilities / Hvac
Heating: Central, Electric
Cooling: CentralAir
Electric On Property: No
Cooling: Yes
Utilities Available: CableAvailable, ElectricityAvailable, NaturalGasAvailable, PhoneAvailable, SewerAvailable, UndergroundUtilities, WaterAvailable
Heating: Yes
Water Source: Public
Waterfront / Water
Waterfront: No
Directions
From Highway 501 Take Forestbrook Exit. Turn East onto Dick Scobee Drive. Continue straight onto BellaVita Blvd. Turn Right onto Campania Street. Home is on the right side about 8 homes down. Owner will let you for all showings and than leave. Need 1 hours notice for all showings! Some items may be negotiable.Courtesy of Jerry Pinkas R E Experts - Main Line: 843-839-9870
Real Estate Websites by Dynamic IDX, LLC
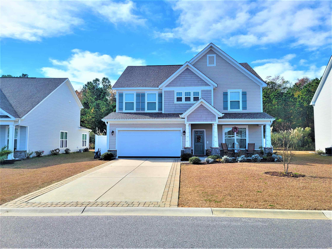
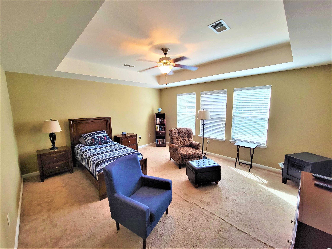
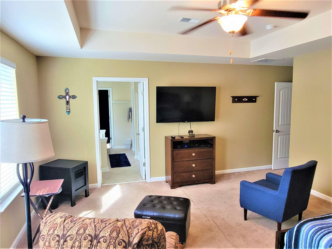
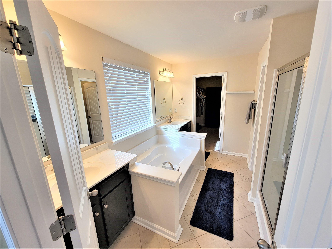
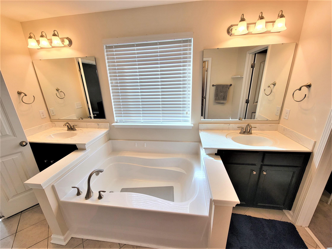
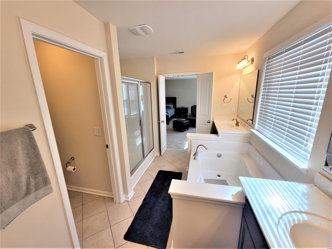
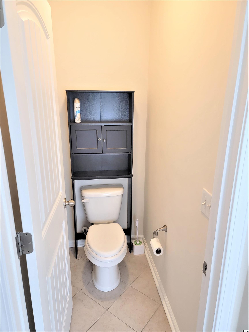
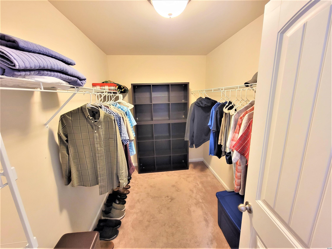
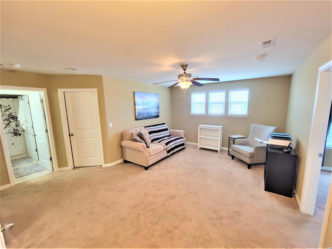
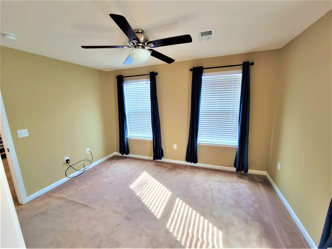
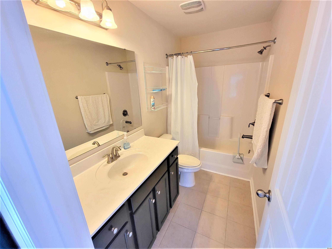
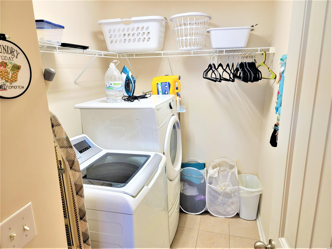
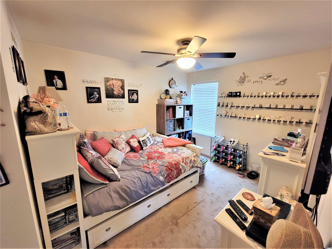
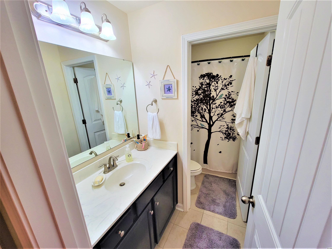
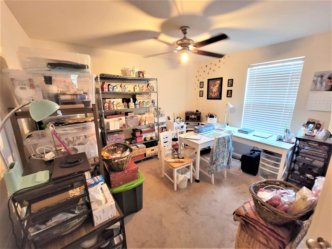
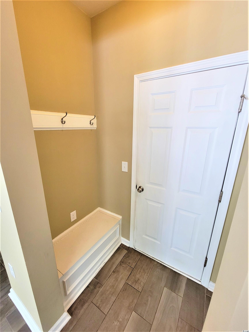
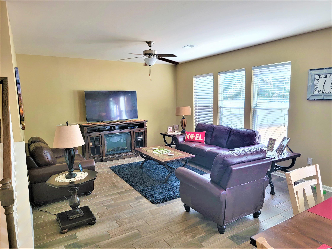
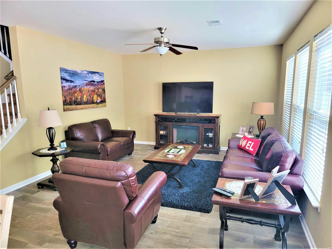
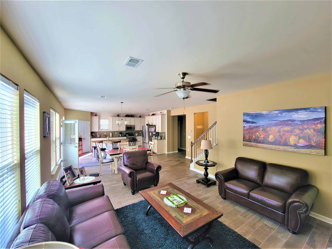
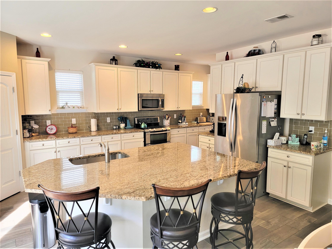
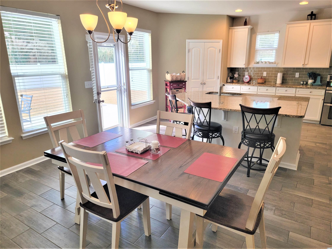
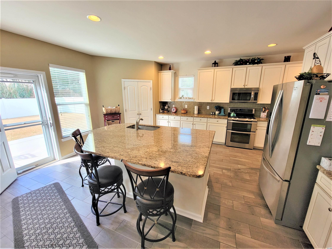
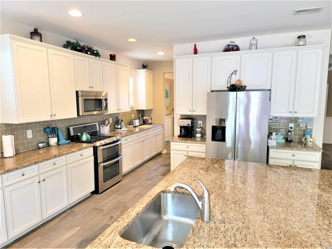
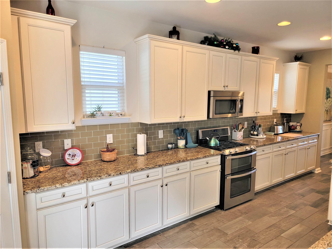
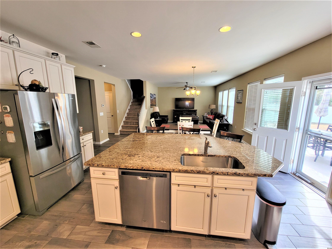
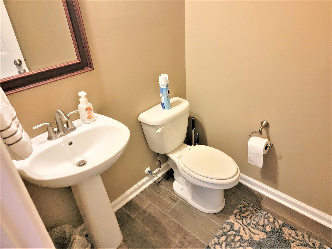
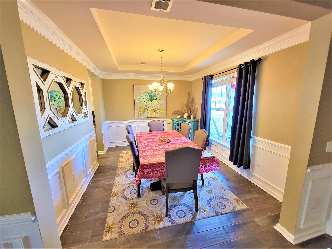
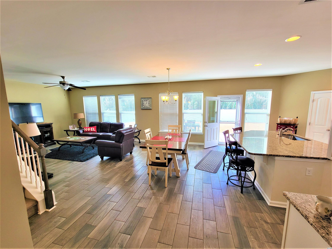
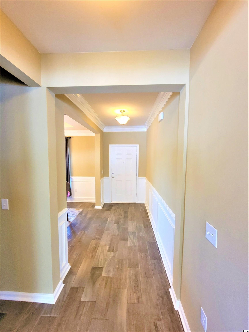
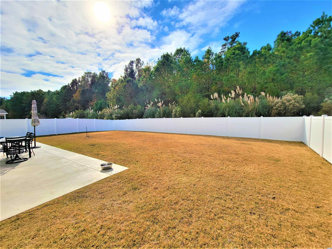
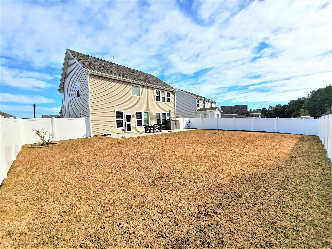
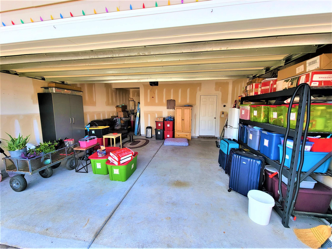
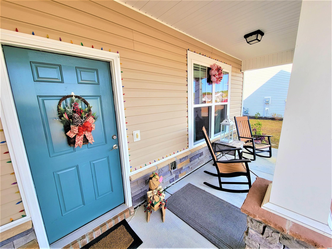
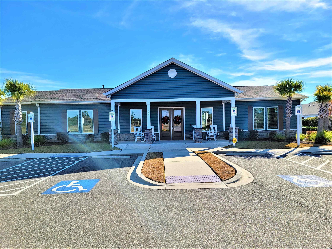
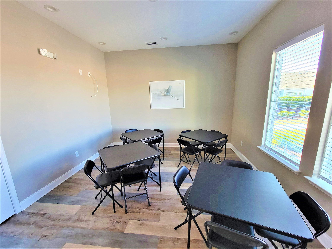
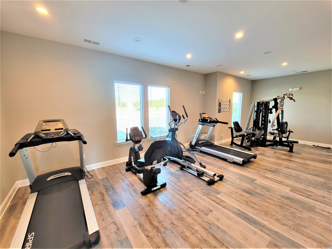
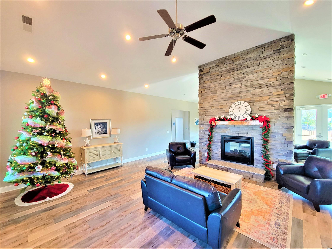
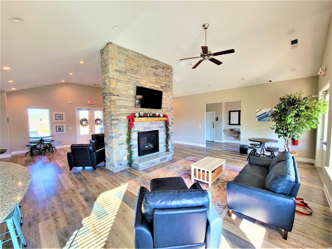
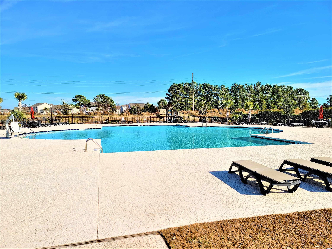
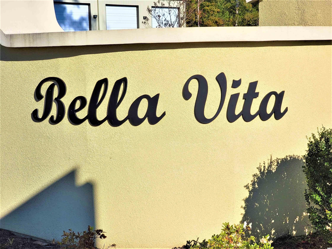
 MLS# 922424
MLS# 922424 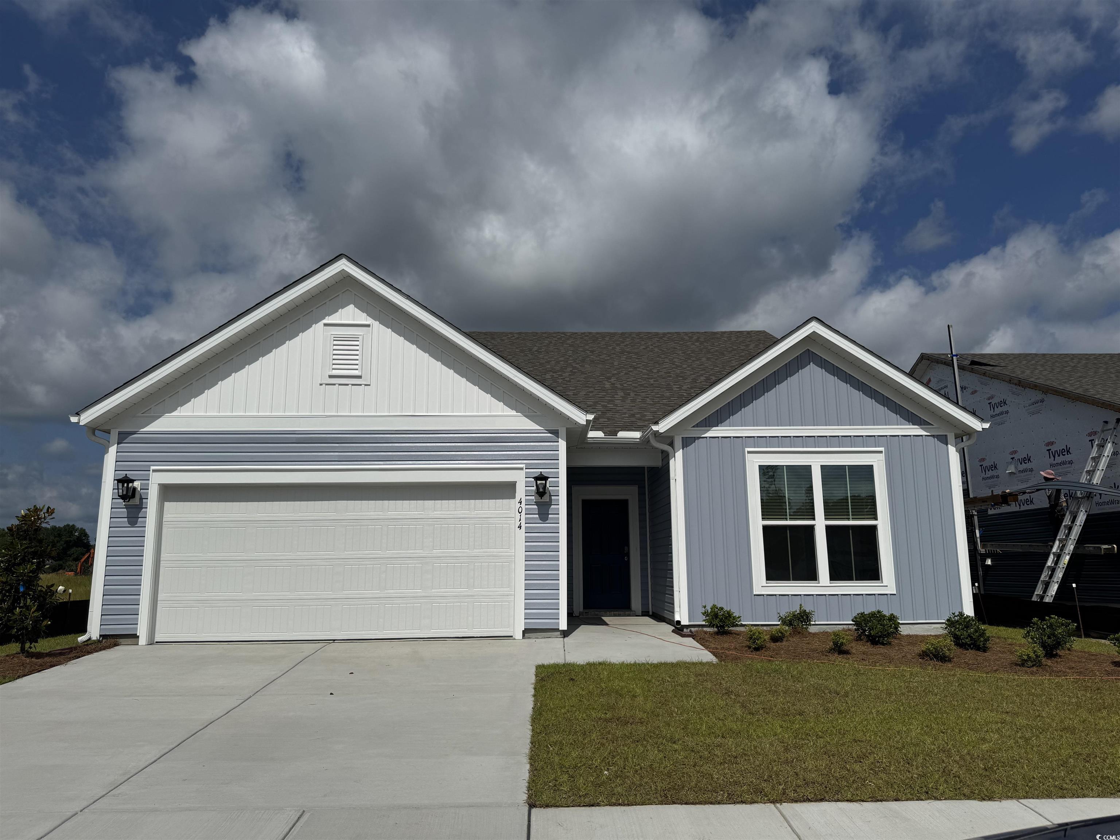
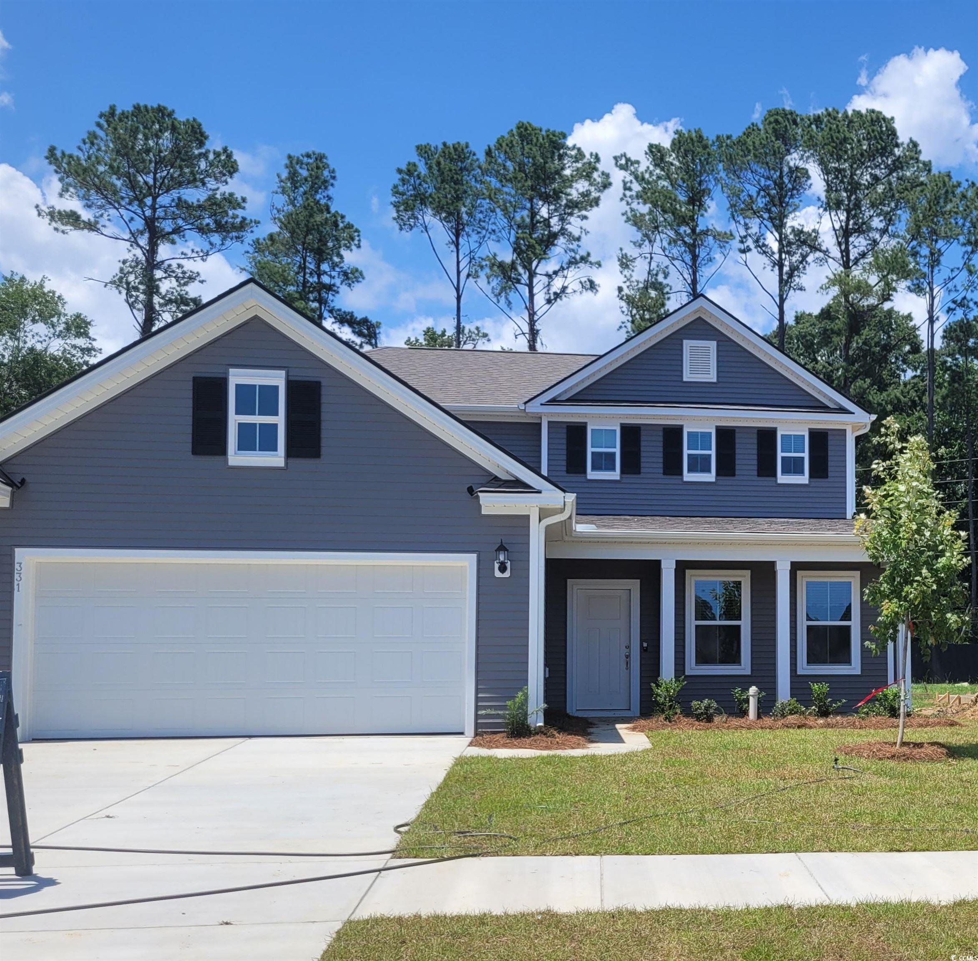
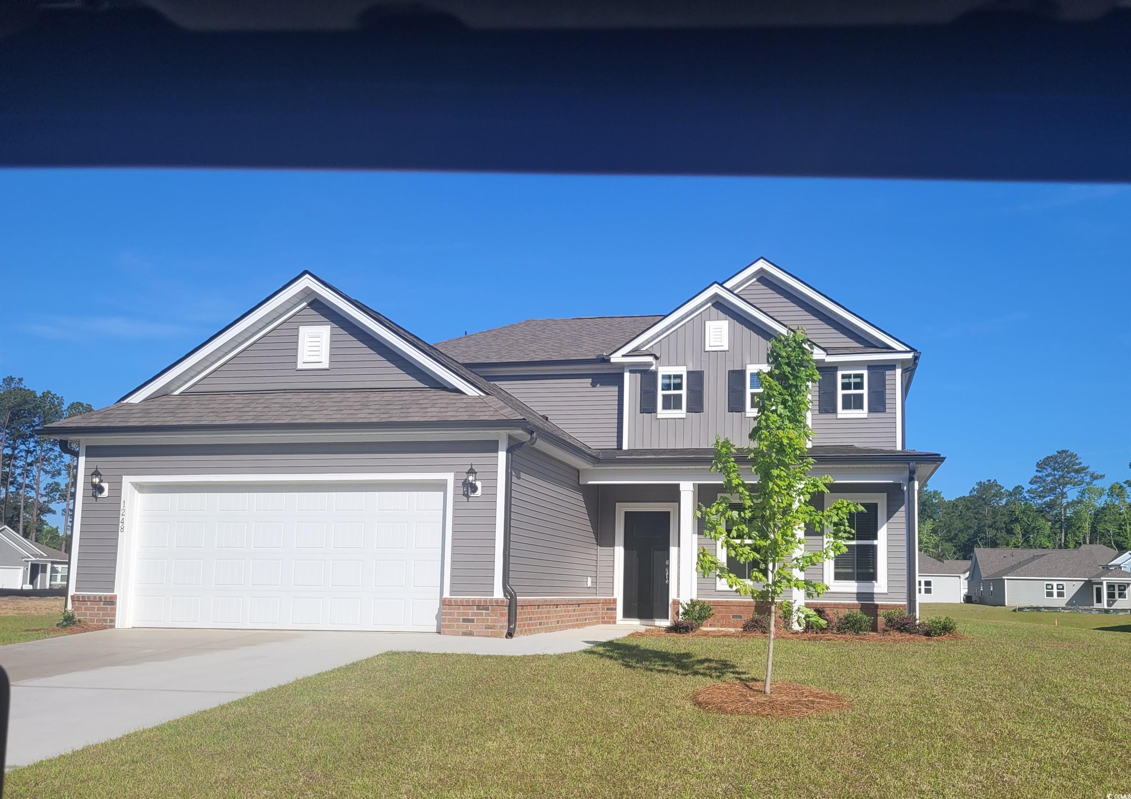
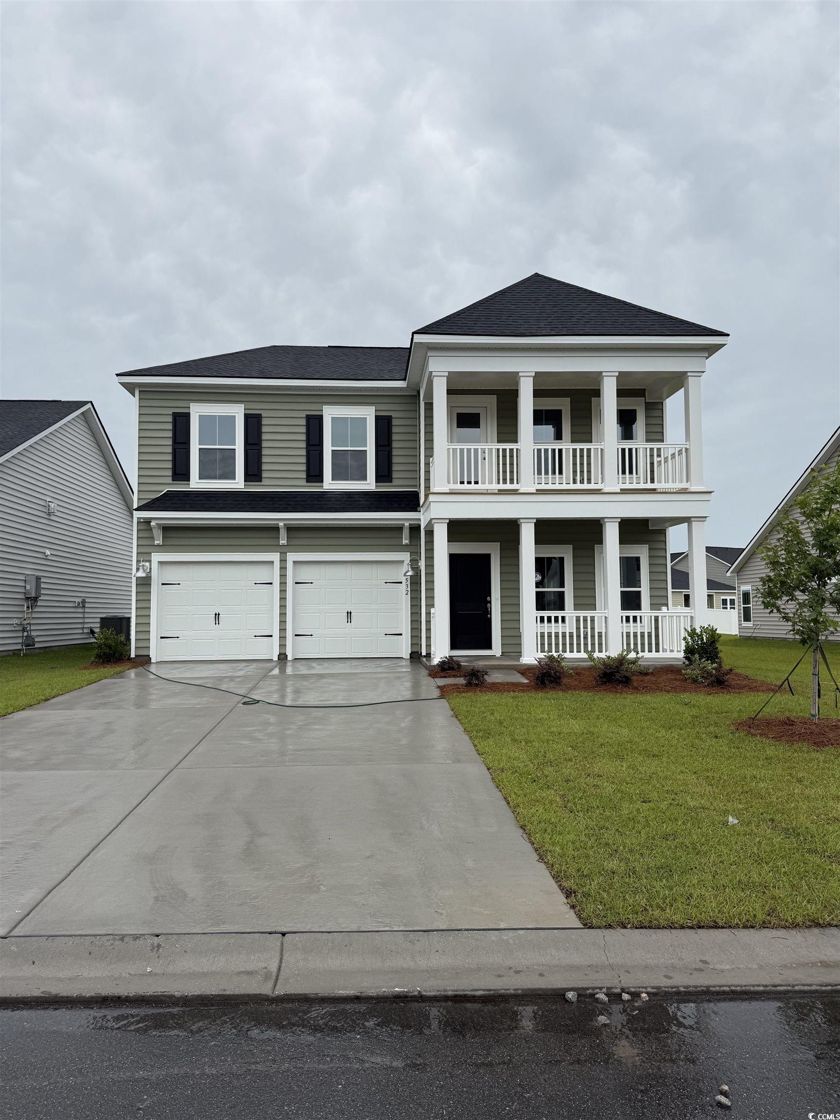
 Provided courtesy of © Copyright 2025 Coastal Carolinas Multiple Listing Service, Inc.®. Information Deemed Reliable but Not Guaranteed. © Copyright 2025 Coastal Carolinas Multiple Listing Service, Inc.® MLS. All rights reserved. Information is provided exclusively for consumers’ personal, non-commercial use, that it may not be used for any purpose other than to identify prospective properties consumers may be interested in purchasing.
Images related to data from the MLS is the sole property of the MLS and not the responsibility of the owner of this website. MLS IDX data last updated on 07-21-2025 10:50 AM EST.
Any images related to data from the MLS is the sole property of the MLS and not the responsibility of the owner of this website.
Provided courtesy of © Copyright 2025 Coastal Carolinas Multiple Listing Service, Inc.®. Information Deemed Reliable but Not Guaranteed. © Copyright 2025 Coastal Carolinas Multiple Listing Service, Inc.® MLS. All rights reserved. Information is provided exclusively for consumers’ personal, non-commercial use, that it may not be used for any purpose other than to identify prospective properties consumers may be interested in purchasing.
Images related to data from the MLS is the sole property of the MLS and not the responsibility of the owner of this website. MLS IDX data last updated on 07-21-2025 10:50 AM EST.
Any images related to data from the MLS is the sole property of the MLS and not the responsibility of the owner of this website.