Conway, SC 29527
- 4Beds
- 3Full Baths
- N/AHalf Baths
- 1,735SqFt
- 2017Year Built
- 0.18Acres
- MLS# 2126020
- Residential
- Detached
- Sold
- Approx Time on Market1 month, 16 days
- AreaConway Central Between 501& 9th Ave / South of 501
- CountyHorry
- Subdivision Oak Glenn
Overview
Don't miss this ""Slice of Paradise"" situated on a premium lot with long range views of the community's oversized large pond; ""extensive lush landscaping"" makes this garden-oasis home truly, one of a kind! Impeccably maintained, this ""PRINCESS BONUS"" floor plan built by Hanco Construction is located in phase 1 of the highly desirable OAK GLENN development in Conway. Featuring 4 Bedrooms and 3 Baths, this home is finished with premium Upgrades throughout including Wood Laminate flooring in the Great Room and Master Bedroom, upgraded Ceramic Tile in the Foyer, Kitchen, Dining, and Bathrooms, Granite Kitchen Countertops, appliances include a high-end Whirlpool French Door Refrigerator and Whirlpool Washer & Dryer, Skylights in the Bonus/4th Bedroom, Bay Window in the Dining Room, Covered Screened Porch with Ceramic Tile flooring, Patio, Landscaping is fully Irrigated, 10' x 12' Garden Shed, rear yard/garden has Fencing, Gutters, Garage has a Utility Sink and a Service Door with Storm Door. OAK GLENN is a short 7 minute drive from Historic downtown Conway, conveniently located close to shopping, restaurants, entertainment, and services, with easy access to 701, 378, 501, and 544 for a short commute to beaches, golf courses, and everything the Grand Strand has to offer.
Sale Info
Listing Date: 11-14-2021
Sold Date: 12-31-2021
Aprox Days on Market:
1 month(s), 16 day(s)
Listing Sold:
3 Year(s), 7 month(s), 6 day(s) ago
Asking Price: $319,900
Selling Price: $319,900
Price Difference:
Same as list price
Agriculture / Farm
Grazing Permits Blm: ,No,
Horse: No
Grazing Permits Forest Service: ,No,
Grazing Permits Private: ,No,
Irrigation Water Rights: ,No,
Farm Credit Service Incl: ,No,
Crops Included: ,No,
Association Fees / Info
Hoa Frequency: Annually
Hoa Fees: 33
Hoa: 1
Hoa Includes: CommonAreas
Community Features: GolfCartsOK, LongTermRentalAllowed
Assoc Amenities: OwnerAllowedGolfCart, OwnerAllowedMotorcycle, PetRestrictions
Bathroom Info
Total Baths: 3.00
Fullbaths: 3
Bedroom Info
Beds: 4
Building Info
New Construction: No
Levels: OneandOneHalf
Year Built: 2017
Mobile Home Remains: ,No,
Zoning: NONE
Style: Contemporary
Construction Materials: Masonry, VinylSiding, WoodFrame
Builders Name: Hanco Construction
Builder Model: Princess Bonus
Buyer Compensation
Exterior Features
Spa: No
Patio and Porch Features: RearPorch, Patio, Porch, Screened
Window Features: Skylights
Foundation: Slab
Exterior Features: Fence, SprinklerIrrigation, Porch, Patio, Storage
Financial
Lease Renewal Option: ,No,
Garage / Parking
Parking Capacity: 4
Garage: Yes
Carport: No
Parking Type: Attached, Garage, TwoCarGarage, GarageDoorOpener
Open Parking: No
Attached Garage: Yes
Garage Spaces: 2
Green / Env Info
Green Energy Efficient: Doors, Windows
Interior Features
Floor Cover: Carpet, Laminate, Tile
Door Features: InsulatedDoors
Fireplace: No
Laundry Features: WasherHookup
Furnished: Unfurnished
Interior Features: Skylights, BreakfastBar, BedroomonMainLevel, EntranceFoyer, StainlessSteelAppliances, SolidSurfaceCounters
Appliances: Dishwasher, Disposal, Microwave, Range, Refrigerator, Dryer, Washer
Lot Info
Lease Considered: ,No,
Lease Assignable: ,No,
Acres: 0.18
Lot Size: 75x110x75x110
Land Lease: No
Lot Description: CityLot, LakeFront, Pond, Rectangular
Misc
Pool Private: No
Pets Allowed: OwnerOnly, Yes
Offer Compensation
Other School Info
Property Info
County: Horry
View: No
Senior Community: No
Stipulation of Sale: None
View: Lake
Property Sub Type Additional: Detached
Property Attached: No
Security Features: SmokeDetectors
Disclosures: CovenantsRestrictionsDisclosure,SellerDisclosure
Rent Control: No
Construction: Resale
Room Info
Basement: ,No,
Sold Info
Sold Date: 2021-12-31T00:00:00
Sqft Info
Building Sqft: 2291
Living Area Source: Builder
Sqft: 1735
Tax Info
Unit Info
Utilities / Hvac
Heating: Central, Electric
Cooling: CentralAir
Electric On Property: No
Cooling: Yes
Utilities Available: CableAvailable, ElectricityAvailable, PhoneAvailable, SewerAvailable, UndergroundUtilities, WaterAvailable
Heating: Yes
Water Source: Public
Waterfront / Water
Waterfront: Yes
Waterfront Features: Pond
Schools
Elem: Pee Dee Elementary School
Middle: Whittemore Park Middle School
High: Conway High School
Directions
From 501 take 701 South to (R) on Janette which will merge into Cates Bay, turn (R) into OAK GLENN then (L) on Holly Loop; 3412 will be located on your (R).Courtesy of Grand Strand Homes & Land
Real Estate Websites by Dynamic IDX, LLC
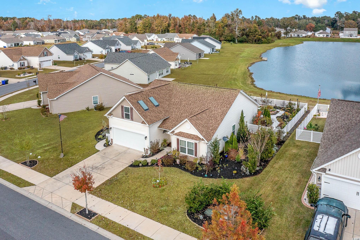
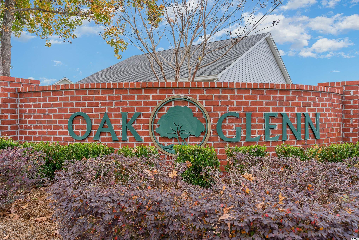
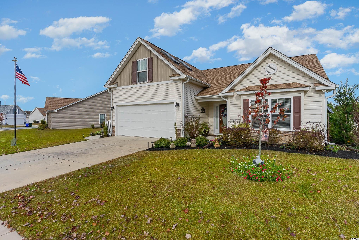
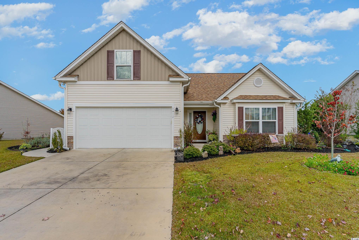
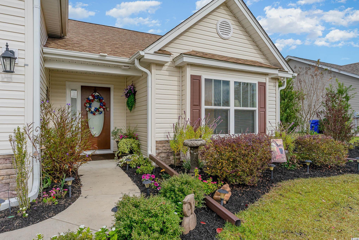
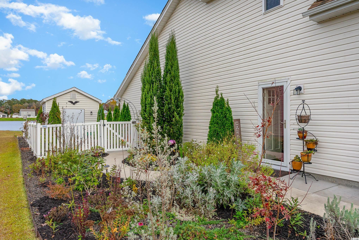
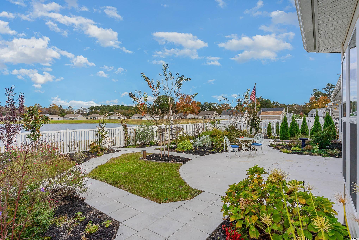
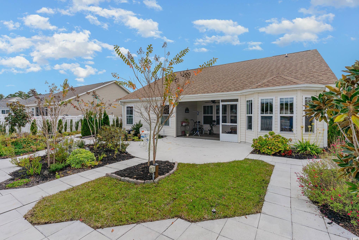
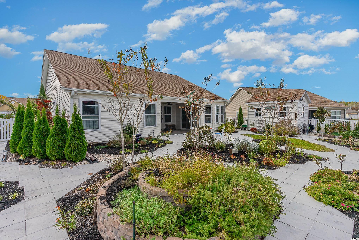
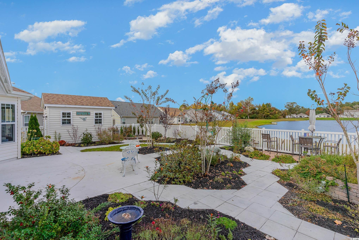
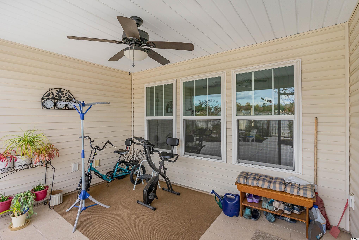
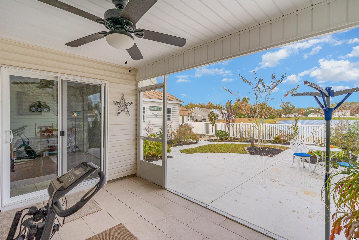
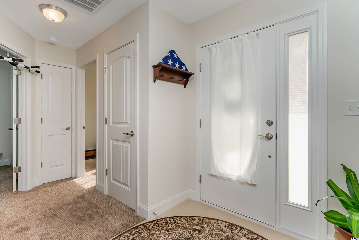
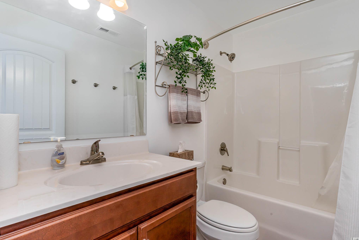
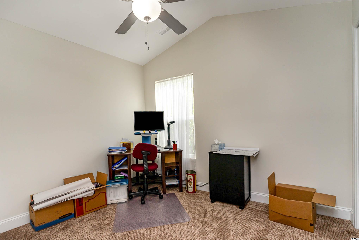
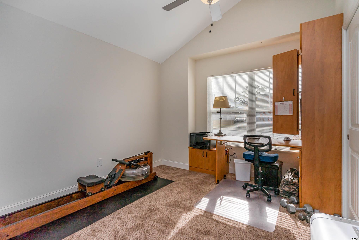
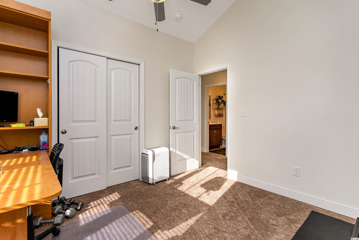
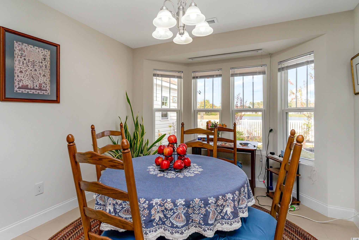
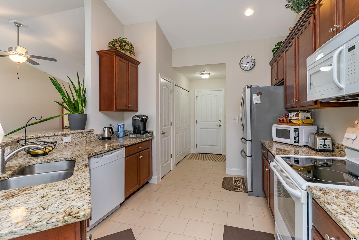
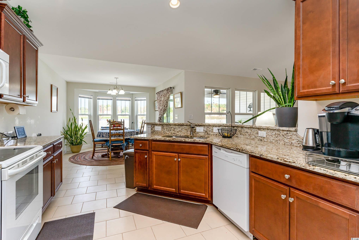
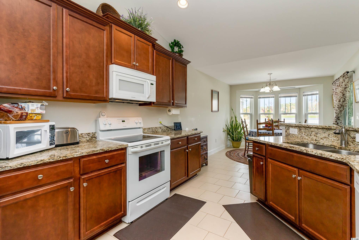
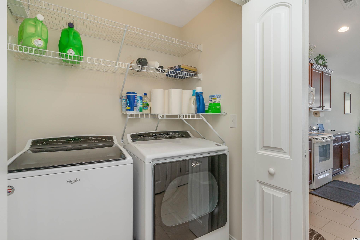
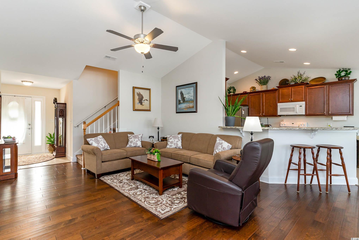
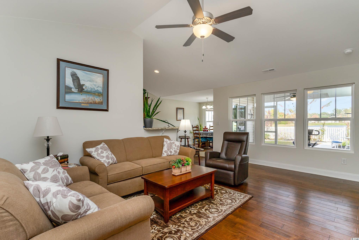
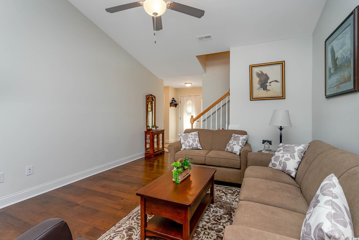
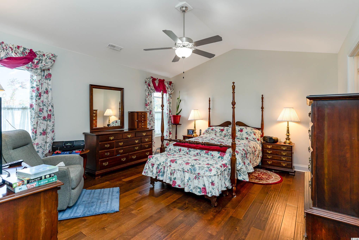
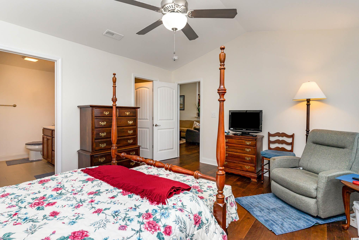
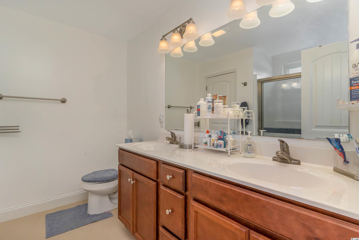
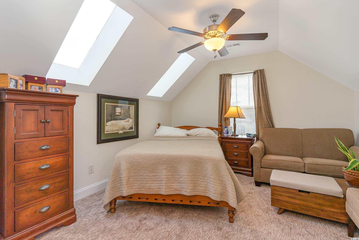
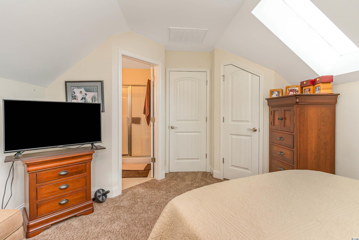
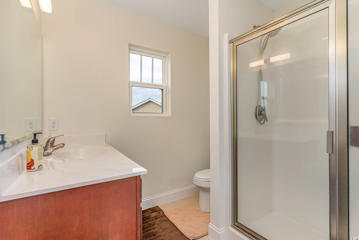
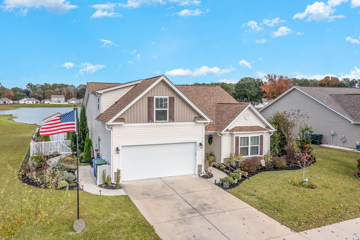
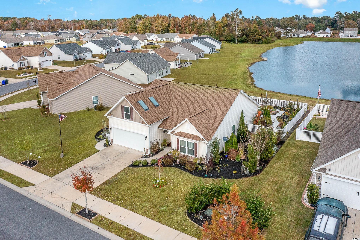
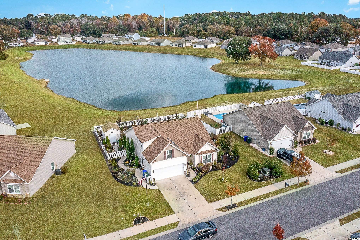
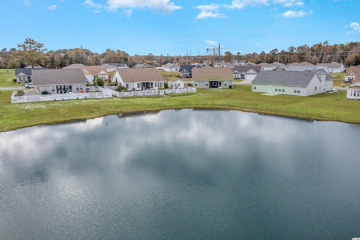
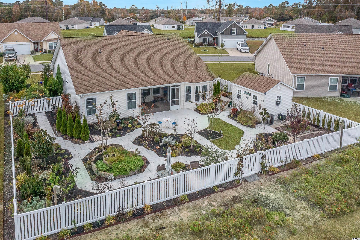
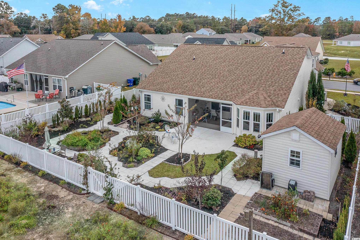
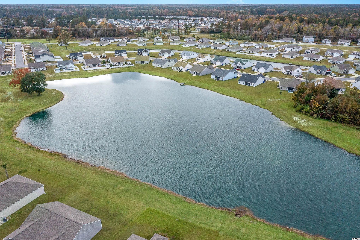
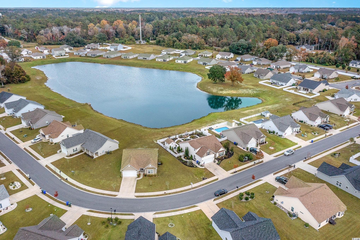
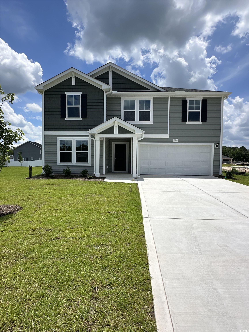
 MLS# 2515945
MLS# 2515945 
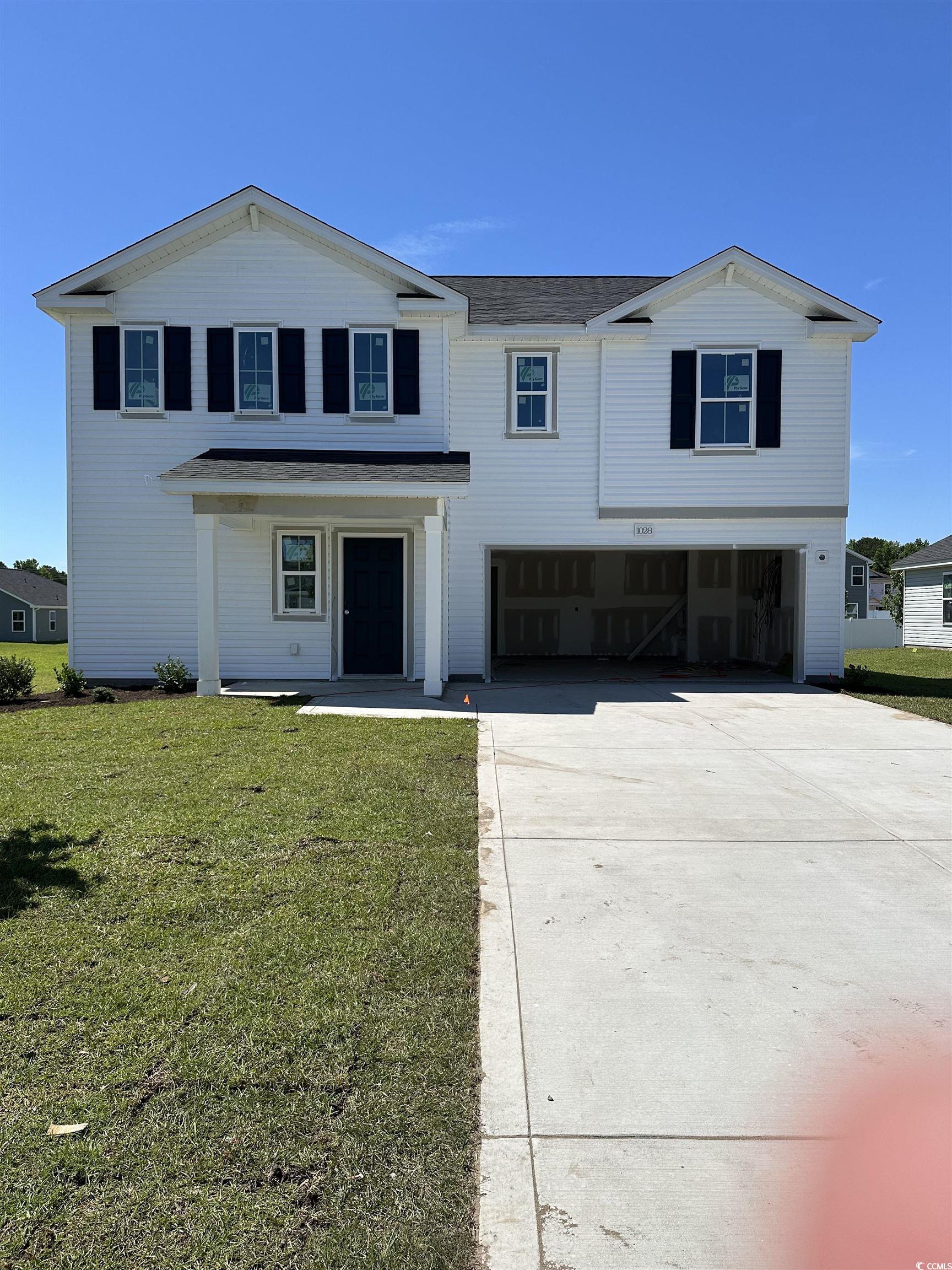
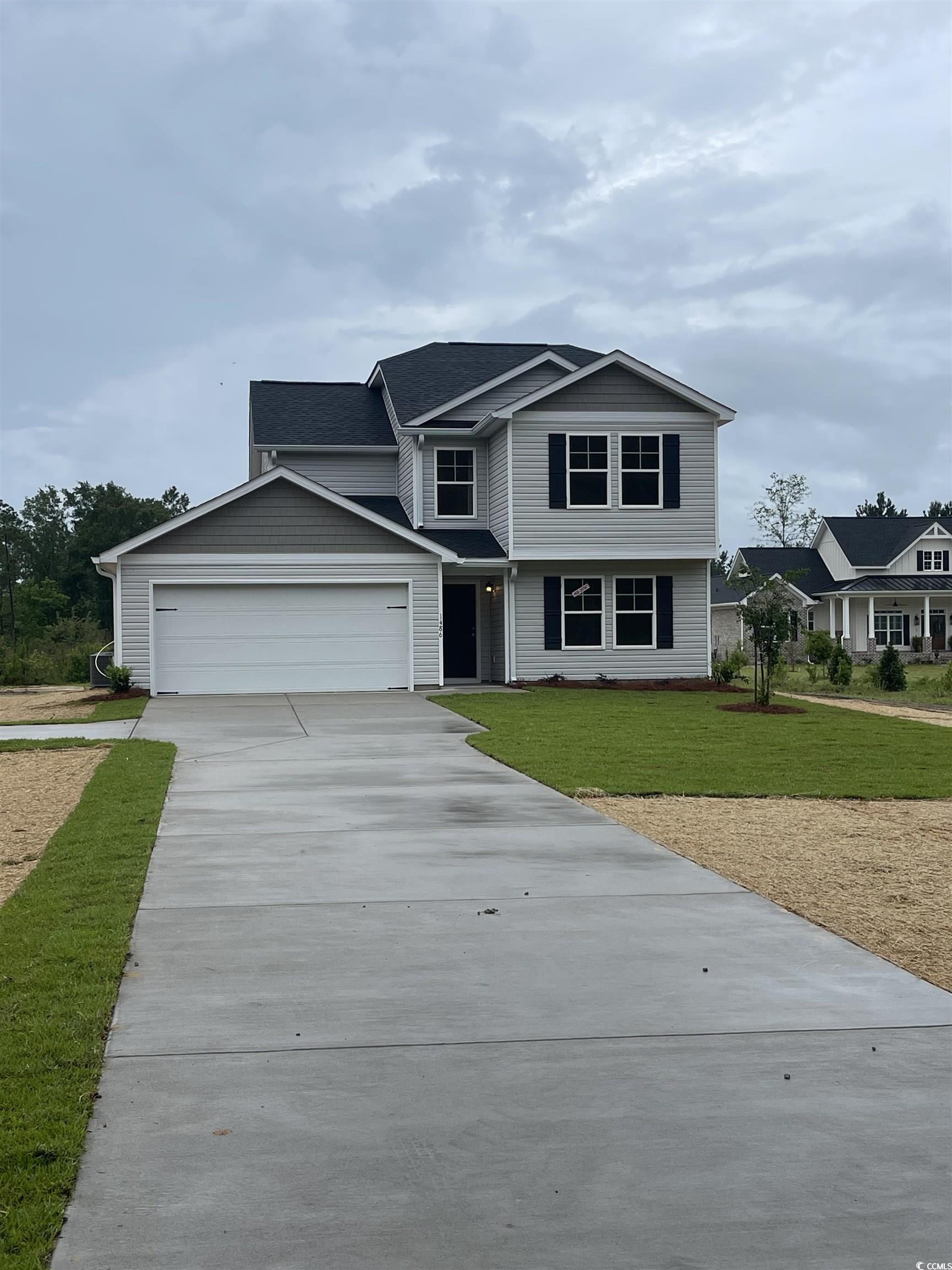
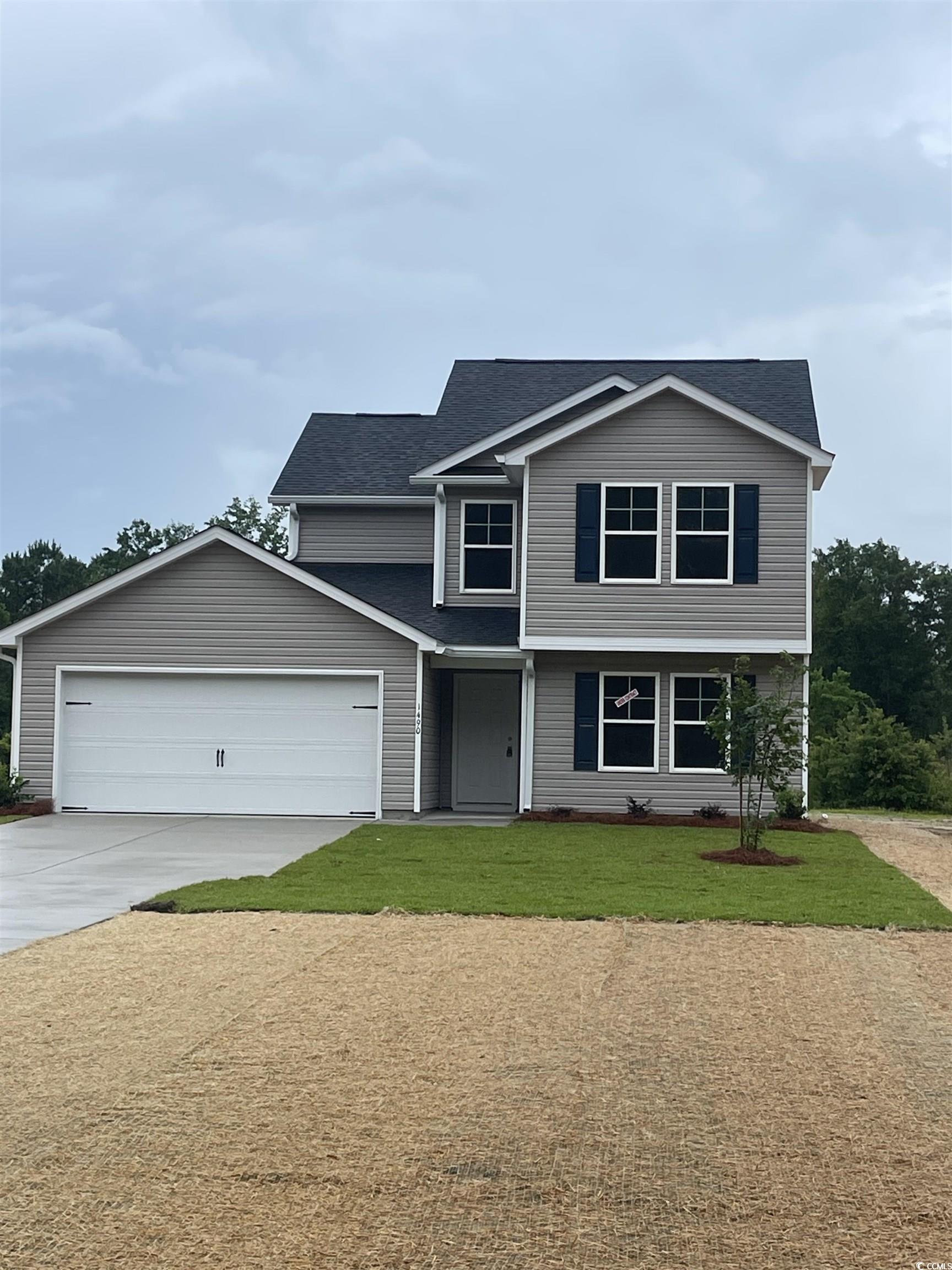
 Provided courtesy of © Copyright 2025 Coastal Carolinas Multiple Listing Service, Inc.®. Information Deemed Reliable but Not Guaranteed. © Copyright 2025 Coastal Carolinas Multiple Listing Service, Inc.® MLS. All rights reserved. Information is provided exclusively for consumers’ personal, non-commercial use, that it may not be used for any purpose other than to identify prospective properties consumers may be interested in purchasing.
Images related to data from the MLS is the sole property of the MLS and not the responsibility of the owner of this website. MLS IDX data last updated on 08-05-2025 11:45 PM EST.
Any images related to data from the MLS is the sole property of the MLS and not the responsibility of the owner of this website.
Provided courtesy of © Copyright 2025 Coastal Carolinas Multiple Listing Service, Inc.®. Information Deemed Reliable but Not Guaranteed. © Copyright 2025 Coastal Carolinas Multiple Listing Service, Inc.® MLS. All rights reserved. Information is provided exclusively for consumers’ personal, non-commercial use, that it may not be used for any purpose other than to identify prospective properties consumers may be interested in purchasing.
Images related to data from the MLS is the sole property of the MLS and not the responsibility of the owner of this website. MLS IDX data last updated on 08-05-2025 11:45 PM EST.
Any images related to data from the MLS is the sole property of the MLS and not the responsibility of the owner of this website.