Surfside Beach, SC 29575
- 3Beds
- 2Full Baths
- 1Half Baths
- 2,560SqFt
- 1982Year Built
- 0.35Acres
- MLS# 2125578
- Residential
- Detached
- Sold
- Approx Time on Market3 months, 8 days
- AreaSurfside Area--Surfside Triangle 544 To Glenns Bay
- CountyHorry
- Subdivision Deerfield
Overview
Welcome to 1463 Bay Tree Lane in beautiful and growing Deerfield. With all the conveniences for everyday living, this home delivers a quiet living experience. A 2560 square foot home on a quiet dead-end street / cul-de-sac located just 2 miles from the beach and almost as close to The Market Common. Enter your very open home and head to the large den featuring an awesome wood-burning fireplace. Off the den is a very unique and fun Bistro opening to a two-tiered, spacious wood deck. Check out the open-air kitchen with granite counter-tops and custom cabinets with a large eat-in area. Off the kitchen is an enclosed mini-office with an adjacent half-bath. On the other side of the kitchen is the dining room and living room. Lots of space here for your family or holiday entertaining. This home features a master bedroom with an awesome master bath with a tiled walk-in shower with SIX shower heads and a double vessel-sink vanity. There are 3 wall-mounted TVs that convey. Now, go back to the garage area. The previous owners converted half the garage to a vented and enclosed craft room that could be used as a workshophow about a man-cave or an interior she-shed? Head into your very private backyard and soak up the ambiance of this lush garden area with a pair of pear trees, a Japanese loquat tree, a crepe myrtle and more. The statuary stays. The HVAC system was installed in 2019. The hot water heater was installed in 2017. New roof as of 2008. The lot is on a roadside bend off a central wooded island. You must see this home, your next home, to appreciate all of its benefits. 1463 Bay Tree Lane. Square footage is approximate and not guaranteed. Buyer is responsible for verification.
Sale Info
Listing Date: 11-15-2021
Sold Date: 02-24-2022
Aprox Days on Market:
3 month(s), 8 day(s)
Listing Sold:
3 Year(s), 5 month(s), 16 day(s) ago
Asking Price: $389,000
Selling Price: $339,000
Price Difference:
Same as list price
Agriculture / Farm
Grazing Permits Blm: ,No,
Horse: No
Grazing Permits Forest Service: ,No,
Grazing Permits Private: ,No,
Irrigation Water Rights: ,No,
Farm Credit Service Incl: ,No,
Crops Included: ,No,
Association Fees / Info
Hoa Frequency: Quarterly
Hoa Fees: 77
Hoa: 1
Hoa Includes: CommonAreas
Community Features: GolfCartsOK
Assoc Amenities: OwnerAllowedGolfCart, OwnerAllowedMotorcycle, PetRestrictions
Bathroom Info
Total Baths: 3.00
Halfbaths: 1
Fullbaths: 2
Bedroom Info
Beds: 3
Building Info
New Construction: No
Levels: One
Year Built: 1982
Mobile Home Remains: ,No,
Zoning: RES
Style: Ranch
Construction Materials: BrickVeneer
Buyer Compensation
Exterior Features
Spa: No
Patio and Porch Features: Deck
Foundation: Crawlspace
Exterior Features: Deck, SprinklerIrrigation
Financial
Lease Renewal Option: ,No,
Garage / Parking
Parking Capacity: 5
Garage: Yes
Carport: No
Parking Type: Attached, OneSpace, Garage
Open Parking: No
Attached Garage: No
Garage Spaces: 1
Green / Env Info
Green Energy Efficient: Doors, Windows
Interior Features
Floor Cover: Carpet, Laminate
Door Features: InsulatedDoors, StormDoors
Fireplace: Yes
Laundry Features: WasherHookup
Furnished: Unfurnished
Interior Features: Fireplace, WindowTreatments, BedroomonMainLevel, KitchenIsland, StainlessSteelAppliances, SolidSurfaceCounters, Workshop
Appliances: Dishwasher, Disposal, Microwave, Range, Refrigerator, TrashCompactor, Dryer, Washer
Lot Info
Lease Considered: ,No,
Lease Assignable: ,No,
Acres: 0.35
Lot Size: 177x136x159x40
Land Lease: No
Lot Description: IrregularLot, OutsideCityLimits
Misc
Pool Private: No
Pets Allowed: OwnerOnly, Yes
Offer Compensation
Other School Info
Property Info
County: Horry
View: No
Senior Community: No
Stipulation of Sale: None
Property Sub Type Additional: Detached
Property Attached: No
Security Features: SmokeDetectors
Disclosures: CovenantsRestrictionsDisclosure,SellerDisclosure
Rent Control: No
Construction: Resale
Room Info
Basement: ,No,
Basement: CrawlSpace
Sold Info
Sold Date: 2022-02-24T00:00:00
Sqft Info
Building Sqft: 3373
Living Area Source: Assessor
Sqft: 2560
Tax Info
Unit Info
Utilities / Hvac
Heating: Central, Electric
Cooling: CentralAir
Electric On Property: No
Cooling: Yes
Utilities Available: CableAvailable, ElectricityAvailable, PhoneAvailable, SewerAvailable, WaterAvailable
Heating: Yes
Water Source: Public
Waterfront / Water
Waterfront: No
Directions
Enter Deerfield from 17- Business onto Platt by Refuel and Shell convenience store. Continue on Platt, go to second roundabout and turn right on Crooked Pine. Continue to first left on Buck. Take next left on Bay Tree Lane. Continue to 1463 Bay Tree Lane on your left. You can ""scoot"" around the left side of the island to get on the driveway.Courtesy of Cb Sea Coast Advantage Seagate - Main Line: 843-839-3909
Real Estate Websites by Dynamic IDX, LLC
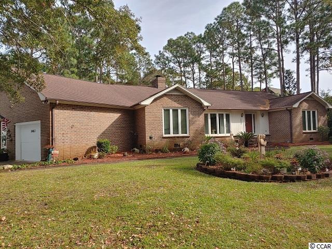
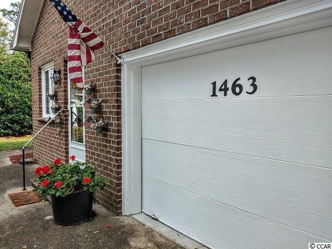
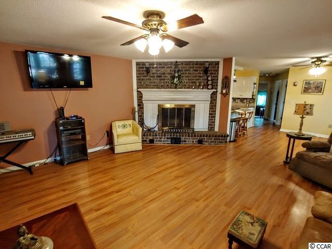
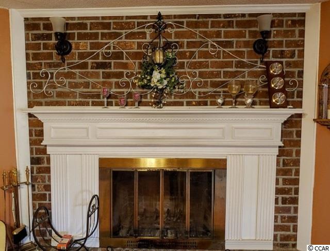
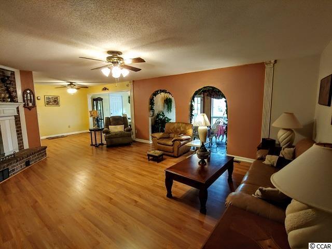
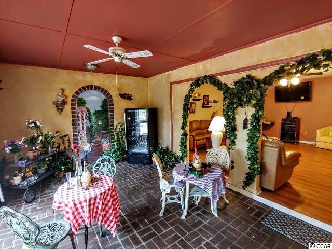
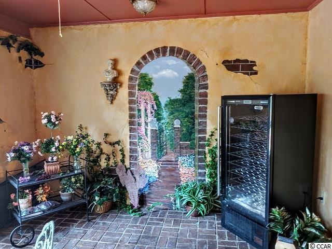
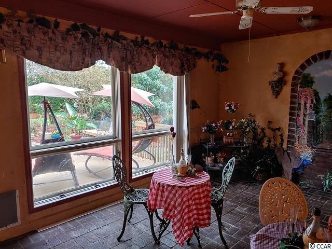
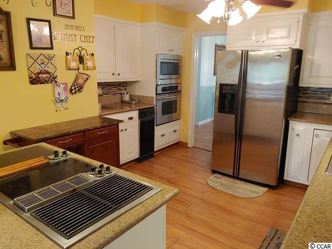
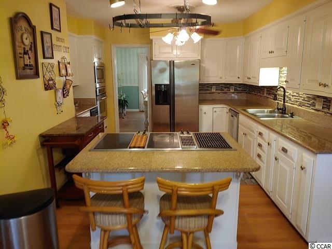
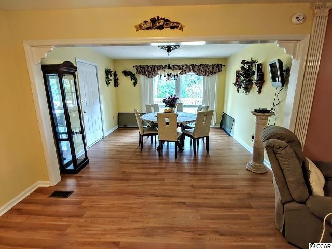
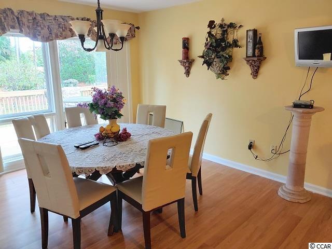
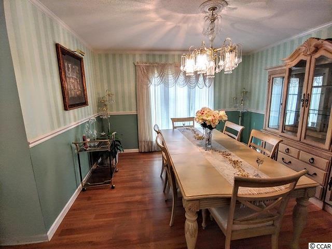
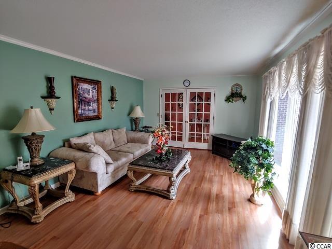
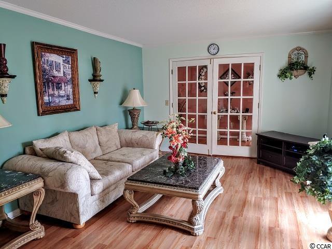
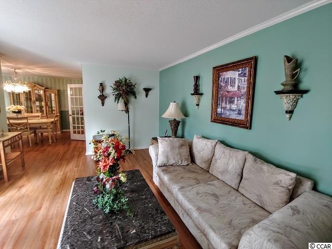
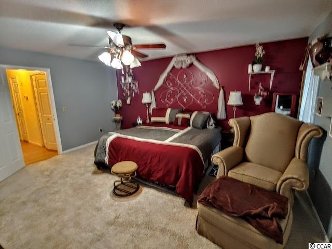
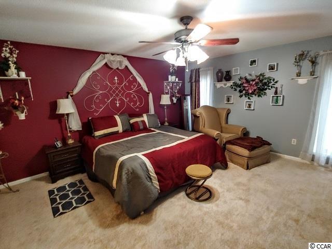
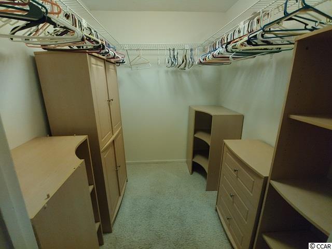
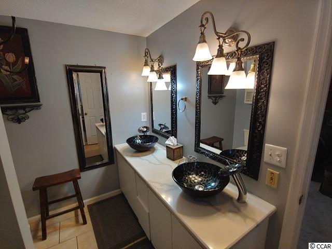
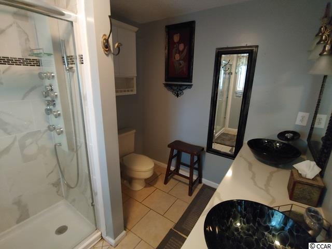
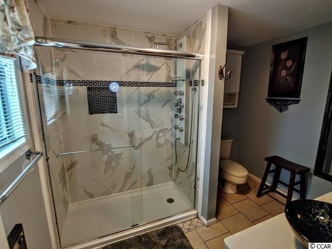
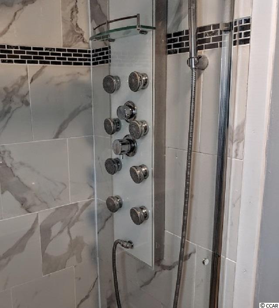
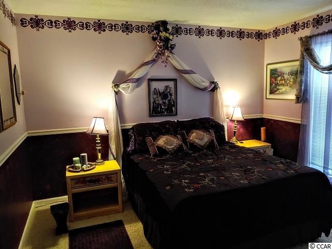
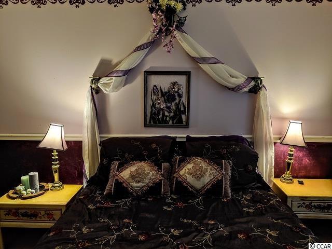
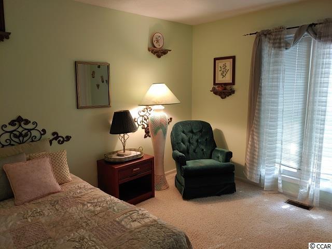
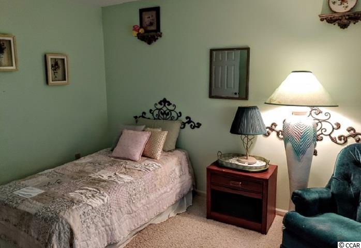
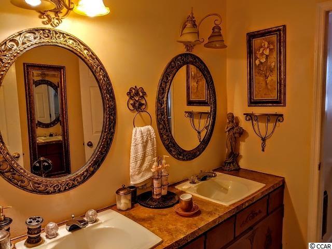
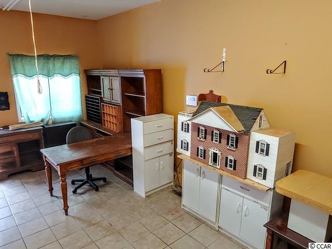
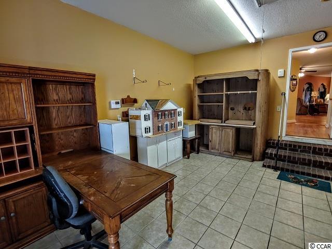
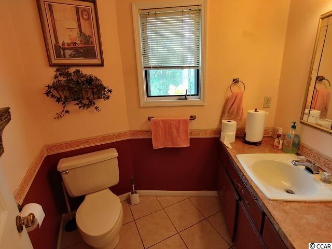
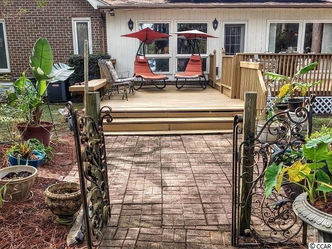
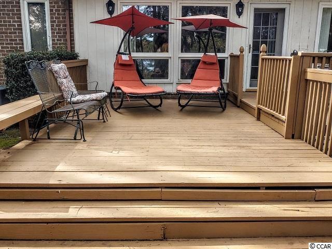
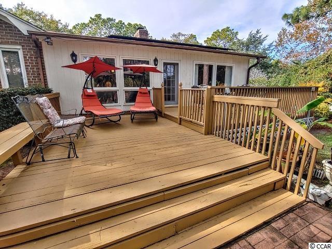
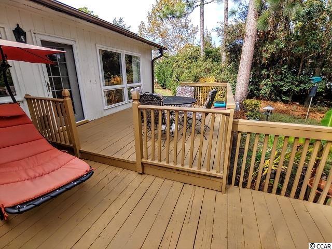
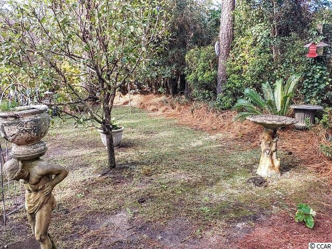
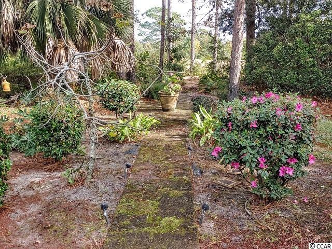
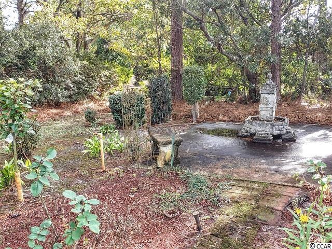
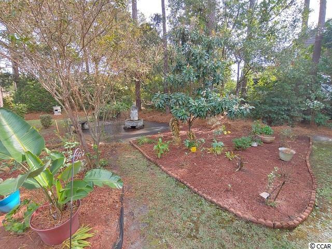
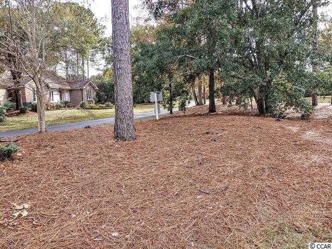
 MLS# 921846
MLS# 921846 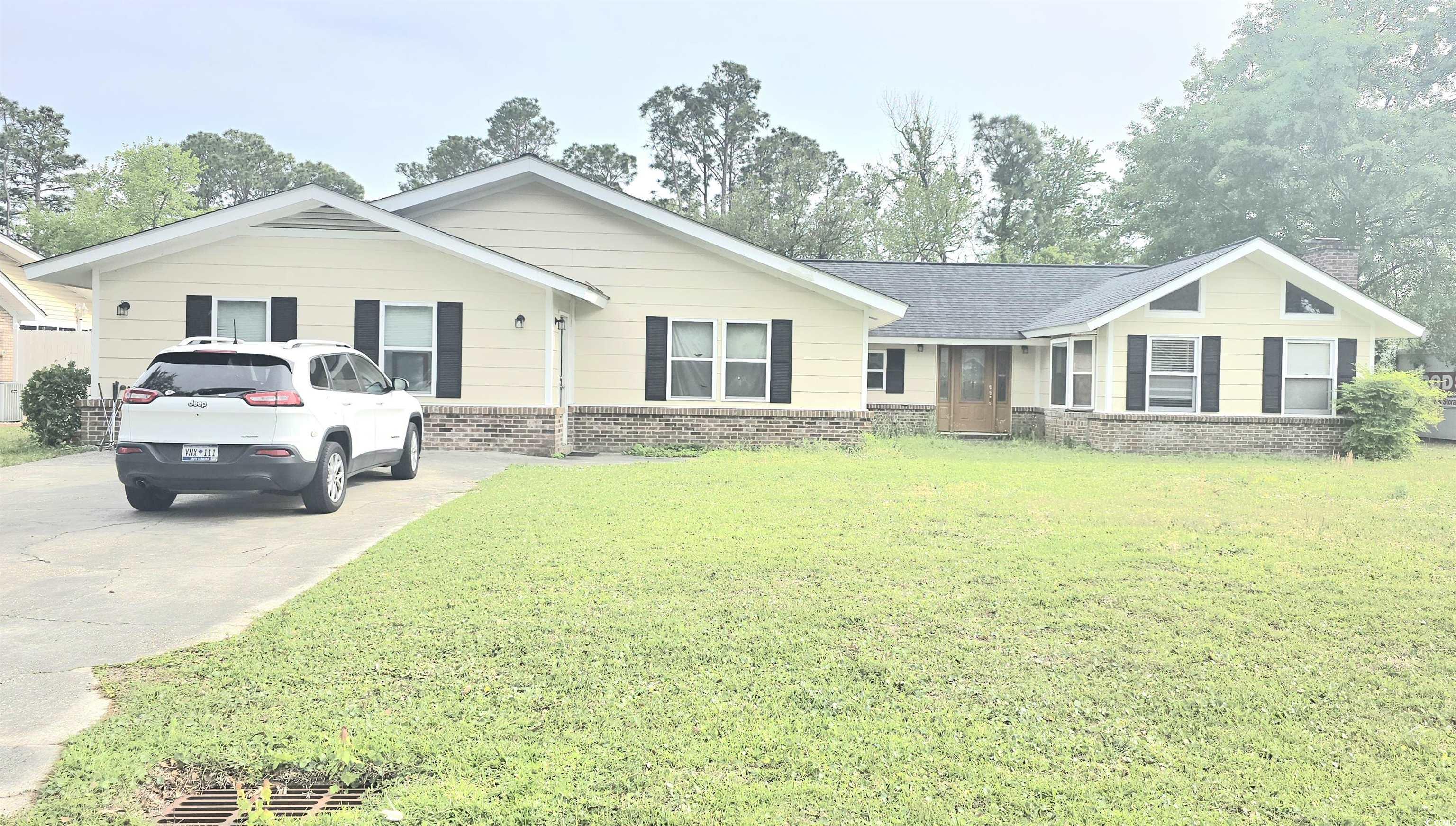
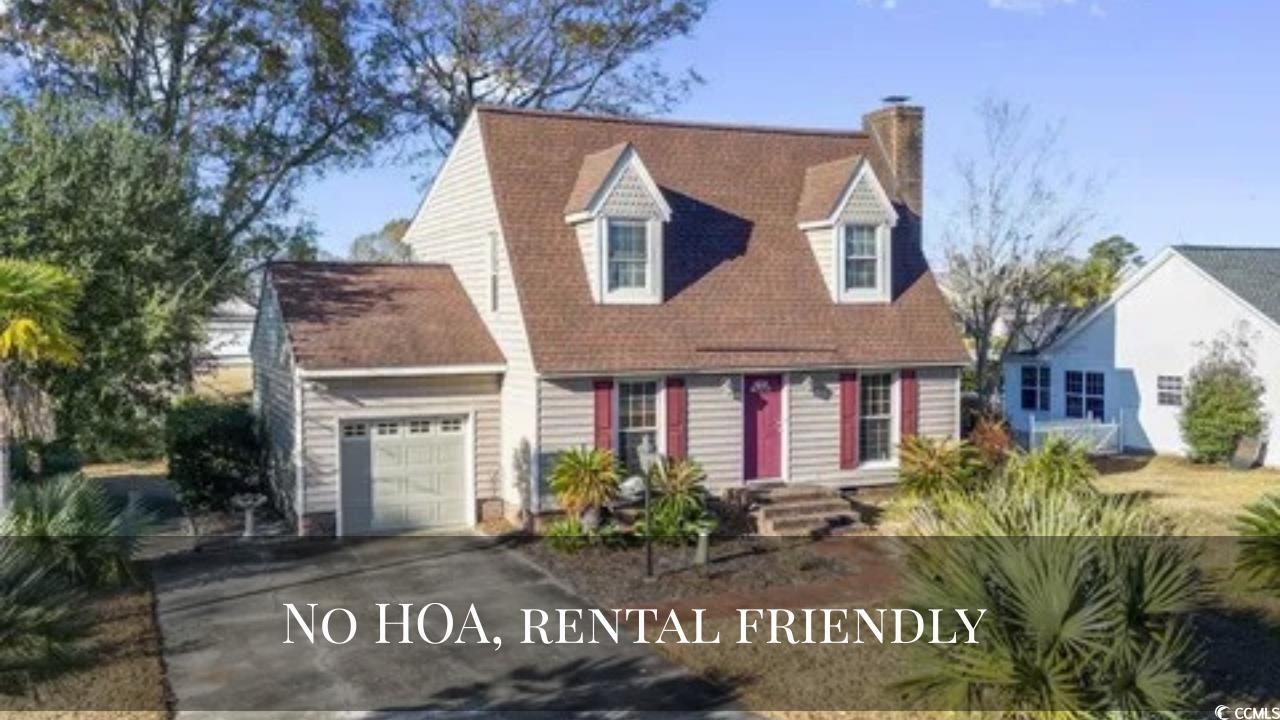
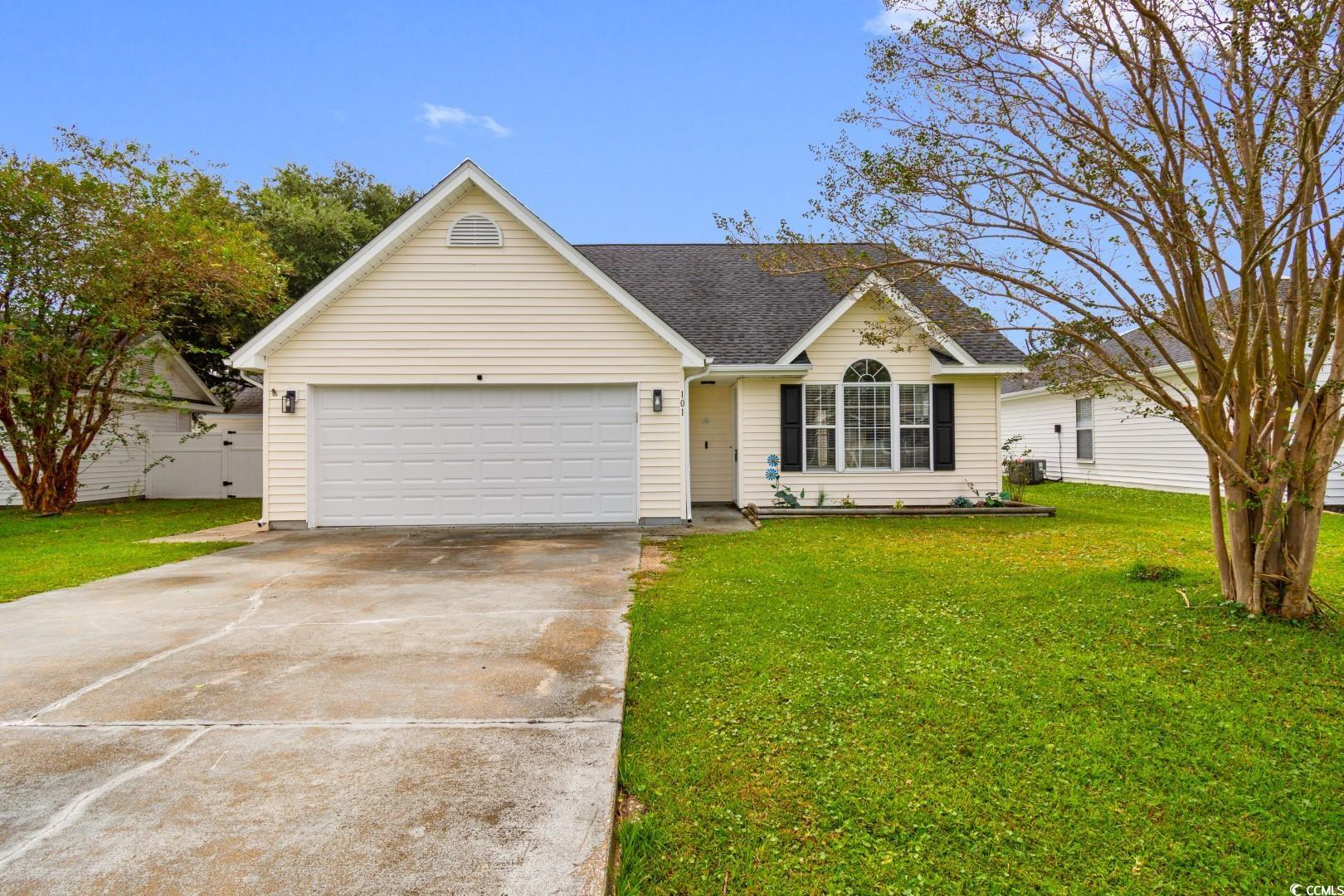
 Provided courtesy of © Copyright 2025 Coastal Carolinas Multiple Listing Service, Inc.®. Information Deemed Reliable but Not Guaranteed. © Copyright 2025 Coastal Carolinas Multiple Listing Service, Inc.® MLS. All rights reserved. Information is provided exclusively for consumers’ personal, non-commercial use, that it may not be used for any purpose other than to identify prospective properties consumers may be interested in purchasing.
Images related to data from the MLS is the sole property of the MLS and not the responsibility of the owner of this website. MLS IDX data last updated on 08-09-2025 2:31 PM EST.
Any images related to data from the MLS is the sole property of the MLS and not the responsibility of the owner of this website.
Provided courtesy of © Copyright 2025 Coastal Carolinas Multiple Listing Service, Inc.®. Information Deemed Reliable but Not Guaranteed. © Copyright 2025 Coastal Carolinas Multiple Listing Service, Inc.® MLS. All rights reserved. Information is provided exclusively for consumers’ personal, non-commercial use, that it may not be used for any purpose other than to identify prospective properties consumers may be interested in purchasing.
Images related to data from the MLS is the sole property of the MLS and not the responsibility of the owner of this website. MLS IDX data last updated on 08-09-2025 2:31 PM EST.
Any images related to data from the MLS is the sole property of the MLS and not the responsibility of the owner of this website.