Myrtle Beach, SC 29579
- 4Beds
- 3Full Baths
- 1Half Baths
- 2,566SqFt
- 2022Year Built
- 0.17Acres
- MLS# 2125031
- Residential
- Detached
- Sold
- Approx Time on Market9 months, 29 days
- AreaMyrtle Beach Area--Carolina Forest
- CountyHorry
- Subdivision Bella Vita
Overview
**NEW PHASE OPEN NOW ** To Be Built Mulberry plan is a 2-story home with 4 bedrooms, 2.5 bathrooms. With 3 bedrooms and the loft located upstairs, this is a dedicated loft space. The interior finishes feature Ceramic Tile flooring in bathrooms. The kitchen has Granite counters and Whirlpool appliances. 9' ceilings throughout main floor, The photos are of a model home (or similar home) that has additional upgrades. Bella Vita is a natural gas community and is located within minutes to shopping, entertainment, restaurants, and the beach. On-site Amenity Center features a gym, kitchenette, double-sided stone fireplace, game room, and outdoor pool. Every home is built to ENERGY STAR standards, is tested, and receives an individual ENERGY STAR certification. That saves you money every month on your utility bills.
Sale Info
Listing Date: 11-07-2021
Sold Date: 09-06-2022
Aprox Days on Market:
9 month(s), 29 day(s)
Listing Sold:
2 Year(s), 10 month(s), 14 day(s) ago
Asking Price: $456,150
Selling Price: $457,705
Price Difference:
Same as list price
Agriculture / Farm
Grazing Permits Blm: ,No,
Horse: No
Grazing Permits Forest Service: ,No,
Grazing Permits Private: ,No,
Irrigation Water Rights: ,No,
Farm Credit Service Incl: ,No,
Crops Included: ,No,
Association Fees / Info
Hoa Frequency: Quarterly
Hoa Fees: 89
Hoa: 1
Community Features: Clubhouse, RecreationArea, LongTermRentalAllowed, Pool
Assoc Amenities: Clubhouse, OwnerAllowedMotorcycle
Bathroom Info
Total Baths: 4.00
Halfbaths: 1
Fullbaths: 3
Bedroom Info
Beds: 4
Building Info
New Construction: Yes
Levels: Two
Year Built: 2022
Mobile Home Remains: ,No,
Zoning: RES
Style: Contemporary
Development Status: NewConstruction
Construction Materials: VinylSiding
Builder Model: Mulberry
Buyer Compensation
Exterior Features
Spa: No
Patio and Porch Features: FrontPorch, Patio
Pool Features: Community, OutdoorPool
Foundation: Slab
Exterior Features: Patio
Financial
Lease Renewal Option: ,No,
Garage / Parking
Parking Capacity: 4
Garage: Yes
Carport: No
Parking Type: Attached, Garage, TwoCarGarage, GarageDoorOpener
Open Parking: No
Attached Garage: Yes
Garage Spaces: 2
Green / Env Info
Green Energy Efficient: Doors, Windows
Interior Features
Floor Cover: Carpet, Other, Tile
Door Features: InsulatedDoors
Fireplace: No
Laundry Features: WasherHookup
Furnished: Unfurnished
Interior Features: BreakfastBar, EntranceFoyer, KitchenIsland, SolidSurfaceCounters
Appliances: Dishwasher, Disposal, Microwave, Range
Lot Info
Lease Considered: ,No,
Lease Assignable: ,No,
Acres: 0.17
Land Lease: No
Lot Description: OutsideCityLimits, Rectangular
Misc
Pool Private: No
Offer Compensation
Other School Info
Property Info
County: Horry
View: No
Senior Community: No
Stipulation of Sale: None
Property Sub Type Additional: Detached
Property Attached: No
Security Features: SmokeDetectors
Disclosures: CovenantsRestrictionsDisclosure
Rent Control: No
Construction: NeverOccupied
Room Info
Basement: ,No,
Sold Info
Sold Date: 2022-09-06T00:00:00
Sqft Info
Building Sqft: 3609
Living Area Source: Plans
Sqft: 2566
Tax Info
Unit Info
Utilities / Hvac
Heating: Central
Cooling: CentralAir
Electric On Property: No
Cooling: Yes
Utilities Available: CableAvailable, ElectricityAvailable, NaturalGasAvailable, PhoneAvailable, SewerAvailable, UndergroundUtilities, WaterAvailable
Heating: Yes
Water Source: Public
Waterfront / Water
Waterfront: No
Directions
From Hwy 501/17 Bypass Interchange: 1-Take Hwy 501 North towards Conway for 2 miles 2-Exit Right at Dick Scobee/Forestbrook Rd 3-Stay right on to Dick Scobee Rd for .5 mile 4-Dick Scobee Rd will turn into Bella Vita Blvd. From Conway: 1-Follow Hwy 501S towards Myrtle Beach 2- Take the Hwy 31 exit towards Georgetown/North Myrtle Beach/Forestbrook Rd 3 - Keep left at the fork and follow signs for Forestbrook/Dick Scobee Rd 4 - Keep left and continue following signs for Dick Scobee Rd 5 - Go under Hwy 501 overpass staying on Dick Scobee Rd 6 - Dick Scobee Rd will become Bella Vita Blvd in .5 mile.Courtesy of Beazer Homes Llc
Real Estate Websites by Dynamic IDX, LLC
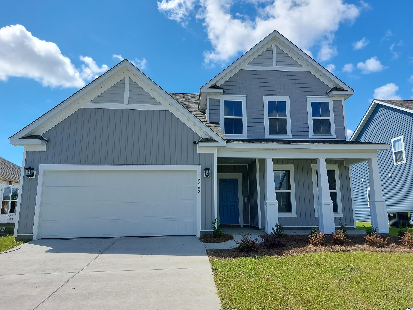
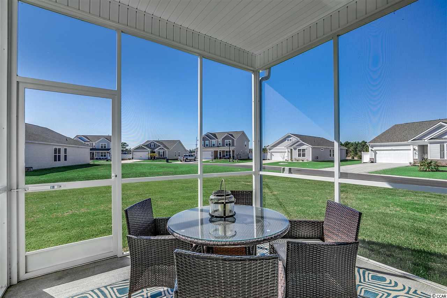
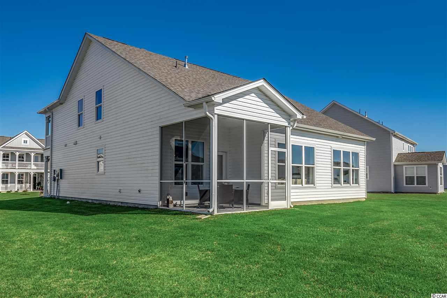
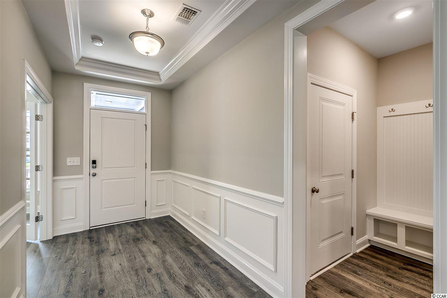
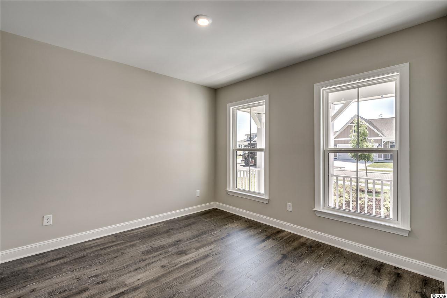
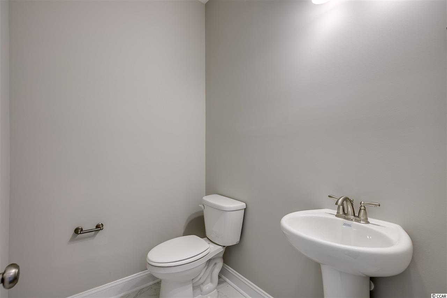
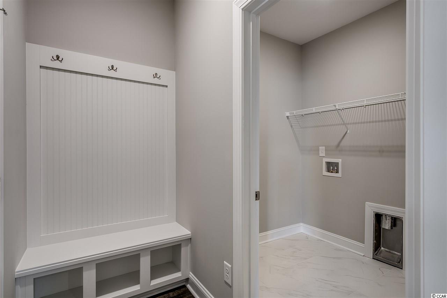
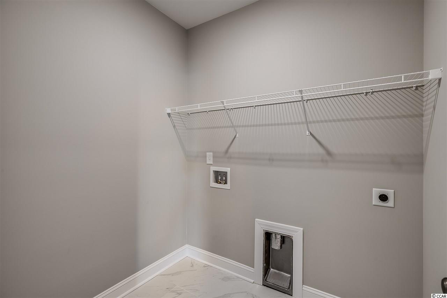
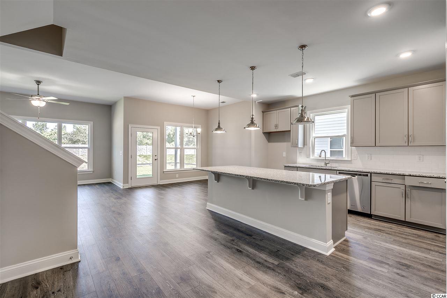
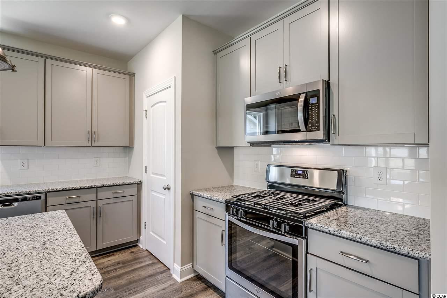
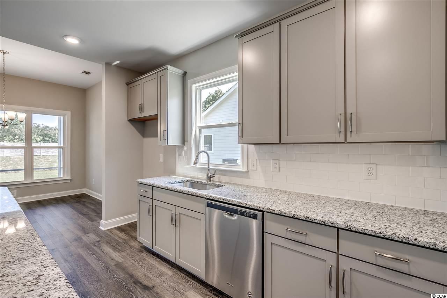
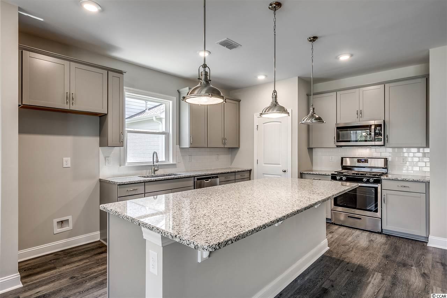
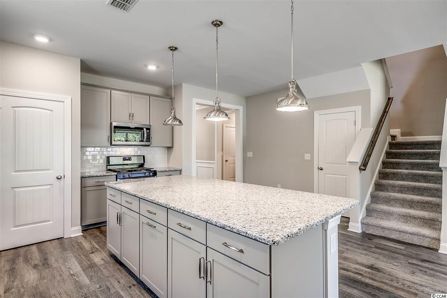
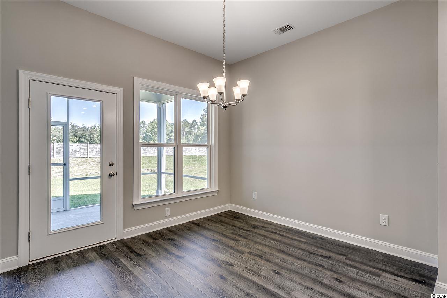
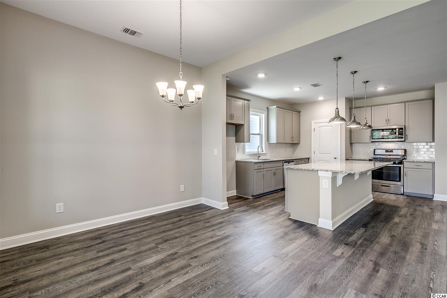
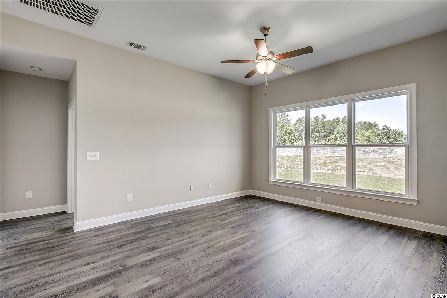
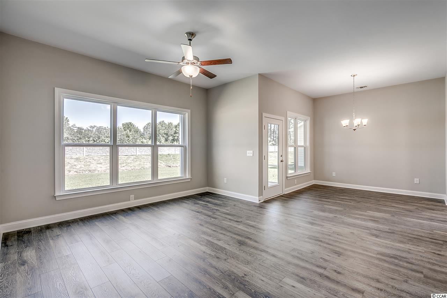
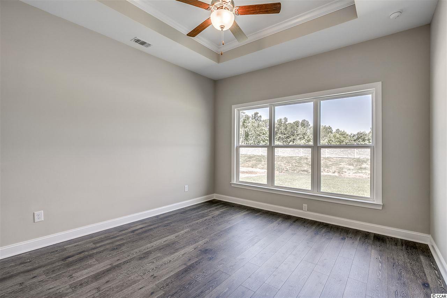
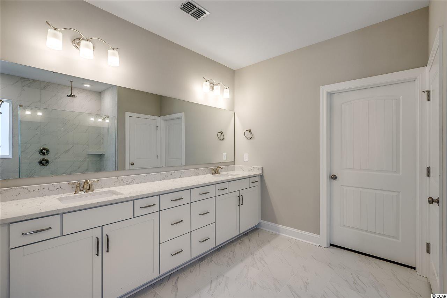
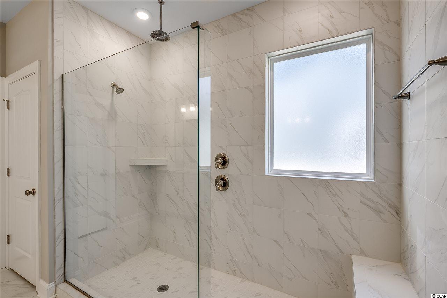
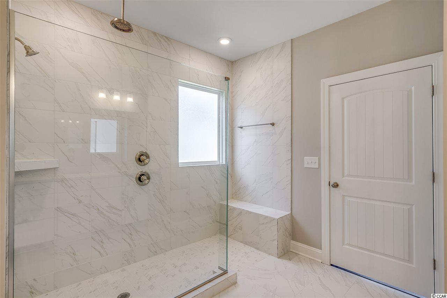
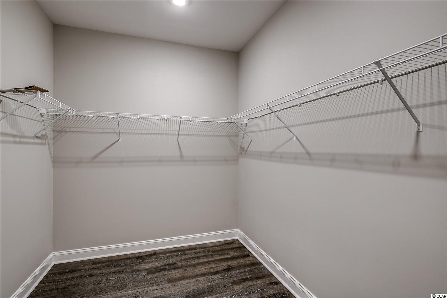
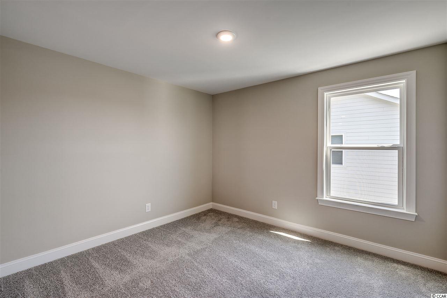
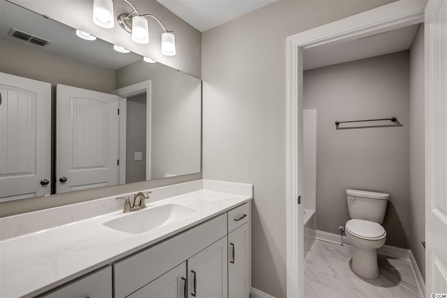
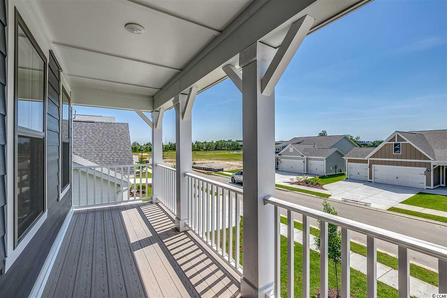
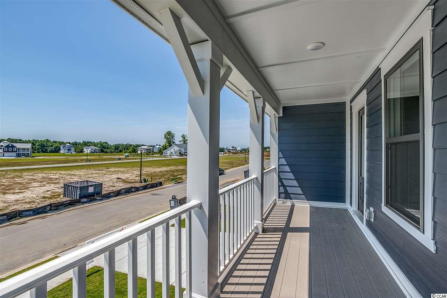
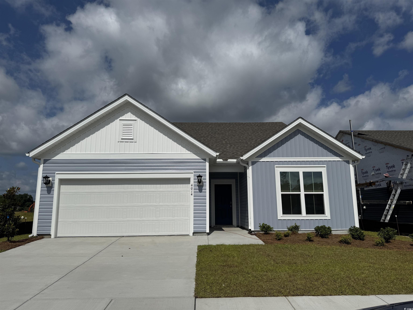
 MLS# 2515659
MLS# 2515659 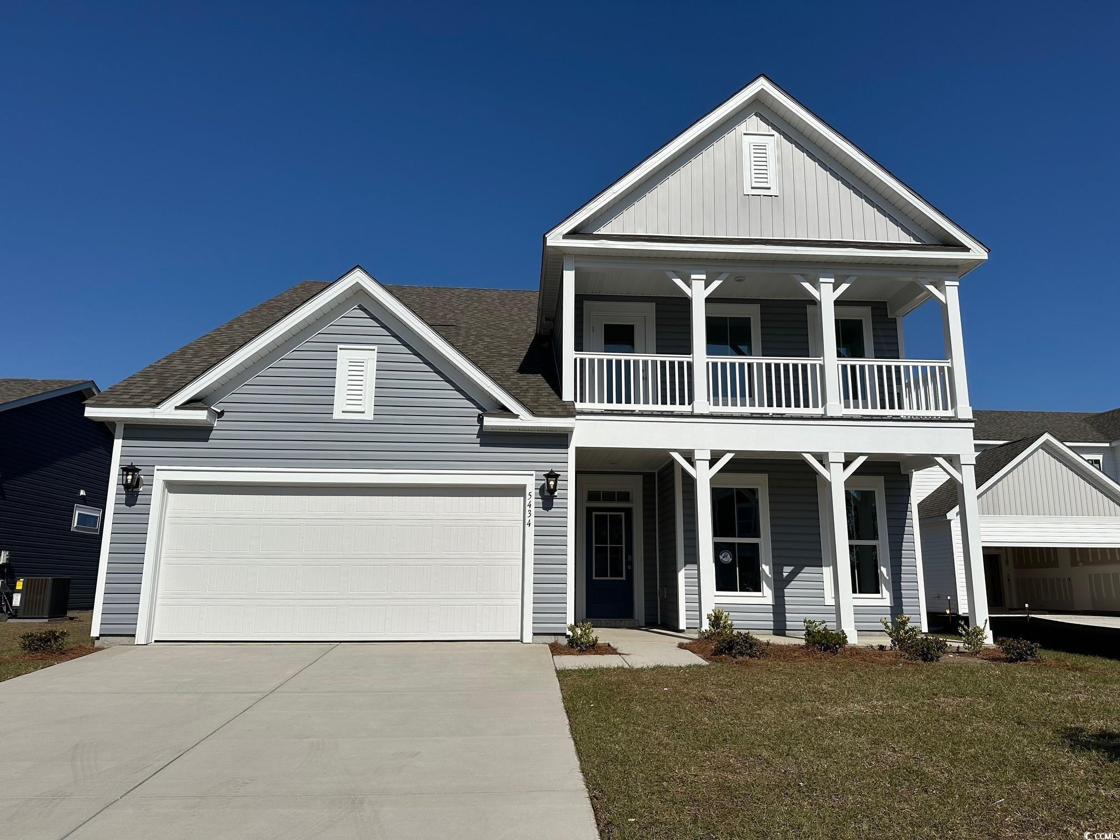
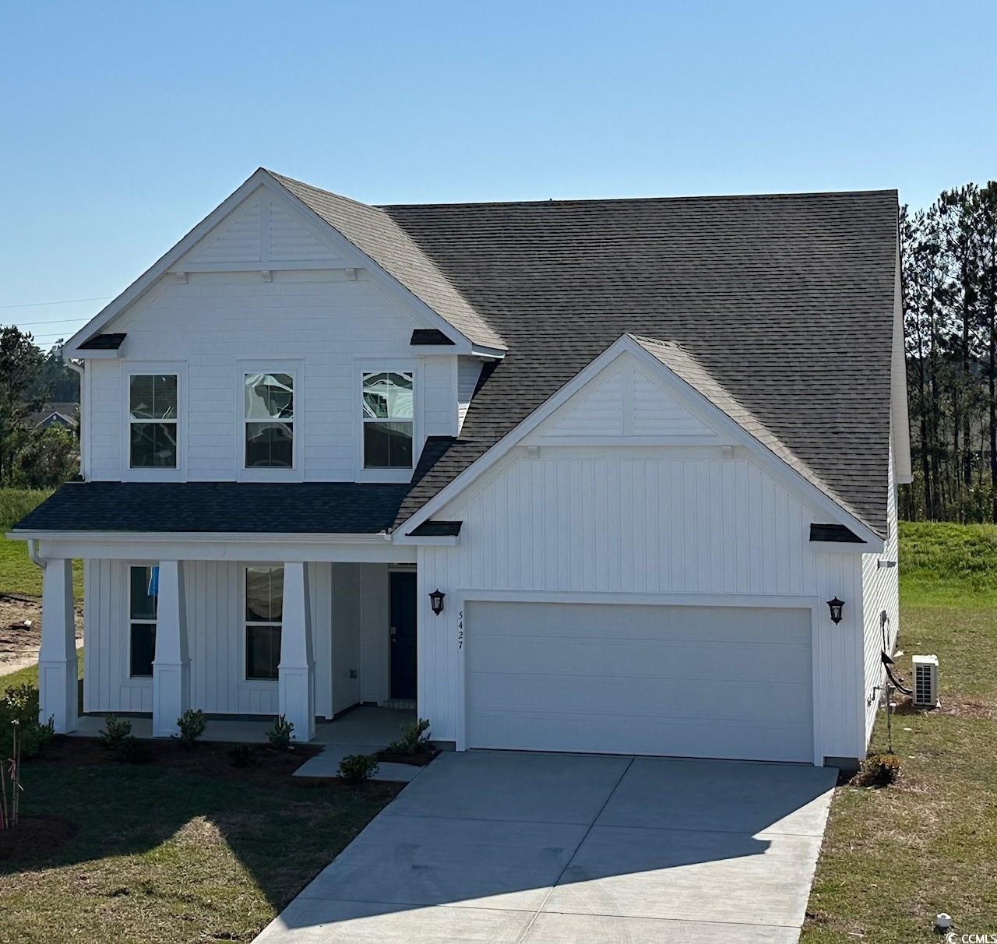
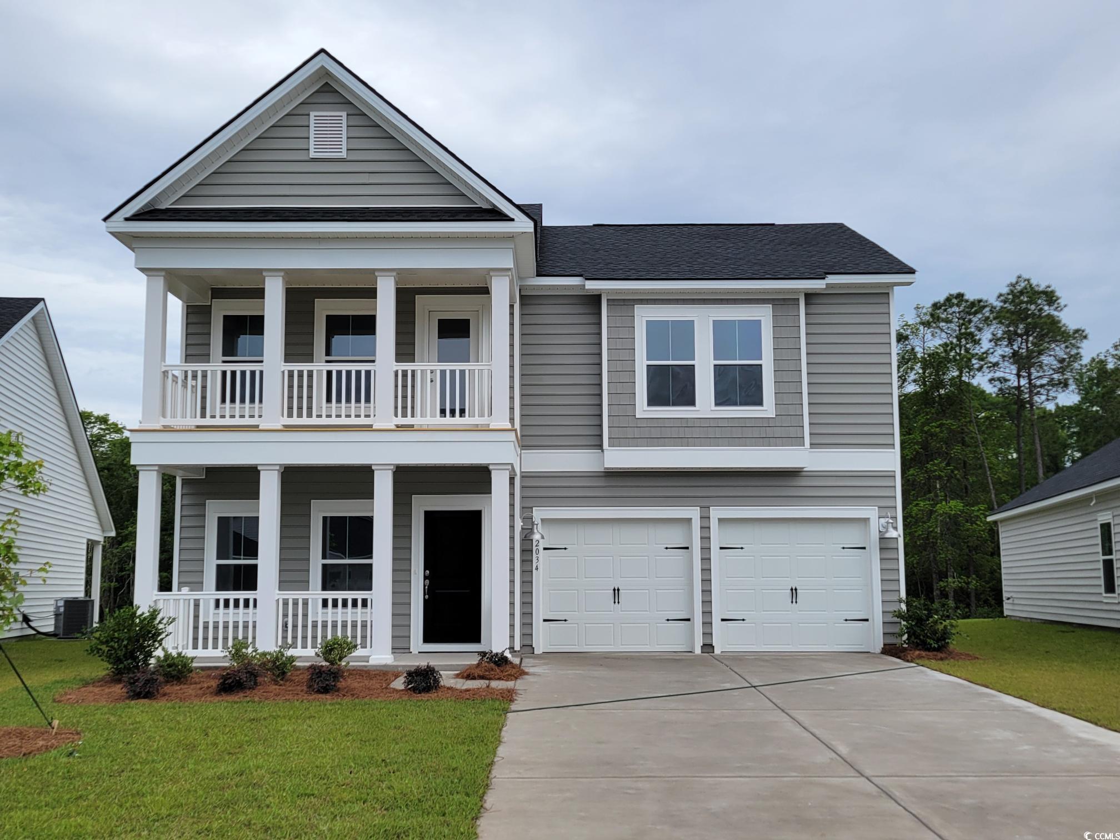
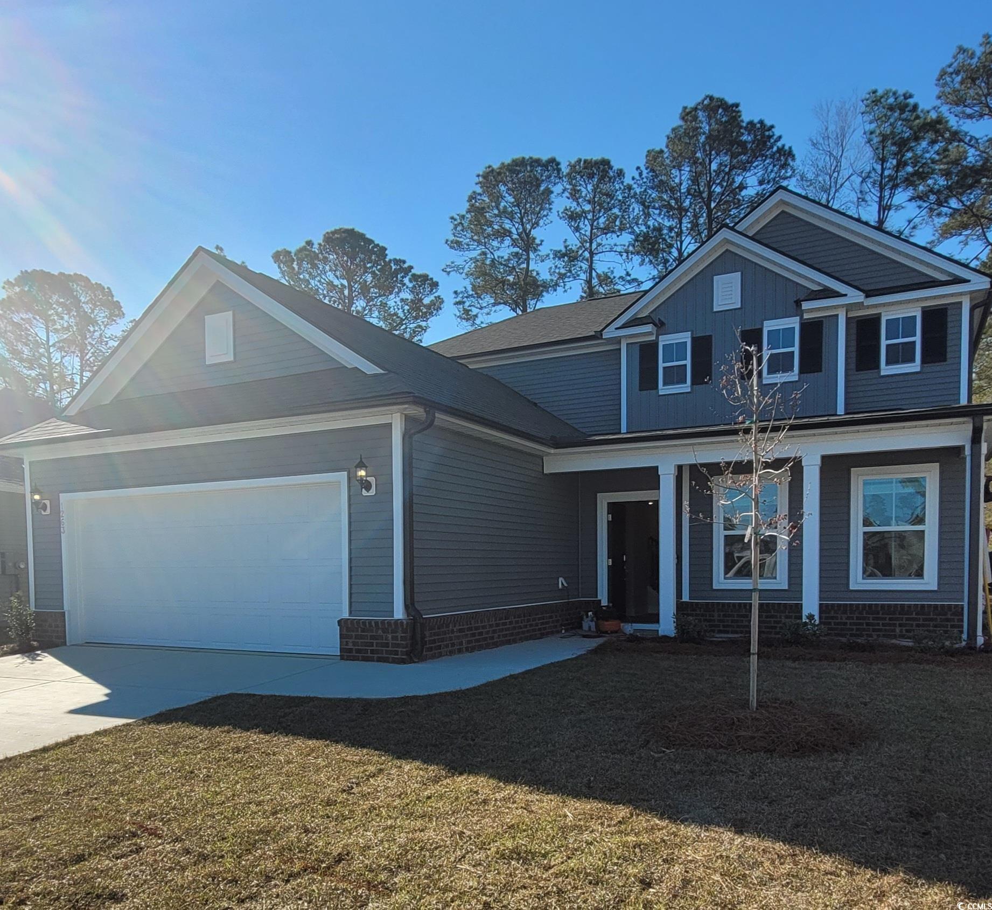
 Provided courtesy of © Copyright 2025 Coastal Carolinas Multiple Listing Service, Inc.®. Information Deemed Reliable but Not Guaranteed. © Copyright 2025 Coastal Carolinas Multiple Listing Service, Inc.® MLS. All rights reserved. Information is provided exclusively for consumers’ personal, non-commercial use, that it may not be used for any purpose other than to identify prospective properties consumers may be interested in purchasing.
Images related to data from the MLS is the sole property of the MLS and not the responsibility of the owner of this website. MLS IDX data last updated on 07-20-2025 10:45 PM EST.
Any images related to data from the MLS is the sole property of the MLS and not the responsibility of the owner of this website.
Provided courtesy of © Copyright 2025 Coastal Carolinas Multiple Listing Service, Inc.®. Information Deemed Reliable but Not Guaranteed. © Copyright 2025 Coastal Carolinas Multiple Listing Service, Inc.® MLS. All rights reserved. Information is provided exclusively for consumers’ personal, non-commercial use, that it may not be used for any purpose other than to identify prospective properties consumers may be interested in purchasing.
Images related to data from the MLS is the sole property of the MLS and not the responsibility of the owner of this website. MLS IDX data last updated on 07-20-2025 10:45 PM EST.
Any images related to data from the MLS is the sole property of the MLS and not the responsibility of the owner of this website.