Myrtle Beach, SC 29588
- 4Beds
- 2Full Baths
- 1Half Baths
- 2,420SqFt
- 2021Year Built
- 0.15Acres
- MLS# 2122697
- Residential
- Detached
- Sold
- Approx Time on Market3 months, 21 days
- AreaMyrtle Beach Area--South of 544 & West of 17 Bypass M.i. Horry County
- CountyHorry
- Subdivision Oyster Bluff
Overview
Ready to move into TODAY with premier lot location unlike any other, this 4 Bedroom, 2 1/2 Bath open Galen floorplan home built in 2021 has lake views in the front and the rear and is in desirable Oyster Bluff - a natural gas community just 3 minutes away from shopping and dining and 10 minutes to the beach.This spacious two-story home has a large, open concept great room and kitchen with plenty of room to entertain. The kitchen has 36"" ivory cabinetry with crown molding, luna pearl granite, large island with breakfast bar, stainless Whirlpool stainless steel appliances, and a walk-in pantry. The first floor also features 9' ceilings, laminate wood flooring, and a great size study with French doors if you're looking for a home office or den! The primary bedroom suite upstairs has a huge walk-in closet and private bath with raised height double vanity, 5 ft. shower with glass door, and linen closet. Other features of this home include a spacious rear covered porch, tankless gas hot water heater, two-car garage with garage door opener, and a QuickTie framing system. Cultured marble vanities in all baths, elongated toilets, and brushed nickel hardware. Pull-down attic for storing holiday items. This is a smart home!! Seller also screened in the rear porch and installed a water softener system that conveys. New Gutters. ALL appliances including washer and dryer. Pristine and ready to move into! Sellers' loss is your gain.. don't let this quick sale opportunity to be on one of the best lots slip by!
Sale Info
Listing Date: 10-11-2021
Sold Date: 02-02-2022
Aprox Days on Market:
3 month(s), 21 day(s)
Listing Sold:
3 Year(s), 5 month(s), 25 day(s) ago
Asking Price: $365,000
Selling Price: $347,000
Price Difference:
Reduced By $15,500
Agriculture / Farm
Grazing Permits Blm: ,No,
Horse: No
Grazing Permits Forest Service: ,No,
Grazing Permits Private: ,No,
Irrigation Water Rights: ,No,
Farm Credit Service Incl: ,No,
Crops Included: ,No,
Association Fees / Info
Hoa Frequency: Monthly
Hoa Fees: 55
Hoa: 1
Hoa Includes: CommonAreas, Trash
Community Features: GolfCartsOK, LongTermRentalAllowed
Assoc Amenities: OwnerAllowedGolfCart, OwnerAllowedMotorcycle, PetRestrictions
Bathroom Info
Total Baths: 3.00
Halfbaths: 1
Fullbaths: 2
Bedroom Info
Beds: 4
Building Info
New Construction: No
Levels: Two
Year Built: 2021
Mobile Home Remains: ,No,
Zoning: RES
Style: Traditional
Construction Materials: VinylSiding, WoodFrame
Builders Name: DR Horton
Builder Model: Galen
Buyer Compensation
Exterior Features
Spa: No
Patio and Porch Features: RearPorch, FrontPorch
Foundation: Slab
Exterior Features: Porch
Financial
Lease Renewal Option: ,No,
Garage / Parking
Parking Capacity: 4
Garage: Yes
Carport: No
Parking Type: Attached, Garage, TwoCarGarage, GarageDoorOpener
Open Parking: No
Attached Garage: Yes
Garage Spaces: 2
Green / Env Info
Green Energy Efficient: Doors, Windows
Interior Features
Floor Cover: Carpet, Laminate, Tile
Door Features: InsulatedDoors
Fireplace: No
Laundry Features: WasherHookup
Furnished: Unfurnished
Interior Features: Attic, PermanentAtticStairs, BreakfastBar, EntranceFoyer, KitchenIsland, StainlessSteelAppliances, SolidSurfaceCounters
Appliances: Dishwasher, Disposal, Microwave, Range, Refrigerator, Dryer, Washer
Lot Info
Lease Considered: ,No,
Lease Assignable: ,No,
Acres: 0.15
Land Lease: No
Lot Description: LakeFront, OutsideCityLimits, Pond, Rectangular
Misc
Pool Private: No
Pets Allowed: OwnerOnly, Yes
Offer Compensation
Other School Info
Property Info
County: Horry
View: No
Senior Community: No
Stipulation of Sale: None
Property Sub Type Additional: Detached
Property Attached: No
Security Features: SmokeDetectors
Disclosures: CovenantsRestrictionsDisclosure,SellerDisclosure
Rent Control: No
Construction: Resale
Room Info
Basement: ,No,
Sold Info
Sold Date: 2022-02-02T00:00:00
Sqft Info
Building Sqft: 2923
Living Area Source: PublicRecords
Sqft: 2420
Tax Info
Unit Info
Utilities / Hvac
Heating: Central, Electric, Gas
Cooling: CentralAir
Electric On Property: No
Cooling: Yes
Utilities Available: CableAvailable, ElectricityAvailable, NaturalGasAvailable, PhoneAvailable, SewerAvailable, UndergroundUtilities, WaterAvailable
Heating: Yes
Water Source: Public
Waterfront / Water
Waterfront: Yes
Waterfront Features: Pond
Schools
Elem: Saint James Elementary School
Middle: Saint James Middle School
High: Saint James High School
Directions
From Hwy 17 bypass: Take the exit for Hwy 544 W and continue for about 1 mile. At the light, turn left onto Big Block Road and continue for about 1/2 mile. Oyster Bluff will be on your left. From Hwy 707 turn onto Big Block Road and Oyster Bluff will be just ahead on the right.Courtesy of Cb Sea Coast Advantage Cf - Main Line: 843-903-4400
Real Estate Websites by Dynamic IDX, LLC
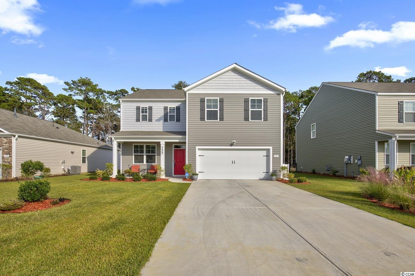
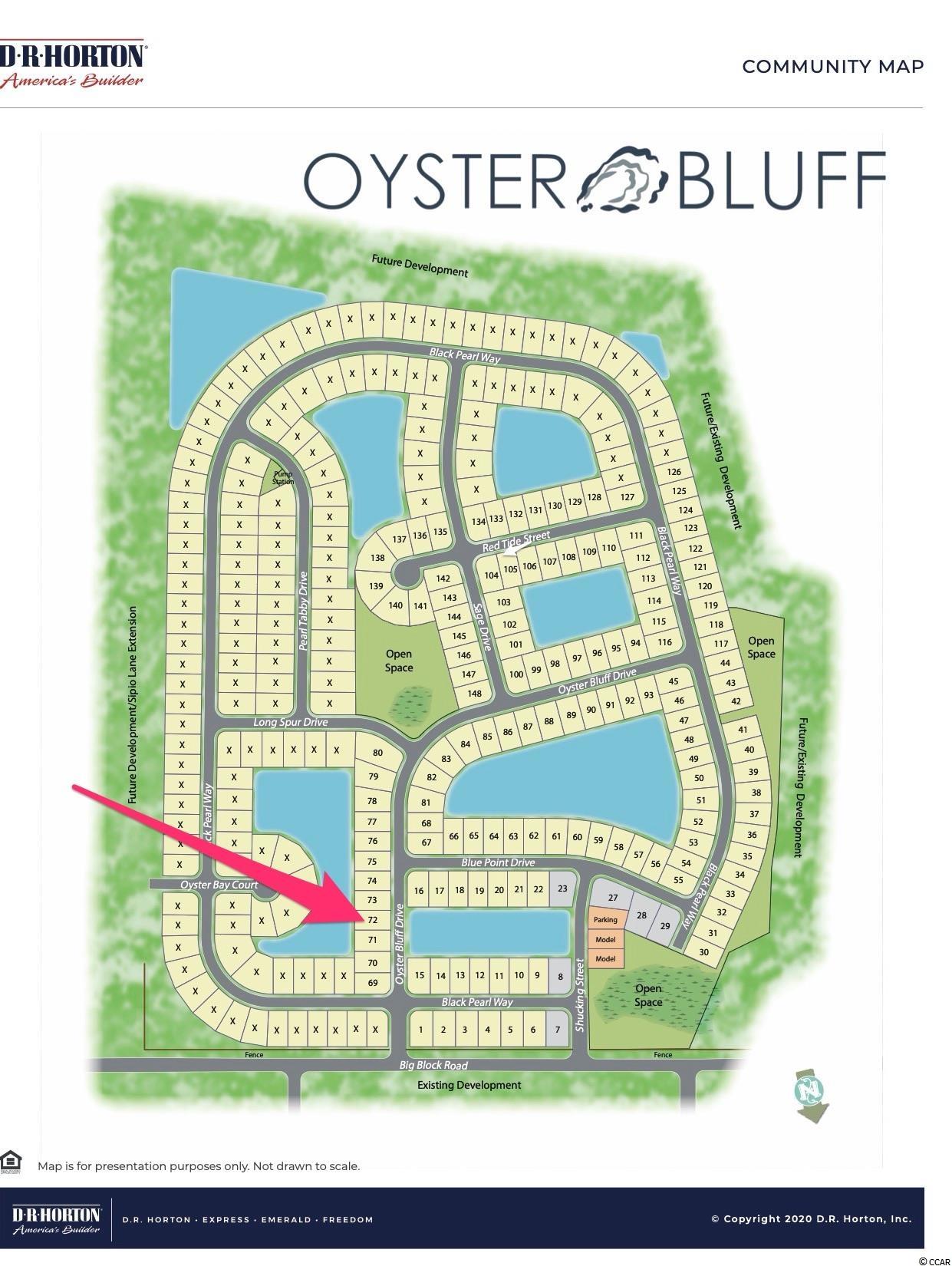
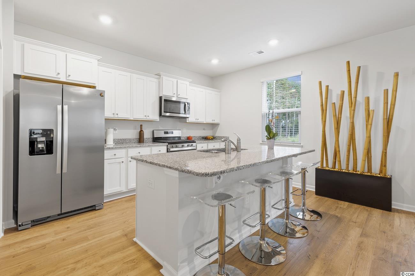
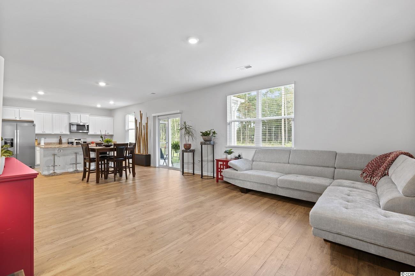
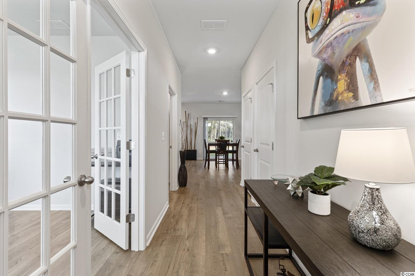
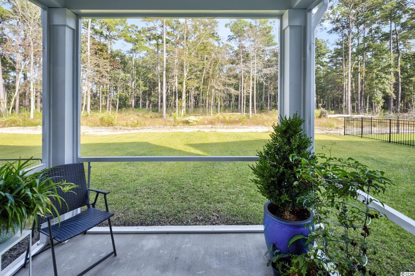
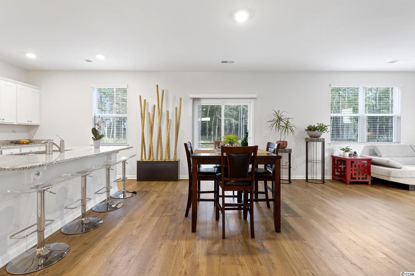
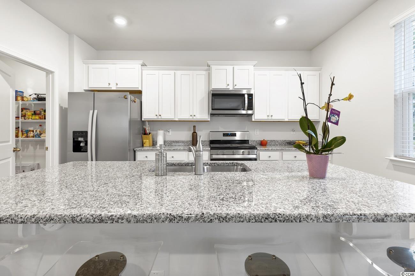
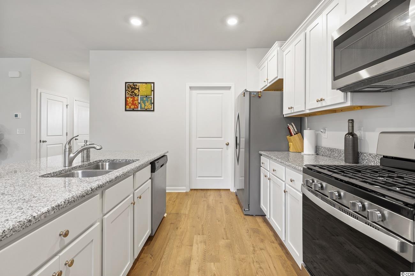
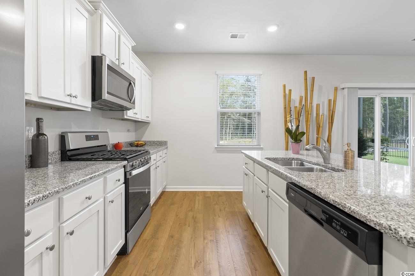
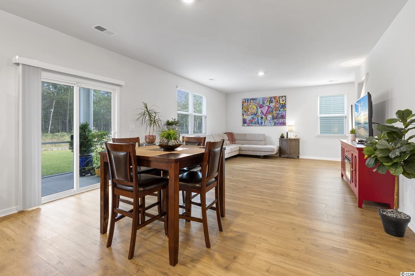
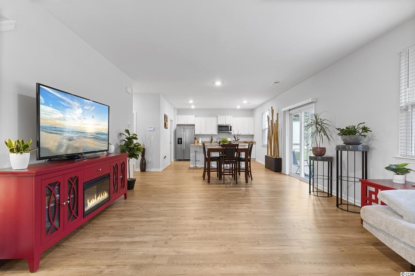
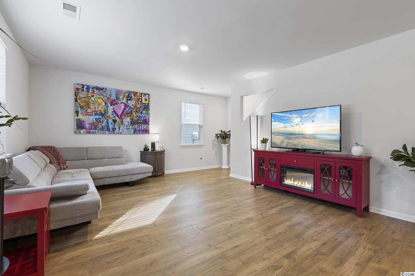
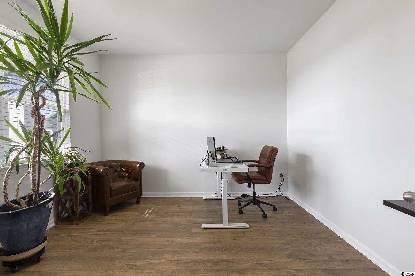
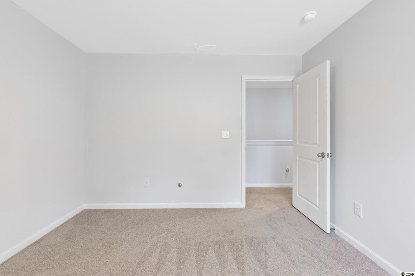
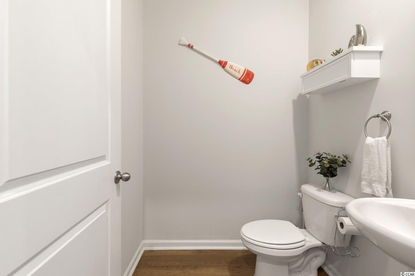
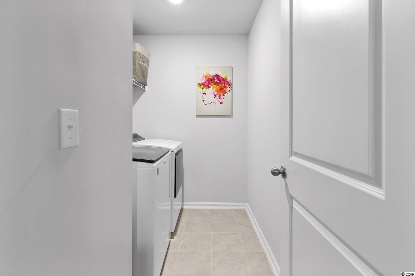
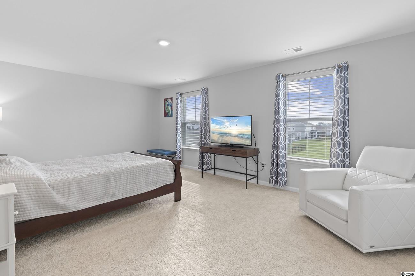
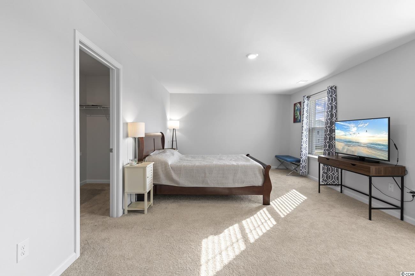
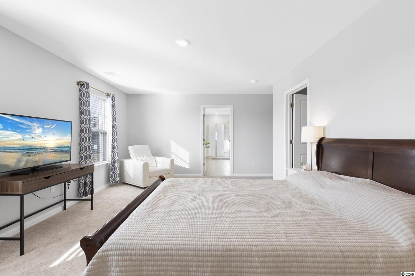
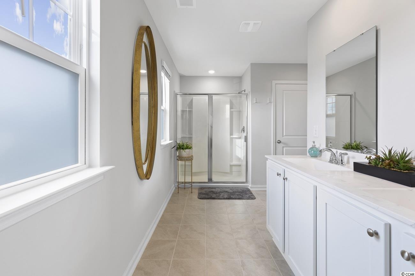
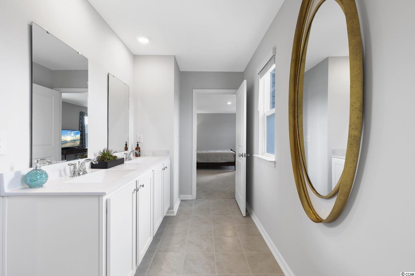
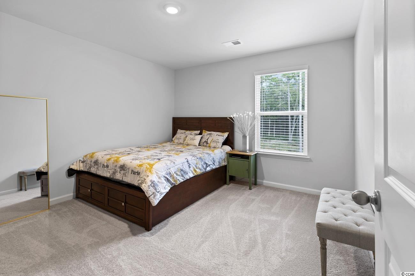
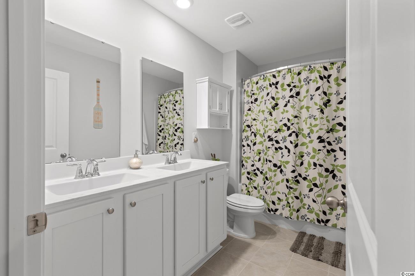
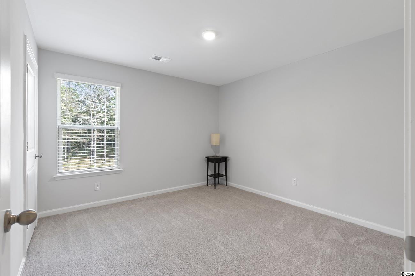
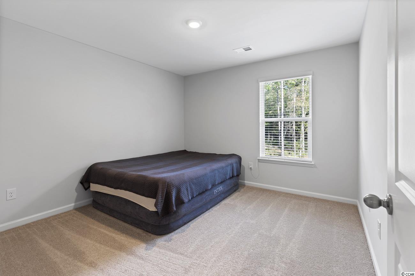
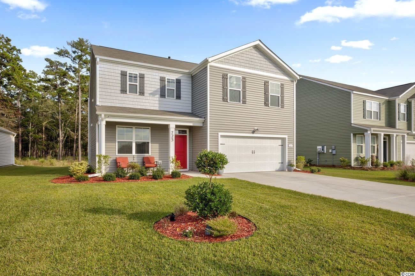
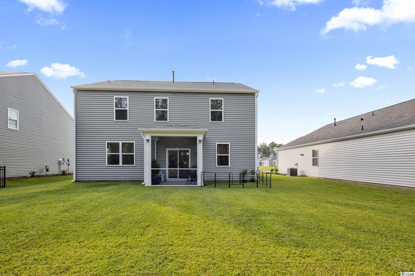
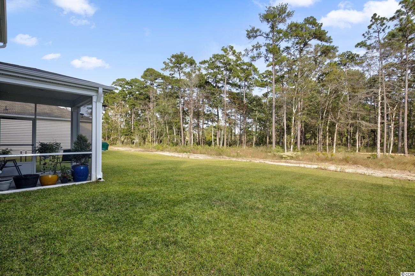
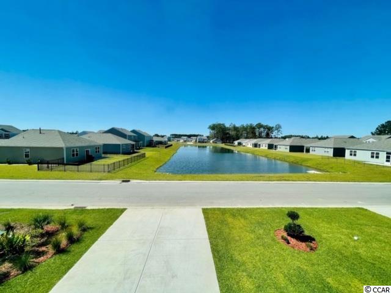
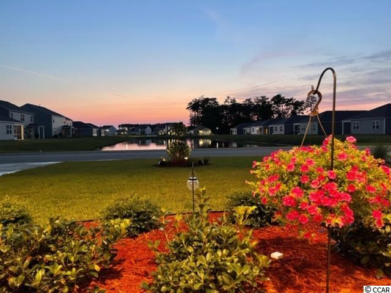

 MLS# 2515780
MLS# 2515780 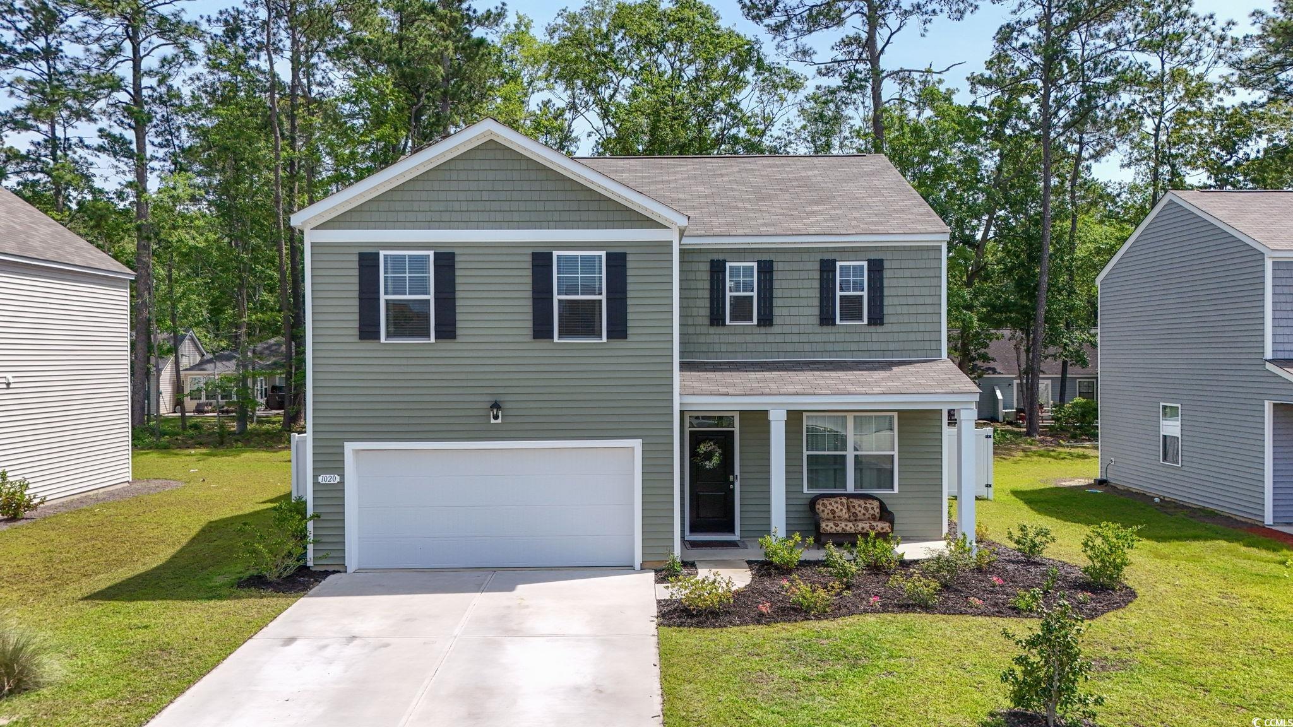
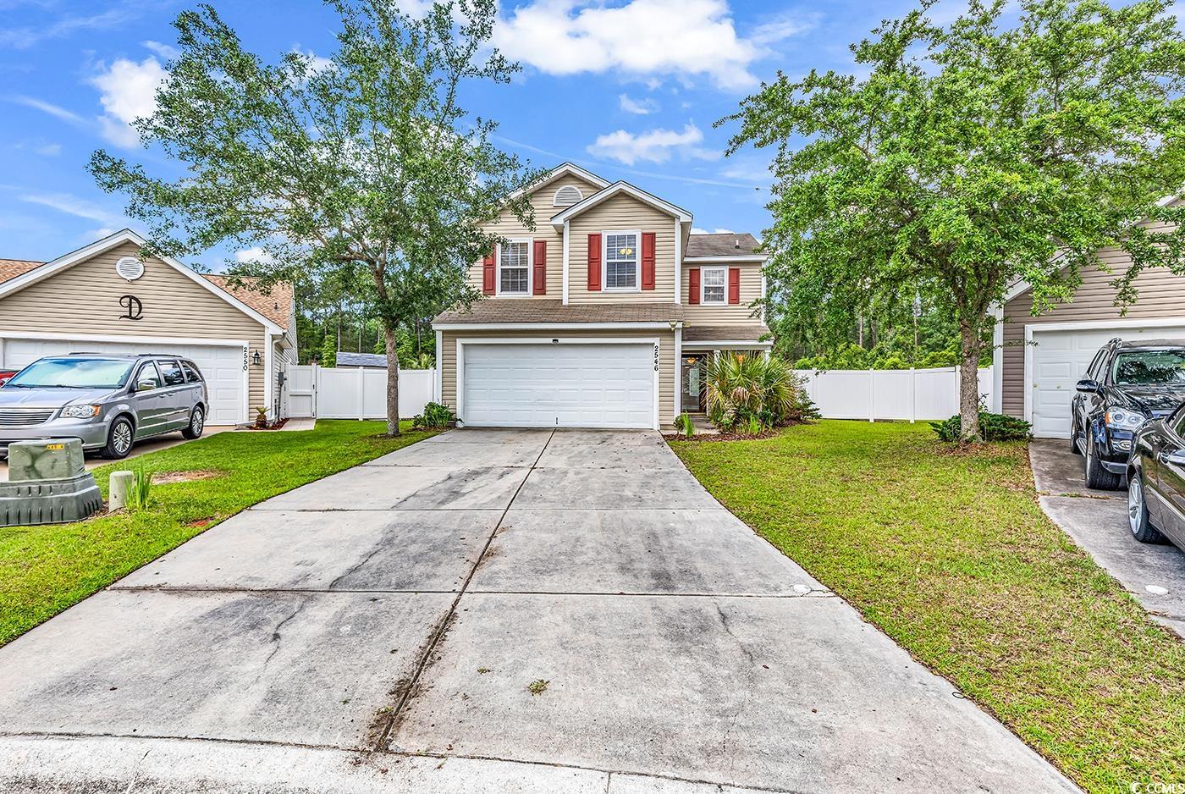
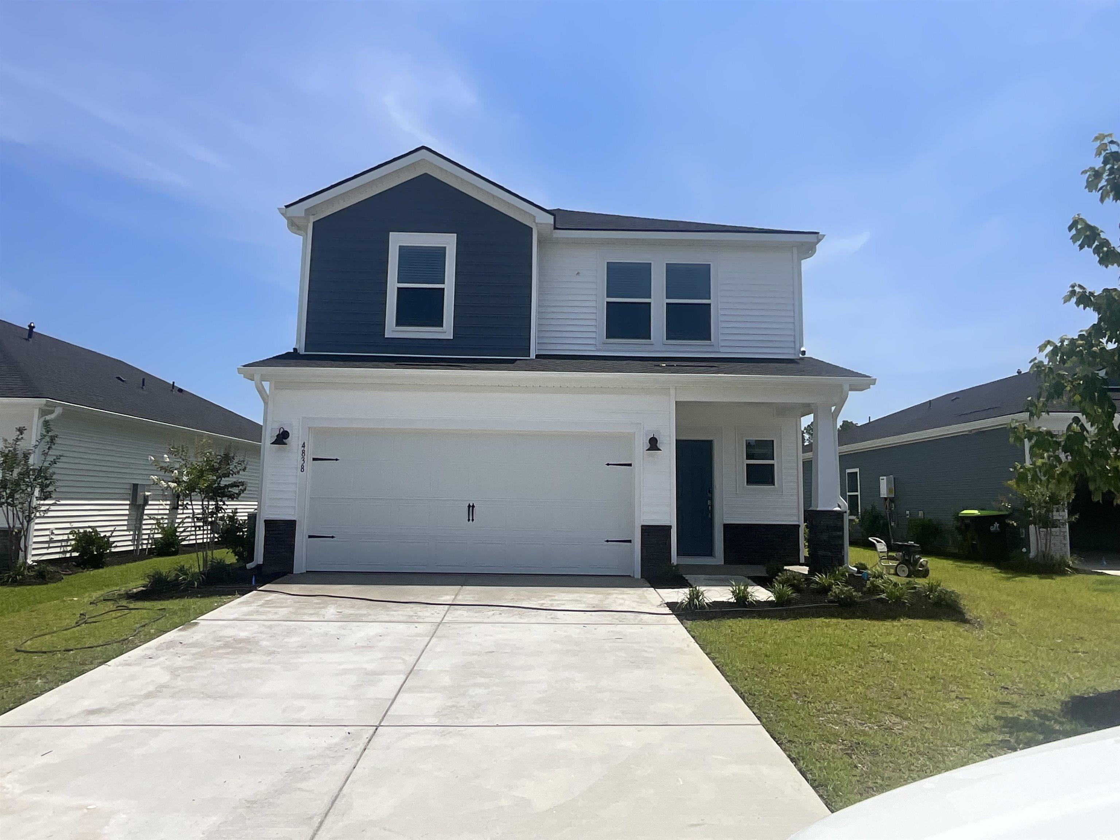
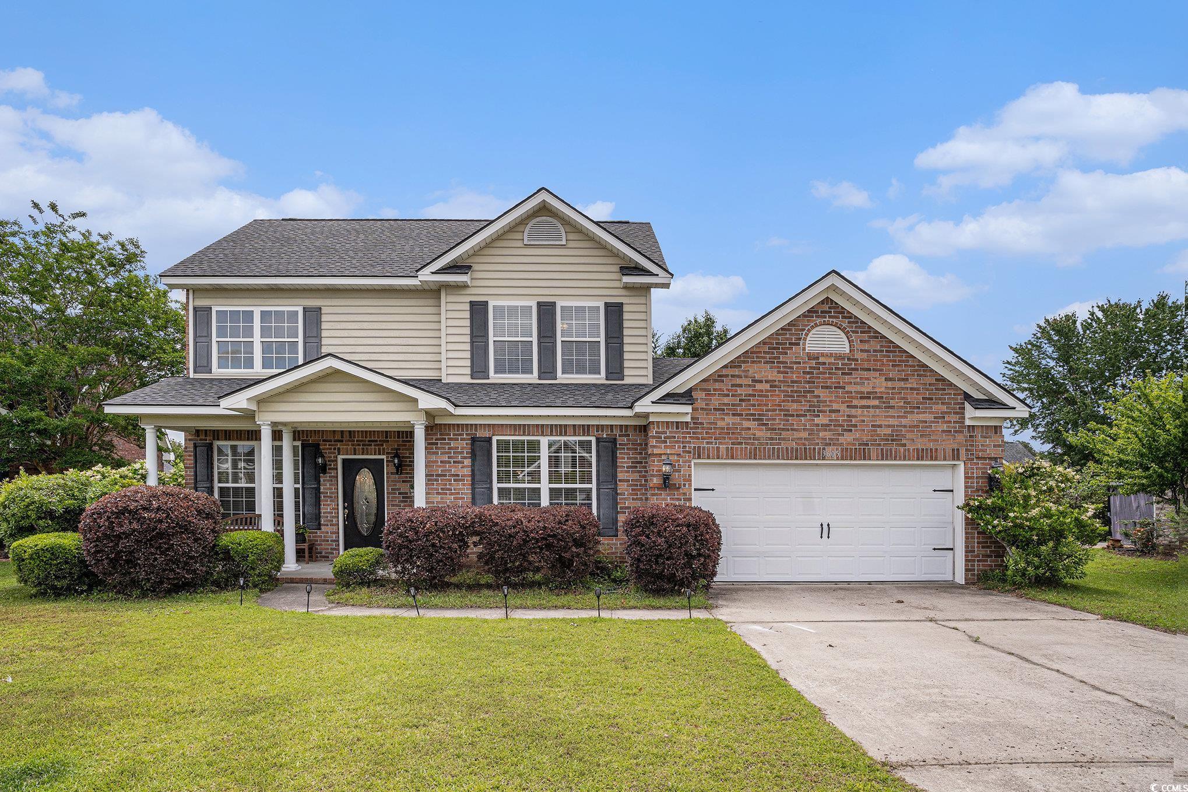
 Provided courtesy of © Copyright 2025 Coastal Carolinas Multiple Listing Service, Inc.®. Information Deemed Reliable but Not Guaranteed. © Copyright 2025 Coastal Carolinas Multiple Listing Service, Inc.® MLS. All rights reserved. Information is provided exclusively for consumers’ personal, non-commercial use, that it may not be used for any purpose other than to identify prospective properties consumers may be interested in purchasing.
Images related to data from the MLS is the sole property of the MLS and not the responsibility of the owner of this website. MLS IDX data last updated on 07-27-2025 9:01 AM EST.
Any images related to data from the MLS is the sole property of the MLS and not the responsibility of the owner of this website.
Provided courtesy of © Copyright 2025 Coastal Carolinas Multiple Listing Service, Inc.®. Information Deemed Reliable but Not Guaranteed. © Copyright 2025 Coastal Carolinas Multiple Listing Service, Inc.® MLS. All rights reserved. Information is provided exclusively for consumers’ personal, non-commercial use, that it may not be used for any purpose other than to identify prospective properties consumers may be interested in purchasing.
Images related to data from the MLS is the sole property of the MLS and not the responsibility of the owner of this website. MLS IDX data last updated on 07-27-2025 9:01 AM EST.
Any images related to data from the MLS is the sole property of the MLS and not the responsibility of the owner of this website.