Conway, SC 29526
- 4Beds
- 2Full Baths
- 1Half Baths
- 2,000SqFt
- 2013Year Built
- 0.27Acres
- MLS# 2122108
- Residential
- Detached
- Sold
- Approx Time on Market1 month, 10 days
- AreaLoris To Conway Area--South of Loris Above Rt 22
- CountyHorry
- Subdivision Shaftesbury Green
Overview
Beautiful 4 bedroom 2.5 bath home located in Shaftesbury Green of Conway! This gorgeous home features hardwood floors, a cozy electric fireplace, and high vaulted ceilings with a fan in the living room. The open and functional layout has a large opening from the living room to the dining nook and kitchen. In the kitchen you will find tile floors, crown molding, lovely granite countertops, tile backsplash, stainless steel appliances including a fridge, a pantry, a work island with seating and pendant lights. The dining nook is defined by chair rail molding and has a big double window. The spacious master suite is on the first floor and features hardwood floors, a tray ceiling with a fan, a large walk-in closet, and a wall of windows that bathe the room in natural light! The private master bath has a deep soaking tub, a glass enclosed shower, and double sinks on a long vanity. Downstairs has a half bath for guests and a separate laundry room at the garage door entrance. Upstairs is a big loft area that has a half wall overlooking the living room below. The loft area is the perfect multifunctional space, it could be a second living room, an office, a playroom for kids or a game room, the options are endless! There are 3 generously sized bedrooms each with their own closets and a second full bath upstairs as well. Outback in the fenced in backyard is a large patio perfect for grilling, plus the backyard backs up wetlands so you dont have to worry about neighbors behind you! This incredible home is located in the low HOA community of Shaftesbury Green of Conway; just 15 minutes from Historic Downtown County and just 30 minutes to the beach in Myrtle Beach! Come see this fabulous home before it's gone!
Sale Info
Listing Date: 10-04-2021
Sold Date: 11-15-2021
Aprox Days on Market:
1 month(s), 10 day(s)
Listing Sold:
3 Year(s), 8 month(s), 15 day(s) ago
Asking Price: $279,900
Selling Price: $290,000
Price Difference:
Increase $10,100
Agriculture / Farm
Grazing Permits Blm: ,No,
Horse: No
Grazing Permits Forest Service: ,No,
Grazing Permits Private: ,No,
Irrigation Water Rights: ,No,
Farm Credit Service Incl: ,No,
Crops Included: ,No,
Association Fees / Info
Hoa Frequency: Annually
Hoa Fees: 35
Hoa: 1
Hoa Includes: AssociationManagement, CommonAreas
Community Features: Golf
Assoc Amenities: PetRestrictions
Bathroom Info
Total Baths: 3.00
Halfbaths: 1
Fullbaths: 2
Bedroom Info
Beds: 4
Building Info
New Construction: No
Levels: Two
Year Built: 2013
Mobile Home Remains: ,No,
Zoning: res
Style: Traditional
Construction Materials: VinylSiding, WoodFrame
Buyer Compensation
Exterior Features
Spa: No
Patio and Porch Features: RearPorch, FrontPorch, Patio
Foundation: Slab
Exterior Features: Fence, Porch, Patio
Financial
Lease Renewal Option: ,No,
Garage / Parking
Parking Capacity: 4
Garage: Yes
Carport: No
Parking Type: Attached, Garage, TwoCarGarage, GarageDoorOpener
Open Parking: No
Attached Garage: Yes
Garage Spaces: 2
Green / Env Info
Green Energy Efficient: Doors, Windows
Interior Features
Floor Cover: Carpet, Tile, Wood
Door Features: InsulatedDoors
Fireplace: Yes
Laundry Features: WasherHookup
Furnished: Unfurnished
Interior Features: Fireplace, WindowTreatments, BedroomonMainLevel, BreakfastArea, KitchenIsland, Loft, StainlessSteelAppliances, SolidSurfaceCounters
Appliances: Dishwasher, Freezer, Disposal, Microwave, Range, Refrigerator, Dryer, Washer
Lot Info
Lease Considered: ,No,
Lease Assignable: ,No,
Acres: 0.27
Land Lease: No
Lot Description: CornerLot, NearGolfCourse, OutsideCityLimits, Rectangular
Misc
Pool Private: No
Pets Allowed: OwnerOnly, Yes
Offer Compensation
Other School Info
Property Info
County: Horry
View: No
Senior Community: No
Stipulation of Sale: None
Property Sub Type Additional: Detached
Property Attached: No
Security Features: SecuritySystem, SmokeDetectors
Disclosures: CovenantsRestrictionsDisclosure,SellerDisclosure
Rent Control: No
Construction: Resale
Room Info
Basement: ,No,
Sold Info
Sold Date: 2021-11-15T00:00:00
Sqft Info
Building Sqft: 2600
Living Area Source: Estimated
Sqft: 2000
Tax Info
Unit Info
Utilities / Hvac
Heating: Central, Electric
Cooling: CentralAir
Electric On Property: No
Cooling: Yes
Utilities Available: CableAvailable, ElectricityAvailable, PhoneAvailable, SewerAvailable, UndergroundUtilities, WaterAvailable
Heating: Yes
Water Source: Public
Waterfront / Water
Waterfront: No
Directions
Get on SC-31 N from Robert M Grissom Pkwy(5.1 mi) Head northwest on 21st Ave N toward N Oak St(0.8 mi) Turn right onto Robert M Grissom Pkwy(0.6 mi) Continue straight to stay on Robert M Grissom Pkwy(3.0 mi) Use the right lane to merge with SC-31 N via the ramp to SC-9/North Myrtle Beach(0.6 mi) Continue on SC-31 N. Take SC-22 W to SC-905 S. Take the SC-905 S exit from SC-22 W(13.7 mi) Merge with SC-31 N(4.7 mi) Take the exit onto SC-22 W(8.7 mi) Take the SC-905 S exit toward Conway(0.3 mi) Follow SC-905 S to Londonberry Ct(2.8 mi) Turn right onto SC-905 S(2.5 mi) Turn right onto Dunbarton Ln(0.2 mi) Turn right onto Notting Hill Ct(272 ft) Turn left onto Londonberry Ct(92 ft) 700 Londonberry Ct, Conway, SC 29526, USACourtesy of Keller Williams Trembley Group
Real Estate Websites by Dynamic IDX, LLC
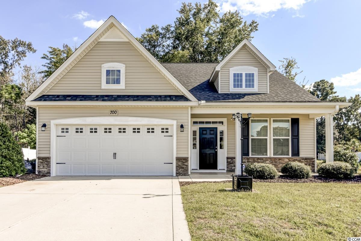
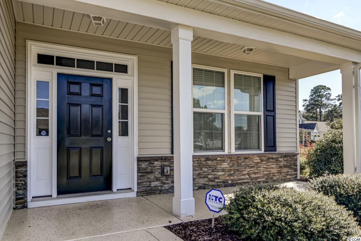
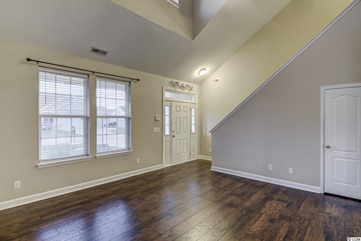
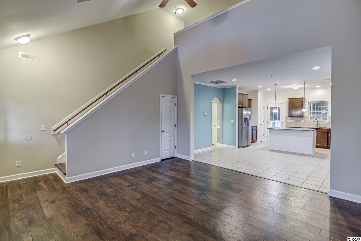
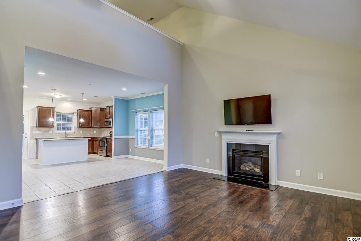
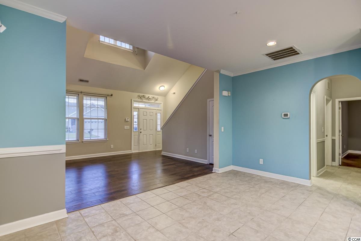
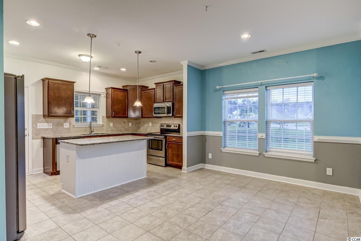
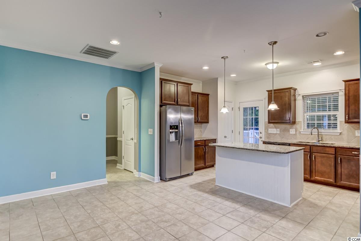
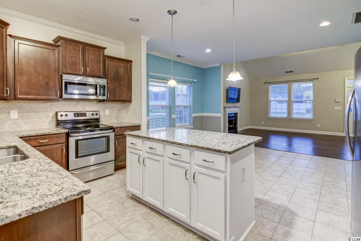
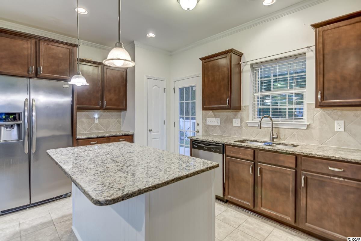
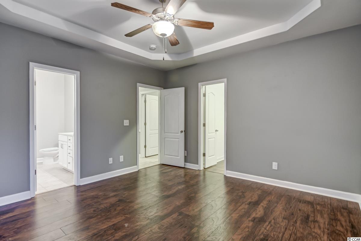
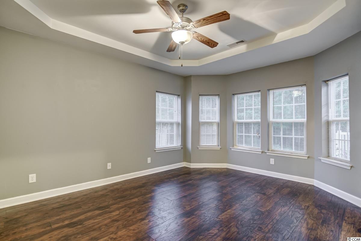
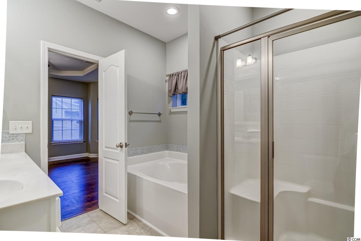
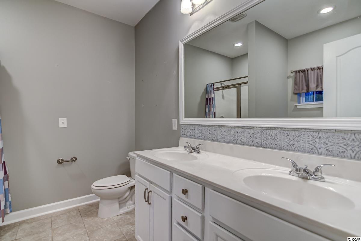
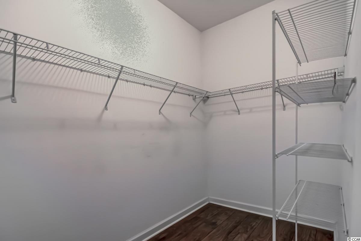
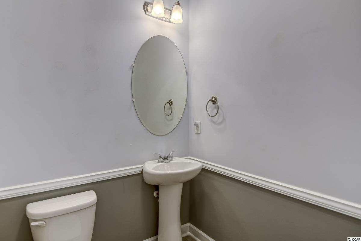
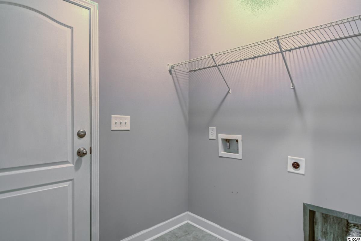
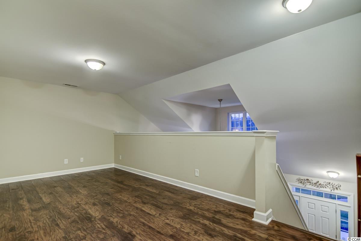
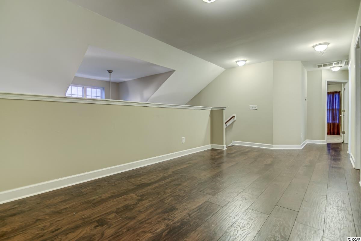
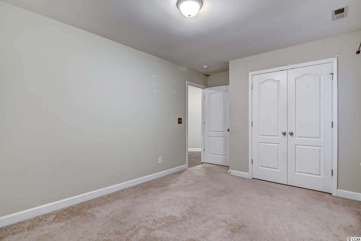
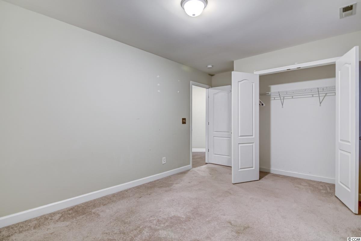
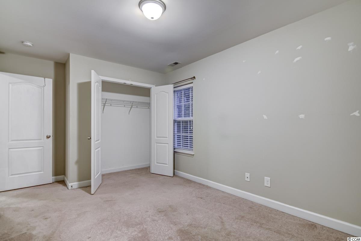
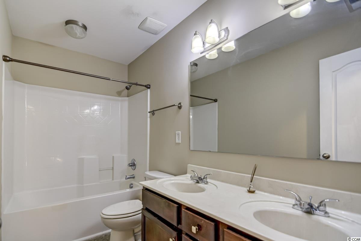
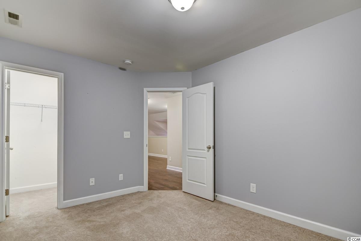
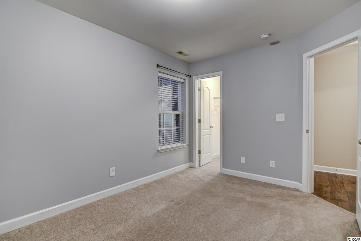
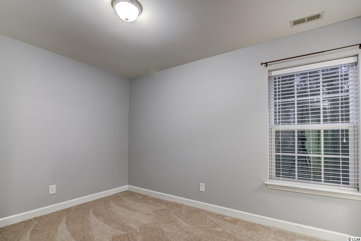
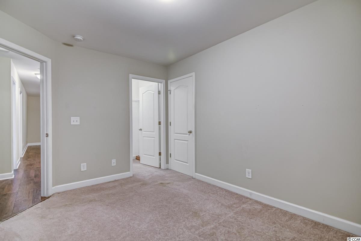
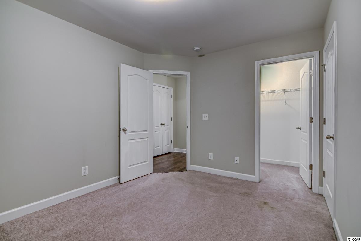
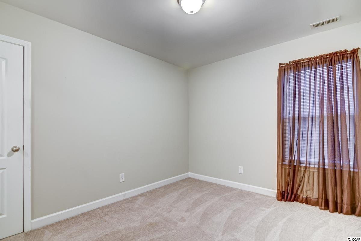
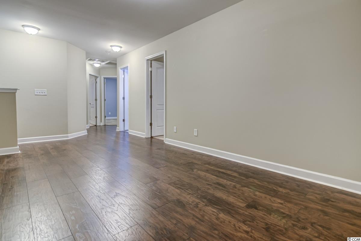
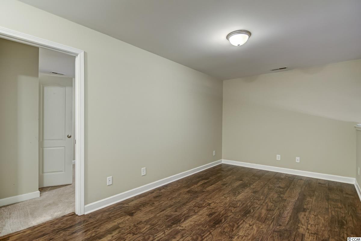
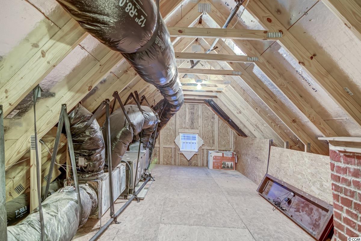
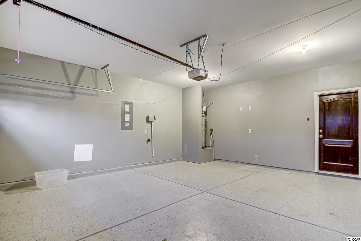
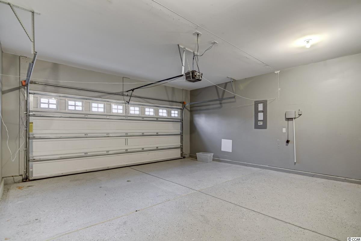
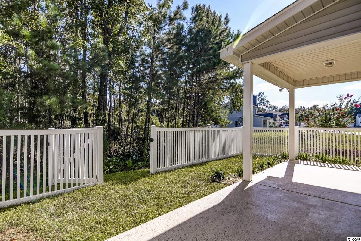
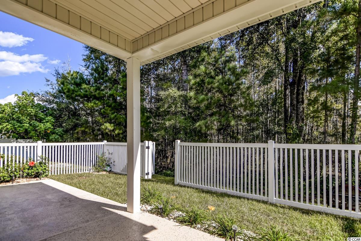
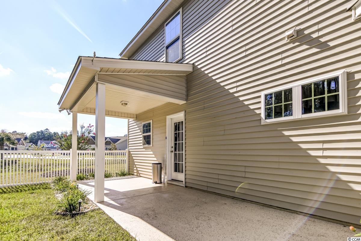
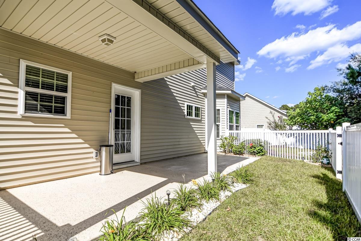
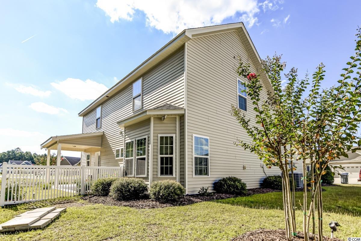
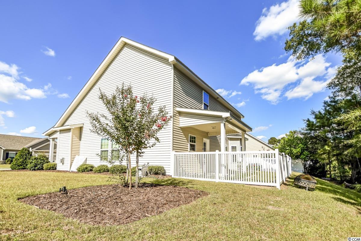
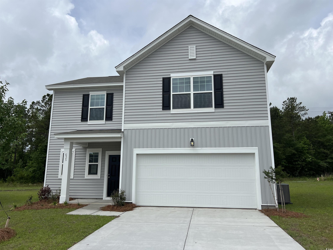
 MLS# 2511926
MLS# 2511926 
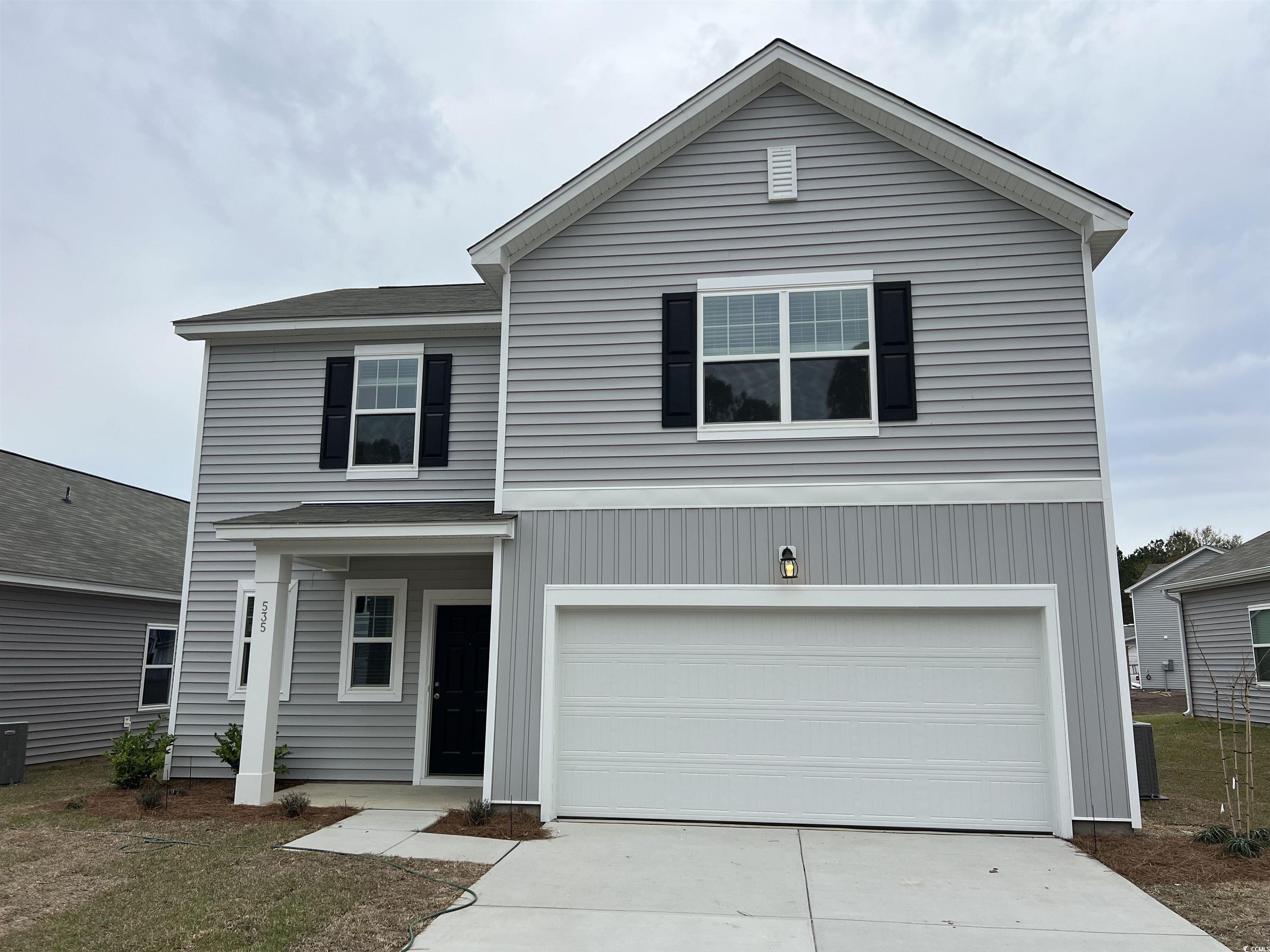


 Provided courtesy of © Copyright 2025 Coastal Carolinas Multiple Listing Service, Inc.®. Information Deemed Reliable but Not Guaranteed. © Copyright 2025 Coastal Carolinas Multiple Listing Service, Inc.® MLS. All rights reserved. Information is provided exclusively for consumers’ personal, non-commercial use, that it may not be used for any purpose other than to identify prospective properties consumers may be interested in purchasing.
Images related to data from the MLS is the sole property of the MLS and not the responsibility of the owner of this website. MLS IDX data last updated on 07-29-2025 11:45 PM EST.
Any images related to data from the MLS is the sole property of the MLS and not the responsibility of the owner of this website.
Provided courtesy of © Copyright 2025 Coastal Carolinas Multiple Listing Service, Inc.®. Information Deemed Reliable but Not Guaranteed. © Copyright 2025 Coastal Carolinas Multiple Listing Service, Inc.® MLS. All rights reserved. Information is provided exclusively for consumers’ personal, non-commercial use, that it may not be used for any purpose other than to identify prospective properties consumers may be interested in purchasing.
Images related to data from the MLS is the sole property of the MLS and not the responsibility of the owner of this website. MLS IDX data last updated on 07-29-2025 11:45 PM EST.
Any images related to data from the MLS is the sole property of the MLS and not the responsibility of the owner of this website.