Little River, SC 29566
- 3Beds
- 2Full Baths
- N/AHalf Baths
- 1,948SqFt
- 2000Year Built
- 0.24Acres
- MLS# 2121187
- Residential
- Detached
- Sold
- Approx Time on Market1 month, 30 days
- AreaLittle River Area--South of Hwy 9
- CountyHorry
- Subdivision Bellacroft
Overview
All brick 3 bedroom 2 bath home on a spacious corner lot located in Bellacroft of Little River! The beautiful home has only had one owner and just needs some updating to shine like the diamond it is! The home has been freshly painted throughout and all wallpaper was removed as well! You enter into the foyer with high ceilings and hardwood floors that run into the adjacent formal dining room. The formal dining room has chair rail molding, a lovely chandelier, and a big double window with an accent window above it! In the living room there is a vaulted ceiling with a fan and french doors that lead into the Carolina Sunroom! The Sunroom has lovely tile floors, a cozy fireplace, a vaulted ceiling with a fan, and several windows that flood the room in natural light! In the kitchen you will find tile floors, crown molding, a breakfast nook, and tons of cabinet and counter space. The master bedroom boasts stunning hardwood floors, a tray ceiling with a fan, and lots of windows to brighten it up. In the master bath there is a walk-in closet, a garden tub, a glass enclosed shower, and double sinks on a long vanity. There are two additional good sized bedrooms each with their own ceiling fans and closets, plus there is a second full bath with a shower/tub combo. The laundry closet is located by the garage door entrance. Outside there is a patio perfect for grilling with a concrete walkway from the garage all the way to the Sunroom. Bellacroft has a nice community pool and low HOA fees located just 10 minutes from the pier in Cherry Grove!
Sale Info
Listing Date: 09-22-2021
Sold Date: 11-22-2021
Aprox Days on Market:
1 month(s), 30 day(s)
Listing Sold:
3 Year(s), 8 month(s), 8 day(s) ago
Asking Price: $309,900
Selling Price: $300,000
Price Difference:
Reduced By $4,900
Agriculture / Farm
Grazing Permits Blm: ,No,
Horse: No
Grazing Permits Forest Service: ,No,
Grazing Permits Private: ,No,
Irrigation Water Rights: ,No,
Farm Credit Service Incl: ,No,
Crops Included: ,No,
Association Fees / Info
Hoa Frequency: Annually
Hoa Fees: 29
Hoa: 1
Hoa Includes: AssociationManagement, CommonAreas, Pools, RecreationFacilities
Community Features: Clubhouse, RecreationArea, Pool, ShortTermRentalAllowed
Assoc Amenities: Clubhouse, OwnerAllowedMotorcycle, PetRestrictions
Bathroom Info
Total Baths: 2.00
Fullbaths: 2
Bedroom Info
Beds: 3
Building Info
New Construction: No
Levels: One
Year Built: 2000
Mobile Home Remains: ,No,
Zoning: res
Style: Traditional
Construction Materials: Brick
Buyer Compensation
Exterior Features
Spa: No
Patio and Porch Features: Patio
Pool Features: Community, OutdoorPool
Foundation: Slab
Exterior Features: Patio
Financial
Lease Renewal Option: ,No,
Garage / Parking
Parking Capacity: 6
Garage: Yes
Carport: No
Parking Type: Attached, TwoCarGarage, Garage, GarageDoorOpener
Open Parking: No
Attached Garage: Yes
Garage Spaces: 2
Green / Env Info
Interior Features
Floor Cover: Carpet, Tile, Wood
Fireplace: Yes
Laundry Features: WasherHookup
Furnished: Unfurnished
Interior Features: Fireplace, SplitBedrooms, WindowTreatments, BedroomonMainLevel, BreakfastArea, EntranceFoyer
Appliances: Dishwasher, Microwave, Range, Refrigerator
Lot Info
Lease Considered: ,No,
Lease Assignable: ,No,
Acres: 0.24
Land Lease: No
Lot Description: CornerLot, Rectangular
Misc
Pool Private: No
Pets Allowed: OwnerOnly, Yes
Offer Compensation
Other School Info
Property Info
County: Horry
View: No
Senior Community: No
Stipulation of Sale: None
Property Sub Type Additional: Detached
Property Attached: No
Disclosures: CovenantsRestrictionsDisclosure,SellerDisclosure
Rent Control: No
Construction: Resale
Room Info
Basement: ,No,
Sold Info
Sold Date: 2021-11-22T00:00:00
Sqft Info
Building Sqft: 2348
Living Area Source: Estimated
Sqft: 1948
Tax Info
Unit Info
Utilities / Hvac
Heating: Central, Electric
Cooling: CentralAir
Electric On Property: No
Cooling: Yes
Utilities Available: CableAvailable, ElectricityAvailable, PhoneAvailable, SewerAvailable, WaterAvailable
Heating: Yes
Water Source: Public
Waterfront / Water
Waterfront: No
Directions
Follow Robert Edge Parkway and SC-90 E to Arabella Way 5 min (2.3 mi) Use any lane to turn left onto Robert Edge Parkway 0.6 mi Turn right onto SC-90 E 1.5 mi Turn left onto SC-1008 466 ft Turn left at the 1st cross street onto Blythewood Walk 194 ft Turn left onto Arabella WayCourtesy of Keller Williams Trembley Group
Real Estate Websites by Dynamic IDX, LLC
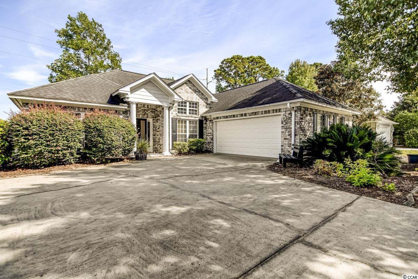
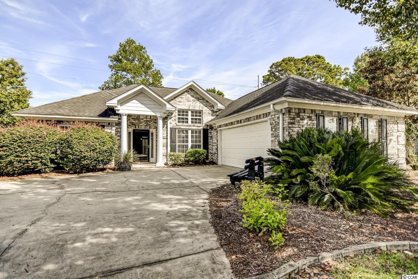
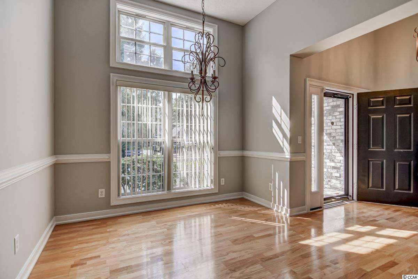
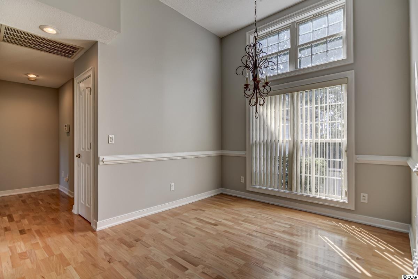
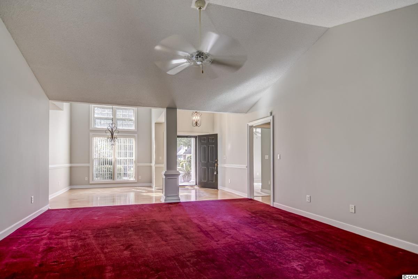
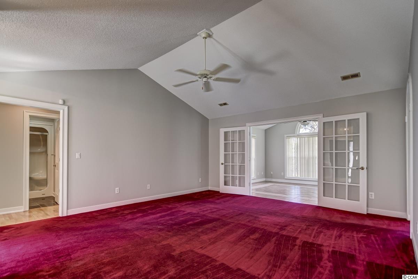
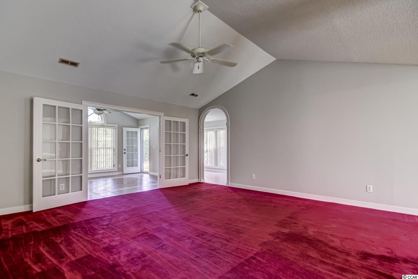
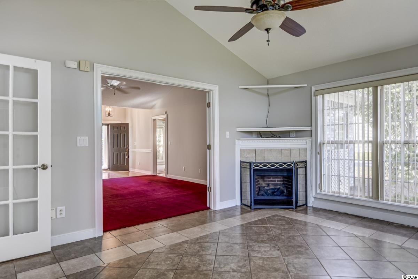
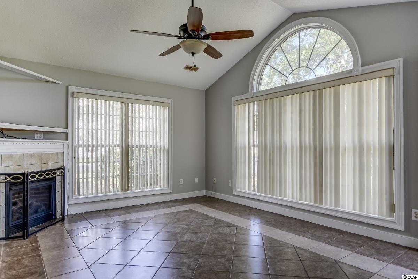
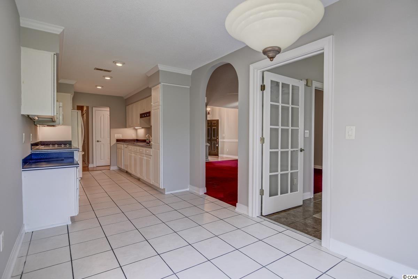
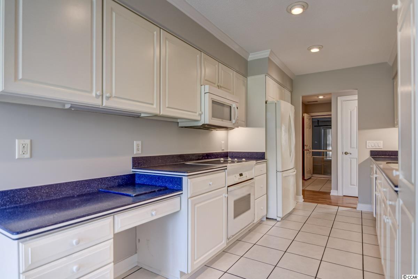
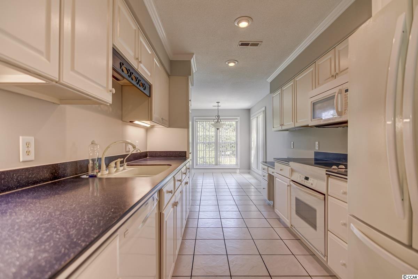
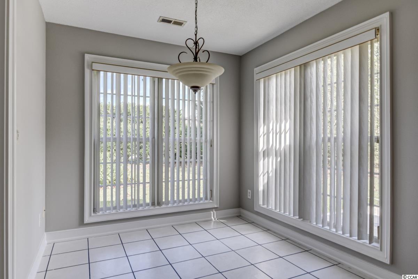
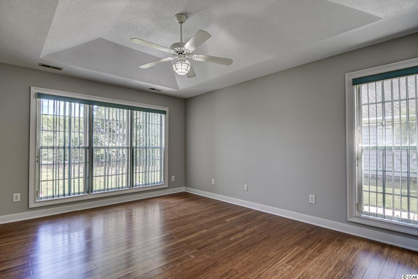
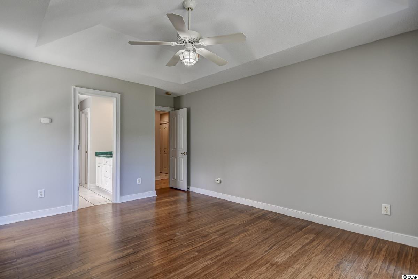
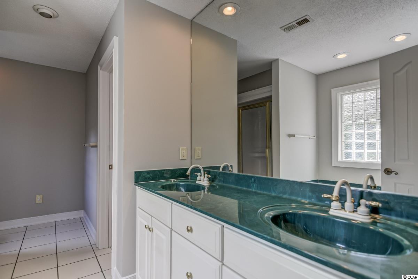
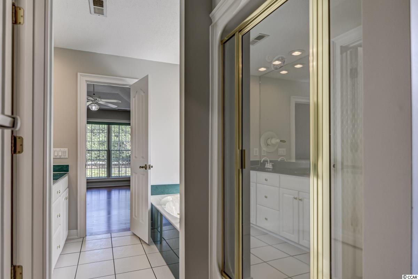
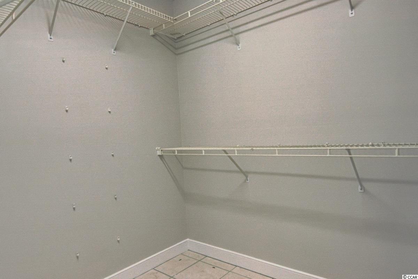
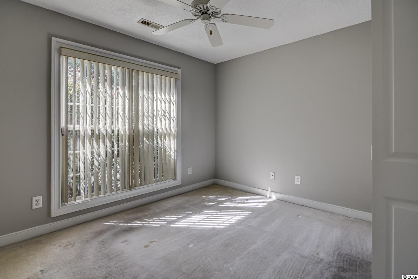
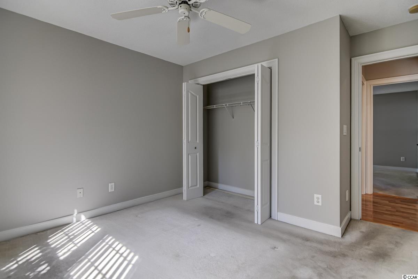
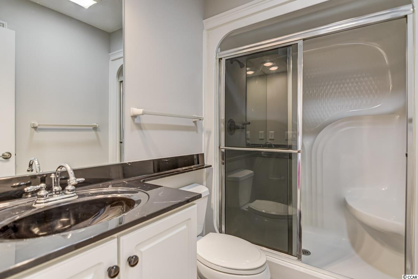
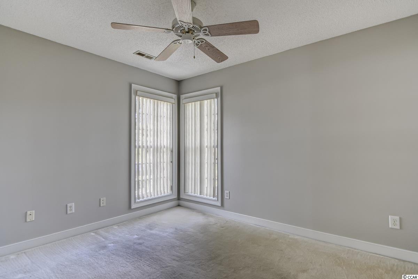
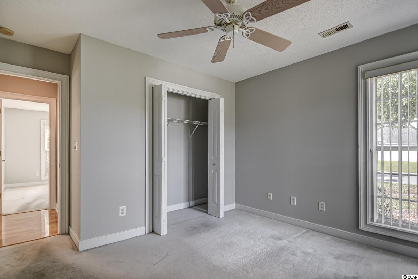
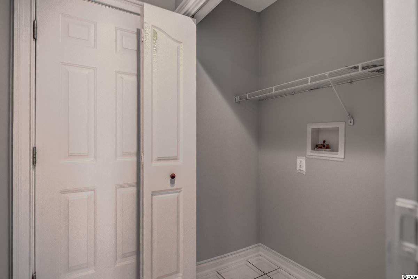
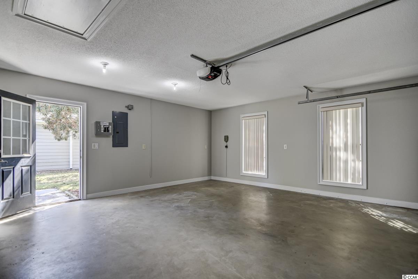
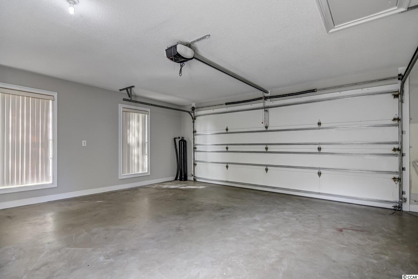
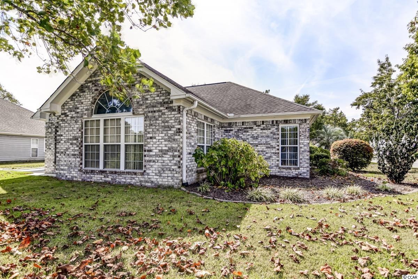
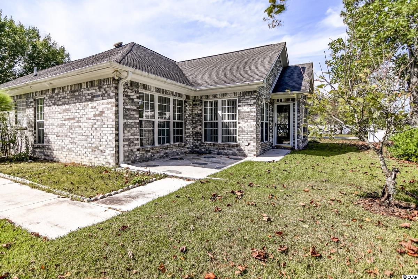
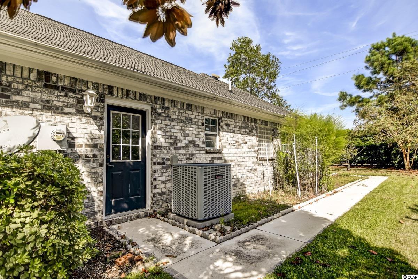
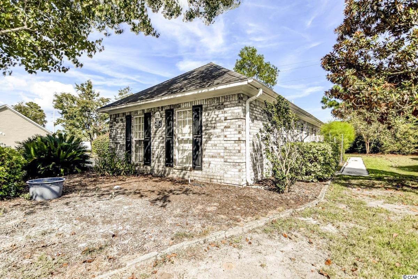
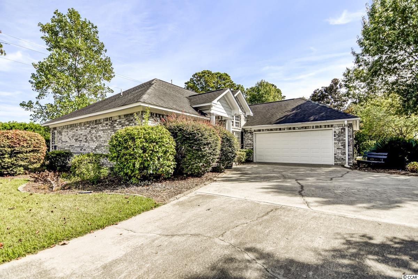
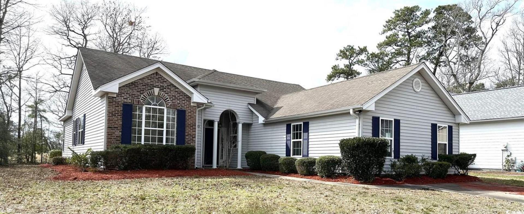
 MLS# 2514124
MLS# 2514124 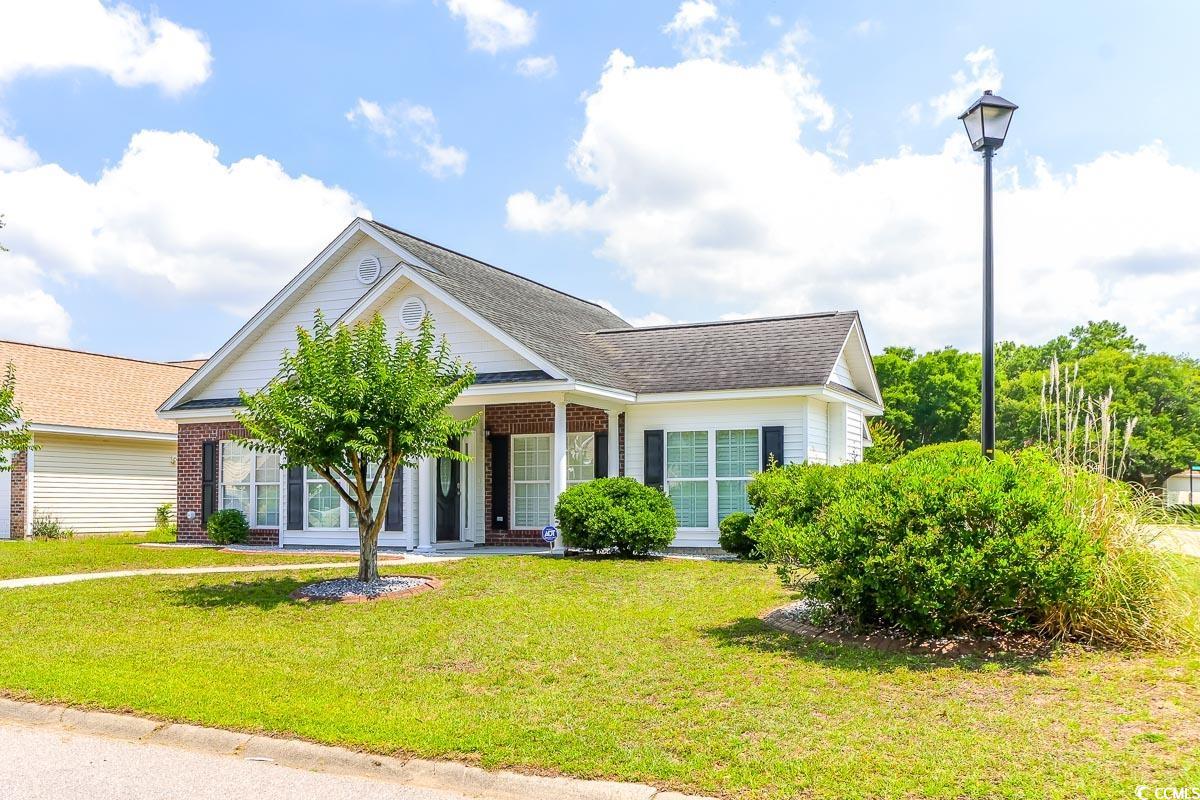
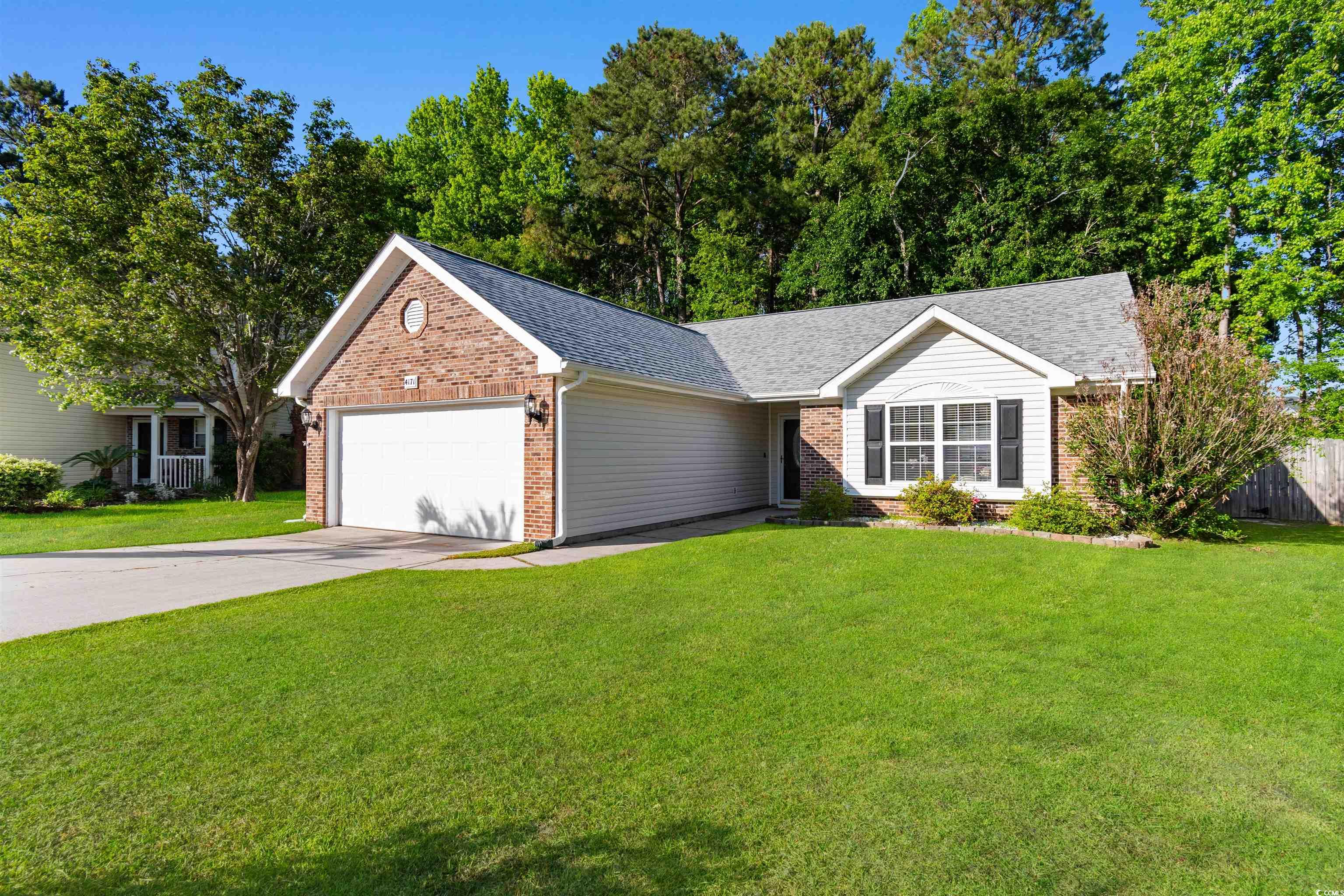


 Provided courtesy of © Copyright 2025 Coastal Carolinas Multiple Listing Service, Inc.®. Information Deemed Reliable but Not Guaranteed. © Copyright 2025 Coastal Carolinas Multiple Listing Service, Inc.® MLS. All rights reserved. Information is provided exclusively for consumers’ personal, non-commercial use, that it may not be used for any purpose other than to identify prospective properties consumers may be interested in purchasing.
Images related to data from the MLS is the sole property of the MLS and not the responsibility of the owner of this website. MLS IDX data last updated on 07-30-2025 9:19 AM EST.
Any images related to data from the MLS is the sole property of the MLS and not the responsibility of the owner of this website.
Provided courtesy of © Copyright 2025 Coastal Carolinas Multiple Listing Service, Inc.®. Information Deemed Reliable but Not Guaranteed. © Copyright 2025 Coastal Carolinas Multiple Listing Service, Inc.® MLS. All rights reserved. Information is provided exclusively for consumers’ personal, non-commercial use, that it may not be used for any purpose other than to identify prospective properties consumers may be interested in purchasing.
Images related to data from the MLS is the sole property of the MLS and not the responsibility of the owner of this website. MLS IDX data last updated on 07-30-2025 9:19 AM EST.
Any images related to data from the MLS is the sole property of the MLS and not the responsibility of the owner of this website.