Surfside Beach, SC 29575
- 3Beds
- 3Full Baths
- N/AHalf Baths
- 1,929SqFt
- 2015Year Built
- 0.00Acres
- MLS# 2119728
- Residential
- Townhouse
- Sold
- Approx Time on Market1 month, 20 days
- AreaMyrtle Beach Area--Includes Prestwick & Lakewood
- CountyHorry
- Subdivision Ocean Walk
Overview
Immaculately designed home with guest bedroom and Master ensuite on first floor! Private Master ensuite on second floor also! Beautiful laminate vinyl tile and designer tile as well as inlays adorn the first floor of this home. Large Master ensuite is amazing with shiplap wall, walk-in closet, designer tile flooring and spacious ceiling to floor tiled shower including bench and shelving as well as safety grab bars, inlay flooring, pocket door separating toiletry room and deep linen cabinet. Enjoy the peaceful heated/cooled sunroom off the den and Master bedroom. Home beautifully decorated with many extras to include trey ceiling in dining room, vaulted ceilings in den, granite counters , 5"" molding, chair rail, crown molding, security system, Ring doorbell, walk-in closets and high-end Electrolux washer/dryer. Kitchen sports gorgeous granite, backsplash, stainless appliances and recessed lighting with breakfast bar and center isle. Natural gas stove, fireplace and water heater, too! With your own GENERATOR you will never be without power! This home has an open-floor, split bedroom plan. Bar-b-que delicious meal and relax on the patio with the sound of the fountain in the pond just beyond your fenced-in yard with low maintenance artificial grass in your artistically landscaped backyard oasis. 2 car Garage includes work area storage closet and expensive rubber flooring. Make this over-the-top, spacious paradise just 2 miles to beach your oasis today!
Sale Info
Listing Date: 09-03-2021
Sold Date: 10-24-2021
Aprox Days on Market:
1 month(s), 20 day(s)
Listing Sold:
3 Year(s), 9 month(s), 14 day(s) ago
Asking Price: $324,999
Selling Price: $325,000
Price Difference:
Increase $1
Agriculture / Farm
Grazing Permits Blm: ,No,
Horse: No
Grazing Permits Forest Service: ,No,
Grazing Permits Private: ,No,
Irrigation Water Rights: ,No,
Farm Credit Service Incl: ,No,
Crops Included: ,No,
Association Fees / Info
Hoa Frequency: Monthly
Hoa Fees: 443
Hoa: 1
Hoa Includes: AssociationManagement, CommonAreas, Insurance, LegalAccounting, MaintenanceGrounds, Pools, RecreationFacilities, Trash
Community Features: Clubhouse, CableTV, GolfCartsOK, InternetAccess, RecreationArea, LongTermRentalAllowed, Pool
Assoc Amenities: Clubhouse, OwnerAllowedGolfCart, Pool, PetRestrictions, TenantAllowedGolfCart, Trash, CableTV, MaintenanceGrounds
Bathroom Info
Total Baths: 3.00
Fullbaths: 3
Bedroom Info
Beds: 3
Building Info
New Construction: No
Levels: Two
Year Built: 2015
Structure Type: Townhouse
Mobile Home Remains: ,No,
Zoning: GR8
Common Walls: EndUnit
Construction Materials: HardiPlankType
Entry Level: 1
Buyer Compensation
Exterior Features
Spa: No
Patio and Porch Features: Patio
Pool Features: Community, Indoor, OutdoorPool
Foundation: Slab
Exterior Features: Fence, Patio
Financial
Lease Renewal Option: ,No,
Garage / Parking
Garage: Yes
Carport: No
Parking Type: TwoCarGarage, Private, GarageDoorOpener
Open Parking: No
Attached Garage: No
Garage Spaces: 2
Green / Env Info
Green Energy Efficient: Doors, Windows
Interior Features
Floor Cover: Carpet, LuxuryVinylPlank, Tile
Door Features: InsulatedDoors, StormDoors
Fireplace: Yes
Laundry Features: WasherHookup
Furnished: Unfurnished
Interior Features: Attic, Fireplace, PermanentAtticStairs, SplitBedrooms, WindowTreatments, BedroomonMainLevel, EntranceFoyer, HighSpeedInternet
Appliances: Dryer, Washer
Lot Info
Lease Considered: ,No,
Lease Assignable: ,No,
Acres: 0.00
Land Lease: No
Lot Description: OutsideCityLimits, Rectangular
Misc
Pool Private: No
Pets Allowed: OwnerOnly, Yes
Offer Compensation
Other School Info
Property Info
County: Horry
View: No
Senior Community: No
Stipulation of Sale: None
Property Sub Type Additional: Townhouse
Property Attached: No
Security Features: SecuritySystem, SmokeDetectors
Disclosures: CovenantsRestrictionsDisclosure,SellerDisclosure
Rent Control: No
Construction: Resale
Room Info
Basement: ,No,
Sold Info
Sold Date: 2021-10-24T00:00:00
Sqft Info
Building Sqft: 2342
Living Area Source: Estimated
Sqft: 1929
Tax Info
Unit Info
Utilities / Hvac
Heating: Central
Cooling: CentralAir
Electric On Property: No
Cooling: Yes
Utilities Available: CableAvailable, ElectricityAvailable, NaturalGasAvailable, PhoneAvailable, SewerAvailable, UndergroundUtilities, WaterAvailable, HighSpeedInternetAvailable, TrashCollection
Heating: Yes
Water Source: Public
Waterfront / Water
Waterfront: No
Schools
Elem: Lakewood Elementary School
Middle: Forestbrook Middle School
High: Socastee High School
Directions
From Myrtle Beach take Business Hwy 17 south. Turn right into second entrance to Ocean Walk subdivision. Take first left onto Saint Catherine Bay Court. House will be yellow on right at 350.Courtesy of Grand Strand Homes & Land
Real Estate Websites by Dynamic IDX, LLC
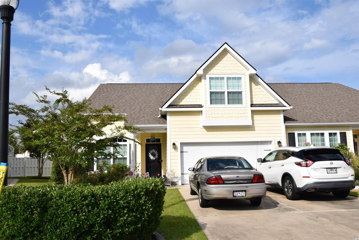
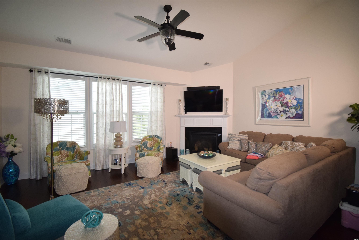
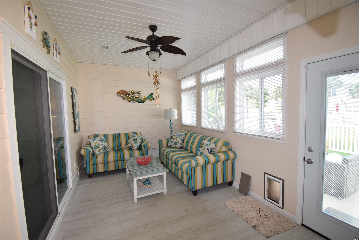
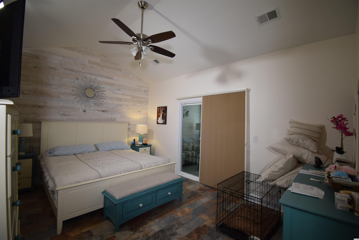
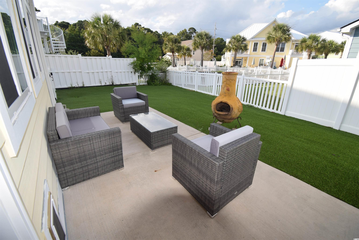
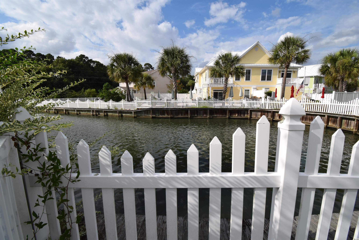
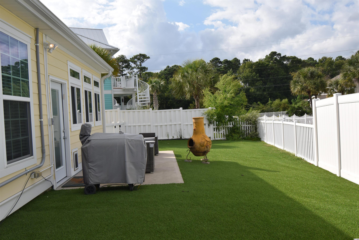
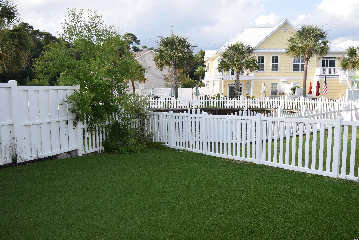
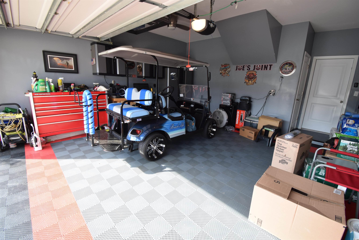
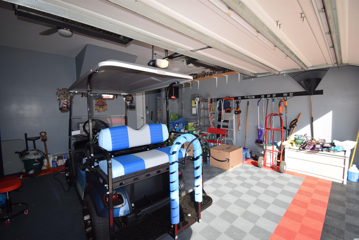
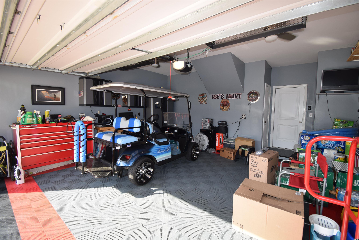
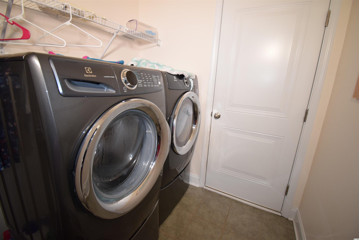
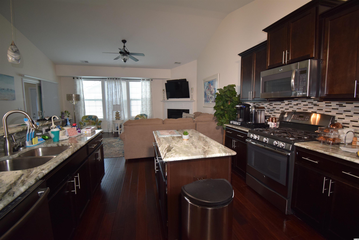
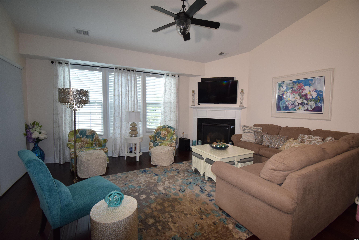
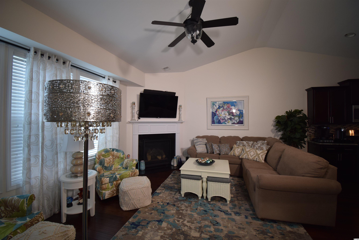
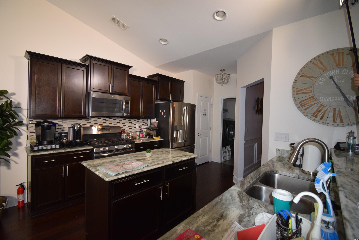
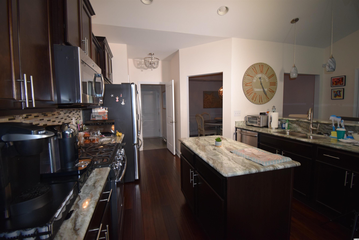
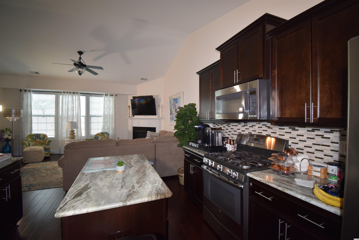
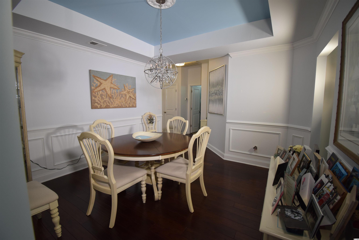
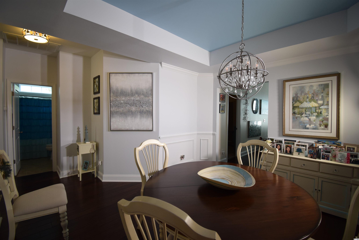
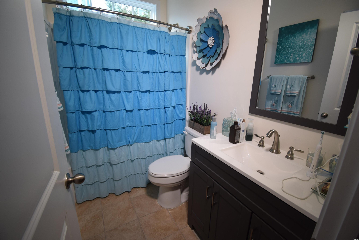
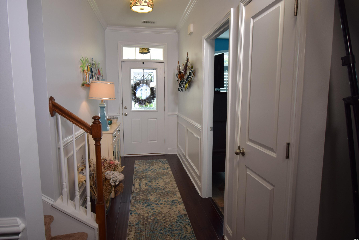
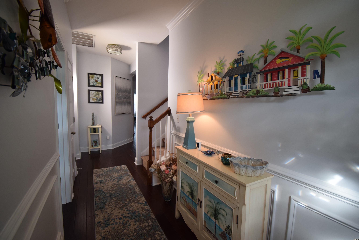
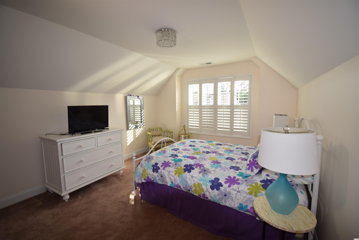
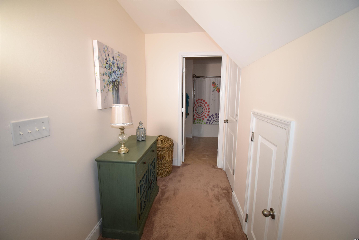
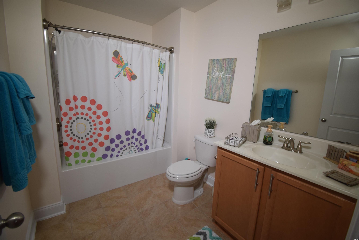
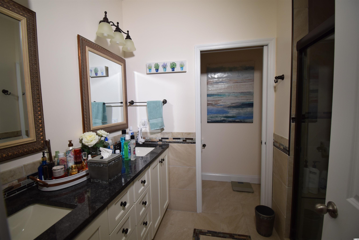
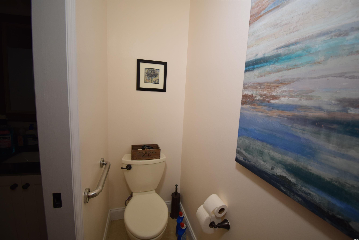
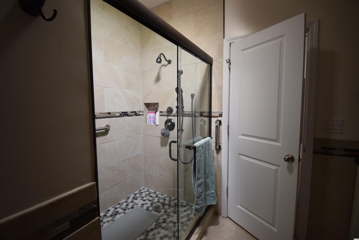
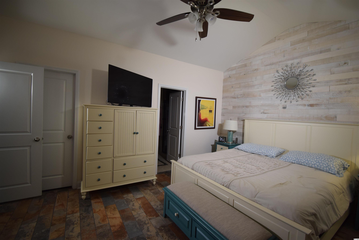
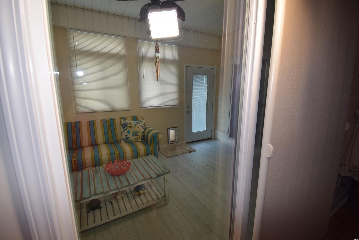
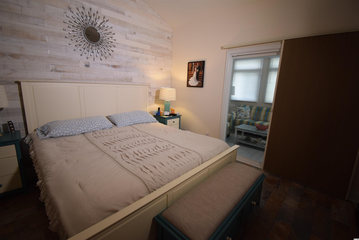
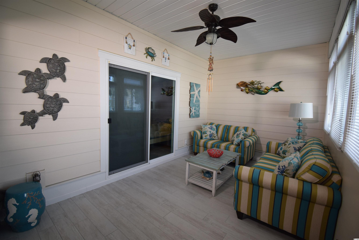
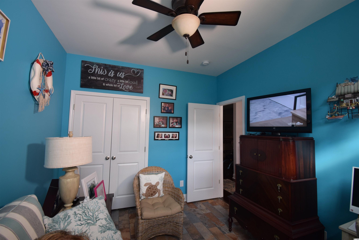
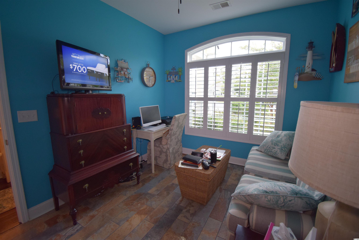
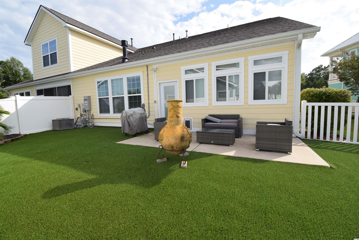
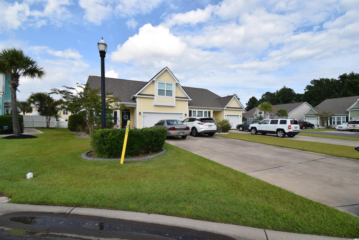
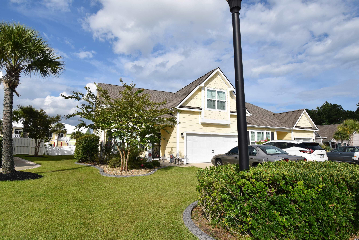
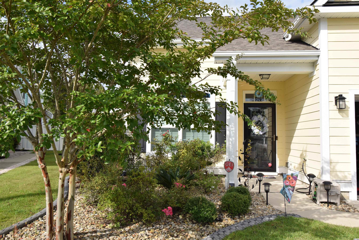
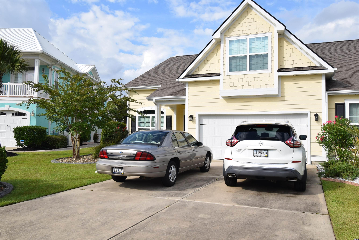

 MLS# 2413349
MLS# 2413349 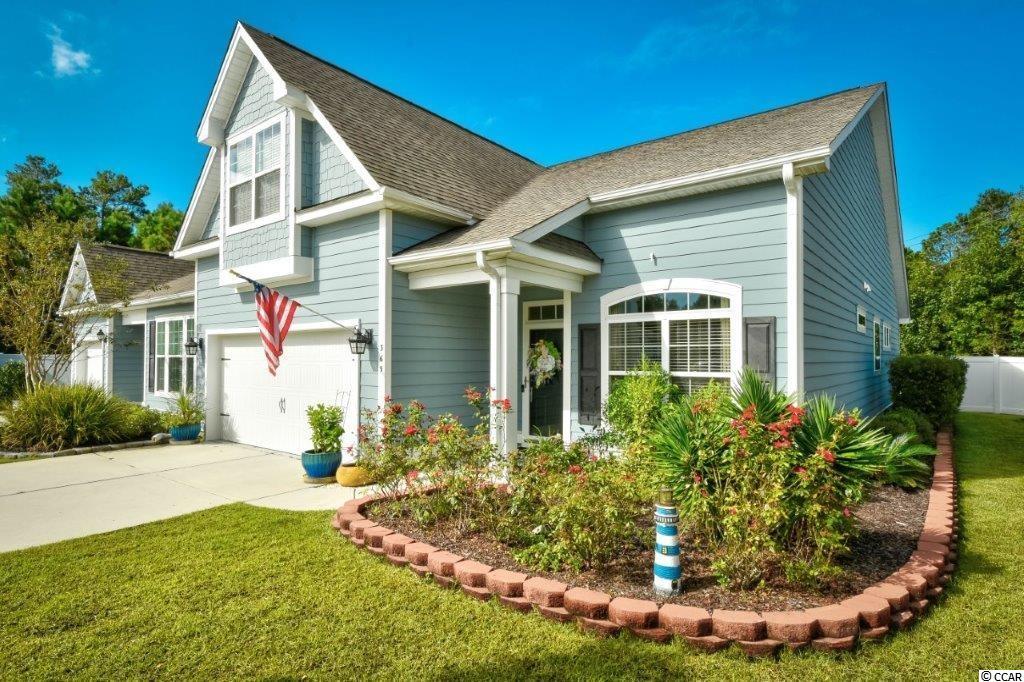
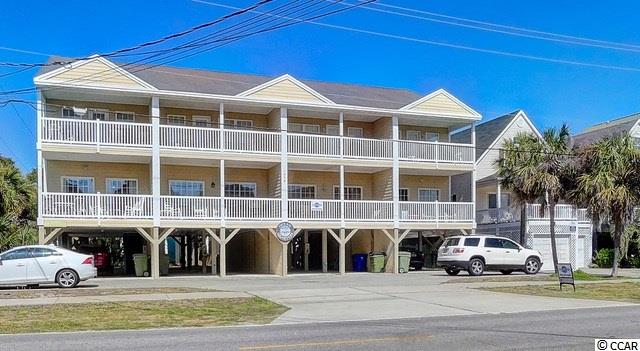
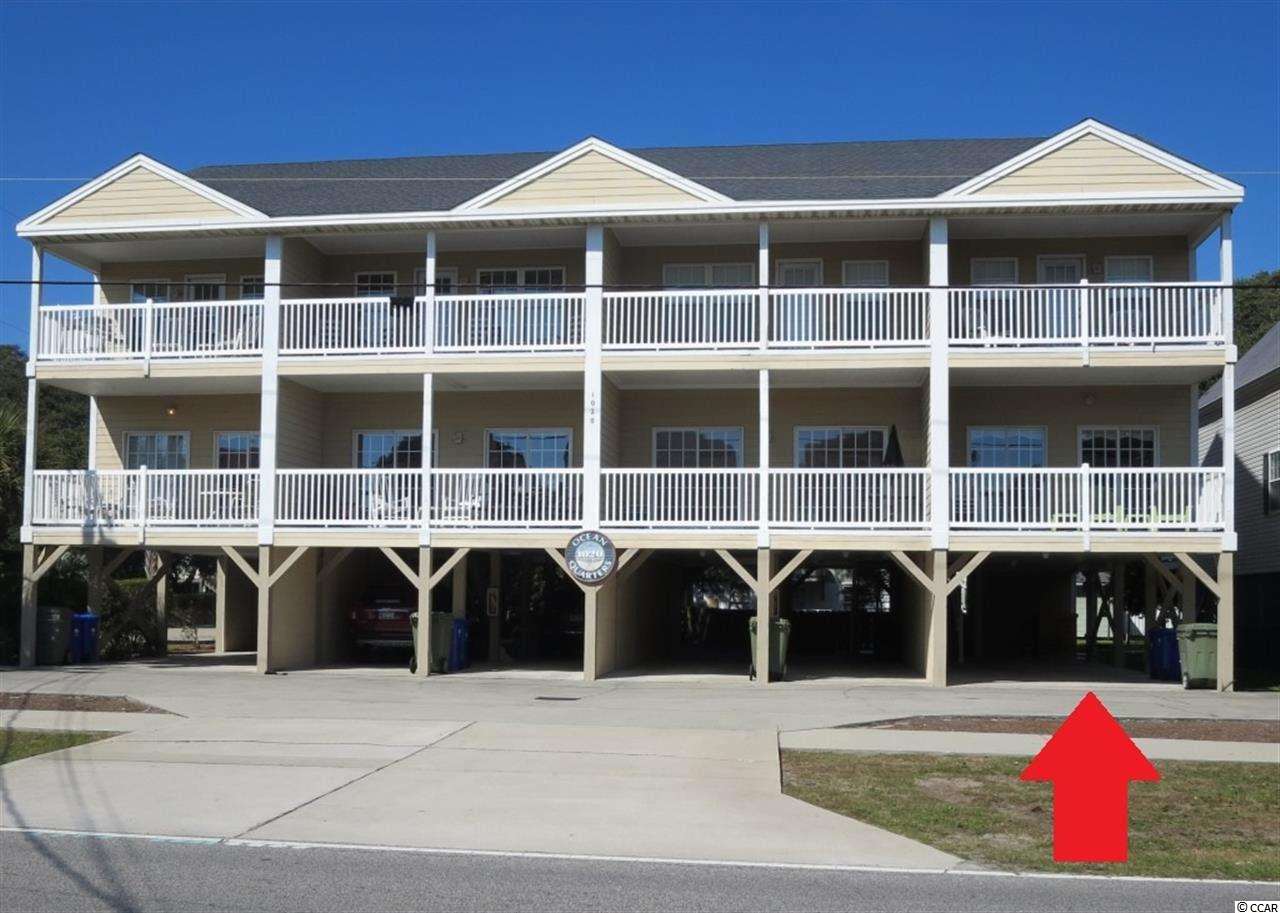
 Provided courtesy of © Copyright 2025 Coastal Carolinas Multiple Listing Service, Inc.®. Information Deemed Reliable but Not Guaranteed. © Copyright 2025 Coastal Carolinas Multiple Listing Service, Inc.® MLS. All rights reserved. Information is provided exclusively for consumers’ personal, non-commercial use, that it may not be used for any purpose other than to identify prospective properties consumers may be interested in purchasing.
Images related to data from the MLS is the sole property of the MLS and not the responsibility of the owner of this website. MLS IDX data last updated on 08-07-2025 10:50 PM EST.
Any images related to data from the MLS is the sole property of the MLS and not the responsibility of the owner of this website.
Provided courtesy of © Copyright 2025 Coastal Carolinas Multiple Listing Service, Inc.®. Information Deemed Reliable but Not Guaranteed. © Copyright 2025 Coastal Carolinas Multiple Listing Service, Inc.® MLS. All rights reserved. Information is provided exclusively for consumers’ personal, non-commercial use, that it may not be used for any purpose other than to identify prospective properties consumers may be interested in purchasing.
Images related to data from the MLS is the sole property of the MLS and not the responsibility of the owner of this website. MLS IDX data last updated on 08-07-2025 10:50 PM EST.
Any images related to data from the MLS is the sole property of the MLS and not the responsibility of the owner of this website.