Myrtle Beach, SC 29588
- 3Beds
- 2Full Baths
- 1Half Baths
- 2,320SqFt
- 1996Year Built
- 1.12Acres
- MLS# 2118704
- Residential
- Detached
- Sold
- Approx Time on Market1 month, 20 days
- AreaMyrtle Beach Area--South of 501 Between West Ferry & Burcale
- CountyHorry
- Subdivision Hunters Ridge
Overview
2-story, 3 bedroom, 2.5 bath home available located on over an acre lot, in the Hunter's Ridge community. This home has tremendous curb appeal - with immaculate landscaping including palm trees, a long driveway leading to the side-load garage and a walkway to the front porch. Upon entering in the foyer, you will notice an open floor plan with accent columns, and wooden steps leading to the 2nd floor. The kitchen has been updated and has plenty of cabinet space, granite counters with an undermount sink and a pantry. The great room showcases a propane fireplace, with gorgeous brick mantle. The 2nd story boasts an enormous master suite that was initially 2 bedrooms and could potentially be subdivided again for a 4th bedroom if desired. A double sink, whirlpool tub, and separate shower with tile accents and a custom window are present in the master bathroom. Additionally, there are 2 guest bedrooms, a guest bathroom and laundry room on the 2nd level. This home is made for entertaining with plenty of parking available, an enormous lot with trees in the back, and patio off of the sunroom. A community pool is also available for residents. Measurements are not guaranteed are the buyers responsbility to verify.
Sale Info
Listing Date: 08-23-2021
Sold Date: 10-14-2021
Aprox Days on Market:
1 month(s), 20 day(s)
Listing Sold:
3 Year(s), 9 month(s), 10 day(s) ago
Asking Price: $335,000
Selling Price: $345,000
Price Difference:
Increase $10,000
Agriculture / Farm
Grazing Permits Blm: ,No,
Horse: No
Grazing Permits Forest Service: ,No,
Grazing Permits Private: ,No,
Irrigation Water Rights: ,No,
Farm Credit Service Incl: ,No,
Other Equipment: Intercom
Crops Included: ,No,
Association Fees / Info
Hoa Frequency: Annually
Hoa Fees: 52
Hoa: 1
Hoa Includes: CommonAreas, Pools
Community Features: Gated, LongTermRentalAllowed, Pool
Assoc Amenities: Gated, PetRestrictions
Bathroom Info
Total Baths: 3.00
Halfbaths: 1
Fullbaths: 2
Bedroom Info
Beds: 3
Building Info
New Construction: No
Levels: Two
Year Built: 1996
Mobile Home Remains: ,No,
Zoning: RE
Style: Traditional
Construction Materials: BrickVeneer, VinylSiding
Buyer Compensation
Exterior Features
Spa: No
Patio and Porch Features: FrontPorch, Patio
Pool Features: Community, OutdoorPool
Foundation: Slab
Exterior Features: SprinklerIrrigation, Patio
Financial
Lease Renewal Option: ,No,
Garage / Parking
Parking Capacity: 8
Garage: Yes
Carport: No
Parking Type: Attached, Garage, TwoCarGarage
Open Parking: No
Attached Garage: Yes
Garage Spaces: 2
Green / Env Info
Interior Features
Floor Cover: Tile, Wood
Door Features: StormDoors
Fireplace: Yes
Laundry Features: WasherHookup
Furnished: Unfurnished
Interior Features: Fireplace, WindowTreatments, BreakfastBar, BreakfastArea, EntranceFoyer, StainlessSteelAppliances, SolidSurfaceCounters
Appliances: Dishwasher, Disposal, Microwave, Range, Refrigerator
Lot Info
Lease Considered: ,No,
Lease Assignable: ,No,
Acres: 1.12
Land Lease: No
Lot Description: OutsideCityLimits, Rectangular
Misc
Pool Private: No
Pets Allowed: OwnerOnly, Yes
Offer Compensation
Other School Info
Property Info
County: Horry
View: No
Senior Community: No
Stipulation of Sale: None
Property Sub Type Additional: Detached
Property Attached: No
Security Features: GatedCommunity, SmokeDetectors
Disclosures: CovenantsRestrictionsDisclosure
Rent Control: No
Construction: Resale
Room Info
Basement: ,No,
Sold Info
Sold Date: 2021-10-14T00:00:00
Sqft Info
Building Sqft: 2936
Living Area Source: Assessor
Sqft: 2320
Tax Info
Unit Info
Utilities / Hvac
Heating: Central, Electric
Cooling: CentralAir
Electric On Property: No
Cooling: Yes
Utilities Available: CableAvailable, ElectricityAvailable, PhoneAvailable, SewerAvailable, WaterAvailable
Heating: Yes
Water Source: Public
Waterfront / Water
Waterfront: No
Schools
Elem: Forestbrook Elementary School
Middle: Forestbrook Middle School
High: Socastee High School
Directions
**Please follow these directions, as their is an entrance that is gated the GPS may take you to, but you cannot gain access that way** From Hwy 544, Turn onto Dick Pond Rd. Turn right on Forestbrook Rd. Turn left on Panther Parkway. Turn right on Hunters Trail. Turn right on Sundown Trail. Turn left on Duck Blind Trail. Turn left on Pinfeather Trail.Courtesy of Cb Sea Coast Advantage Mi - Main Line: 843-650-0998
Real Estate Websites by Dynamic IDX, LLC
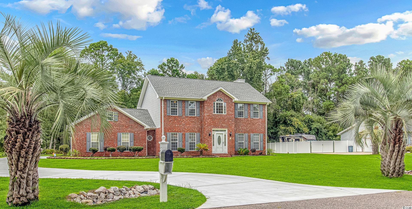
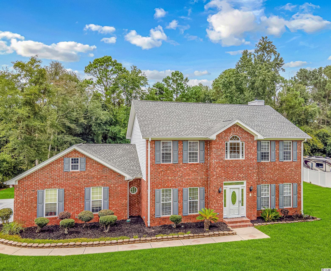
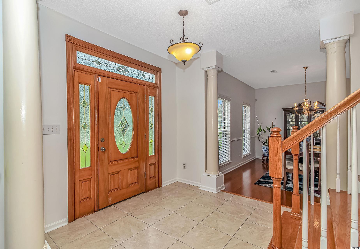
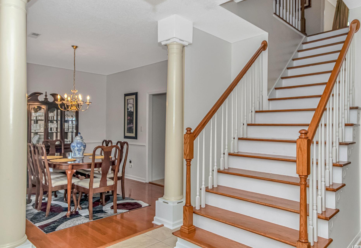
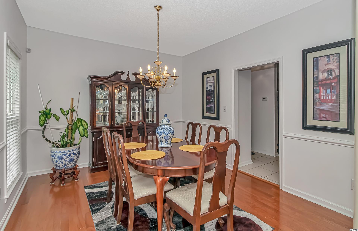
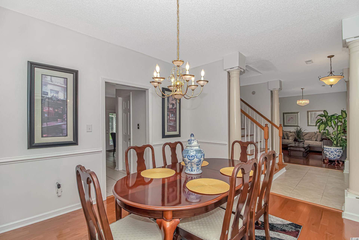
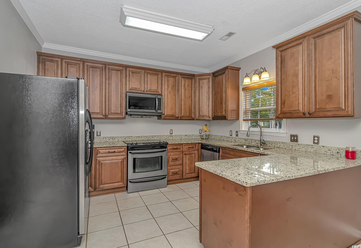
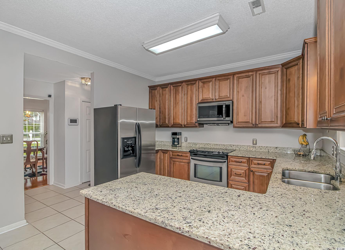
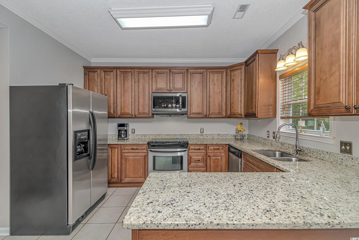
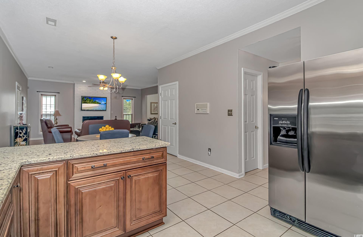
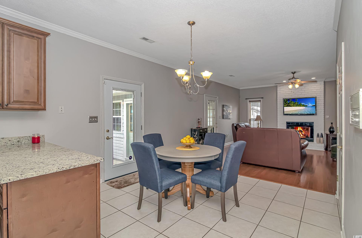
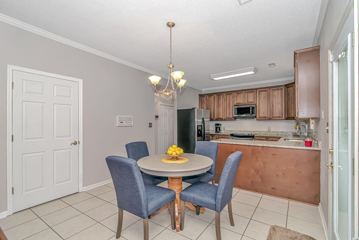
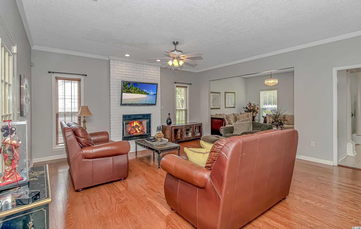
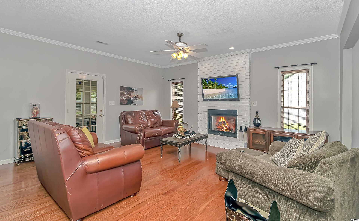
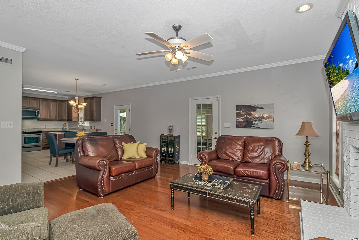
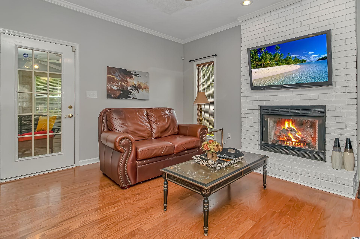
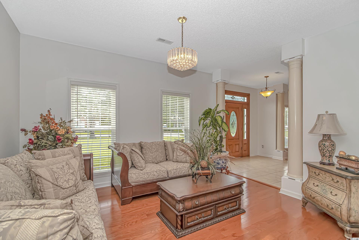
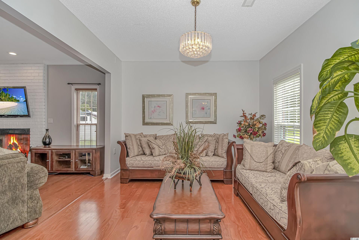
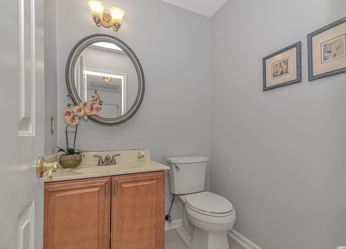
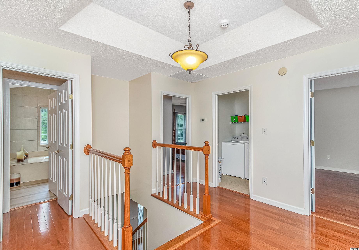
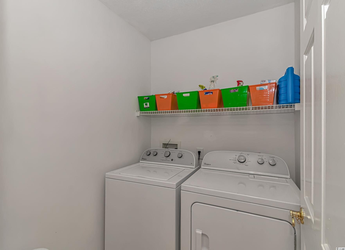
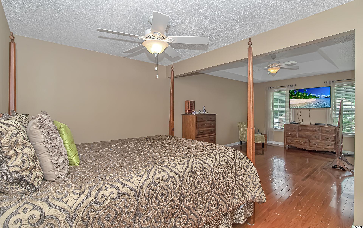
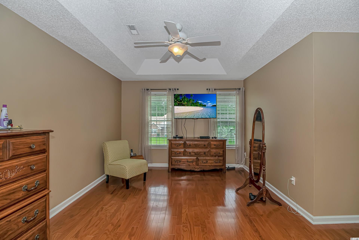
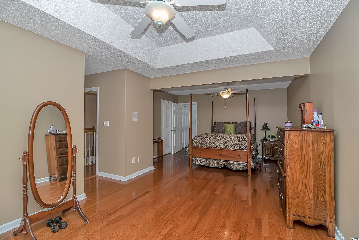
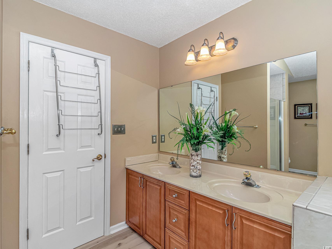
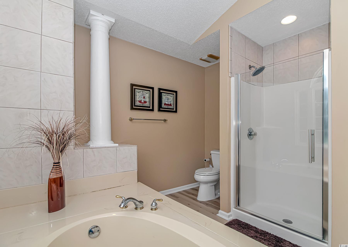
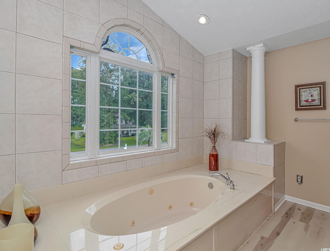
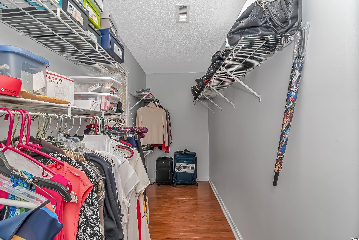
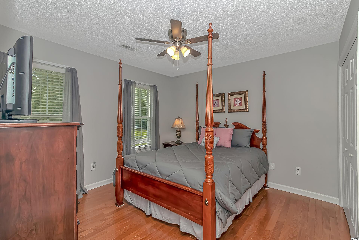
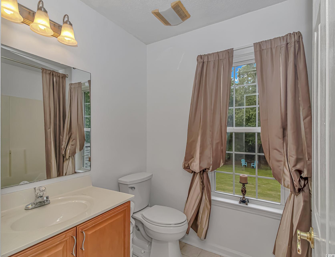
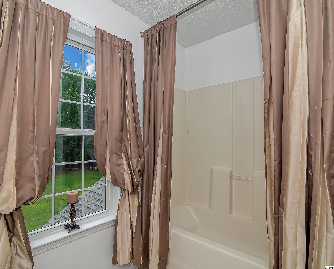
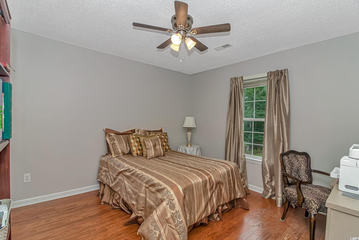
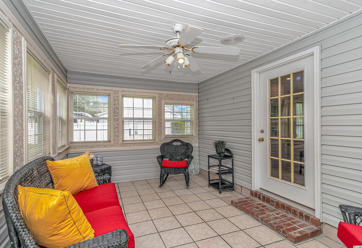
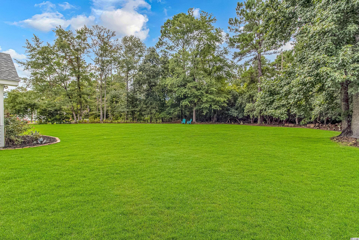
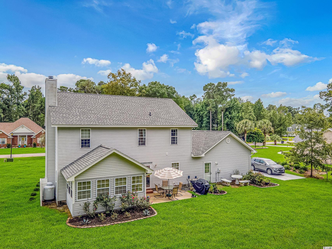
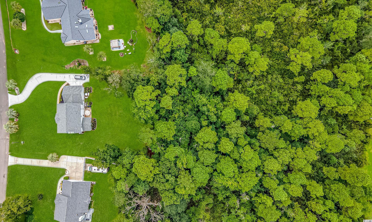
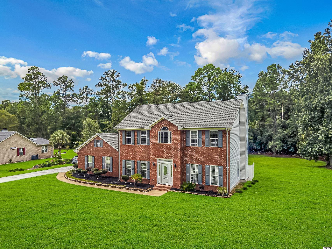
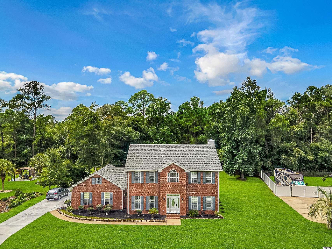
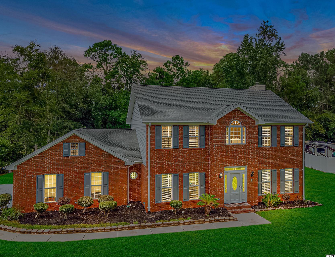
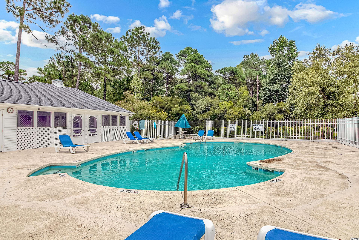
 MLS# 911871
MLS# 911871 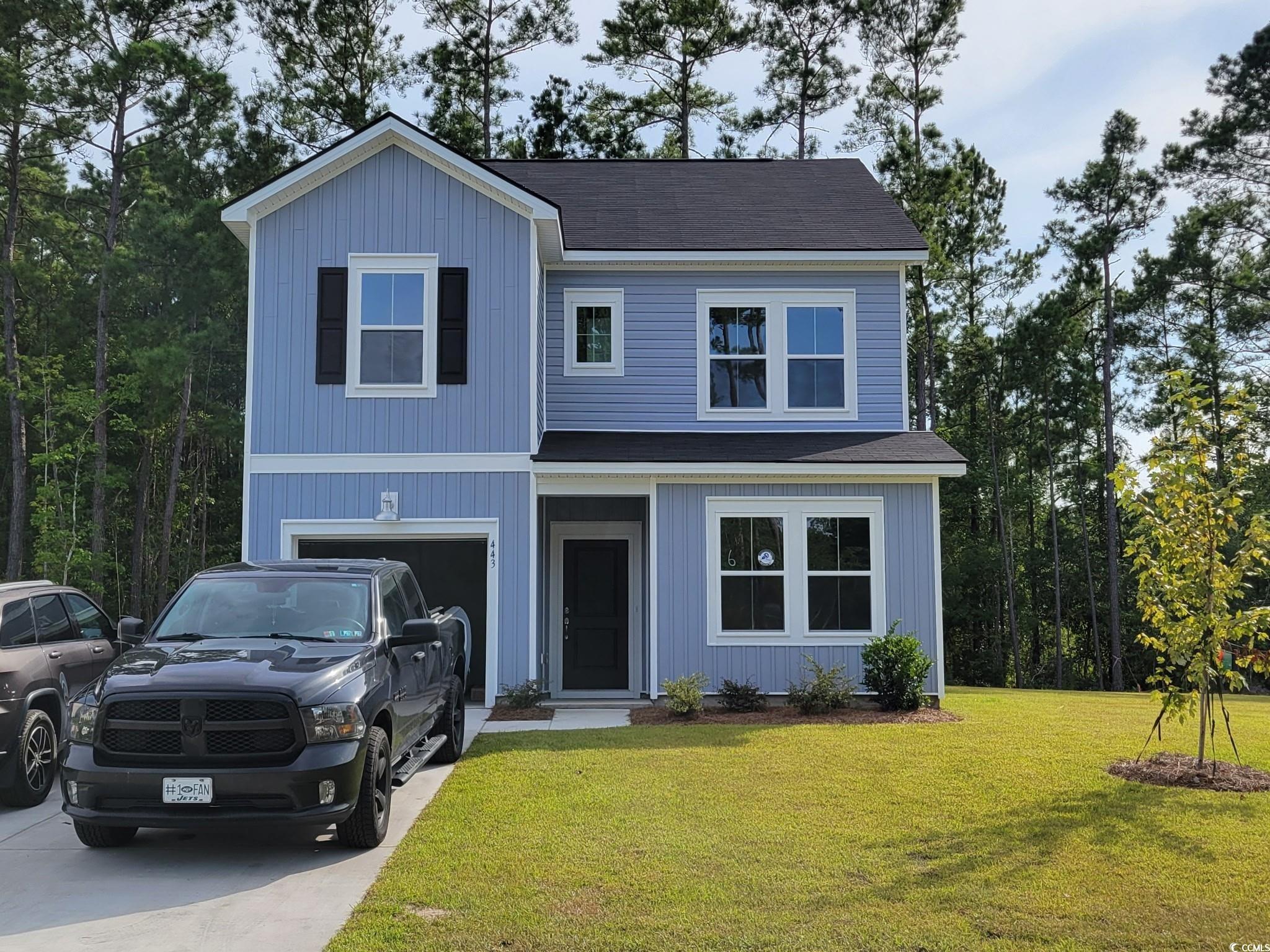

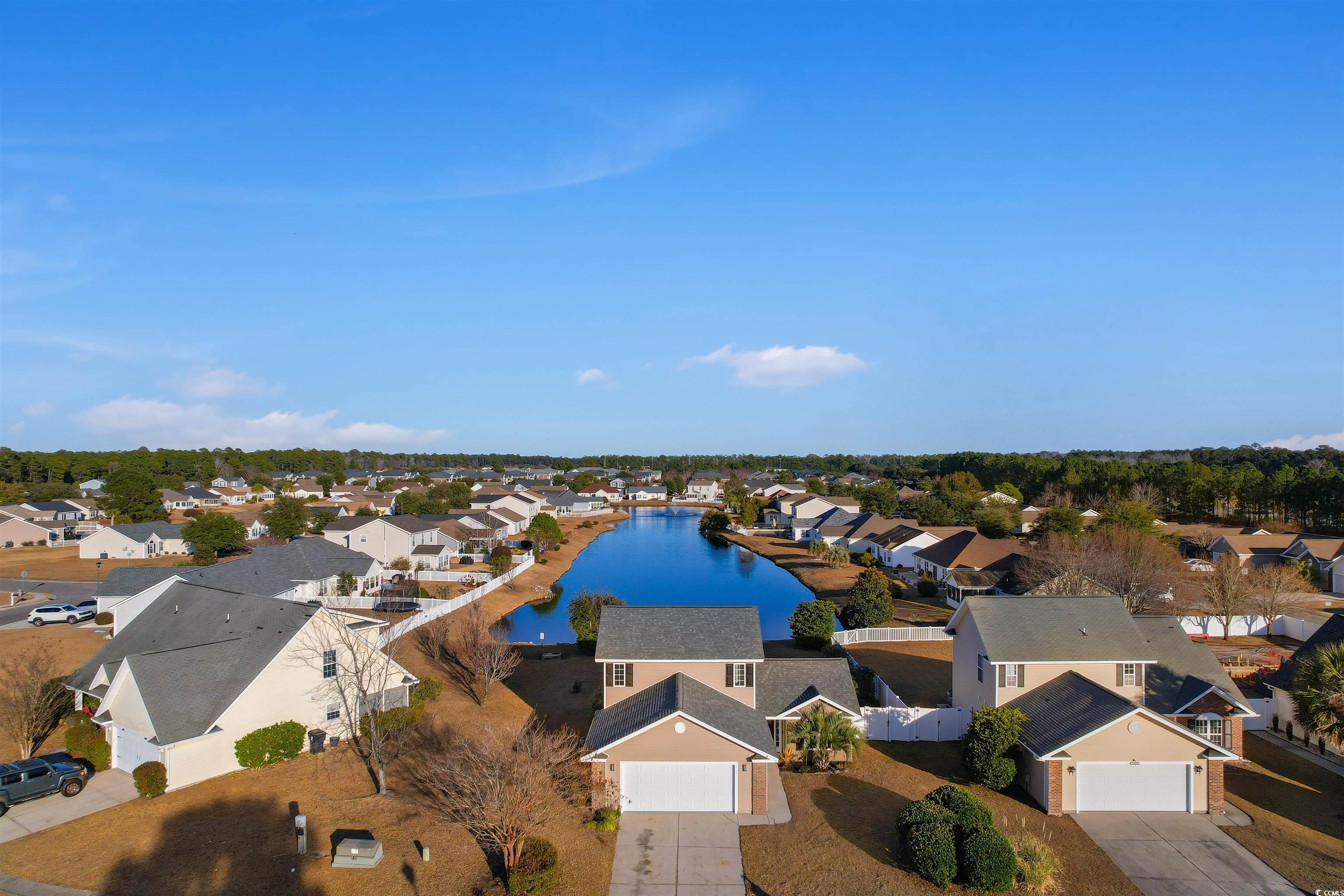
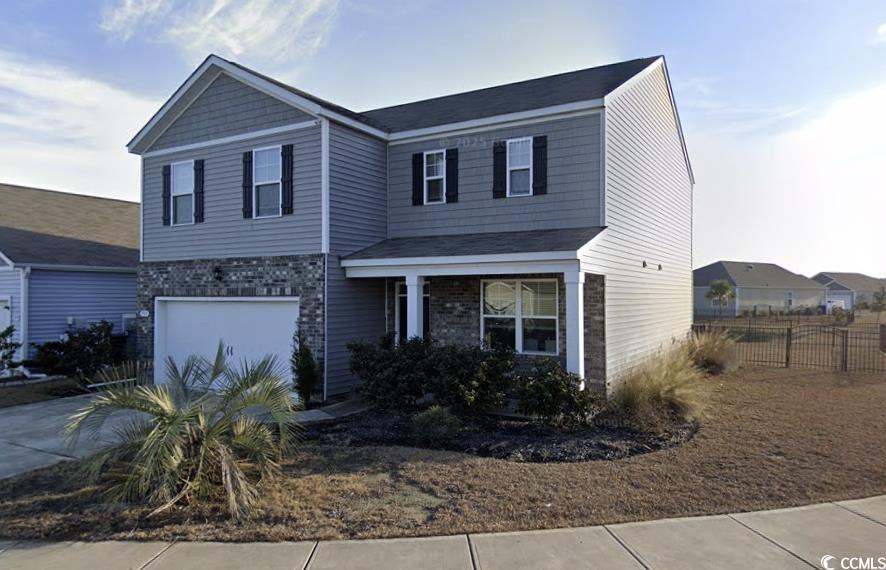
 Provided courtesy of © Copyright 2025 Coastal Carolinas Multiple Listing Service, Inc.®. Information Deemed Reliable but Not Guaranteed. © Copyright 2025 Coastal Carolinas Multiple Listing Service, Inc.® MLS. All rights reserved. Information is provided exclusively for consumers’ personal, non-commercial use, that it may not be used for any purpose other than to identify prospective properties consumers may be interested in purchasing.
Images related to data from the MLS is the sole property of the MLS and not the responsibility of the owner of this website. MLS IDX data last updated on 07-24-2025 2:04 PM EST.
Any images related to data from the MLS is the sole property of the MLS and not the responsibility of the owner of this website.
Provided courtesy of © Copyright 2025 Coastal Carolinas Multiple Listing Service, Inc.®. Information Deemed Reliable but Not Guaranteed. © Copyright 2025 Coastal Carolinas Multiple Listing Service, Inc.® MLS. All rights reserved. Information is provided exclusively for consumers’ personal, non-commercial use, that it may not be used for any purpose other than to identify prospective properties consumers may be interested in purchasing.
Images related to data from the MLS is the sole property of the MLS and not the responsibility of the owner of this website. MLS IDX data last updated on 07-24-2025 2:04 PM EST.
Any images related to data from the MLS is the sole property of the MLS and not the responsibility of the owner of this website.