Myrtle Beach, SC 29588
- 4Beds
- 3Full Baths
- 1Half Baths
- 2,411SqFt
- 2009Year Built
- 0.16Acres
- MLS# 2112335
- Residential
- Detached
- Sold
- Approx Time on Market1 month, 9 days
- AreaMyrtle Beach Area--North of Bay Rd Between Wacc. River & 707
- CountyHorry
- Subdivision Cameron Village
Overview
Stunning four bed, three bath home located in the charming community of Cameron Village!!!! LOW HOA.. As you enter this home a favorite floor plan for many with 3 bedrooms on the main floor, open floor plan with high ceilings, spacious den with a well appointed kitchen, stainless appliances, Corian counters, eat in kitchen and pantry. The entire Home has been freshly painted and new carpet is going in...The formal dining area provides great space for entertaining. The two main floor bedrooms plus a full bath. The main floor master suite is a spacious room which includes a bay window, tray ceiling, and a large walk-in closet! The master bath features dual sinks, a soaking tub, and a separate shower. Upstairs is an additional fourth bedroom and full bath plus a loft space, going you plenty of room for an office or flex space! Outside is a great patio for you to enjoy and the yard has already been fenced-in, so all your furry friends can come play! This community has tons of amenities for everyone! There's a clubhouse with a resort-style pool, tennis courts, and a basketball court along with a playground! This must-see home is located in the award-winning Saint James school district! Golf carts, motorcycles, and pets are allowed! The HOA fees include trash pickup as well. Cameron Village is close to everything that the Grand Strand has to offer! Surfside Beach and Market Common are only a few minutes away along with lots of places to shop and several golf courses! This is a highly desirable and convenient location! Don't miss out! Schedule your showing today! Please check out the virtual tour! Square footage is approximate and not guaranteed. Buyer is responsible for verification.
Sale Info
Listing Date: 06-05-2021
Sold Date: 07-15-2021
Aprox Days on Market:
1 month(s), 9 day(s)
Listing Sold:
4 Year(s), 8 day(s) ago
Asking Price: $375,000
Selling Price: $365,000
Price Difference:
Reduced By $10,000
Agriculture / Farm
Grazing Permits Blm: ,No,
Horse: No
Grazing Permits Forest Service: ,No,
Grazing Permits Private: ,No,
Irrigation Water Rights: ,No,
Farm Credit Service Incl: ,No,
Crops Included: ,No,
Association Fees / Info
Hoa Frequency: Monthly
Hoa Fees: 78
Hoa: 1
Hoa Includes: CommonAreas, RecreationFacilities, Trash
Community Features: Clubhouse, GolfCartsOk, RecreationArea, TennisCourts, LongTermRentalAllowed, Pool
Assoc Amenities: Clubhouse, OwnerAllowedGolfCart, PetRestrictions, TennisCourts
Bathroom Info
Total Baths: 4.00
Halfbaths: 1
Fullbaths: 3
Bedroom Info
Beds: 4
Building Info
New Construction: No
Levels: OneAndOneHalf
Year Built: 2009
Mobile Home Remains: ,No,
Zoning: RES
Style: Traditional
Buyer Compensation
Exterior Features
Spa: No
Patio and Porch Features: FrontPorch, Patio
Pool Features: Community, OutdoorPool
Foundation: Slab
Exterior Features: Fence, Patio
Financial
Lease Renewal Option: ,No,
Garage / Parking
Parking Capacity: 4
Garage: Yes
Carport: No
Parking Type: Attached, Garage, TwoCarGarage, GarageDoorOpener
Open Parking: No
Attached Garage: Yes
Garage Spaces: 2
Green / Env Info
Green Energy Efficient: Doors, Windows
Interior Features
Floor Cover: Carpet, LuxuryVinyl, LuxuryVinylPlank, Tile
Door Features: InsulatedDoors
Fireplace: No
Laundry Features: WasherHookup
Furnished: Unfurnished
Interior Features: SplitBedrooms, WindowTreatments, BreakfastBar, BreakfastArea, EntranceFoyer, KitchenIsland, Loft, StainlessSteelAppliances, SolidSurfaceCounters
Appliances: Dishwasher, Disposal, Microwave, Range, Refrigerator
Lot Info
Lease Considered: ,No,
Lease Assignable: ,No,
Acres: 0.16
Land Lease: No
Lot Description: Rectangular
Misc
Pool Private: No
Pets Allowed: OwnerOnly, Yes
Offer Compensation
Other School Info
Property Info
County: Horry
View: No
Senior Community: No
Stipulation of Sale: None
Property Sub Type Additional: Detached
Property Attached: No
Security Features: SmokeDetectors
Disclosures: CovenantsRestrictionsDisclosure,SellerDisclosure
Rent Control: No
Construction: Resale
Room Info
Basement: ,No,
Sold Info
Sold Date: 2021-07-15T00:00:00
Sqft Info
Building Sqft: 2800
Living Area Source: Estimated
Sqft: 2411
Tax Info
Unit Info
Utilities / Hvac
Heating: Central
Cooling: CentralAir
Electric On Property: No
Cooling: Yes
Utilities Available: CableAvailable, ElectricityAvailable, PhoneAvailable, SewerAvailable, UndergroundUtilities, WaterAvailable
Heating: Yes
Water Source: Public
Waterfront / Water
Waterfront: No
Schools
Elem: Burgess Elementary School
Middle: Saint James Middle School
High: Saint James High School
Directions
HeadingwestonSC-31, exit ontoSC-707 S. TurnrightontoGrand Oak Blvd then turnleftontoBonita Loop. The home will be on the left.Courtesy of Century 21 Boling & Associates - Cell: 843-997-8891
Real Estate Websites by Dynamic IDX, LLC


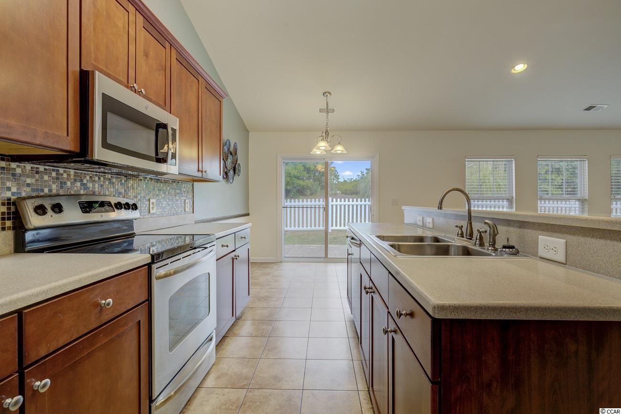

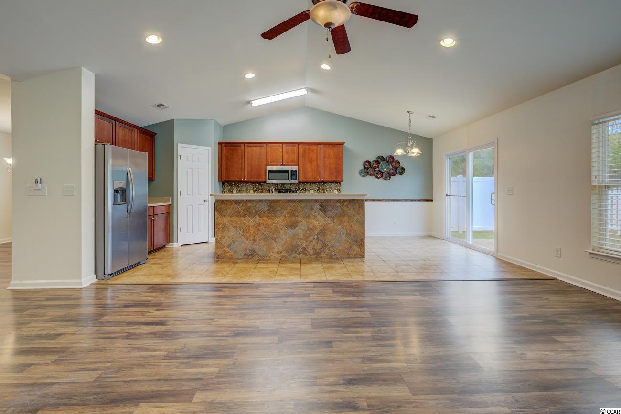




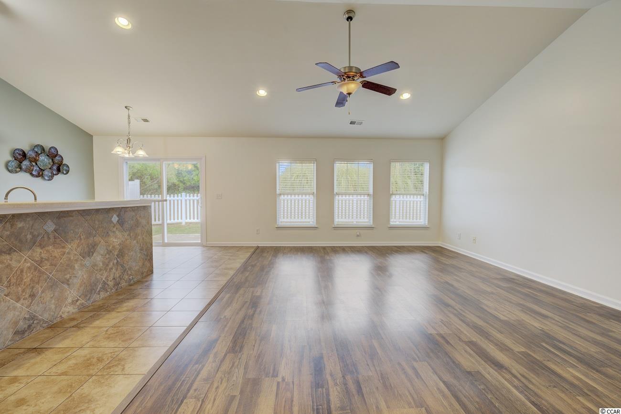
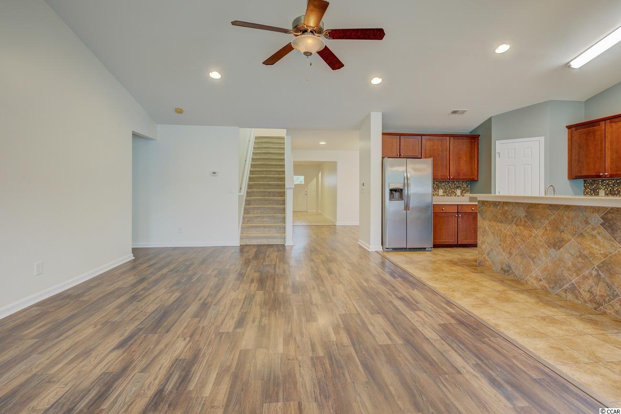

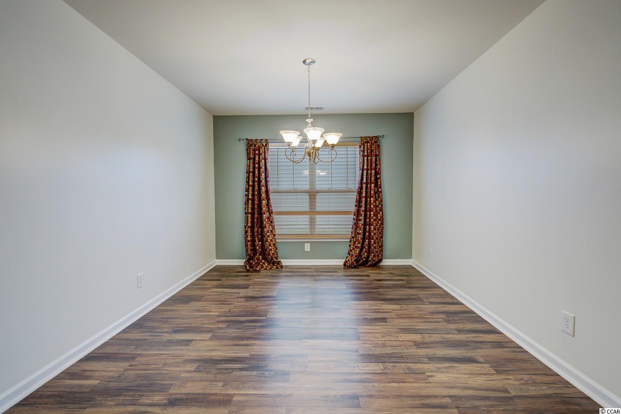

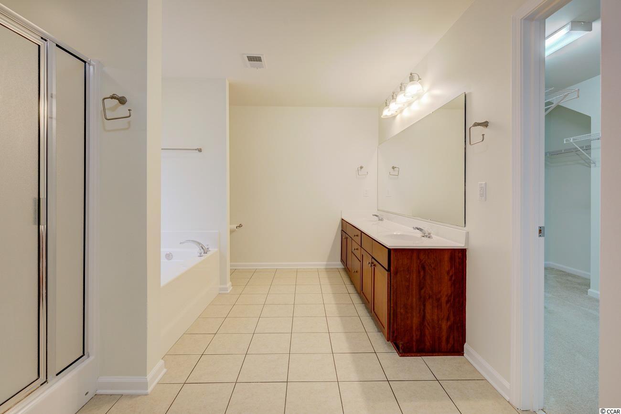
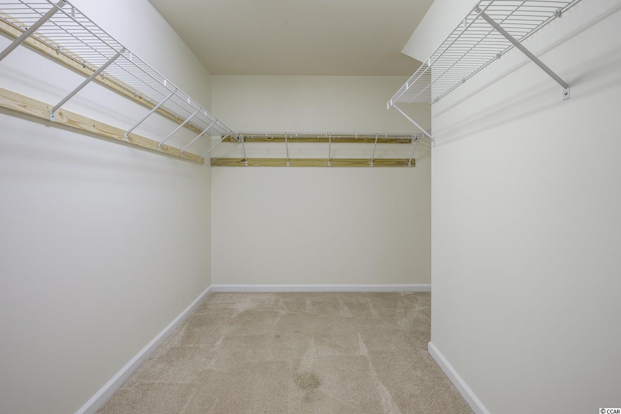

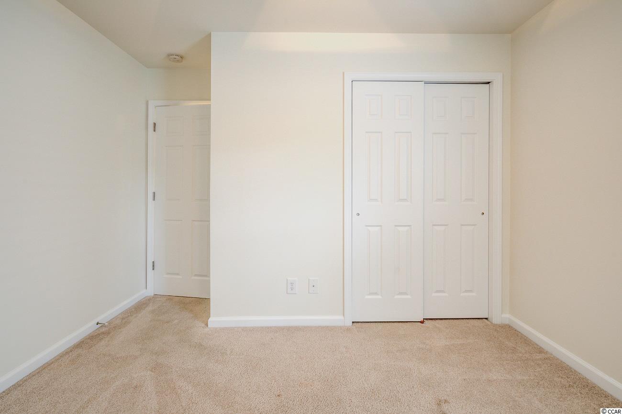
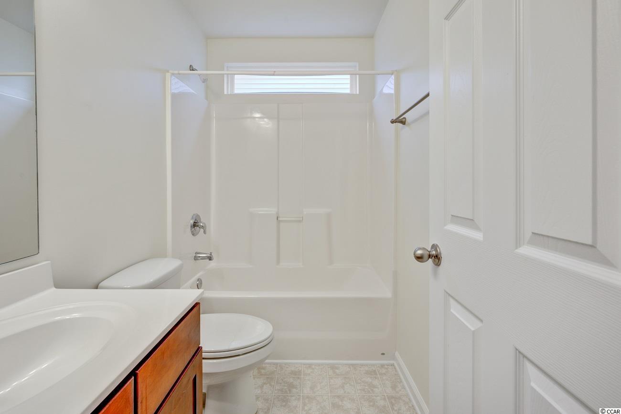

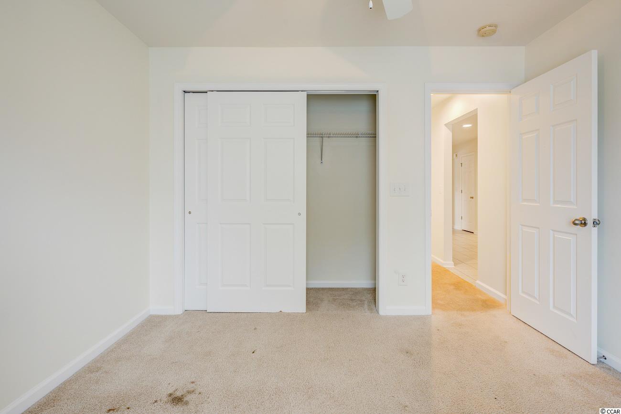

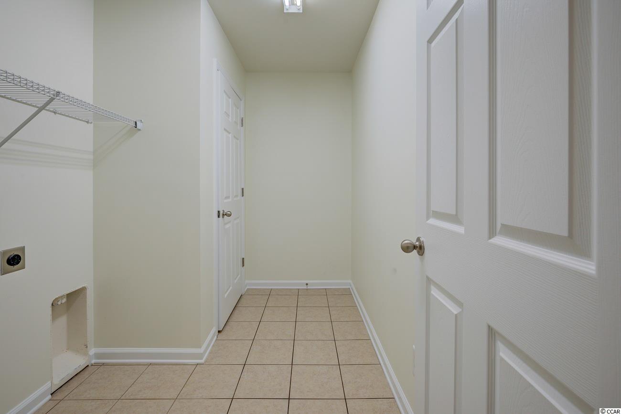


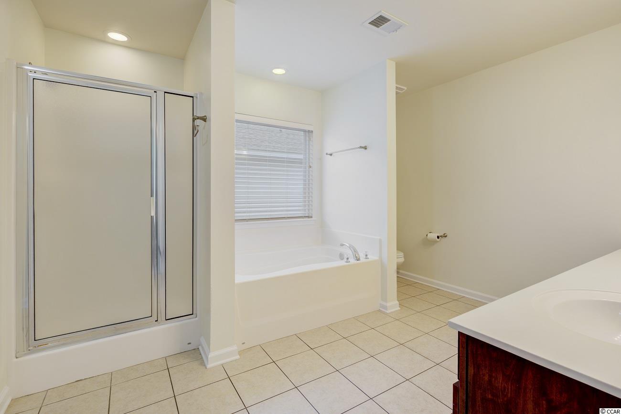




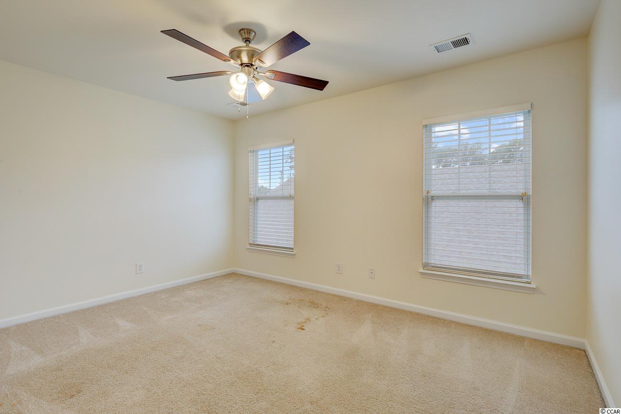

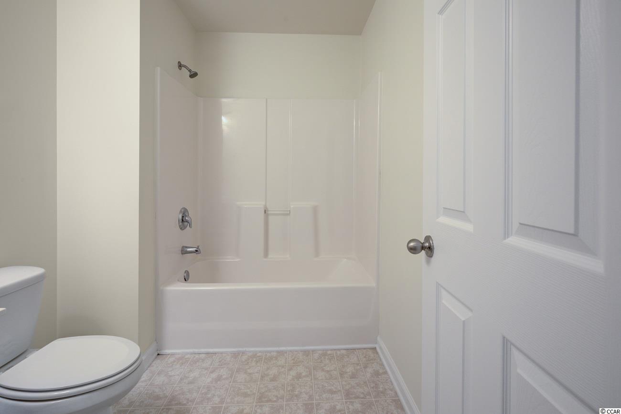








 MLS# 2515780
MLS# 2515780 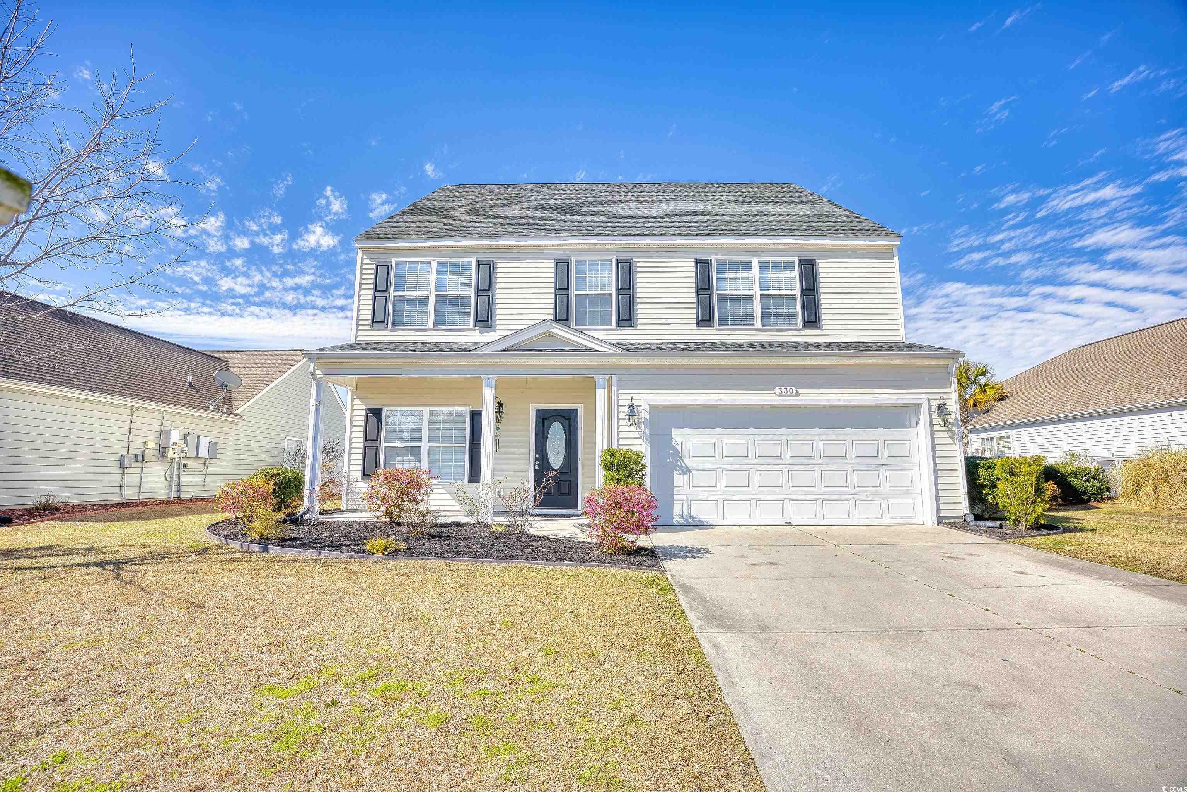
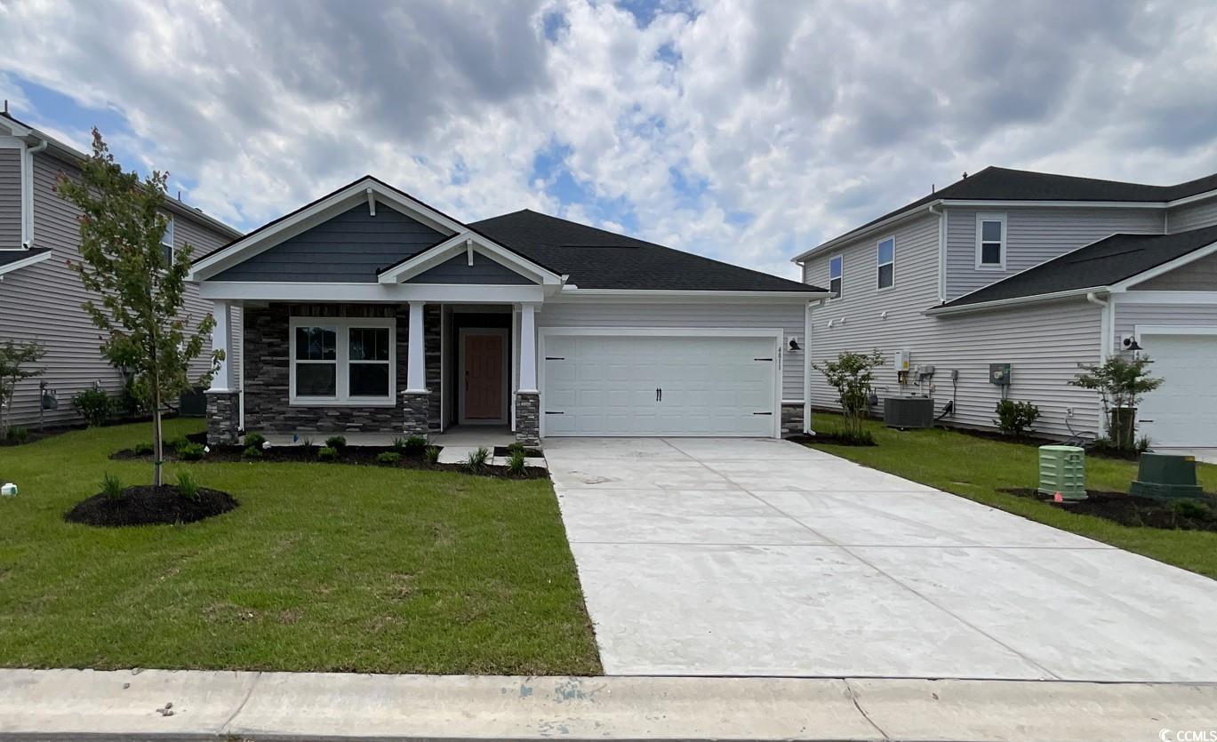
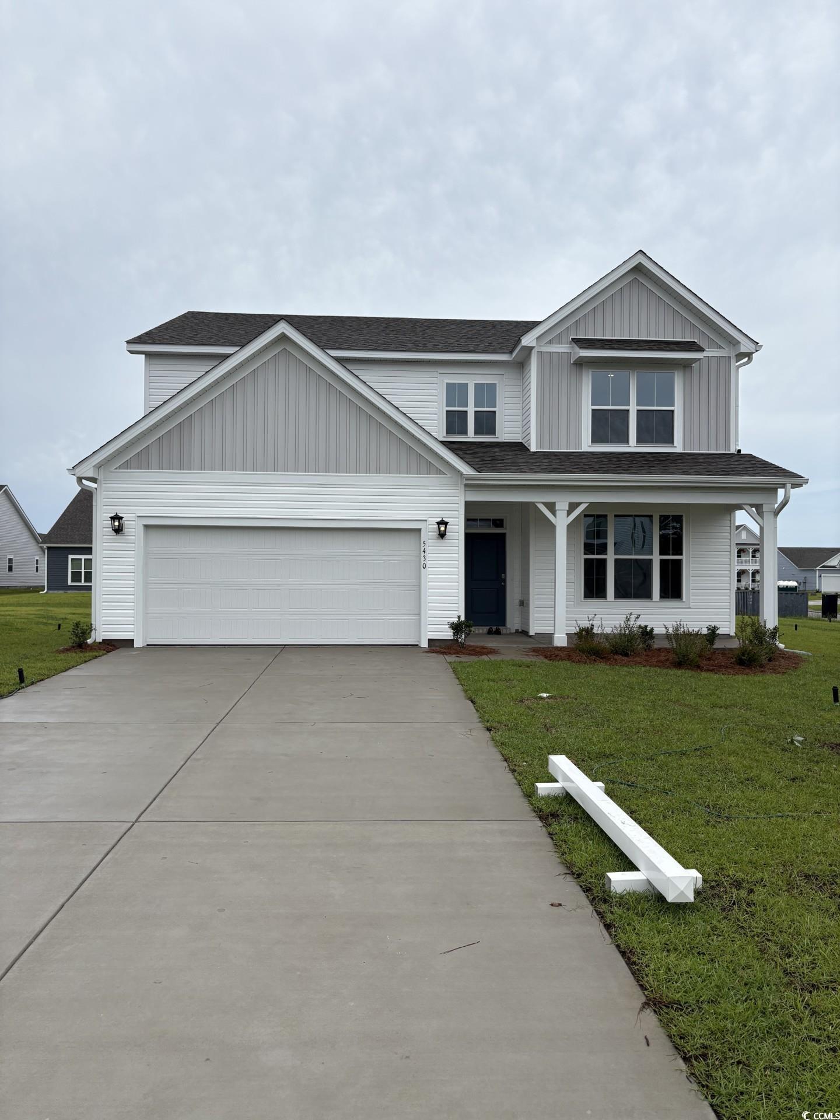
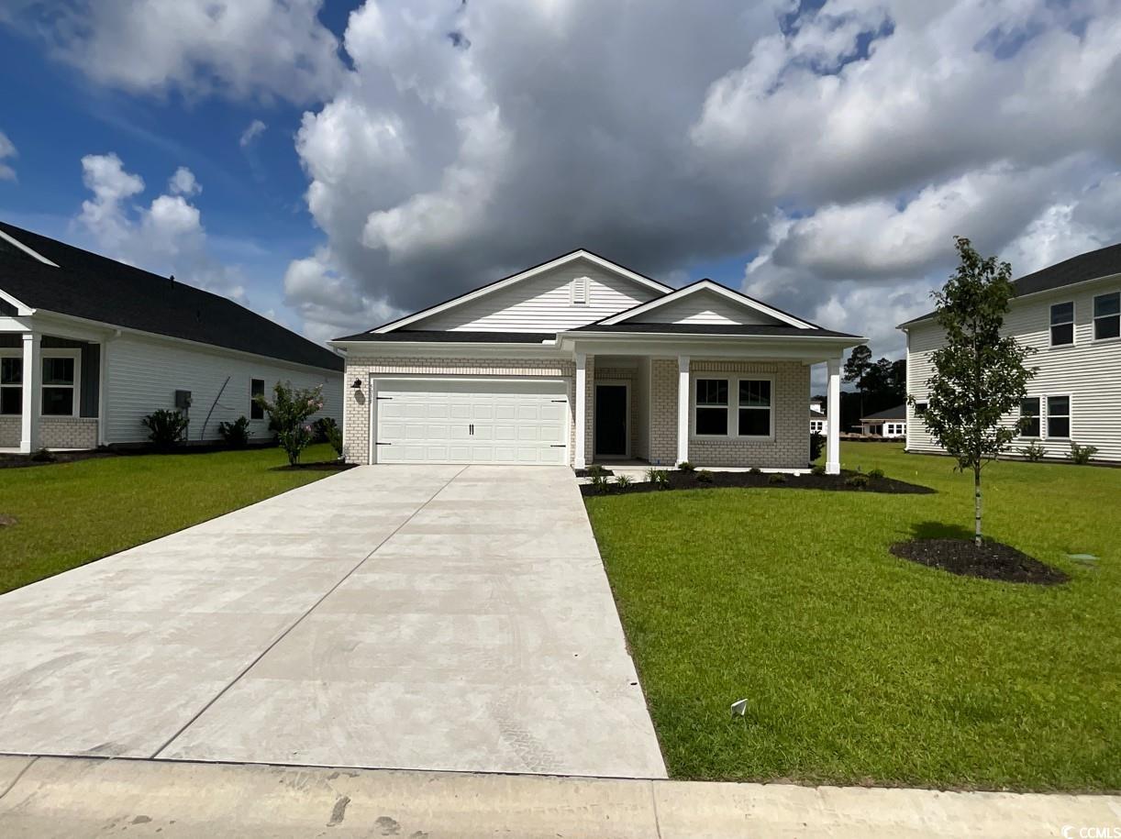
 Provided courtesy of © Copyright 2025 Coastal Carolinas Multiple Listing Service, Inc.®. Information Deemed Reliable but Not Guaranteed. © Copyright 2025 Coastal Carolinas Multiple Listing Service, Inc.® MLS. All rights reserved. Information is provided exclusively for consumers’ personal, non-commercial use, that it may not be used for any purpose other than to identify prospective properties consumers may be interested in purchasing.
Images related to data from the MLS is the sole property of the MLS and not the responsibility of the owner of this website. MLS IDX data last updated on 07-23-2025 7:48 PM EST.
Any images related to data from the MLS is the sole property of the MLS and not the responsibility of the owner of this website.
Provided courtesy of © Copyright 2025 Coastal Carolinas Multiple Listing Service, Inc.®. Information Deemed Reliable but Not Guaranteed. © Copyright 2025 Coastal Carolinas Multiple Listing Service, Inc.® MLS. All rights reserved. Information is provided exclusively for consumers’ personal, non-commercial use, that it may not be used for any purpose other than to identify prospective properties consumers may be interested in purchasing.
Images related to data from the MLS is the sole property of the MLS and not the responsibility of the owner of this website. MLS IDX data last updated on 07-23-2025 7:48 PM EST.
Any images related to data from the MLS is the sole property of the MLS and not the responsibility of the owner of this website.