Myrtle Beach, SC 29572
- 3Beds
- 2Full Baths
- N/AHalf Baths
- 2,027SqFt
- 2021Year Built
- 0.20Acres
- MLS# 2112155
- Residential
- Detached
- Sold
- Approx Time on Market2 months, 15 days
- AreaMyrtle Beach Area--79th Ave N To Dunes Cove
- CountyHorry
- Subdivision Grande Dunes - Del Webb
Overview
55+ Active Adult Community on Waterway with Private Beach Club Access. Summerwood Floor plan 3 bedrooms, 2 bathrooms, Sunroom with 3-panel Glass Sliders to Screened Lanai, Patio. 2.5 car garage with golf cart storage/work space and Attic Storage over Garage. Glacier Gray Cabinets, Whirlpool Appliances, Quartz Countertops. Owner's Bedroom has Tray Ceiling, Walk-in Showers in both Baths. Laminate Flooring through-out, and tile in baths/laundry. Nickel Finishes, Upgraded Trim, 2-piece Crown Molding, Blinds and Laundry Room Cabinets. Just a golf cart ride to the private Oceanfront Beach Club, Grande Dunes Golf and Marina. Builder Warranty Included. On-Site Amenities including Indoor/Outdoor Pool, Fitness Center, Events/Activities Monthly Lifestyle Calendar provide by Lifestyle Director. Day Dock on Intracoastal Waterway and Intracoastal Waterway Trail Under Construction now! Yard Care included in HOA.
Sale Info
Listing Date: 06-03-2021
Sold Date: 08-19-2021
Aprox Days on Market:
2 month(s), 15 day(s)
Listing Sold:
3 Year(s), 11 month(s), 22 day(s) ago
Asking Price: $484,990
Selling Price: $484,990
Price Difference:
Same as list price
Agriculture / Farm
Grazing Permits Blm: ,No,
Horse: No
Grazing Permits Forest Service: ,No,
Grazing Permits Private: ,No,
Irrigation Water Rights: ,No,
Farm Credit Service Incl: ,No,
Crops Included: ,No,
Association Fees / Info
Hoa Frequency: Monthly
Hoa Fees: 312
Hoa: No
Hoa Includes: MaintenanceGrounds, RecreationFacilities
Community Features: Beach, Clubhouse, GolfCartsOK, PrivateBeach, RecreationArea, TennisCourts, Pool
Assoc Amenities: BeachRights, Clubhouse, OwnerAllowedGolfCart, PrivateMembership, PetRestrictions, TennisCourts
Bathroom Info
Total Baths: 2.00
Fullbaths: 2
Bedroom Info
Beds: 3
Building Info
New Construction: Yes
Levels: One
Year Built: 2021
Mobile Home Remains: ,No,
Zoning: RES
Development Status: NewConstruction
Construction Materials: HardiPlankType
Builders Name: Pulte Homes Company, LLC
Builder Model: Summerwood with Sunroom & Screened Lanai
Buyer Compensation
Exterior Features
Spa: No
Patio and Porch Features: RearPorch, Patio, Porch, Screened
Pool Features: Community, Indoor, OutdoorPool
Foundation: Slab
Exterior Features: HandicapAccessible, SprinklerIrrigation, Porch, Patio
Financial
Lease Renewal Option: ,No,
Garage / Parking
Parking Capacity: 4
Garage: Yes
Carport: No
Parking Type: Attached, Garage, TwoCarGarage, GarageDoorOpener
Open Parking: No
Attached Garage: Yes
Garage Spaces: 2
Green / Env Info
Interior Features
Floor Cover: Laminate, Tile
Fireplace: No
Laundry Features: WasherHookup
Furnished: Unfurnished
Interior Features: BreakfastBar, BedroomonMainLevel, EntranceFoyer, KitchenIsland, StainlessSteelAppliances, SolidSurfaceCounters
Appliances: Dishwasher, Disposal, Microwave
Lot Info
Lease Considered: ,No,
Lease Assignable: ,No,
Acres: 0.20
Land Lease: No
Misc
Pool Private: No
Pets Allowed: OwnerOnly, Yes
Offer Compensation
Other School Info
Property Info
County: Horry
View: No
Senior Community: Yes
Stipulation of Sale: None
Property Sub Type Additional: Detached
Property Attached: No
Security Features: SmokeDetectors
Rent Control: No
Construction: NeverOccupied
Room Info
Basement: ,No,
Sold Info
Sold Date: 2021-08-19T00:00:00
Sqft Info
Building Sqft: 3052
Living Area Source: Plans
Sqft: 2027
Tax Info
Unit Info
Utilities / Hvac
Heating: Electric, Gas
Electric On Property: No
Cooling: No
Utilities Available: NaturalGasAvailable, UndergroundUtilities
Heating: Yes
Waterfront / Water
Waterfront: No
Schools
Elem: Myrtle Beach Elementary School
Middle: Myrtle Beach Middle School
High: Myrtle Beach High School
Directions
Heading North on Hwy 17 Bypass, turn left on 62nd Avenue North toward the YMCA and the Intracoastal Waterway (toward Marina Parkway). Heading South on Hwy 17 Bypass, turn right on 62nd Avenue North toward the YMCA and the Intracoastal Waterway (toward Marina Parkway).Courtesy of Pulte Home Company, Llc
Real Estate Websites by Dynamic IDX, LLC
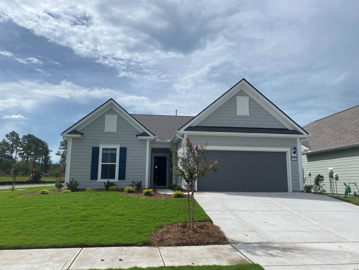
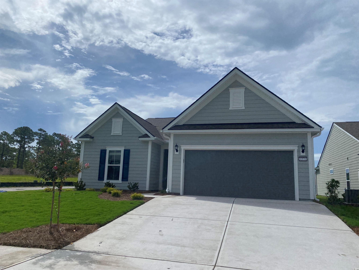
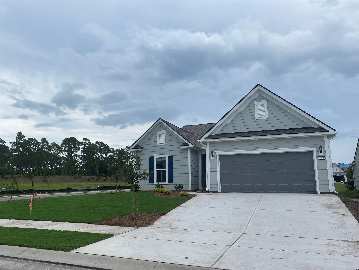
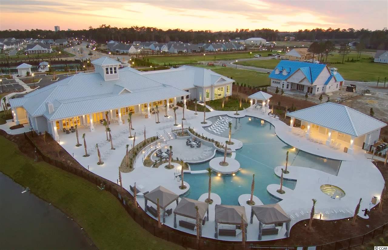
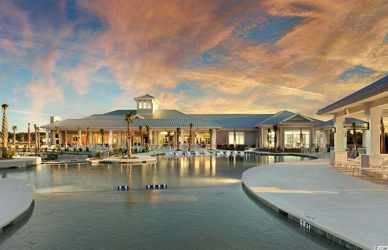
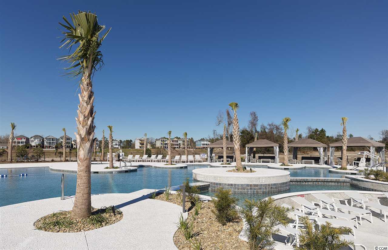
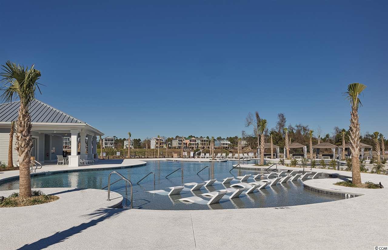
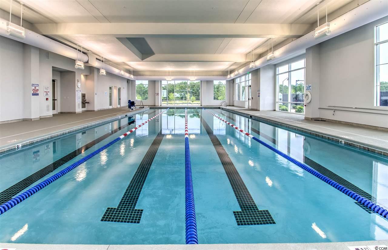
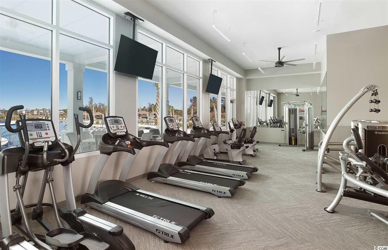
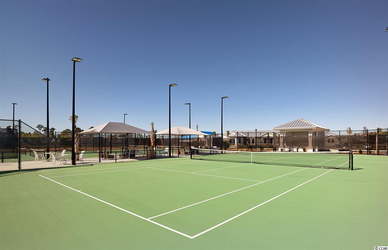
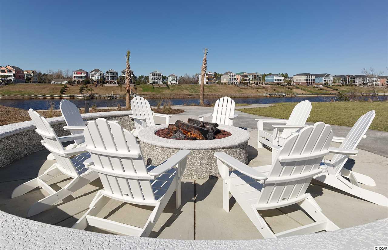
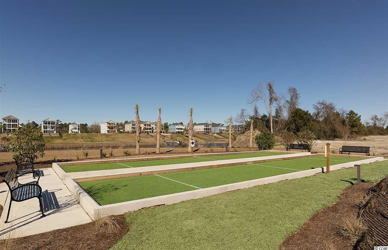
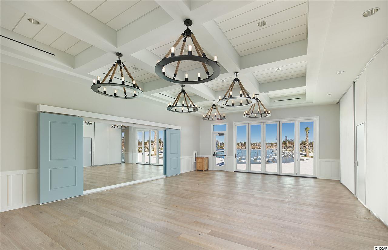
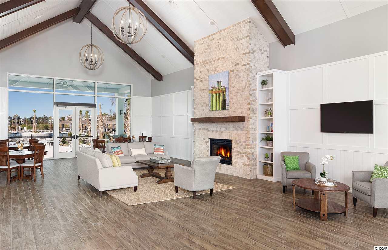
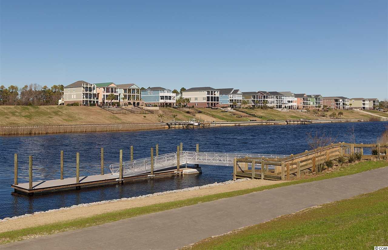
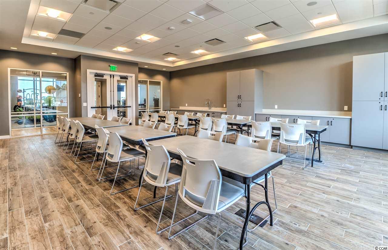
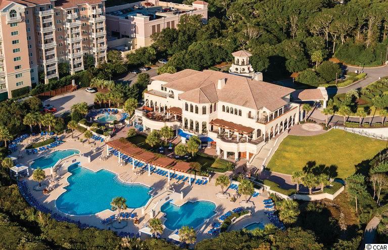
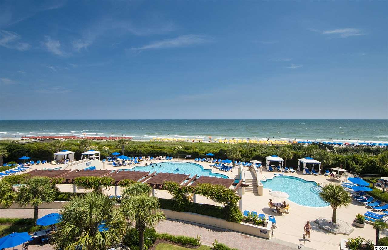
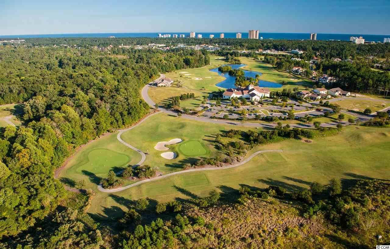
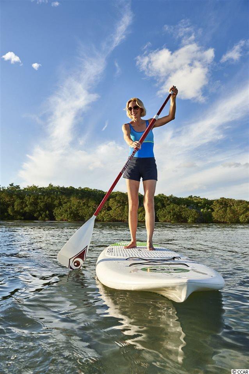
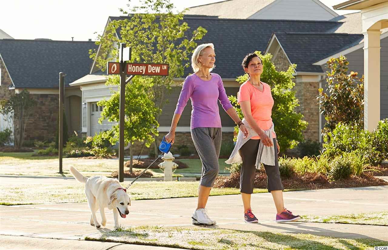
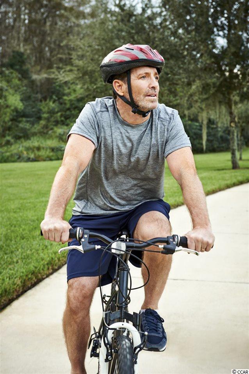
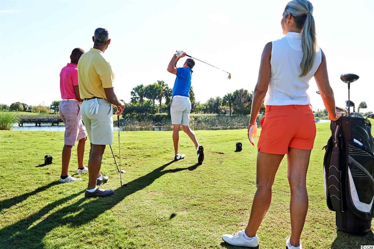
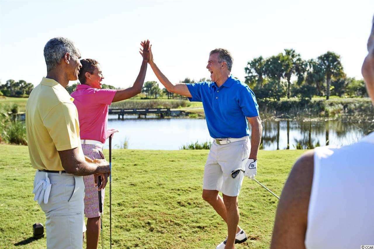
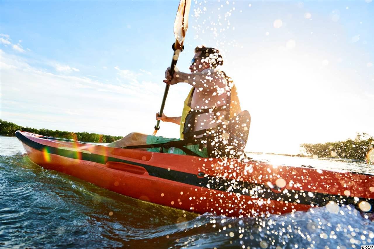
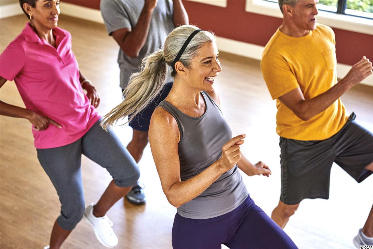
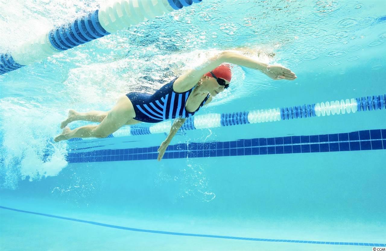
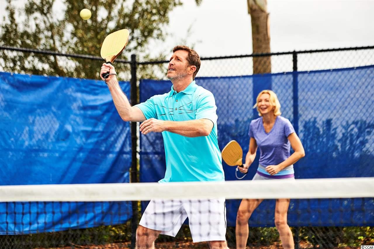

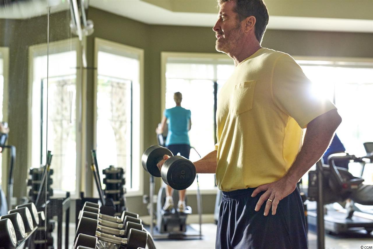
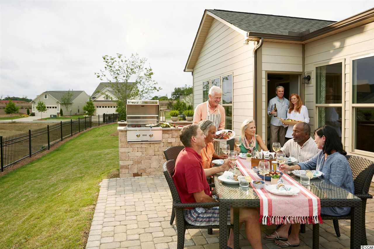
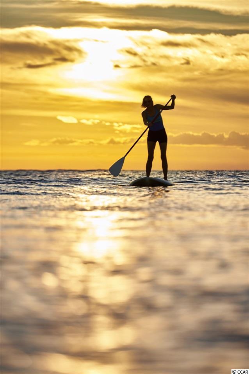
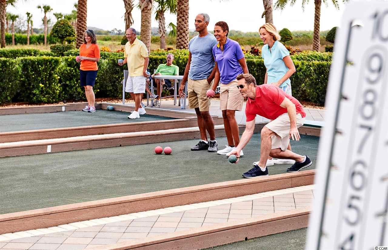
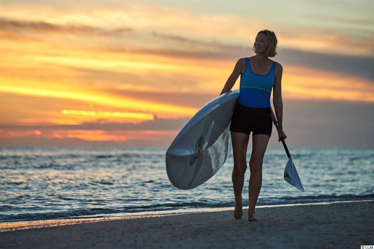
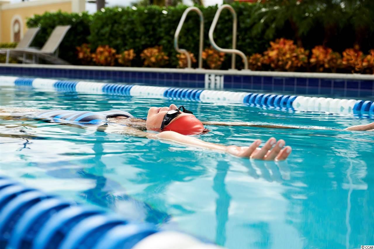
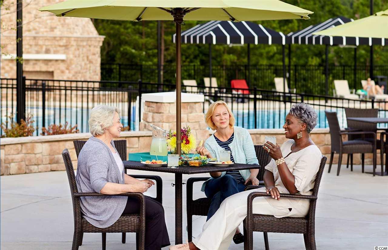
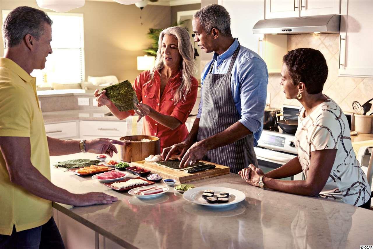
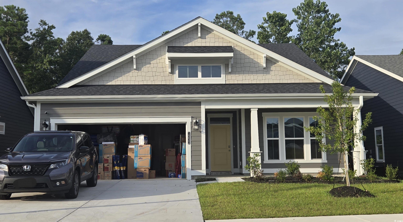
 MLS# 2519405
MLS# 2519405 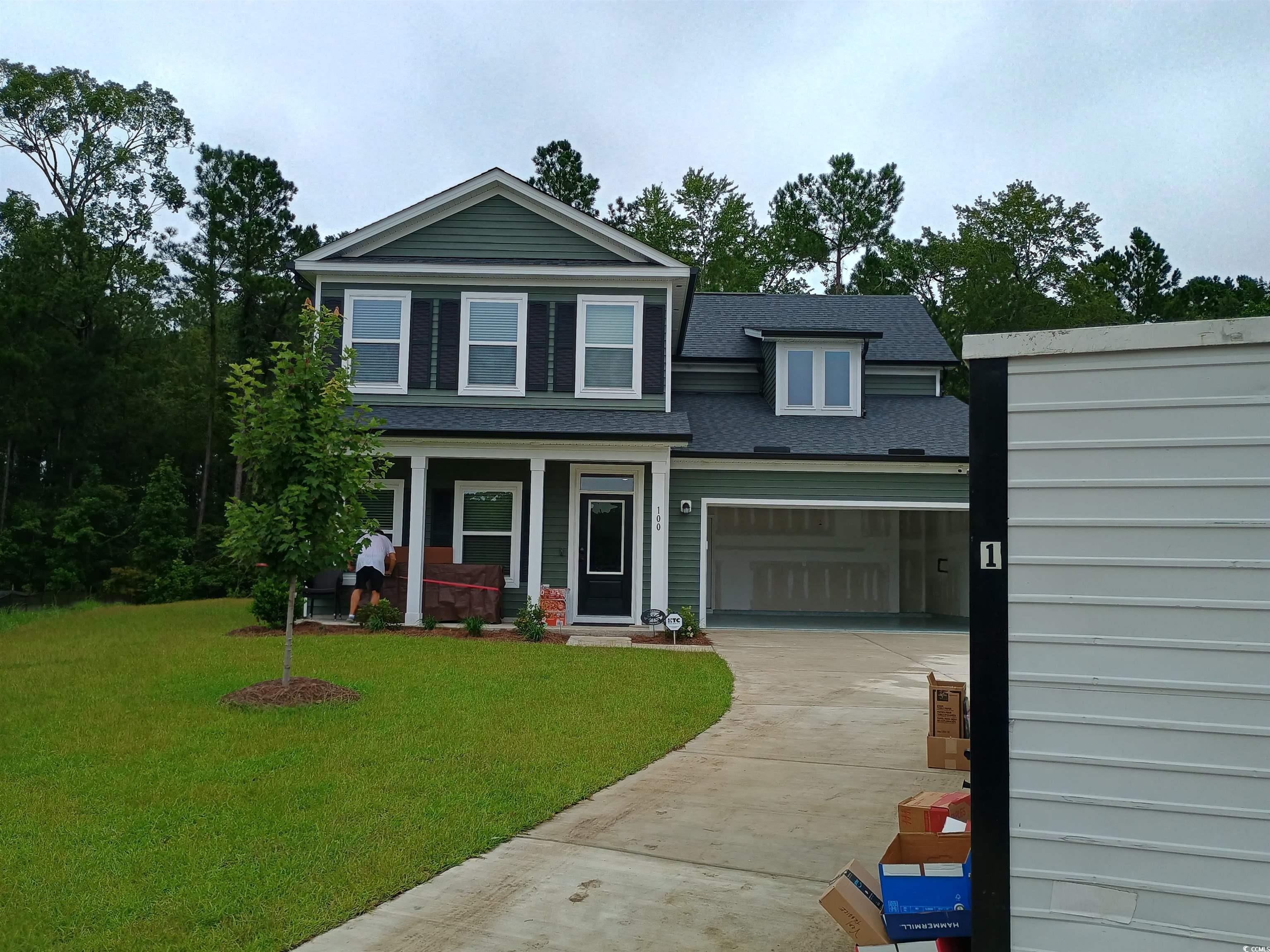
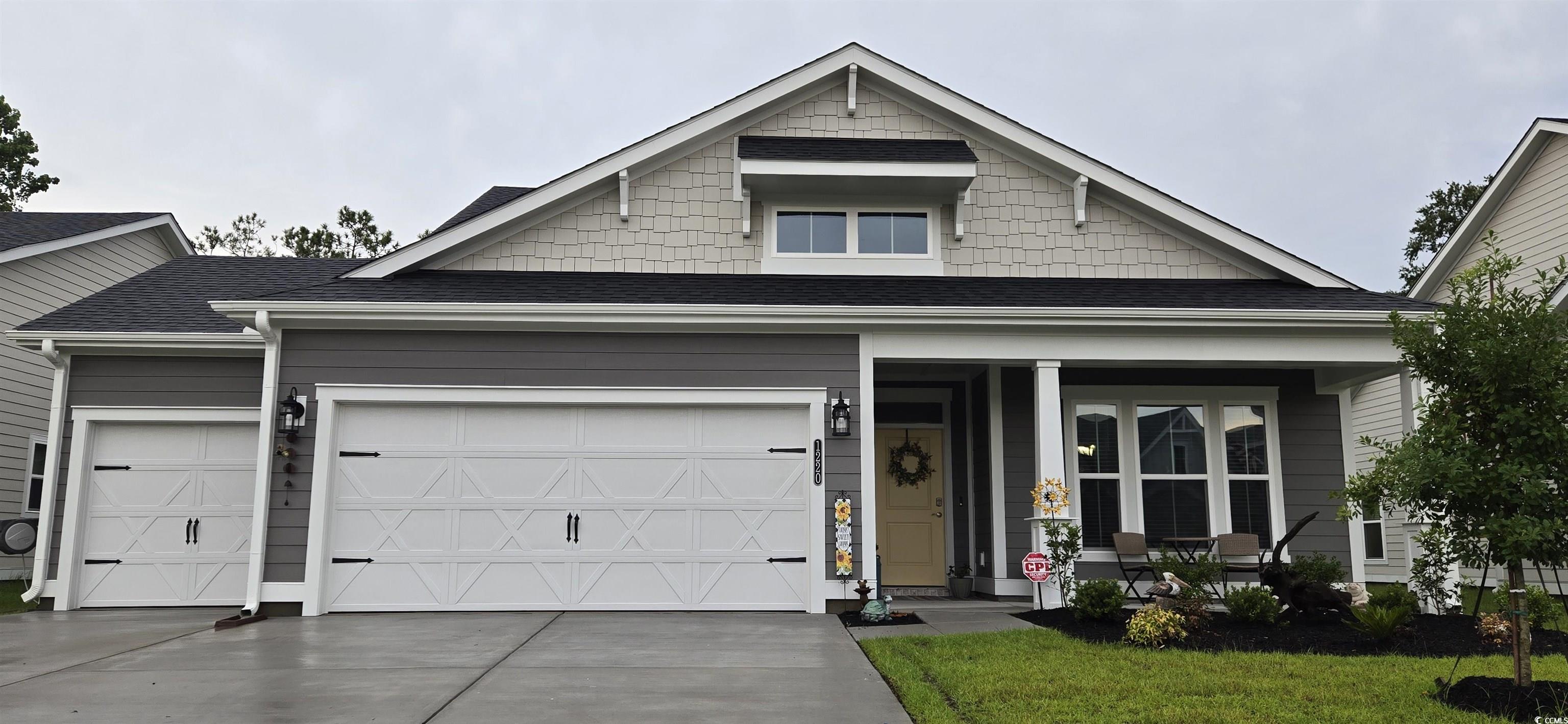
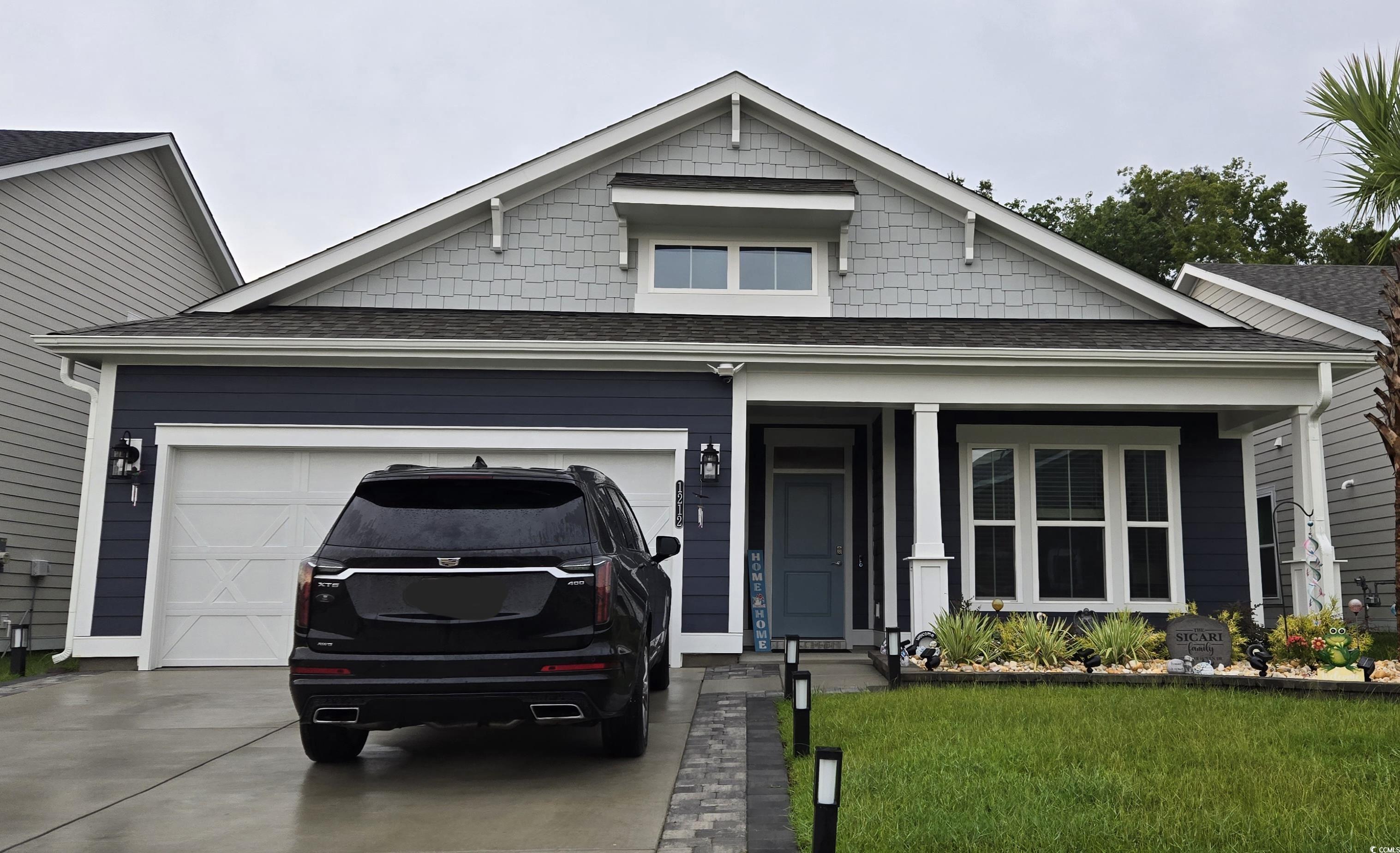
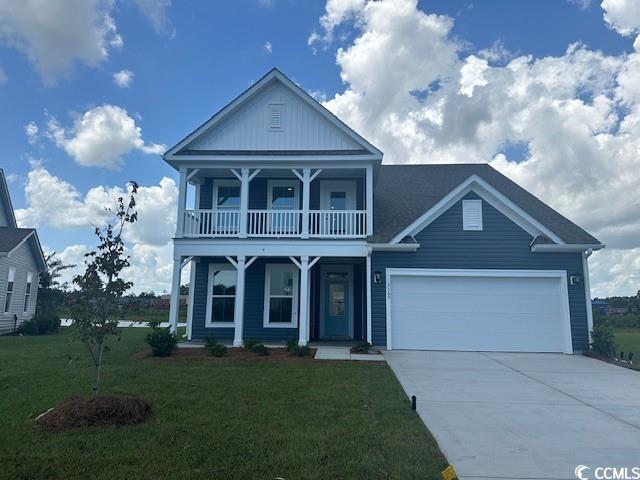
 Provided courtesy of © Copyright 2025 Coastal Carolinas Multiple Listing Service, Inc.®. Information Deemed Reliable but Not Guaranteed. © Copyright 2025 Coastal Carolinas Multiple Listing Service, Inc.® MLS. All rights reserved. Information is provided exclusively for consumers’ personal, non-commercial use, that it may not be used for any purpose other than to identify prospective properties consumers may be interested in purchasing.
Images related to data from the MLS is the sole property of the MLS and not the responsibility of the owner of this website. MLS IDX data last updated on 08-10-2025 6:35 PM EST.
Any images related to data from the MLS is the sole property of the MLS and not the responsibility of the owner of this website.
Provided courtesy of © Copyright 2025 Coastal Carolinas Multiple Listing Service, Inc.®. Information Deemed Reliable but Not Guaranteed. © Copyright 2025 Coastal Carolinas Multiple Listing Service, Inc.® MLS. All rights reserved. Information is provided exclusively for consumers’ personal, non-commercial use, that it may not be used for any purpose other than to identify prospective properties consumers may be interested in purchasing.
Images related to data from the MLS is the sole property of the MLS and not the responsibility of the owner of this website. MLS IDX data last updated on 08-10-2025 6:35 PM EST.
Any images related to data from the MLS is the sole property of the MLS and not the responsibility of the owner of this website.