Little River, SC 29566
- 4Beds
- 3Full Baths
- 1Half Baths
- 2,641SqFt
- 2021Year Built
- 0.16Acres
- MLS# 2111269
- Residential
- Detached
- Sold
- Approx Time on Market5 months, 7 days
- AreaLittle River Area--North of Hwy 9
- CountyHorry
- Subdivision Cypress Village
Overview
Dual Masters on Main floor with two more and a loft & bathroom upstairs. Ample room for a home office. The beautifully grained luxury vinyl plank flooring and many ceiling arches lead you to the first master bedroom in the front with the vaulted ceiling with room for king bed on three walls with enough space for your furniture. The en-suite bathroom with shower for easy access. Cabinets have drawer stack, framed mirror and transom windows above for natural light. The laundry is conveniently located off the garage entry hall. The large open-ended dining area off the great entertaining room will accommodate your extended table during the holidays and gatherings. The granite counter seating area of the adjacent kitchen will seat overflow! The island has the sink and dishwasher. The white cabinets even have a tall pantry for your storage ease. The floor plan is delightful entertaining and functional space. The screen covered porch is accessed from the living room. The second master bedroom is off the gathering are a and again, the space will accommodate a king bed on three walls with space left over! The bath has a 5' shower with tile walls and glass enclosure. Granite counter and ceramic tile with dual sinks and drawer stack, framed mirror and both linen closet and personal closet create a serene master bath spa. Upstairs find a full-size door to floored storage for all those seasonal needs. The third and fourth bedrooms are both 10.6 x 14. All the closets in this home are walk-in. The third full bath completes the upstairs. A natural gas community featuring Rinnai tank less hot water system, gas heat, and as an option gas cooking. Low HOA offers weekly lawn maintenance, semi-annual lawn fertilizer and mulch refresh, annual pressure wash, weekly trash pick up and bi-weekly recycle pickup, and resort style pool, cabana, clubhouse with gym, lending library, fully equipped kitchen, putting green, pickle ball courts, boccie ball, and horseshoes. Photos for representation purposes of same floor plan but different options and features will be in this home. Home is under construction.... Photos of prior floorplan built for representation purposes only.... (This home has some different features and options)
Sale Info
Listing Date: 05-21-2021
Sold Date: 10-29-2021
Aprox Days on Market:
5 month(s), 7 day(s)
Listing Sold:
3 Year(s), 9 month(s), 6 day(s) ago
Asking Price: $393,330
Selling Price: $396,314
Price Difference:
Increase $1,820
Agriculture / Farm
Grazing Permits Blm: ,No,
Horse: No
Grazing Permits Forest Service: ,No,
Grazing Permits Private: ,No,
Irrigation Water Rights: ,No,
Farm Credit Service Incl: ,No,
Crops Included: ,No,
Association Fees / Info
Hoa Frequency: Quarterly
Hoa Fees: 139
Hoa: No
Bathroom Info
Total Baths: 4.00
Halfbaths: 1
Fullbaths: 3
Bedroom Info
Beds: 4
Building Info
New Construction: Yes
Year Built: 2021
Mobile Home Remains: ,No,
Zoning: res
Style: Colonial
Development Status: NewConstruction
Builders Name: Mungo Homes
Builder Model: Westbury B
Buyer Compensation
Exterior Features
Spa: No
Financial
Lease Renewal Option: ,No,
Garage / Parking
Parking Capacity: 4
Garage: Yes
Carport: No
Parking Type: Attached, Garage, TwoCarGarage
Open Parking: No
Attached Garage: Yes
Garage Spaces: 2
Green / Env Info
Interior Features
Fireplace: No
Furnished: Unfurnished
Lot Info
Lease Considered: ,No,
Lease Assignable: ,No,
Acres: 0.16
Land Lease: No
Misc
Pool Private: No
Offer Compensation
Other School Info
Property Info
County: Horry
View: No
Senior Community: No
Stipulation of Sale: None
Property Sub Type Additional: Detached
Property Attached: No
Rent Control: No
Construction: NeverOccupied
Room Info
Basement: ,No,
Sold Info
Sold Date: 2021-10-29T00:00:00
Sqft Info
Building Sqft: 3357
Living Area Source: Builder
Sqft: 2641
Tax Info
Unit Info
Utilities / Hvac
Electric On Property: No
Cooling: No
Heating: No
Waterfront / Water
Waterfront: No
Directions
DRIVING DIRECTIONS Driving DirectionsFrom NMB: take Hwy 17N to Little River. Stay in left lane to turn into Cypress Village on McLamb Ave at the traffic signal at theCrescom Bank in Little River. Take the last left at the Huge Highway Sign in the median. That is McLamb Ave and Cypress Villageentrance. Continue to the Model Home with the flagpole. From NC line: take first right onto McLamb Ave beside Mulligans Restauranton Hwy 17. Follow to Model Home with flagpole. From Highway 31: Exit right onto Hwy 9. Drive East for 1.8 miles (stay in right lane)until you reach Hwy 90. Turn left onto Hwy 90 and proceed .9 miles to Hwy 17. Bear right and travel 1.4 miles to McLamb Ave. on left.Courtesy of Carolina One Real Estate-gs
Real Estate Websites by Dynamic IDX, LLC
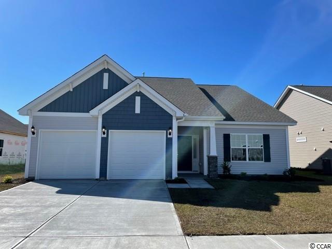
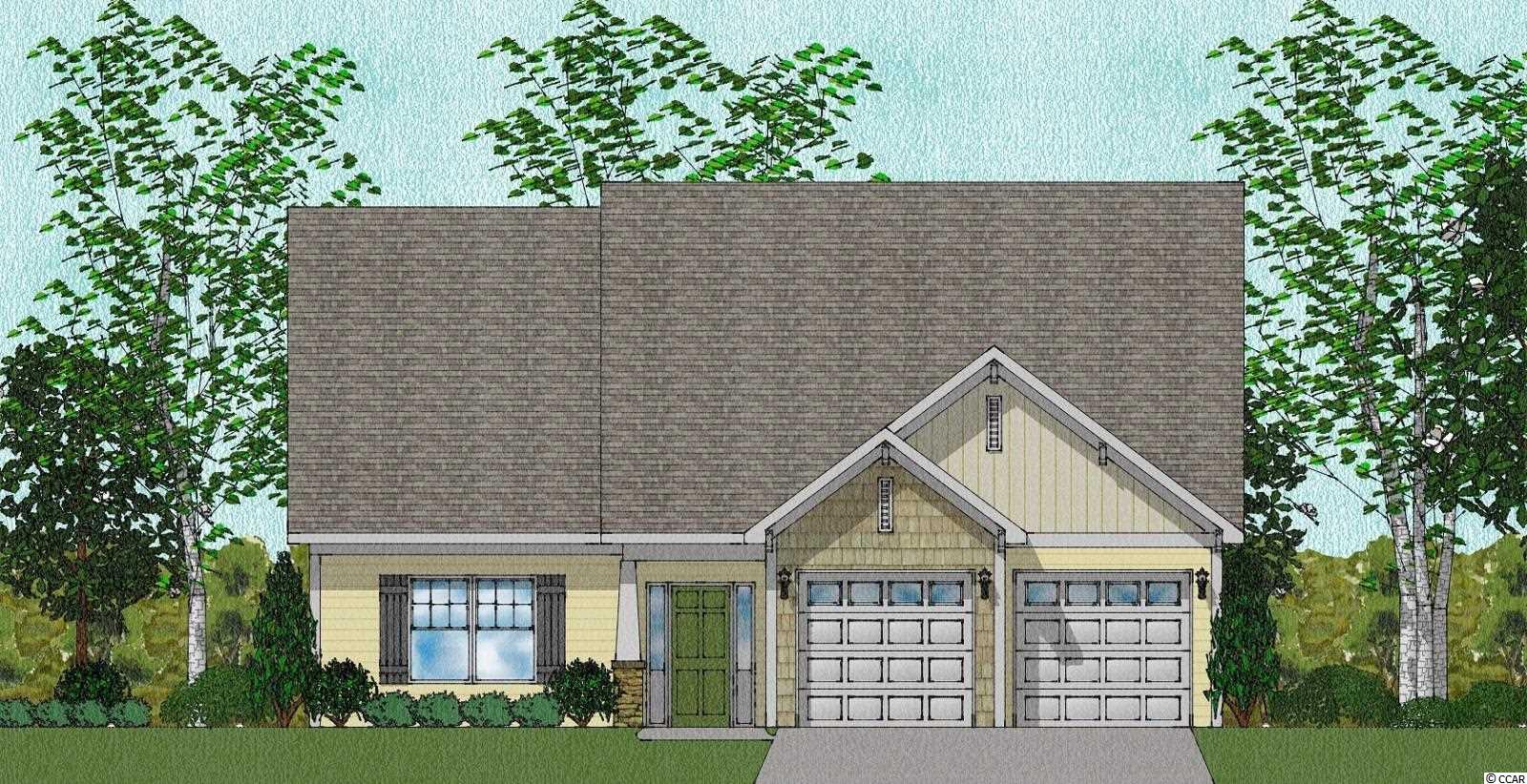
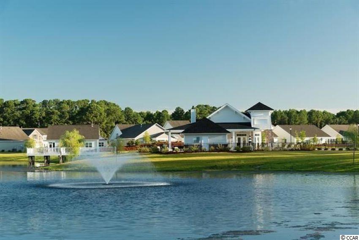
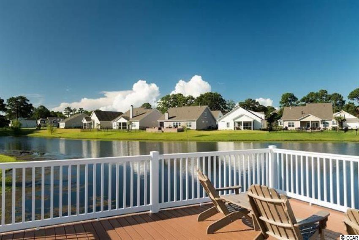
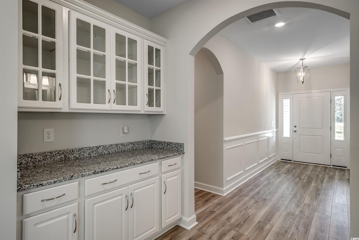
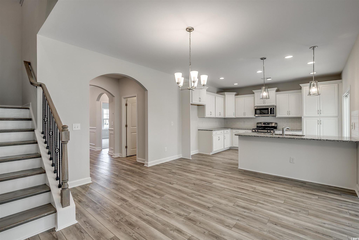
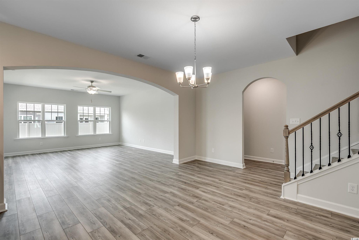
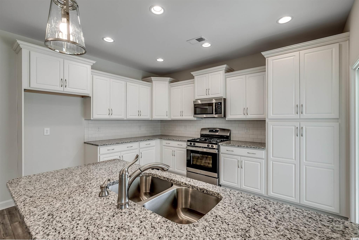
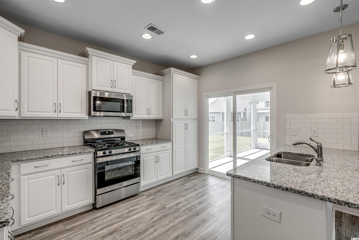
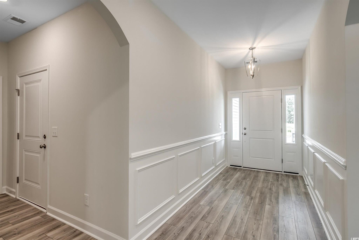
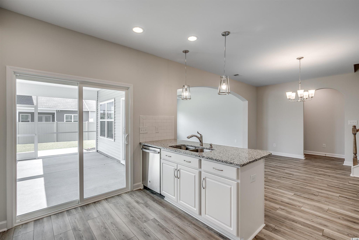
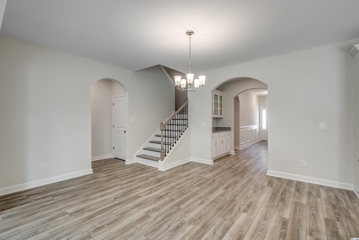
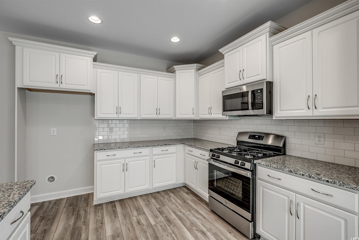
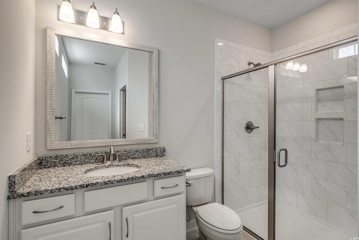
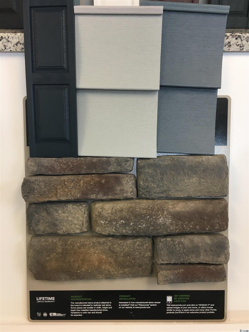
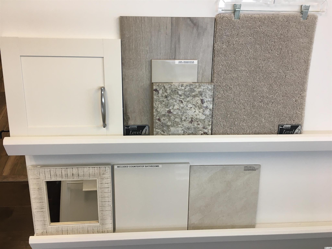
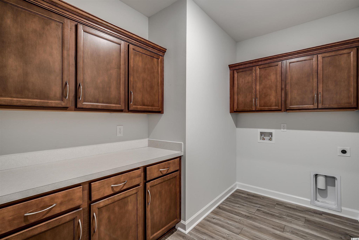
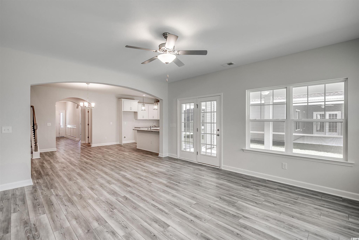
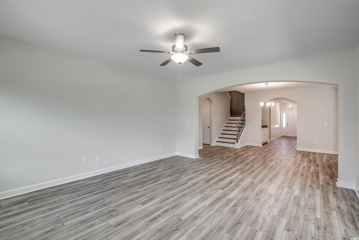
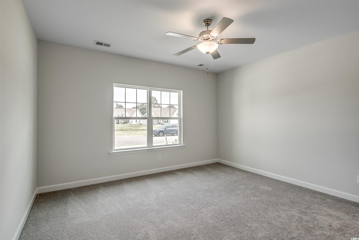
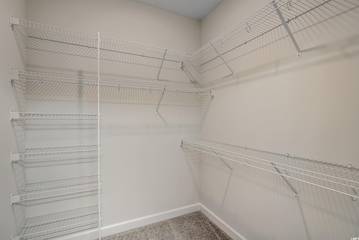
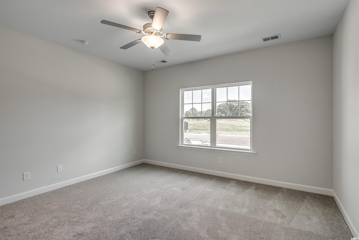
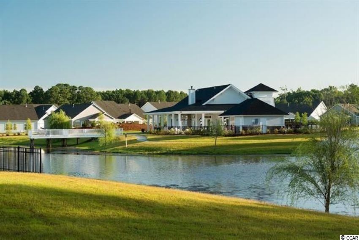
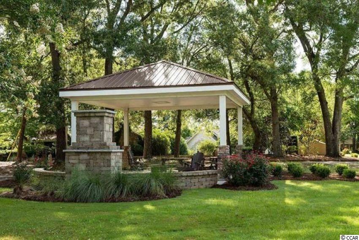
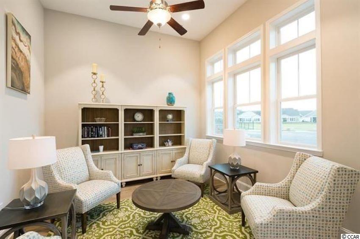
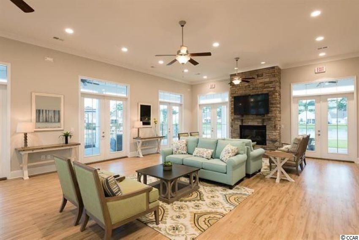
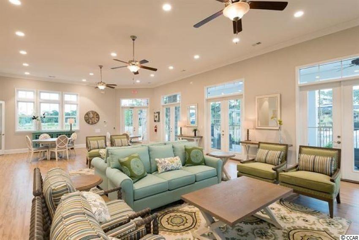
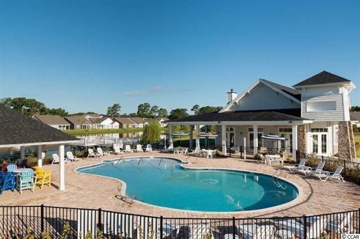
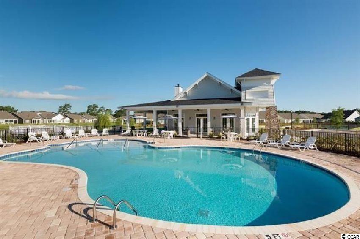
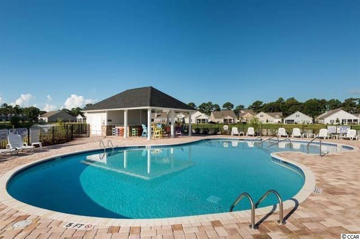
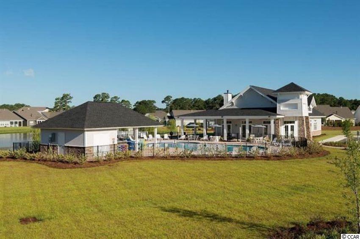
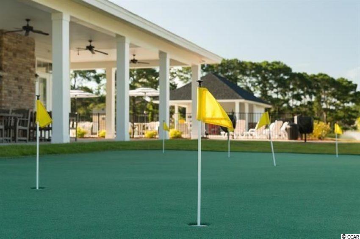
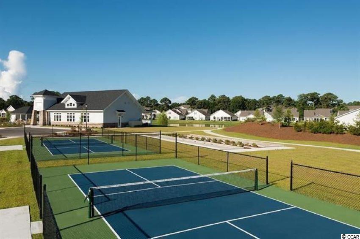
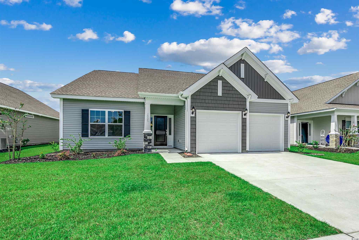
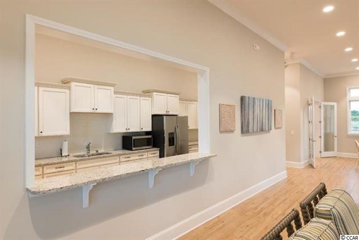
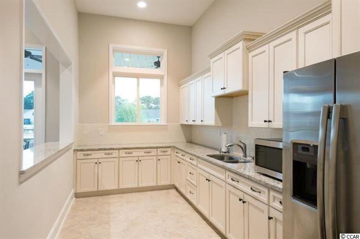
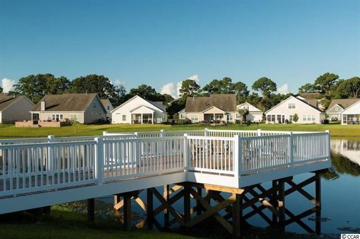
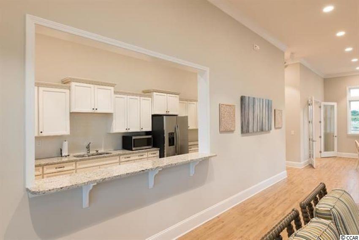
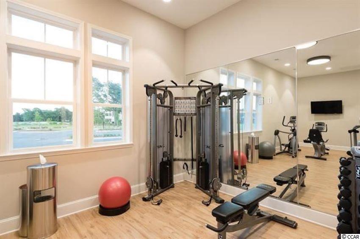
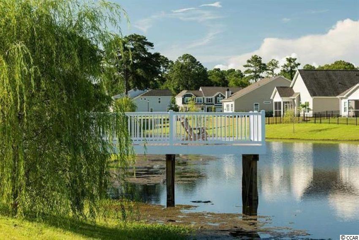
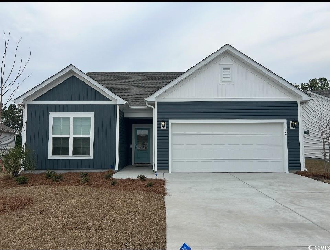
 MLS# 2506547
MLS# 2506547 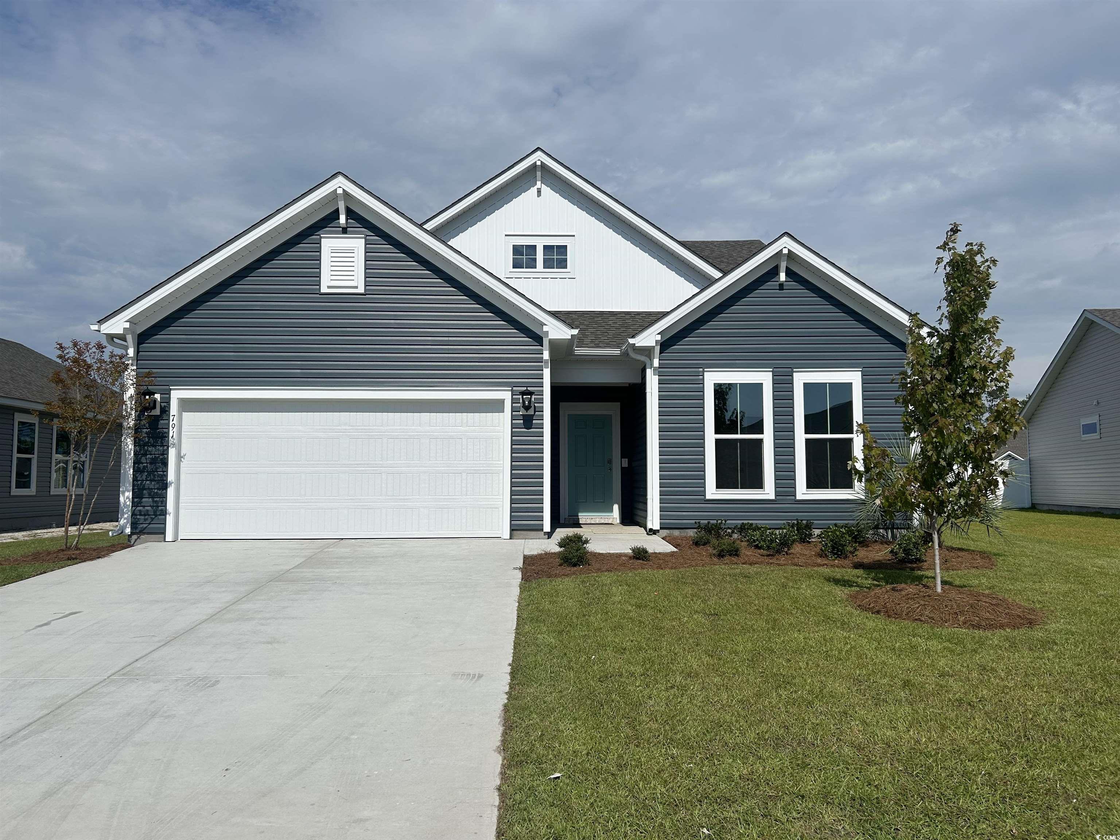
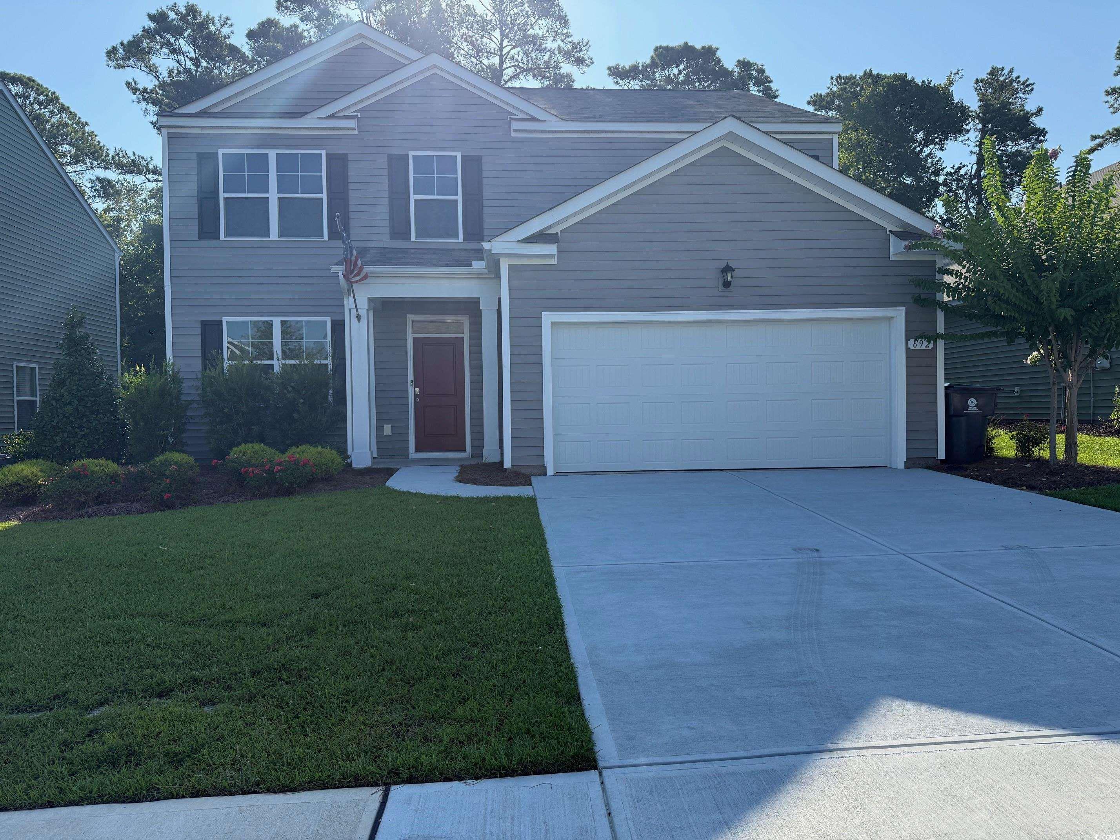
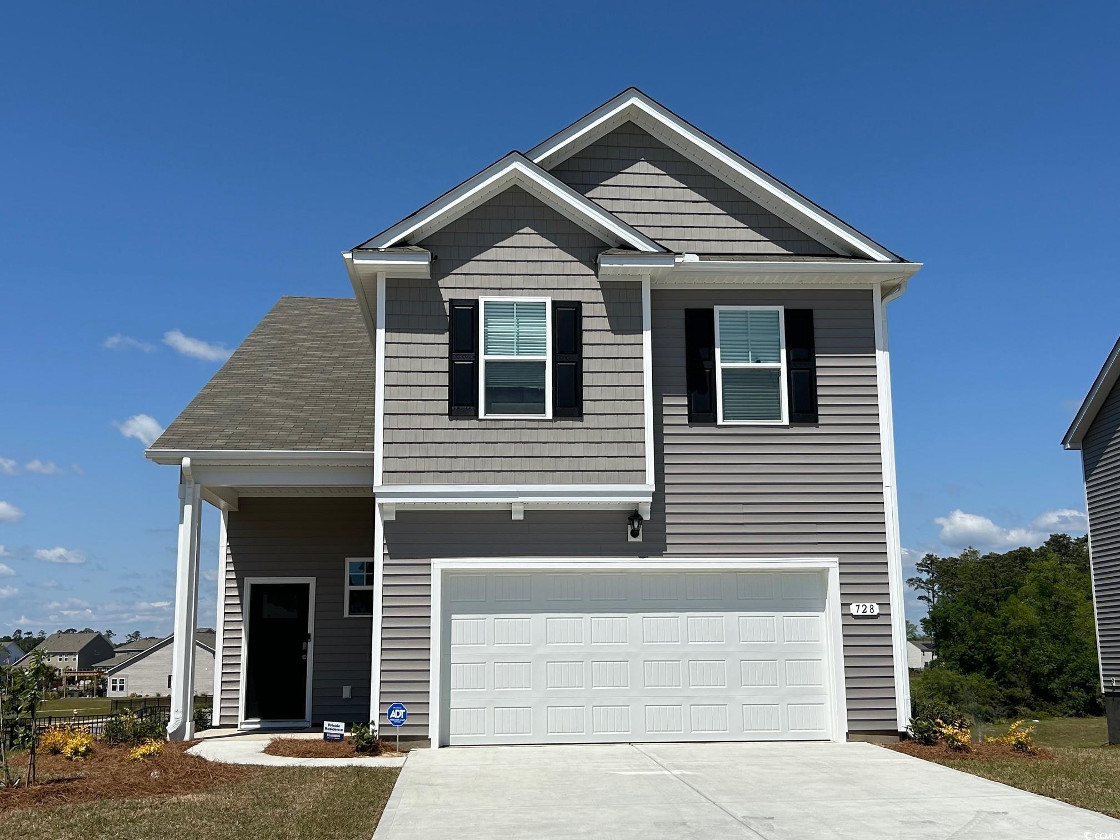
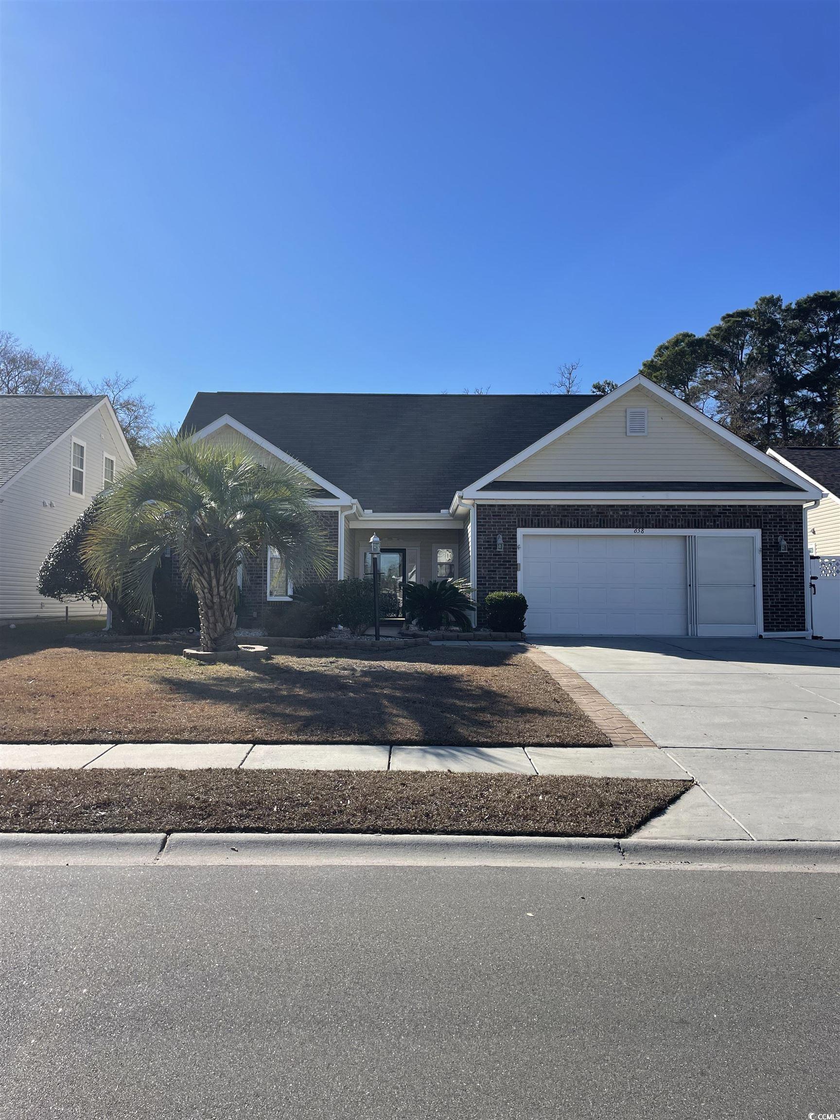
 Provided courtesy of © Copyright 2025 Coastal Carolinas Multiple Listing Service, Inc.®. Information Deemed Reliable but Not Guaranteed. © Copyright 2025 Coastal Carolinas Multiple Listing Service, Inc.® MLS. All rights reserved. Information is provided exclusively for consumers’ personal, non-commercial use, that it may not be used for any purpose other than to identify prospective properties consumers may be interested in purchasing.
Images related to data from the MLS is the sole property of the MLS and not the responsibility of the owner of this website. MLS IDX data last updated on 08-04-2025 9:50 AM EST.
Any images related to data from the MLS is the sole property of the MLS and not the responsibility of the owner of this website.
Provided courtesy of © Copyright 2025 Coastal Carolinas Multiple Listing Service, Inc.®. Information Deemed Reliable but Not Guaranteed. © Copyright 2025 Coastal Carolinas Multiple Listing Service, Inc.® MLS. All rights reserved. Information is provided exclusively for consumers’ personal, non-commercial use, that it may not be used for any purpose other than to identify prospective properties consumers may be interested in purchasing.
Images related to data from the MLS is the sole property of the MLS and not the responsibility of the owner of this website. MLS IDX data last updated on 08-04-2025 9:50 AM EST.
Any images related to data from the MLS is the sole property of the MLS and not the responsibility of the owner of this website.