Little River, SC 29566
- 3Beds
- 3Full Baths
- N/AHalf Baths
- 2,352SqFt
- 2020Year Built
- 0.18Acres
- MLS# 2107384
- Residential
- Detached
- Sold
- Approx Time on Market1 month, 26 days
- AreaLittle River Area--North of Hwy 9
- CountyHorry
- Subdivision Sunset Landing
Overview
This 2-story home is the Live Oak floor plan that features 3 bedrooms, 3 full bathrooms, a study and a dedicated loft (perfect for a home office, hobby room, or play room), rear screened porch, full front porch, and 2-car garage space. The primary bedroom suite, study, great room with fireplace and guest bedroom are downstairs. The upper level features a large loft, full bathroom, and guest bedroom. This home includes stainless Whirlpool dishwasher, microwave, gas range, and refrigerator! Loaded with luxury design finishes and details, this home includes 5 1/4"" baseboards with window and door casings, decorative picture-frame moldings in the foyer with tray ceiling and crown moldings in the foyer and master bedroom. The primary bathroom includes a double vanity, shower, tub and spacious walk-in closet. Sprinkler system is included. Home automation system included. All homes at Sunset Landing are ENERGY-STAR certified and have tankless water heaters by Rinnai. To achieve this prestigious certification, each home has a vigorous third-party inspection to confirm the home has met the strict requirements outlined by the Environmental Protection Agency (EPA). As a result, your utility bills and overall cost of living will be much lower!
Sale Info
Listing Date: 03-30-2021
Sold Date: 05-27-2021
Aprox Days on Market:
1 month(s), 26 day(s)
Listing Sold:
4 Year(s), 2 month(s), 10 day(s) ago
Asking Price: $406,733
Selling Price: $406,733
Price Difference:
Same as list price
Agriculture / Farm
Grazing Permits Blm: ,No,
Horse: No
Grazing Permits Forest Service: ,No,
Grazing Permits Private: ,No,
Irrigation Water Rights: ,No,
Farm Credit Service Incl: ,No,
Crops Included: ,No,
Association Fees / Info
Hoa Frequency: Quarterly
Hoa Fees: 80
Hoa: 1
Hoa Includes: AssociationManagement, CommonAreas, Pools, Recycling, Trash
Community Features: GolfCartsOK, LongTermRentalAllowed, Pool
Assoc Amenities: OwnerAllowedGolfCart, OwnerAllowedMotorcycle, PetRestrictions
Bathroom Info
Total Baths: 3.00
Fullbaths: 3
Bedroom Info
Beds: 3
Building Info
New Construction: Yes
Levels: Two
Year Built: 2020
Mobile Home Remains: ,No,
Zoning: Res
Style: Other
Development Status: NewConstruction
Construction Materials: VinylSiding, WoodFrame
Builders Name: Beazer Homes
Builder Model: Live Oak FHL
Buyer Compensation
Exterior Features
Spa: No
Patio and Porch Features: FrontPorch, Porch, Screened
Pool Features: Community, OutdoorPool
Foundation: Slab
Exterior Features: SprinklerIrrigation
Financial
Lease Renewal Option: ,No,
Garage / Parking
Parking Capacity: 4
Garage: Yes
Carport: No
Parking Type: Attached, Garage, TwoCarGarage, GarageDoorOpener
Open Parking: No
Attached Garage: Yes
Garage Spaces: 2
Green / Env Info
Interior Features
Floor Cover: LuxuryVinylPlank
Fireplace: Yes
Furnished: Unfurnished
Interior Features: Fireplace, SplitBedrooms, BedroomonMainLevel, EntranceFoyer, KitchenIsland, Loft, StainlessSteelAppliances
Appliances: Dishwasher, Disposal, Microwave, Range, Refrigerator, Dryer, Washer
Lot Info
Lease Considered: ,No,
Lease Assignable: ,No,
Acres: 0.18
Lot Size: 60x120x73x120
Land Lease: No
Lot Description: LakeFront, Pond, Rectangular
Misc
Pool Private: No
Pets Allowed: OwnerOnly, Yes
Offer Compensation
Other School Info
Property Info
County: Horry
View: No
Senior Community: No
Stipulation of Sale: None
Property Sub Type Additional: Detached
Property Attached: No
Security Features: SecuritySystem, SmokeDetectors
Disclosures: CovenantsRestrictionsDisclosure
Rent Control: No
Construction: NeverOccupied
Room Info
Basement: ,No,
Sold Info
Sold Date: 2021-05-27T00:00:00
Sqft Info
Building Sqft: 2900
Living Area Source: Builder
Sqft: 2352
Tax Info
Unit Info
Utilities / Hvac
Heating: Central, Electric, ForcedAir, Gas
Cooling: CentralAir
Electric On Property: No
Cooling: Yes
Utilities Available: CableAvailable, ElectricityAvailable, NaturalGasAvailable, SewerAvailable, WaterAvailable
Heating: Yes
Water Source: Public
Waterfront / Water
Waterfront: Yes
Waterfront Features: Pond
Directions
Off Hwy 9 turn onto Hwy 57 - across from Little River DMV - Beazer Flags Sunset LandingCourtesy of Beazer Homes Llc
Real Estate Websites by Dynamic IDX, LLC
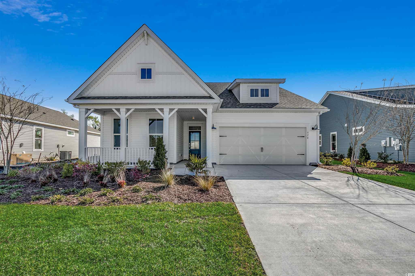
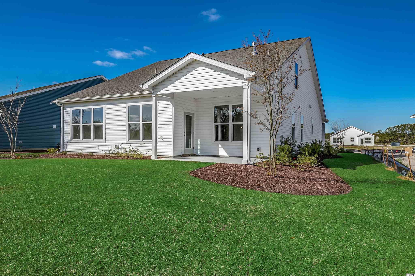
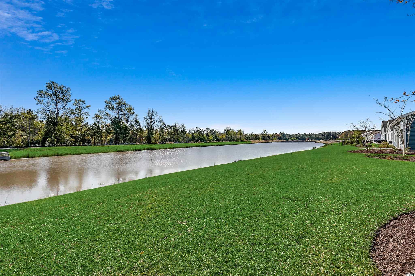
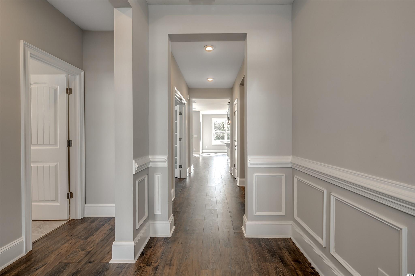
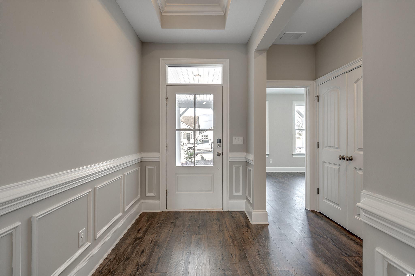
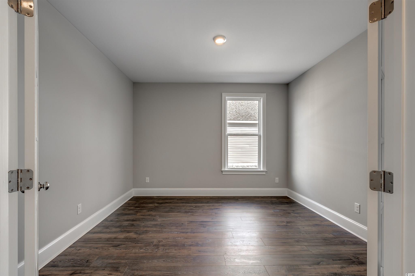
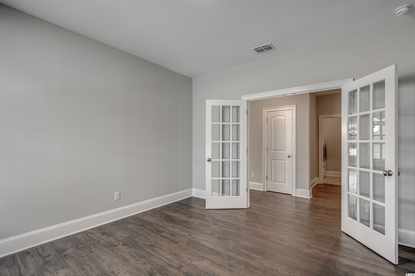
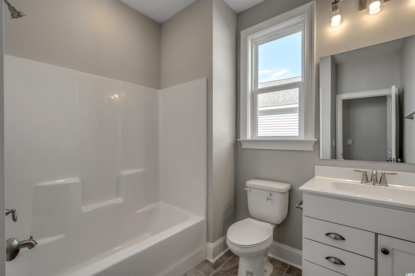
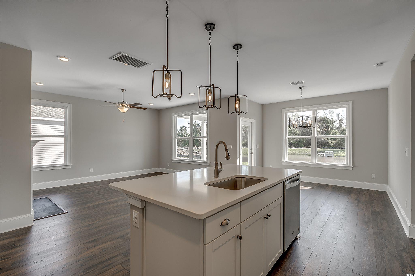
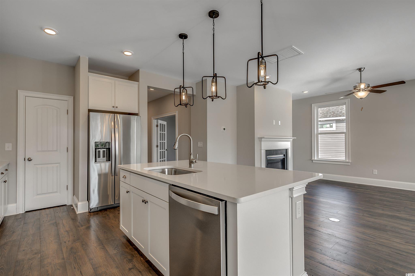
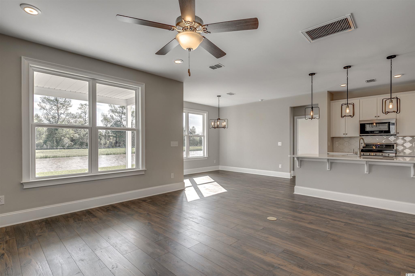
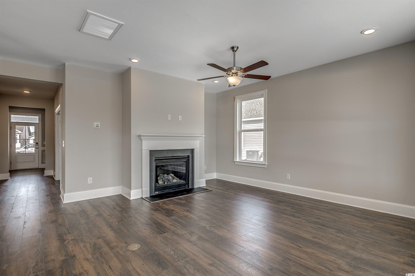
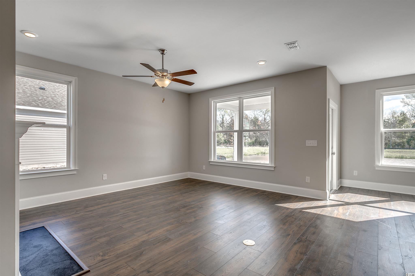
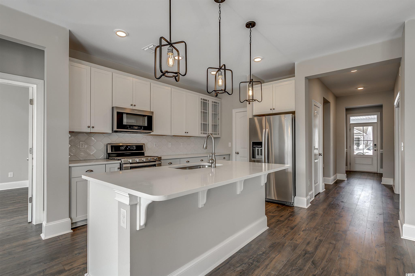
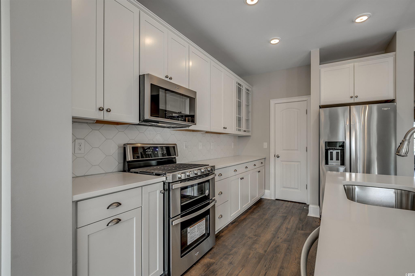
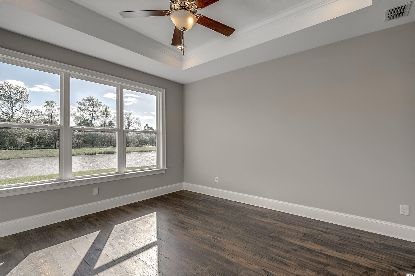
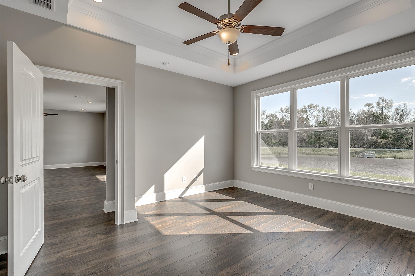
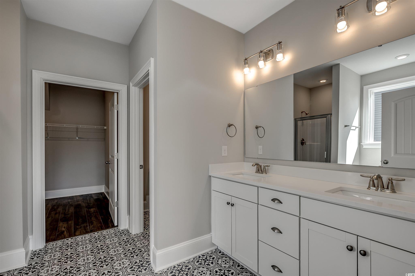
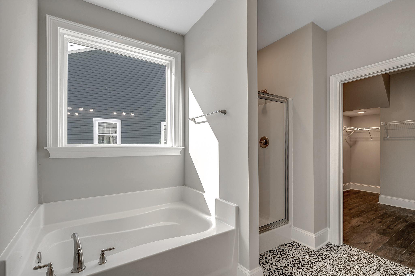
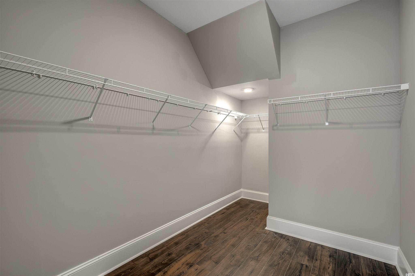
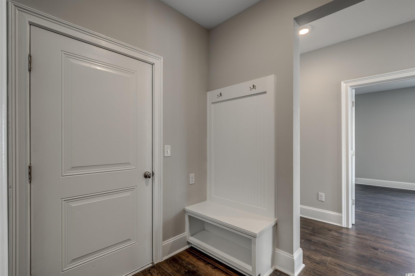
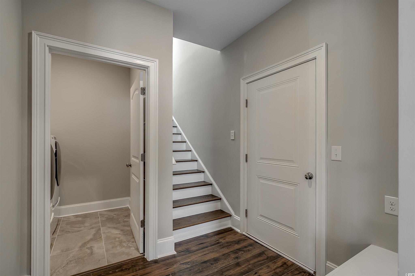
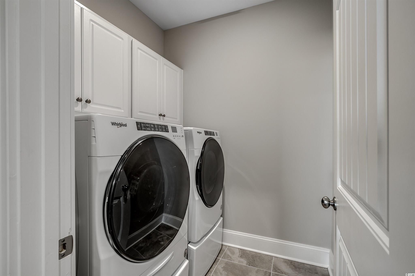
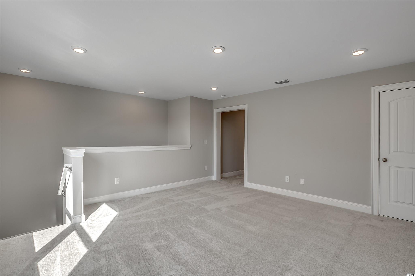
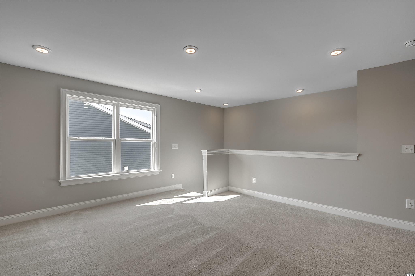
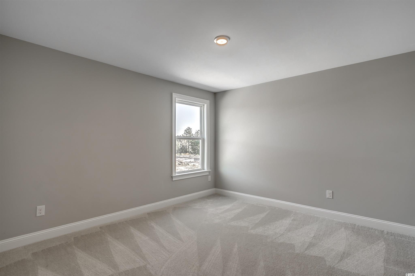
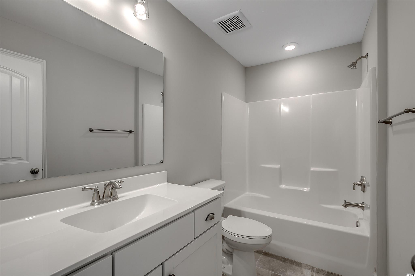
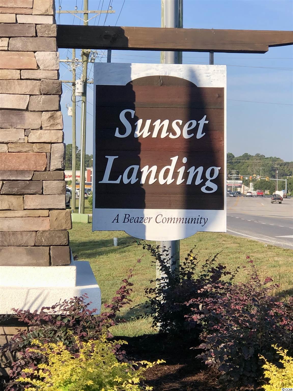
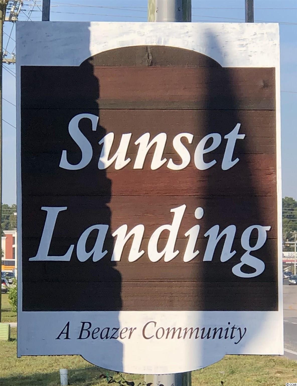
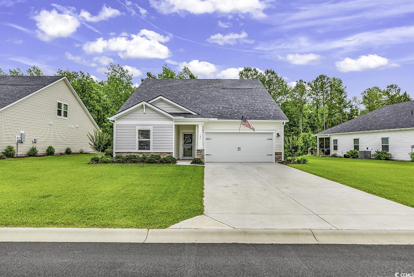
 MLS# 2512721
MLS# 2512721 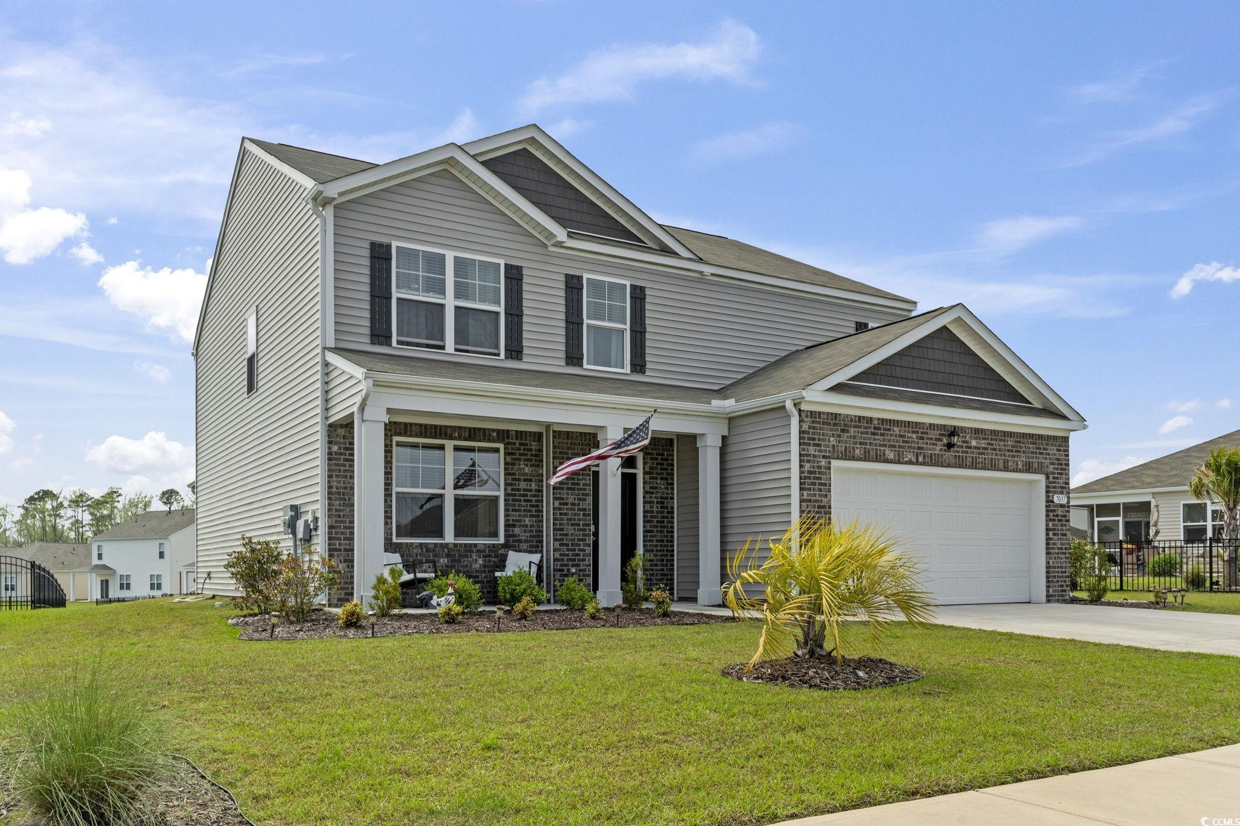
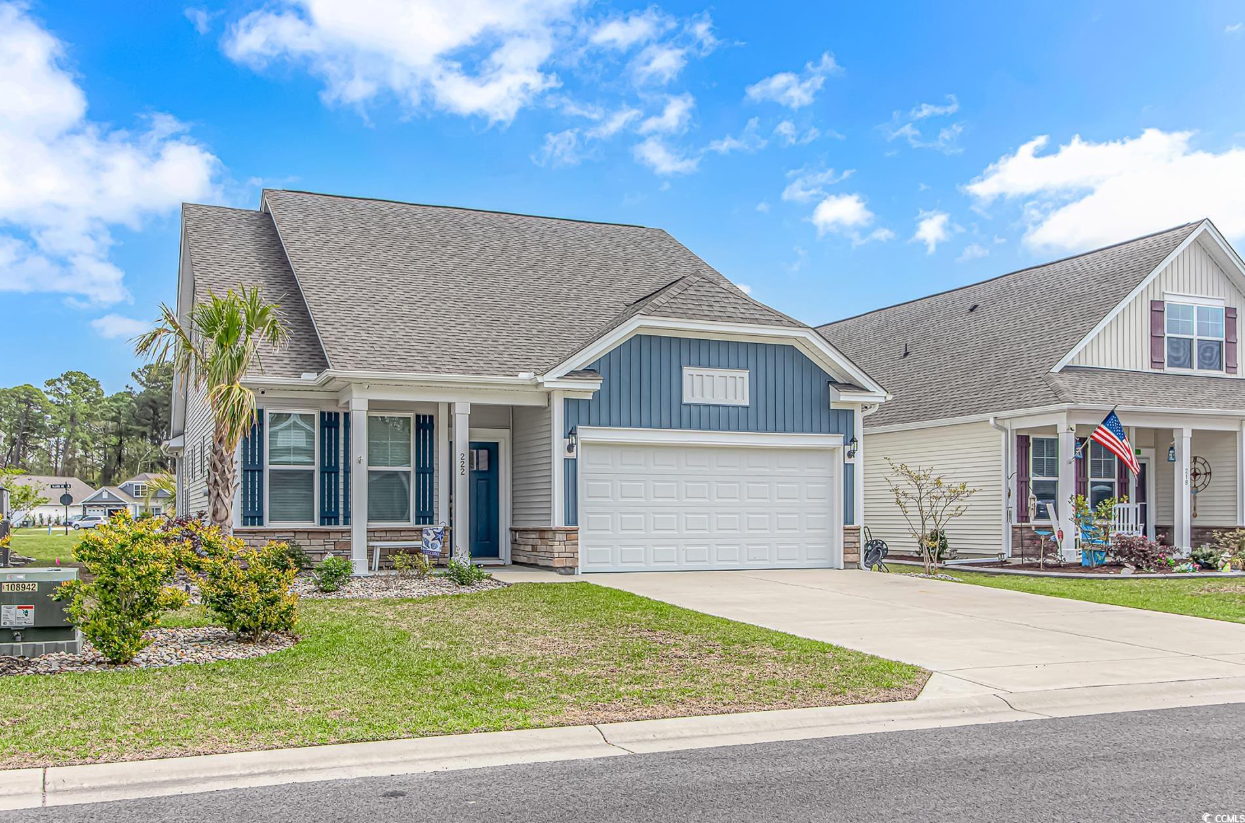
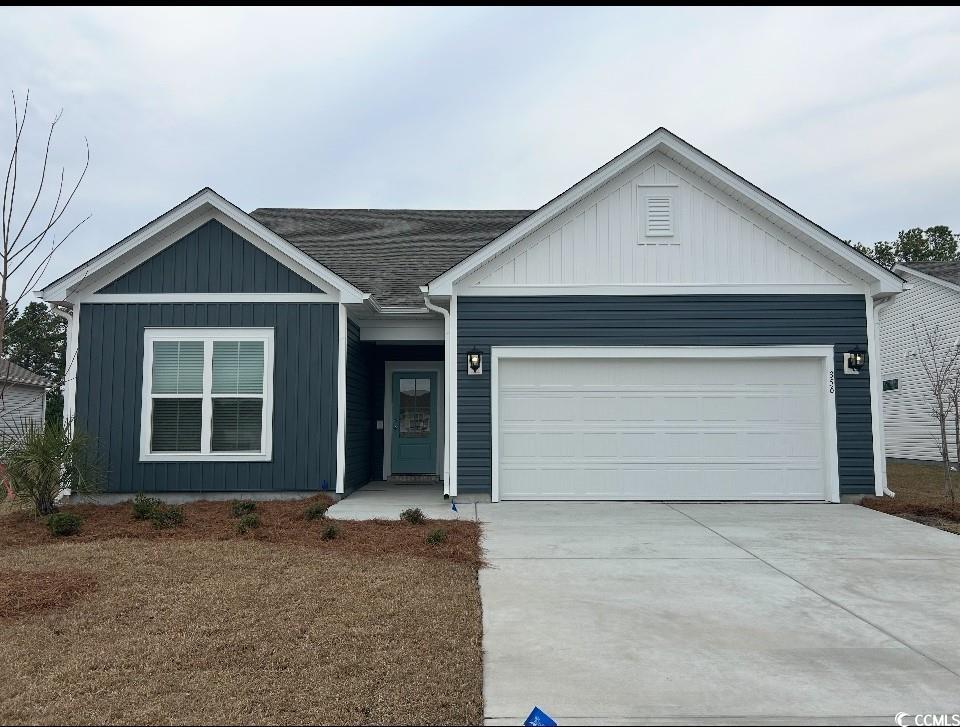
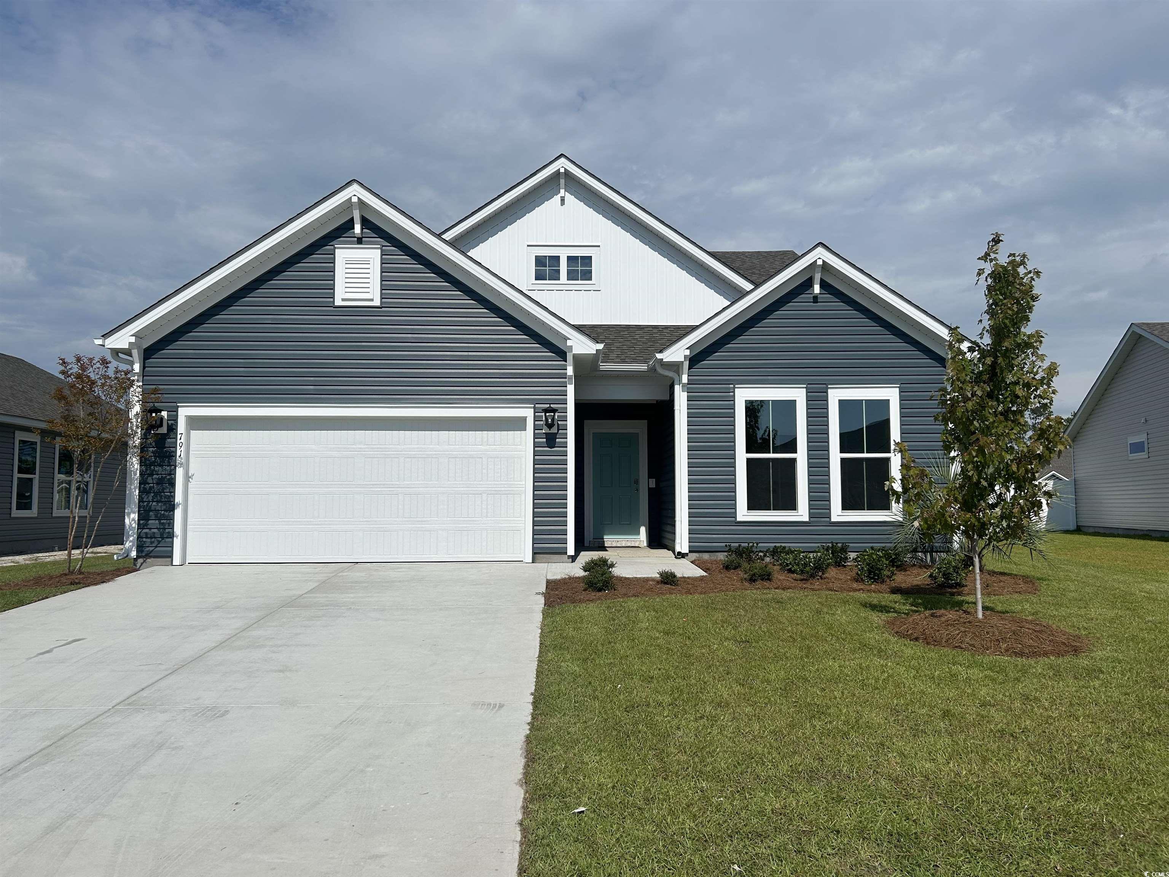
 Provided courtesy of © Copyright 2025 Coastal Carolinas Multiple Listing Service, Inc.®. Information Deemed Reliable but Not Guaranteed. © Copyright 2025 Coastal Carolinas Multiple Listing Service, Inc.® MLS. All rights reserved. Information is provided exclusively for consumers’ personal, non-commercial use, that it may not be used for any purpose other than to identify prospective properties consumers may be interested in purchasing.
Images related to data from the MLS is the sole property of the MLS and not the responsibility of the owner of this website. MLS IDX data last updated on 08-06-2025 8:17 AM EST.
Any images related to data from the MLS is the sole property of the MLS and not the responsibility of the owner of this website.
Provided courtesy of © Copyright 2025 Coastal Carolinas Multiple Listing Service, Inc.®. Information Deemed Reliable but Not Guaranteed. © Copyright 2025 Coastal Carolinas Multiple Listing Service, Inc.® MLS. All rights reserved. Information is provided exclusively for consumers’ personal, non-commercial use, that it may not be used for any purpose other than to identify prospective properties consumers may be interested in purchasing.
Images related to data from the MLS is the sole property of the MLS and not the responsibility of the owner of this website. MLS IDX data last updated on 08-06-2025 8:17 AM EST.
Any images related to data from the MLS is the sole property of the MLS and not the responsibility of the owner of this website.