Conway, SC 29526
- 4Beds
- 3Full Baths
- N/AHalf Baths
- 2,216SqFt
- 2011Year Built
- 0.14Acres
- MLS# 2106231
- Residential
- Detached
- Sold
- Approx Time on Market1 month, 16 days
- AreaConway Area--North Edge of Conway Between 701 & 501
- CountyHorry
- Subdivision Country Manor Estate
Overview
Looking for square footage, high end finishes and no HOA dues? Look no further! This 4-bedroom, 3-bathroom home in Country Manor Estates will take your breath away with its charm, privacy and attention to detail. Picture yourself sitting in a rocking chair on the front porch, taking in views of the community pond. When you enter the home, you're greeted by real hardwood floors, smooth ceilings and beautiful crown molding that's carried throughout the home. From the entrance, your eye is immediately drawn to the living room's custom, built-in TV stand with storage and a gas(propane) fireplace. Talk about convenience! Thanks to the open floor plan, you can see straight from the living room to the dining area and kitchen, complete with a breakfast bar, apantry, and plenty of space to add an island. The kitchen features granite countertops, matching stainless steel appliances, and gorgeous, top of the line, custom cabinetry that makes it easy to stay organized with pull out spice racks and so much more! The kitchen's ceramic tile flooring is accented with a custom tile medallion accent (that can also be found in the dining room). On the first level you'll also find a full bedroom (currently being used as an office), full bathroom, full sized washer and dryer (which convey!), and attached two car garage. Upstairs you'll find the other three bedrooms, all of which have carpet and ceiling fans, including the master that's big enough on its own, but also has a 100 sq ft sitting area! The master bathroom has granite countertops and custom cabinetry, and features a double sink, large soaking tub, and walk in shower. The upstairs guest bath also has a double sink and shower/tub combo. The upstairs guest bedrooms are both very spacious and have custom chair railing. In the backyard, there's plenty of room to entertain and privacy, as this lot backs up to the woods. What more could you want?
Sale Info
Listing Date: 03-20-2021
Sold Date: 05-07-2021
Aprox Days on Market:
1 month(s), 16 day(s)
Listing Sold:
4 Year(s), 2 month(s), 16 day(s) ago
Asking Price: $275,000
Selling Price: $275,000
Price Difference:
Same as list price
Agriculture / Farm
Grazing Permits Blm: ,No,
Horse: No
Grazing Permits Forest Service: ,No,
Grazing Permits Private: ,No,
Irrigation Water Rights: ,No,
Farm Credit Service Incl: ,No,
Crops Included: ,No,
Association Fees / Info
Hoa Frequency: NotApplicable
Hoa: No
Hoa Includes: Trash
Community Features: GolfCartsOK, LongTermRentalAllowed
Assoc Amenities: OwnerAllowedGolfCart, OwnerAllowedMotorcycle, PetRestrictions
Bathroom Info
Total Baths: 3.00
Fullbaths: 3
Bedroom Info
Beds: 4
Building Info
New Construction: No
Levels: Two
Year Built: 2011
Mobile Home Remains: ,No,
Zoning: RES
Style: Traditional
Construction Materials: VinylSiding
Buyer Compensation
Exterior Features
Spa: No
Patio and Porch Features: FrontPorch, Patio
Foundation: Slab
Exterior Features: Patio
Financial
Lease Renewal Option: ,No,
Garage / Parking
Parking Capacity: 4
Garage: Yes
Carport: No
Parking Type: Attached, Garage, TwoCarGarage, GarageDoorOpener
Open Parking: No
Attached Garage: Yes
Garage Spaces: 2
Green / Env Info
Green Energy Efficient: Doors, Windows
Interior Features
Floor Cover: Carpet, Tile, Wood
Door Features: InsulatedDoors
Fireplace: Yes
Laundry Features: WasherHookup
Furnished: Unfurnished
Interior Features: Fireplace, BreakfastBar, BedroomonMainLevel, EntranceFoyer, StainlessSteelAppliances, SolidSurfaceCounters
Appliances: Dishwasher, Disposal, Microwave, Range, Refrigerator, Dryer, Washer
Lot Info
Lease Considered: ,No,
Lease Assignable: ,No,
Acres: 0.14
Lot Size: 50x120x50x120
Land Lease: No
Lot Description: CityLot, Rectangular
Misc
Pool Private: No
Pets Allowed: OwnerOnly, Yes
Offer Compensation
Other School Info
Property Info
County: Horry
View: No
Senior Community: No
Stipulation of Sale: None
Property Sub Type Additional: Detached
Property Attached: No
Security Features: SecuritySystem, SmokeDetectors
Disclosures: SellerDisclosure
Rent Control: No
Construction: Resale
Room Info
Basement: ,No,
Sold Info
Sold Date: 2021-05-07T00:00:00
Sqft Info
Building Sqft: 2636
Living Area Source: PublicRecords
Sqft: 2216
Tax Info
Unit Info
Utilities / Hvac
Heating: Central, Electric
Cooling: CentralAir
Electric On Property: No
Cooling: Yes
Utilities Available: CableAvailable, ElectricityAvailable, Other, PhoneAvailable, SewerAvailable, WaterAvailable
Heating: Yes
Water Source: Public
Waterfront / Water
Waterfront: No
Schools
Elem: Homewood Elementary School
Middle: Whittemore Park Middle School
High: Conway High School
Directions
From Myrtle Beach, take Hwy 501 N towards Aynor. Once you pass Conway High School, turn right onto Four Mile Rd. Turn left onto Country Manor Rd into Country Manor Estates. Follow Country Man Rd around as it curves to the left, and take a left at the stop sign onto Hamilton Way. 182 Hamilton Way will be on your left.Courtesy of Re/max Southern Shores - Cell: 919-201-0233
Real Estate Websites by Dynamic IDX, LLC
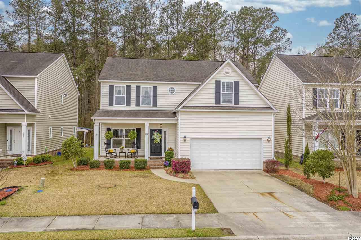
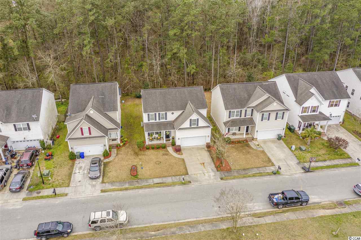
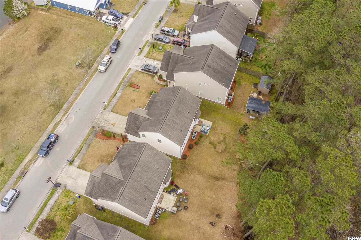
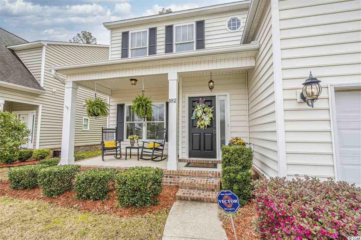
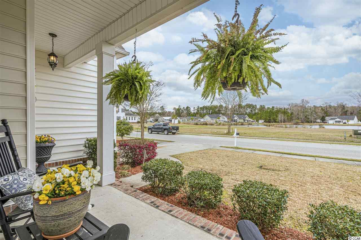
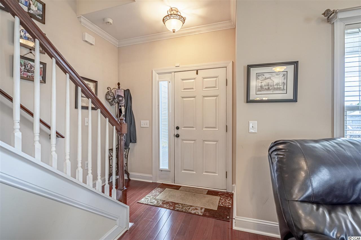
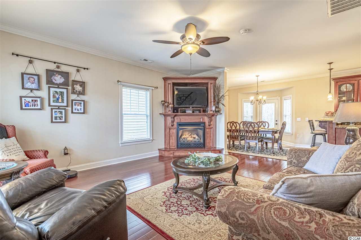
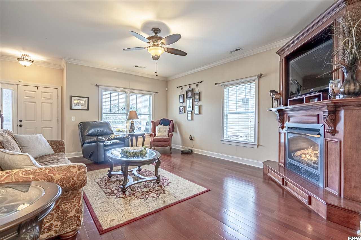
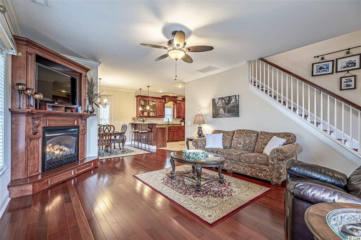
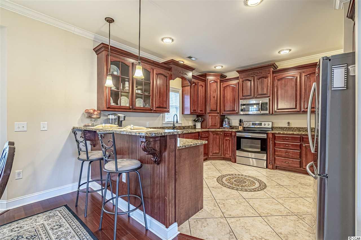
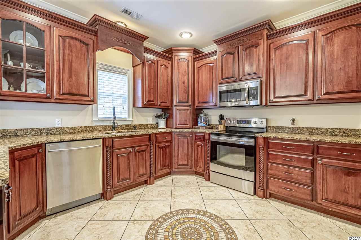
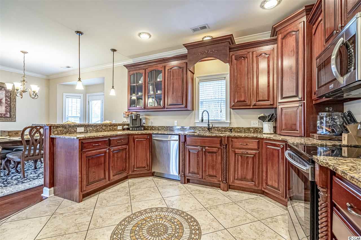
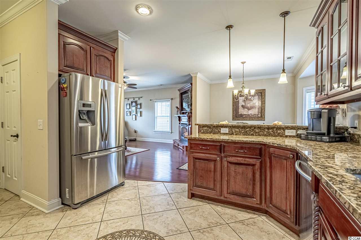
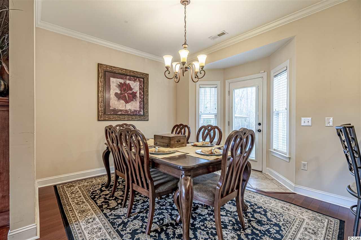
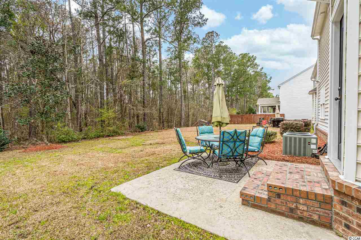
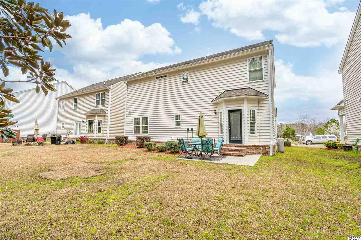
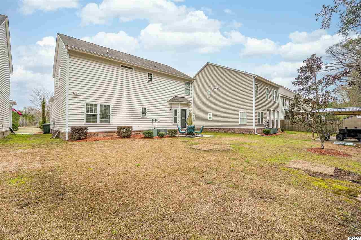
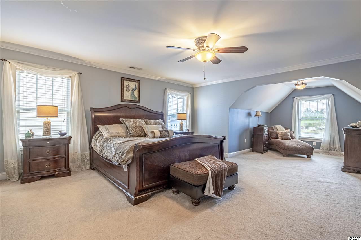
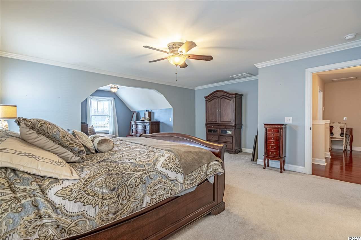
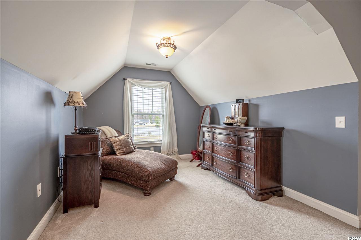
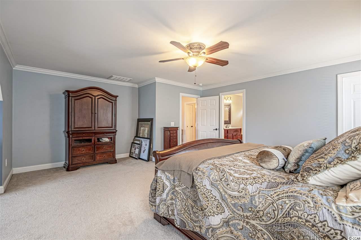
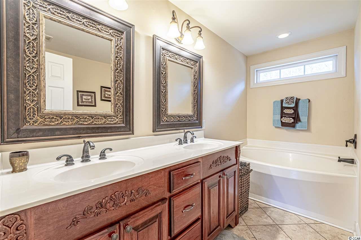
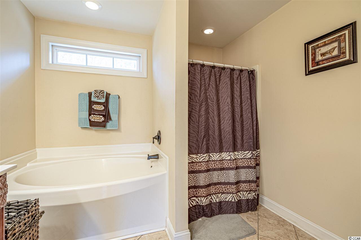
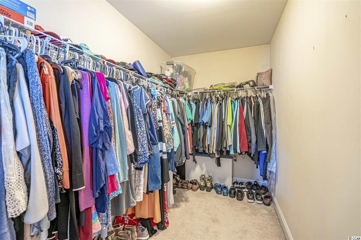
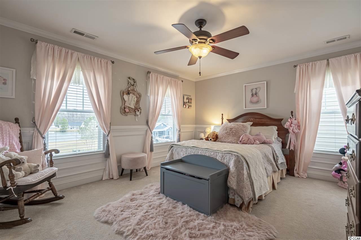
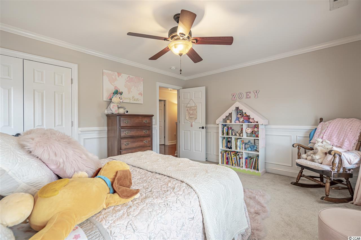
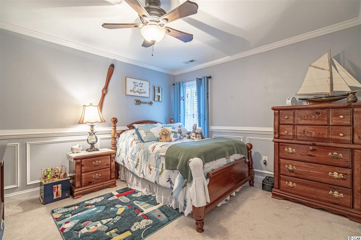
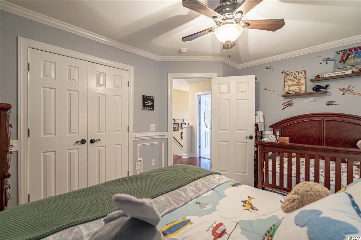
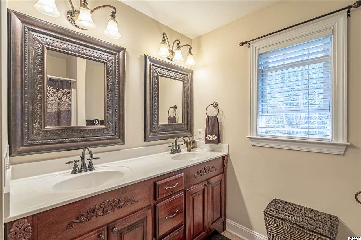
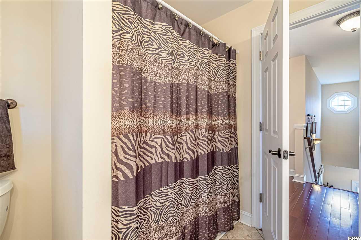
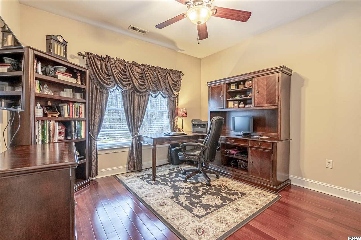
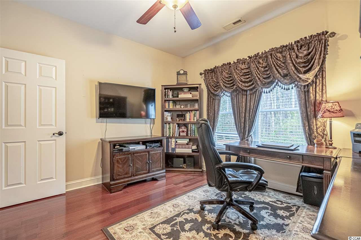
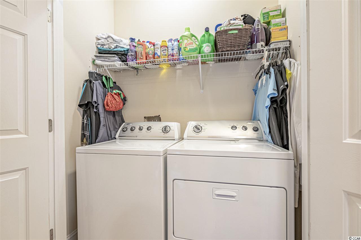
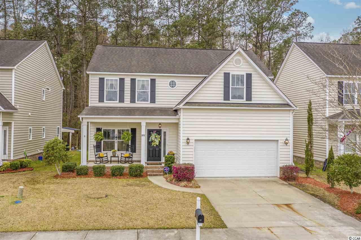
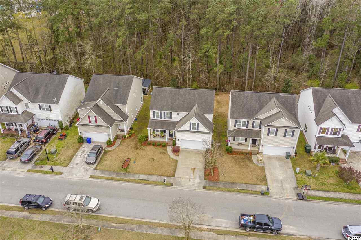
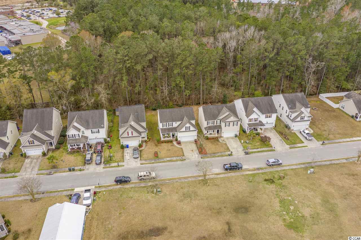
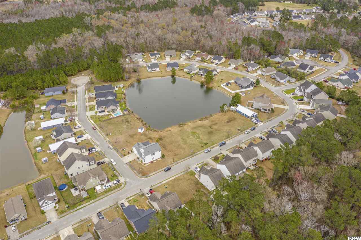
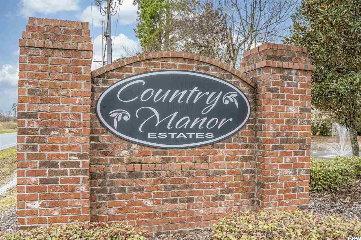
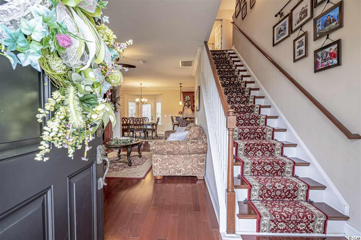
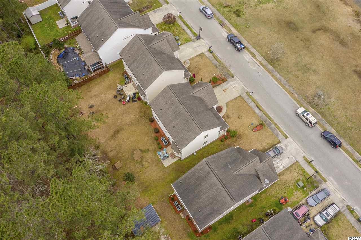
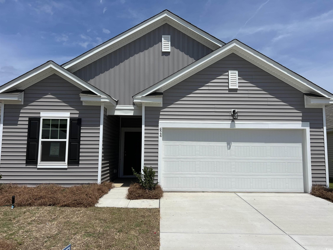
 MLS# 2510543
MLS# 2510543 

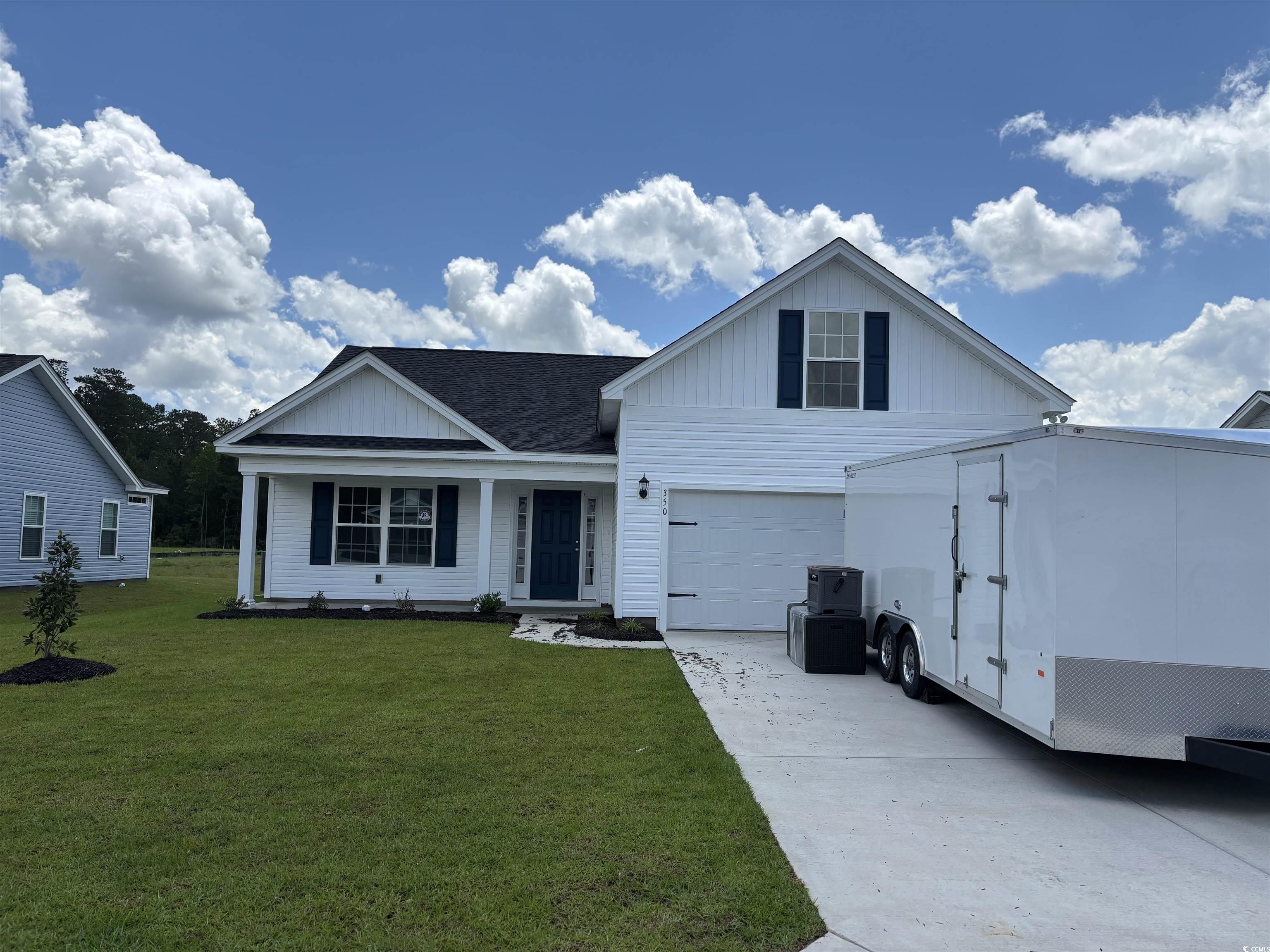
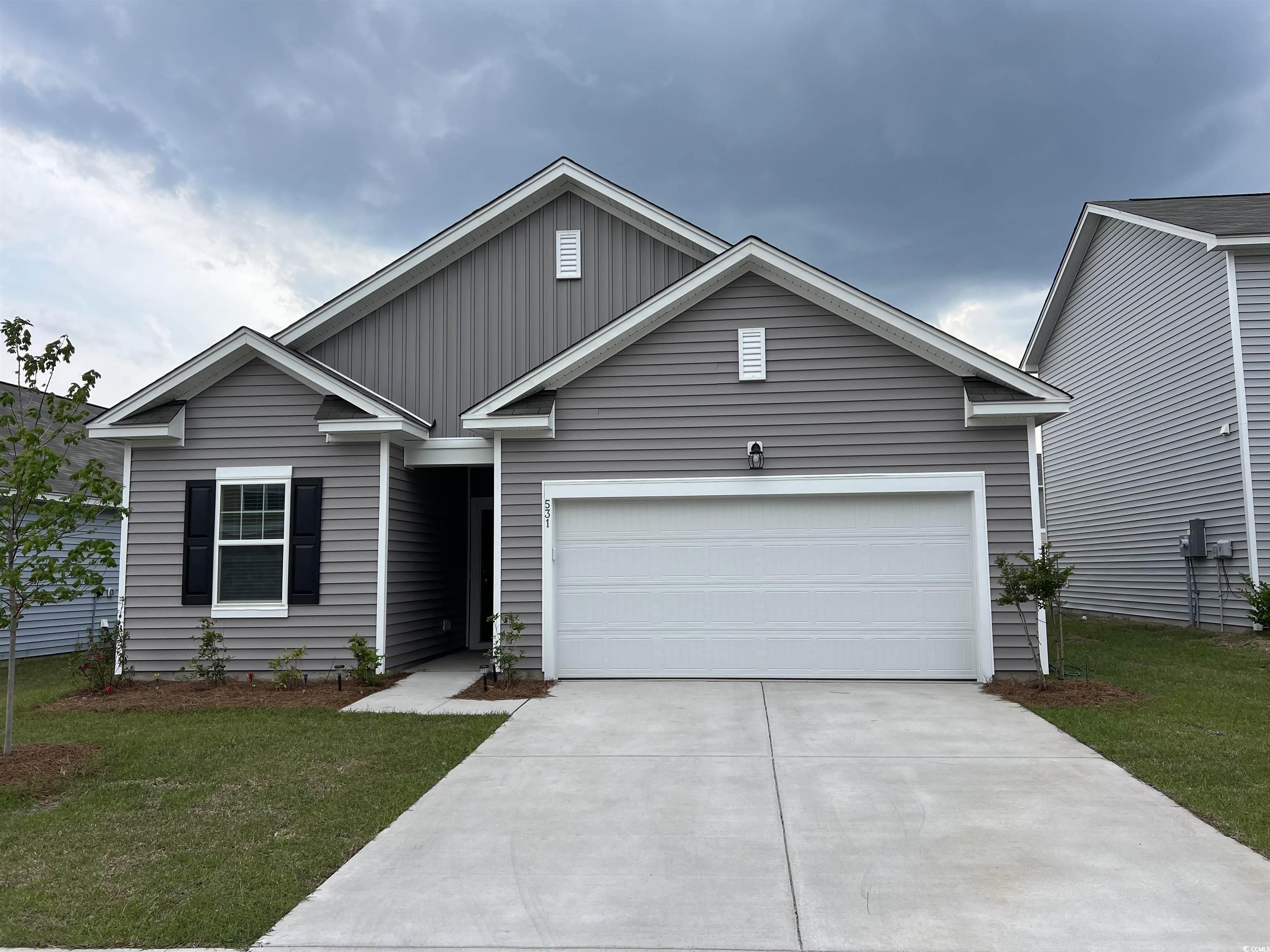
 Provided courtesy of © Copyright 2025 Coastal Carolinas Multiple Listing Service, Inc.®. Information Deemed Reliable but Not Guaranteed. © Copyright 2025 Coastal Carolinas Multiple Listing Service, Inc.® MLS. All rights reserved. Information is provided exclusively for consumers’ personal, non-commercial use, that it may not be used for any purpose other than to identify prospective properties consumers may be interested in purchasing.
Images related to data from the MLS is the sole property of the MLS and not the responsibility of the owner of this website. MLS IDX data last updated on 07-22-2025 11:49 PM EST.
Any images related to data from the MLS is the sole property of the MLS and not the responsibility of the owner of this website.
Provided courtesy of © Copyright 2025 Coastal Carolinas Multiple Listing Service, Inc.®. Information Deemed Reliable but Not Guaranteed. © Copyright 2025 Coastal Carolinas Multiple Listing Service, Inc.® MLS. All rights reserved. Information is provided exclusively for consumers’ personal, non-commercial use, that it may not be used for any purpose other than to identify prospective properties consumers may be interested in purchasing.
Images related to data from the MLS is the sole property of the MLS and not the responsibility of the owner of this website. MLS IDX data last updated on 07-22-2025 11:49 PM EST.
Any images related to data from the MLS is the sole property of the MLS and not the responsibility of the owner of this website.