Myrtle Beach, SC 29579
- 4Beds
- 3Full Baths
- N/AHalf Baths
- 2,297SqFt
- 2021Year Built
- 0.25Acres
- MLS# 2102944
- Residential
- Detached
- Sold
- Approx Time on Market1 month, 13 days
- AreaMyrtle Beach Area--Carolina Forest
- CountyHorry
- Subdivision Clear Pond At Myrtle Beach National
Overview
This Two Story Compton Floor Plan offers the convenience of one-story living and accommodates 3 Bedrooms, 2 Bathrooms, and a large Study on the 1st floor with an additional bedroom/bathroom on the 2nd floor. Open layout with fireplace, kitchen with island, granite countertops, and stainless steel appliances. Beautiful owners suite with large linen closet and walk in shower in owners bath. The great room includes a 4' extension and leads to an outdoor enlarged patio. This floor plan also has a 2-car garage, coat closet, pantry, and large storage closet. Irrigation system/ sprinklers, recessed lights in kitchen, ceiling fan prewires in all rooms, and garage door opener also included. Carolina Forest Schools. We include an exceptional 10yr Home Warranty with 5-year water infiltration and leak protection as well as great incentives for working with preferred lender. ...ask for details! This ""tucked away"" section in Clear Pond offers a unique feel and natural setting...a great location within the community. Completed amenities include 2 swimming pools, fitness center, playground, clubhouse, open green space, and walking paths. This community is conducive to biking, walking, and golf cart rides...a fantastic place to call home! Clear Pond is a natural gas community and offers close proximity to everyday shopping, recreation, golf, outlet malls, restaurants, Conway & Myrtle Beach medical facilities, Coastal Carolina University, Horry-Georgetown Tech; and is only 10 miles to the beach...Quick drive to Myrtle Beach activities and entertainment! Photos are of a model home for representational purposes only, and may show different options and upgrades selected..
Sale Info
Listing Date: 02-09-2021
Sold Date: 03-23-2021
Aprox Days on Market:
1 month(s), 13 day(s)
Listing Sold:
4 Year(s), 4 month(s), 18 day(s) ago
Asking Price: $299,440
Selling Price: $299,690
Price Difference:
Increase $250
Agriculture / Farm
Grazing Permits Blm: ,No,
Horse: No
Grazing Permits Forest Service: ,No,
Grazing Permits Private: ,No,
Irrigation Water Rights: ,No,
Farm Credit Service Incl: ,No,
Crops Included: ,No,
Association Fees / Info
Hoa Frequency: Monthly
Hoa Fees: 95
Hoa: 1
Hoa Includes: AssociationManagement, CommonAreas, Pools, RecreationFacilities
Community Features: Clubhouse, RecreationArea, Pool
Assoc Amenities: Clubhouse
Bathroom Info
Total Baths: 3.00
Fullbaths: 3
Bedroom Info
Beds: 4
Building Info
New Construction: Yes
Levels: One
Year Built: 2021
Mobile Home Remains: ,No,
Zoning: RES
Style: Traditional
Development Status: NewConstruction
Construction Materials: VinylSiding
Buyer Compensation
Exterior Features
Spa: No
Patio and Porch Features: Patio
Pool Features: Community, OutdoorPool
Foundation: Slab
Exterior Features: SprinklerIrrigation, Patio
Financial
Lease Renewal Option: ,No,
Garage / Parking
Parking Capacity: 4
Garage: Yes
Carport: No
Parking Type: Attached, Garage, TwoCarGarage, GarageDoorOpener
Open Parking: No
Attached Garage: Yes
Garage Spaces: 2
Green / Env Info
Interior Features
Floor Cover: Carpet, Laminate, Tile
Fireplace: Yes
Laundry Features: WasherHookup
Interior Features: Fireplace, BreakfastBar, BedroomonMainLevel, EntranceFoyer, KitchenIsland, StainlessSteelAppliances, SolidSurfaceCounters
Appliances: Dishwasher, Disposal, Microwave
Lot Info
Lease Considered: ,No,
Lease Assignable: ,No,
Acres: 0.25
Land Lease: No
Misc
Pool Private: No
Offer Compensation
Other School Info
Property Info
County: Horry
View: No
Senior Community: No
Stipulation of Sale: None
Property Sub Type Additional: Detached
Property Attached: No
Security Features: SmokeDetectors
Disclosures: CovenantsRestrictionsDisclosure
Rent Control: No
Construction: NeverOccupied
Room Info
Basement: ,No,
Sold Info
Sold Date: 2021-03-23T00:00:00
Sqft Info
Building Sqft: 2963
Living Area Source: Builder
Sqft: 2297
Tax Info
Unit Info
Utilities / Hvac
Heating: Central, Gas
Cooling: CentralAir
Electric On Property: No
Cooling: Yes
Utilities Available: CableAvailable, NaturalGasAvailable, PhoneAvailable, SewerAvailable, UndergroundUtilities, WaterAvailable
Heating: Yes
Water Source: Public
Waterfront / Water
Waterfront: No
Directions
From Carolina Forest Blvd, North on Postal Way, Right on Gardner Lacey Rd, Left on Bramble Glen Dr, Left on Sandlewood Dr. Home is on the right. From 501, Turn East on Gardner Lacy Rd, Left on Clear Pond Blvd; Right on Reed Brook Dr, Left on Bramble Glen Dr, Left on Sandlewood Dr. Home is on the right.Courtesy of Pulte Home Company, Llc
Real Estate Websites by Dynamic IDX, LLC
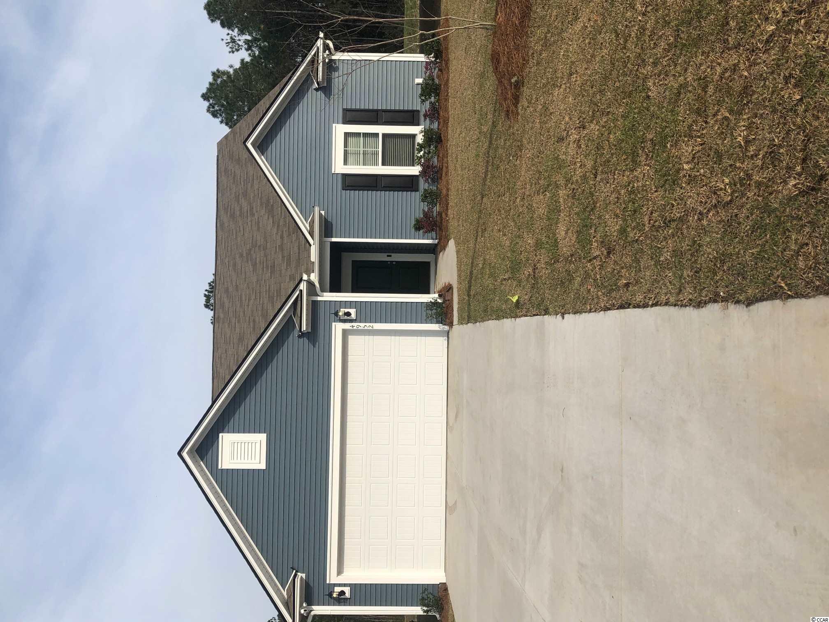
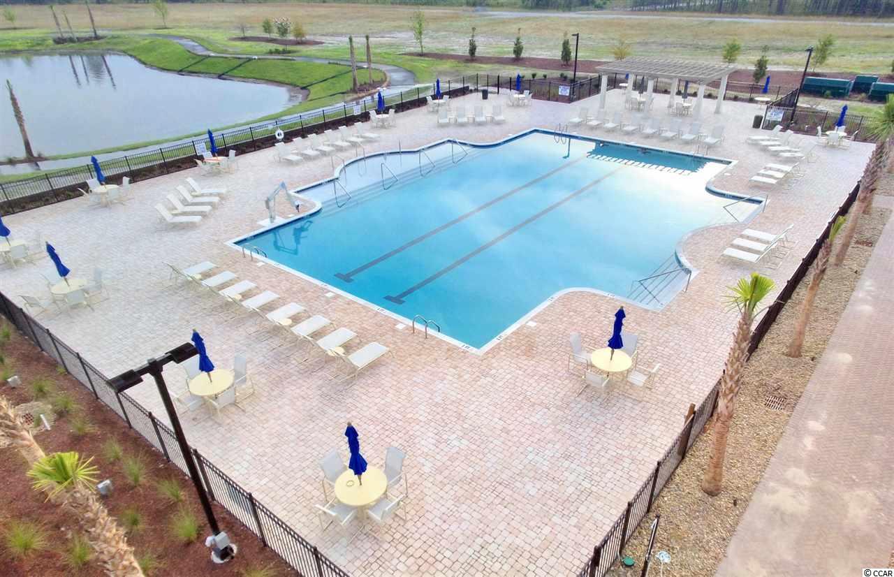
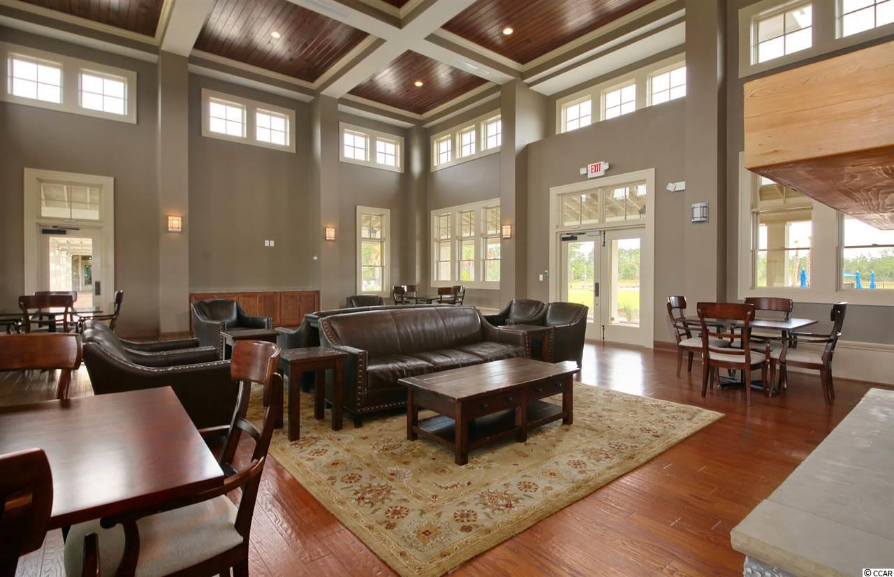
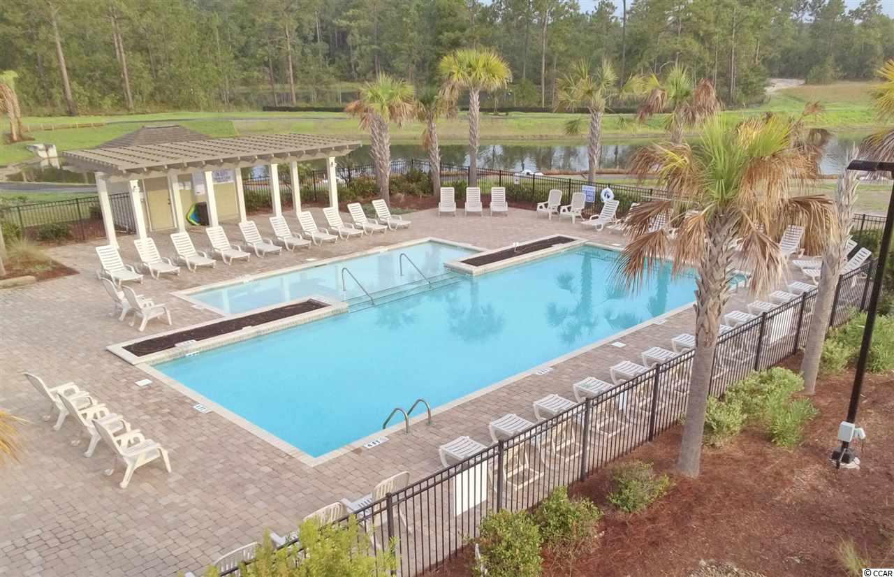
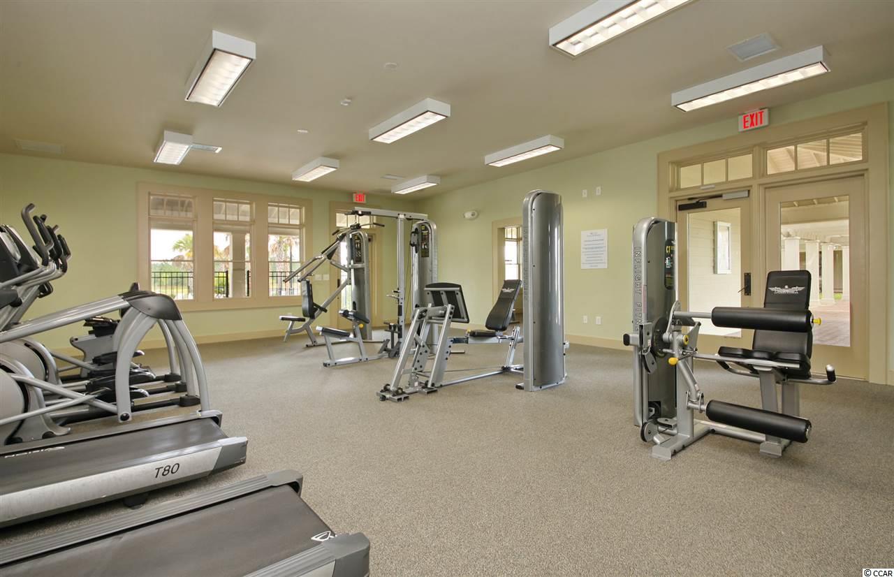
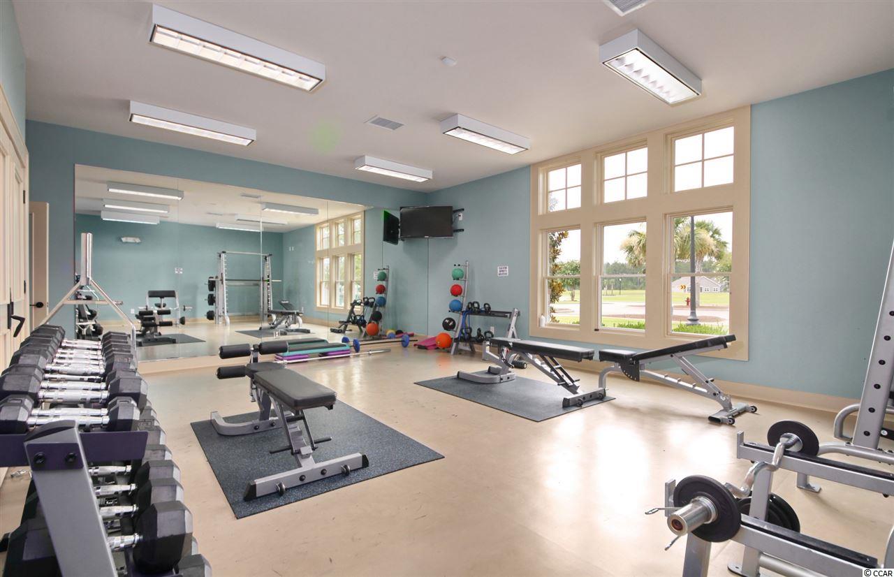
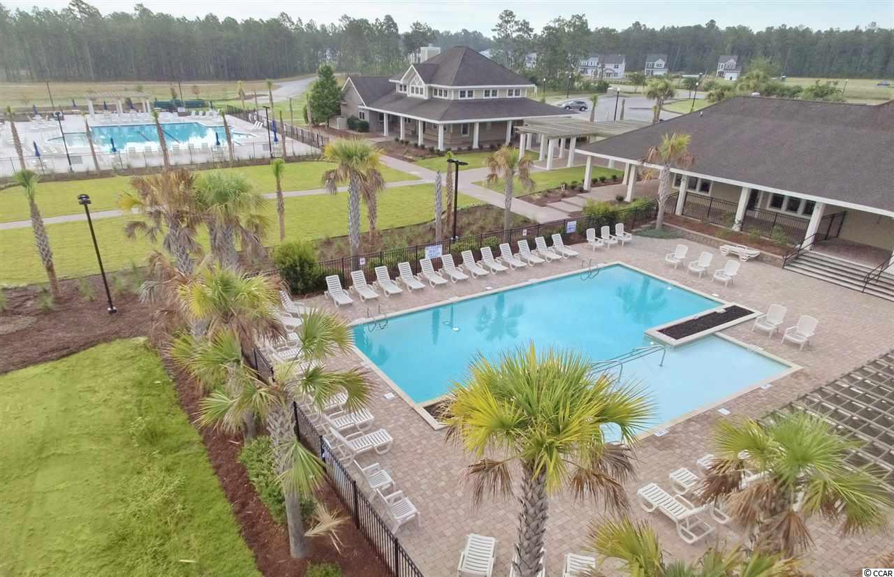
 MLS# 911871
MLS# 911871 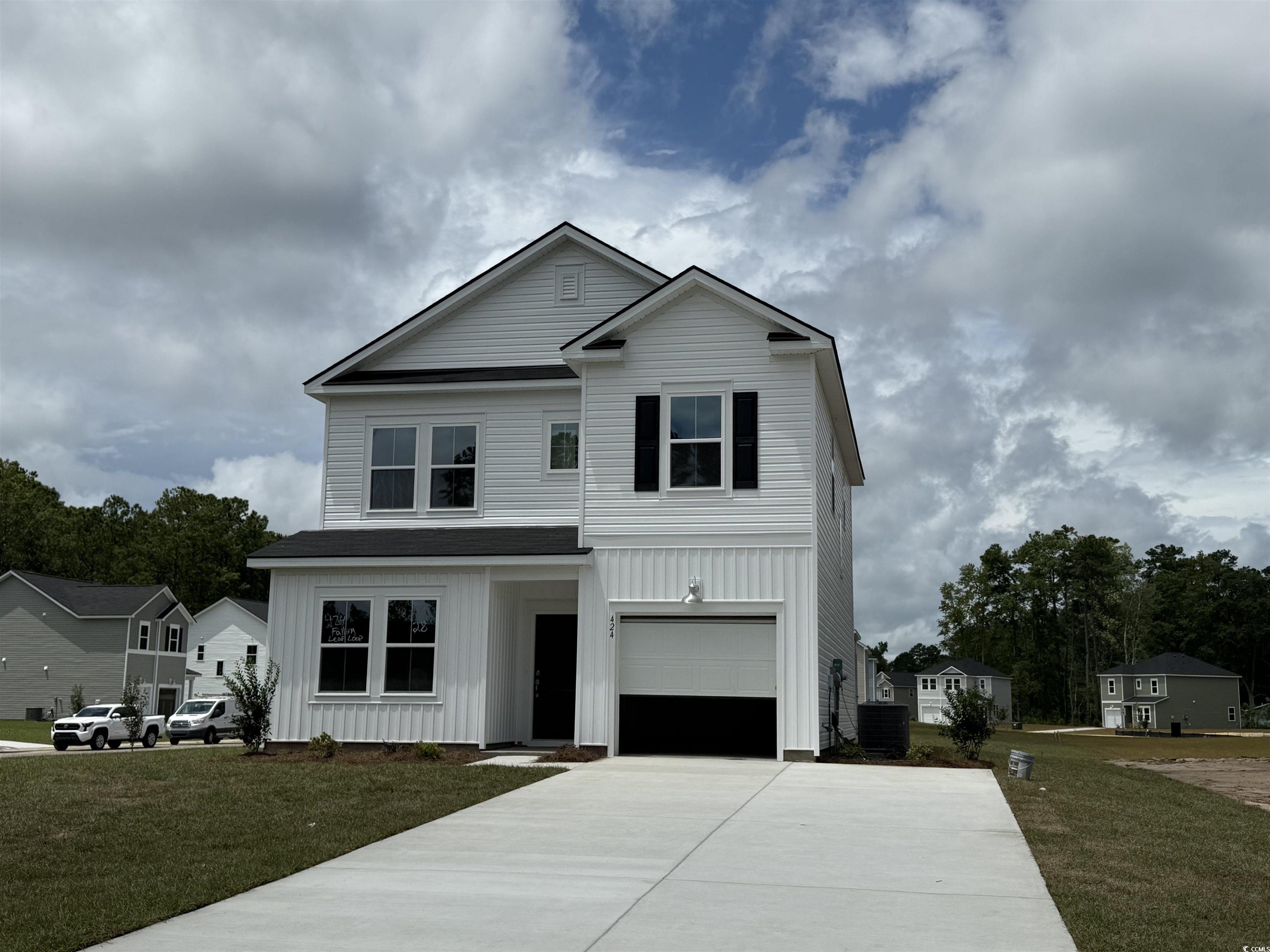
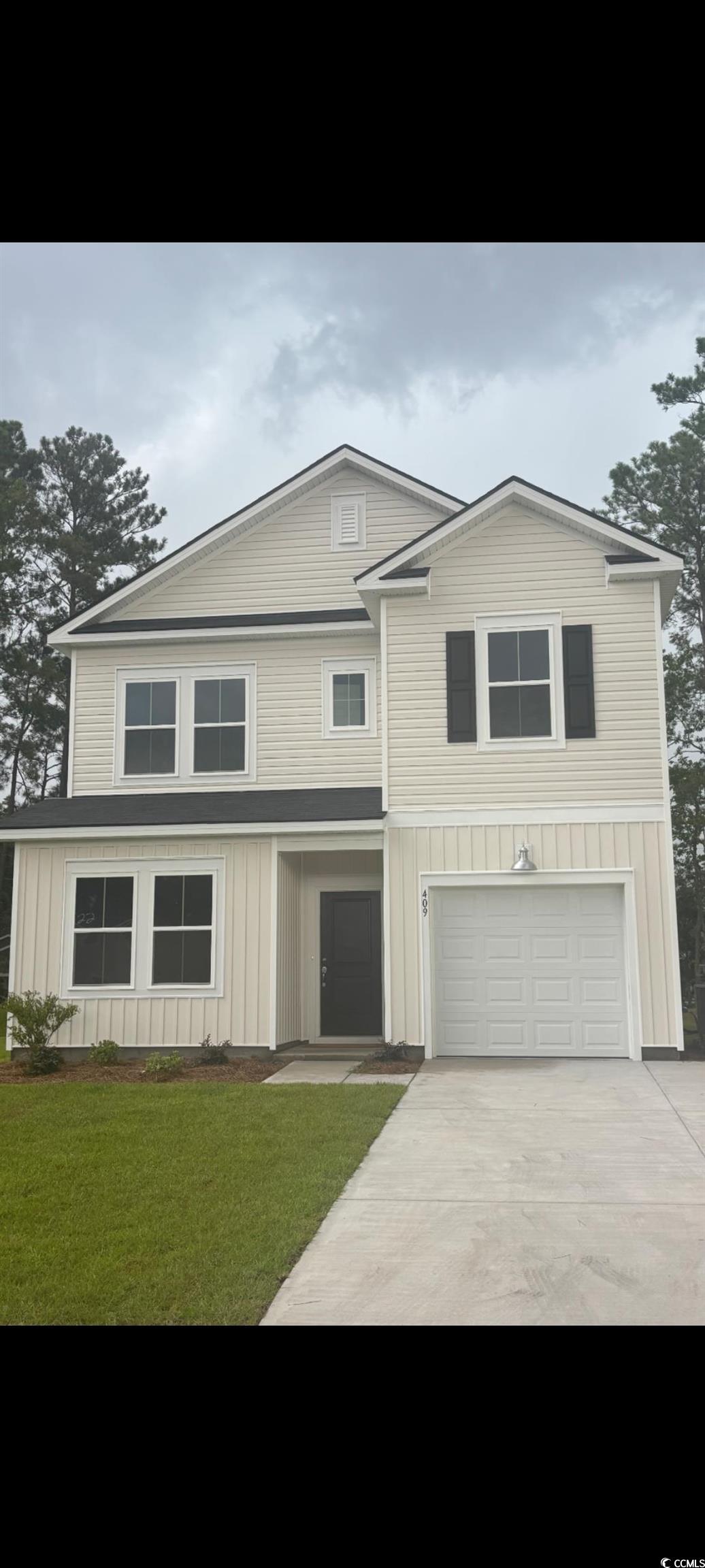
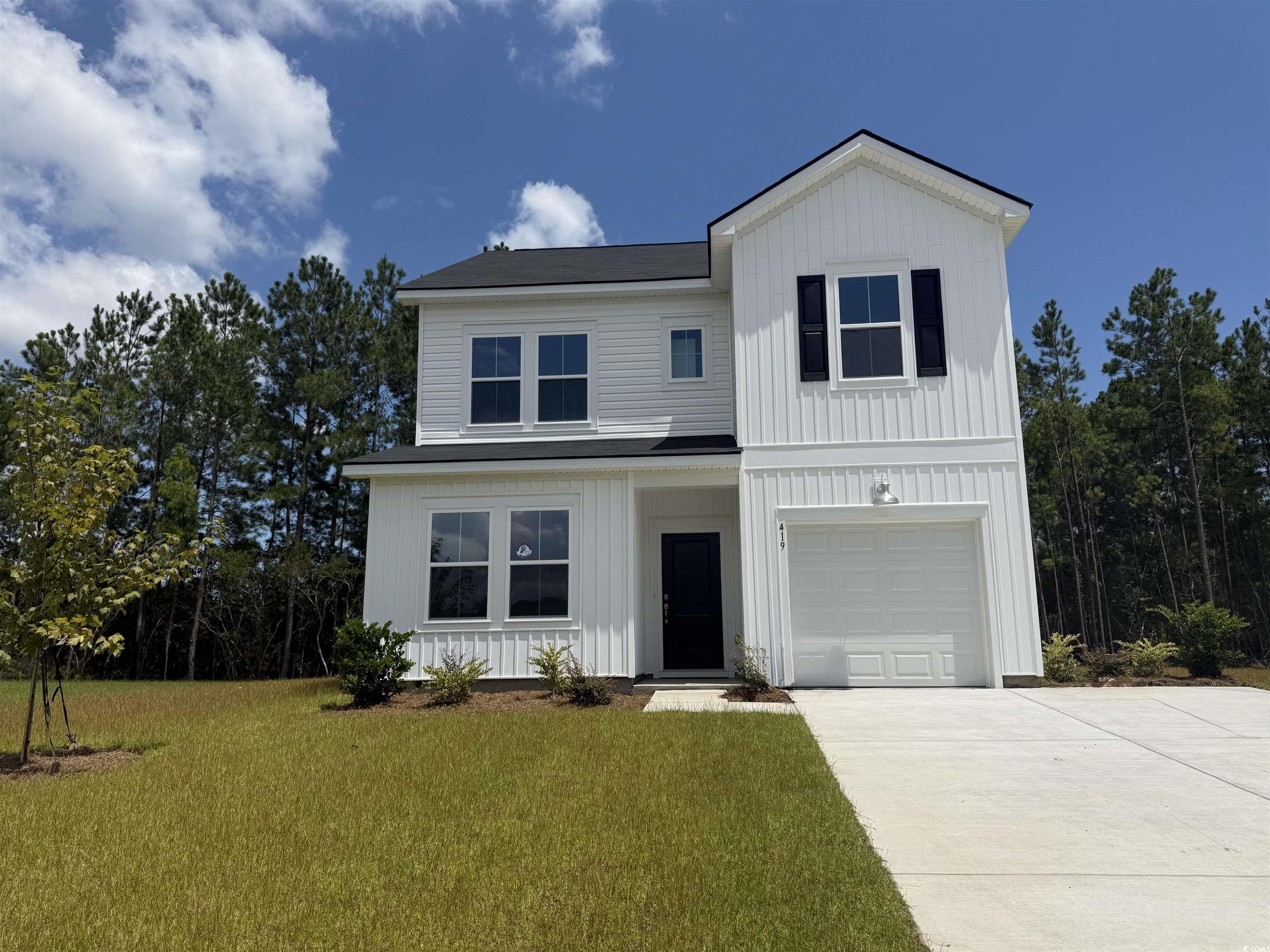
 Provided courtesy of © Copyright 2025 Coastal Carolinas Multiple Listing Service, Inc.®. Information Deemed Reliable but Not Guaranteed. © Copyright 2025 Coastal Carolinas Multiple Listing Service, Inc.® MLS. All rights reserved. Information is provided exclusively for consumers’ personal, non-commercial use, that it may not be used for any purpose other than to identify prospective properties consumers may be interested in purchasing.
Images related to data from the MLS is the sole property of the MLS and not the responsibility of the owner of this website. MLS IDX data last updated on 08-10-2025 6:05 PM EST.
Any images related to data from the MLS is the sole property of the MLS and not the responsibility of the owner of this website.
Provided courtesy of © Copyright 2025 Coastal Carolinas Multiple Listing Service, Inc.®. Information Deemed Reliable but Not Guaranteed. © Copyright 2025 Coastal Carolinas Multiple Listing Service, Inc.® MLS. All rights reserved. Information is provided exclusively for consumers’ personal, non-commercial use, that it may not be used for any purpose other than to identify prospective properties consumers may be interested in purchasing.
Images related to data from the MLS is the sole property of the MLS and not the responsibility of the owner of this website. MLS IDX data last updated on 08-10-2025 6:05 PM EST.
Any images related to data from the MLS is the sole property of the MLS and not the responsibility of the owner of this website.