Myrtle Beach, SC 29579
- 4Beds
- 3Full Baths
- 1Half Baths
- 3,021SqFt
- 2018Year Built
- 0.21Acres
- MLS# 2026669
- Residential
- Detached
- Sold
- Approx Time on Market3 months, 28 days
- AreaMyrtle Beach Area--Carolina Forest
- CountyHorry
- Subdivision Clear Pond At Myrtle Beach National
Overview
4417 Marshwood Drive is located in the very active and family oriented community of Clear Pond at Myrtle Beach National. The home shows like new, is move-in ready and looking for new owners! Come on, lets take a peak.. This 2018 R. S. Parker built Whitman model features 4 bedrooms, 3 1/2 baths and hardwood floors throughout the main living areas. With its open, airy floorplan and split bedrooms, this home is ideal for entertaining and perfect for family life. The kitchen is large and very functional with an oversized work island and pendent lights. It is easily large enough to accommodate bar stool seating. There are also granite counters, stainless steel appliances, plenty of cabinets, an eat-in breakfast nook and separate pantry. For larger gatherings, there is a formal dining room right across the hall from the kitchen. The master bedroom is on the lower level and features a tray ceiling and generous walk-in closet. The attached master bathroom provides a lovely walk-in tile shower, double sinks and water closet. The lower level also has a separate guest bath and a laundry room off the double car garage. Once upstairs you will find a very large open area which can be used as additional living space or as a really cool entertainment area. It is large enough for a pool table and a regulation ping-pong table. Also on the second level are 3 other large bedrooms and 2 full baths. One of the bathrooms offers a shower and large vanity while the other bathroom offers a tub, shower and double sinks. Adjacent to the 3rd bedroom is a large bonus room which can be transformed into a crafts room, toy closet, office or a very large and easily accessible storage closet. The possibilities for this space are endless. The front porch can be completed with a set of rocking chairs and hanging flower pots while the back screened-in porch provides a cool breeze to be shared with loved ones or simply to find some inner peace. The backyard backs up to woods, providing additional privacy from neighbors and, with its size, there is no reason why yard games cant become a tradition. Backyard cookouts are a certain reality here. Clear Pond is a natural gas community with terrific amenities that include a club house, fitness center, playground, and 2 swimming pools. It is close to many golf courses including the signature Kings North course at Myrtle Beach National. More importantly, it is convenient to shopping, restaurants, schools and medical care. And lets not forget its proximity to Myrtle Beach International Airport, Market Common and of coursethe beach. Dont wait to see this like new home, one of the cleanest resales on the market. More importantly, dont miss the opportunity to own this move-in ready home in the amazing community of Clear Pond. Its a decision you will not regret.
Sale Info
Listing Date: 12-23-2020
Sold Date: 04-21-2021
Aprox Days on Market:
3 month(s), 28 day(s)
Listing Sold:
4 Year(s), 3 month(s), 18 day(s) ago
Asking Price: $347,500
Selling Price: $355,000
Price Difference:
Increase $5,500
Agriculture / Farm
Grazing Permits Blm: ,No,
Horse: No
Grazing Permits Forest Service: ,No,
Grazing Permits Private: ,No,
Irrigation Water Rights: ,No,
Farm Credit Service Incl: ,No,
Crops Included: ,No,
Association Fees / Info
Hoa Frequency: Monthly
Hoa Fees: 95
Hoa: 1
Hoa Includes: CommonAreas, Pools, RecreationFacilities, Trash
Community Features: Clubhouse, GolfCartsOK, RecreationArea, LongTermRentalAllowed, Pool
Assoc Amenities: Clubhouse, OwnerAllowedGolfCart, OwnerAllowedMotorcycle, TenantAllowedGolfCart, TenantAllowedMotorcycle
Bathroom Info
Total Baths: 4.00
Halfbaths: 1
Fullbaths: 3
Bedroom Info
Beds: 4
Building Info
New Construction: No
Levels: Two
Year Built: 2018
Mobile Home Remains: ,No,
Zoning: Res
Style: Traditional
Construction Materials: VinylSiding, WoodFrame
Builders Name: R. S. Parker
Builder Model: Whitman
Buyer Compensation
Exterior Features
Spa: No
Patio and Porch Features: RearPorch, FrontPorch, Patio
Pool Features: Community, OutdoorPool
Foundation: Slab
Exterior Features: SprinklerIrrigation, Porch, Patio
Financial
Lease Renewal Option: ,No,
Garage / Parking
Parking Capacity: 4
Garage: Yes
Carport: No
Parking Type: Attached, Garage, TwoCarGarage, GarageDoorOpener
Open Parking: No
Attached Garage: Yes
Garage Spaces: 2
Green / Env Info
Green Energy Efficient: Doors, Windows
Interior Features
Floor Cover: Carpet, Tile, Wood
Door Features: InsulatedDoors
Fireplace: No
Laundry Features: WasherHookup
Furnished: Unfurnished
Interior Features: SplitBedrooms, BreakfastBar, BedroomonMainLevel, BreakfastArea, EntranceFoyer, KitchenIsland, StainlessSteelAppliances, SolidSurfaceCounters
Appliances: Dishwasher, Disposal, Microwave, Range, Refrigerator
Lot Info
Lease Considered: ,No,
Lease Assignable: ,No,
Acres: 0.21
Lot Size: 64x147x52x161
Land Lease: No
Lot Description: OutsideCityLimits, Rectangular
Misc
Pool Private: No
Offer Compensation
Other School Info
Property Info
County: Horry
View: No
Senior Community: No
Stipulation of Sale: None
Property Sub Type Additional: Detached
Property Attached: No
Security Features: SmokeDetectors
Disclosures: CovenantsRestrictionsDisclosure
Rent Control: No
Construction: Resale
Room Info
Basement: ,No,
Sold Info
Sold Date: 2021-04-21T00:00:00
Sqft Info
Building Sqft: 3649
Living Area Source: PublicRecords
Sqft: 3021
Tax Info
Unit Info
Utilities / Hvac
Heating: Central, Electric, Gas
Cooling: CentralAir
Electric On Property: No
Cooling: Yes
Utilities Available: CableAvailable, ElectricityAvailable, NaturalGasAvailable, PhoneAvailable, SewerAvailable, UndergroundUtilities, WaterAvailable
Heating: Yes
Water Source: Public
Waterfront / Water
Waterfront: No
Directions
Take 501 towards Conway. Turn right at Gardner Lacy Rd. In 2-3 miles, turn left into Clear Pond at Myrtle Beach National (There is a big Clear Pond Sign at the turn). Take first left at Vista Wood Drive to end and left on Marshwood. Home is on the right hand side.Courtesy of Realty One Group Dockside
Real Estate Websites by Dynamic IDX, LLC
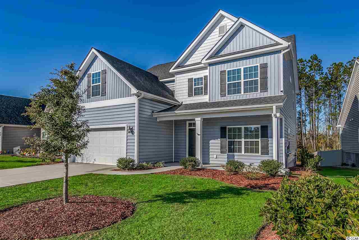
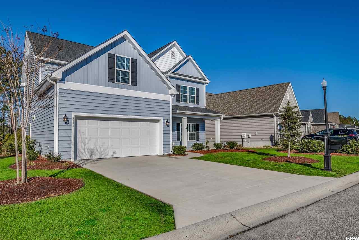
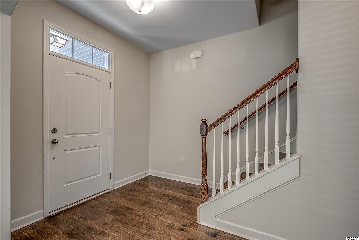
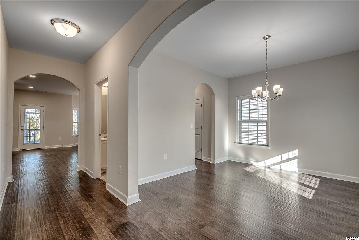
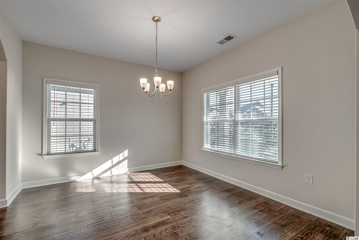
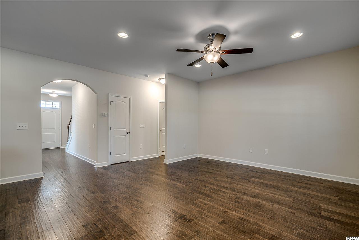
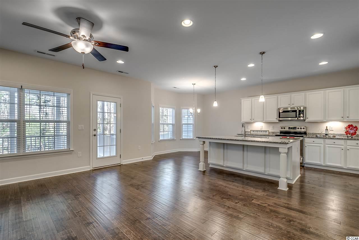
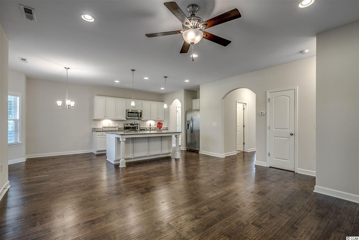
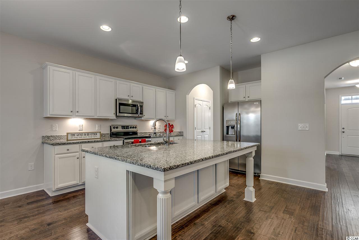
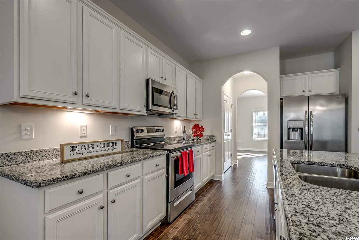
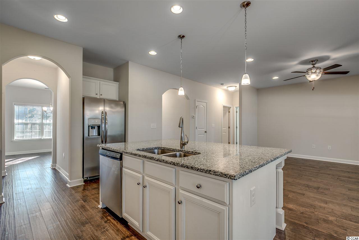
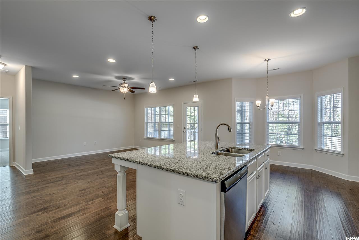
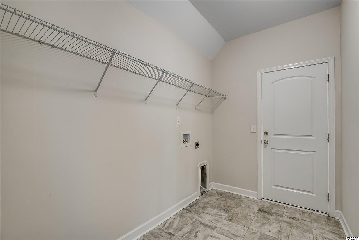
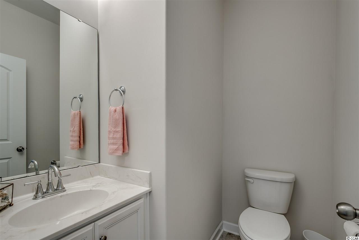
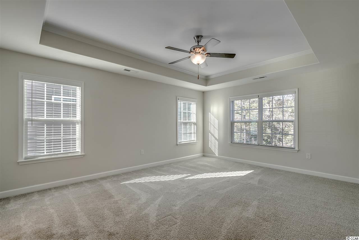
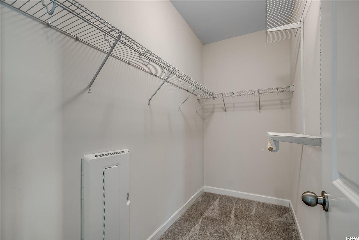
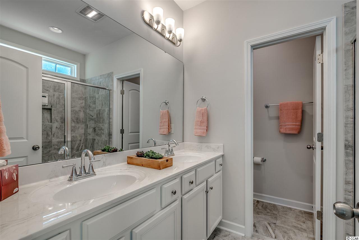
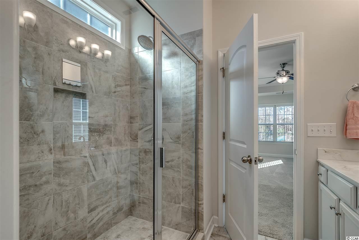
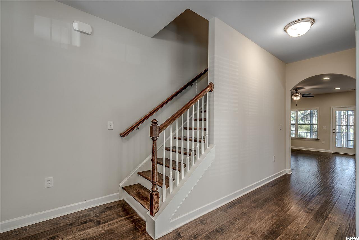
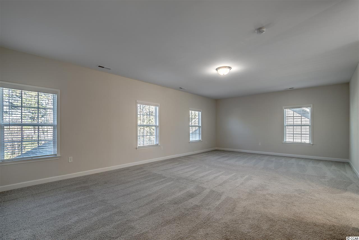
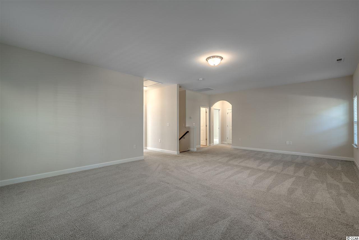
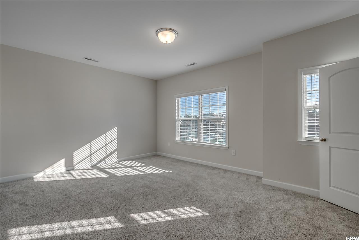
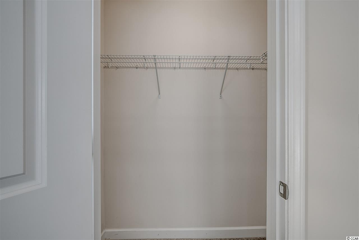
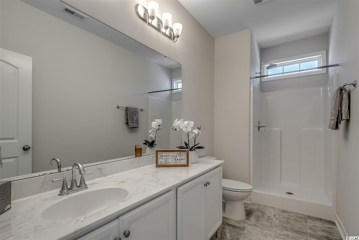
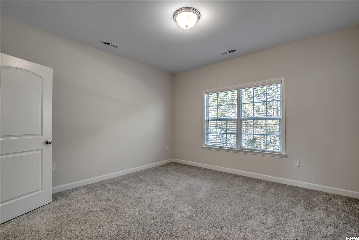
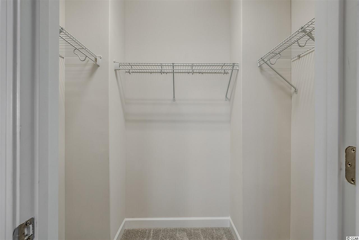
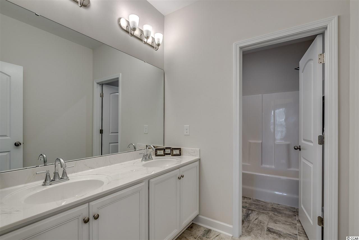
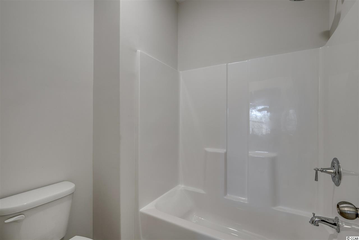
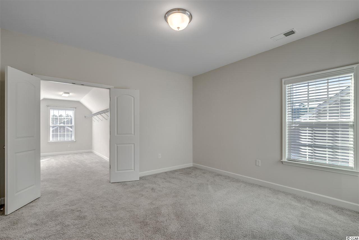
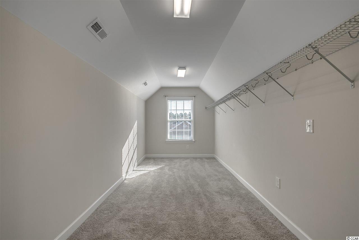
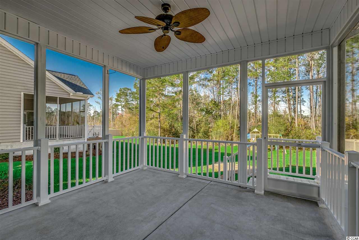
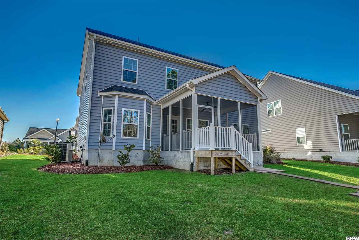
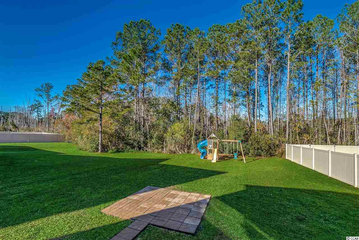
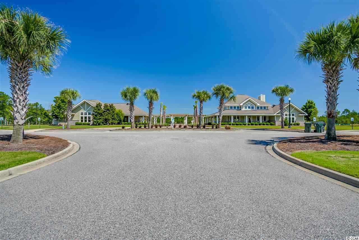
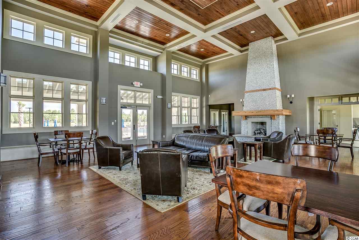
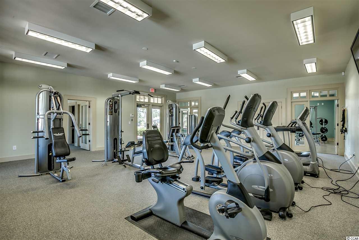
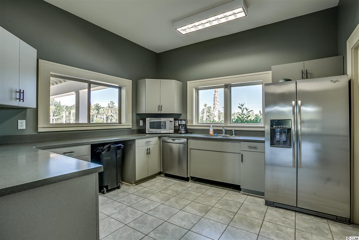
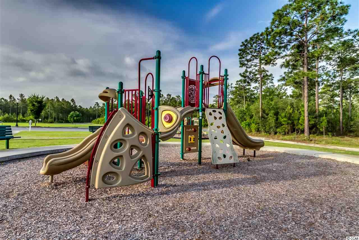
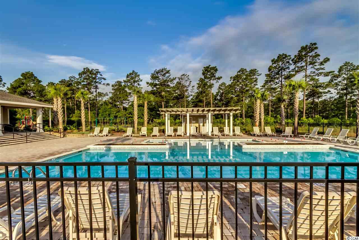
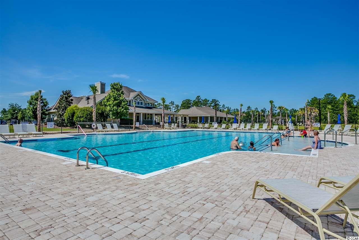

 MLS# 2515780
MLS# 2515780 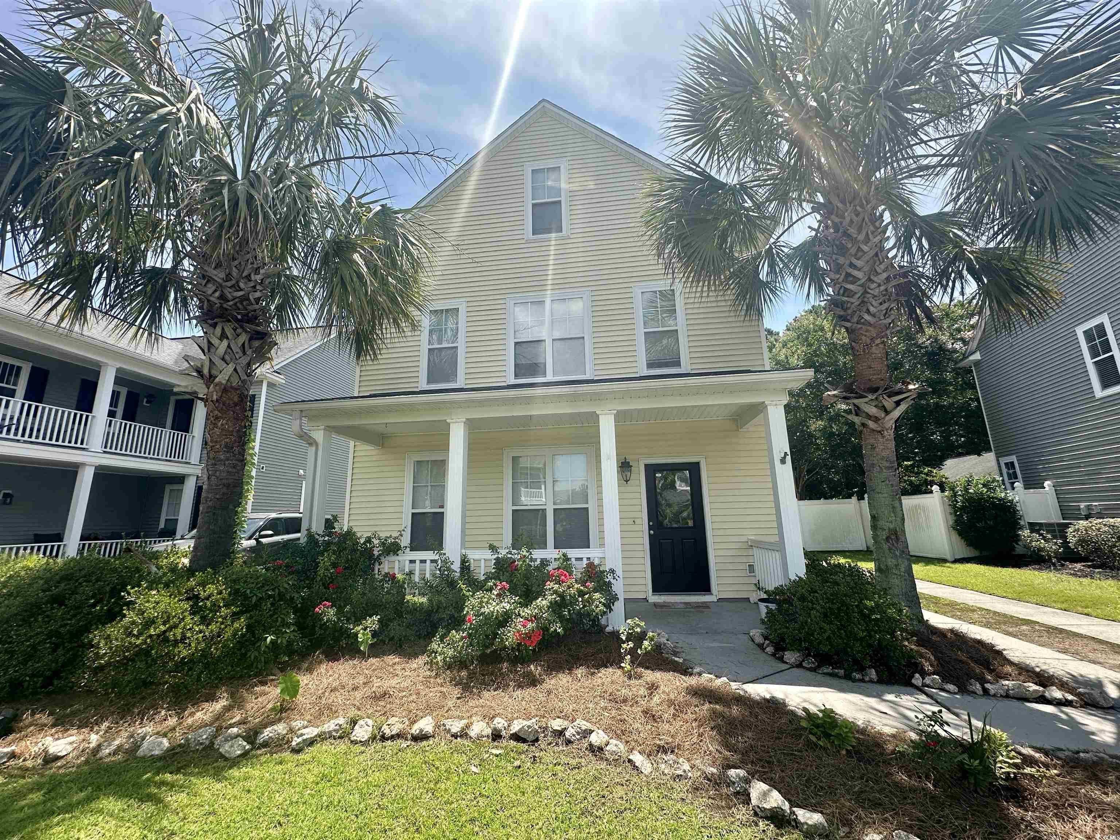
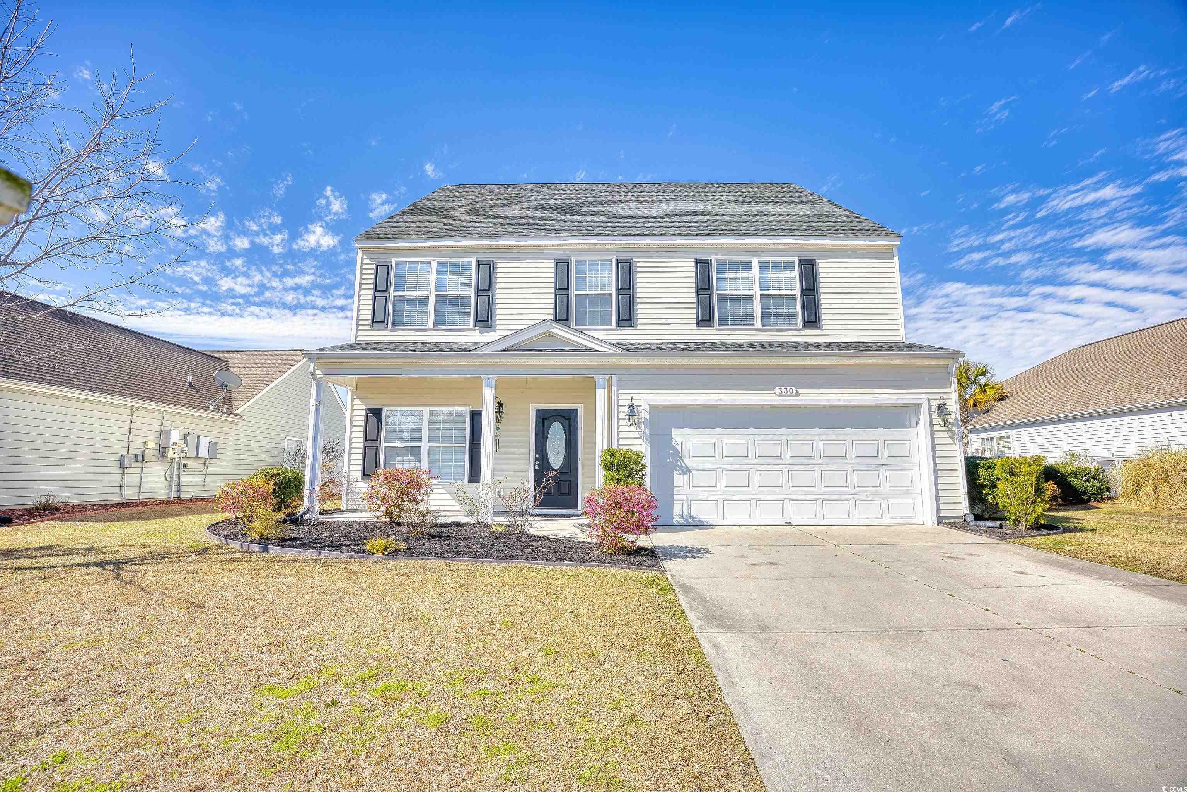
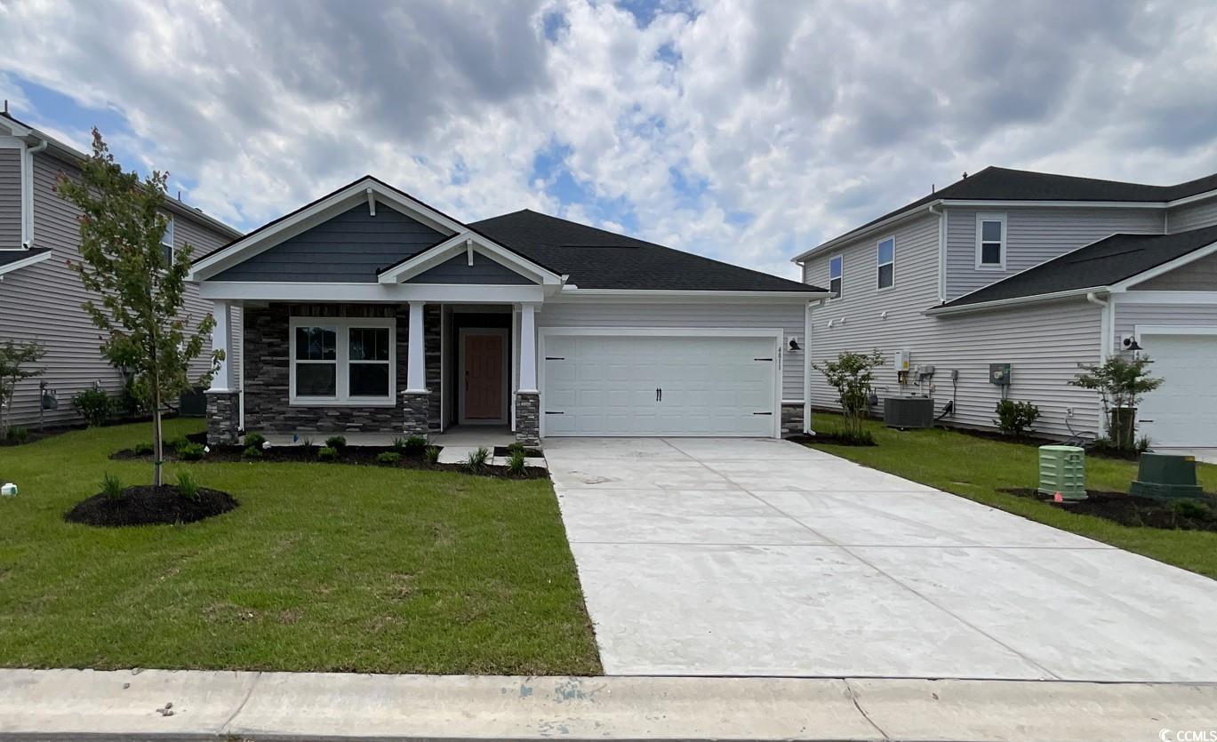
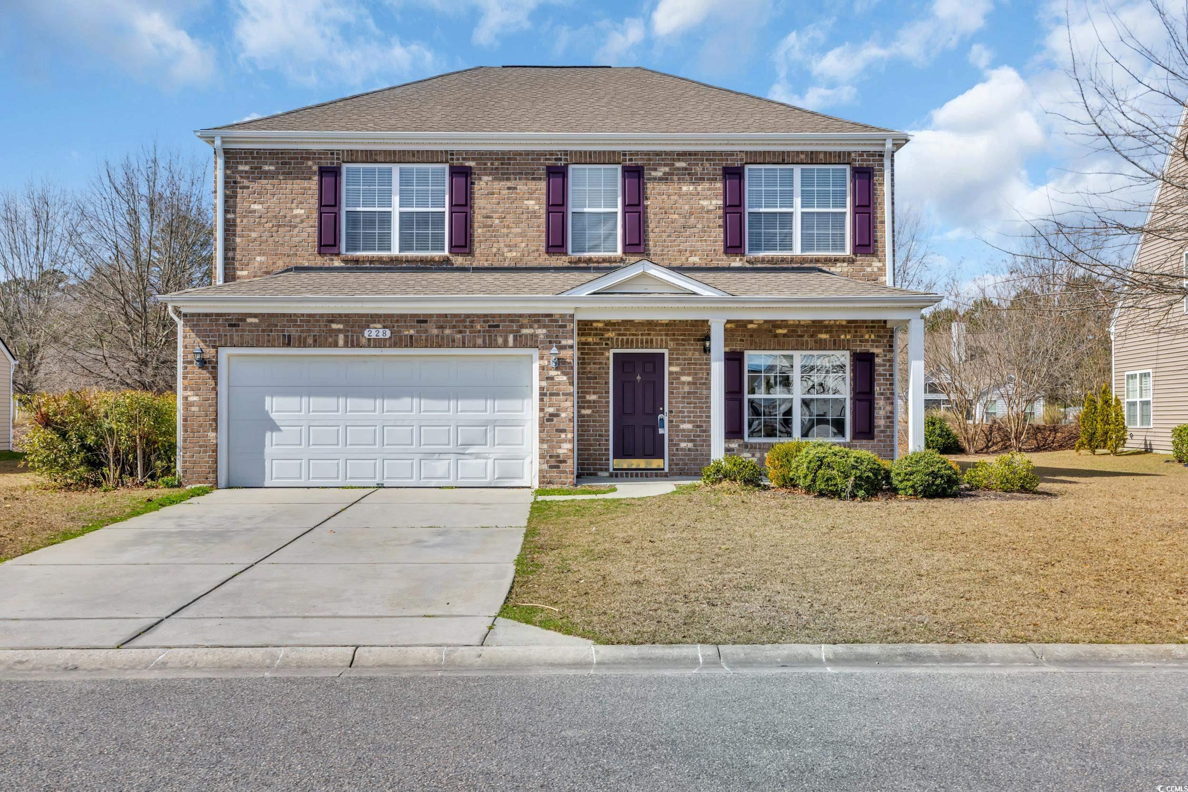
 Provided courtesy of © Copyright 2025 Coastal Carolinas Multiple Listing Service, Inc.®. Information Deemed Reliable but Not Guaranteed. © Copyright 2025 Coastal Carolinas Multiple Listing Service, Inc.® MLS. All rights reserved. Information is provided exclusively for consumers’ personal, non-commercial use, that it may not be used for any purpose other than to identify prospective properties consumers may be interested in purchasing.
Images related to data from the MLS is the sole property of the MLS and not the responsibility of the owner of this website. MLS IDX data last updated on 08-07-2025 11:49 PM EST.
Any images related to data from the MLS is the sole property of the MLS and not the responsibility of the owner of this website.
Provided courtesy of © Copyright 2025 Coastal Carolinas Multiple Listing Service, Inc.®. Information Deemed Reliable but Not Guaranteed. © Copyright 2025 Coastal Carolinas Multiple Listing Service, Inc.® MLS. All rights reserved. Information is provided exclusively for consumers’ personal, non-commercial use, that it may not be used for any purpose other than to identify prospective properties consumers may be interested in purchasing.
Images related to data from the MLS is the sole property of the MLS and not the responsibility of the owner of this website. MLS IDX data last updated on 08-07-2025 11:49 PM EST.
Any images related to data from the MLS is the sole property of the MLS and not the responsibility of the owner of this website.