Longs, SC 29568
- 2Beds
- 3Full Baths
- N/AHalf Baths
- 2,283SqFt
- 2021Year Built
- 0.15Acres
- MLS# 2025579
- Residential
- Detached
- Sold
- Approx Time on Market6 months, 21 days
- AreaConway To Longs Area--Between Rt 90 & Waccamaw River
- CountyHorry
- Subdivision Lakes At Plantation Pines
Overview
The Belair is a two story floor plan with 2 bedrooms, a study, loft, 3 full bathrooms, 2 car garage, and is 2300 sq. ft. The covered entryway opens up to the foyer and through to the open concept living area. A bedroom is located to the right of the foyer followed by a full bath and study. The opposite side of the home contains the kitchen and family room space. The kitchen features an 9 ft. island with a flush overhang perfect for bar stool seating. The casual dining area opens up to the spacious family room with access to the back patio. The owner's suite is located in the back of the home with an attached owner's bath and luxurious walk-in closet. Representative photos may show options not included in home. Lakes at Plantation Pines is a newer community in Longs with easy access to North Myrtle Beach and all major highways, shopping and fine dining. Being on the north end, this location is also of close proximity to Wilmington for quick and easy day trips. You simply can not beat the Lakes at Plantation Pines! Call your agent for a showing today! **Photos are of a similar Belair home. (Home and community information, including pricing, included features, terms, availability and amenities, are subject to change prior to sale at any time without notice or obligation. Square footages are approximate. Pictures, photographs, colors, features, and sizes are for illustration purposes only and will vary from the homes as built.)**
Sale Info
Listing Date: 12-06-2020
Sold Date: 06-28-2021
Aprox Days on Market:
6 month(s), 21 day(s)
Listing Sold:
4 Year(s), 27 day(s) ago
Asking Price: $289,745
Selling Price: $289,740
Price Difference:
Same as list price
Agriculture / Farm
Grazing Permits Blm: ,No,
Horse: No
Grazing Permits Forest Service: ,No,
Grazing Permits Private: ,No,
Irrigation Water Rights: ,No,
Farm Credit Service Incl: ,No,
Crops Included: ,No,
Association Fees / Info
Hoa Frequency: Monthly
Hoa Fees: 92
Hoa: No
Hoa Includes: CommonAreas, CableTV, Internet, Pools, Trash
Community Features: Clubhouse, GolfCartsOK, RecreationArea, Pool
Assoc Amenities: Clubhouse, OwnerAllowedGolfCart, OwnerAllowedMotorcycle
Bathroom Info
Total Baths: 3.00
Fullbaths: 3
Bedroom Info
Beds: 2
Building Info
New Construction: Yes
Levels: Two
Year Built: 2021
Mobile Home Remains: ,No,
Zoning: PUD
Style: Ranch
Development Status: NewConstruction
Construction Materials: Masonry, VinylSiding
Builders Name: H&H Homes
Builder Model: Belair
Buyer Compensation
Exterior Features
Spa: No
Patio and Porch Features: RearPorch, FrontPorch
Pool Features: Community, OutdoorPool
Foundation: Slab
Exterior Features: SprinklerIrrigation, Porch
Financial
Lease Renewal Option: ,No,
Garage / Parking
Parking Capacity: 4
Garage: Yes
Carport: No
Parking Type: Attached, Garage, TwoCarGarage, GarageDoorOpener
Open Parking: No
Attached Garage: Yes
Garage Spaces: 2
Green / Env Info
Interior Features
Floor Cover: Carpet, Laminate, Tile
Fireplace: No
Laundry Features: WasherHookup
Furnished: Unfurnished
Interior Features: SplitBedrooms, BedroomonMainLevel, BreakfastArea, EntranceFoyer, KitchenIsland, Loft, StainlessSteelAppliances
Appliances: Dishwasher, Disposal, Microwave, Range
Lot Info
Lease Considered: ,No,
Lease Assignable: ,No,
Acres: 0.15
Land Lease: No
Misc
Pool Private: No
Offer Compensation
Other School Info
Property Info
County: Horry
View: No
Senior Community: No
Stipulation of Sale: None
Property Sub Type Additional: Detached
Property Attached: No
Security Features: SmokeDetectors
Rent Control: No
Construction: NeverOccupied
Room Info
Basement: ,No,
Sold Info
Sold Date: 2021-06-28T00:00:00
Sqft Info
Building Sqft: 2722
Living Area Source: Builder
Sqft: 2283
Tax Info
Unit Info
Utilities / Hvac
Heating: Central, Gas
Cooling: CentralAir
Electric On Property: No
Cooling: Yes
Utilities Available: ElectricityAvailable, NaturalGasAvailable
Heating: Yes
Waterfront / Water
Waterfront: No
Directions
The Lakes at Plantation Pines is located off of Highway 9, one exit from Highway 31. From North Myrtle Beach take Hwy 17 N to Hwy 9 N. Merge towards the left on Hwy 9 N. Go approximately 3 miles to Cloverleaf Drive. Turn left onto Cloverleaf Drive. Lakes at Plantation Pines starts at the second speed bump. Follow signs to model home.Courtesy of H&h Realty
Real Estate Websites by Dynamic IDX, LLC
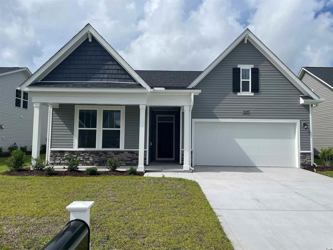
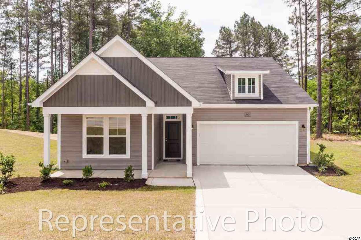
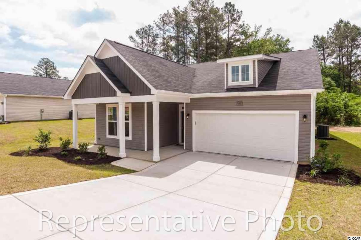
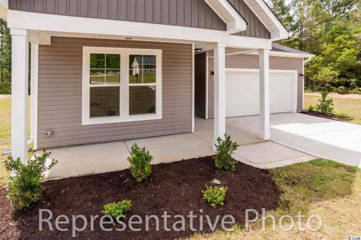
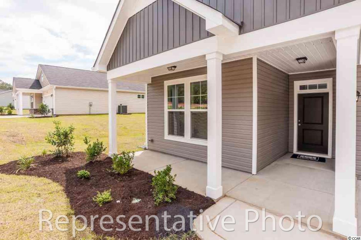
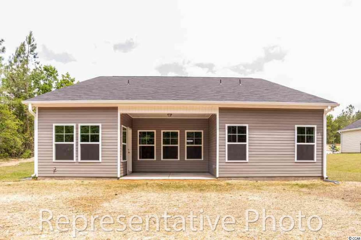
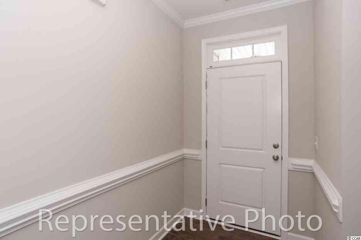
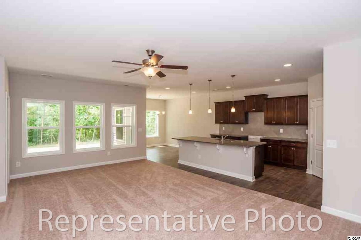
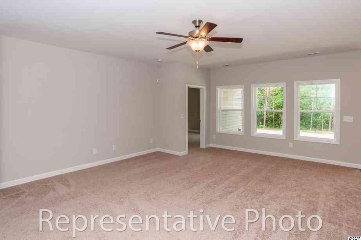
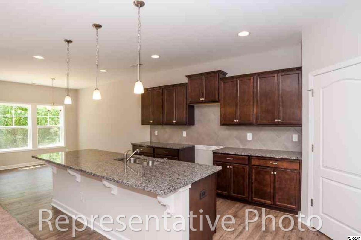
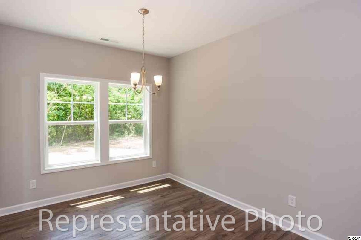
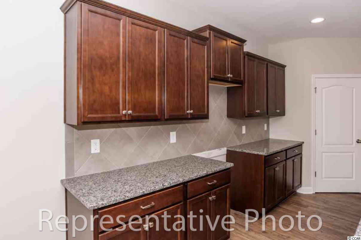
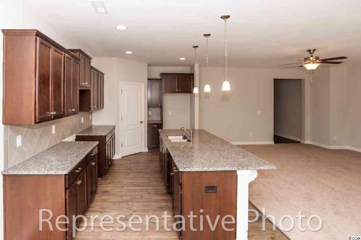
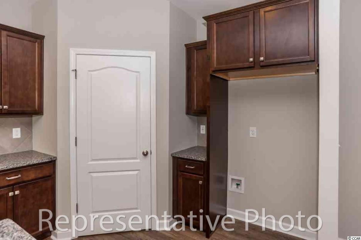
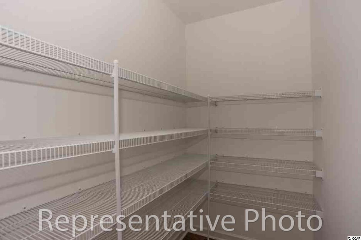
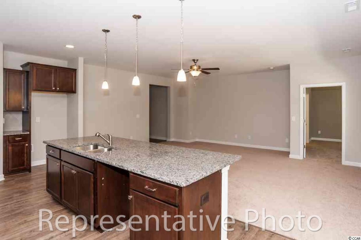
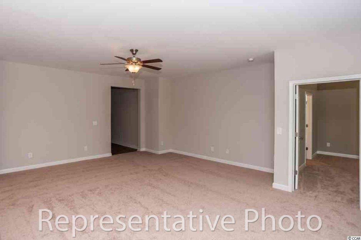
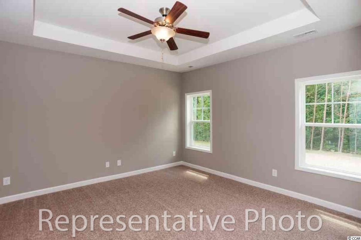
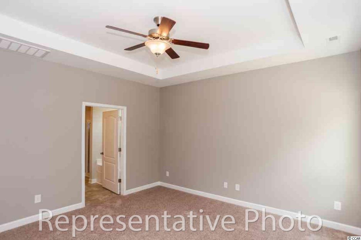
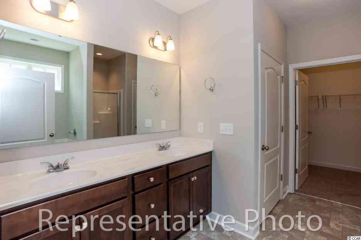
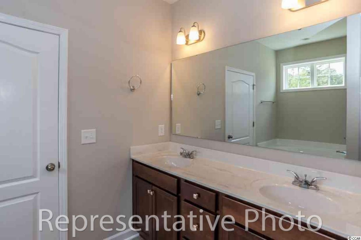
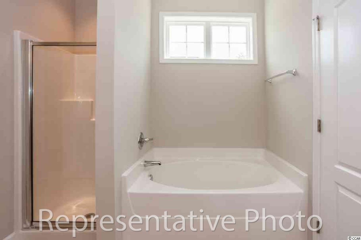
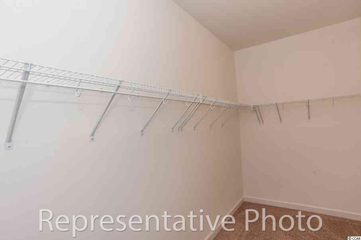
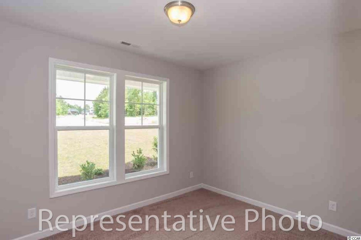
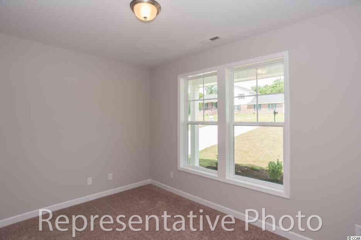
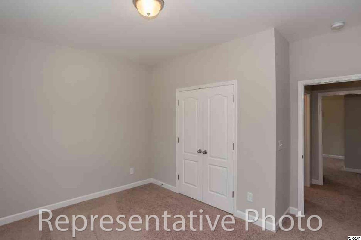
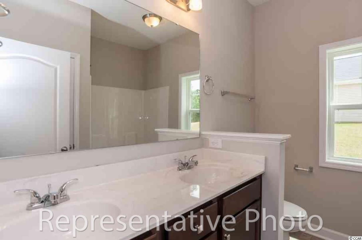
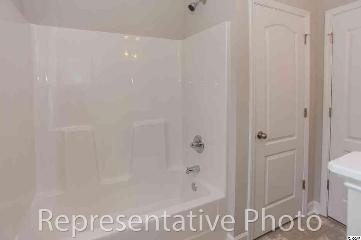
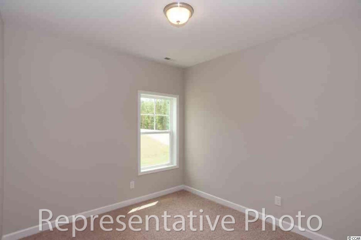
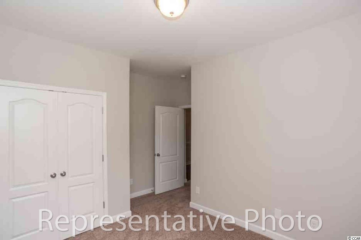
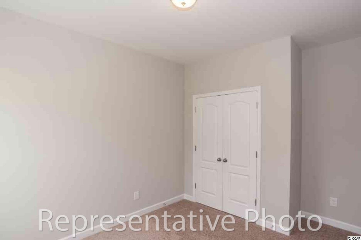
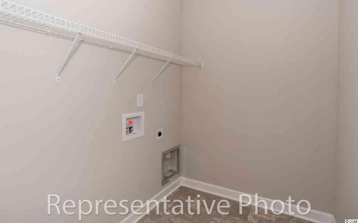
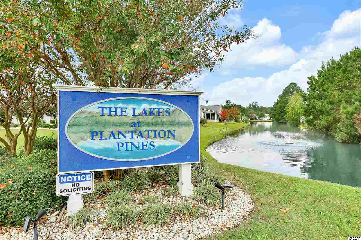
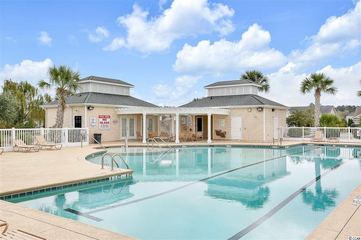
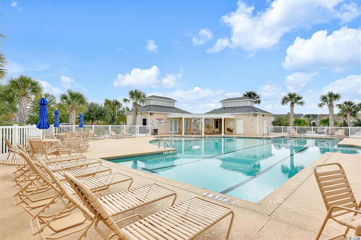
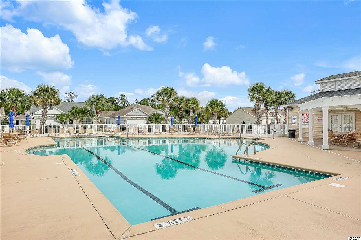
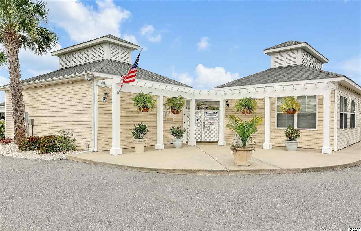
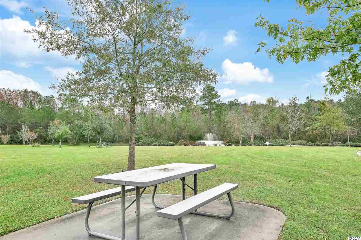
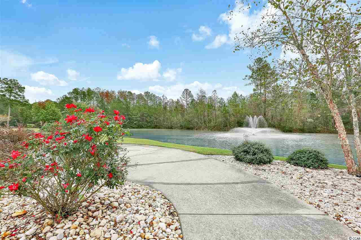
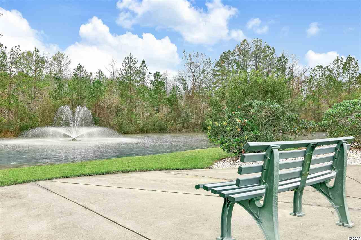
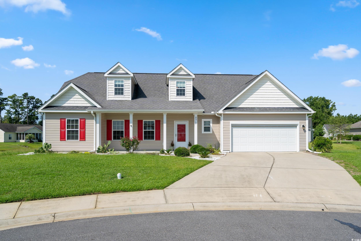
 MLS# 2418042
MLS# 2418042 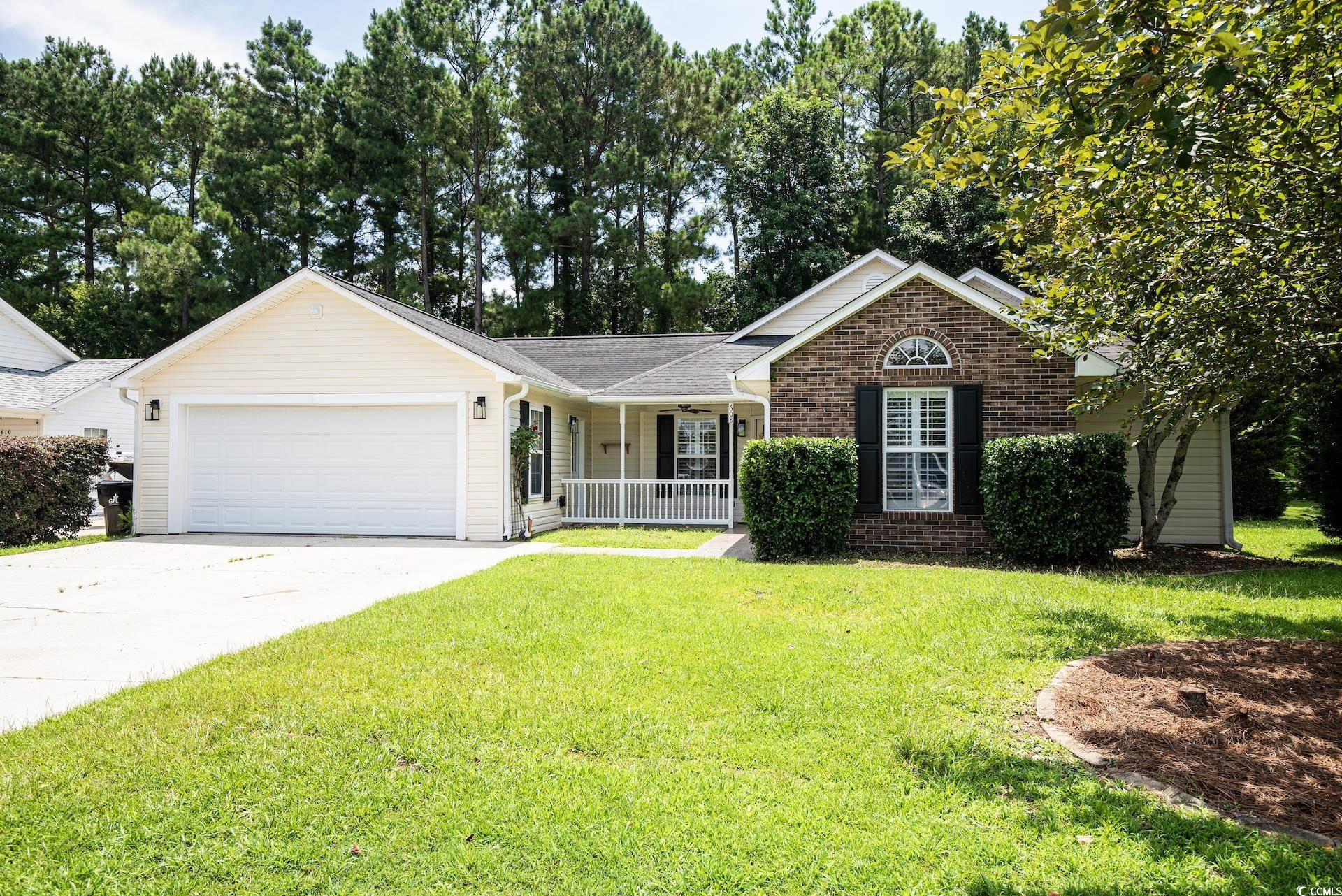
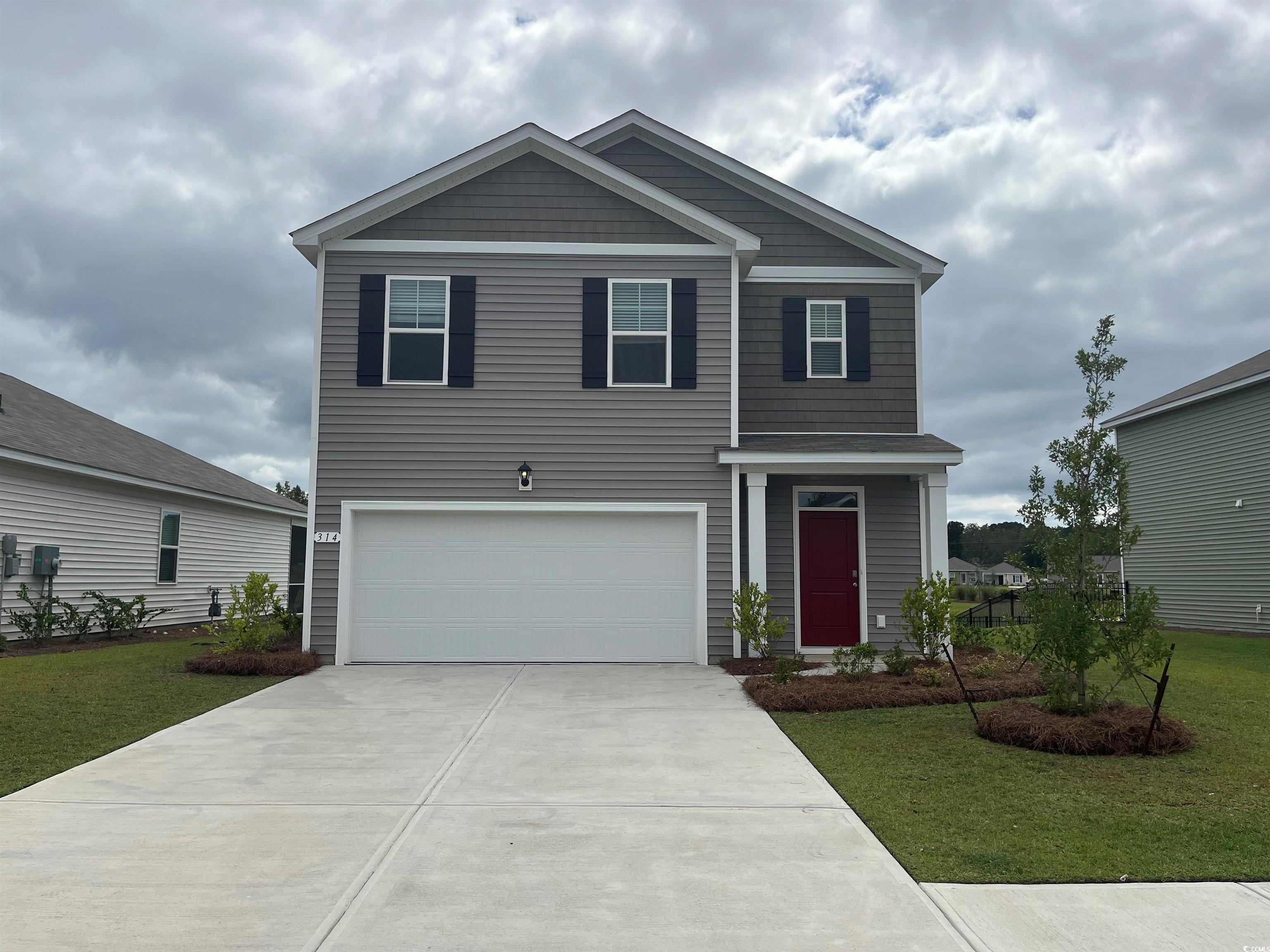
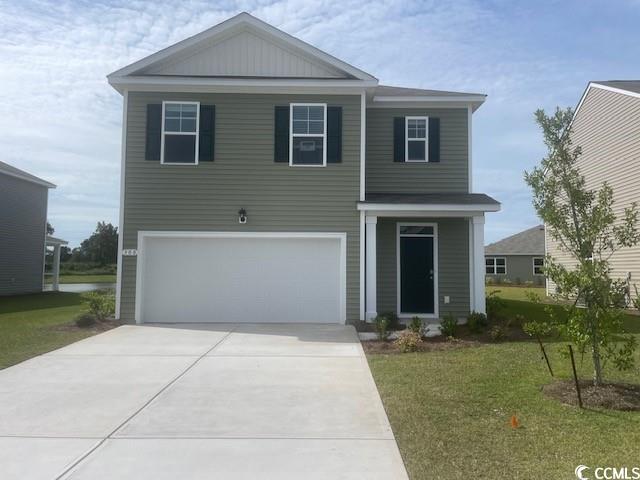

 Provided courtesy of © Copyright 2025 Coastal Carolinas Multiple Listing Service, Inc.®. Information Deemed Reliable but Not Guaranteed. © Copyright 2025 Coastal Carolinas Multiple Listing Service, Inc.® MLS. All rights reserved. Information is provided exclusively for consumers’ personal, non-commercial use, that it may not be used for any purpose other than to identify prospective properties consumers may be interested in purchasing.
Images related to data from the MLS is the sole property of the MLS and not the responsibility of the owner of this website. MLS IDX data last updated on 07-25-2025 10:50 AM EST.
Any images related to data from the MLS is the sole property of the MLS and not the responsibility of the owner of this website.
Provided courtesy of © Copyright 2025 Coastal Carolinas Multiple Listing Service, Inc.®. Information Deemed Reliable but Not Guaranteed. © Copyright 2025 Coastal Carolinas Multiple Listing Service, Inc.® MLS. All rights reserved. Information is provided exclusively for consumers’ personal, non-commercial use, that it may not be used for any purpose other than to identify prospective properties consumers may be interested in purchasing.
Images related to data from the MLS is the sole property of the MLS and not the responsibility of the owner of this website. MLS IDX data last updated on 07-25-2025 10:50 AM EST.
Any images related to data from the MLS is the sole property of the MLS and not the responsibility of the owner of this website.