Little River, SC 29566
- 3Beds
- 2Full Baths
- N/AHalf Baths
- 1,738SqFt
- 2021Year Built
- 0.19Acres
- MLS# 2024257
- Residential
- Detached
- Sold
- Approx Time on Market4 months, 28 days
- AreaLittle River Area--North of Hwy 9
- CountyHorry
- Subdivision Sunset Landing
Overview
The Dogwood floor plan featuring 1-story living with 3 bedrooms, 2 bathrooms, a 2-car garage space and a front and rear covered porch. The luxury kitchen features granite countertops, stainless steel gas range, dishwasher, microwave all included options in Sunset Landing. Price also includes Mohawk ReVWood plank flooring, carpet in bedrooms and tile in all bathrooms. Pictures are from previous similar Inventory Homes. All homes in Sunset Landing are 100% Energy Star Certified, tested and rated by an independent 3rd party resulting in more comfort and lower cost of utility bills! Surrounded by a perimeter of wetland protected treeline, Sunset Landing is a natural gas community showcasing a brand new series of single family homes. A small, intimate neighborhood consisting of only 193 homes, residents will have access to an on-site clubhouse, pool, sidewalks, and weekly trash collection. Sunset Landing is located less than 1 mile to Highway 31, providing quick and convenient access to navigate the entire coastline. Located within the fishing and boating town of Little River, South Carolina, this area is outside of the hustle and bustle of Myrtle Beach! A laid back atmosphere with waterfront dining, boutique-style shopping, numerous marinas and championship golf courses are all within minutes from Sunset Landing! Come explore today!
Sale Info
Listing Date: 11-14-2020
Sold Date: 04-12-2021
Aprox Days on Market:
4 month(s), 28 day(s)
Listing Sold:
4 Year(s), 3 month(s), 17 day(s) ago
Asking Price: $267,832
Selling Price: $267,947
Price Difference:
Increase $457
Agriculture / Farm
Grazing Permits Blm: ,No,
Horse: No
Grazing Permits Forest Service: ,No,
Grazing Permits Private: ,No,
Irrigation Water Rights: ,No,
Farm Credit Service Incl: ,No,
Crops Included: ,No,
Association Fees / Info
Hoa Frequency: Quarterly
Hoa Fees: 80
Hoa: 1
Hoa Includes: AssociationManagement, CommonAreas, Pools, Trash
Community Features: Clubhouse, RecreationArea, Pool
Assoc Amenities: Clubhouse
Bathroom Info
Total Baths: 2.00
Fullbaths: 2
Bedroom Info
Beds: 3
Building Info
New Construction: Yes
Levels: One
Year Built: 2021
Mobile Home Remains: ,No,
Zoning: Res
Style: Ranch
Development Status: NewConstruction
Construction Materials: VinylSiding, WoodFrame
Buyer Compensation
Exterior Features
Spa: No
Patio and Porch Features: RearPorch, FrontPorch
Pool Features: Community, OutdoorPool
Exterior Features: Porch
Financial
Lease Renewal Option: ,No,
Garage / Parking
Parking Capacity: 4
Garage: Yes
Carport: No
Parking Type: Attached, Garage, TwoCarGarage, GarageDoorOpener
Open Parking: No
Attached Garage: Yes
Garage Spaces: 2
Green / Env Info
Interior Features
Floor Cover: Carpet, Tile, Vinyl
Fireplace: No
Laundry Features: WasherHookup
Interior Features: SplitBedrooms, BedroomonMainLevel, StainlessSteelAppliances
Appliances: Dishwasher, Disposal, Microwave, Range
Lot Info
Lease Considered: ,No,
Lease Assignable: ,No,
Acres: 0.19
Lot Size: 60x122x54x127
Land Lease: No
Lot Description: CornerLot, Rectangular
Misc
Pool Private: No
Offer Compensation
Other School Info
Property Info
County: Horry
View: No
Senior Community: No
Stipulation of Sale: None
Property Sub Type Additional: Detached
Property Attached: No
Security Features: SmokeDetectors
Disclosures: CovenantsRestrictionsDisclosure
Rent Control: No
Construction: NeverOccupied
Room Info
Basement: ,No,
Sold Info
Sold Date: 2021-04-12T00:00:00
Sqft Info
Building Sqft: 2341
Living Area Source: Plans
Sqft: 1738
Tax Info
Unit Info
Utilities / Hvac
Heating: Central, Electric, ForcedAir, Gas
Cooling: CentralAir
Electric On Property: No
Cooling: Yes
Utilities Available: CableAvailable, ElectricityAvailable, NaturalGasAvailable, PhoneAvailable, SewerAvailable, WaterAvailable
Heating: Yes
Water Source: Public
Waterfront / Water
Waterfront: No
Directions
Off Hwy 9 intersection Hwy 57 turn right - you can see the Beazer Flags and Sunset Landing beautiful entranceCourtesy of Beazer Homes Llc
Real Estate Websites by Dynamic IDX, LLC
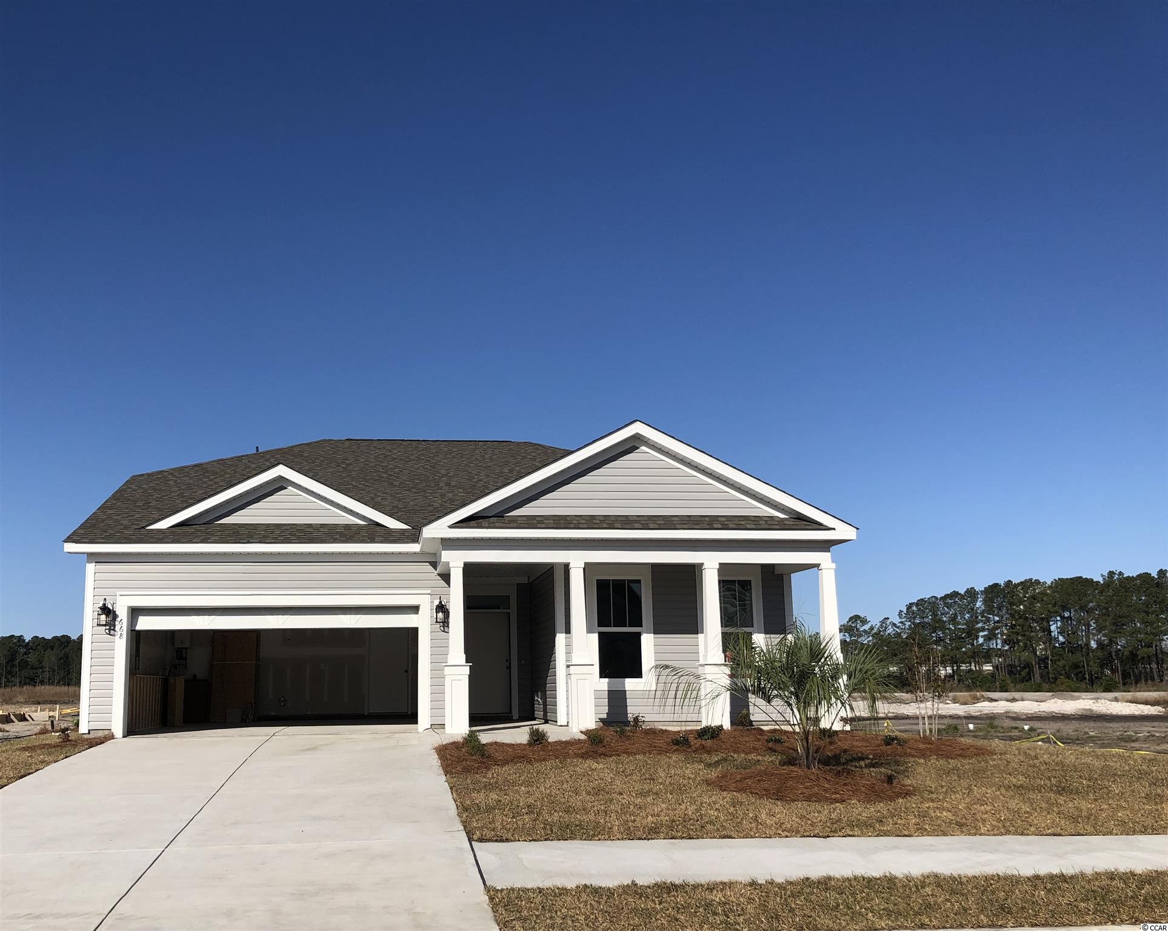
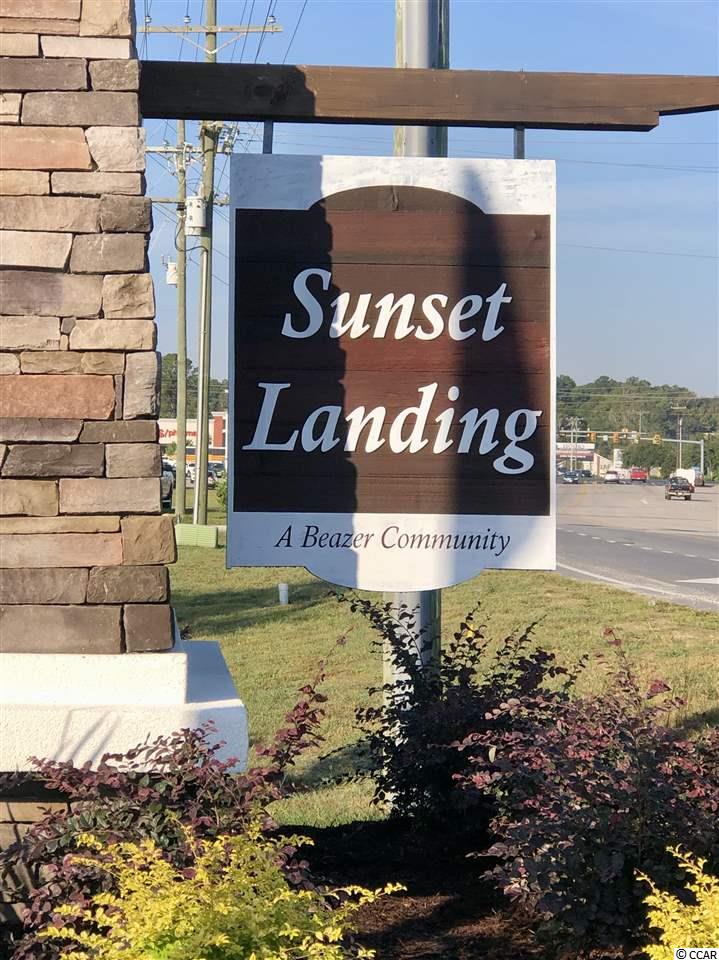
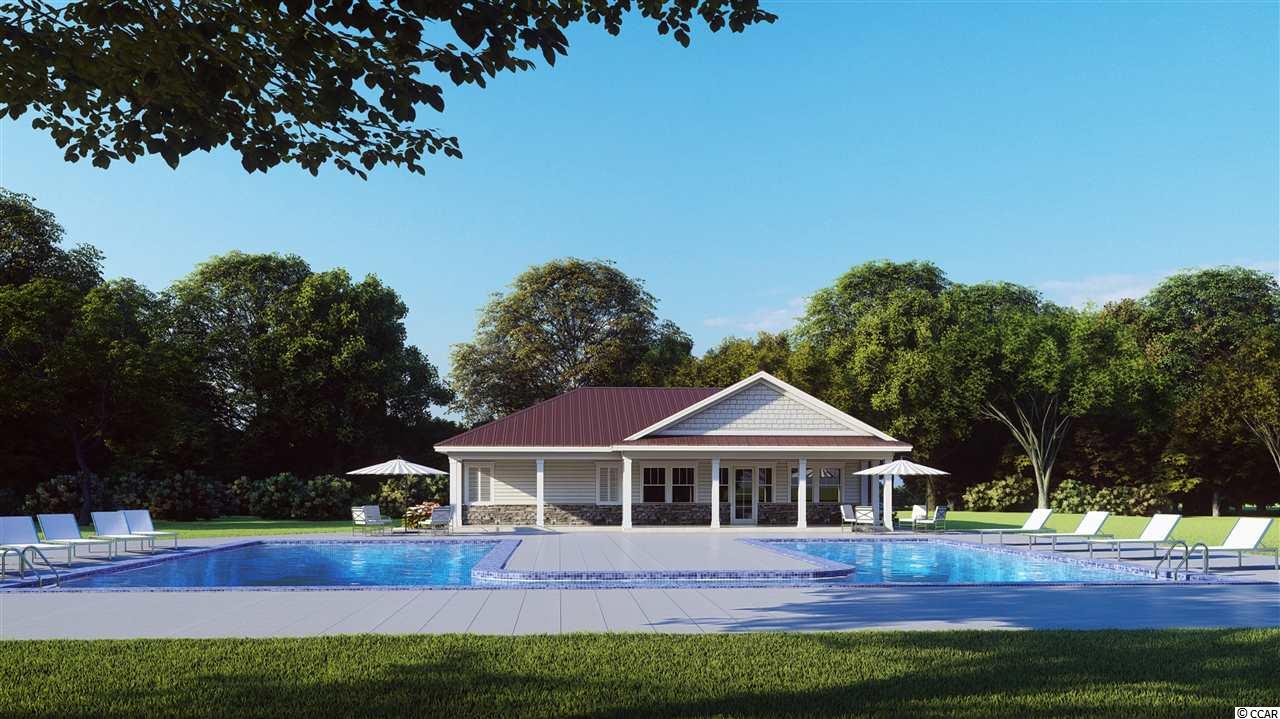
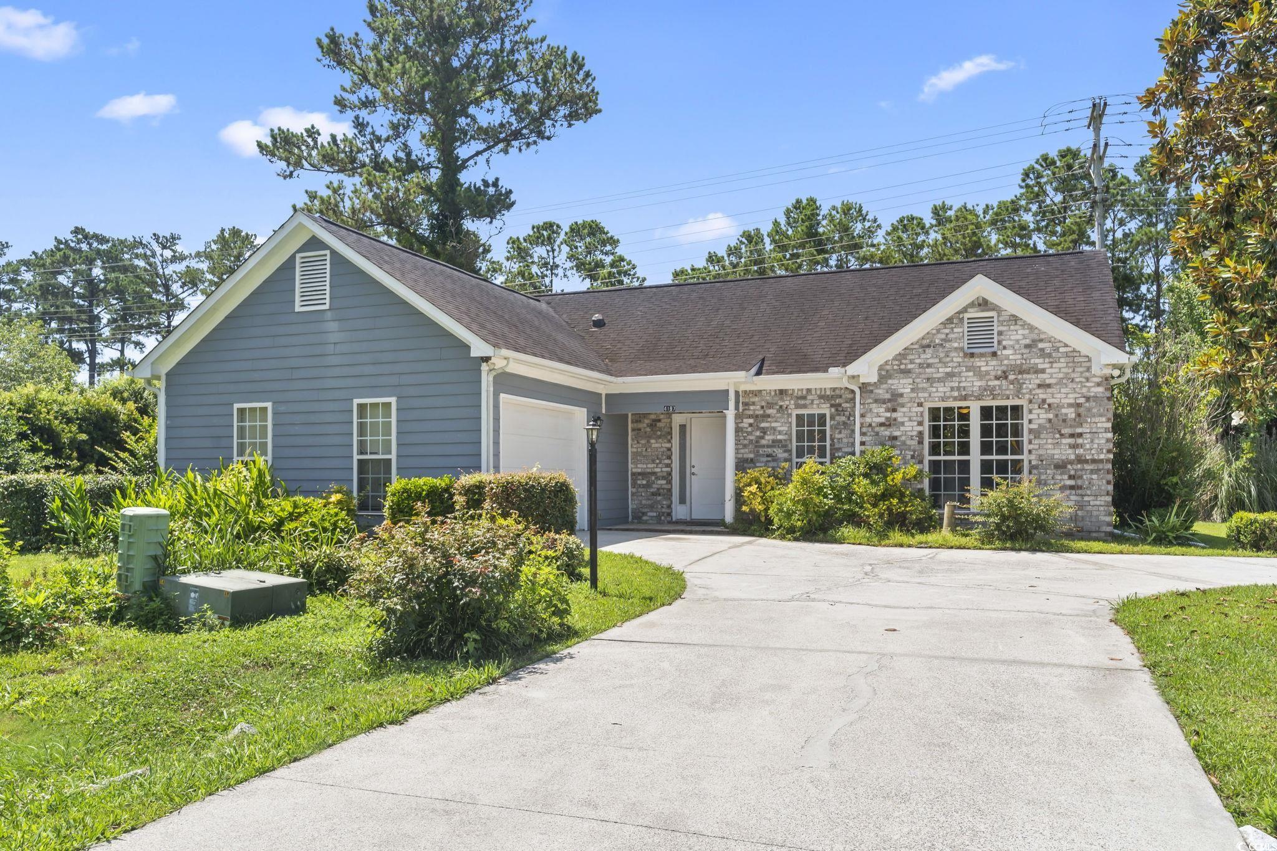
 MLS# 2514983
MLS# 2514983 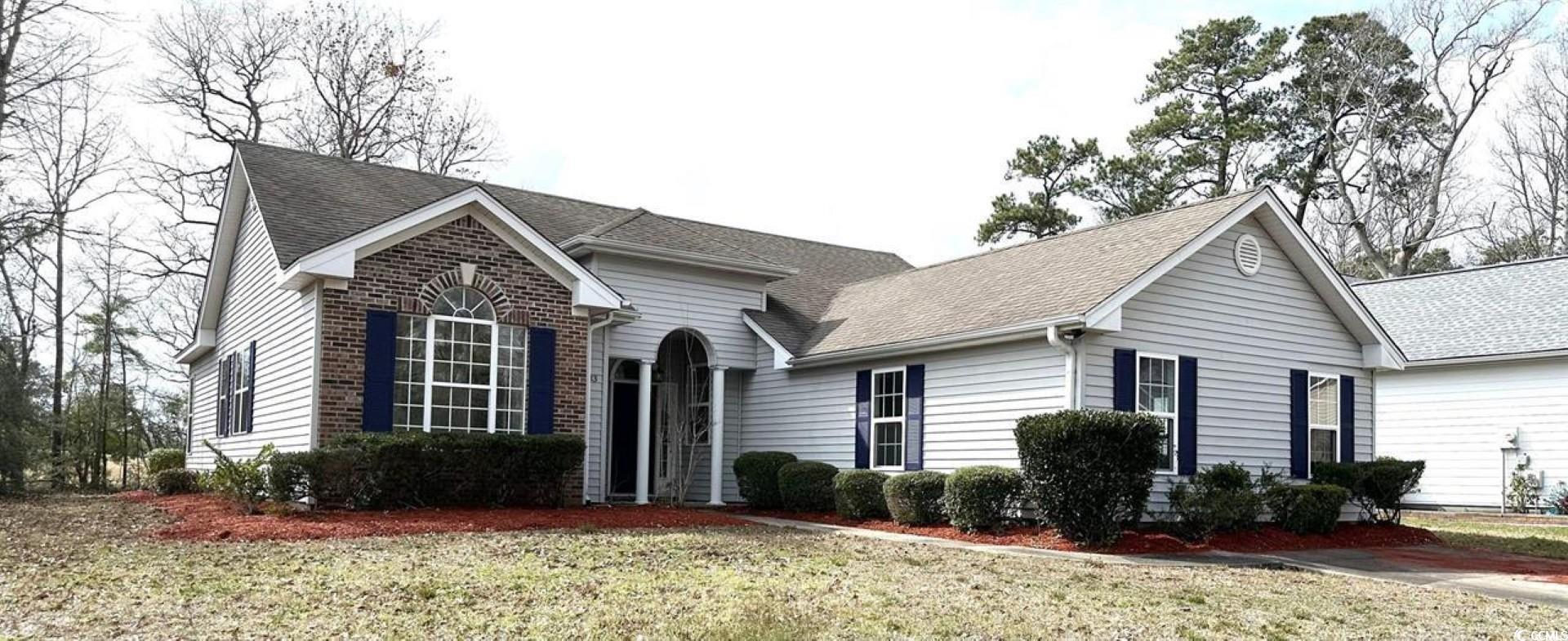

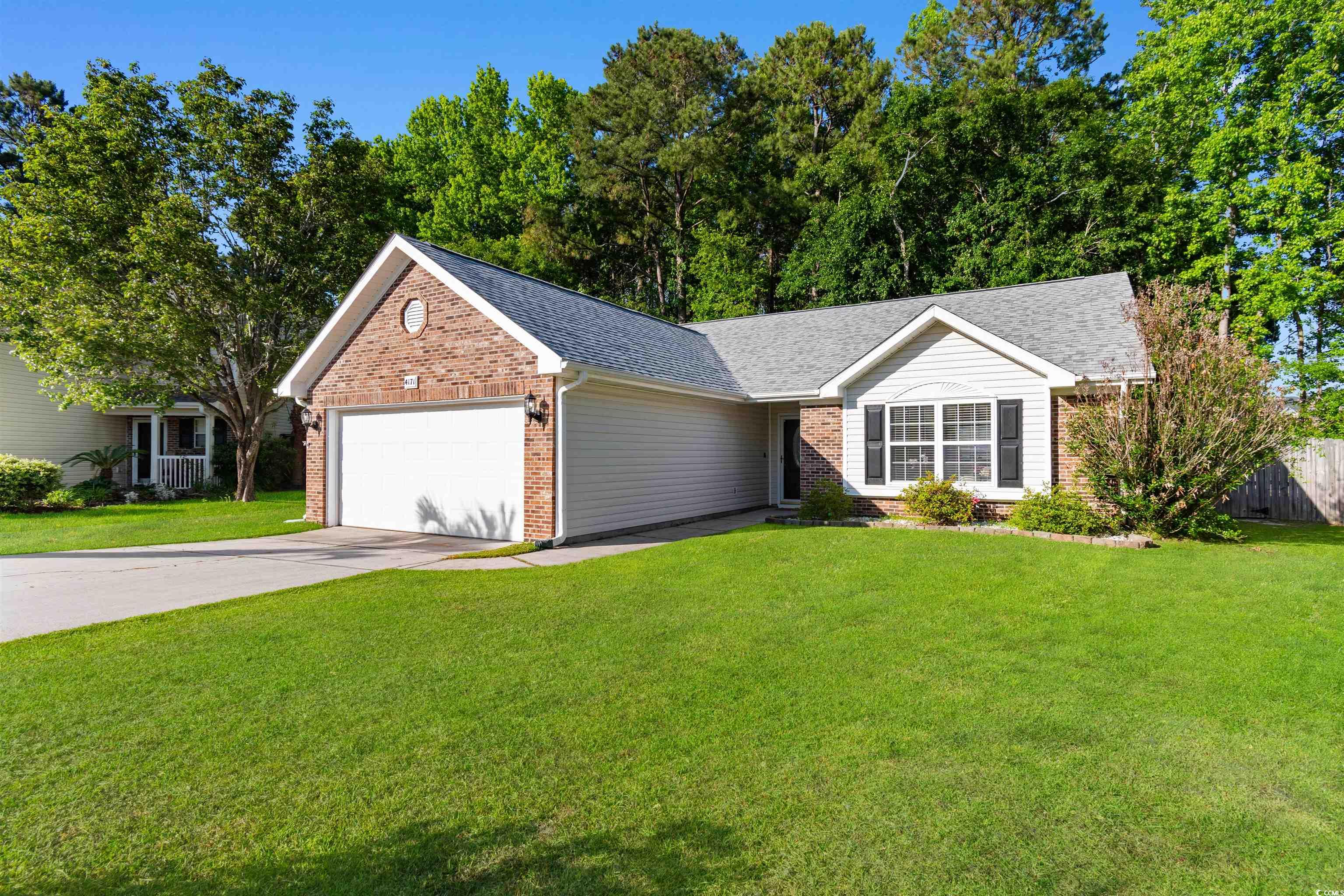

 Provided courtesy of © Copyright 2025 Coastal Carolinas Multiple Listing Service, Inc.®. Information Deemed Reliable but Not Guaranteed. © Copyright 2025 Coastal Carolinas Multiple Listing Service, Inc.® MLS. All rights reserved. Information is provided exclusively for consumers’ personal, non-commercial use, that it may not be used for any purpose other than to identify prospective properties consumers may be interested in purchasing.
Images related to data from the MLS is the sole property of the MLS and not the responsibility of the owner of this website. MLS IDX data last updated on 07-29-2025 10:15 PM EST.
Any images related to data from the MLS is the sole property of the MLS and not the responsibility of the owner of this website.
Provided courtesy of © Copyright 2025 Coastal Carolinas Multiple Listing Service, Inc.®. Information Deemed Reliable but Not Guaranteed. © Copyright 2025 Coastal Carolinas Multiple Listing Service, Inc.® MLS. All rights reserved. Information is provided exclusively for consumers’ personal, non-commercial use, that it may not be used for any purpose other than to identify prospective properties consumers may be interested in purchasing.
Images related to data from the MLS is the sole property of the MLS and not the responsibility of the owner of this website. MLS IDX data last updated on 07-29-2025 10:15 PM EST.
Any images related to data from the MLS is the sole property of the MLS and not the responsibility of the owner of this website.