Myrtle Beach, SC 29588
- 4Beds
- 3Full Baths
- N/AHalf Baths
- 2,503SqFt
- 1999Year Built
- 0.28Acres
- MLS# 2023203
- Residential
- Detached
- Sold
- Approx Time on Market1 month, 27 days
- AreaMyrtle Beach Area--South of 501 Between West Ferry & Burcale
- CountyHorry
- Subdivision Hunters Ridge
Overview
Beautiful one-of-a-kind, improved home with private in-law suite located on a cul-de-sac in the desired community of Hunters Ridge. This home has so MANY options for any lifestyle! From the moment you walk through the front door you feel the sense of being home...the warmth of the floors and the wall colors make you want to sit, relax and enjoy this fabulous open layout. The living room & family room feature cathedral ceilings w/ceiling fans. You can access your fenced in private backyard from the family room. A flex space adjacent to the living room with another entrance from the kitchen could be used as an office or formal dining, this area features a tray ceiling & ceiling fan. Kitchen boasts updated shaker white cabinetry, granite countertops, stainless steel appliances, oversized breakfast nook & large pantry. Split bedroom floorplan. Owners suite features a wood accent wall, tray ceiling, ceiling fan & walk-in closet. Relax & recharge in your newly renovated modern design inspired ensuite bathroom, highlighting a large tiled walk-in shower w/glass partition, custom built-in shelves for your towels, double sink vanity w/new lighting & mirrors. The main bathroom has also been updated with new tile flooring, toilet, vanity, mirror & lighting. Laundry room offers floor to ceiling shelving on one wall for additional storage, this has a shared access through a hallway to the garage & in-law suite. Upon entering the in-law suite you will be captivated by its bright & airy charm. Designed with convenience, it is equipped with a kitchenette & sink, custom built-in bed, open area for living & dining space, full bathroom w/closet, built-in ladder to access a conditioned loft over the garage. The in-law suite has a separate entrance from the home with a private courtyard & walkway to the driveway. The loft can also be accessed through the garage pull down steps. Owners just had a new HVAC system installed to ensure energy efficiency. Community amenities offer pool & open air recreation facility. The home is move-in ready with modern updates, call now to schedule your showing! Square footage is approximate and not guaranteed. Buyer is responsible for verification.
Sale Info
Listing Date: 11-02-2020
Sold Date: 12-30-2020
Aprox Days on Market:
1 month(s), 27 day(s)
Listing Sold:
4 Year(s), 7 month(s), 6 day(s) ago
Asking Price: $319,900
Selling Price: $321,000
Price Difference:
Increase $1,100
Agriculture / Farm
Grazing Permits Blm: ,No,
Horse: No
Grazing Permits Forest Service: ,No,
Grazing Permits Private: ,No,
Irrigation Water Rights: ,No,
Farm Credit Service Incl: ,No,
Crops Included: ,No,
Association Fees / Info
Hoa Frequency: Monthly
Hoa Fees: 38
Hoa: 1
Hoa Includes: AssociationManagement, CommonAreas, LegalAccounting, Pools, RecreationFacilities
Community Features: Clubhouse, GolfCartsOK, Pool, RecreationArea, LongTermRentalAllowed
Assoc Amenities: Clubhouse, OwnerAllowedGolfCart, OwnerAllowedMotorcycle, Pool, PetRestrictions, TenantAllowedGolfCart, TenantAllowedMotorcycle
Bathroom Info
Total Baths: 3.00
Fullbaths: 3
Bedroom Info
Beds: 4
Building Info
New Construction: No
Levels: One
Year Built: 1999
Mobile Home Remains: ,No,
Zoning: Res
Style: Ranch
Construction Materials: BrickVeneer, VinylSiding
Buyer Compensation
Exterior Features
Spa: No
Patio and Porch Features: FrontPorch, Patio
Pool Features: Association, Community
Foundation: Slab
Exterior Features: Fence, Patio, Storage
Financial
Lease Renewal Option: ,No,
Garage / Parking
Parking Capacity: 7
Garage: Yes
Carport: No
Parking Type: Attached, Garage, TwoCarGarage, Boat, GarageDoorOpener, RVAccessParking
Open Parking: No
Attached Garage: Yes
Garage Spaces: 2
Green / Env Info
Interior Features
Floor Cover: Carpet, Laminate, Tile, Vinyl
Fireplace: No
Laundry Features: WasherHookup
Furnished: Unfurnished
Interior Features: SplitBedrooms, BedroomonMainLevel, BreakfastArea, EntranceFoyer, InLawFloorplan, Loft, StainlessSteelAppliances, SolidSurfaceCounters
Appliances: Dishwasher, Disposal, Microwave, Range
Lot Info
Lease Considered: ,No,
Lease Assignable: ,No,
Acres: 0.28
Land Lease: No
Lot Description: CulDeSac, IrregularLot, Wetlands
Misc
Pool Private: No
Pets Allowed: OwnerOnly, Yes
Offer Compensation
Other School Info
Property Info
County: Horry
View: No
Senior Community: No
Stipulation of Sale: None
Property Sub Type Additional: Detached
Property Attached: No
Security Features: SmokeDetectors
Disclosures: CovenantsRestrictionsDisclosure,SellerDisclosure
Rent Control: No
Construction: Resale
Room Info
Basement: ,No,
Sold Info
Sold Date: 2020-12-30T00:00:00
Sqft Info
Building Sqft: 2867
Living Area Source: Owner
Sqft: 2503
Tax Info
Tax Legal Description: Hunters Ridge PK Ph I Lot
Unit Info
Utilities / Hvac
Heating: Central, Electric
Cooling: CentralAir
Electric On Property: No
Cooling: Yes
Utilities Available: CableAvailable, ElectricityAvailable, PhoneAvailable, SewerAvailable, UndergroundUtilities, WaterAvailable
Heating: Yes
Water Source: Public
Waterfront / Water
Waterfront: No
Schools
Elem: Forestbrook Elementary School
Middle: Forestbrook Middle School
High: Socastee High School
Directions
From Forestbrook Rd take Panther Parkway, at stop sign turn left onto Hunters Trl, at stop sign turn right onto High Brass Trl, at stop sign turn left onto Ringneck Trl, home on right.Courtesy of Higher Living Real Estate, Llc
Real Estate Websites by Dynamic IDX, LLC
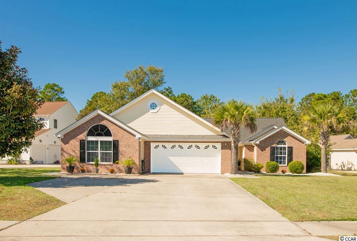
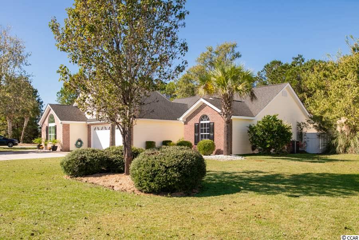
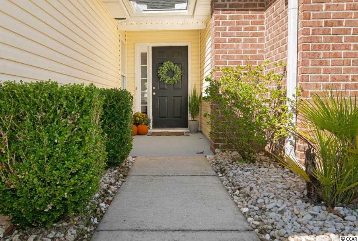
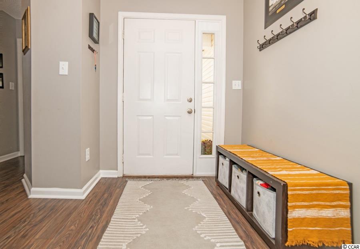
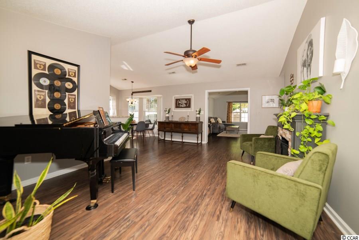
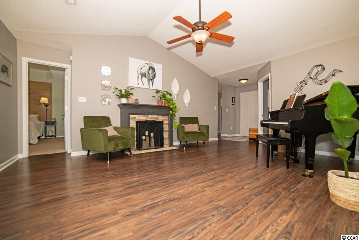
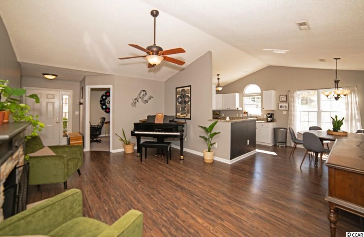
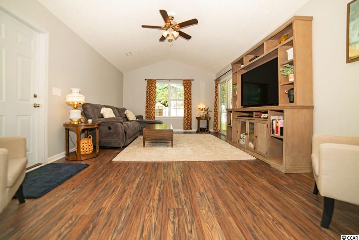
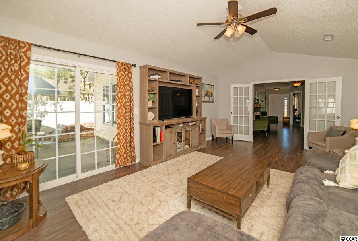
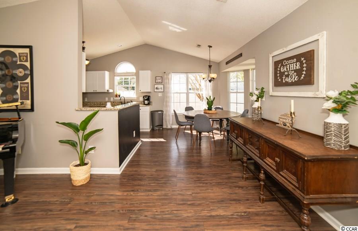
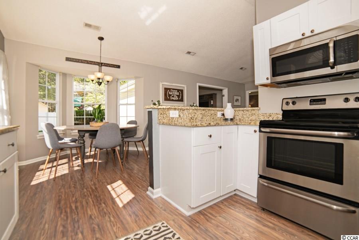
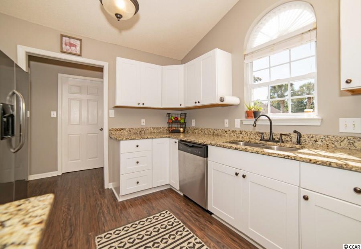
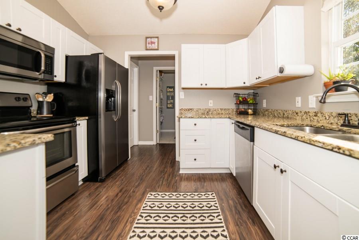
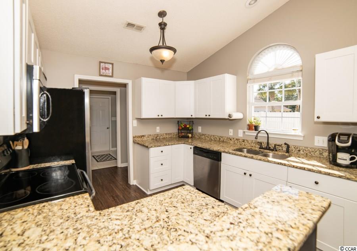
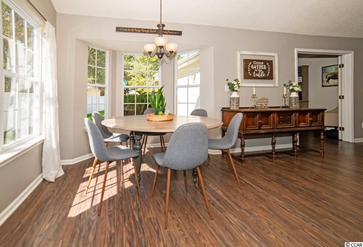
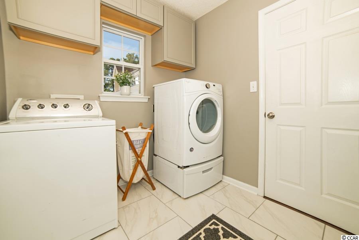
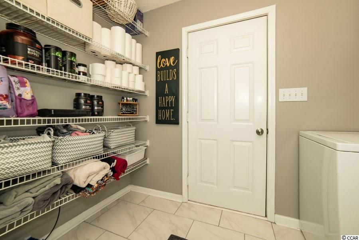
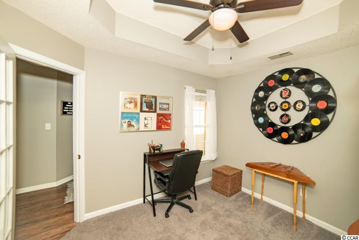
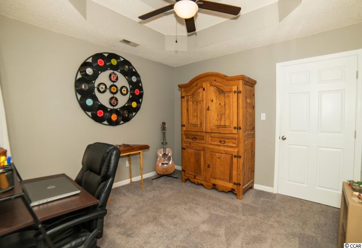
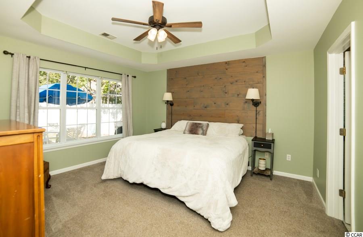
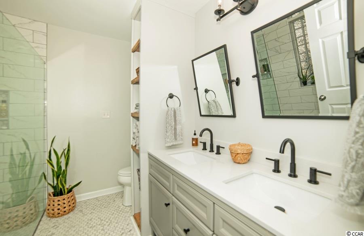
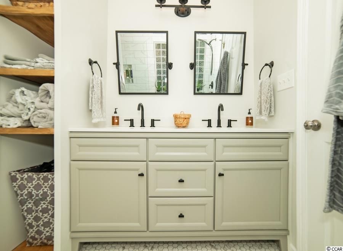
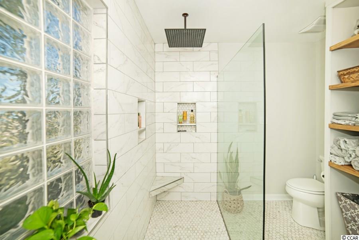
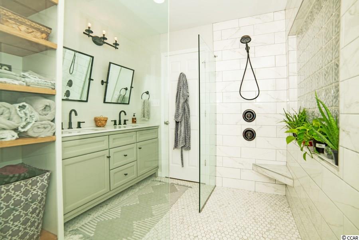
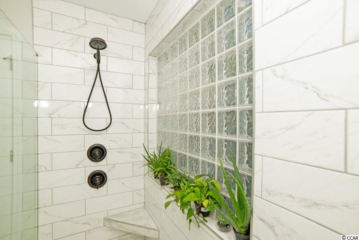
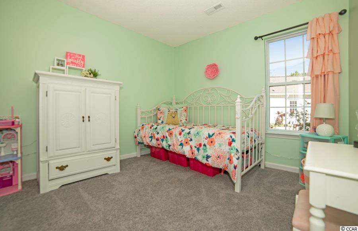
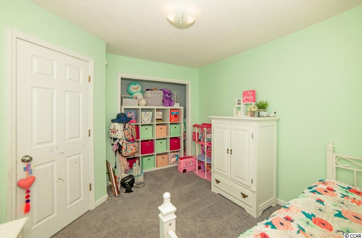
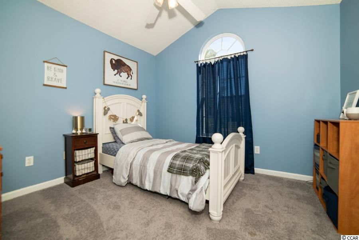
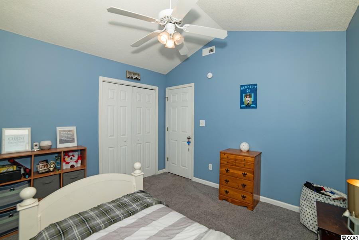
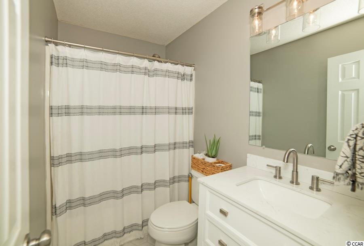
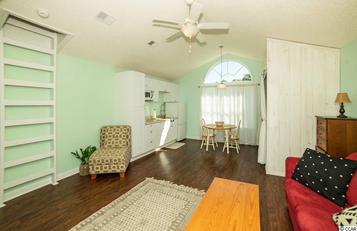
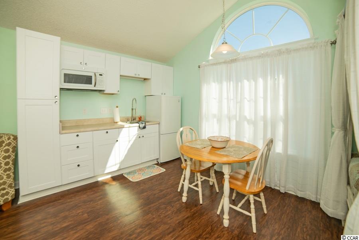
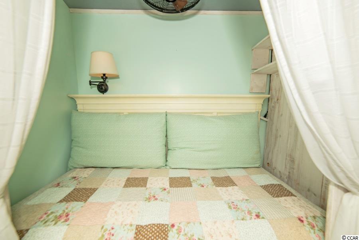
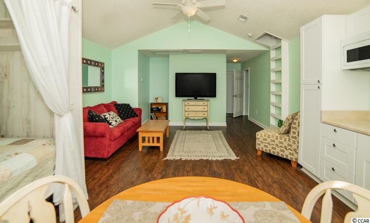
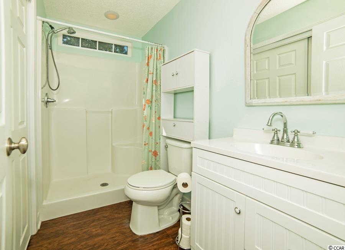
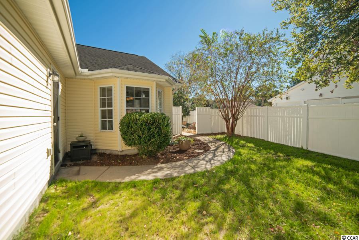
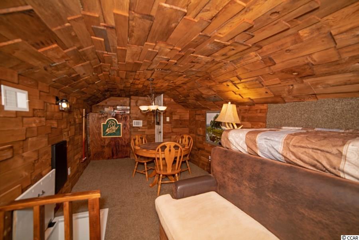
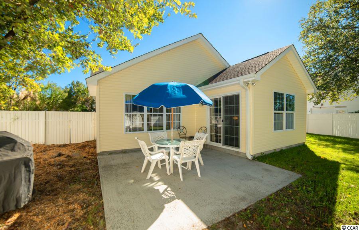
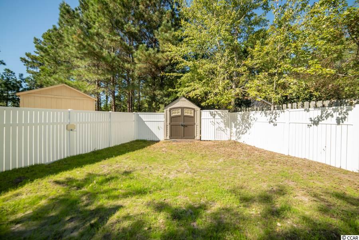
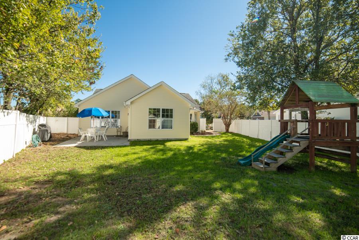
 MLS# 911871
MLS# 911871 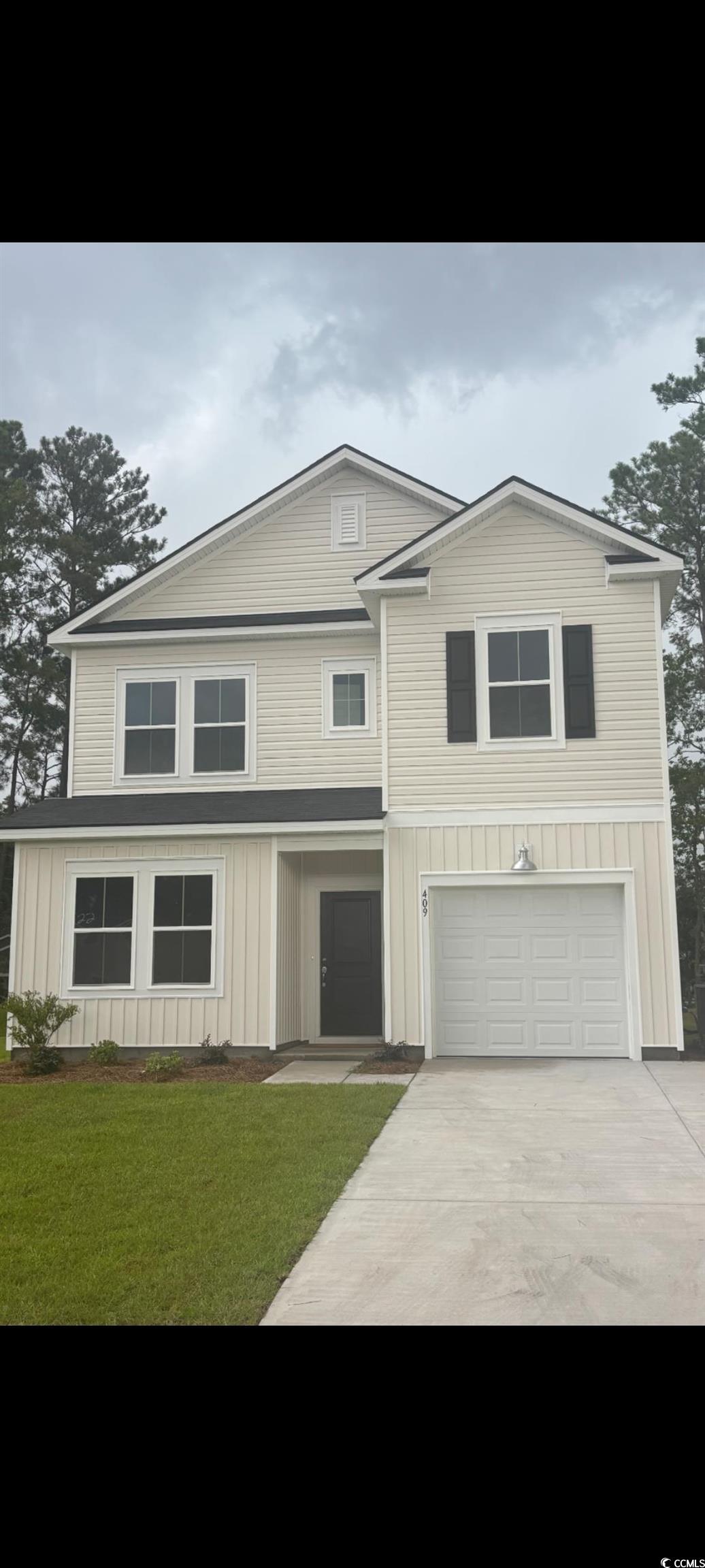
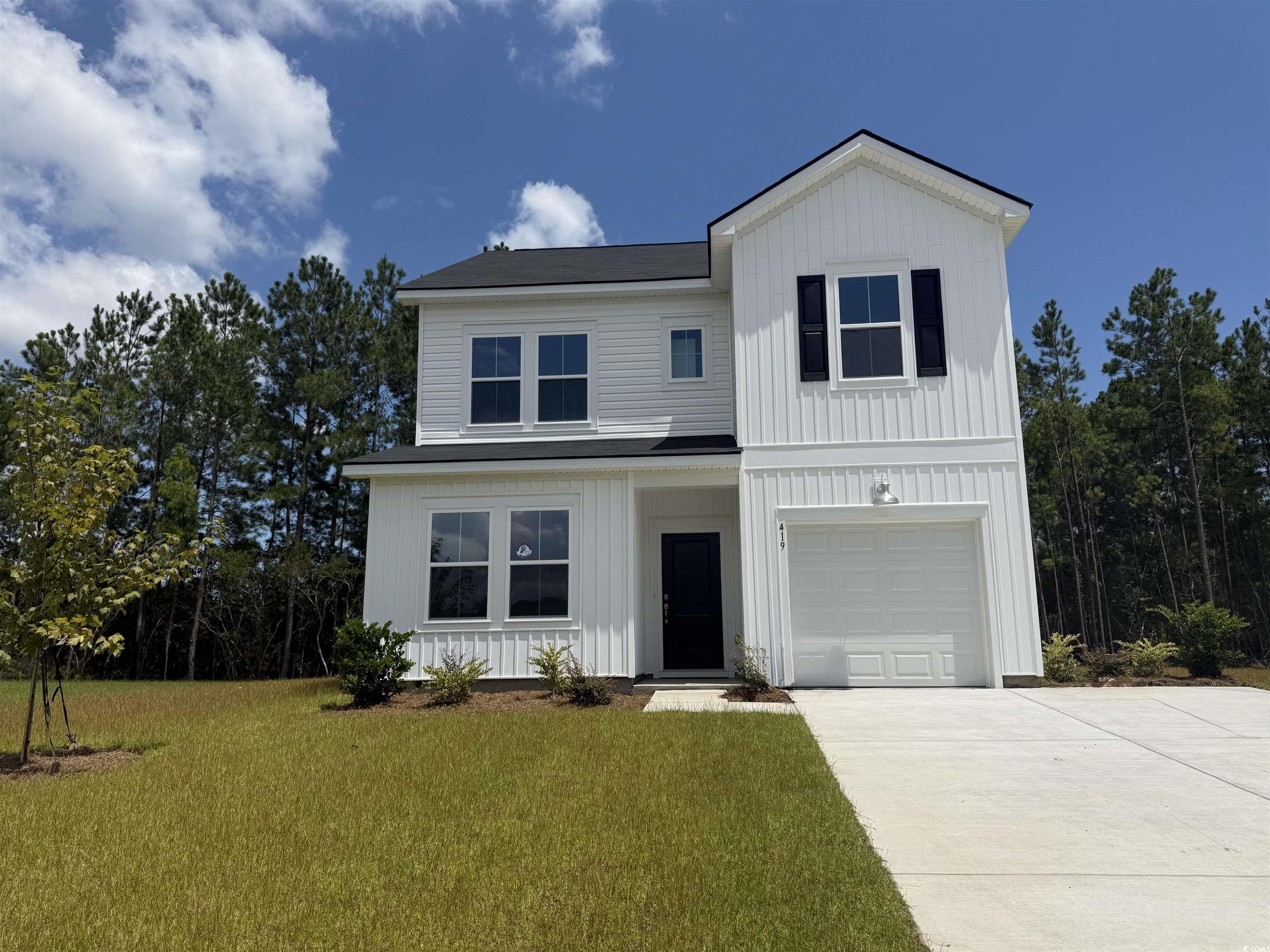
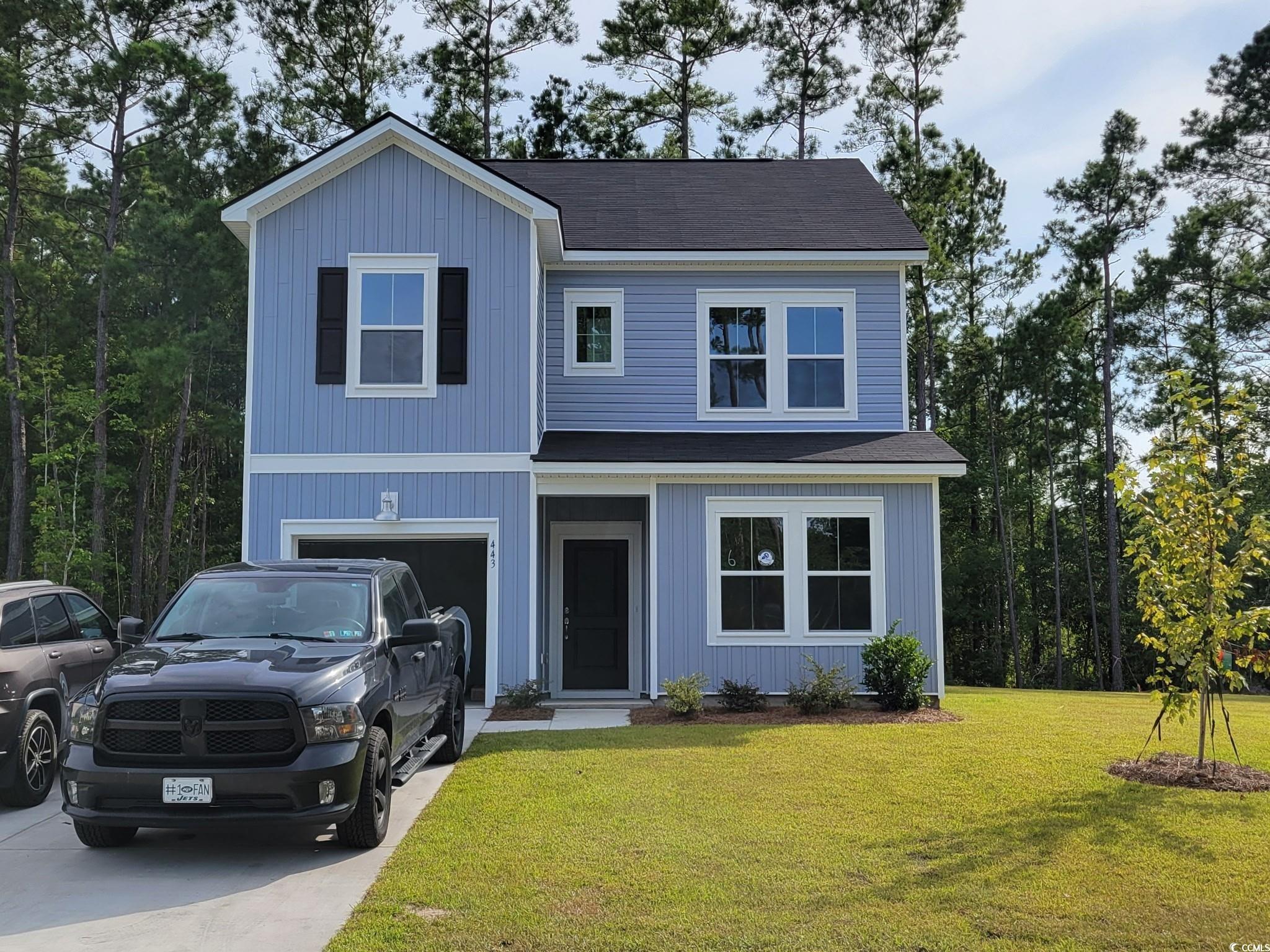
 Provided courtesy of © Copyright 2025 Coastal Carolinas Multiple Listing Service, Inc.®. Information Deemed Reliable but Not Guaranteed. © Copyright 2025 Coastal Carolinas Multiple Listing Service, Inc.® MLS. All rights reserved. Information is provided exclusively for consumers’ personal, non-commercial use, that it may not be used for any purpose other than to identify prospective properties consumers may be interested in purchasing.
Images related to data from the MLS is the sole property of the MLS and not the responsibility of the owner of this website. MLS IDX data last updated on 08-04-2025 11:49 PM EST.
Any images related to data from the MLS is the sole property of the MLS and not the responsibility of the owner of this website.
Provided courtesy of © Copyright 2025 Coastal Carolinas Multiple Listing Service, Inc.®. Information Deemed Reliable but Not Guaranteed. © Copyright 2025 Coastal Carolinas Multiple Listing Service, Inc.® MLS. All rights reserved. Information is provided exclusively for consumers’ personal, non-commercial use, that it may not be used for any purpose other than to identify prospective properties consumers may be interested in purchasing.
Images related to data from the MLS is the sole property of the MLS and not the responsibility of the owner of this website. MLS IDX data last updated on 08-04-2025 11:49 PM EST.
Any images related to data from the MLS is the sole property of the MLS and not the responsibility of the owner of this website.