Myrtle Beach, SC 29579
- 4Beds
- 3Full Baths
- 1Half Baths
- 2,742SqFt
- 2016Year Built
- 0.19Acres
- MLS# 2022723
- Residential
- Detached
- Sold
- Approx Time on Market2 months, 2 days
- AreaMyrtle Beach Area--Carolina Forest
- CountyHorry
- Subdivision Bella Vita
Overview
Welcome home to this like-new 4 bedroom, 3.5 bathroom home in the highly sought after community of Bella Vita. This home features a spacious open floor plan of the main living areas, with luxurious life-proof vinyl plank flooring throughout, and a gas fireplace as a main focal point. The kitchen is equipped with all stainless steel appliances with a gas range, granite countertops, a large work island with a breakfast bar that seats 4, and a pantry for extra storage. A sunroom just off the kitchen can be used as an office, play room, dining area, and more. A guest bedroom has access to its own private bathroom along with the master. The master features tall tray ceilings with a ceiling fan, a large walk in closet, and private master bath with double sink vanities. The remaining two bedrooms also include ceiling fans, plenty of closet space, and easy access to the 3rd bathroom. A loft at the top of the stairs offers an additional living/entertainment space. Enjoy afternoons relaxing on the patio in your fenced in backyard overlooking the pond, or socializing at the community pool. Bella Vita offers an onsite amenities center including an exercise facility, game room, salt water pool, and more. Bella Vita is conveniently located close to grocery, schools, and all of the Grand Strand's finest dining, shopping, golf, and entertainment attractions. You won't want to miss this. Schedule your showing today!
Sale Info
Listing Date: 10-26-2020
Sold Date: 12-29-2020
Aprox Days on Market:
2 month(s), 2 day(s)
Listing Sold:
4 Year(s), 7 month(s), 12 day(s) ago
Asking Price: $334,000
Selling Price: $329,900
Price Difference:
Reduced By $4,100
Agriculture / Farm
Grazing Permits Blm: ,No,
Horse: No
Grazing Permits Forest Service: ,No,
Grazing Permits Private: ,No,
Irrigation Water Rights: ,No,
Farm Credit Service Incl: ,No,
Crops Included: ,No,
Association Fees / Info
Hoa Frequency: Quarterly
Hoa Fees: 82
Hoa: 1
Hoa Includes: CommonAreas, LegalAccounting, Pools, RecreationFacilities, Trash
Community Features: Clubhouse, GolfCartsOK, Pool, RecreationArea, LongTermRentalAllowed
Assoc Amenities: Clubhouse, OwnerAllowedGolfCart, OwnerAllowedMotorcycle, Pool, PetRestrictions, TenantAllowedGolfCart, TenantAllowedMotorcycle
Bathroom Info
Total Baths: 4.00
Halfbaths: 1
Fullbaths: 3
Bedroom Info
Beds: 4
Building Info
New Construction: No
Levels: Two
Year Built: 2016
Mobile Home Remains: ,No,
Zoning: RC
Style: Traditional
Buyer Compensation
Exterior Features
Spa: No
Patio and Porch Features: FrontPorch, Patio
Pool Features: Association, Community
Foundation: Slab
Exterior Features: Fence, Patio
Financial
Lease Renewal Option: ,No,
Garage / Parking
Parking Capacity: 6
Garage: Yes
Carport: No
Parking Type: Attached, Garage, TwoCarGarage, GarageDoorOpener
Open Parking: No
Attached Garage: Yes
Garage Spaces: 2
Green / Env Info
Green Energy Efficient: Doors, Windows
Interior Features
Floor Cover: Carpet, Laminate, Tile
Door Features: InsulatedDoors
Fireplace: Yes
Laundry Features: WasherHookup
Furnished: Unfurnished
Interior Features: Fireplace, WindowTreatments, BreakfastBar, BedroomonMainLevel, EntranceFoyer, KitchenIsland, Loft, StainlessSteelAppliances, SolidSurfaceCounters
Appliances: Dishwasher, Disposal, Microwave, Range, Refrigerator
Lot Info
Lease Considered: ,No,
Lease Assignable: ,No,
Acres: 0.19
Land Lease: No
Lot Description: LakeFront, OutsideCityLimits, Pond
Misc
Pool Private: No
Pets Allowed: OwnerOnly, Yes
Offer Compensation
Other School Info
Property Info
County: Horry
View: No
Senior Community: No
Stipulation of Sale: None
Property Sub Type Additional: Detached
Property Attached: No
Security Features: SmokeDetectors
Disclosures: CovenantsRestrictionsDisclosure,SellerDisclosure
Rent Control: No
Construction: Resale
Room Info
Basement: ,No,
Sold Info
Sold Date: 2020-12-29T00:00:00
Sqft Info
Building Sqft: 3183
Living Area Source: PublicRecords
Sqft: 2742
Tax Info
Tax Legal Description: Bellavita 1-A; Lt 70
Unit Info
Utilities / Hvac
Heating: Central, Electric, Gas
Cooling: CentralAir
Electric On Property: No
Cooling: Yes
Utilities Available: CableAvailable, ElectricityAvailable, NaturalGasAvailable, PhoneAvailable, SewerAvailable, WaterAvailable
Heating: Yes
Water Source: Public
Waterfront / Water
Waterfront: Yes
Waterfront Features: LakeFront
Schools
Elem: Forestbrook Elementary School
Middle: Forestbrook Middle School
High: Socastee High School
Courtesy of Century 21 Barefoot Realty
Real Estate Websites by Dynamic IDX, LLC
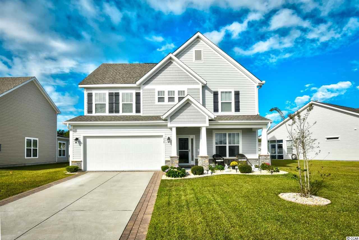
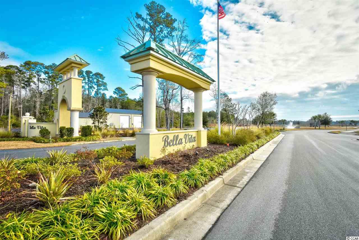
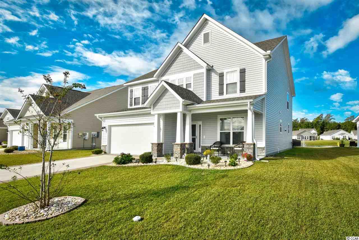
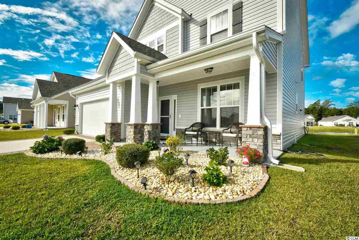
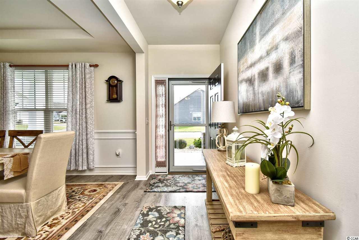
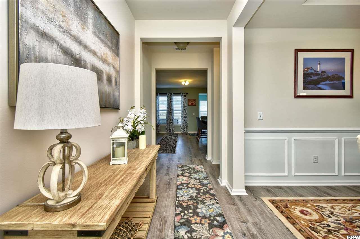
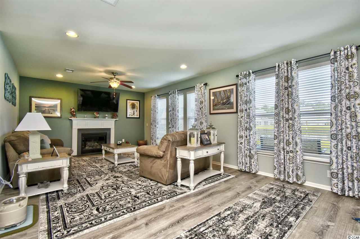
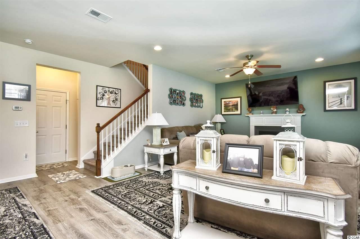
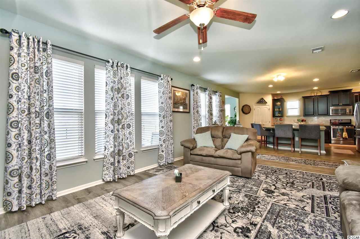
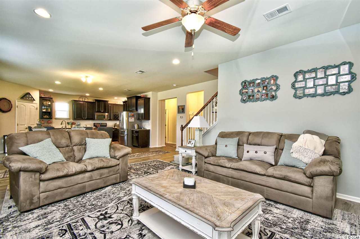
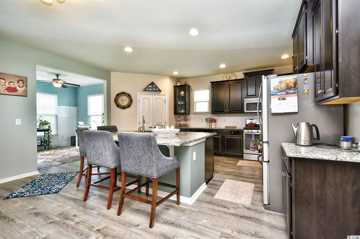
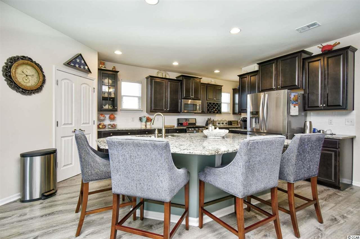
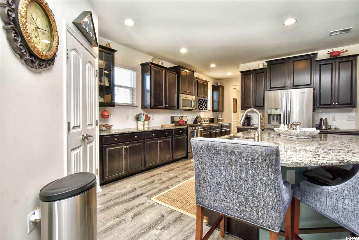
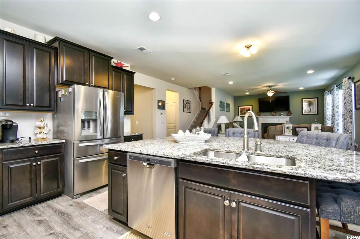
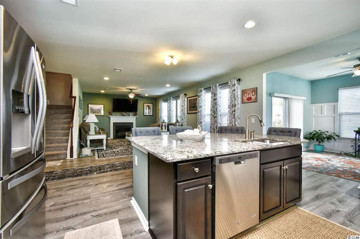
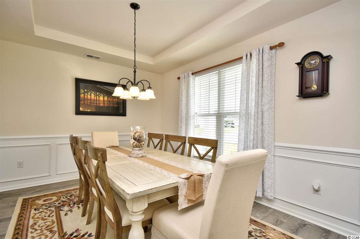
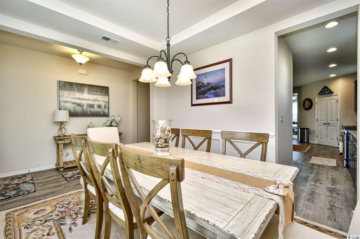
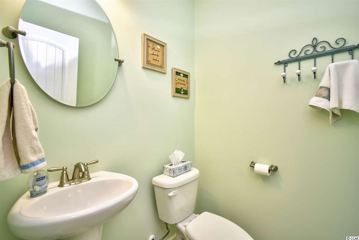
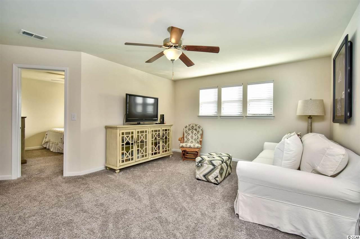
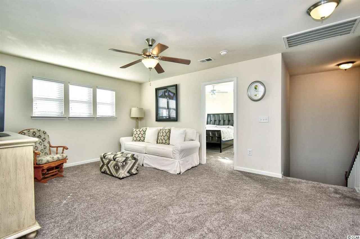
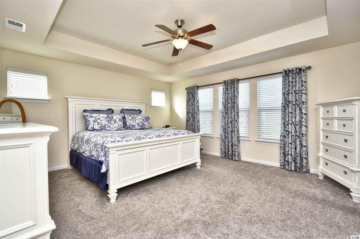
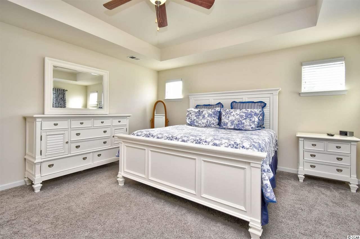
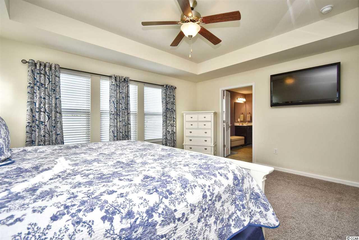
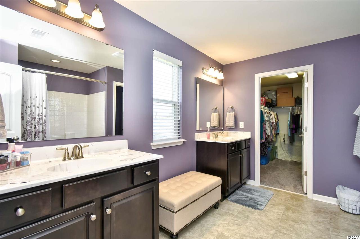
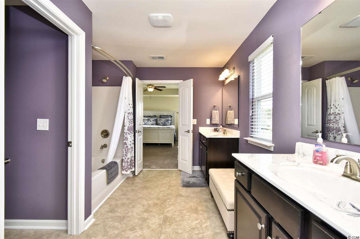
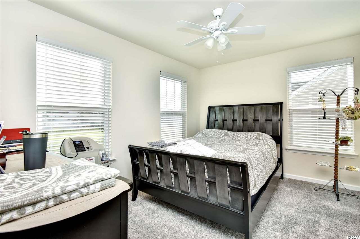
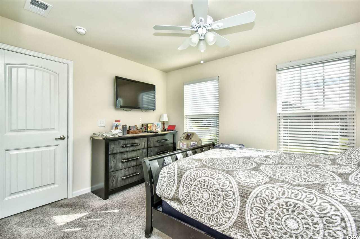
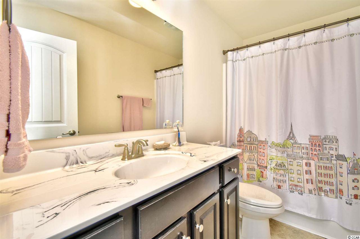
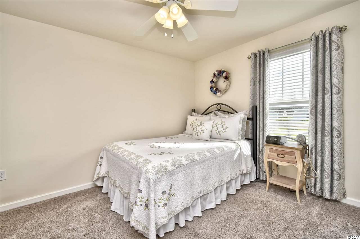
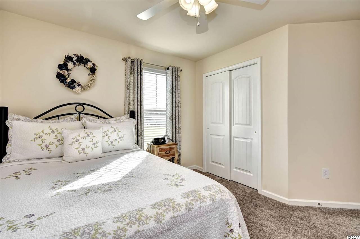
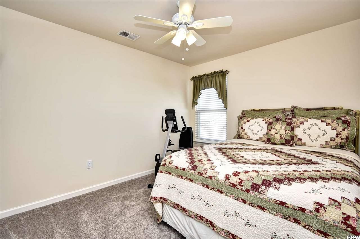
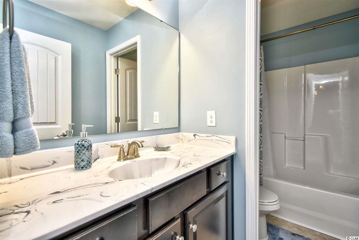
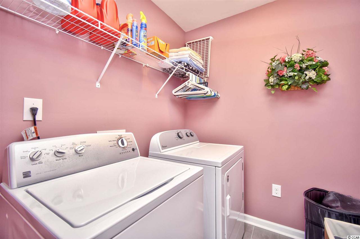
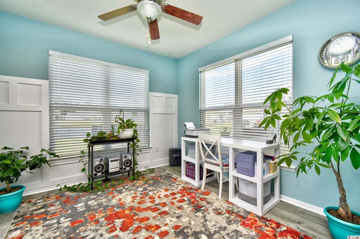
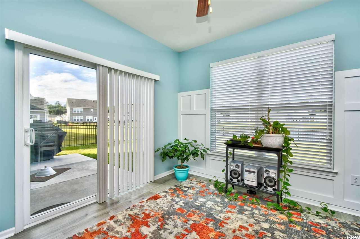
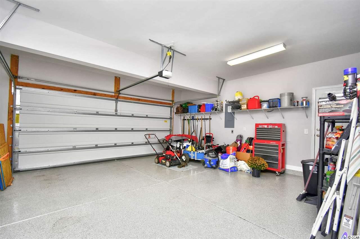
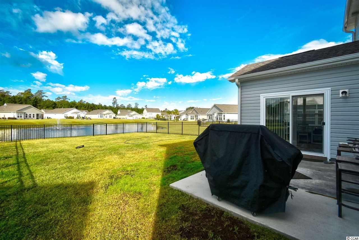
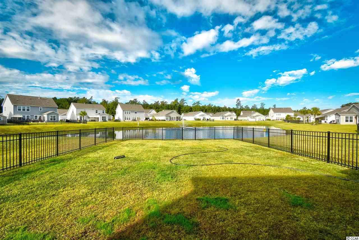
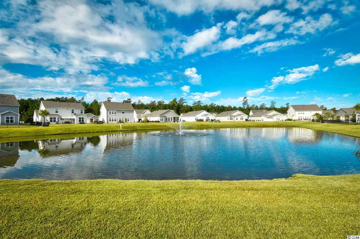
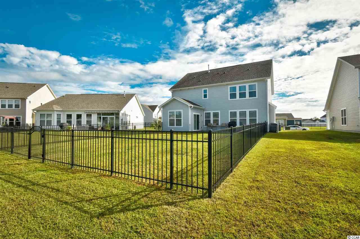

 MLS# 2515780
MLS# 2515780 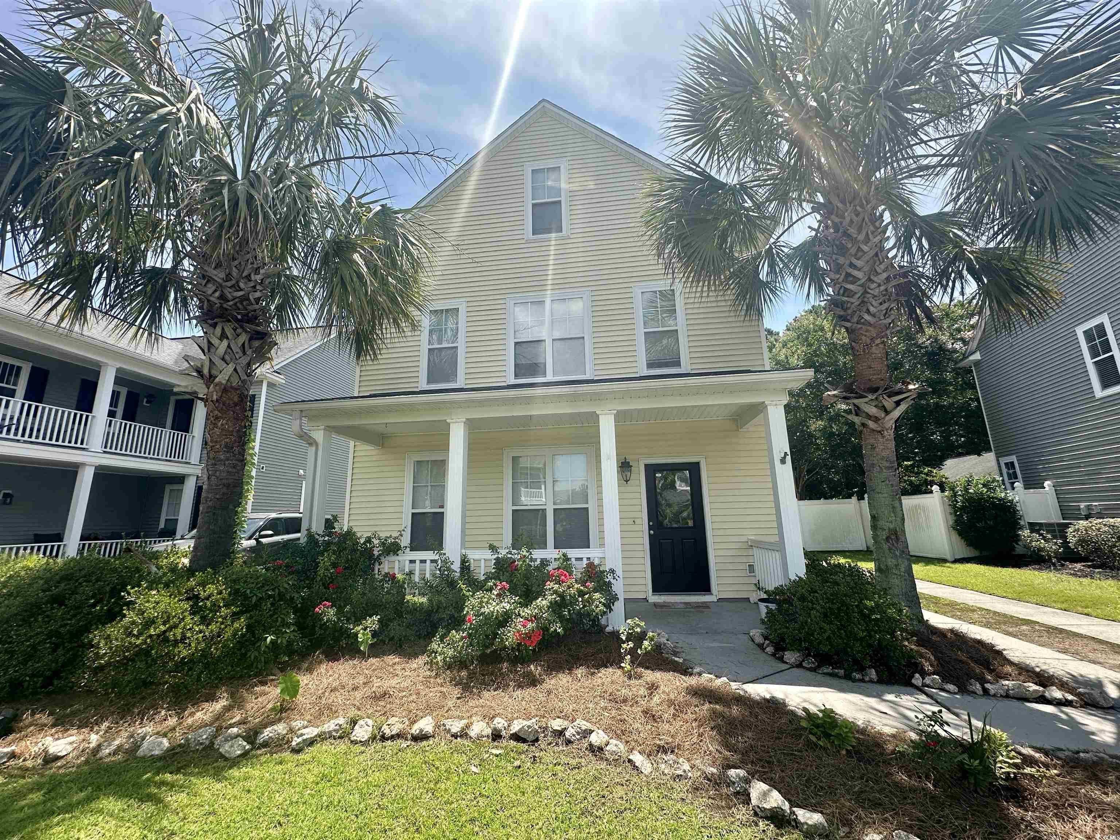
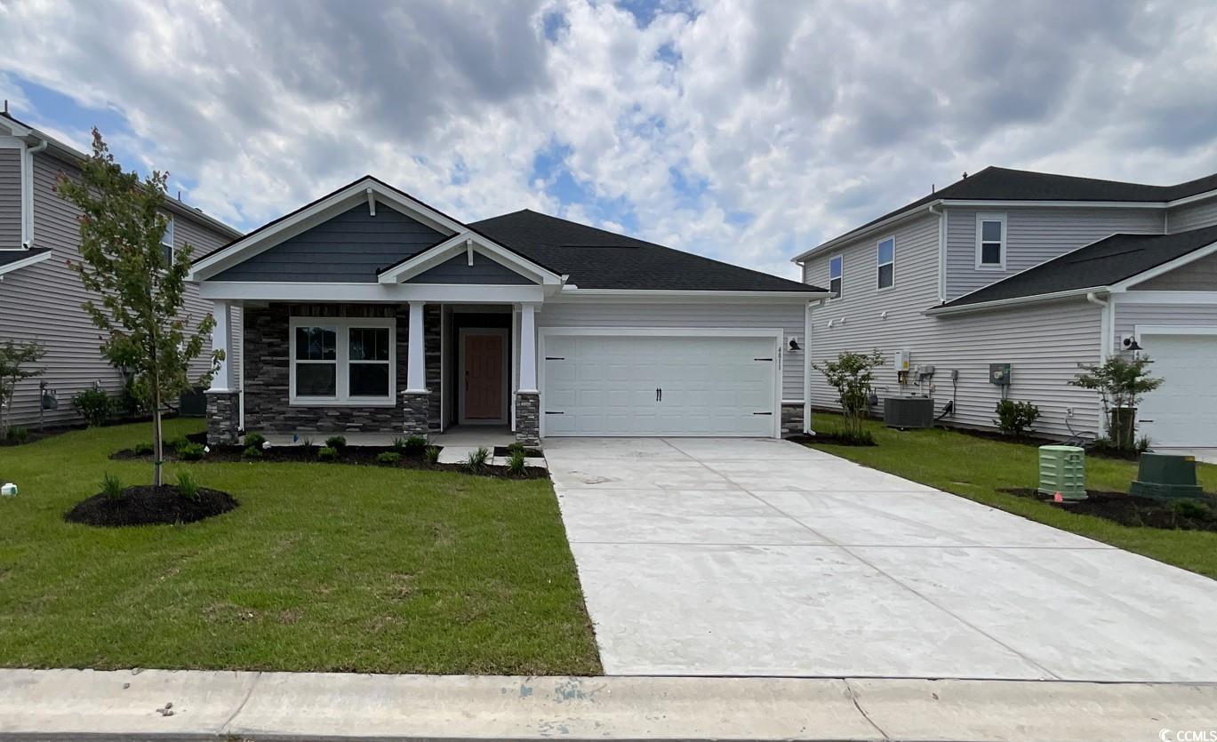
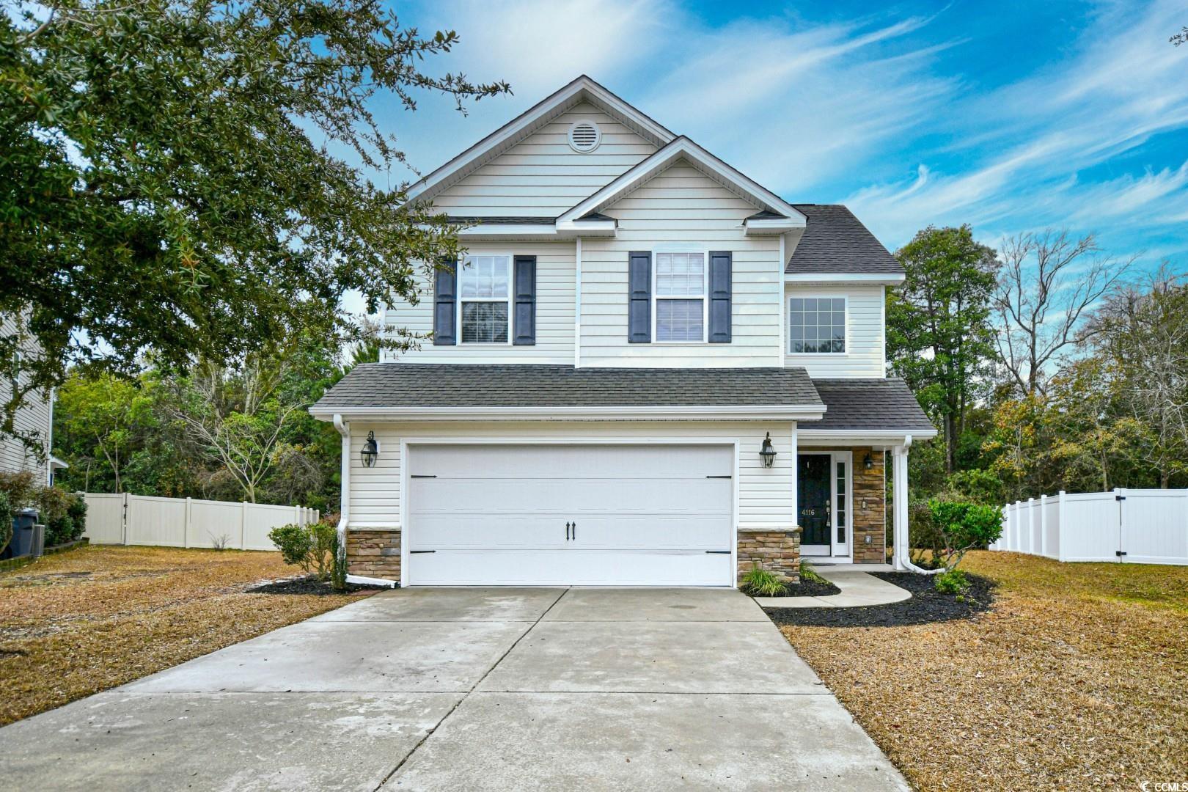
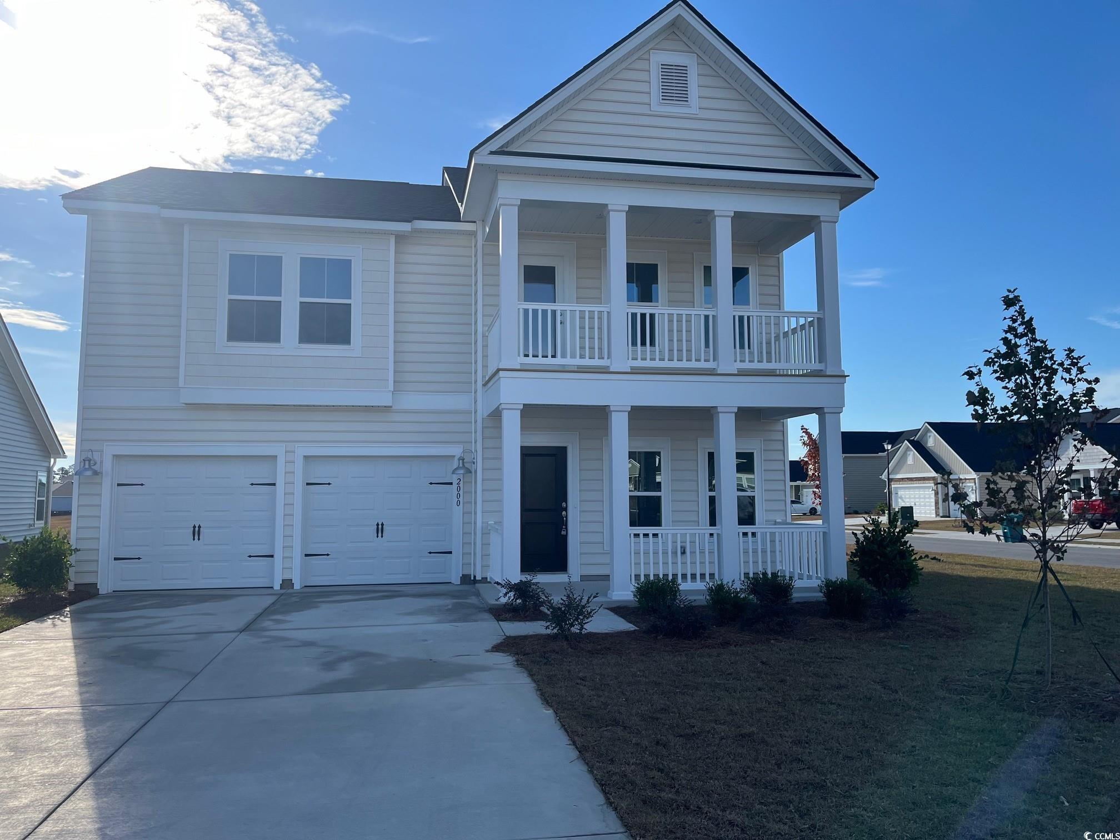
 Provided courtesy of © Copyright 2025 Coastal Carolinas Multiple Listing Service, Inc.®. Information Deemed Reliable but Not Guaranteed. © Copyright 2025 Coastal Carolinas Multiple Listing Service, Inc.® MLS. All rights reserved. Information is provided exclusively for consumers’ personal, non-commercial use, that it may not be used for any purpose other than to identify prospective properties consumers may be interested in purchasing.
Images related to data from the MLS is the sole property of the MLS and not the responsibility of the owner of this website. MLS IDX data last updated on 08-10-2025 5:35 PM EST.
Any images related to data from the MLS is the sole property of the MLS and not the responsibility of the owner of this website.
Provided courtesy of © Copyright 2025 Coastal Carolinas Multiple Listing Service, Inc.®. Information Deemed Reliable but Not Guaranteed. © Copyright 2025 Coastal Carolinas Multiple Listing Service, Inc.® MLS. All rights reserved. Information is provided exclusively for consumers’ personal, non-commercial use, that it may not be used for any purpose other than to identify prospective properties consumers may be interested in purchasing.
Images related to data from the MLS is the sole property of the MLS and not the responsibility of the owner of this website. MLS IDX data last updated on 08-10-2025 5:35 PM EST.
Any images related to data from the MLS is the sole property of the MLS and not the responsibility of the owner of this website.