Myrtle Beach, SC 29577
- 3Beds
- 2Full Baths
- 1Half Baths
- 1,764SqFt
- 2017Year Built
- 0.00Acres
- MLS# 2022714
- Residential
- Townhouse
- Sold
- Approx Time on Market5 months, 23 days
- AreaMyrtle Beach Area--Southern Limit To 10th Ave N
- CountyHorry
- Subdivision Market Common, The
Overview
Welcome home to this better than new townhome in the heart of The Market Common in Myrtle Beach. This 3 bedroom, 2.5 bath townhome is move in ready with upgrades galore. This row of townhomes on Hendrick Avenue is different than all of the others. Walk down the well maintained sidewalk to the front gate that leads to the front yard. Enjoy mornings and evenings on the cozy front porch that features a ceiling fan and painted porch. The storm door is tinted and leads to the tile foyer and living room. The partition that separates the living room from the kitchen and dining area is unique to this specific townhome. The kitchen has upgraded tile floors, granite countertops, stunning cabinets, a dining area, and room for barstools at the bar. There is a pantry and half bath on the first level and that leads to the 2 car garage. Upstairs are the 3 bedrooms with two bedrooms sharing a full bathroom. The owners' suite is spacious and features a double vanity, luxurious custom tub, shower, and two walk-in closets. Get some fresh air on the front porch and enjoy the ocean breeze that comes from the Atlantic which is a mile away. Living in this community there is easy access to the beach, dining, shopping, and entertaining... all is a golf cart ride, bike, or walk away! Trails, bowling, a dog park, a movie theater, playgrounds, and gyms are all just some parts of living the lifestyle of The Market Common. Schedule your showing today!
Sale Info
Listing Date: 10-26-2020
Sold Date: 04-19-2021
Aprox Days on Market:
5 month(s), 23 day(s)
Listing Sold:
4 Year(s), 3 month(s), 2 day(s) ago
Asking Price: $349,000
Selling Price: $320,000
Price Difference:
Reduced By $19,900
Agriculture / Farm
Grazing Permits Blm: ,No,
Horse: No
Grazing Permits Forest Service: ,No,
Grazing Permits Private: ,No,
Irrigation Water Rights: ,No,
Farm Credit Service Incl: ,No,
Crops Included: ,No,
Association Fees / Info
Hoa Frequency: Monthly
Hoa Fees: 244
Hoa: 1
Hoa Includes: CommonAreas, Insurance, LegalAccounting, MaintenanceGrounds, PestControl, Pools
Community Features: Clubhouse, CableTV, GolfCartsOK, InternetAccess, RecreationArea, LongTermRentalAllowed, Pool
Assoc Amenities: Clubhouse, OwnerAllowedGolfCart, OwnerAllowedMotorcycle, PetRestrictions, PetsAllowed, TenantAllowedGolfCart, TenantAllowedMotorcycle, Trash, CableTV, MaintenanceGrounds
Bathroom Info
Total Baths: 3.00
Halfbaths: 1
Fullbaths: 2
Bedroom Info
Beds: 3
Building Info
New Construction: No
Levels: Two
Year Built: 2017
Structure Type: Townhouse
Mobile Home Remains: ,No,
Zoning: RES
Construction Materials: BrickVeneer
Entry Level: 1
Buyer Compensation
Exterior Features
Spa: No
Patio and Porch Features: FrontPorch
Window Features: StormWindows
Pool Features: Community, OutdoorPool
Foundation: Slab
Exterior Features: Fence
Financial
Lease Renewal Option: ,No,
Garage / Parking
Garage: Yes
Carport: No
Parking Type: TwoCarGarage, Private, GarageDoorOpener
Open Parking: No
Attached Garage: No
Garage Spaces: 2
Green / Env Info
Green Energy Efficient: Doors, Windows
Interior Features
Floor Cover: Carpet, Tile
Door Features: InsulatedDoors, StormDoors
Fireplace: No
Laundry Features: WasherHookup
Furnished: Unfurnished
Interior Features: SplitBedrooms, WindowTreatments, HighSpeedInternet
Appliances: Dryer, Washer
Lot Info
Lease Considered: ,No,
Lease Assignable: ,No,
Acres: 0.00
Land Lease: No
Lot Description: CityLot, Rectangular
Misc
Pool Private: No
Pets Allowed: OwnerOnly, Yes
Offer Compensation
Other School Info
Property Info
County: Horry
View: No
Senior Community: No
Stipulation of Sale: None
Property Sub Type Additional: Townhouse
Property Attached: No
Disclosures: CovenantsRestrictionsDisclosure,SellerDisclosure
Rent Control: No
Construction: Resale
Room Info
Basement: ,No,
Sold Info
Sold Date: 2021-04-19T00:00:00
Sqft Info
Building Sqft: 2184
Living Area Source: PublicRecords
Sqft: 1764
Tax Info
Unit Info
Utilities / Hvac
Heating: Central, Electric
Cooling: CentralAir
Electric On Property: No
Cooling: Yes
Utilities Available: CableAvailable, ElectricityAvailable, NaturalGasAvailable, PhoneAvailable, SewerAvailable, UndergroundUtilities, WaterAvailable, HighSpeedInternetAvailable, TrashCollection
Heating: Yes
Water Source: Public
Waterfront / Water
Waterfront: No
Schools
Elem: Myrtle Beach Elementary School
Middle: Myrtle Beach Middle School
High: Myrtle Beach High School
Courtesy of Bhhs Coastal Real Estate
Real Estate Websites by Dynamic IDX, LLC
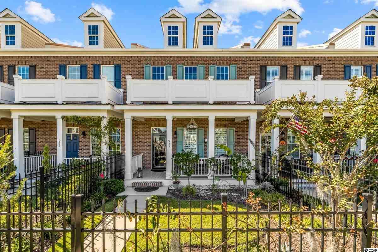
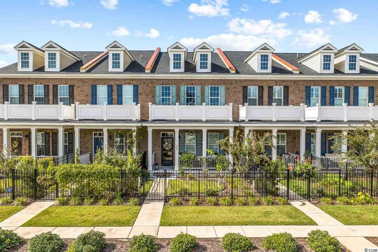
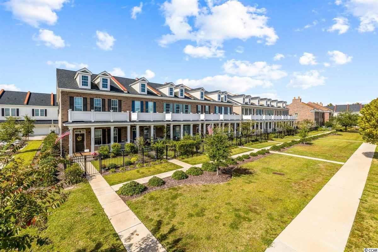
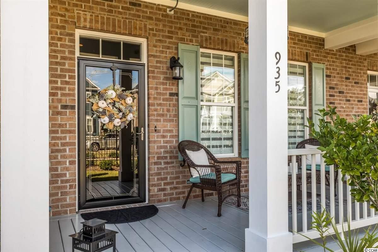
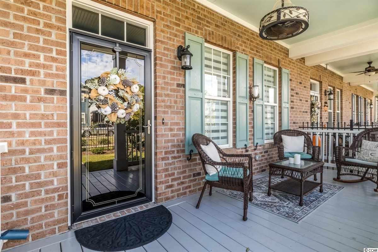
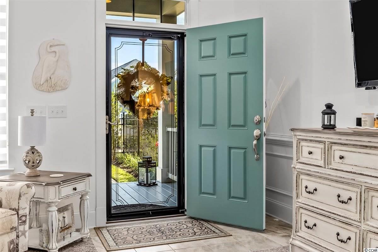
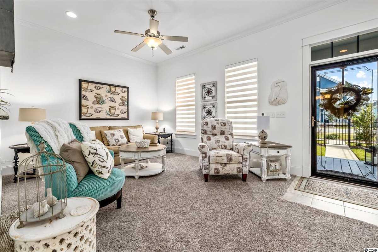
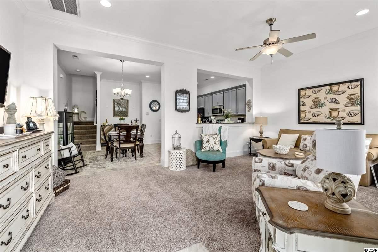
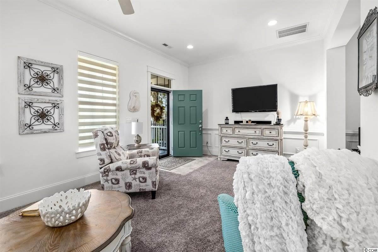
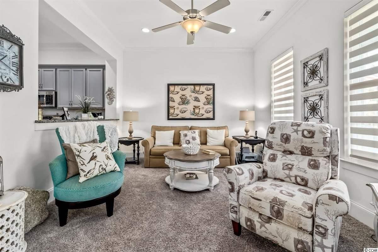
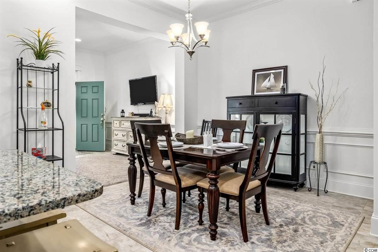
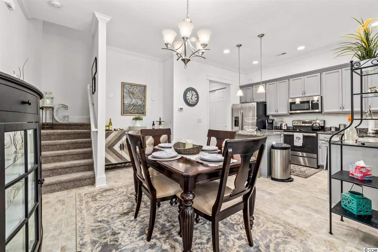
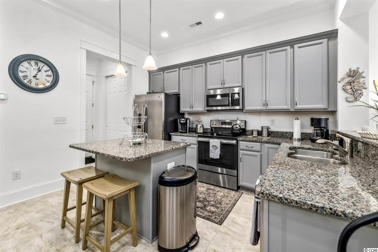
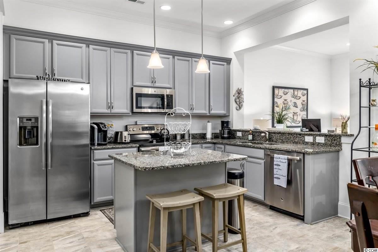
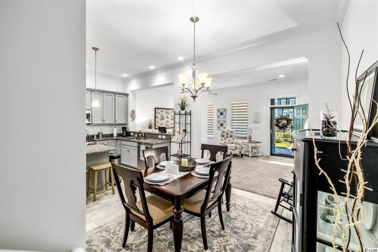
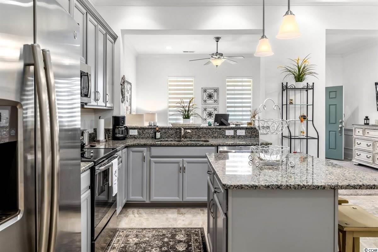
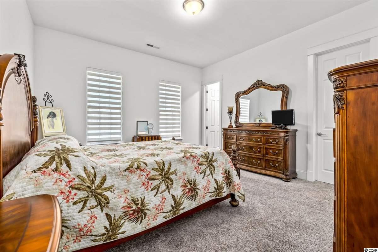
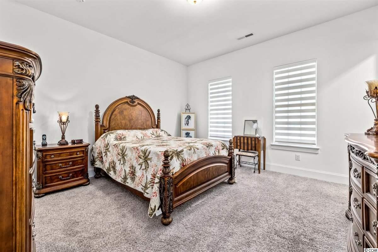
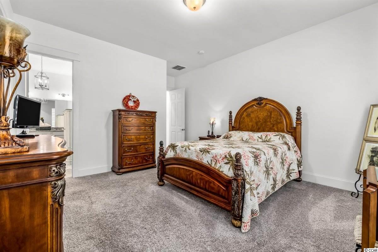
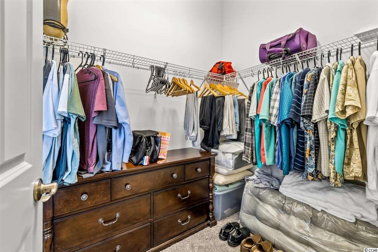
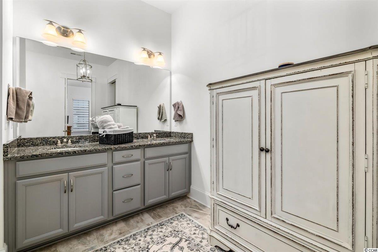
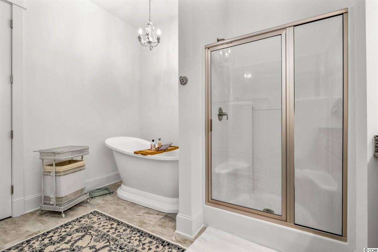
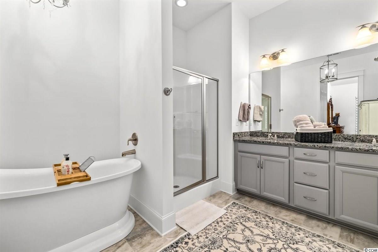
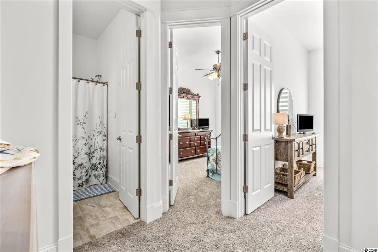
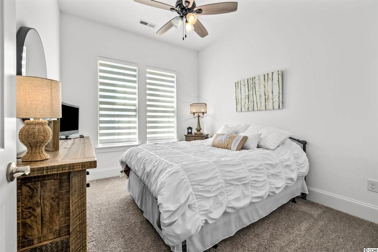
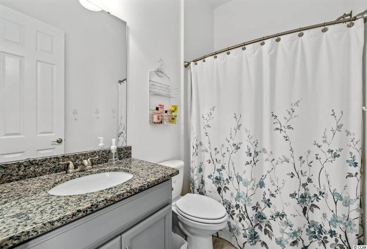
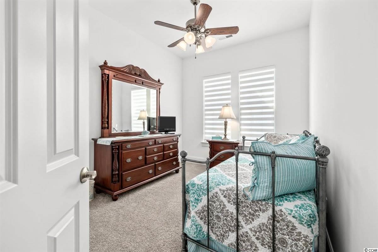
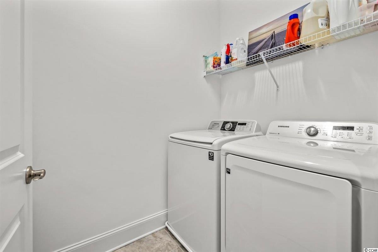
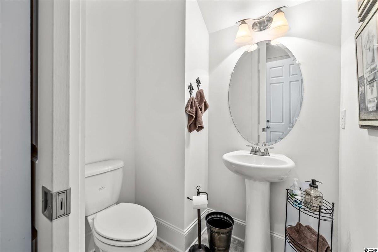
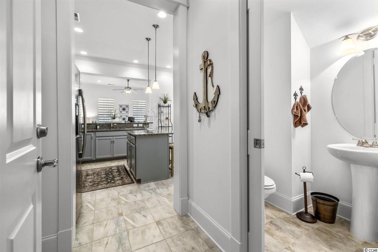
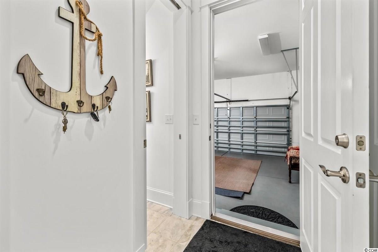
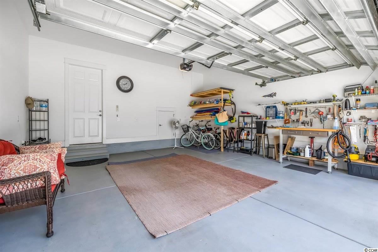
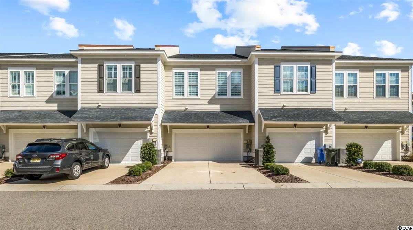
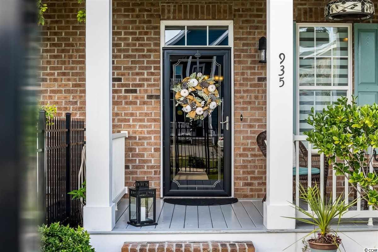
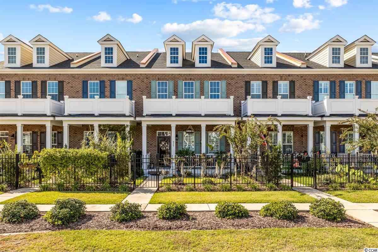
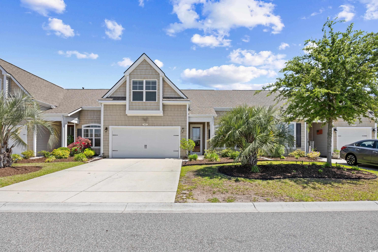
 MLS# 2511103
MLS# 2511103 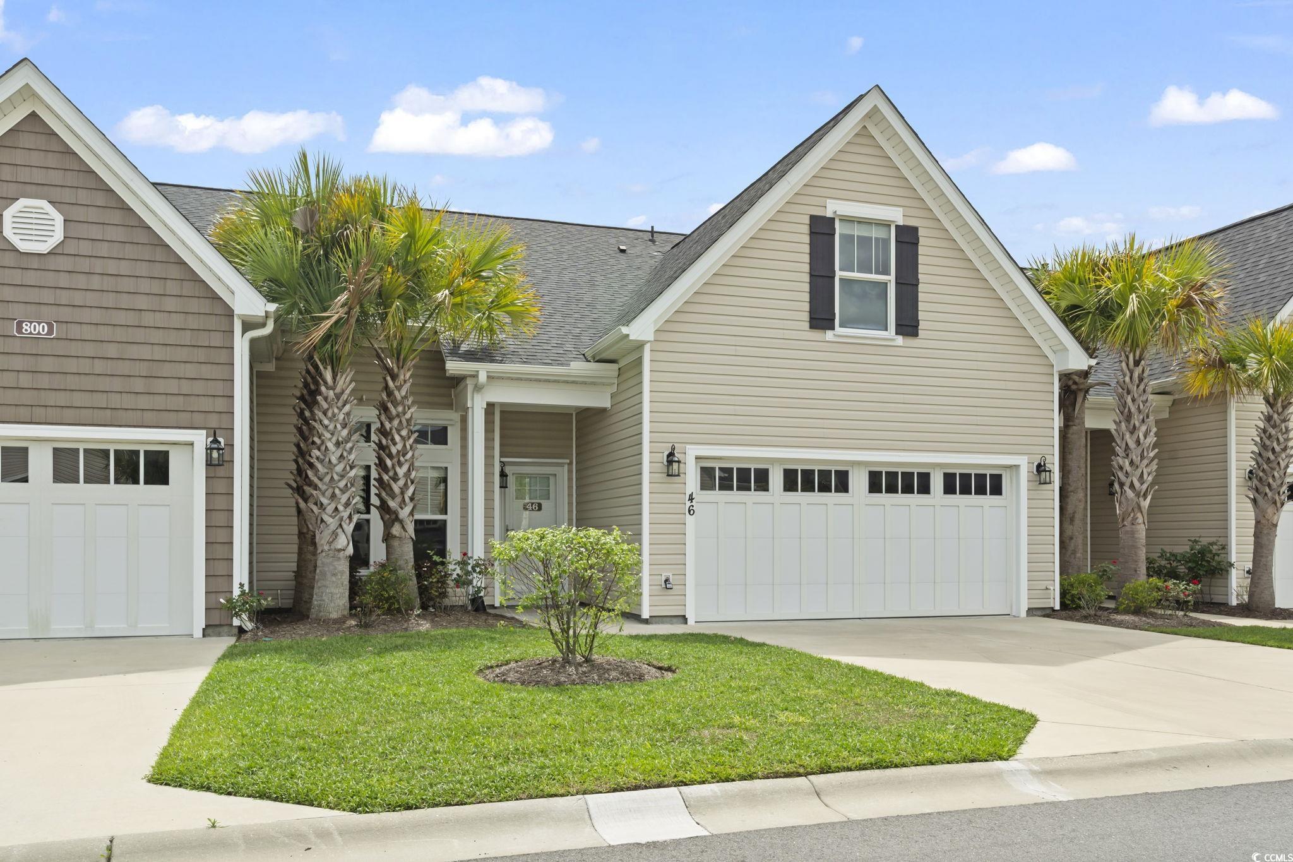
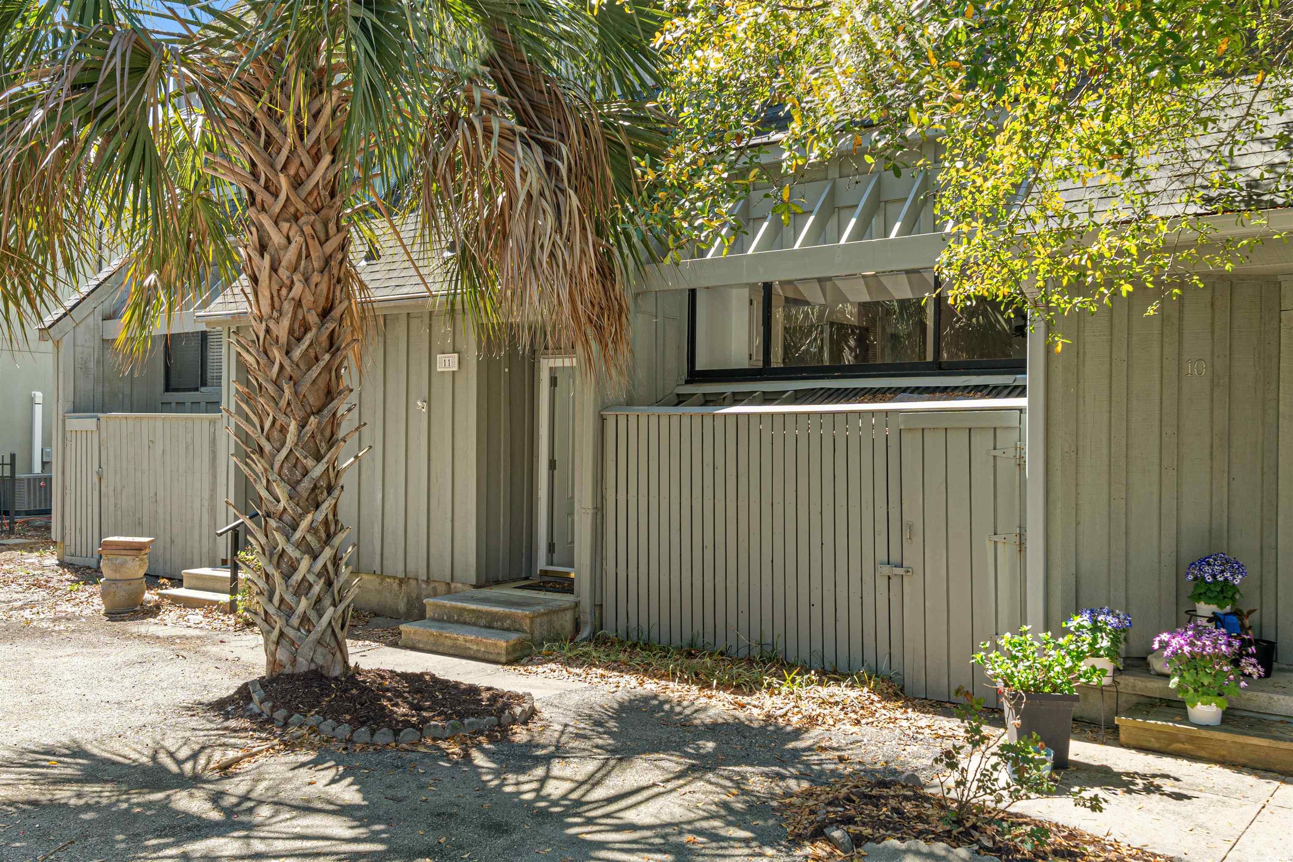
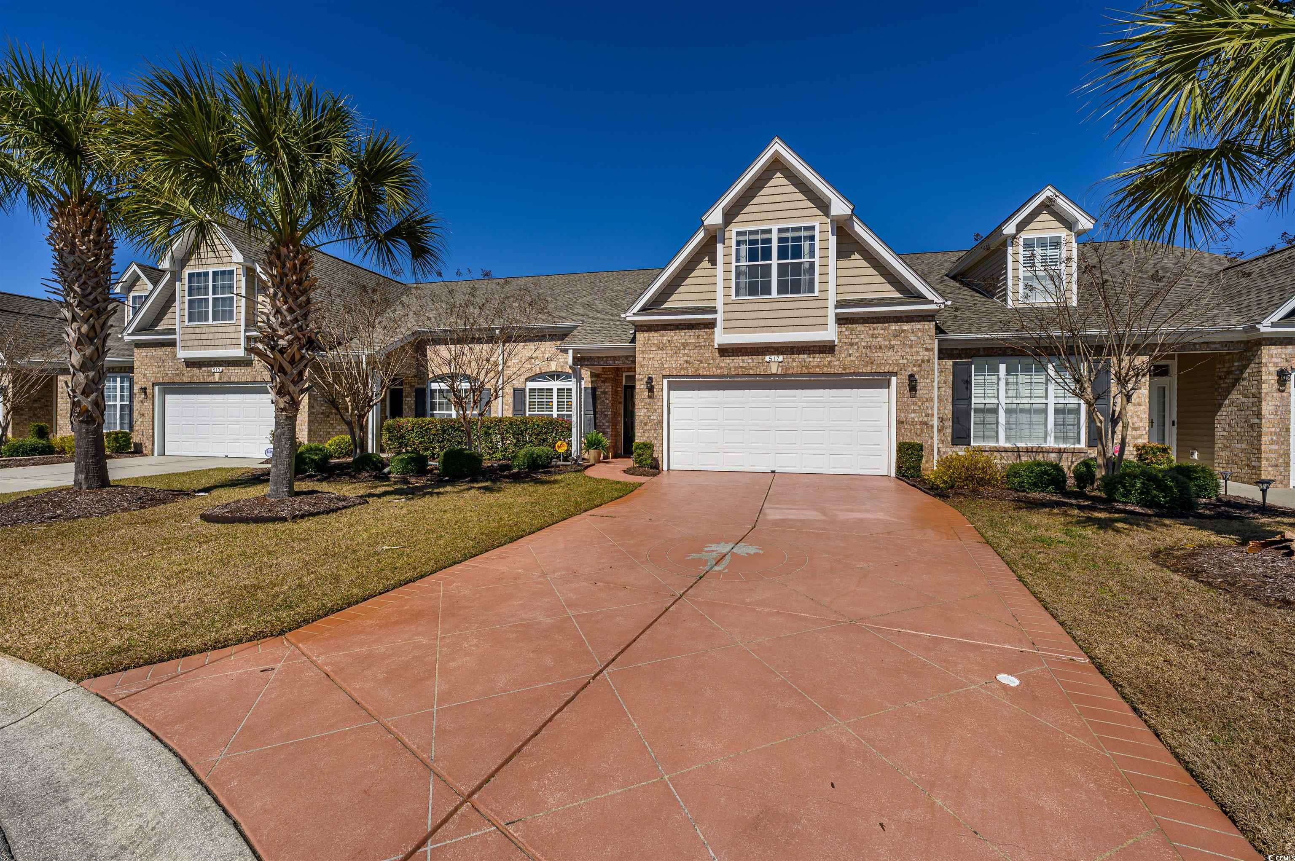
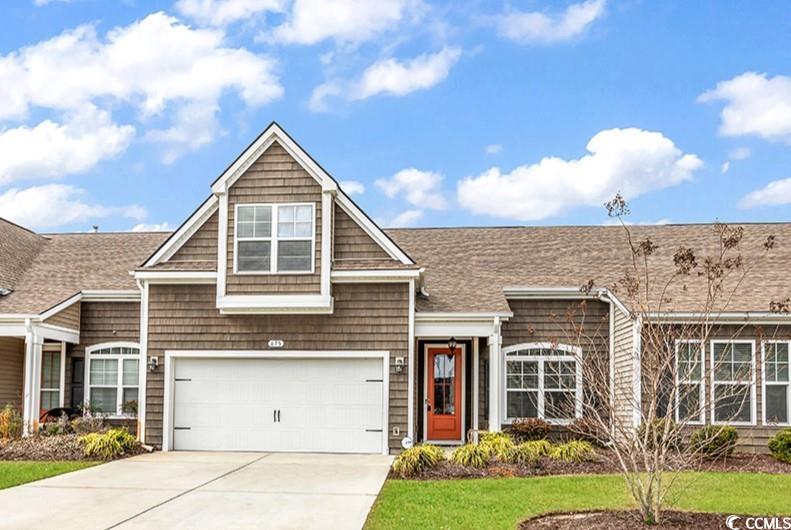
 Provided courtesy of © Copyright 2025 Coastal Carolinas Multiple Listing Service, Inc.®. Information Deemed Reliable but Not Guaranteed. © Copyright 2025 Coastal Carolinas Multiple Listing Service, Inc.® MLS. All rights reserved. Information is provided exclusively for consumers’ personal, non-commercial use, that it may not be used for any purpose other than to identify prospective properties consumers may be interested in purchasing.
Images related to data from the MLS is the sole property of the MLS and not the responsibility of the owner of this website. MLS IDX data last updated on 07-21-2025 4:03 PM EST.
Any images related to data from the MLS is the sole property of the MLS and not the responsibility of the owner of this website.
Provided courtesy of © Copyright 2025 Coastal Carolinas Multiple Listing Service, Inc.®. Information Deemed Reliable but Not Guaranteed. © Copyright 2025 Coastal Carolinas Multiple Listing Service, Inc.® MLS. All rights reserved. Information is provided exclusively for consumers’ personal, non-commercial use, that it may not be used for any purpose other than to identify prospective properties consumers may be interested in purchasing.
Images related to data from the MLS is the sole property of the MLS and not the responsibility of the owner of this website. MLS IDX data last updated on 07-21-2025 4:03 PM EST.
Any images related to data from the MLS is the sole property of the MLS and not the responsibility of the owner of this website.