Pawleys Island, SC 29585
- 3Beds
- 2Full Baths
- N/AHalf Baths
- 2,258SqFt
- 2020Year Built
- 0.19Acres
- MLS# 2020833
- Residential
- Detached
- Sold
- Approx Time on Market9 months, 15 days
- AreaPawleys Island Area-Litchfield Mainland
- CountyGeorgetown
- Subdivision Northwoods At Litchfield Plantation
Overview
Under construction- The Hepworth Plan- Located in Northwoods in Litchfield Plantation- This Beautiful floor plan boasts 10 Ceilings in the Main Living areas with crown molding, Open Kitchen/living layout with Granite Countertops, tile back splash, Upgraded Stainless steel appliances, and large Pantry. The Hepworth also offers a Flex room that can serve as a office/hobby room, or a large extra closet OR a 1/2 bath . The Master bathroom offers a separate Tub and Tile Walk in Shower, Large Walk in Closet and his and hers sinks with Granite Tops. In the rear of the home you will find a larger covered rear porch overlooking the #3 Green at Willbrook Plantation Golf Course. All of the homes in Northwoods will impress you with finish and upgrades as well as the quality of construction. Litchfield Plantation is unmatched in our area for its historic beauty. Enter the Avenue of Oaks, and you will immediately feel swept back in time. Northwoods is a brand new neighborhood located within this private and gated community that offers all of the amenities that Litchfield Plantation includes. This is a rare opportunity to own a home in truly exquisite community in Pawleys Island.
Sale Info
Listing Date: 09-28-2020
Sold Date: 07-14-2021
Aprox Days on Market:
9 month(s), 15 day(s)
Listing Sold:
4 Year(s), 28 day(s) ago
Asking Price: $426,700
Selling Price: $443,795
Price Difference:
Same as list price
Agriculture / Farm
Grazing Permits Blm: ,No,
Horse: No
Grazing Permits Forest Service: ,No,
Grazing Permits Private: ,No,
Irrigation Water Rights: ,No,
Farm Credit Service Incl: ,No,
Crops Included: ,No,
Association Fees / Info
Hoa Frequency: Quarterly
Hoa Fees: 225
Hoa: 1
Hoa Includes: Pools, RecreationFacilities, Security
Community Features: Clubhouse, Gated, RecreationArea, Pool
Assoc Amenities: Clubhouse, Gated
Bathroom Info
Total Baths: 2.00
Fullbaths: 2
Bedroom Info
Beds: 3
Building Info
New Construction: Yes
Levels: One
Year Built: 2020
Mobile Home Remains: ,No,
Zoning: Res
Style: Ranch
Development Status: NewConstruction
Construction Materials: HardiPlankType
Buyer Compensation
Exterior Features
Spa: No
Patio and Porch Features: RearPorch, Patio
Pool Features: Community, OutdoorPool
Foundation: Slab
Exterior Features: Porch, Patio
Financial
Lease Renewal Option: ,No,
Garage / Parking
Parking Capacity: 4
Garage: Yes
Carport: No
Parking Type: Attached, Garage, TwoCarGarage
Open Parking: No
Attached Garage: Yes
Garage Spaces: 2
Green / Env Info
Green Energy Efficient: Doors, Windows
Interior Features
Floor Cover: Carpet, Laminate, Other, Tile, Wood
Door Features: InsulatedDoors
Fireplace: No
Laundry Features: WasherHookup
Furnished: Unfurnished
Interior Features: BreakfastBar, StainlessSteelAppliances, SolidSurfaceCounters
Appliances: Dishwasher, Disposal, Microwave, Range, Refrigerator
Lot Info
Lease Considered: ,No,
Lease Assignable: ,No,
Acres: 0.19
Land Lease: No
Misc
Pool Private: No
Offer Compensation
Other School Info
Property Info
County: Georgetown
View: No
Senior Community: No
Stipulation of Sale: None
Property Sub Type Additional: Detached
Property Attached: No
Security Features: GatedCommunity
Disclosures: CovenantsRestrictionsDisclosure
Rent Control: No
Construction: NeverOccupied
Room Info
Basement: ,No,
Sold Info
Sold Date: 2021-07-14T00:00:00
Sqft Info
Building Sqft: 2959
Living Area Source: Builder
Sqft: 2258
Tax Info
Unit Info
Utilities / Hvac
Heating: Central
Cooling: CentralAir
Electric On Property: No
Cooling: Yes
Utilities Available: ElectricityAvailable, PhoneAvailable, SewerAvailable, UndergroundUtilities, WaterAvailable
Heating: Yes
Water Source: Public
Waterfront / Water
Waterfront: No
Directions
From Hwy 17 (Ocean Hwy) turn onto Willbrook Boulevard- Go 3 miles and turn left onto Kings River Rd. Go 3 miles and turn into Litchfield Plantation at ""Avenue of Live Oaks"". Once through Guard, turn right onto Tucker-Northwoods will be on your rightCourtesy of The Beverly Group
Real Estate Websites by Dynamic IDX, LLC
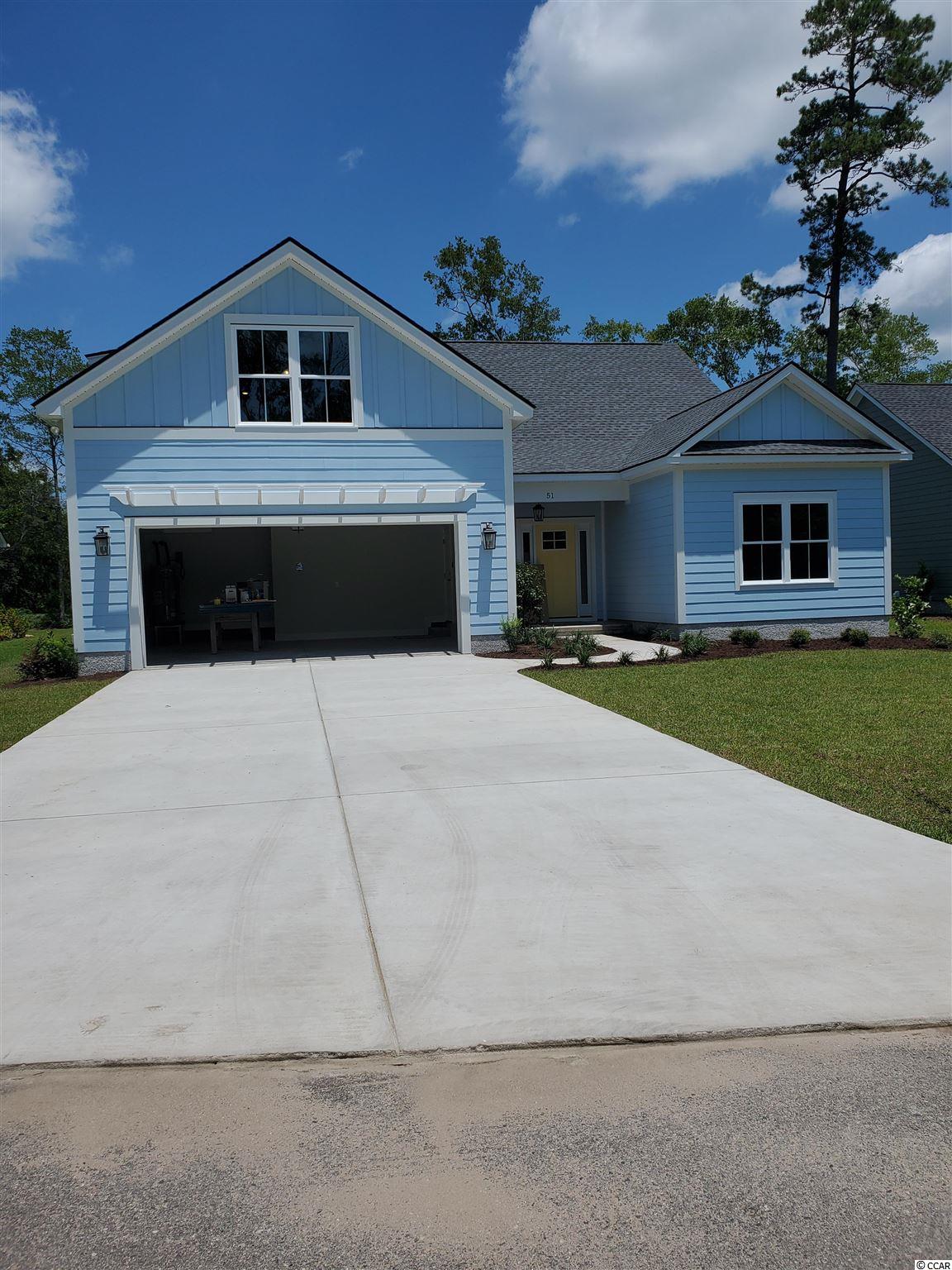
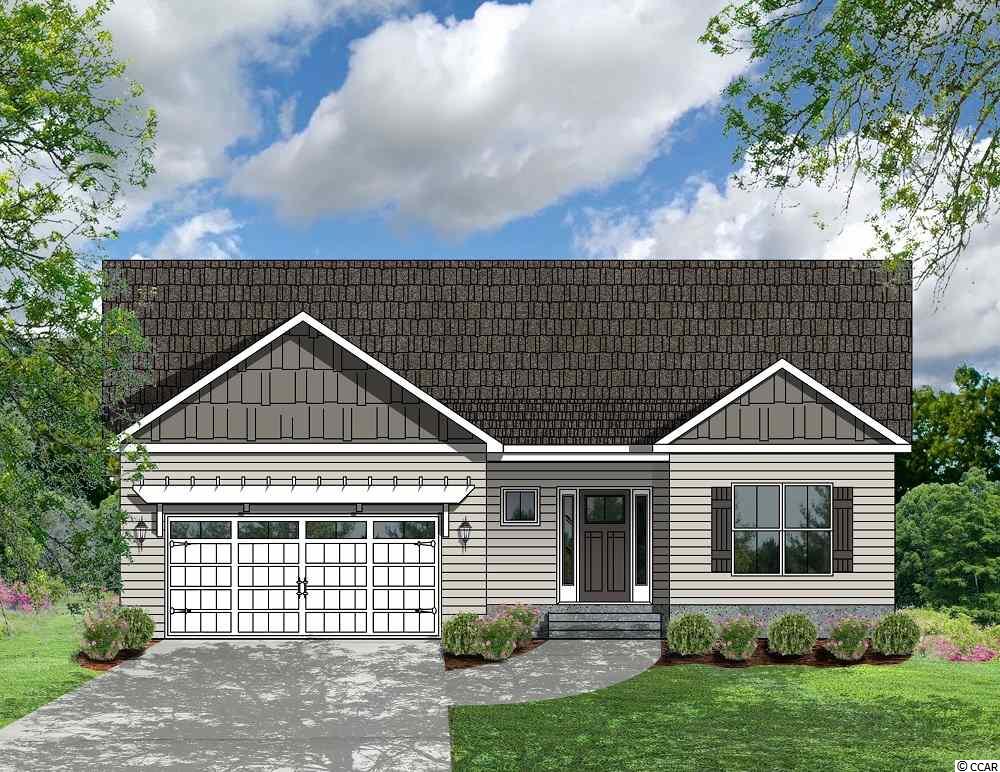
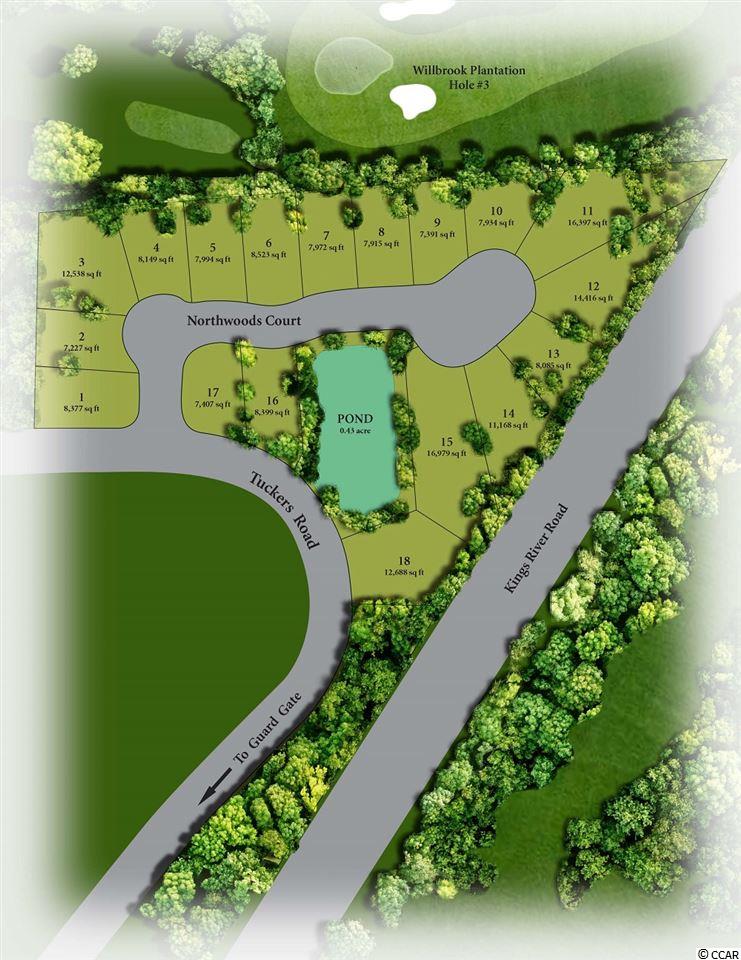
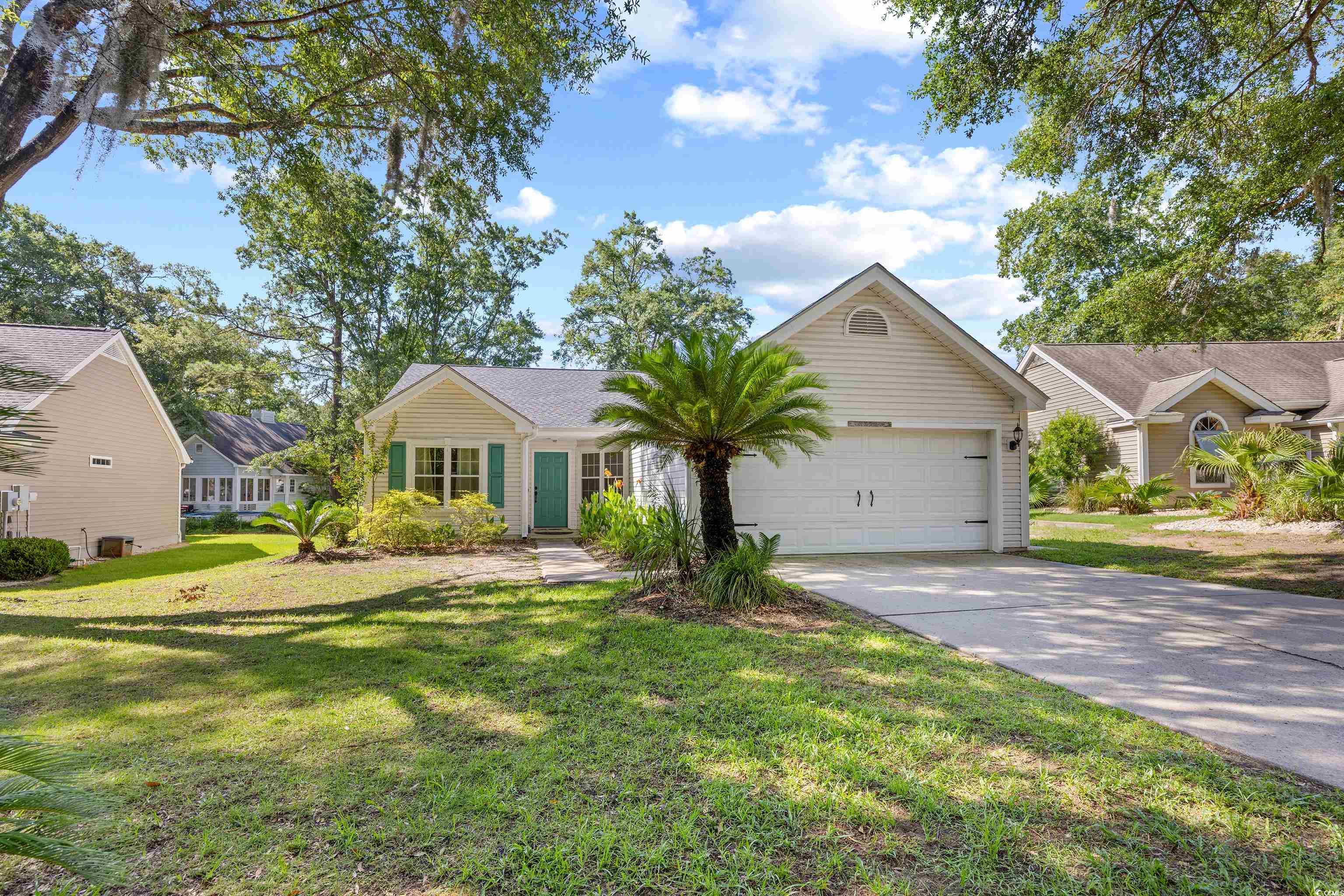
 MLS# 2515506
MLS# 2515506 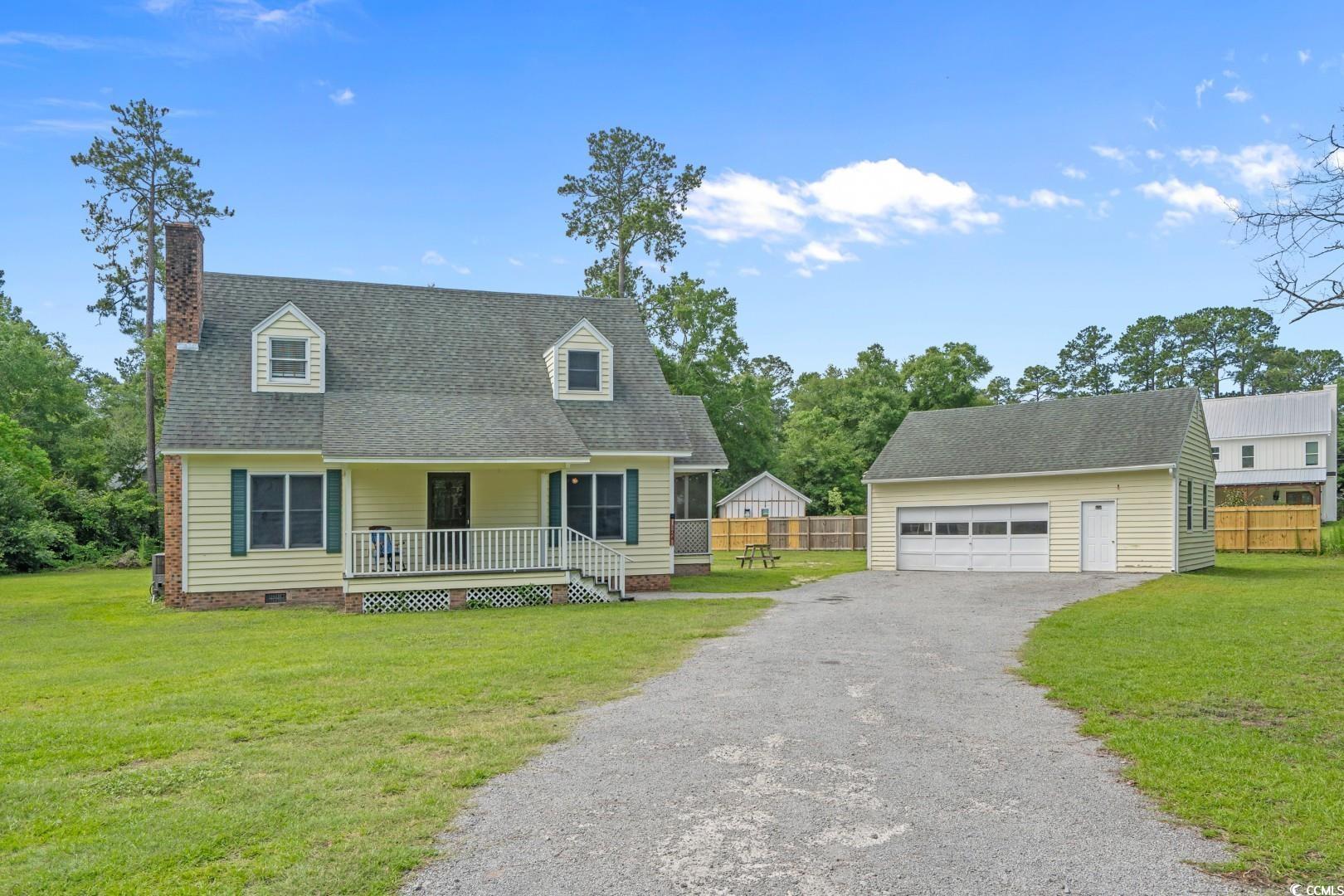
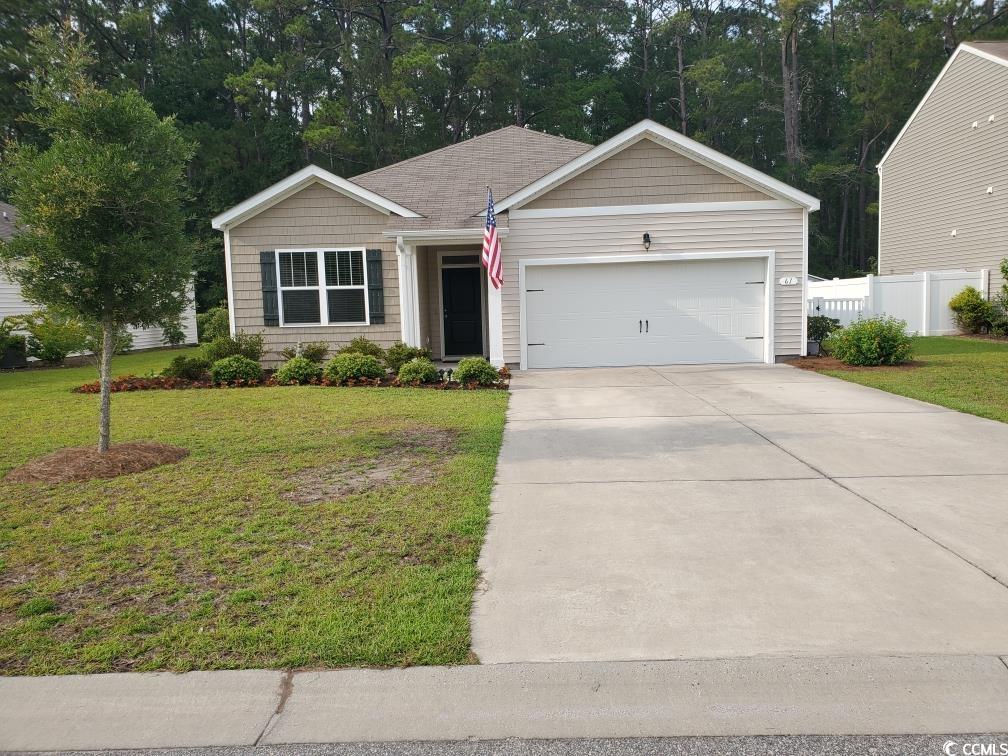
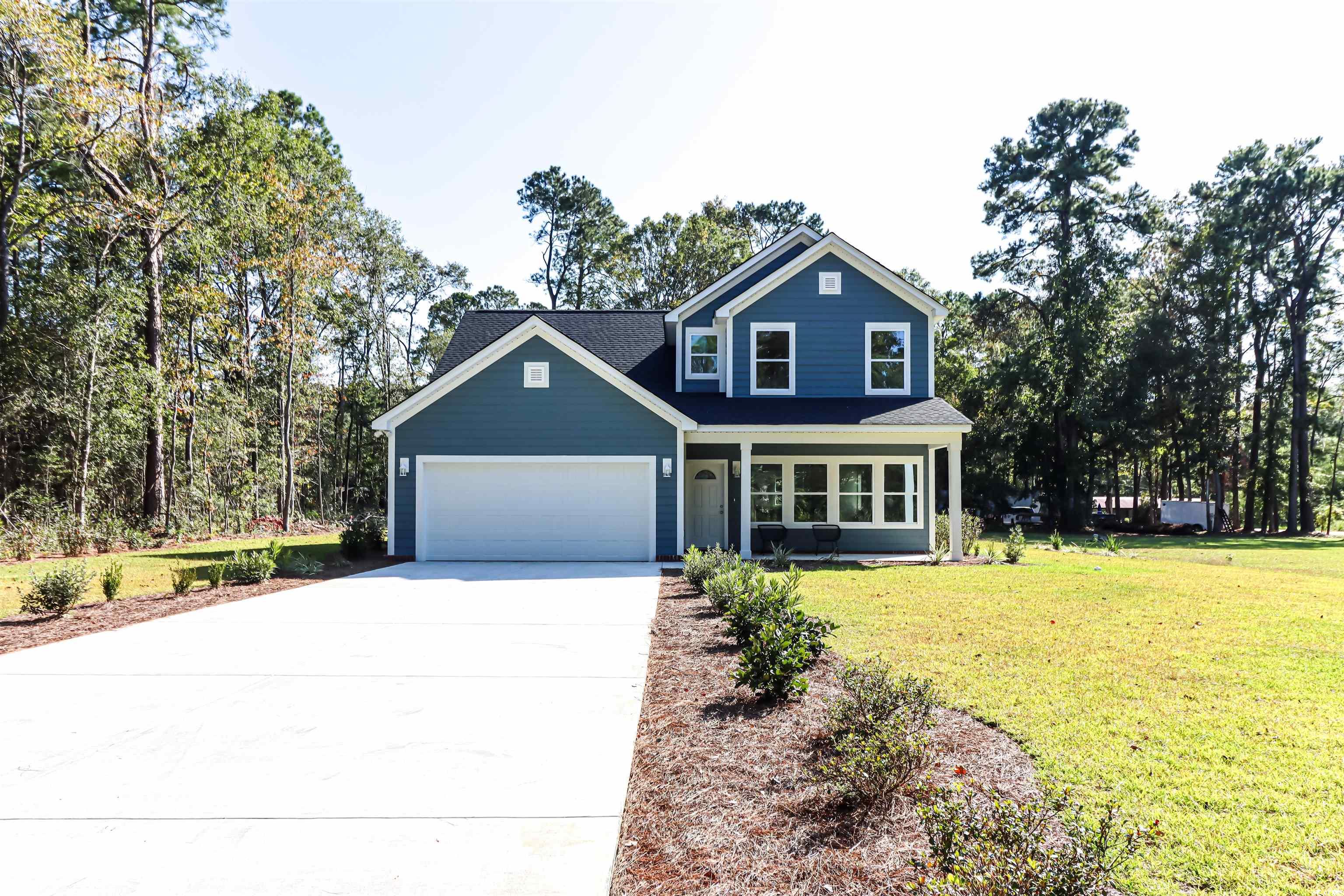
 Provided courtesy of © Copyright 2025 Coastal Carolinas Multiple Listing Service, Inc.®. Information Deemed Reliable but Not Guaranteed. © Copyright 2025 Coastal Carolinas Multiple Listing Service, Inc.® MLS. All rights reserved. Information is provided exclusively for consumers’ personal, non-commercial use, that it may not be used for any purpose other than to identify prospective properties consumers may be interested in purchasing.
Images related to data from the MLS is the sole property of the MLS and not the responsibility of the owner of this website. MLS IDX data last updated on 08-11-2025 5:51 PM EST.
Any images related to data from the MLS is the sole property of the MLS and not the responsibility of the owner of this website.
Provided courtesy of © Copyright 2025 Coastal Carolinas Multiple Listing Service, Inc.®. Information Deemed Reliable but Not Guaranteed. © Copyright 2025 Coastal Carolinas Multiple Listing Service, Inc.® MLS. All rights reserved. Information is provided exclusively for consumers’ personal, non-commercial use, that it may not be used for any purpose other than to identify prospective properties consumers may be interested in purchasing.
Images related to data from the MLS is the sole property of the MLS and not the responsibility of the owner of this website. MLS IDX data last updated on 08-11-2025 5:51 PM EST.
Any images related to data from the MLS is the sole property of the MLS and not the responsibility of the owner of this website.