Myrtle Beach, SC 29588
- 3Beds
- 2Full Baths
- N/AHalf Baths
- 1,538SqFt
- 1983Year Built
- 0.35Acres
- MLS# 2019922
- Residential
- Detached
- Sold
- Approx Time on Market1 month, 2 days
- AreaMyrtle Beach Area--Socastee
- CountyHorry
- Subdivision Cimerron Plantation
Overview
This all brick ranch with vinyl trim home is completely maintenance free. Exterior features include all NEW: 50 year Architectural Shingled Roof Extra wide driveway 12 x 16 Patio Garage doors with openers and remotes Vinyl double-hung tilt-in Low E windows with double locks+safety latches Aluminum Gutters and downspouts all around Exterior fiberglass and vinyl doors Full termite treatment 5/2020 and bait stations Interior features include all NEW: Kitchen Cabinetry with soft close drawers and doors Brushed nickel hardware Granite kitchen counters with 14 breakfast bar overhang Granite bathroom vanity tops Cabinetry with soft close drawers and doors Plumbing fixtures in kitchen and baths Stainless steel kitchen appliances with extended 5 year warranty Stainless steel oversized kitchen sink 1-1/4 hp garbage disposal 4 casing trim and 6 baseboards Interior craftsman style doors with brushed nickel hardware Wall and attic insulation and drywall Heat pump including all ducting, thermostat, air handler and compressor 50 gal hot water tank 7mm Corelux vinyl plank floors throughout LED lighting including recessed 2 cordless blinds throughout 5 ceiling fans Other features: Masonry fireplace Whirlpool dryer and agitator free washer, less than 1 year old Very open split bedroom floor plan
Sale Info
Listing Date: 09-19-2020
Sold Date: 10-22-2020
Aprox Days on Market:
1 month(s), 2 day(s)
Listing Sold:
4 Year(s), 8 month(s), 29 day(s) ago
Asking Price: $229,900
Selling Price: $229,900
Price Difference:
Same as list price
Agriculture / Farm
Grazing Permits Blm: ,No,
Horse: No
Grazing Permits Forest Service: ,No,
Grazing Permits Private: ,No,
Irrigation Water Rights: ,No,
Farm Credit Service Incl: ,No,
Crops Included: ,No,
Association Fees / Info
Hoa Frequency: Annually
Hoa Fees: 6
Hoa: 1
Hoa Includes: CommonAreas, LegalAccounting, RecreationFacilities
Community Features: GolfCartsOK, LongTermRentalAllowed
Assoc Amenities: OwnerAllowedGolfCart, OwnerAllowedMotorcycle, PetRestrictions, TenantAllowedGolfCart, TenantAllowedMotorcycle
Bathroom Info
Total Baths: 2.00
Fullbaths: 2
Bedroom Info
Beds: 3
Building Info
New Construction: No
Levels: One
Year Built: 1983
Mobile Home Remains: ,No,
Zoning: SF10
Style: Ranch
Construction Materials: Brick, BrickVeneer
Buyer Compensation
Exterior Features
Spa: No
Patio and Porch Features: Patio
Foundation: Slab
Exterior Features: Fence, Patio
Financial
Lease Renewal Option: ,No,
Garage / Parking
Parking Capacity: 6
Garage: Yes
Carport: No
Parking Type: Attached, Garage, TwoCarGarage, Boat, GarageDoorOpener
Open Parking: No
Attached Garage: Yes
Garage Spaces: 2
Green / Env Info
Green Energy Efficient: Doors, Windows
Interior Features
Floor Cover: Laminate, Wood
Door Features: InsulatedDoors
Fireplace: Yes
Laundry Features: WasherHookup
Interior Features: Fireplace, SplitBedrooms, WindowTreatments, BreakfastBar, BedroomonMainLevel, EntranceFoyer, KitchenIsland, StainlessSteelAppliances, SolidSurfaceCounters
Appliances: Dishwasher, Disposal, Range, Refrigerator, RangeHood, Dryer, Washer
Lot Info
Lease Considered: ,No,
Lease Assignable: ,No,
Acres: 0.35
Lot Size: 100x150
Land Lease: No
Lot Description: OutsideCityLimits, Rectangular
Misc
Pool Private: No
Pets Allowed: OwnerOnly, Yes
Offer Compensation
Other School Info
Property Info
County: Horry
View: No
Senior Community: No
Stipulation of Sale: None
Property Sub Type Additional: Detached
Property Attached: No
Security Features: SmokeDetectors
Rent Control: No
Construction: Resale
Room Info
Basement: ,No,
Sold Info
Sold Date: 2020-10-22T00:00:00
Sqft Info
Building Sqft: 2010
Living Area Source: Appraiser
Sqft: 1538
Tax Info
Tax Legal Description: Lot 11, Block K
Unit Info
Utilities / Hvac
Heating: Central, Electric, ForcedAir
Cooling: CentralAir
Electric On Property: No
Cooling: Yes
Utilities Available: CableAvailable, ElectricityAvailable, PhoneAvailable, SewerAvailable, UndergroundUtilities, WaterAvailable
Heating: Yes
Water Source: Public
Waterfront / Water
Waterfront: No
Schools
Elem: Socastee Elementary School
Middle: Forestbrook Middle School
High: Socastee High School
Directions
Turn from 707 (Socastee Boulevard) onto Cimerron Drive (next to BB&T Bank); turn right onto Plantation Road at first stop sign; follow first bend to the left; house is past curve on the right.Courtesy of Bdhp Partners
Real Estate Websites by Dynamic IDX, LLC
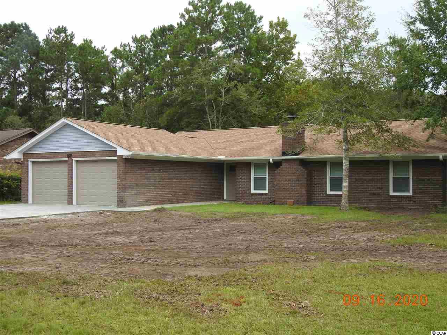
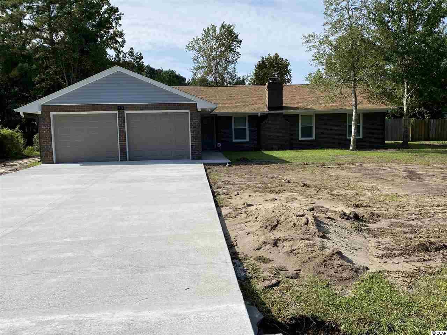
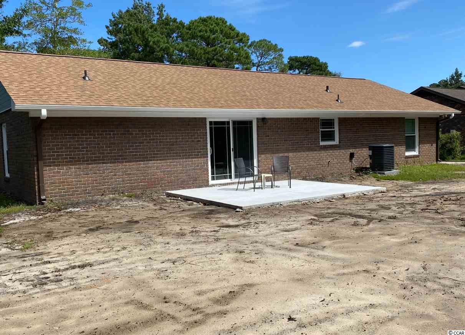
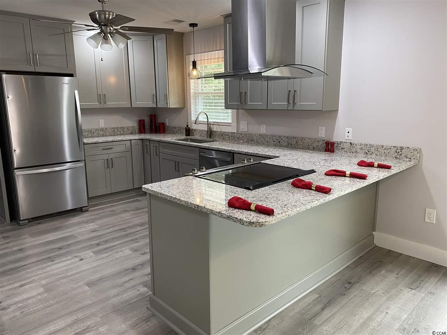
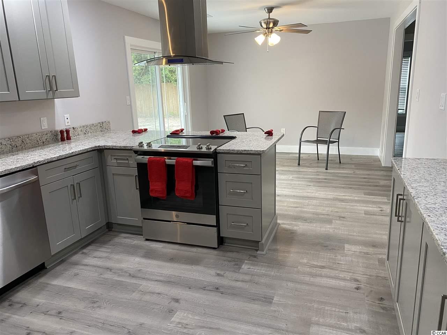
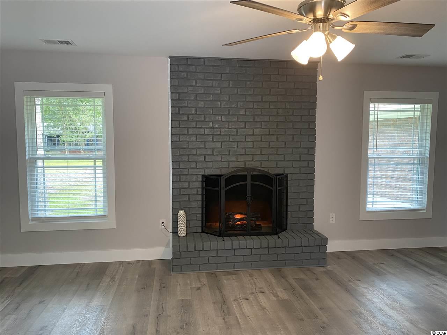
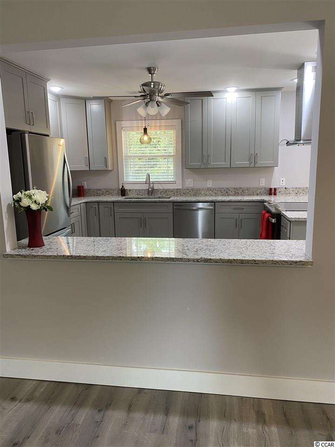
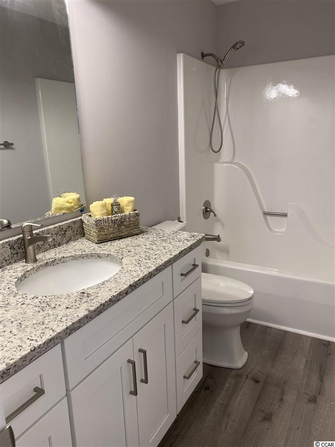
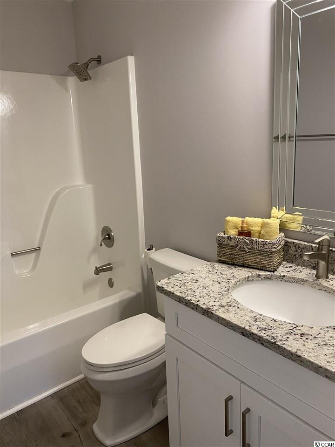
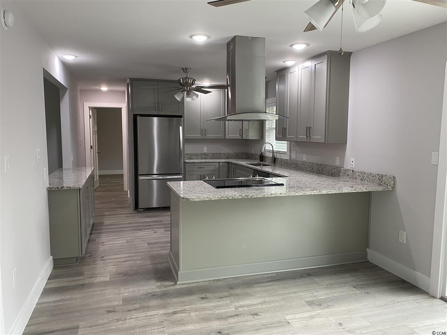
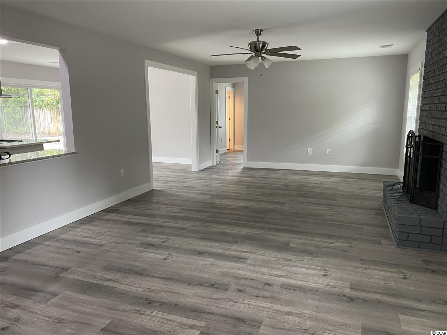
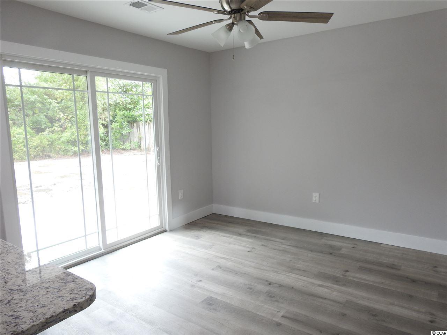
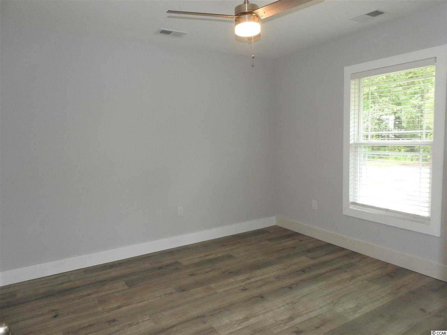
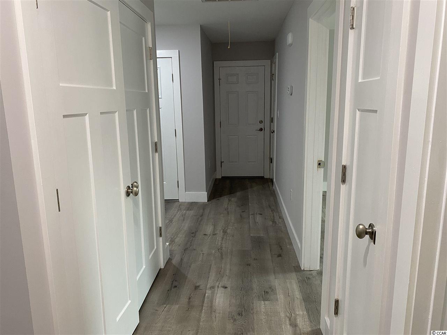
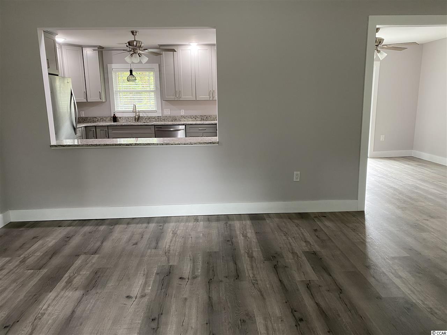
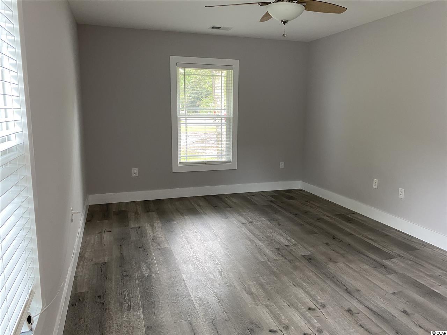
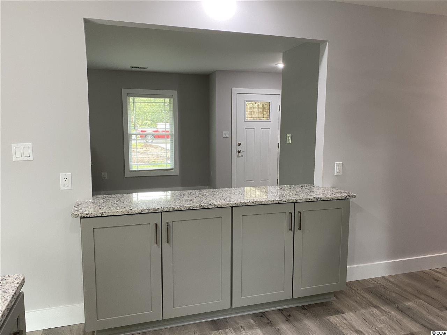
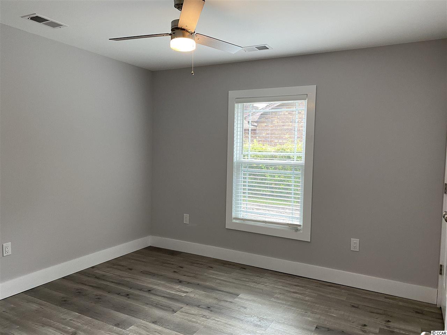
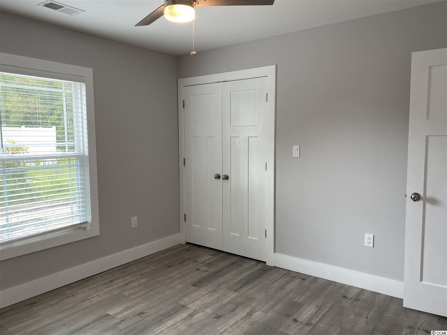
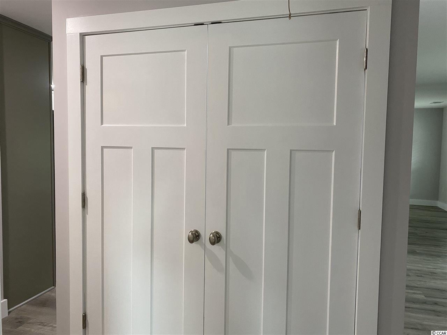
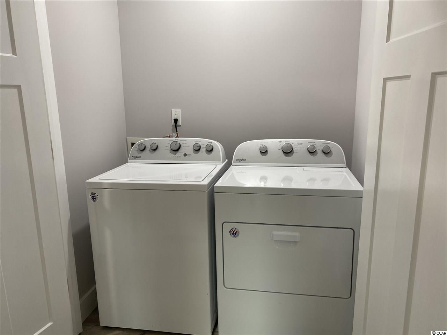
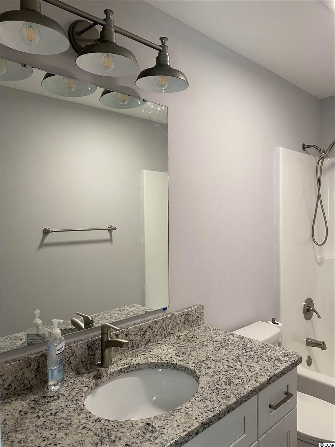
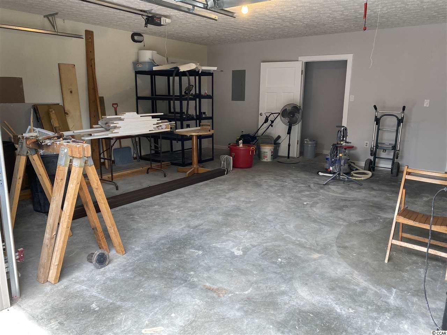
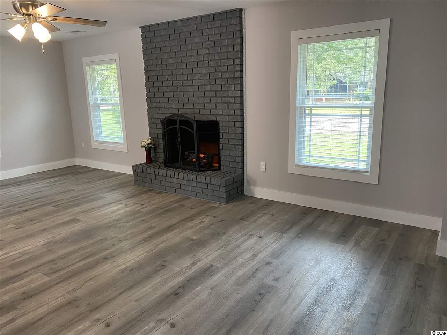
 MLS# 921691
MLS# 921691 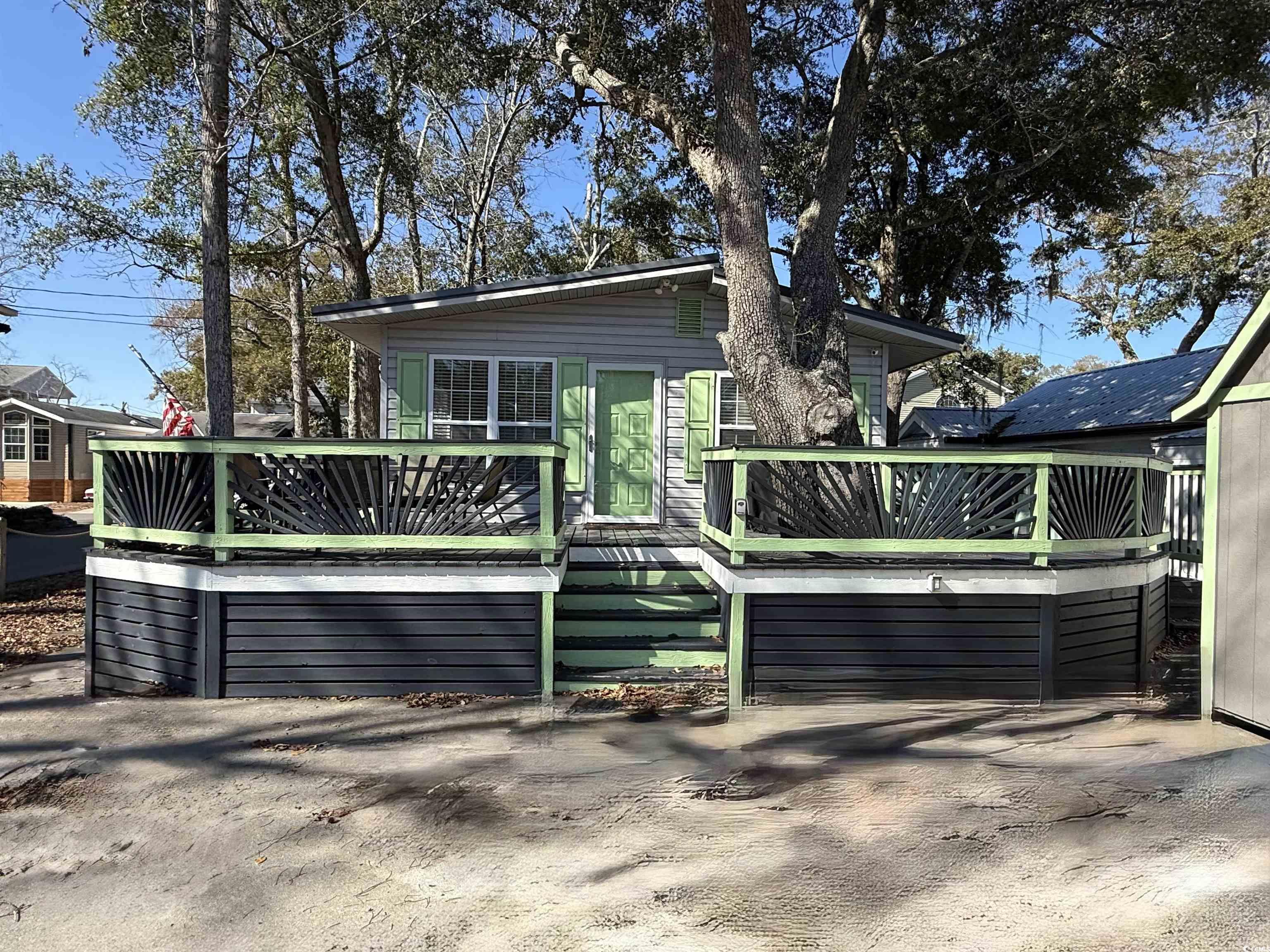
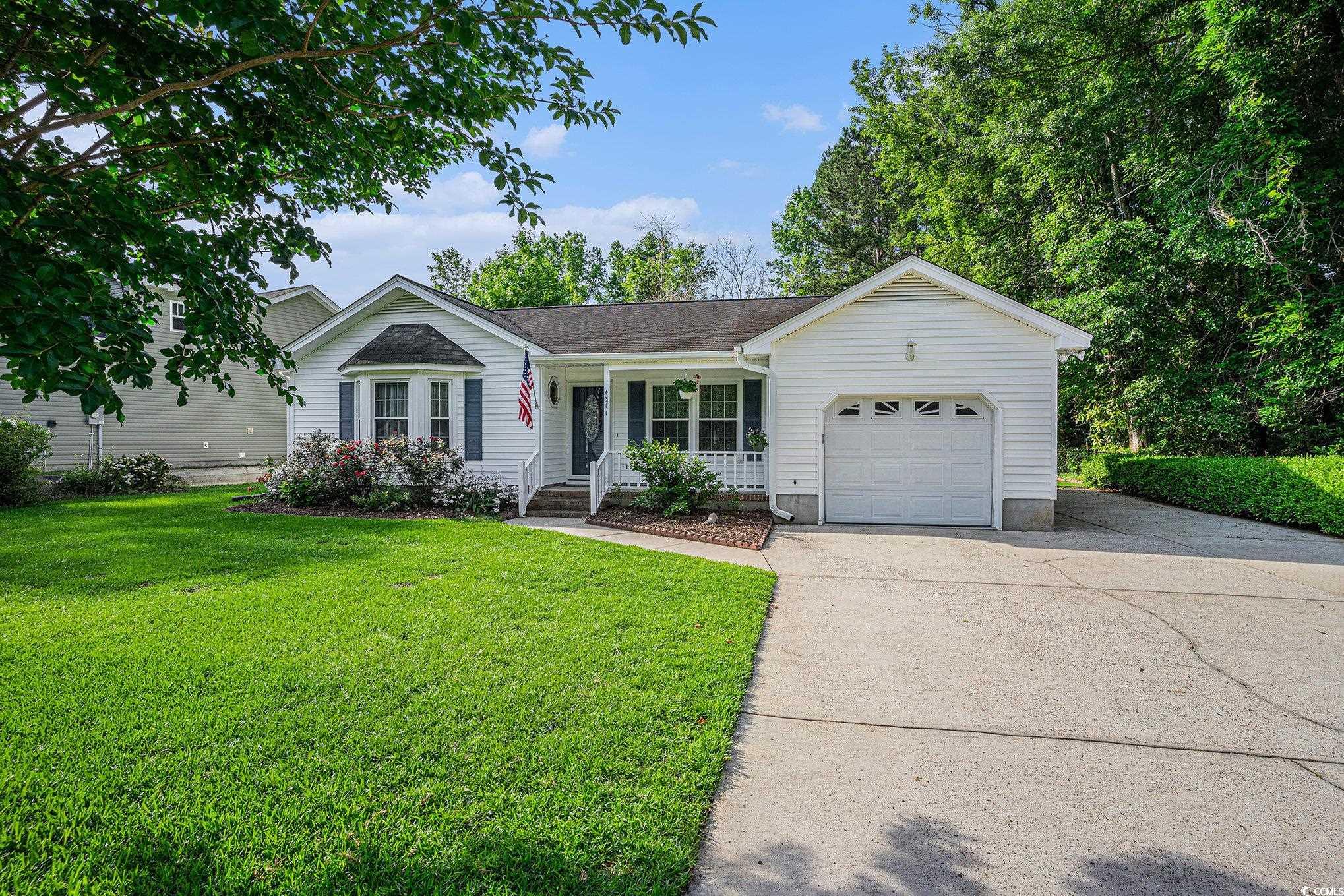
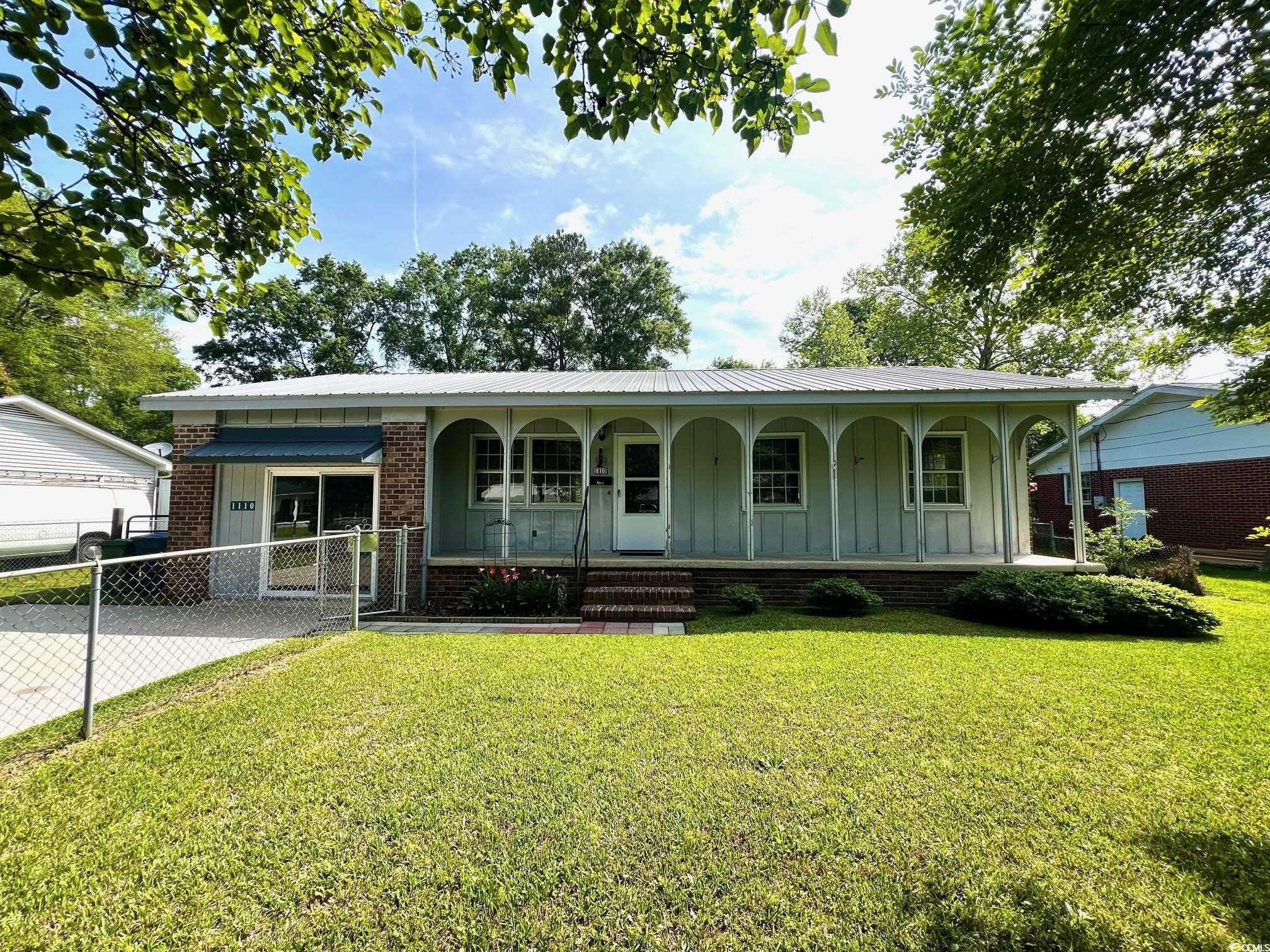
 Provided courtesy of © Copyright 2025 Coastal Carolinas Multiple Listing Service, Inc.®. Information Deemed Reliable but Not Guaranteed. © Copyright 2025 Coastal Carolinas Multiple Listing Service, Inc.® MLS. All rights reserved. Information is provided exclusively for consumers’ personal, non-commercial use, that it may not be used for any purpose other than to identify prospective properties consumers may be interested in purchasing.
Images related to data from the MLS is the sole property of the MLS and not the responsibility of the owner of this website. MLS IDX data last updated on 07-21-2025 9:30 PM EST.
Any images related to data from the MLS is the sole property of the MLS and not the responsibility of the owner of this website.
Provided courtesy of © Copyright 2025 Coastal Carolinas Multiple Listing Service, Inc.®. Information Deemed Reliable but Not Guaranteed. © Copyright 2025 Coastal Carolinas Multiple Listing Service, Inc.® MLS. All rights reserved. Information is provided exclusively for consumers’ personal, non-commercial use, that it may not be used for any purpose other than to identify prospective properties consumers may be interested in purchasing.
Images related to data from the MLS is the sole property of the MLS and not the responsibility of the owner of this website. MLS IDX data last updated on 07-21-2025 9:30 PM EST.
Any images related to data from the MLS is the sole property of the MLS and not the responsibility of the owner of this website.