Myrtle Beach, SC 29588
- 4Beds
- 2Full Baths
- N/AHalf Baths
- 2,000SqFt
- 2002Year Built
- 0.22Acres
- MLS# 2019819
- Residential
- MobileHome
- Sold
- Approx Time on Market25 days
- AreaMyrtle Beach Area--South of 544 & West of 17 Bypass M.i. Horry County
- CountyHorry
- Subdivision Laurel Woods
Overview
Spacious open floor plan with a huge great room with a fireplace, new luxury vinyl scratch resistant and water proof flooring. This home has a brand new metal roof and a brand new HVAC. Totally renovated as all interior walls, ceilings, trim and doors have a fresh coat of paint and all new luxury vinyl floors throughout. Extra large open kitchen with lots of cabinets, tons of counter space, pantry and a breakfast bar. The kitchen is equipped with a range, refrigerator, dishwasher and microwave. The dining area will accommodate a large dining table for entertaining friends and family. Lots of windows throughout the home provide tons of natural sunlight. A king size bed will definitely fit in the enormous master suite which is complete with a large walk in closet and a huge master bath which has a double vanity, garden tub, separate shower, linen closet. Two generously sized bedrooms with large closets have new luxury vinyl floors and a fresh coat of paint. A large bonus room with a closet could be a 4th bedroom, office or playroom. It has a large laundry room with room for a freezer or an extra closet. This property is complete with a gigantic private backyard surrounded by a 6 ft fence as well as it has trees surrounding the back of the property. In the award winning St. James Schools area. Located only a 10 minute drive to the beach in Surfside, fishing in Murrells Inlet, and the Intracoastal Waterway. Conveniently located to shopping, restaurants, employment, golf, entertainment and all Myrtle Beach has to offer.
Sale Info
Listing Date: 09-17-2020
Sold Date: 10-13-2020
Aprox Days on Market:
25 day(s)
Listing Sold:
4 Year(s), 9 month(s), 15 day(s) ago
Asking Price: $149,900
Selling Price: $140,000
Price Difference:
Reduced By $9,900
Agriculture / Farm
Grazing Permits Blm: ,No,
Horse: No
Grazing Permits Forest Service: ,No,
Grazing Permits Private: ,No,
Irrigation Water Rights: ,No,
Farm Credit Service Incl: ,No,
Crops Included: ,No,
Association Fees / Info
Hoa Frequency: Quarterly
Hoa Fees: 30
Hoa: 1
Hoa Includes: CommonAreas, LegalAccounting, Pools, RecreationFacilities, Trash
Community Features: Clubhouse, GolfCartsOK, Pool, RecreationArea, LongTermRentalAllowed
Assoc Amenities: Clubhouse, OwnerAllowedGolfCart, OwnerAllowedMotorcycle, Pool, PetRestrictions, TenantAllowedGolfCart, TenantAllowedMotorcycle
Bathroom Info
Total Baths: 2.00
Fullbaths: 2
Bedroom Info
Beds: 4
Building Info
New Construction: No
Levels: One
Year Built: 2002
Mobile Home Remains: ,No,
Zoning: Res
Style: MobileHome
Construction Materials: VinylSiding
Buyer Compensation
Exterior Features
Spa: No
Patio and Porch Features: RearPorch, Deck, FrontPorch, Porch, Screened
Pool Features: Association, Community
Foundation: Crawlspace
Exterior Features: Deck, Porch
Financial
Lease Renewal Option: ,No,
Garage / Parking
Parking Capacity: 2
Garage: No
Carport: No
Parking Type: Driveway
Open Parking: No
Attached Garage: No
Green / Env Info
Interior Features
Floor Cover: Laminate, Tile, Vinyl
Fireplace: Yes
Laundry Features: WasherHookup
Furnished: Unfurnished
Interior Features: Fireplace, Other, Workshop, WindowTreatments, BedroomonMainLevel, BreakfastArea, KitchenIsland
Appliances: Dishwasher, Microwave, Range, Refrigerator, RangeHood
Lot Info
Lease Considered: ,No,
Lease Assignable: ,No,
Acres: 0.22
Land Lease: No
Lot Description: OutsideCityLimits, Rectangular
Misc
Pool Private: No
Pets Allowed: OwnerOnly, Yes
Body Type: DoubleWide
Offer Compensation
Other School Info
Property Info
County: Horry
View: No
Senior Community: No
Stipulation of Sale: None
Property Sub Type Additional: MobileHome,ManufacturedOnLand
Property Attached: No
Security Features: SmokeDetectors
Disclosures: CovenantsRestrictionsDisclosure
Rent Control: No
Construction: Resale
Room Info
Basement: ,No,
Basement: CrawlSpace
Sold Info
Sold Date: 2020-10-13T00:00:00
Sqft Info
Building Sqft: 2100
Living Area Source: PublicRecords
Sqft: 2000
Tax Info
Tax Legal Description: Lot 340 PH III
Unit Info
Utilities / Hvac
Heating: Central
Cooling: CentralAir
Electric On Property: No
Cooling: Yes
Utilities Available: CableAvailable, ElectricityAvailable, NaturalGasAvailable, Other, PhoneAvailable, SewerAvailable, WaterAvailable
Heating: Yes
Water Source: Public
Waterfront / Water
Waterfront: No
Schools
Elem: Saint James Elementary School
Middle: Saint James Middle School
High: Saint James High School
Directions
From Hwy 707, turn into Laurel Woods Subdivision Turn Left on Woodland and turn right onto Shady Grove. Turn Right on Youngwood Turn and the house is on the corner of Shady Grove and Youngwood Turn.Courtesy of Allstars Realty - Myrtle Beach
Real Estate Websites by Dynamic IDX, LLC
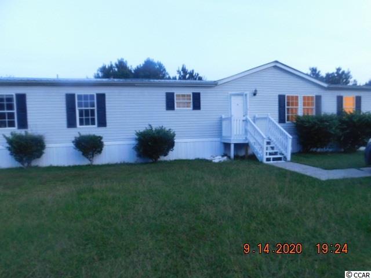
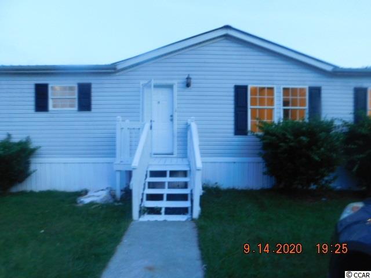
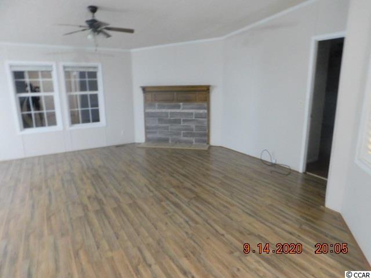
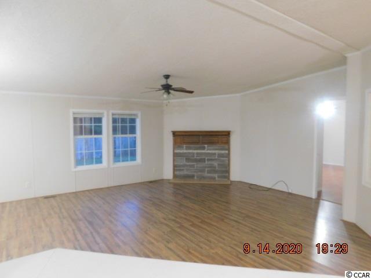
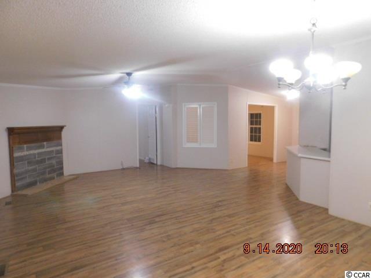
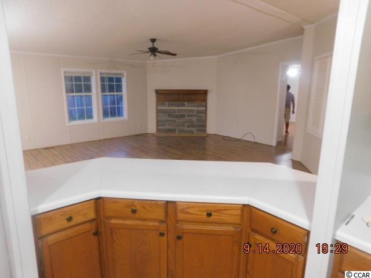
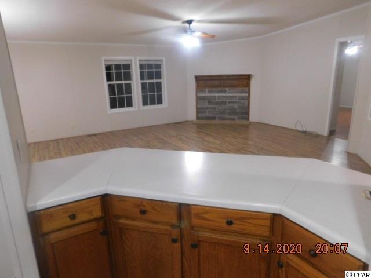
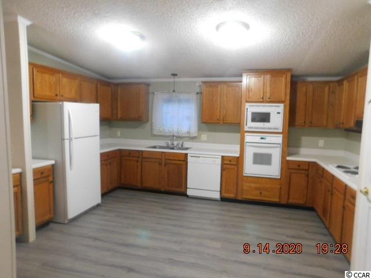
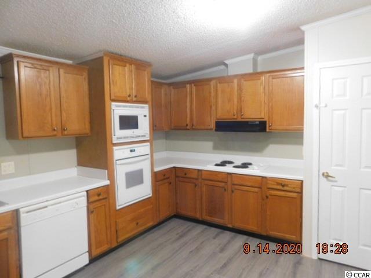
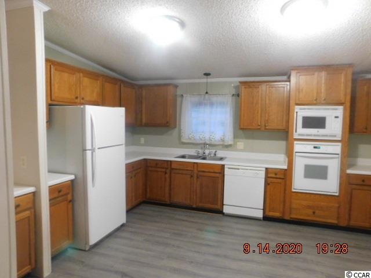
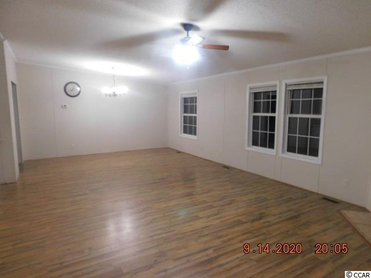
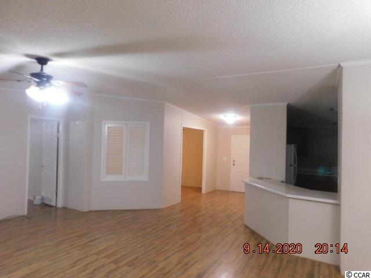
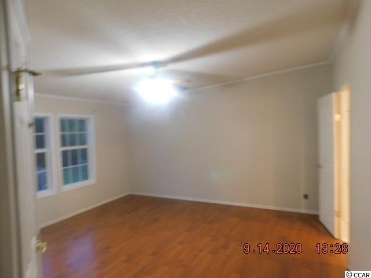
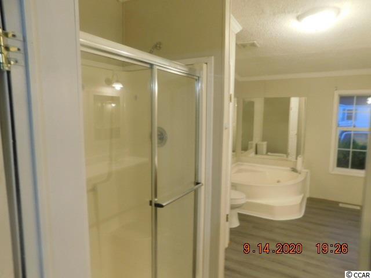
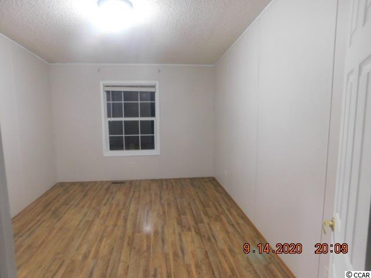
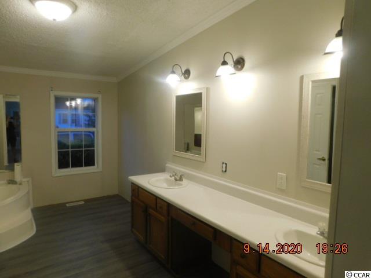
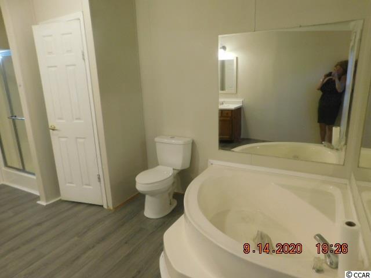
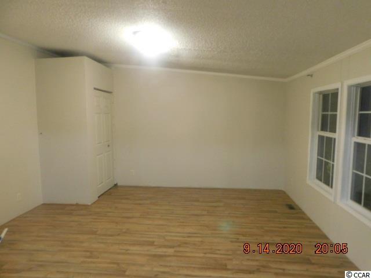
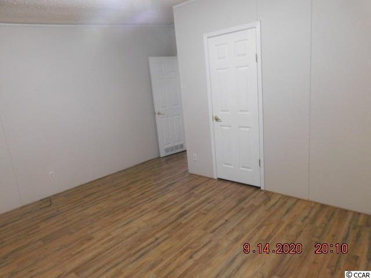
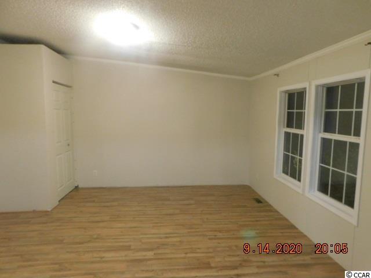
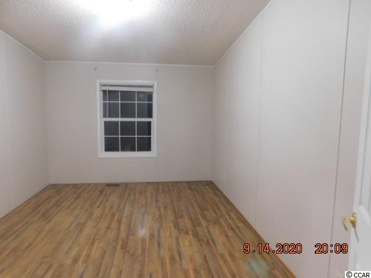
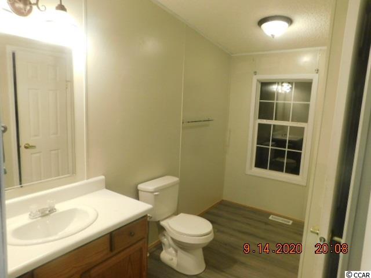
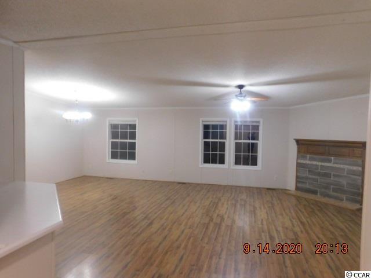
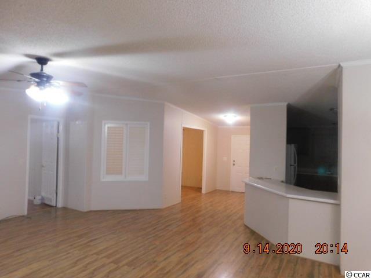
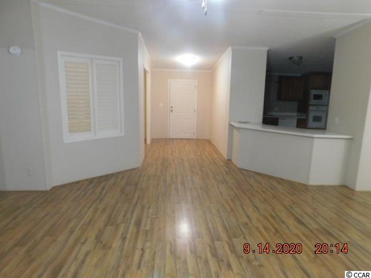
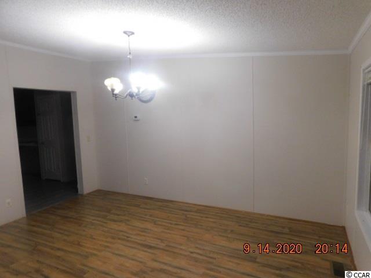
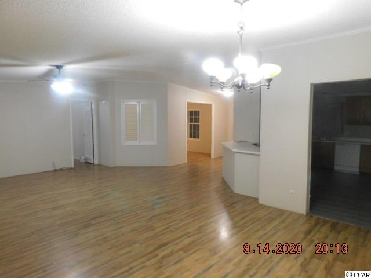
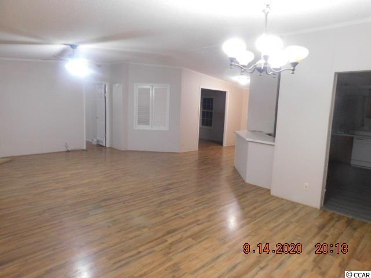
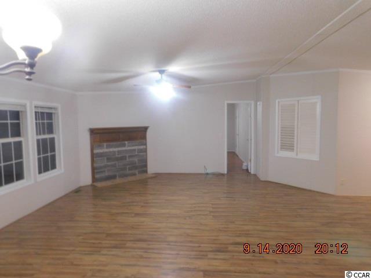
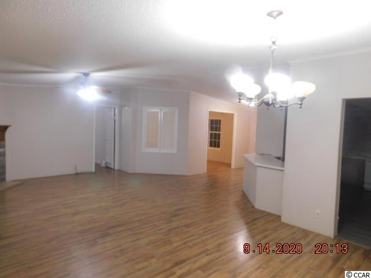
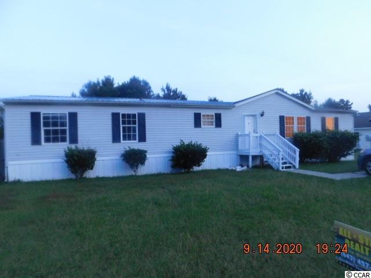
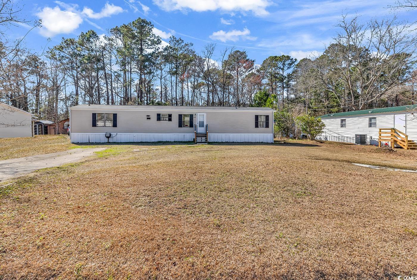
 MLS# 2504389
MLS# 2504389 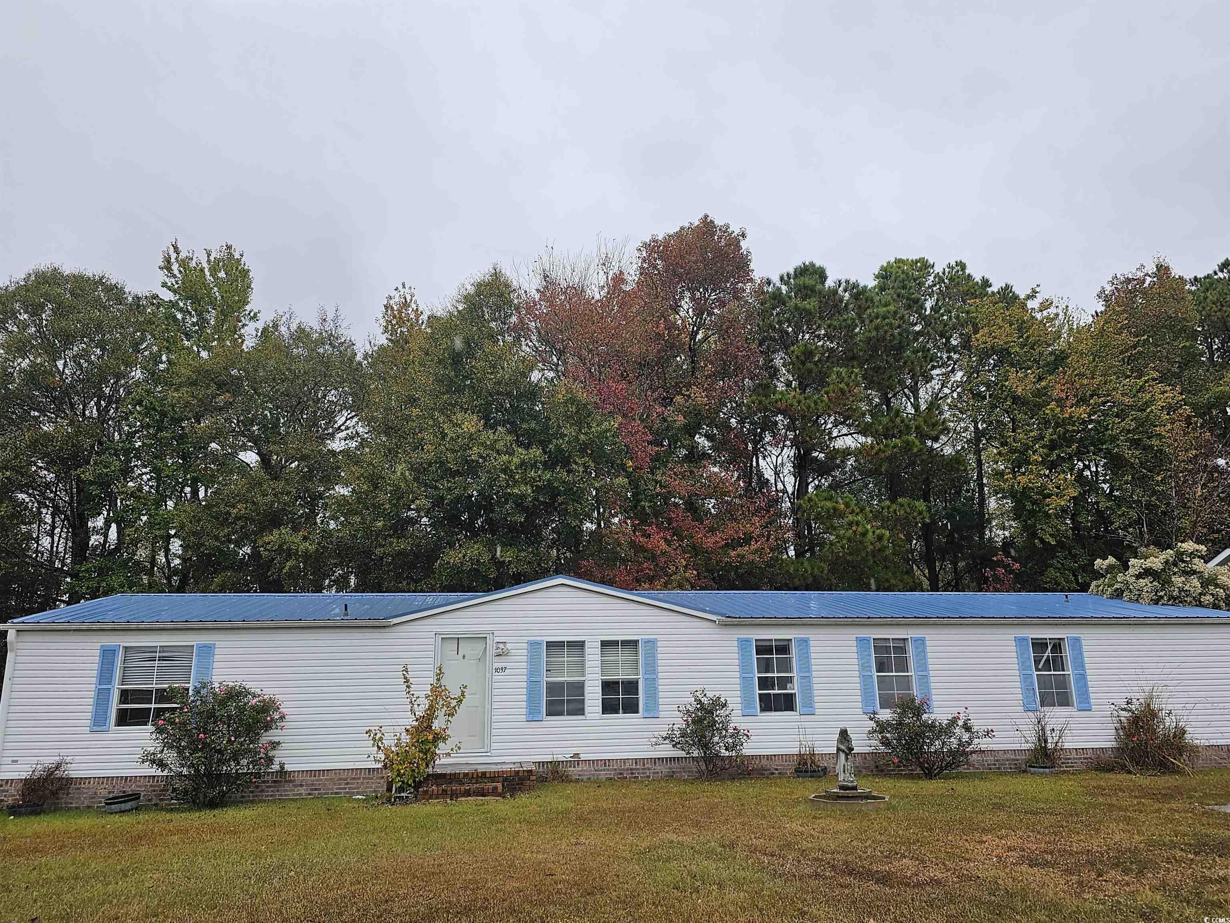
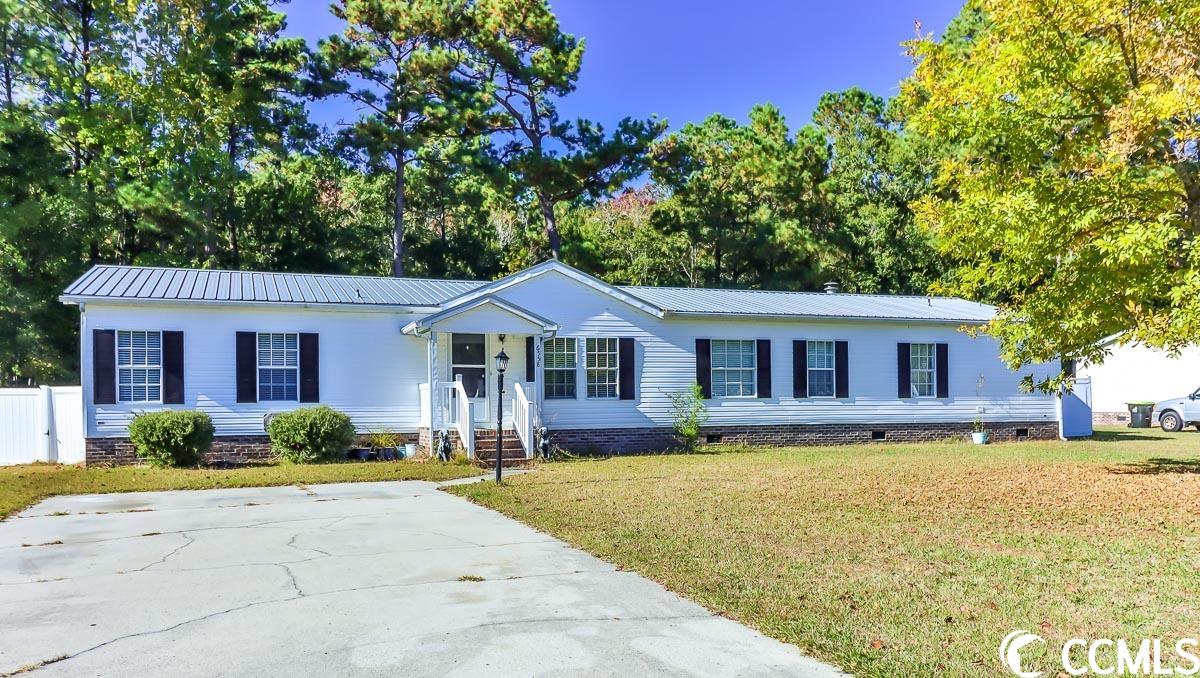
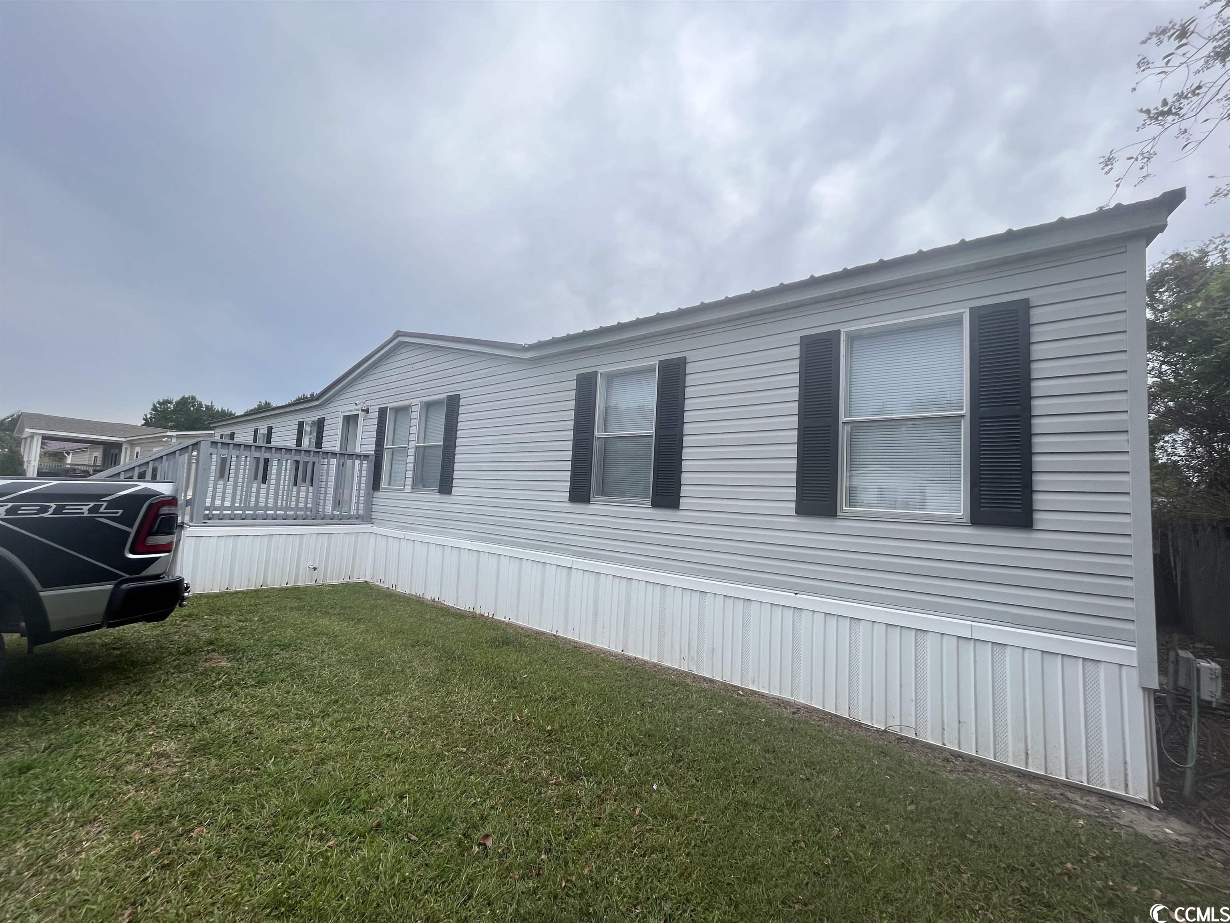
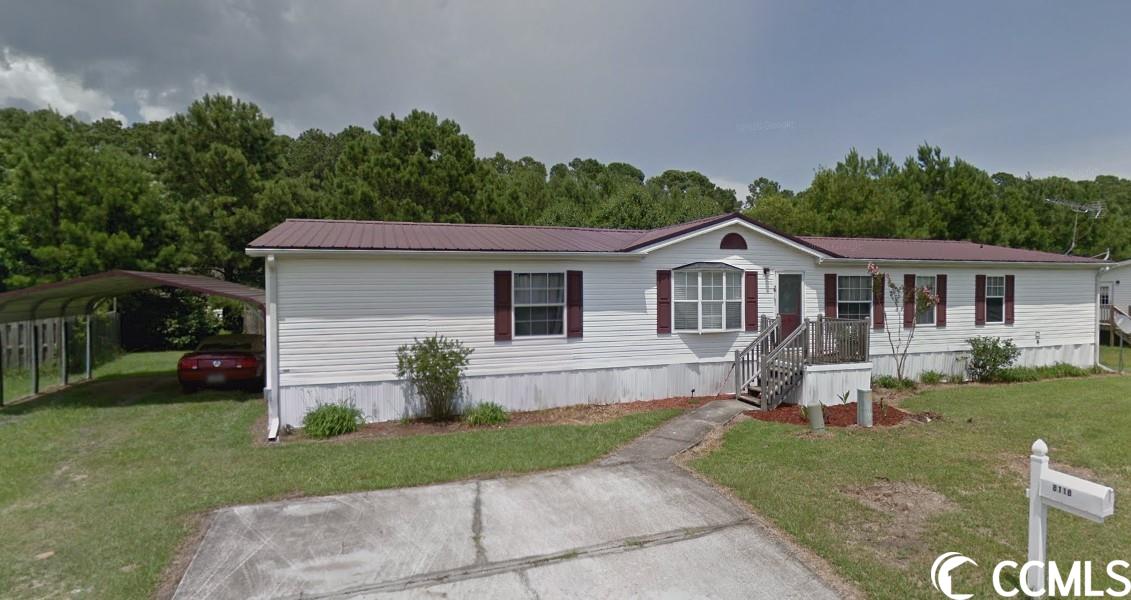
 Provided courtesy of © Copyright 2025 Coastal Carolinas Multiple Listing Service, Inc.®. Information Deemed Reliable but Not Guaranteed. © Copyright 2025 Coastal Carolinas Multiple Listing Service, Inc.® MLS. All rights reserved. Information is provided exclusively for consumers’ personal, non-commercial use, that it may not be used for any purpose other than to identify prospective properties consumers may be interested in purchasing.
Images related to data from the MLS is the sole property of the MLS and not the responsibility of the owner of this website. MLS IDX data last updated on 07-27-2025 11:49 PM EST.
Any images related to data from the MLS is the sole property of the MLS and not the responsibility of the owner of this website.
Provided courtesy of © Copyright 2025 Coastal Carolinas Multiple Listing Service, Inc.®. Information Deemed Reliable but Not Guaranteed. © Copyright 2025 Coastal Carolinas Multiple Listing Service, Inc.® MLS. All rights reserved. Information is provided exclusively for consumers’ personal, non-commercial use, that it may not be used for any purpose other than to identify prospective properties consumers may be interested in purchasing.
Images related to data from the MLS is the sole property of the MLS and not the responsibility of the owner of this website. MLS IDX data last updated on 07-27-2025 11:49 PM EST.
Any images related to data from the MLS is the sole property of the MLS and not the responsibility of the owner of this website.