Myrtle Beach, SC 29588
- 3Beds
- 2Full Baths
- N/AHalf Baths
- 1,122SqFt
- 2016Year Built
- 0.09Acres
- MLS# 2019686
- Residential
- Detached
- Sold
- Approx Time on Market23 days
- AreaMyrtle Beach Area--North of Bay Rd Between Wacc. River & 707
- CountyHorry
- Subdivision Silver Fox Landing
Overview
Located in the quiet and tucked away Silver Fox Landing off of Hwy 707, a Weston Plan built in 2016, 3 Bedrooms and 2 Baths as well as a screened patio porch and extra extended patio porch. Custom Features such as brick accents, 9 foot ceilings, granite counter tops, upgraded cabinets, stainless steel finish appliances, full wood trim on all window and doors, tile flooring in the kitchen, baths, and laundry rooms, fully landscaped yards with sprinkler system, ceiling fans with light package in living room and all bedrooms, and a finished garage with garage door openers. The spacious Owners Suite offers tray ceiling with ceiling fan, a walk-in closet, double vanity and shower. The kitchen is open to the dining room, living room and screened patio porch, a breakfast bar with extra seating, a pantry and lots of beautiful counter tops & cabinets.The garage has pull down stairs and is finished. The home also has a 3 zone lawn sprinkler. The community offers a community pool, picnic area and waterway pier and day dock so that you may relax and enjoy the boats going up and down the ICW ! You are only minutes from the beach, dining and entertainment, shopping, area attractions, golf and so much more!
Sale Info
Listing Date: 09-14-2020
Sold Date: 10-08-2020
Aprox Days on Market:
23 day(s)
Listing Sold:
4 Year(s), 9 month(s), 15 day(s) ago
Asking Price: $175,000
Selling Price: $178,000
Price Difference:
Increase $3,000
Agriculture / Farm
Grazing Permits Blm: ,No,
Horse: No
Grazing Permits Forest Service: ,No,
Grazing Permits Private: ,No,
Irrigation Water Rights: ,No,
Farm Credit Service Incl: ,No,
Crops Included: ,No,
Association Fees / Info
Hoa Frequency: Monthly
Hoa Fees: 95
Hoa: 1
Hoa Includes: AssociationManagement, CommonAreas, LegalAccounting, Pools
Community Features: Dock, LongTermRentalAllowed, Pool
Assoc Amenities: BoatDock, OwnerAllowedMotorcycle, PetRestrictions, TenantAllowedMotorcycle
Bathroom Info
Total Baths: 2.00
Fullbaths: 2
Bedroom Info
Beds: 3
Building Info
New Construction: No
Levels: One
Year Built: 2016
Mobile Home Remains: ,No,
Zoning: PDD
Style: Traditional
Construction Materials: BrickVeneer, VinylSiding
Builders Name: Johnson & Wellons LLC
Builder Model: Weston Plan
Buyer Compensation
Exterior Features
Spa: No
Patio and Porch Features: FrontPorch, Patio, Porch, Screened
Window Features: StormWindows
Pool Features: Community, OutdoorPool
Foundation: Slab
Exterior Features: Patio
Financial
Lease Renewal Option: ,No,
Garage / Parking
Parking Capacity: 2
Garage: Yes
Carport: No
Parking Type: Attached, Garage, OneSpace, GarageDoorOpener
Open Parking: No
Attached Garage: No
Garage Spaces: 1
Green / Env Info
Green Energy Efficient: Doors, Windows
Interior Features
Floor Cover: Laminate, Tile
Door Features: InsulatedDoors, StormDoors
Fireplace: No
Laundry Features: WasherHookup
Furnished: Unfurnished
Interior Features: BreakfastBar, EntranceFoyer, StainlessSteelAppliances, SolidSurfaceCounters
Appliances: Dishwasher, Disposal, Microwave, Range, Refrigerator
Lot Info
Lease Considered: ,No,
Lease Assignable: ,No,
Acres: 0.09
Land Lease: No
Lot Description: OutsideCityLimits, Rectangular
Misc
Pool Private: No
Pets Allowed: OwnerOnly, Yes
Offer Compensation
Other School Info
Property Info
County: Horry
View: No
Senior Community: No
Stipulation of Sale: None
Property Sub Type Additional: Detached
Property Attached: No
Security Features: SmokeDetectors
Disclosures: CovenantsRestrictionsDisclosure
Rent Control: No
Construction: Resale
Room Info
Basement: ,No,
Sold Info
Sold Date: 2020-10-08T00:00:00
Sqft Info
Building Sqft: 1440
Living Area Source: PublicRecords
Sqft: 1122
Tax Info
Tax Legal Description: Silverfox PH IV;Lt3
Unit Info
Utilities / Hvac
Heating: Central, Electric
Cooling: CentralAir
Electric On Property: No
Cooling: Yes
Utilities Available: CableAvailable, ElectricityAvailable, PhoneAvailable, SewerAvailable, WaterAvailable
Heating: Yes
Water Source: Public
Waterfront / Water
Waterfront: No
Schools
Elem: Socastee Elementary School
Middle: Forestbrook Middle School
High: Socastee High School
Courtesy of Re/max Southern Shores Gc - Cell: 843-315-9191
Real Estate Websites by Dynamic IDX, LLC
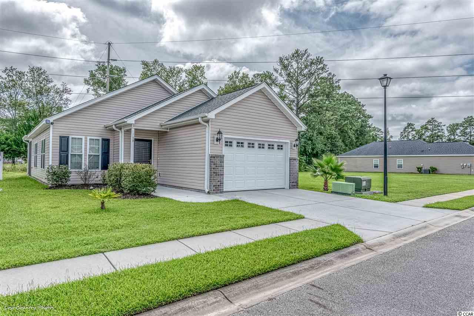
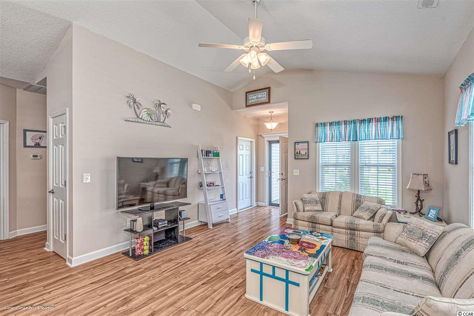
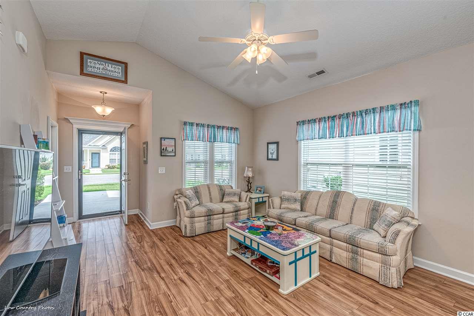
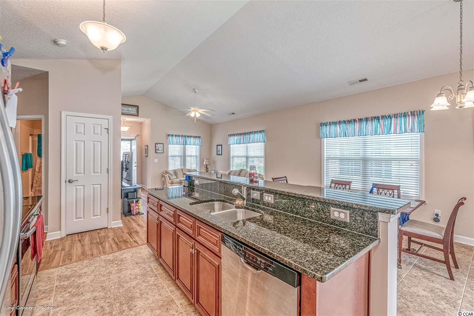
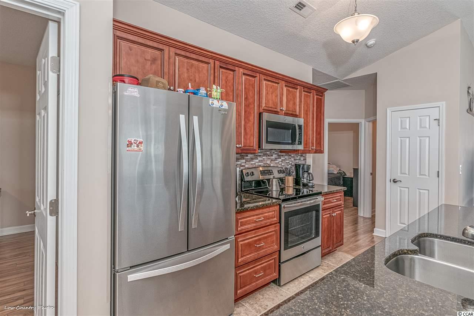
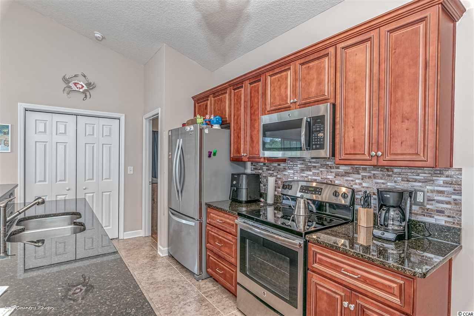
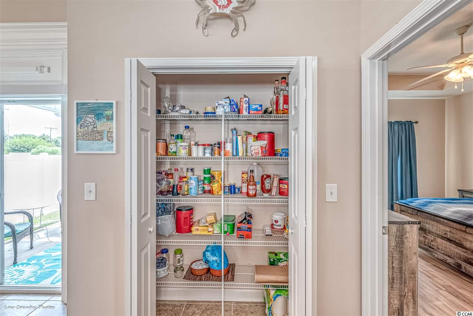
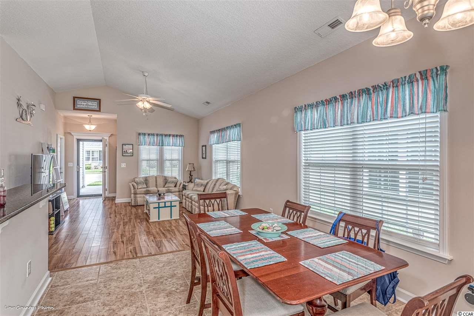
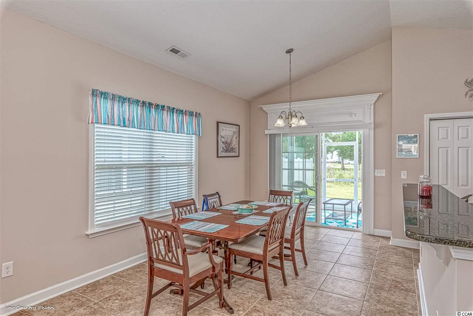
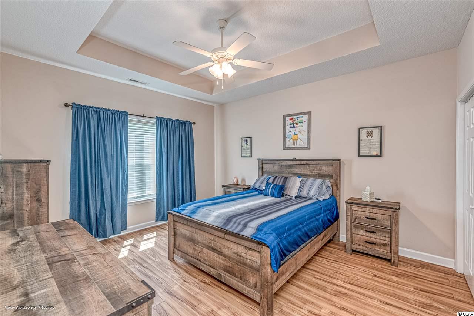
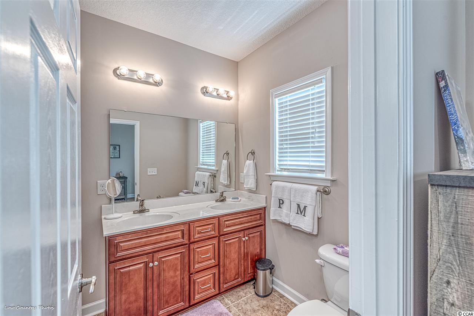
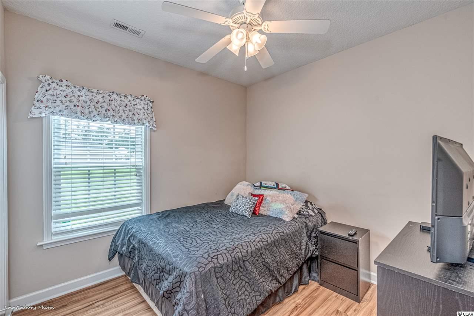
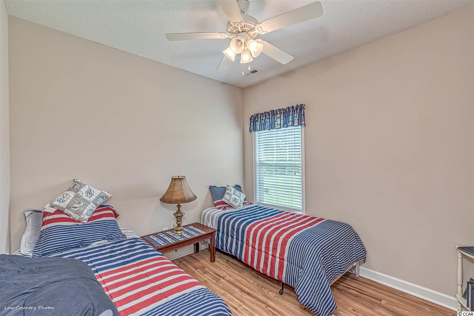
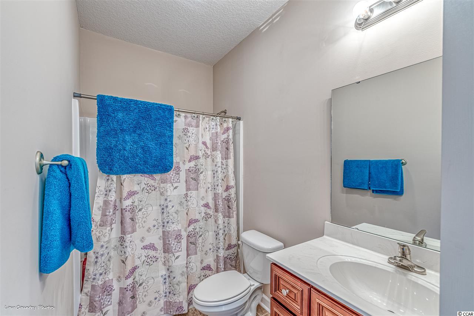
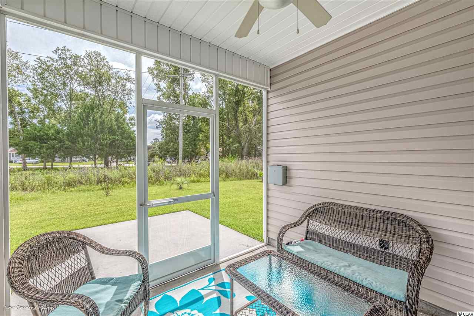
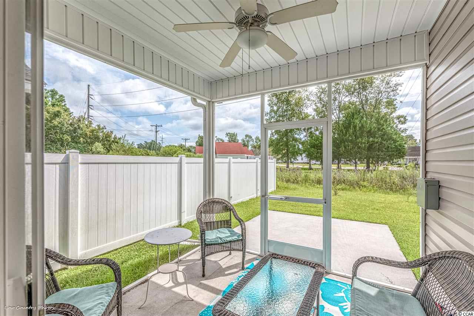
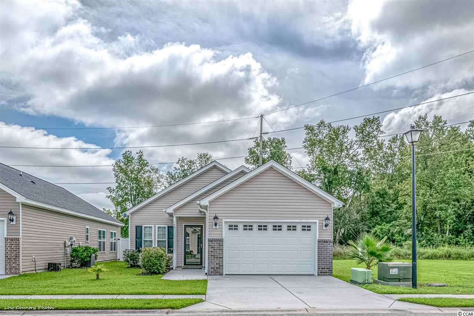
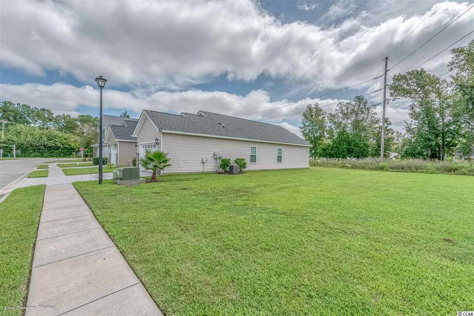
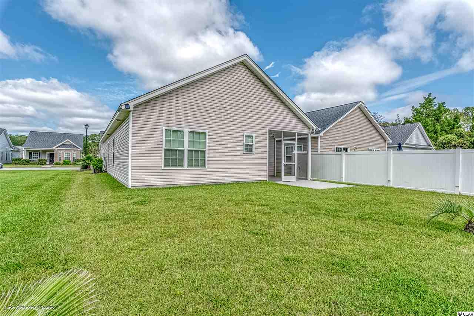
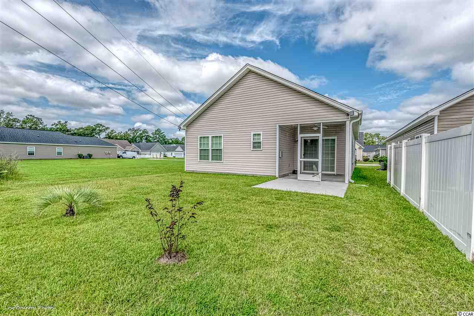
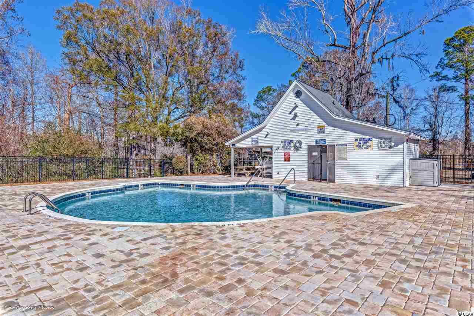
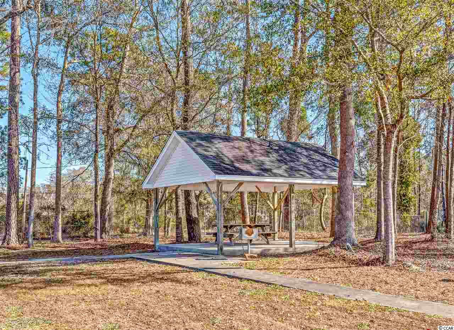
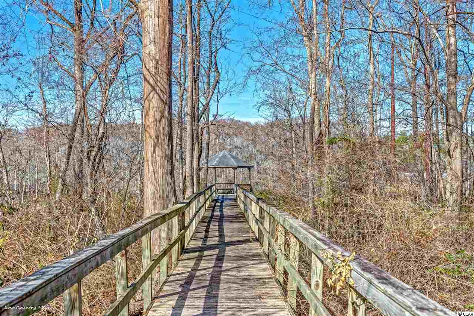
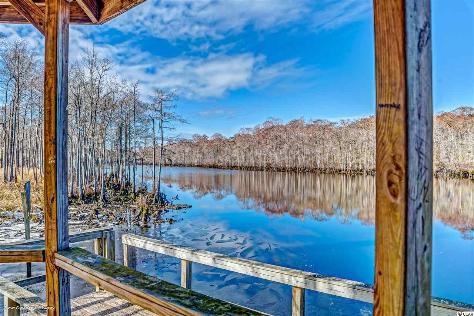

 MLS# 920744
MLS# 920744 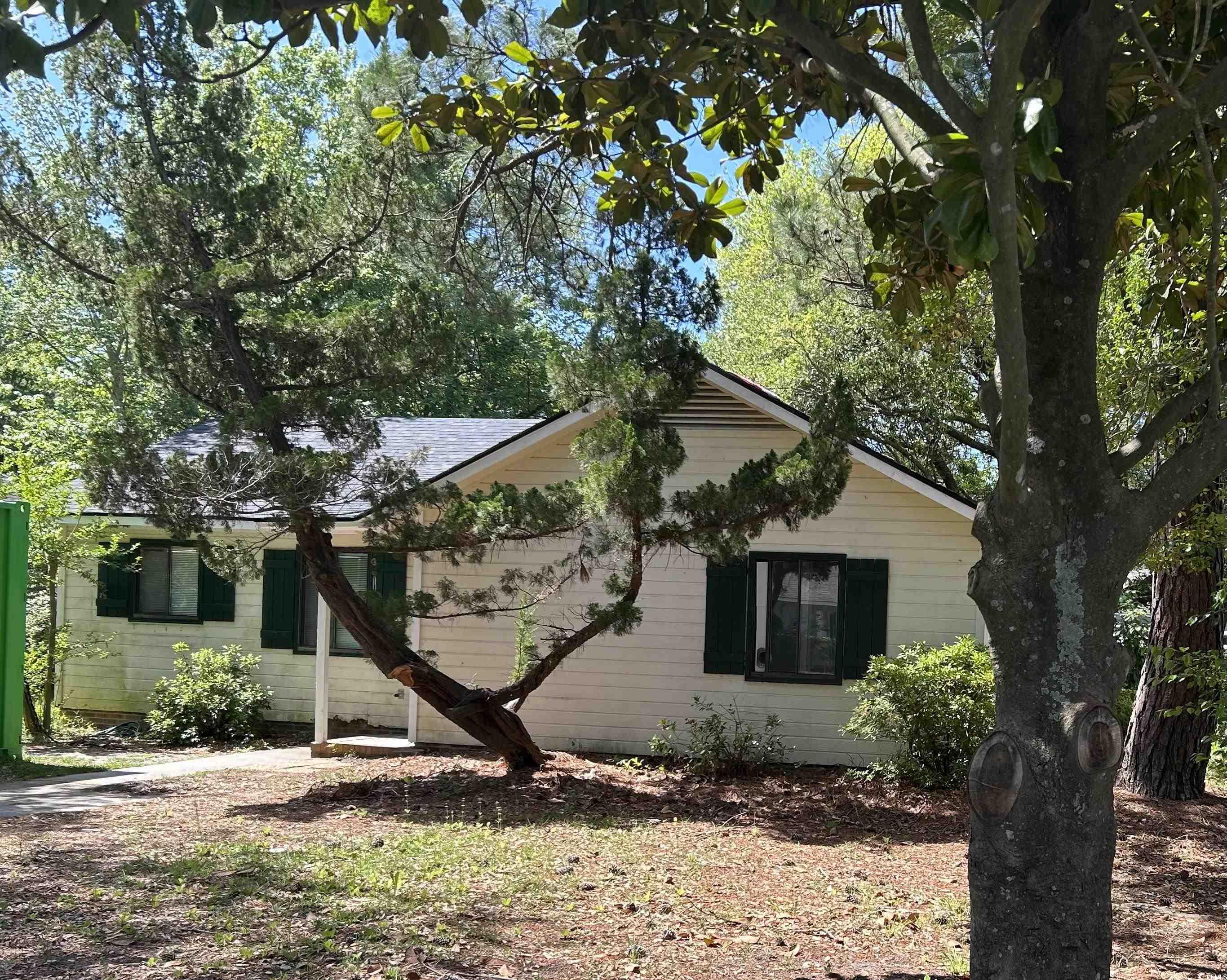
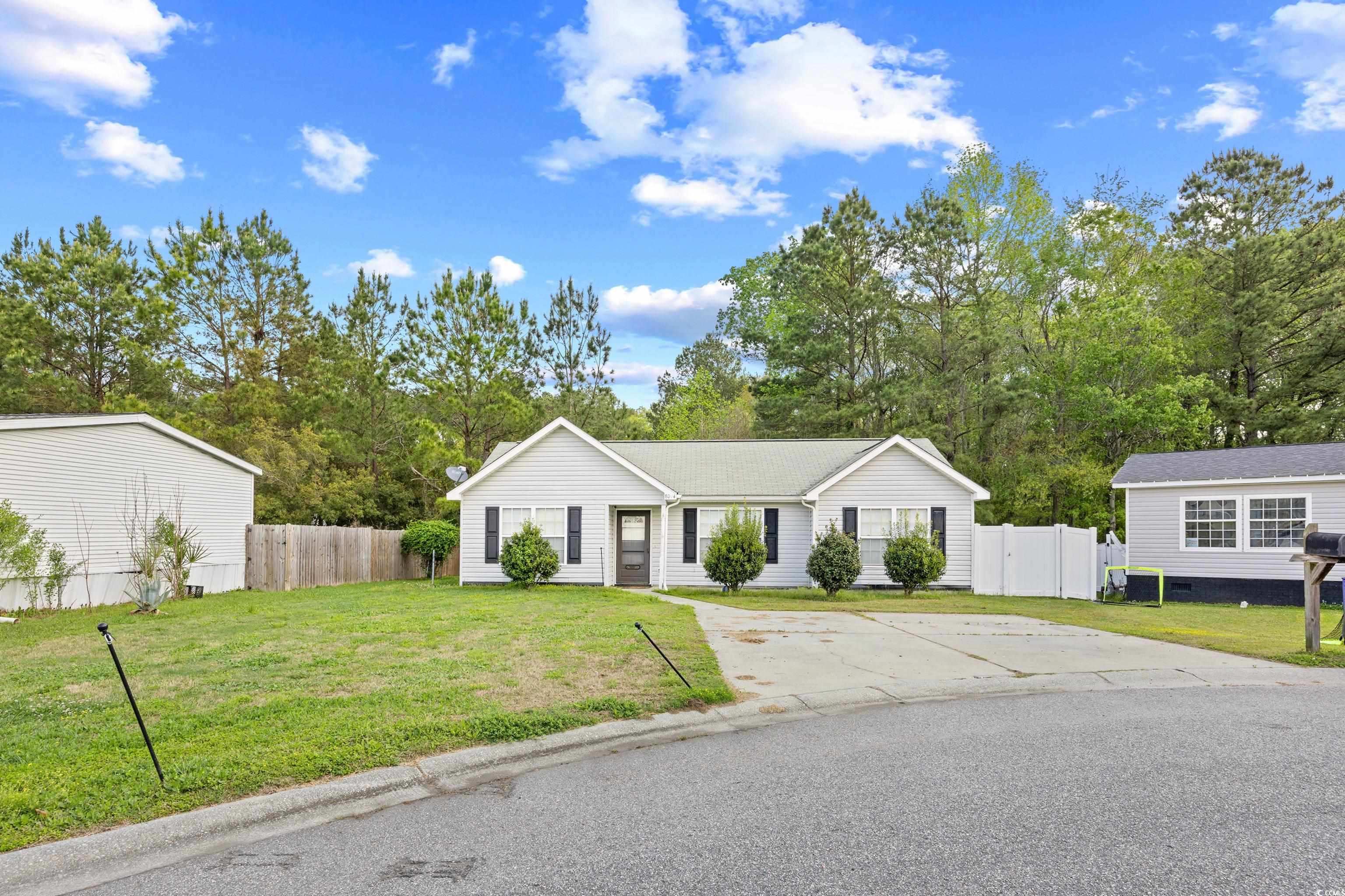
 Provided courtesy of © Copyright 2025 Coastal Carolinas Multiple Listing Service, Inc.®. Information Deemed Reliable but Not Guaranteed. © Copyright 2025 Coastal Carolinas Multiple Listing Service, Inc.® MLS. All rights reserved. Information is provided exclusively for consumers’ personal, non-commercial use, that it may not be used for any purpose other than to identify prospective properties consumers may be interested in purchasing.
Images related to data from the MLS is the sole property of the MLS and not the responsibility of the owner of this website. MLS IDX data last updated on 07-23-2025 4:07 PM EST.
Any images related to data from the MLS is the sole property of the MLS and not the responsibility of the owner of this website.
Provided courtesy of © Copyright 2025 Coastal Carolinas Multiple Listing Service, Inc.®. Information Deemed Reliable but Not Guaranteed. © Copyright 2025 Coastal Carolinas Multiple Listing Service, Inc.® MLS. All rights reserved. Information is provided exclusively for consumers’ personal, non-commercial use, that it may not be used for any purpose other than to identify prospective properties consumers may be interested in purchasing.
Images related to data from the MLS is the sole property of the MLS and not the responsibility of the owner of this website. MLS IDX data last updated on 07-23-2025 4:07 PM EST.
Any images related to data from the MLS is the sole property of the MLS and not the responsibility of the owner of this website.