Myrtle Beach, SC 29572
- 3Beds
- 3Full Baths
- N/AHalf Baths
- 2,160SqFt
- 2021Year Built
- 0.00Acres
- MLS# 2019552
- Residential
- Townhouse
- Sold
- Approx Time on Market1 year, 7 months, 11 days
- AreaMyrtle Beach Area--79th Ave N To Dunes Cove
- CountyHorry
- Subdivision Grande Dunes - Living Dunes
Overview
Be one of the first to enjoy the adorable Savannah Bungalow home plan in Living Dunes! This duplex style home features 3 bedrooms and 3 full baths with an attached 1 car garage. You can begin with picking your finishes to build the home to your style. With over 1747 heated square feet, this home has an open kitchen, dining and living, the master bedroom and guest bedroom with 2 full bathrooms all on the first floor, and a nice sized 3rd guest bedroom with walk in closet and full bathroom upstairs. There is also a ton of walk up storage space in this home! The master suite has two large walk-in closets and a master bath with double sinks and a walk-in tiled shower. This particular Savannah Bungalow is structurally upgraded to enclose the storage space into a finished bonus room upstairs totaling 2160 heated sf- Pictures in this listing are from a former Savannah model which includes upgrades... Call today to learn more about this specific bungalow to-be-built home and pick your finishes! Quality construction is a priority at Living Dunes. All homes built with 2x6 exterior walls, spray foam insulation, tank-less water heater, high impact-resistant windows, GAF Timberline HDZ LayerLock Shingles, custom Elmwood cabinetry certified by Environmental Stewardship Program, Smart home package features in ceiling speakers, keyless entry, Ecobee thermostat, remote view able security, irrigation, along with other apps all operated via your own smart phone! Living Dunes is a boutique community, sits less than 1/2 a mile from the beach where residents have gated parking and full access to the beautiful, resort like, amenities of the exclusive Grande Dunes Ocean Club. Living Dunes is walking distance to great restaurants and shopping. Enjoy the on-site amenities of miles of paved walking trails and sidewalks, large free-formed pool with zero entry and tanning shelf, clubhouse, outdoor event area and wood burning fireplaces and pockets of green space. Experience a higher standard of living today. Square footage is approximate and not guaranteed. Buyer is responsible for verification.
Sale Info
Listing Date: 09-15-2020
Sold Date: 04-27-2022
Aprox Days on Market:
1 Year(s), 7 month(s), 11 day(s)
Listing Sold:
3 Year(s), 2 month(s), 26 day(s) ago
Asking Price: $404,500
Selling Price: $423,781
Price Difference:
Increase $5,905
Agriculture / Farm
Grazing Permits Blm: ,No,
Horse: No
Grazing Permits Forest Service: ,No,
Grazing Permits Private: ,No,
Irrigation Water Rights: ,No,
Farm Credit Service Incl: ,No,
Crops Included: ,No,
Association Fees / Info
Hoa Frequency: Monthly
Hoa Fees: 279
Hoa: 1
Hoa Includes: AssociationManagement, CommonAreas, LegalAccounting, Pools
Community Features: Clubhouse, CableTV, GolfCartsOK, InternetAccess, RecreationArea, LongTermRentalAllowed
Assoc Amenities: Clubhouse, OwnerAllowedGolfCart, OwnerAllowedMotorcycle, PetRestrictions, Trash, CableTV
Bathroom Info
Total Baths: 3.00
Fullbaths: 3
Bedroom Info
Beds: 3
Building Info
New Construction: Yes
Year Built: 2021
Structure Type: Townhouse
Mobile Home Remains: ,No,
Zoning: Res
Development Status: NewConstruction
Construction Materials: HardiPlankType
Entry Level: 1
Buyer Compensation
Exterior Features
Spa: No
Patio and Porch Features: RearPorch, FrontPorch
Window Features: StormWindows
Foundation: Slab
Exterior Features: SprinklerIrrigation, Porch
Financial
Lease Renewal Option: ,No,
Garage / Parking
Garage: Yes
Carport: No
Parking Type: OneCarGarage, Private, GarageDoorOpener
Open Parking: No
Attached Garage: No
Garage Spaces: 1
Green / Env Info
Interior Features
Floor Cover: Carpet, Tile, Wood
Fireplace: No
Laundry Features: WasherHookup
Furnished: Unfurnished
Interior Features: BedroomonMainLevel, HighSpeedInternet
Lot Info
Lease Considered: ,No,
Lease Assignable: ,No,
Acres: 0.00
Lot Size: .13
Land Lease: No
Lot Description: CityLot, Rectangular
Misc
Pool Private: No
Pets Allowed: OwnerOnly, Yes
Offer Compensation
Other School Info
Property Info
County: Horry
View: No
Senior Community: No
Stipulation of Sale: None
Property Sub Type Additional: Townhouse
Property Attached: No
Security Features: SecuritySystem, SmokeDetectors
Disclosures: CovenantsRestrictionsDisclosure
Rent Control: No
Construction: NeverOccupied
Room Info
Basement: ,No,
Sold Info
Sold Date: 2022-04-27T00:00:00
Sqft Info
Building Sqft: 2337
Living Area Source: Builder
Sqft: 2160
Tax Info
Unit Info
Unit: SB Lot 29B
Utilities / Hvac
Heating: Central, Electric, Gas
Cooling: CentralAir
Electric On Property: No
Cooling: Yes
Utilities Available: CableAvailable, ElectricityAvailable, NaturalGasAvailable, PhoneAvailable, SewerAvailable, UndergroundUtilities, WaterAvailable, HighSpeedInternetAvailable
Heating: Yes
Water Source: Public
Waterfront / Water
Waterfront: No
Schools
Elem: Myrtle Beach Elementary School
Middle: Myrtle Beach Intermediate School
High: Myrtle Beach High School
Directions
Going North on Highway 17 Bypass, turn right onto Grande Dunes Blvd. and right into the neighborhood onto Living Dunes Drive.Courtesy of Crg Real Estate
Real Estate Websites by Dynamic IDX, LLC
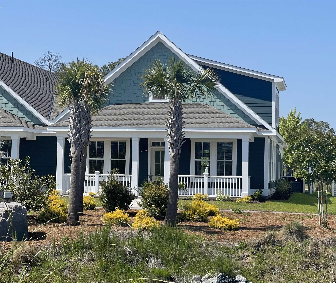
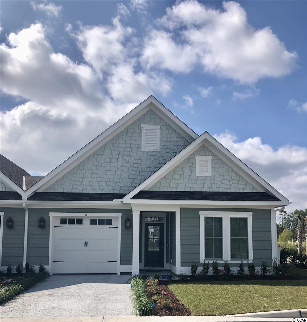
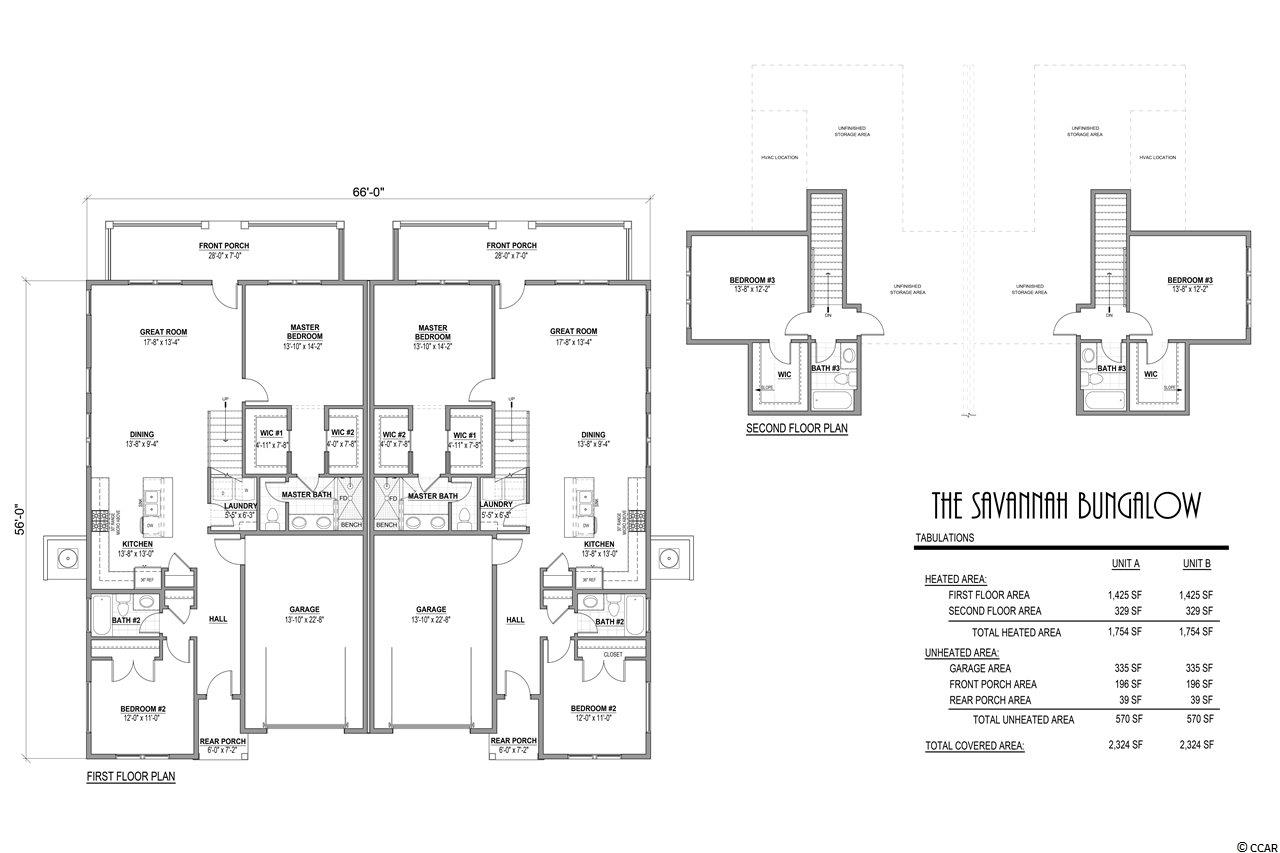
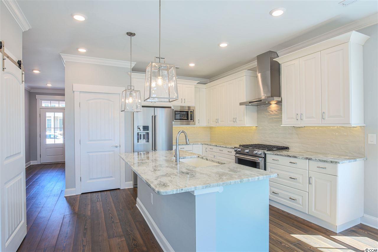
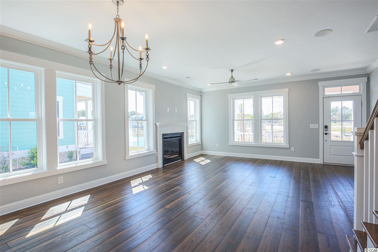
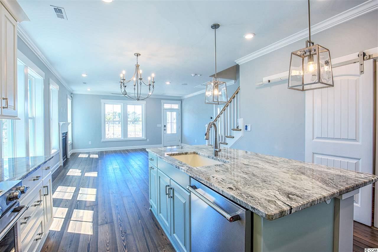
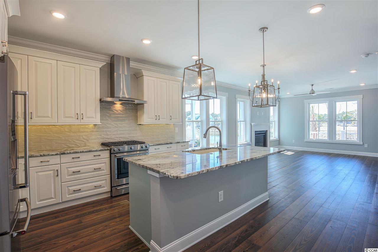
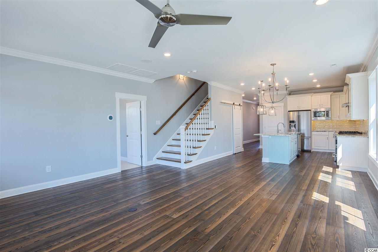
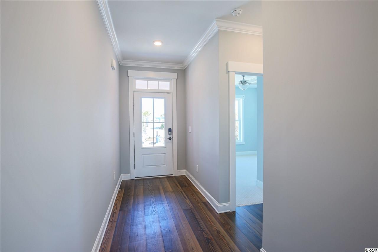
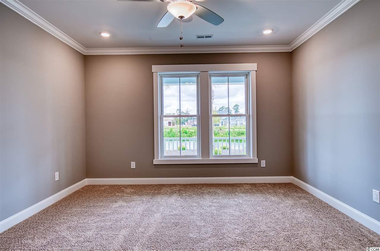
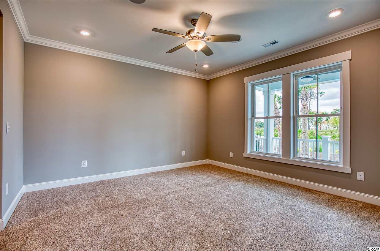
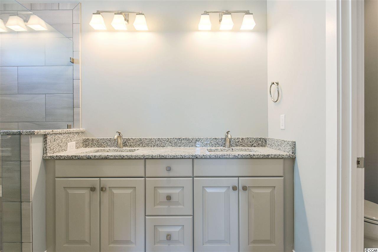
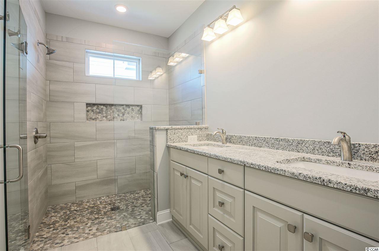
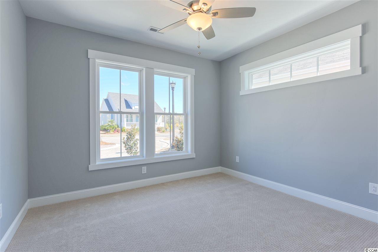
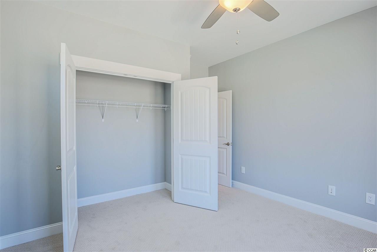
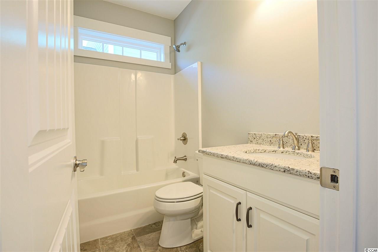
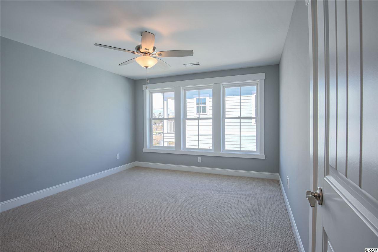
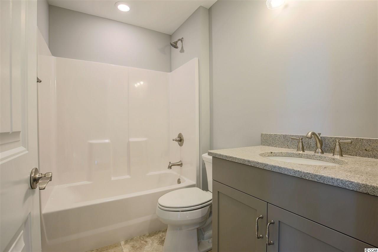
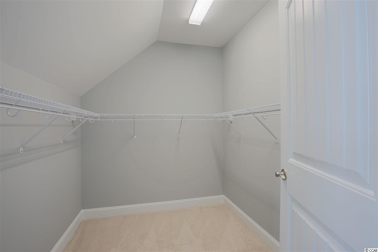
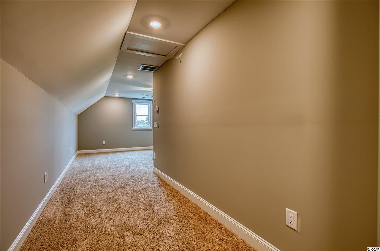
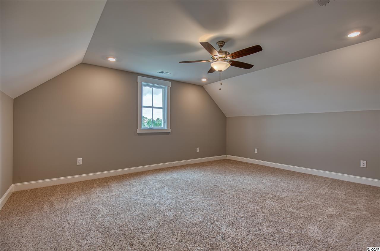
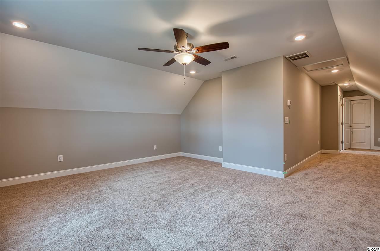
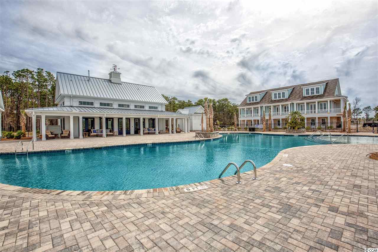
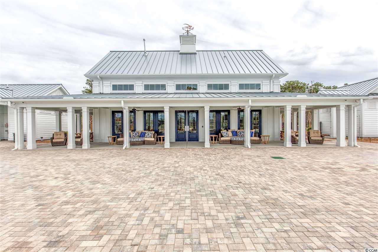
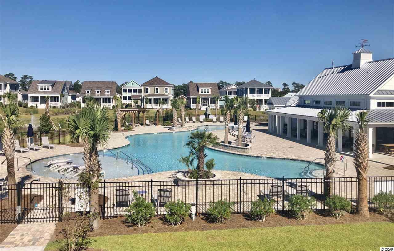
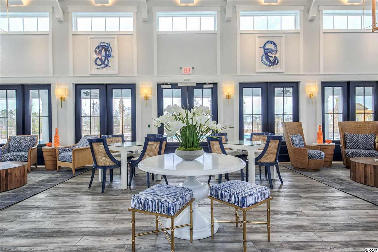
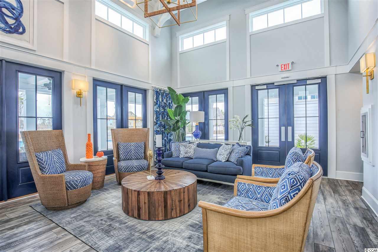
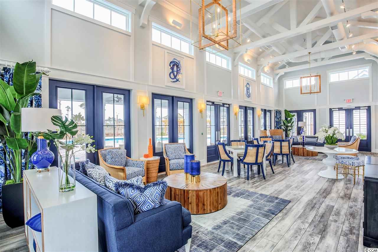
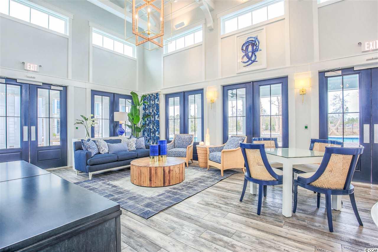
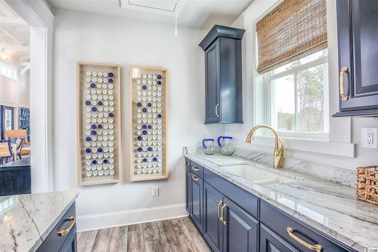
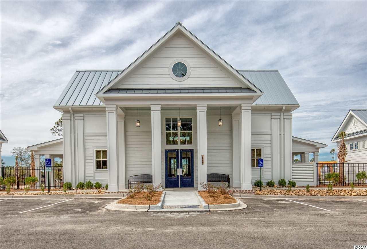
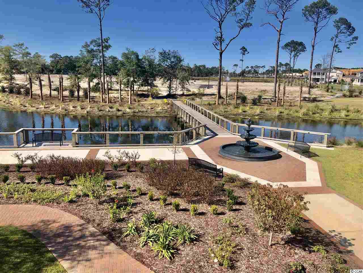
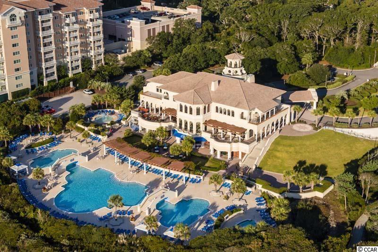
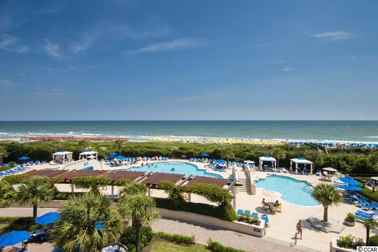
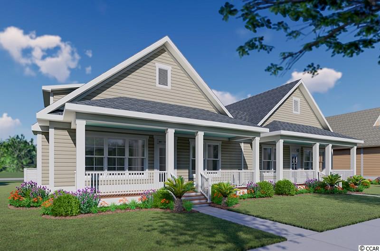
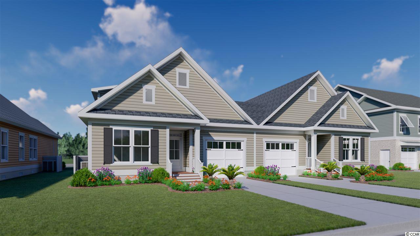
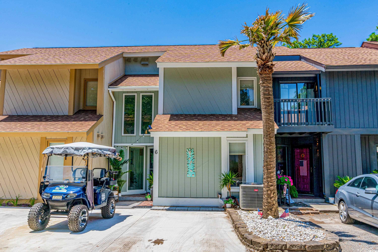
 MLS# 2414763
MLS# 2414763 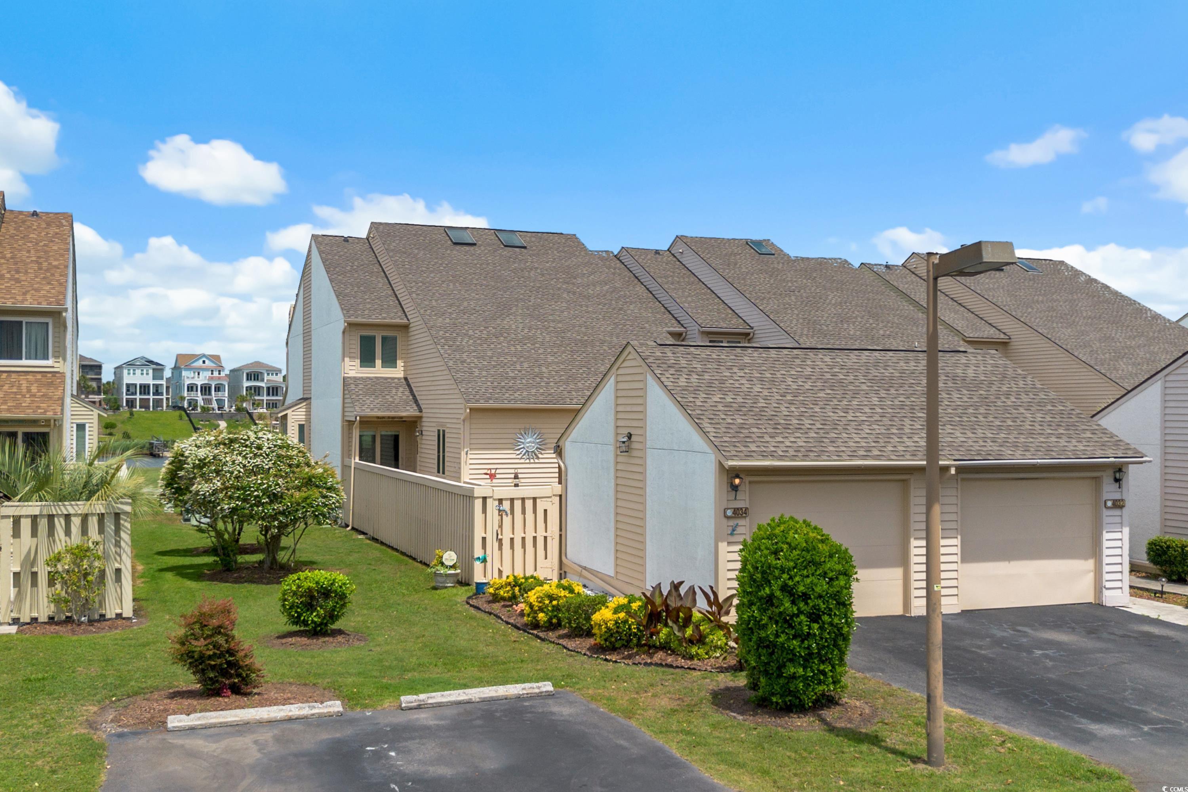
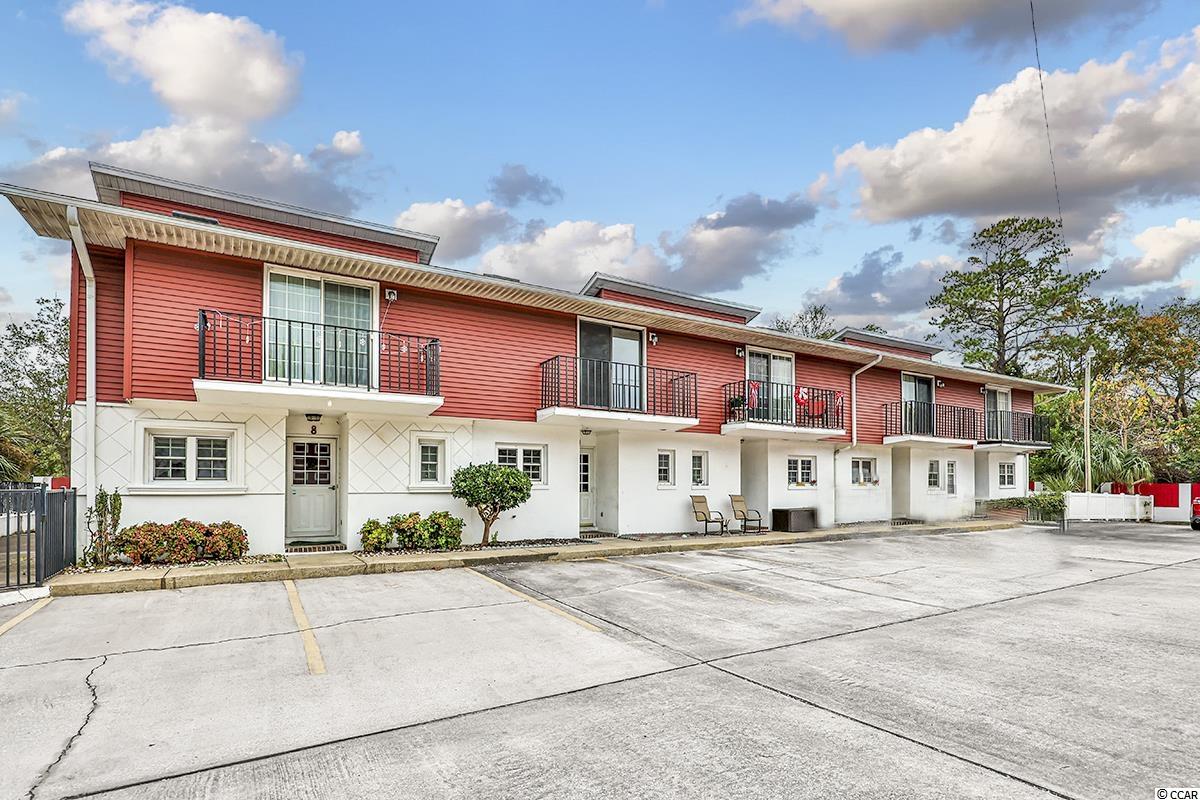
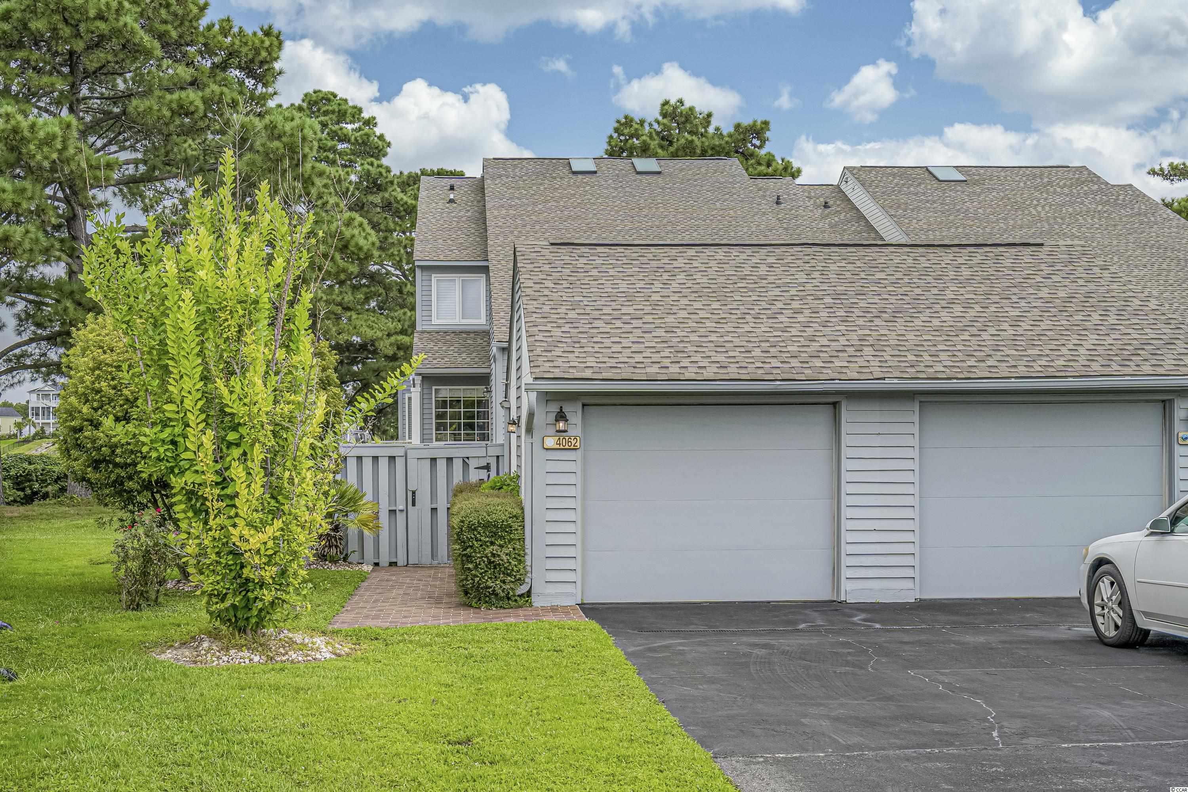
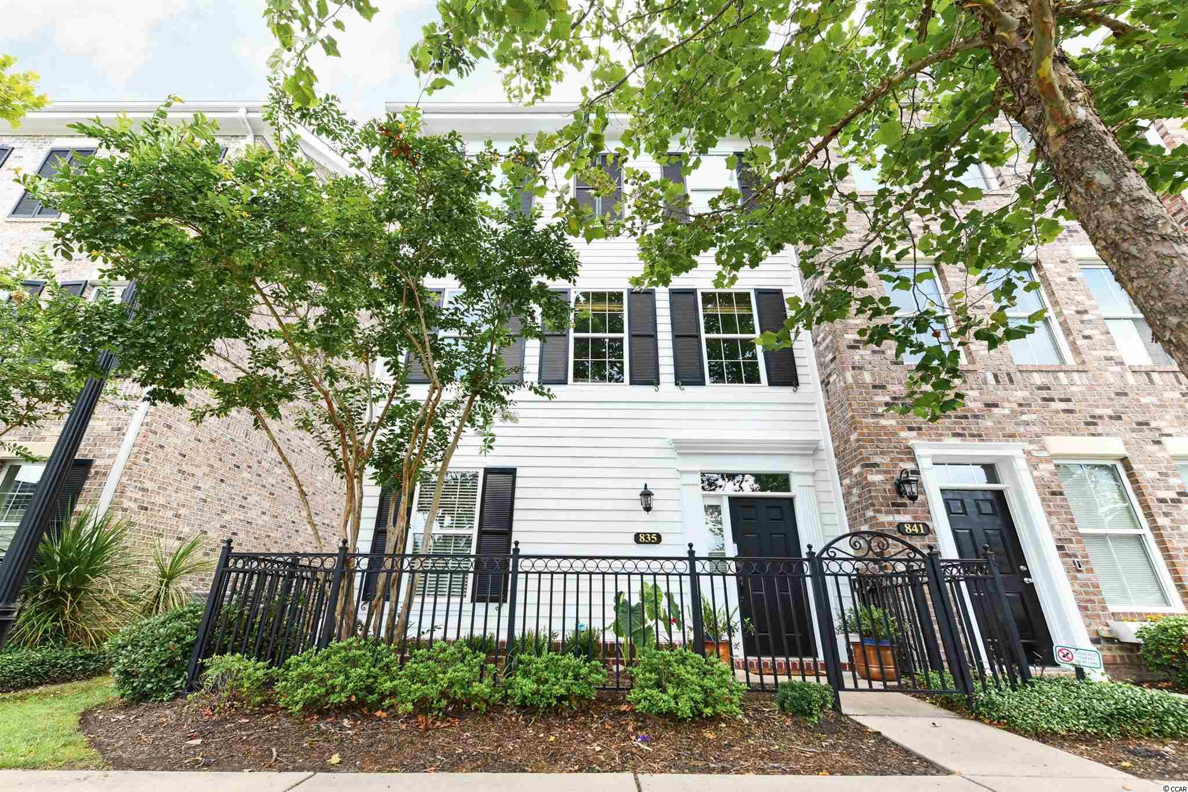
 Provided courtesy of © Copyright 2025 Coastal Carolinas Multiple Listing Service, Inc.®. Information Deemed Reliable but Not Guaranteed. © Copyright 2025 Coastal Carolinas Multiple Listing Service, Inc.® MLS. All rights reserved. Information is provided exclusively for consumers’ personal, non-commercial use, that it may not be used for any purpose other than to identify prospective properties consumers may be interested in purchasing.
Images related to data from the MLS is the sole property of the MLS and not the responsibility of the owner of this website. MLS IDX data last updated on 07-22-2025 11:49 PM EST.
Any images related to data from the MLS is the sole property of the MLS and not the responsibility of the owner of this website.
Provided courtesy of © Copyright 2025 Coastal Carolinas Multiple Listing Service, Inc.®. Information Deemed Reliable but Not Guaranteed. © Copyright 2025 Coastal Carolinas Multiple Listing Service, Inc.® MLS. All rights reserved. Information is provided exclusively for consumers’ personal, non-commercial use, that it may not be used for any purpose other than to identify prospective properties consumers may be interested in purchasing.
Images related to data from the MLS is the sole property of the MLS and not the responsibility of the owner of this website. MLS IDX data last updated on 07-22-2025 11:49 PM EST.
Any images related to data from the MLS is the sole property of the MLS and not the responsibility of the owner of this website.