Little River, SC 29566
- 4Beds
- 2Full Baths
- 1Half Baths
- 2,519SqFt
- 2020Year Built
- 0.15Acres
- MLS# 2019071
- Residential
- Detached
- Sold
- Approx Time on Market3 months, 25 days
- AreaLongs To Little River Area--North of 9 Between Waccamaw River & Rt. 57
- CountyHorry
- Subdivision The Retreat At North Village
Overview
Under Construction - Ready in Dec 2020. This Providence floor plan features 4 bedrooms, 2.5 bathrooms with a substantial sized Owner's Suite and oversized walk in closet. This open concept home hallmarks 36"" stylish white cabinets, 3 x 6 subway tile back splash and granite in the kitchen, Shaw laminate flooring in the main living areas, low maintenance vinyl floors in baths and laundry room, GE stainless steel appliances including a gas range, Dishwasher, and Microwave/Range Hood and French door refrigerator! The Owner's suite bathroom highlights double bowl sinks, elevated vanity, and 5' walk in shower. This home also features LED recess lighting, Moen faucets and towel hooks, elongated toilets with soft close lids, and a Rinnai tankless water heater. Pictures are of a previously built home that may have additional upgrades and are for illustrative purposes only.
Sale Info
Listing Date: 09-09-2020
Sold Date: 01-04-2021
Aprox Days on Market:
3 month(s), 25 day(s)
Listing Sold:
4 Year(s), 6 month(s), 25 day(s) ago
Asking Price: $246,550
Selling Price: $230,467
Price Difference:
Reduced By $16,083
Agriculture / Farm
Grazing Permits Blm: ,No,
Horse: No
Grazing Permits Forest Service: ,No,
Grazing Permits Private: ,No,
Irrigation Water Rights: ,No,
Farm Credit Service Incl: ,No,
Crops Included: ,No,
Association Fees / Info
Hoa Frequency: Monthly
Hoa Fees: 42
Hoa: 1
Hoa Includes: AssociationManagement, CommonAreas
Community Features: GolfCartsOK, LongTermRentalAllowed
Assoc Amenities: OwnerAllowedGolfCart, OwnerAllowedMotorcycle, PetRestrictions, TenantAllowedGolfCart, TenantAllowedMotorcycle
Bathroom Info
Total Baths: 3.00
Halfbaths: 1
Fullbaths: 2
Bedroom Info
Beds: 4
Building Info
New Construction: Yes
Levels: Two
Year Built: 2020
Mobile Home Remains: ,No,
Zoning: Res
Style: Traditional
Development Status: NewConstruction
Construction Materials: VinylSiding, WoodFrame
Buyer Compensation
Exterior Features
Spa: No
Patio and Porch Features: FrontPorch
Foundation: Slab
Financial
Lease Renewal Option: ,No,
Garage / Parking
Parking Capacity: 6
Garage: Yes
Carport: No
Parking Type: Attached, Garage, TwoCarGarage, GarageDoorOpener
Open Parking: No
Attached Garage: Yes
Garage Spaces: 2
Green / Env Info
Green Energy Efficient: Doors, Windows
Interior Features
Floor Cover: Carpet, Laminate, Vinyl
Door Features: InsulatedDoors
Fireplace: No
Laundry Features: WasherHookup
Interior Features: BreakfastBar, KitchenIsland, Loft, StainlessSteelAppliances
Appliances: Dishwasher, Disposal, Microwave, Range
Lot Info
Lease Considered: ,No,
Lease Assignable: ,No,
Acres: 0.15
Land Lease: No
Lot Description: CityLot, Rectangular
Misc
Pool Private: No
Pets Allowed: OwnerOnly, Yes
Offer Compensation
Other School Info
Property Info
County: Horry
View: No
Senior Community: No
Stipulation of Sale: None
Property Sub Type Additional: Detached
Property Attached: No
Security Features: SmokeDetectors
Disclosures: CovenantsRestrictionsDisclosure
Rent Control: No
Construction: NeverOccupied
Room Info
Basement: ,No,
Sold Info
Sold Date: 2021-01-04T00:00:00
Sqft Info
Building Sqft: 2899
Living Area Source: Builder
Sqft: 2519
Tax Info
Tax Legal Description: Hidden Cove, Lot 30
Unit Info
Utilities / Hvac
Heating: Central, Electric, ForcedAir
Cooling: CentralAir
Electric On Property: No
Cooling: Yes
Sewer: SepticTank
Utilities Available: CableAvailable, ElectricityAvailable, PhoneAvailable, SewerAvailable, SepticAvailable
Heating: Yes
Waterfront / Water
Waterfront: No
Directions
From Hwy 17 in North Myrtle Beach; Continue north on HWY 17, stay to the left at the SC 9/ HWY 17 fork, taking SC 9 west approx. 4 miles. Take Hwy 57 North 2 miles and take a left on North Side Dr., once on N. Side Dr. take the next immediate right on Hidden Cove Dr.Courtesy of Lennar Carolinas Llc
Real Estate Websites by Dynamic IDX, LLC
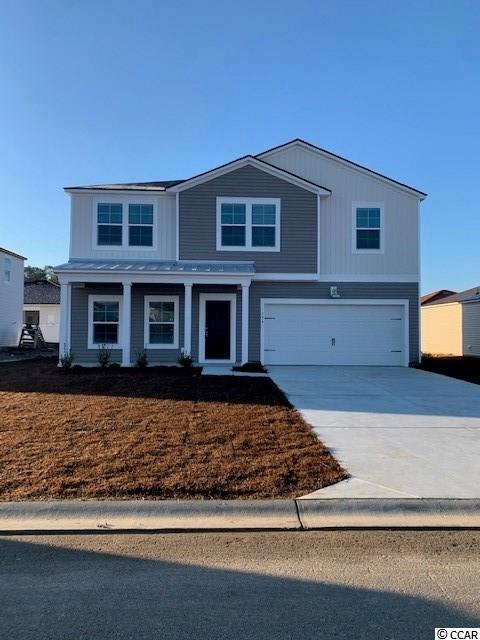
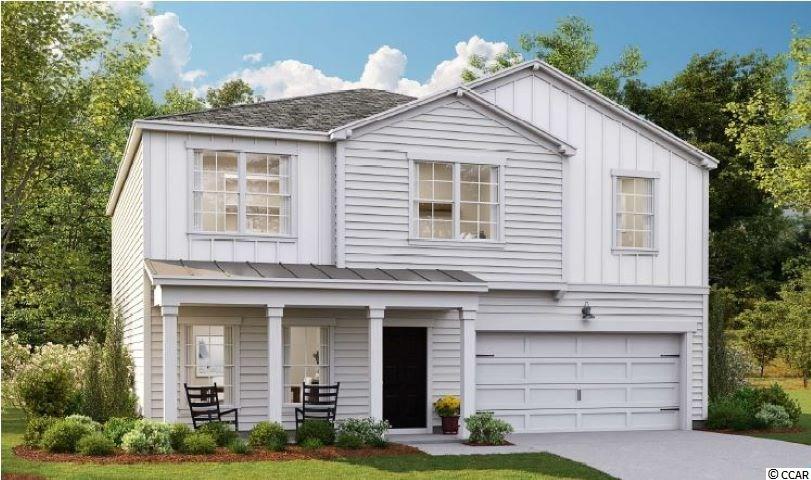
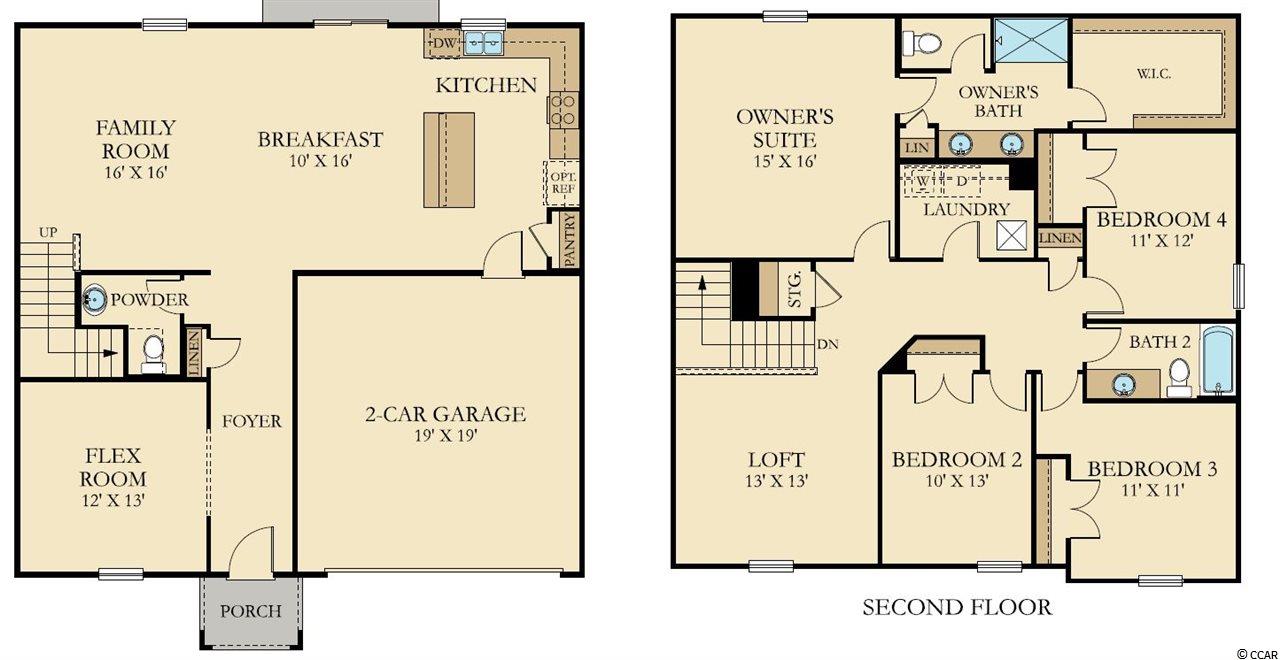
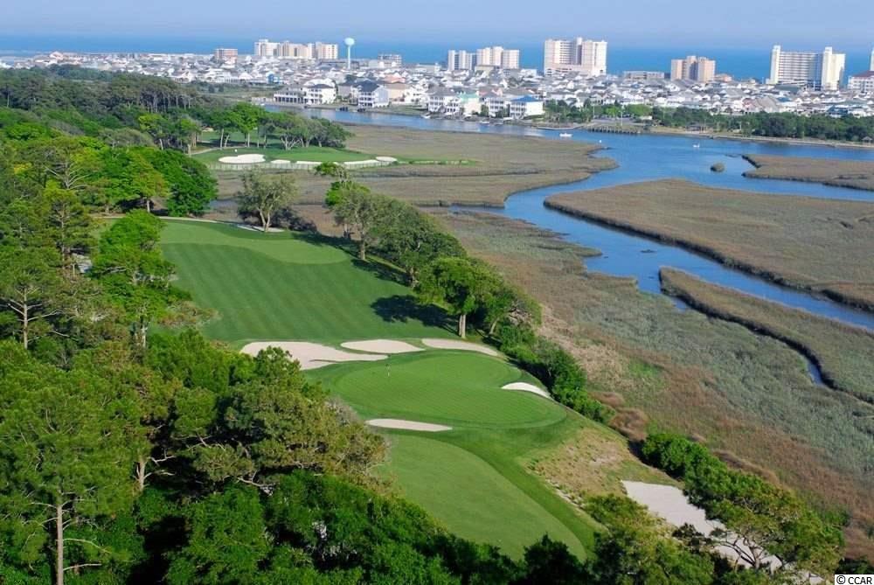
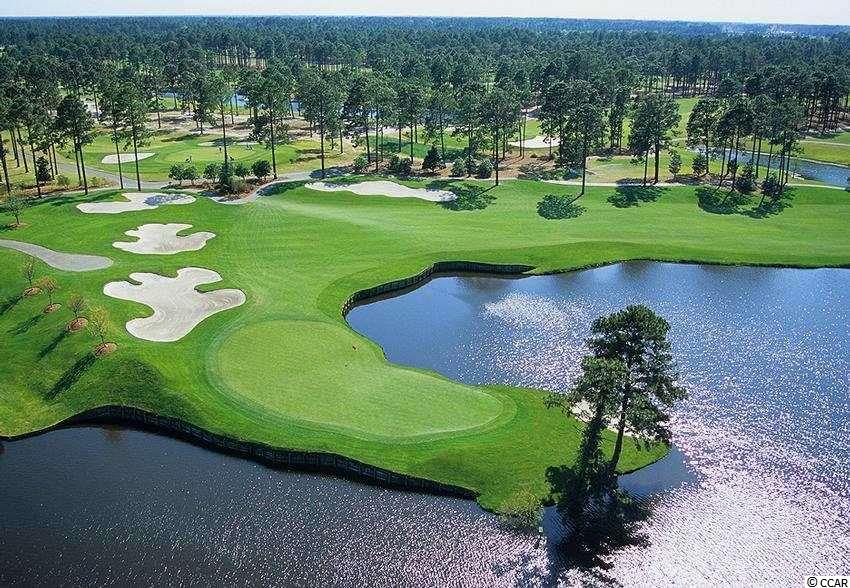
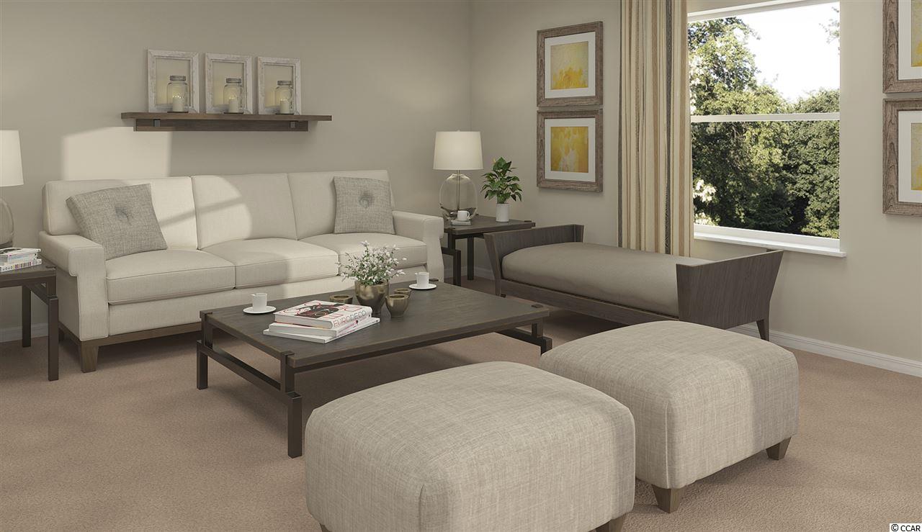
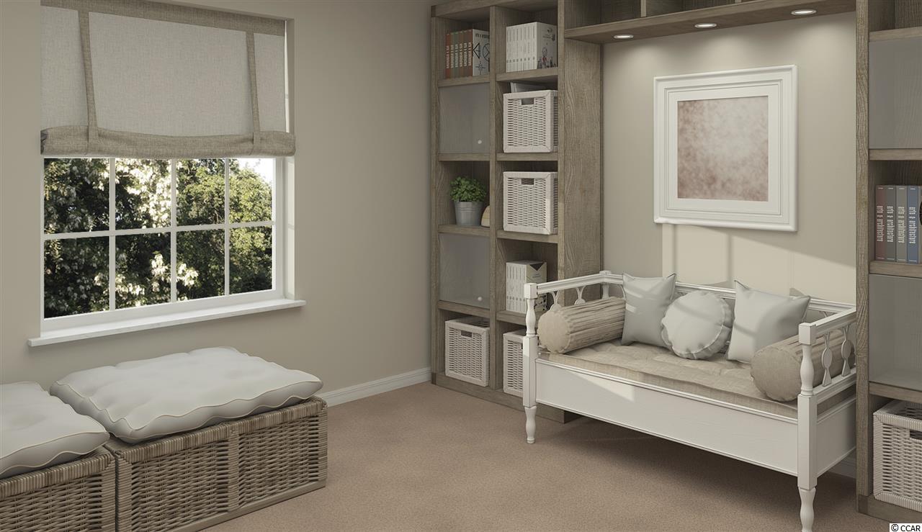
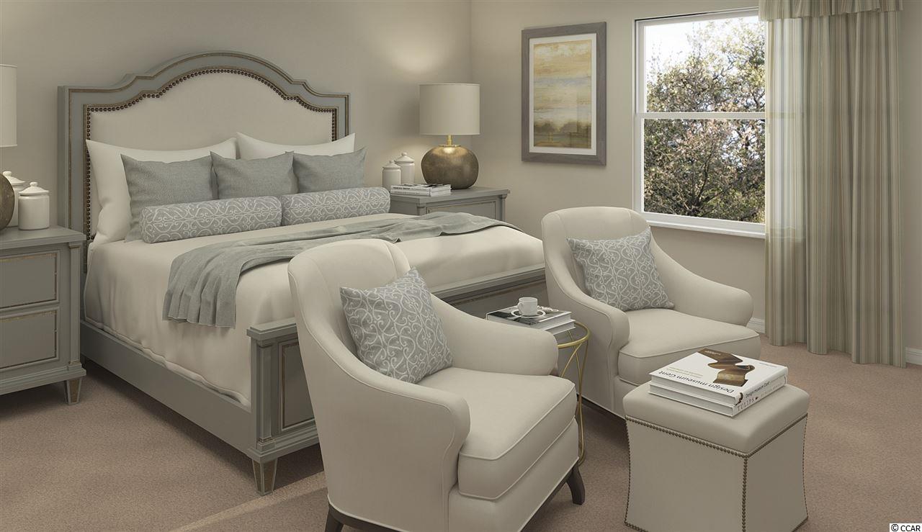
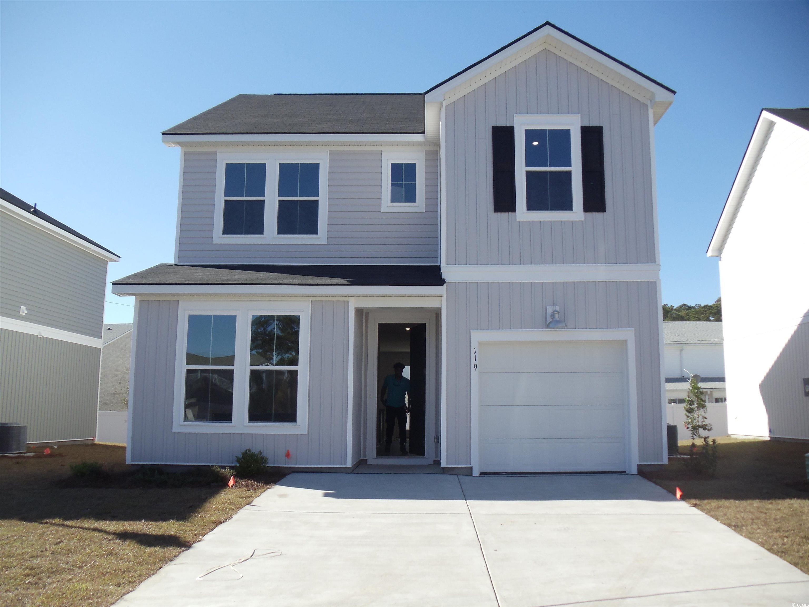
 MLS# 2423720
MLS# 2423720 
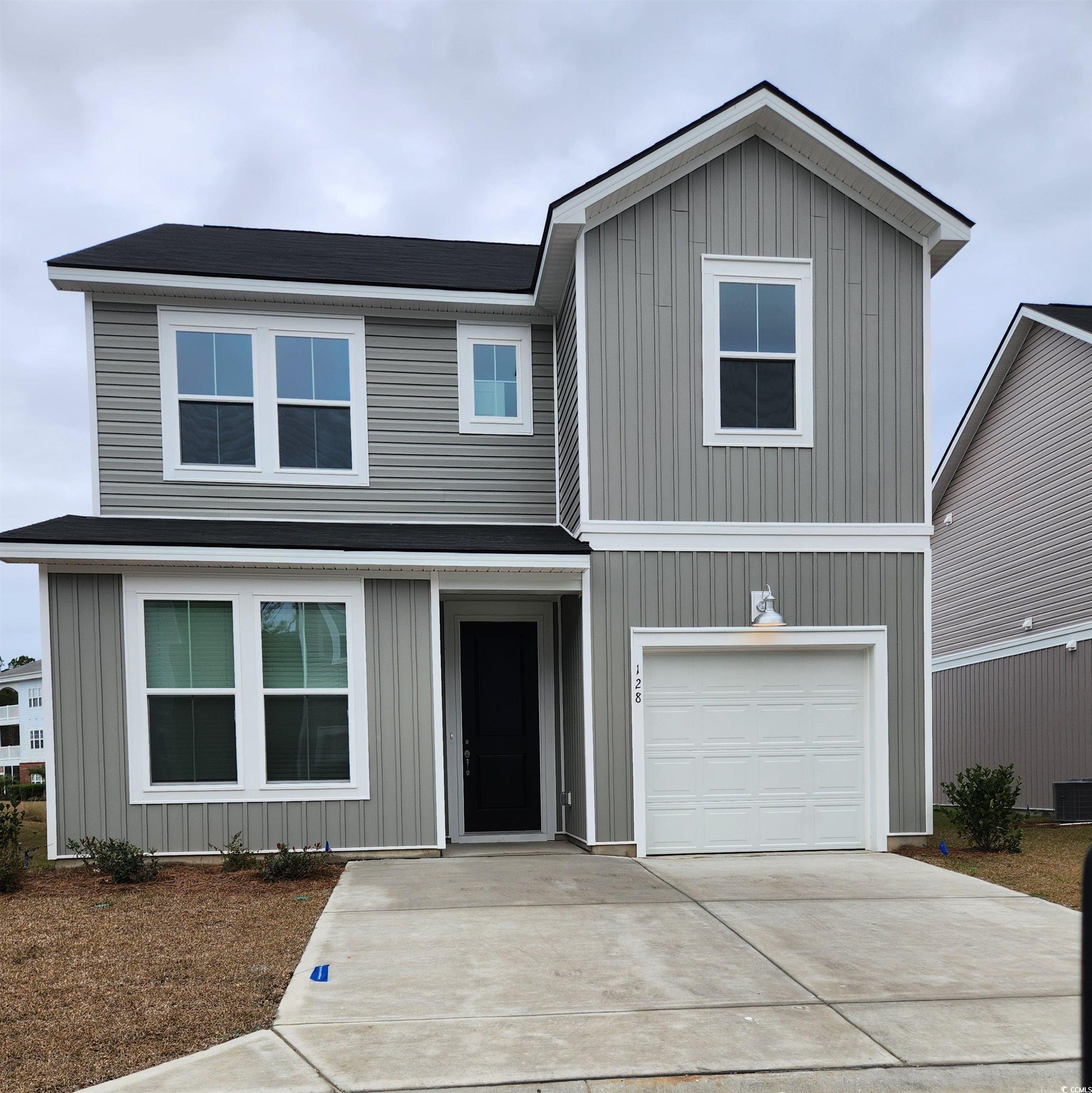
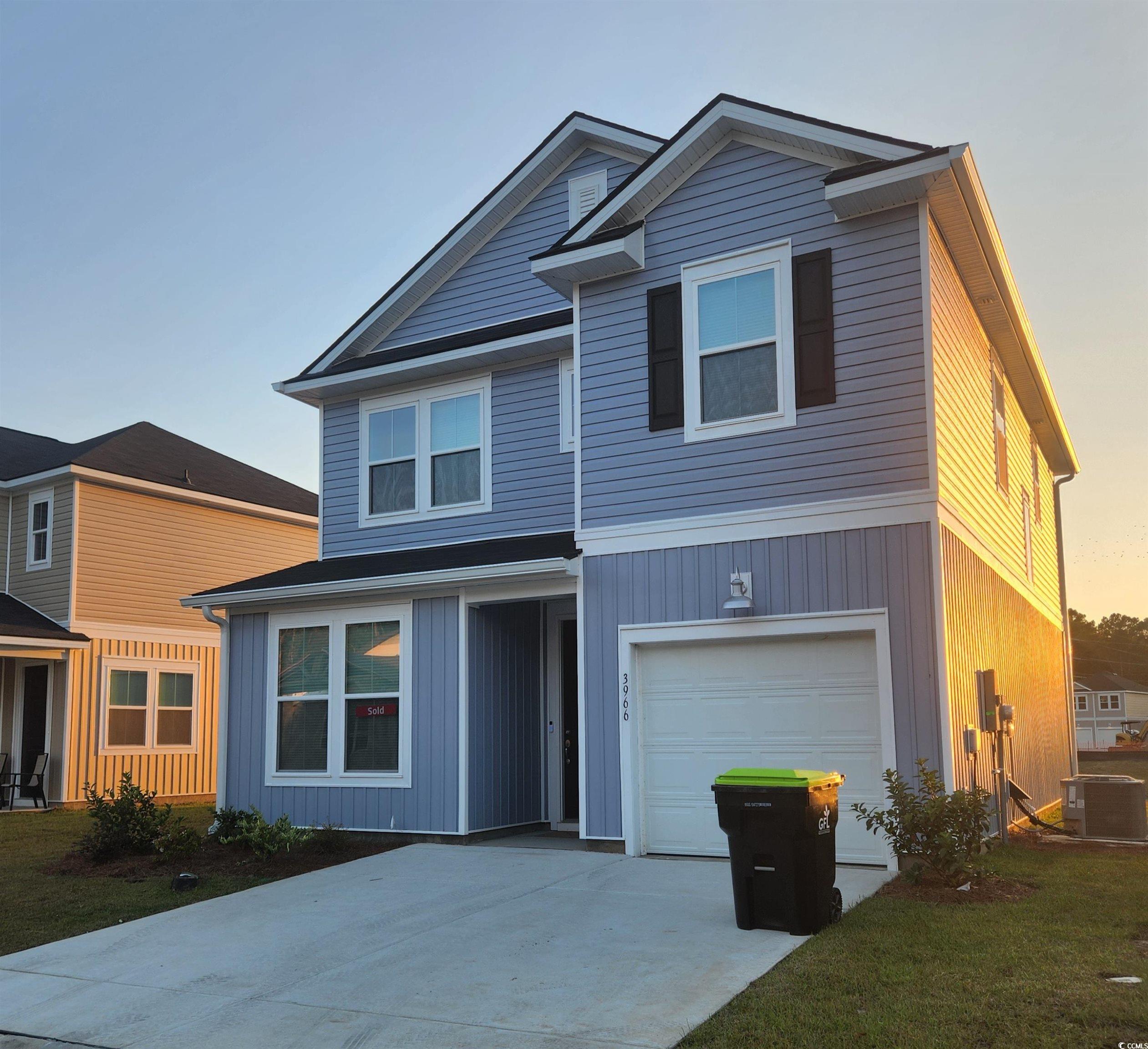
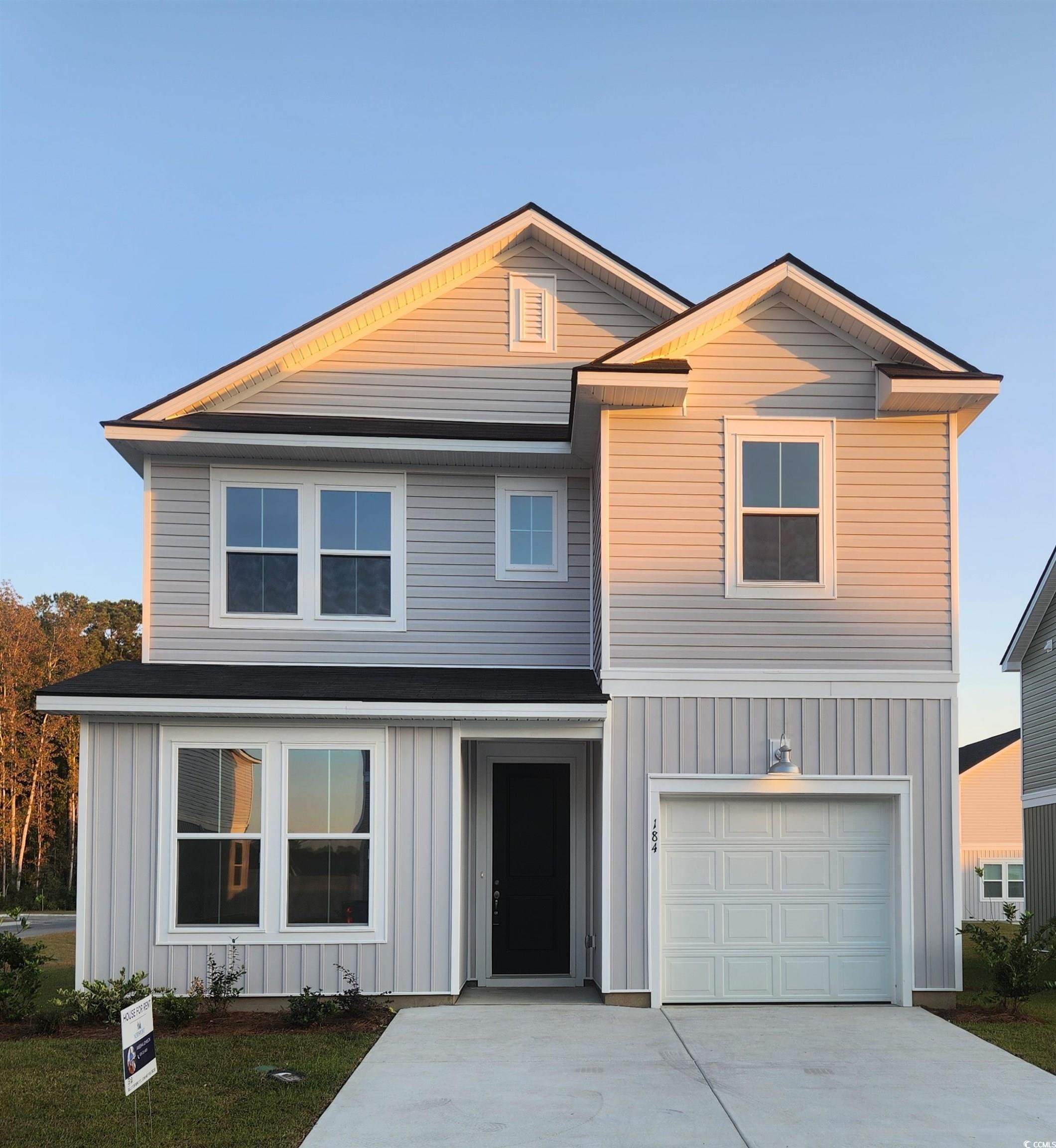
 Provided courtesy of © Copyright 2025 Coastal Carolinas Multiple Listing Service, Inc.®. Information Deemed Reliable but Not Guaranteed. © Copyright 2025 Coastal Carolinas Multiple Listing Service, Inc.® MLS. All rights reserved. Information is provided exclusively for consumers’ personal, non-commercial use, that it may not be used for any purpose other than to identify prospective properties consumers may be interested in purchasing.
Images related to data from the MLS is the sole property of the MLS and not the responsibility of the owner of this website. MLS IDX data last updated on 07-28-2025 11:49 PM EST.
Any images related to data from the MLS is the sole property of the MLS and not the responsibility of the owner of this website.
Provided courtesy of © Copyright 2025 Coastal Carolinas Multiple Listing Service, Inc.®. Information Deemed Reliable but Not Guaranteed. © Copyright 2025 Coastal Carolinas Multiple Listing Service, Inc.® MLS. All rights reserved. Information is provided exclusively for consumers’ personal, non-commercial use, that it may not be used for any purpose other than to identify prospective properties consumers may be interested in purchasing.
Images related to data from the MLS is the sole property of the MLS and not the responsibility of the owner of this website. MLS IDX data last updated on 07-28-2025 11:49 PM EST.
Any images related to data from the MLS is the sole property of the MLS and not the responsibility of the owner of this website.