Georgetown, SC 29440
- 3Beds
- 2Full Baths
- N/AHalf Baths
- 2,104SqFt
- 1964Year Built
- 0.40Acres
- MLS# 2017377
- Residential
- Detached
- Sold
- Approx Time on Market1 month, 26 days
- AreaGeorgetown Area--Includes City of Georgetown
- CountyGeorgetown
- Subdivision Country Club Estates
Overview
Great brick home in very desirable neighborhood of Country Club Estates. BRAND NEW HVAC installed end of July. Good floor plan with generous size rooms throughout. Foyer, living room & dining room all have hardwood floors. Family room has large brick fireplace and built-in cabinets with bookshelves above. Ample kitchen has room for table & chairs or could easily be opened up to den if a more open floor plan is desired. Wide hallway leading to bedrooms has closets with good storage. The three bedrooms are all spacious. Laundry room off kitchen has 2 closets, one of which could be used as a pantry. House has 2 carports; a brick one with storage attached to the front of the house & a double carport with storage/workshop attached to the back of the house (accessed by a 2nd driveway to the left of the house). Plenty of parking available. Large back deck/patio area behind the house as well. Great for entertaining! Beautiful large oak trees, azaleas, and hydrangeas highlight the landscaping. Come take a look - a very nice place to call home!
Sale Info
Listing Date: 08-19-2020
Sold Date: 10-16-2020
Aprox Days on Market:
1 month(s), 26 day(s)
Listing Sold:
4 Year(s), 9 month(s), 17 day(s) ago
Asking Price: $199,900
Selling Price: $187,500
Price Difference:
Reduced By $12,400
Agriculture / Farm
Grazing Permits Blm: ,No,
Horse: No
Grazing Permits Forest Service: ,No,
Grazing Permits Private: ,No,
Irrigation Water Rights: ,No,
Farm Credit Service Incl: ,No,
Crops Included: ,No,
Association Fees / Info
Hoa Frequency: NotApplicable
Hoa: No
Bathroom Info
Total Baths: 2.00
Fullbaths: 2
Bedroom Info
Beds: 3
Building Info
New Construction: No
Levels: One
Year Built: 1964
Mobile Home Remains: ,No,
Zoning: Res
Style: Ranch
Construction Materials: BrickVeneer
Buyer Compensation
Exterior Features
Spa: No
Patio and Porch Features: Deck, FrontPorch
Foundation: Crawlspace
Exterior Features: Deck, Storage
Financial
Lease Renewal Option: ,No,
Garage / Parking
Parking Capacity: 6
Garage: No
Carport: Yes
Parking Type: Carport, Boat, RVAccessParking
Open Parking: No
Attached Garage: No
Green / Env Info
Interior Features
Floor Cover: Carpet, Tile, Vinyl, Wood
Door Features: StormDoors
Fireplace: Yes
Laundry Features: WasherHookup
Furnished: Unfurnished
Interior Features: Attic, Fireplace, PermanentAtticStairs, WindowTreatments, BedroomonMainLevel, BreakfastArea, EntranceFoyer, Workshop
Appliances: Disposal, Range, Refrigerator, RangeHood, Dryer, Washer
Lot Info
Lease Considered: ,No,
Lease Assignable: ,No,
Acres: 0.40
Lot Size: 100x186x100x164
Land Lease: No
Lot Description: CityLot, Rectangular
Misc
Pool Private: No
Offer Compensation
Other School Info
Property Info
County: Georgetown
View: No
Senior Community: No
Stipulation of Sale: None
Property Sub Type Additional: Detached
Property Attached: No
Security Features: SmokeDetectors
Disclosures: CovenantsRestrictionsDisclosure
Rent Control: No
Construction: Resale
Room Info
Basement: ,No,
Basement: CrawlSpace
Sold Info
Sold Date: 2020-10-16T00:00:00
Sqft Info
Building Sqft: 3510
Living Area Source: Assessor
Sqft: 2104
Tax Info
Tax Legal Description: Lot 4 Sec A Country Club
Unit Info
Utilities / Hvac
Heating: Central, Electric
Cooling: CentralAir
Electric On Property: No
Cooling: Yes
Utilities Available: CableAvailable, ElectricityAvailable, NaturalGasAvailable, PhoneAvailable, SewerAvailable, UndergroundUtilities, WaterAvailable
Heating: Yes
Water Source: Public
Waterfront / Water
Waterfront: No
Schools
Elem: Kensington Elementary School
Middle: Georgetown Middle School
High: Georgetown High School
Directions
From Hwy 17 in the city of Georgetown, turn onto Black River Rd. and head north. Go past the Presbyterian Church, the hospital, and the cemetery (next to the hospital). Immediately after the cemetery, turn right onto Landgrave St. House will be the 4th house on the right.Courtesy of The Georgetown Agency
Real Estate Websites by Dynamic IDX, LLC
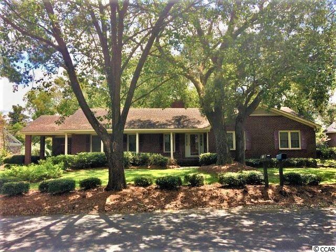
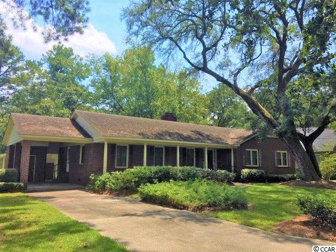
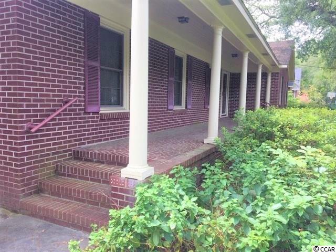
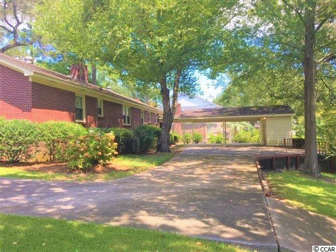
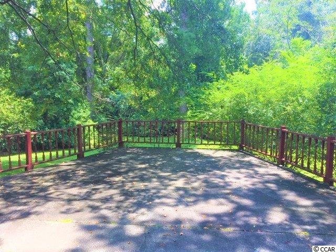
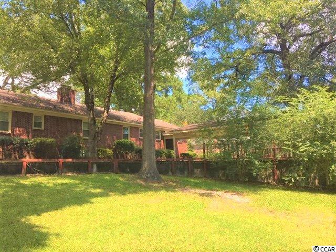
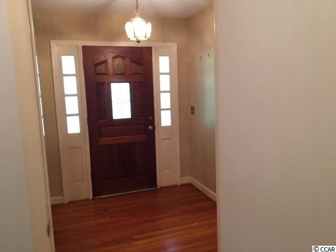
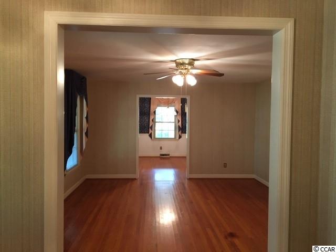
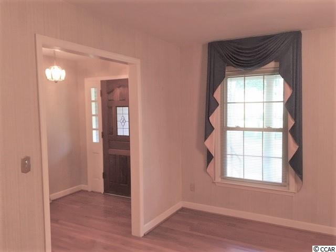
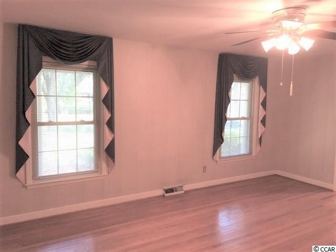
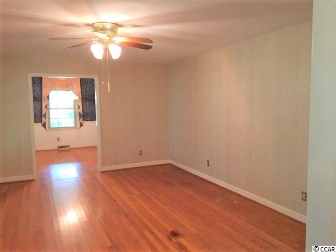
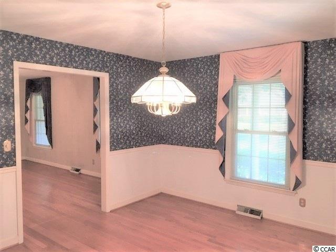
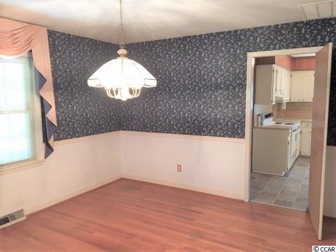
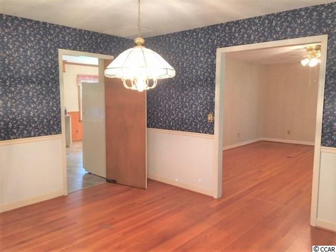
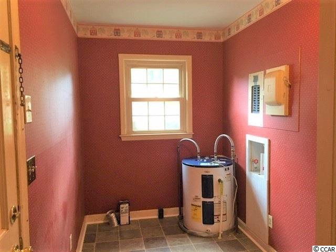
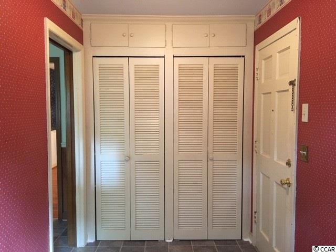
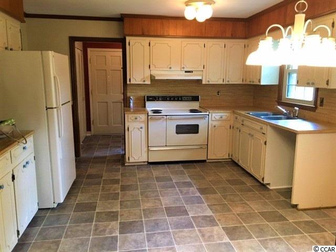
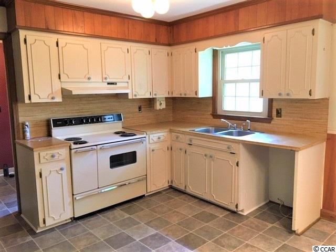
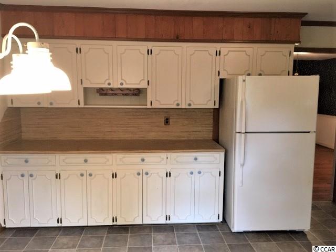
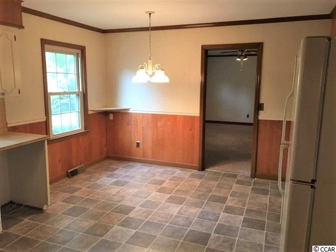
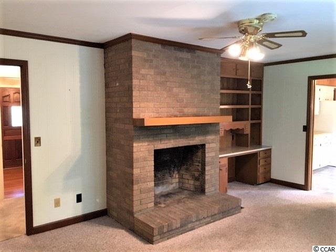
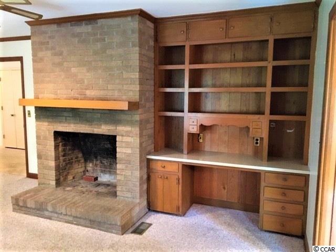
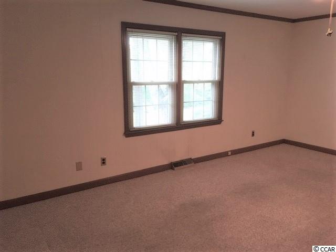
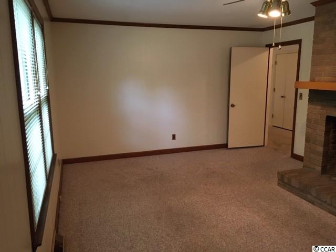
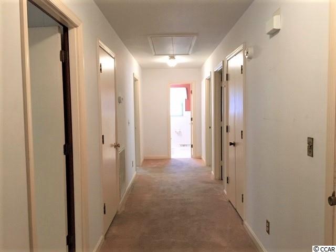
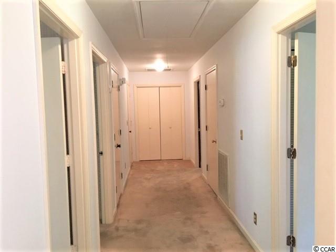
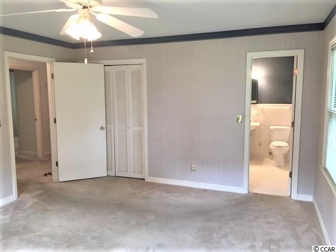
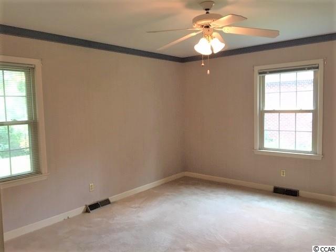
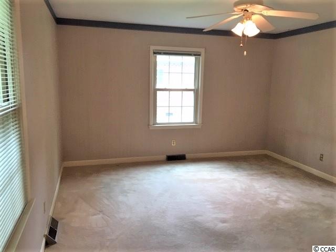
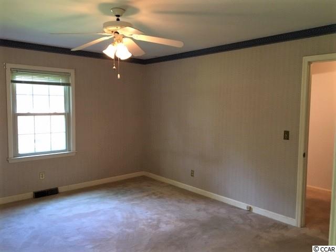
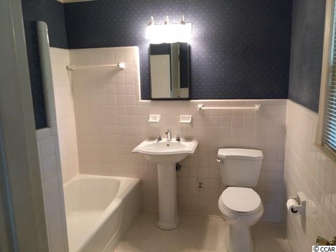
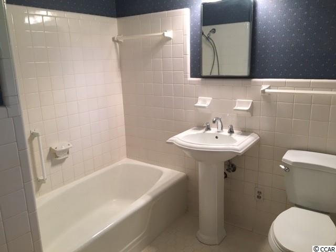
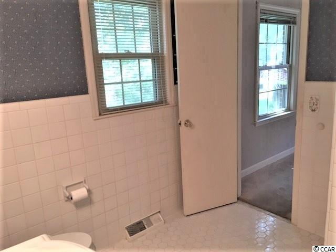
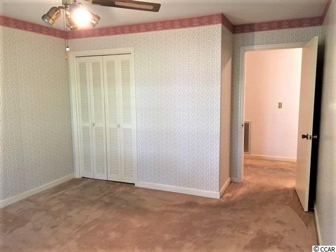
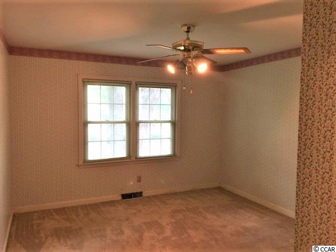
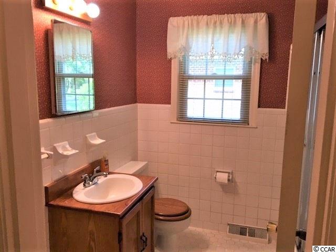
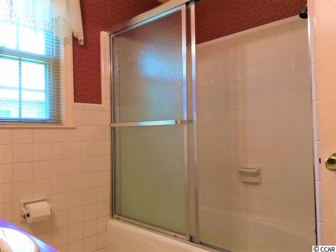
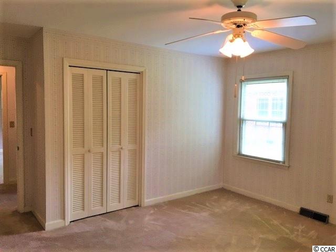
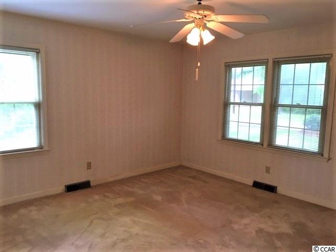
 MLS# 812151
MLS# 812151 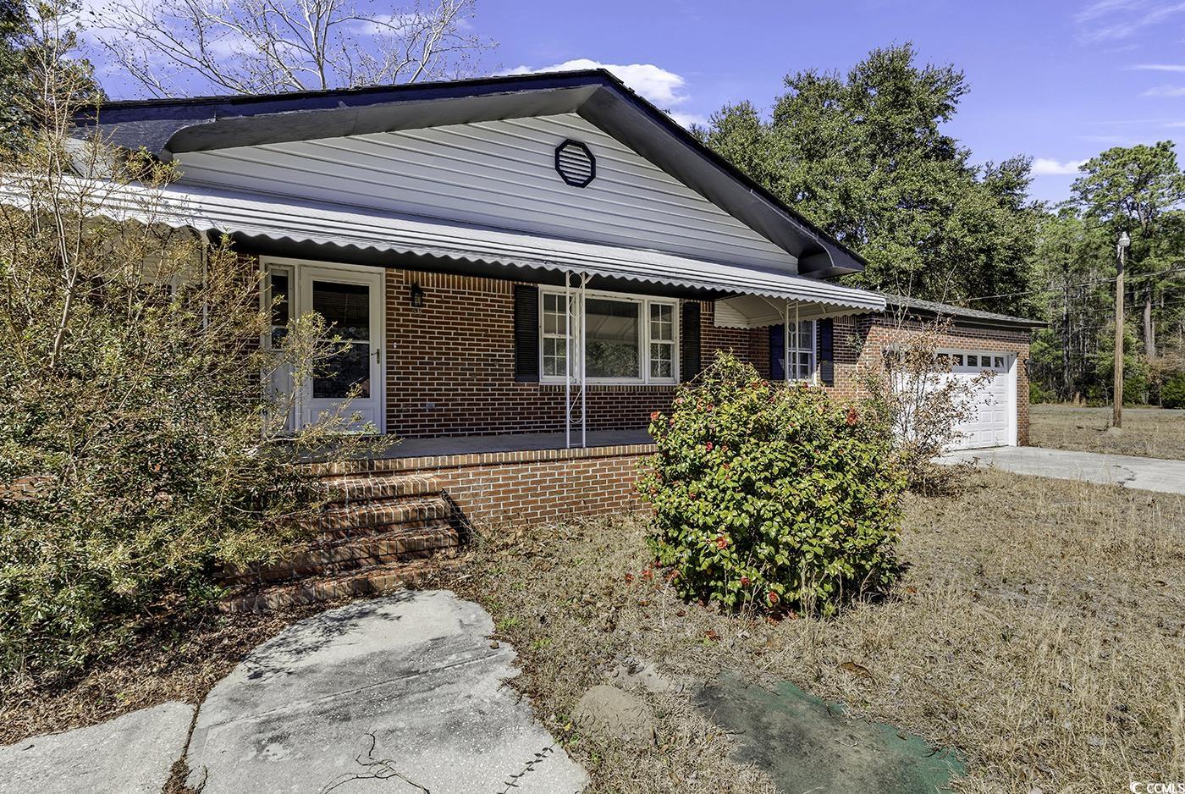
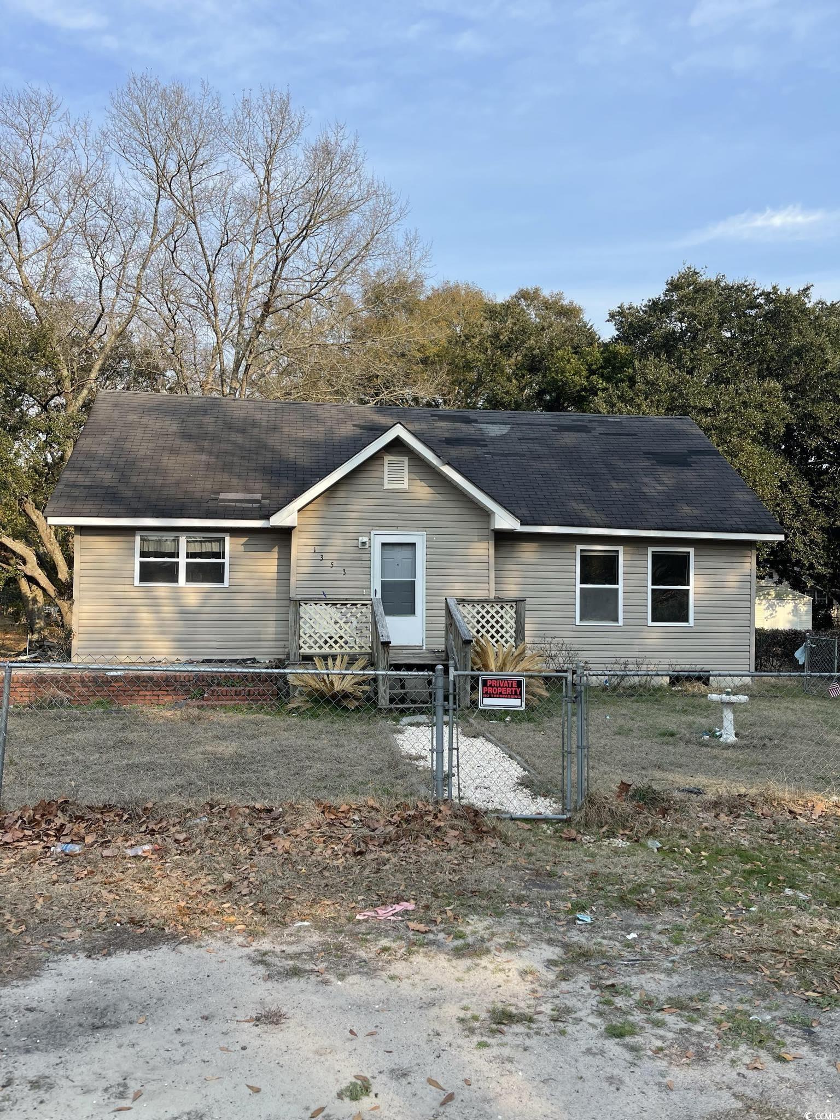
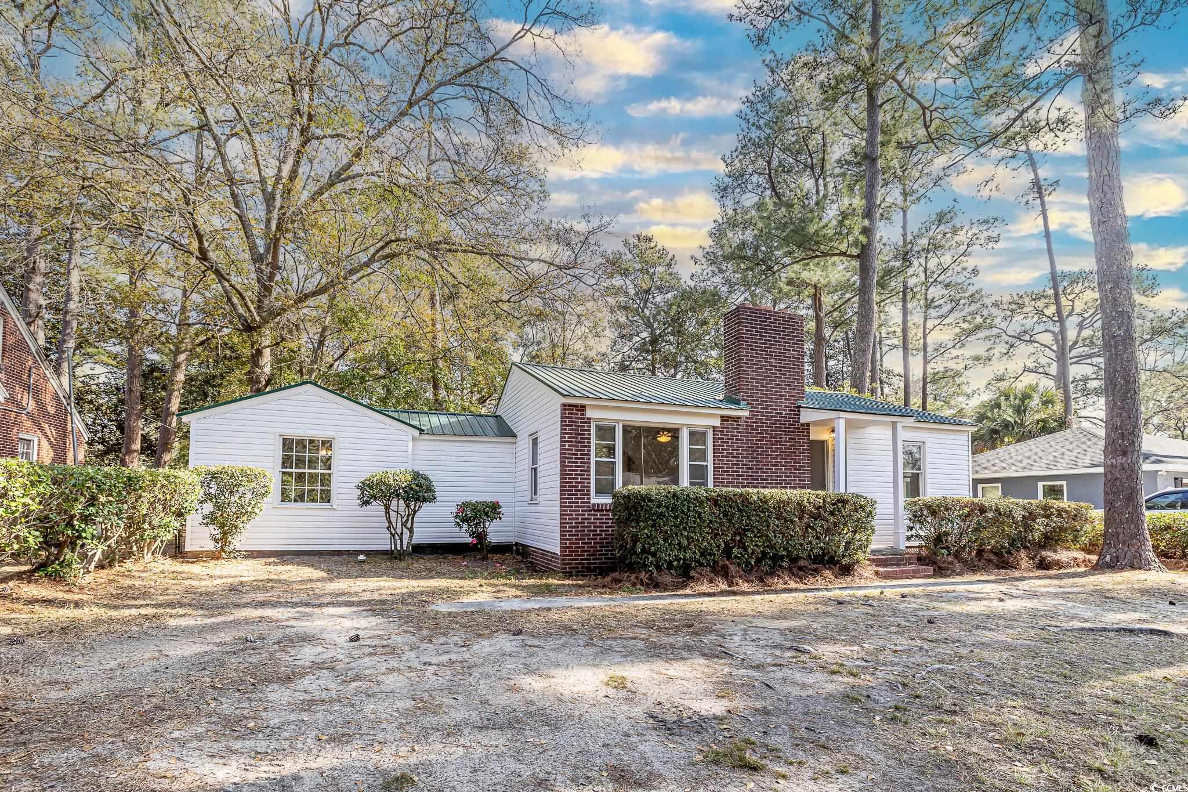
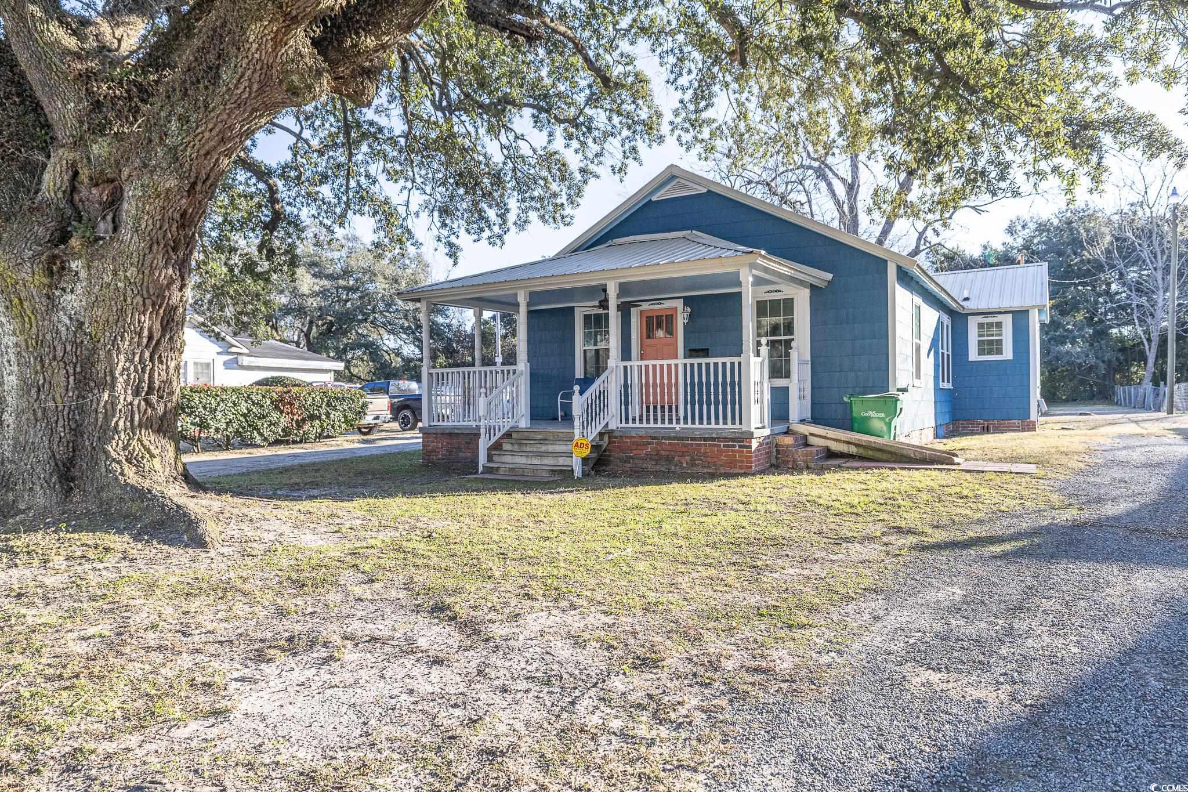
 Provided courtesy of © Copyright 2025 Coastal Carolinas Multiple Listing Service, Inc.®. Information Deemed Reliable but Not Guaranteed. © Copyright 2025 Coastal Carolinas Multiple Listing Service, Inc.® MLS. All rights reserved. Information is provided exclusively for consumers’ personal, non-commercial use, that it may not be used for any purpose other than to identify prospective properties consumers may be interested in purchasing.
Images related to data from the MLS is the sole property of the MLS and not the responsibility of the owner of this website. MLS IDX data last updated on 08-01-2025 11:49 PM EST.
Any images related to data from the MLS is the sole property of the MLS and not the responsibility of the owner of this website.
Provided courtesy of © Copyright 2025 Coastal Carolinas Multiple Listing Service, Inc.®. Information Deemed Reliable but Not Guaranteed. © Copyright 2025 Coastal Carolinas Multiple Listing Service, Inc.® MLS. All rights reserved. Information is provided exclusively for consumers’ personal, non-commercial use, that it may not be used for any purpose other than to identify prospective properties consumers may be interested in purchasing.
Images related to data from the MLS is the sole property of the MLS and not the responsibility of the owner of this website. MLS IDX data last updated on 08-01-2025 11:49 PM EST.
Any images related to data from the MLS is the sole property of the MLS and not the responsibility of the owner of this website.