Conway, SC 29526
- 3Beds
- 3Full Baths
- N/AHalf Baths
- 2,157SqFt
- 2020Year Built
- 0.45Acres
- MLS# 2015569
- Residential
- Detached
- Sold
- Approx Time on Market11 months, 1 day
- AreaConway To Myrtle Beach Area--Between 90 & Waterway Redhill/grande Dunes
- CountyHorry
- Subdivision Hillsborough
Overview
Come live in a peaceful and amazing community where living is easy, price is affordable, and access to the beach is quickly provided by the new 4 lane International Drive that connects Highway 90 to the beach. The Camellia Model C (Lot 3 ) floor plan is one of 8 plans being offered within the Hillsborough Community. This Camelia features a sun-room off the great room, a bonus room with a full bath and walk in closest, a tile shower in the master bath, luxury vinyl tile in the kitchen, great room, bathrooms, entry foyer and sunroom. The kitchen will have the stainless steel dream electric package appliances, granite countertops and a tile backsplash. This home is green smart built, where all homes are equipped with many energy efficient items such as low-e windows, r-50 attic insulation, radiant barrier roof sheating, thermal envelope air sealing, and many more energy efficient items. Feel the comfort in your new home with a 10 year builder structural home warranty. This home is just being built so the pictures used are all stock photos.
Sale Info
Listing Date: 07-28-2020
Sold Date: 06-30-2021
Aprox Days on Market:
11 month(s), 1 day(s)
Listing Sold:
4 Year(s), 28 day(s) ago
Asking Price: $264,157
Selling Price: $308,430
Price Difference:
Same as list price
Agriculture / Farm
Grazing Permits Blm: ,No,
Horse: No
Grazing Permits Forest Service: ,No,
Grazing Permits Private: ,No,
Irrigation Water Rights: ,No,
Farm Credit Service Incl: ,No,
Crops Included: ,No,
Association Fees / Info
Hoa Frequency: Monthly
Hoa Fees: 118
Hoa: 1
Hoa Includes: CommonAreas, Pools, Trash
Community Features: Clubhouse, GolfCartsOK, RecreationArea, LongTermRentalAllowed, Pool
Assoc Amenities: Clubhouse, OwnerAllowedGolfCart, OwnerAllowedMotorcycle, PetRestrictions
Bathroom Info
Total Baths: 3.00
Fullbaths: 3
Bedroom Info
Beds: 3
Building Info
New Construction: Yes
Levels: One
Year Built: 2020
Mobile Home Remains: ,No,
Zoning: Res
Style: Ranch
Development Status: NewConstruction
Buyer Compensation
Exterior Features
Spa: No
Pool Features: Community, OutdoorPool
Foundation: Slab
Financial
Lease Renewal Option: ,No,
Garage / Parking
Parking Capacity: 4
Garage: Yes
Carport: No
Parking Type: Attached, Garage, TwoCarGarage, GarageDoorOpener
Open Parking: No
Attached Garage: Yes
Garage Spaces: 2
Green / Env Info
Green Energy Efficient: Doors, Windows
Interior Features
Floor Cover: Carpet, Vinyl
Door Features: InsulatedDoors
Fireplace: No
Laundry Features: WasherHookup
Interior Features: BedroomonMainLevel, EntranceFoyer, KitchenIsland, SolidSurfaceCounters
Appliances: Disposal, Microwave, Range, RangeHood
Lot Info
Lease Considered: ,No,
Lease Assignable: ,No,
Acres: 0.45
Land Lease: No
Lot Description: OutsideCityLimits
Misc
Pool Private: No
Pets Allowed: OwnerOnly, Yes
Offer Compensation
Other School Info
Property Info
County: Horry
View: No
Senior Community: No
Stipulation of Sale: None
Property Sub Type Additional: Detached
Property Attached: No
Security Features: SmokeDetectors
Disclosures: CovenantsRestrictionsDisclosure
Rent Control: No
Construction: NeverOccupied
Room Info
Basement: ,No,
Sold Info
Sold Date: 2021-06-30T00:00:00
Sqft Info
Building Sqft: 2653
Living Area Source: Estimated
Sqft: 2157
Tax Info
Unit Info
Utilities / Hvac
Heating: Central, Electric
Cooling: CentralAir
Electric On Property: No
Cooling: Yes
Utilities Available: CableAvailable, ElectricityAvailable, PhoneAvailable, SewerAvailable, UndergroundUtilities, WaterAvailable
Heating: Yes
Water Source: Public
Waterfront / Water
Waterfront: No
Directions
From Highway 31N. ; Exit off onto International Drive and take a left at the light. Drive approximately 6 miles until you arrive at Highway 90. Take left at light and the Hillsborough Community entrance. 1 mile on left. From Carolina Forest Blvd; Proceed N. to River Oaks Drive. Take left at light and then take left at next light onto International Drive. Drive approximately 6 miles until you arrive at Highway 90. Take left onto Highway 90 and the Hillsborough Community entrance will be 1 mile on left.Courtesy of The Litchfield Co Re-new Homes
Real Estate Websites by Dynamic IDX, LLC
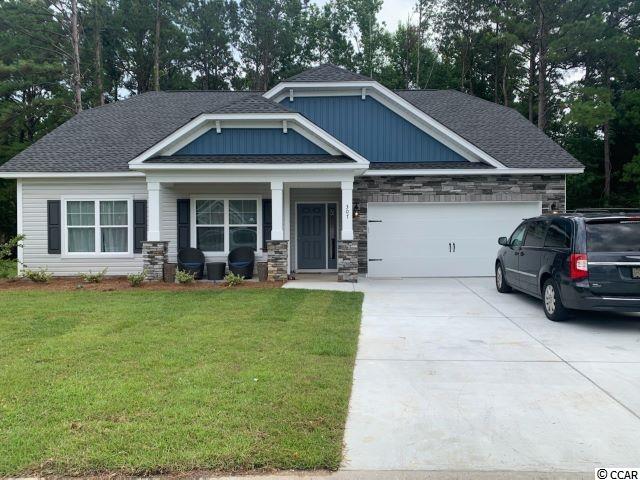
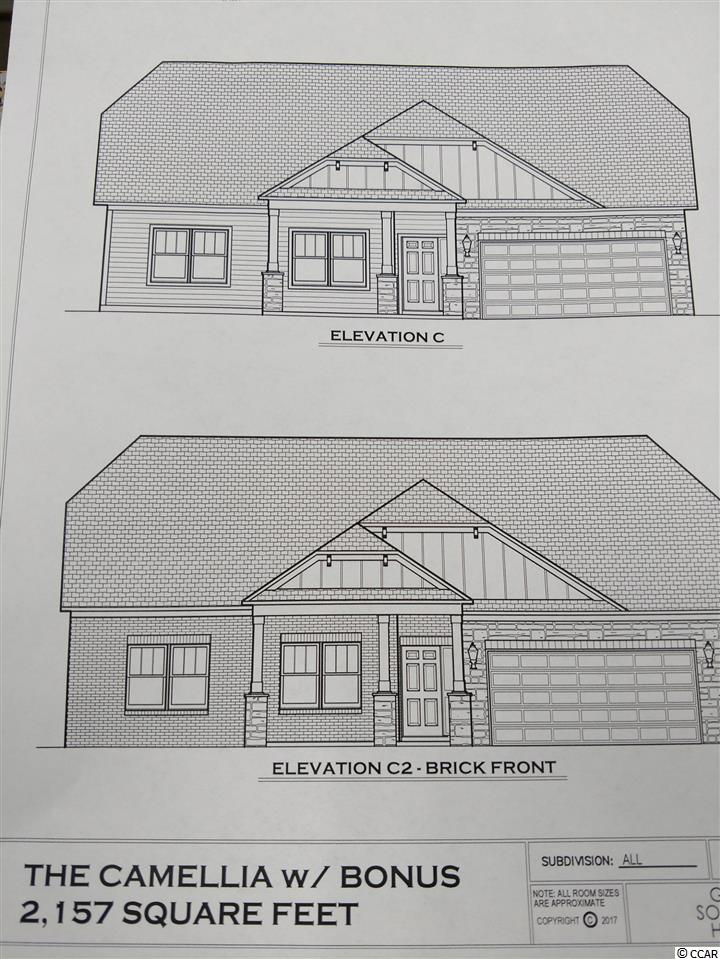
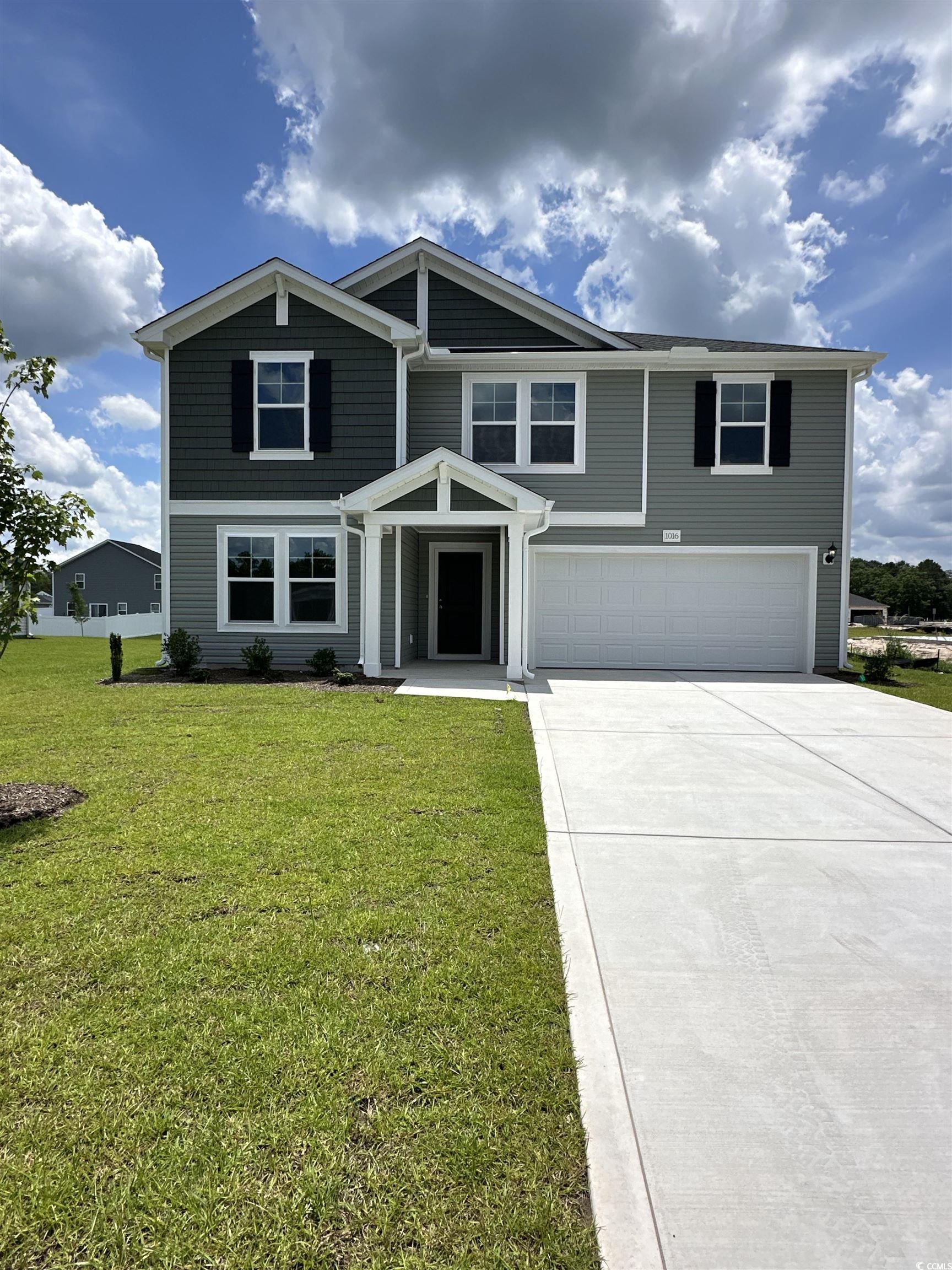
 MLS# 2515945
MLS# 2515945 
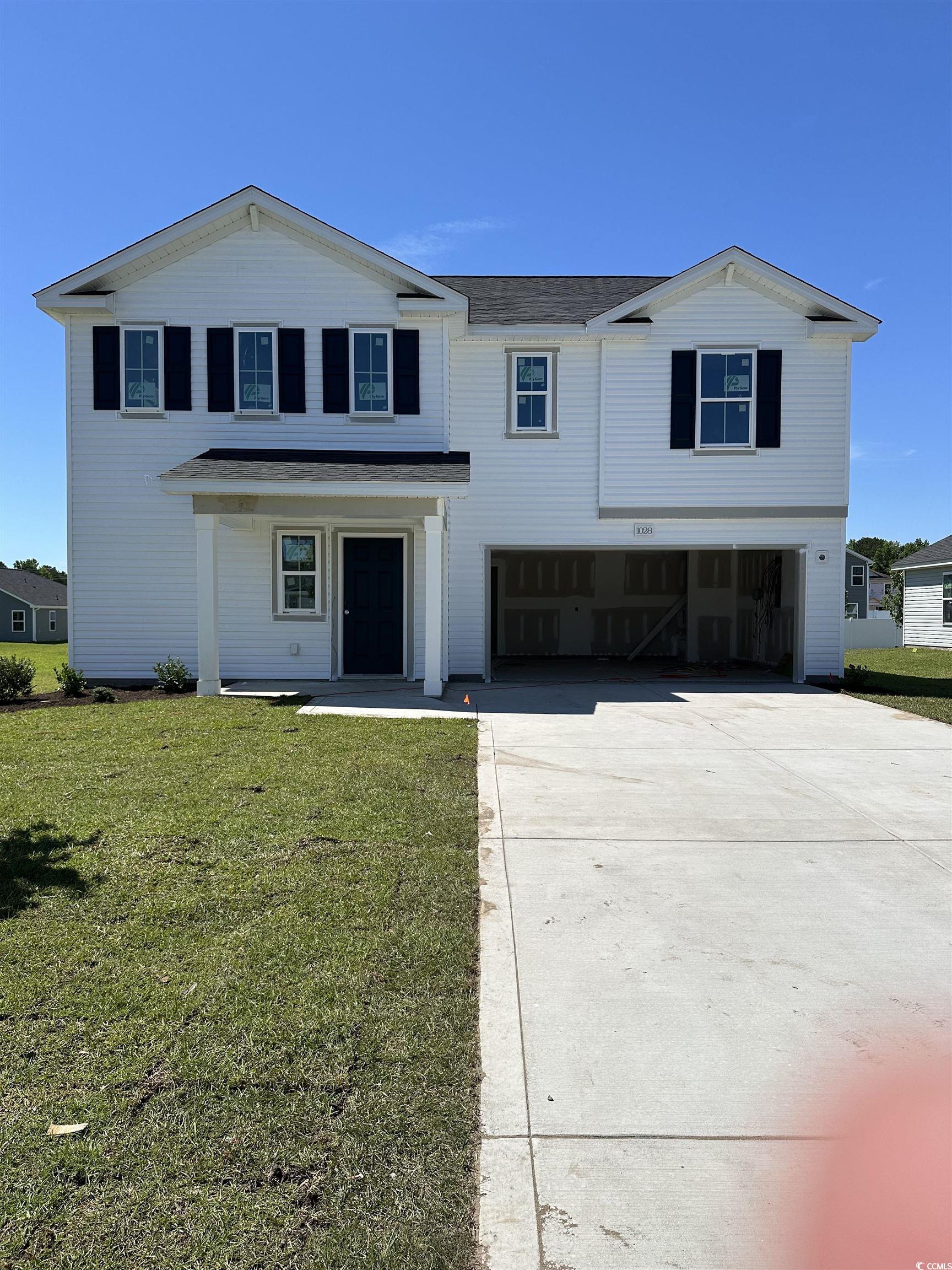
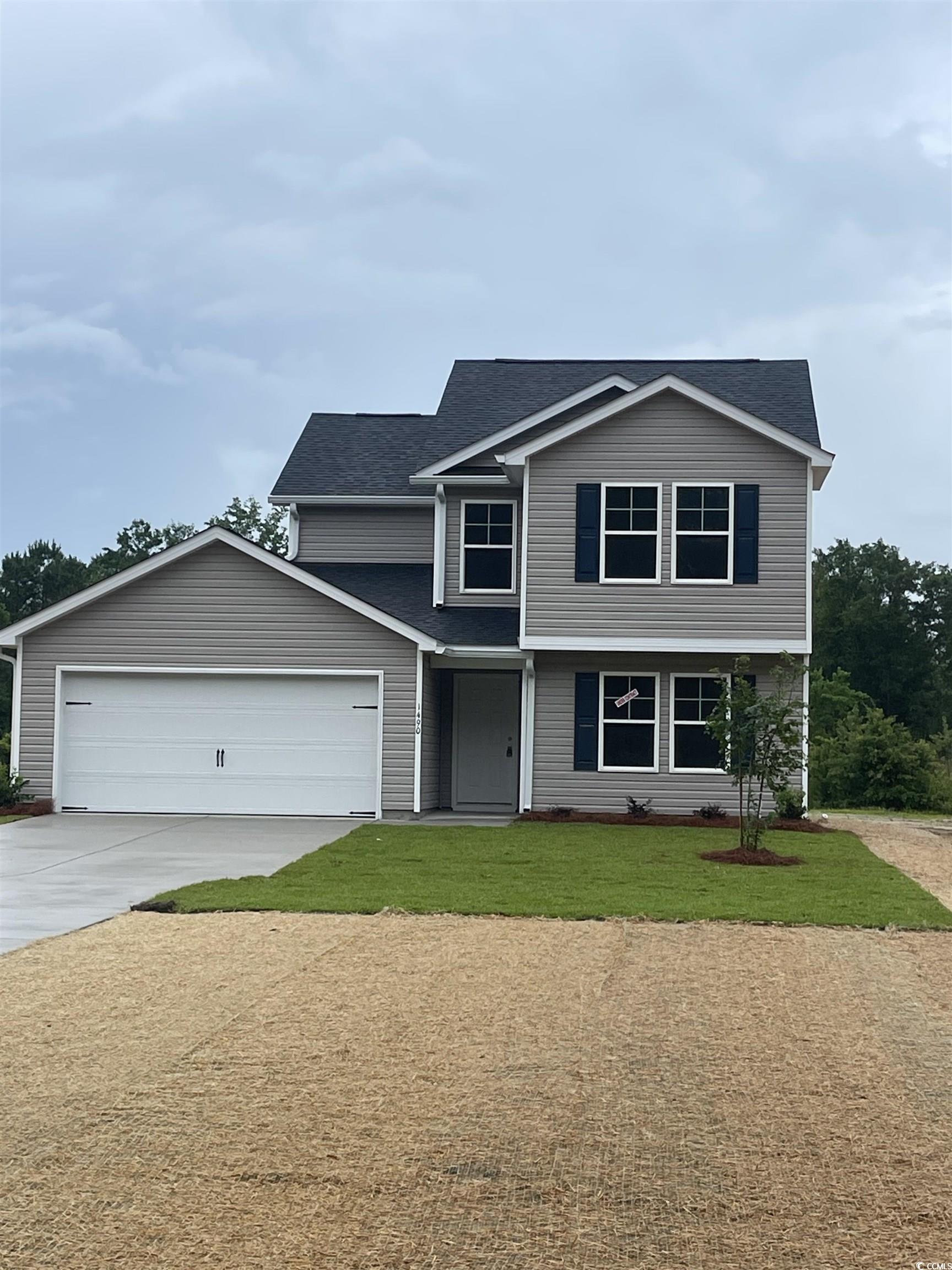

 Provided courtesy of © Copyright 2025 Coastal Carolinas Multiple Listing Service, Inc.®. Information Deemed Reliable but Not Guaranteed. © Copyright 2025 Coastal Carolinas Multiple Listing Service, Inc.® MLS. All rights reserved. Information is provided exclusively for consumers’ personal, non-commercial use, that it may not be used for any purpose other than to identify prospective properties consumers may be interested in purchasing.
Images related to data from the MLS is the sole property of the MLS and not the responsibility of the owner of this website. MLS IDX data last updated on 07-27-2025 11:49 PM EST.
Any images related to data from the MLS is the sole property of the MLS and not the responsibility of the owner of this website.
Provided courtesy of © Copyright 2025 Coastal Carolinas Multiple Listing Service, Inc.®. Information Deemed Reliable but Not Guaranteed. © Copyright 2025 Coastal Carolinas Multiple Listing Service, Inc.® MLS. All rights reserved. Information is provided exclusively for consumers’ personal, non-commercial use, that it may not be used for any purpose other than to identify prospective properties consumers may be interested in purchasing.
Images related to data from the MLS is the sole property of the MLS and not the responsibility of the owner of this website. MLS IDX data last updated on 07-27-2025 11:49 PM EST.
Any images related to data from the MLS is the sole property of the MLS and not the responsibility of the owner of this website.