Myrtle Beach, SC 29588
- 3Beds
- 2Full Baths
- N/AHalf Baths
- 1,446SqFt
- 2013Year Built
- BUnit #
- MLS# 2014502
- Residential
- Condominium
- Sold
- Approx Time on Market2 months, 23 days
- AreaMyrtle Beach Area--North of Bay Rd Between Wacc. River & 707
- CountyHorry
- Subdivision Cameron Village - Garden Homes
Overview
This stunning, one level, spacious garden home has tons of upgrades. One of few garden homes with a gated grassy area in front, which makes it convenient for pets. The open floor plan offers 3 separated bedrooms, 2 baths and a 1.5 car garage. The oversized kitchen features upgraded granite countertops, cherry cabinetry, a center island, stainless steel appliances - including an upgraded microwave/convection oven, high hat lighting, pantry, 18' x 18' ceramic tile flooring and a roomy eat in area. The kitchen is open to the living/dining room combo with laminate flooring, vaulted ceilings, solar tubes that offer natural lighting, two ceiling fans and a glass slider that leads to a nice sized screened in porch. The screened in porch overlooks the pond, making it an ideal location to relax and enjoy the peacefulness. The Master Bedroom also has a pond view. The Master Bath features a glass enclosed fiberglass shower, large linen closet, double vanity and a walk-in closet. The second bedroom overlooks the courtyard and has a lighted ceiling fan with hall bath just steps away. The hall bathroom includes a vanity and shower/tub combo. The third bedroom is off of the kitchen. Oversized laundry room offers space for extra storage. Cameron Village has incredible amenities, with two pools (one has salt water), tennis court, basketball court, sidewalks & playground. You are only a short drive away from Surfside Beach & Murrells Inlet, and Market Commons.
Sale Info
Listing Date: 07-15-2020
Sold Date: 10-09-2020
Aprox Days on Market:
2 month(s), 23 day(s)
Listing Sold:
4 Year(s), 9 month(s), 19 day(s) ago
Asking Price: $187,500
Selling Price: $182,000
Price Difference:
Reduced By $4,500
Agriculture / Farm
Grazing Permits Blm: ,No,
Horse: No
Grazing Permits Forest Service: ,No,
Grazing Permits Private: ,No,
Irrigation Water Rights: ,No,
Farm Credit Service Incl: ,No,
Crops Included: ,No,
Association Fees / Info
Hoa Frequency: Monthly
Hoa Fees: 293
Hoa: 1
Hoa Includes: AssociationManagement, CommonAreas, CableTV, Insurance, LegalAccounting, MaintenanceGrounds, PestControl, Pools, Recycling, RecreationFacilities, Sewer, Trash, Water
Community Features: Clubhouse, CableTV, InternetAccess, Pool, RecreationArea, TennisCourts, LongTermRentalAllowed
Assoc Amenities: Clubhouse, Pool, PetRestrictions, TennisCourts, Trash, CableTV, MaintenanceGrounds
Bathroom Info
Total Baths: 2.00
Fullbaths: 2
Bedroom Info
Beds: 3
Building Info
New Construction: No
Num Stories: 1
Levels: One
Year Built: 2013
Mobile Home Remains: ,No,
Zoning: Multi/Res
Style: OneStory
Construction Materials: VinylSiding
Entry Level: 1
Buyer Compensation
Exterior Features
Spa: No
Patio and Porch Features: FrontPorch, Patio, Porch, Screened
Pool Features: Community, OutdoorPool
Foundation: Slab
Exterior Features: Fence, SprinklerIrrigation, Pool, Patio
Financial
Lease Renewal Option: ,No,
Garage / Parking
Garage: Yes
Carport: No
Parking Type: OneCarGarage, Private, GarageDoorOpener
Open Parking: No
Attached Garage: No
Garage Spaces: 1
Green / Env Info
Interior Features
Floor Cover: Carpet, Laminate, Tile
Door Features: StormDoors
Fireplace: No
Laundry Features: WasherHookup
Furnished: Unfurnished
Interior Features: SplitBedrooms, WindowTreatments, BedroomonMainLevel, EntranceFoyer, HighSpeedInternet
Lot Info
Lease Considered: ,No,
Lease Assignable: ,No,
Acres: 0.00
Land Lease: No
Lot Description: LakeFront, OutsideCityLimits, Pond
Misc
Pool Private: Yes
Pets Allowed: OwnerOnly, Yes
Offer Compensation
Other School Info
Property Info
County: Horry
View: Yes
Senior Community: No
Stipulation of Sale: None
View: Lake, Pond
Property Sub Type Additional: Condominium
Property Attached: No
Security Features: SmokeDetectors
Disclosures: CovenantsRestrictionsDisclosure,SellerDisclosure
Rent Control: No
Construction: Resale
Room Info
Basement: ,No,
Sold Info
Sold Date: 2020-10-09T00:00:00
Sqft Info
Building Sqft: 1839
Living Area Source: PublicRecords
Sqft: 1446
Tax Info
Unit Info
Unit: B
Utilities / Hvac
Heating: Central, Electric
Cooling: CentralAir
Electric On Property: No
Cooling: Yes
Utilities Available: CableAvailable, ElectricityAvailable, PhoneAvailable, SewerAvailable, UndergroundUtilities, WaterAvailable, HighSpeedInternetAvailable
Heating: Yes
Water Source: Public
Waterfront / Water
Waterfront: Yes
Waterfront Features: LakeFront
Schools
Elem: Burgess Elementary School
Middle: Saint James Middle School
High: Saint James High School
Directions
From Highway 707 turn onto Grand Oak Blvd., then right onto Gandeeza Drive. Turn left onto Palmina Loop and the home will be about 700 ft. on your right.Courtesy of Realty One Group Docksidenorth - Cell: 843-458-7086
Real Estate Websites by Dynamic IDX, LLC
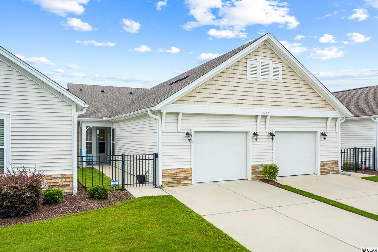
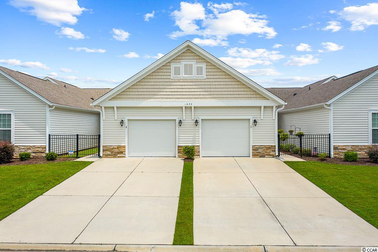
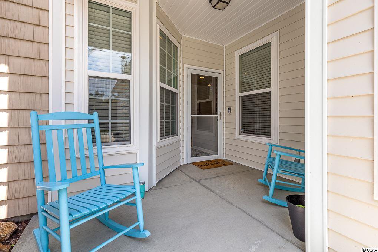
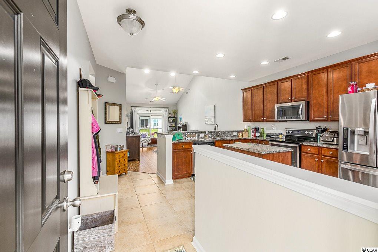
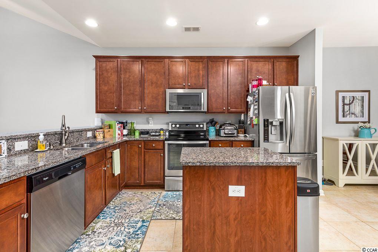
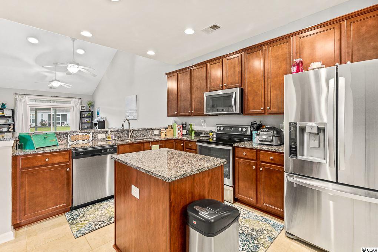
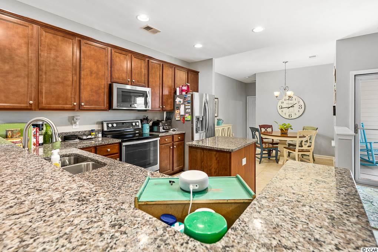
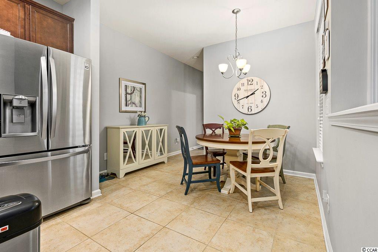
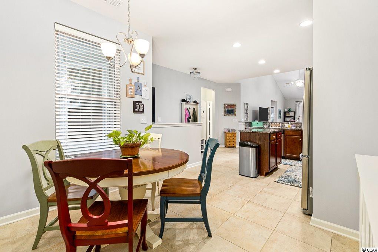
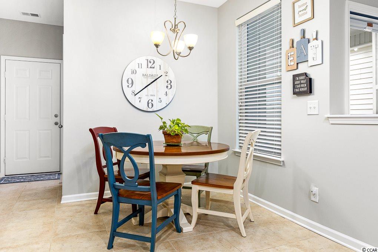
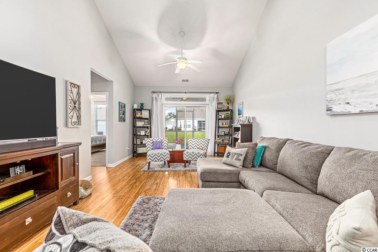
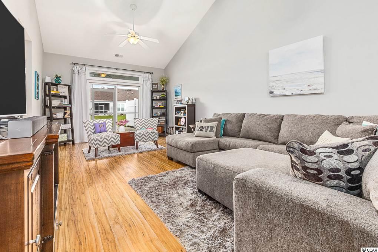
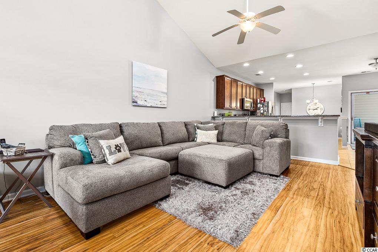
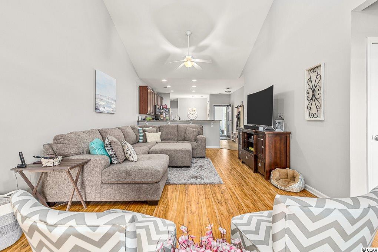
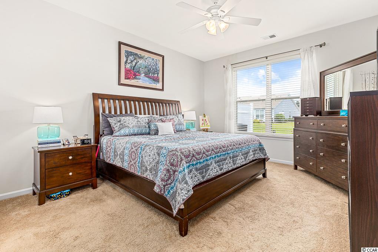
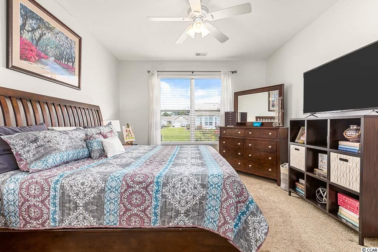
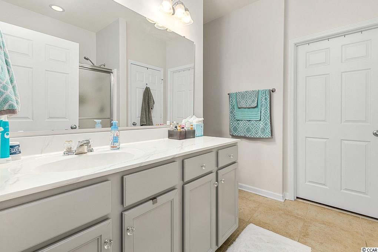
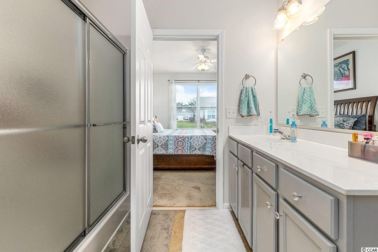
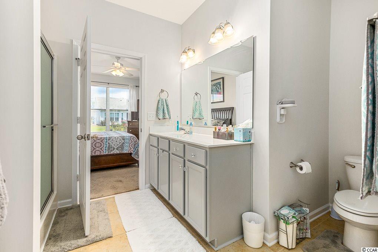
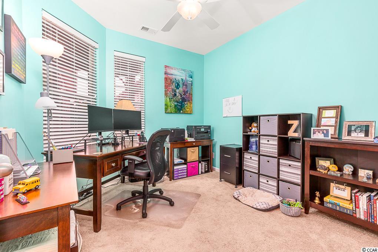
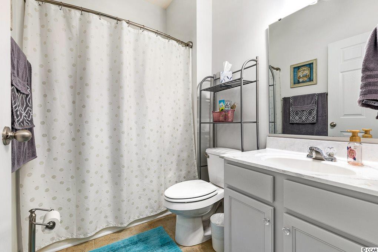
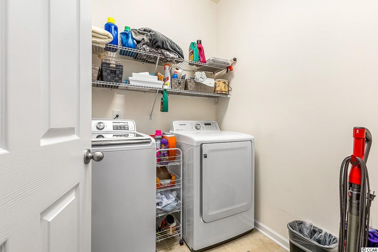
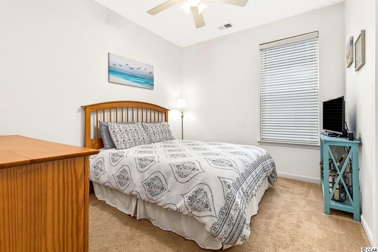
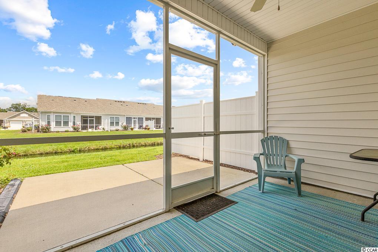
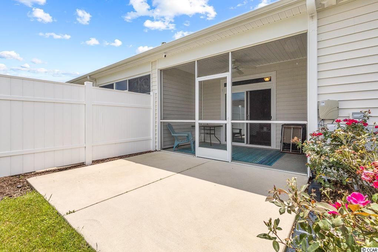
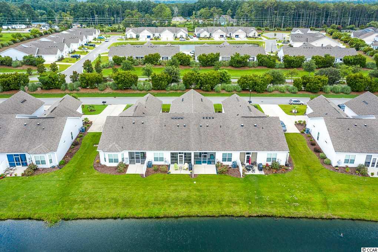
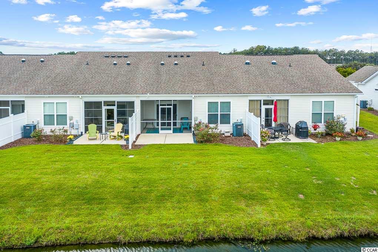
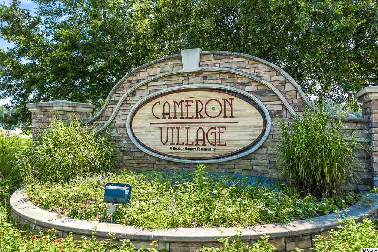
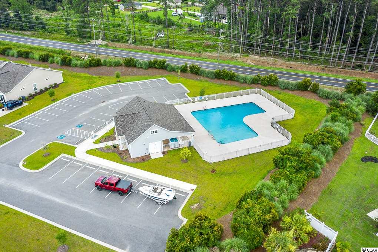
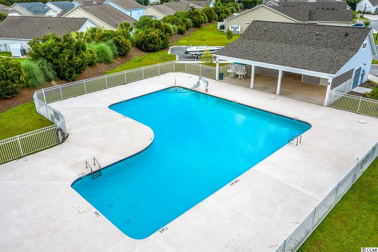
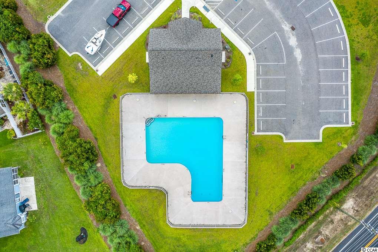
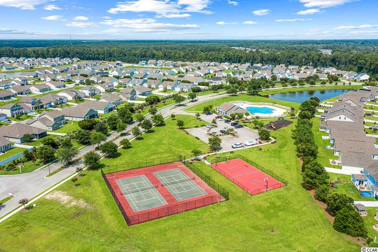
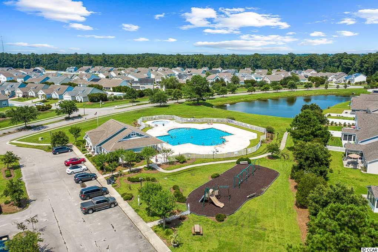
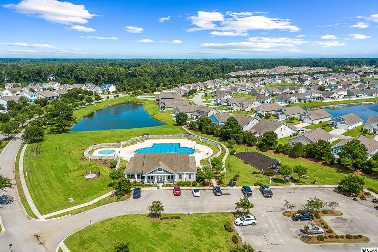
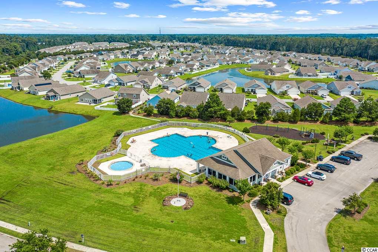
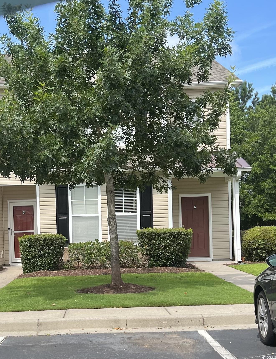
 MLS# 2514997
MLS# 2514997 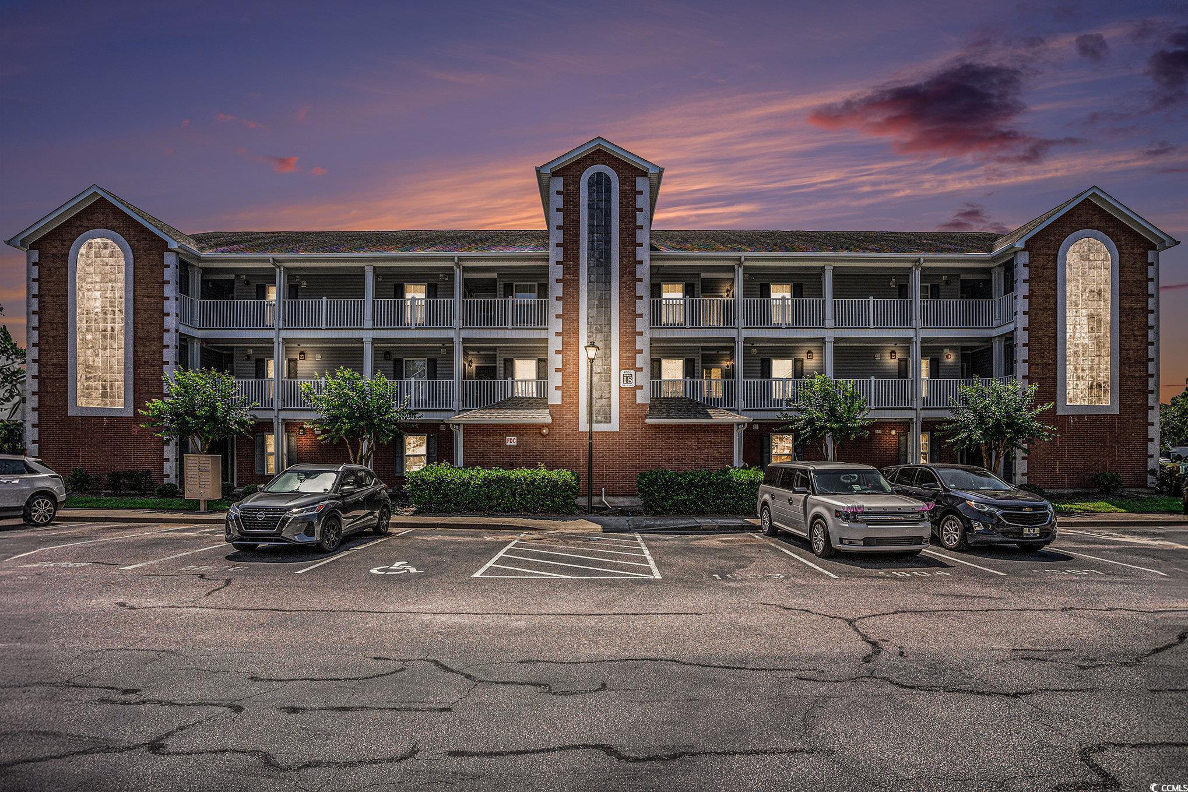
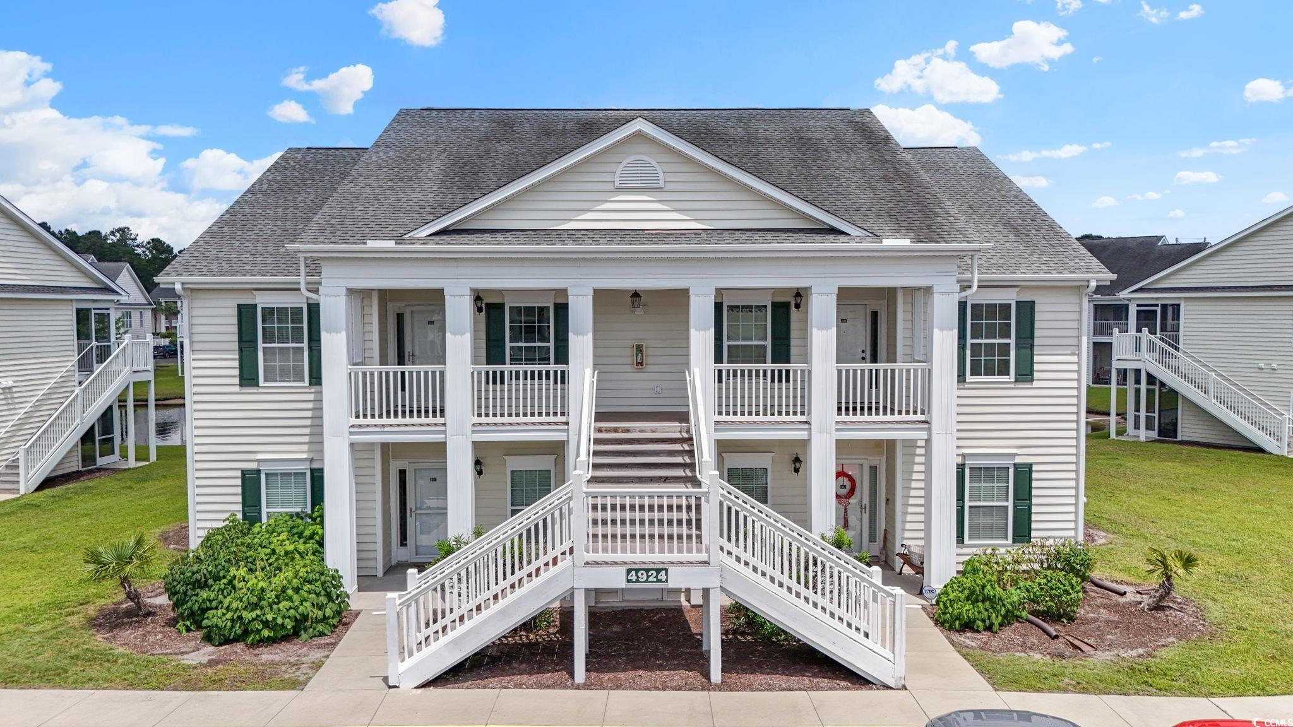
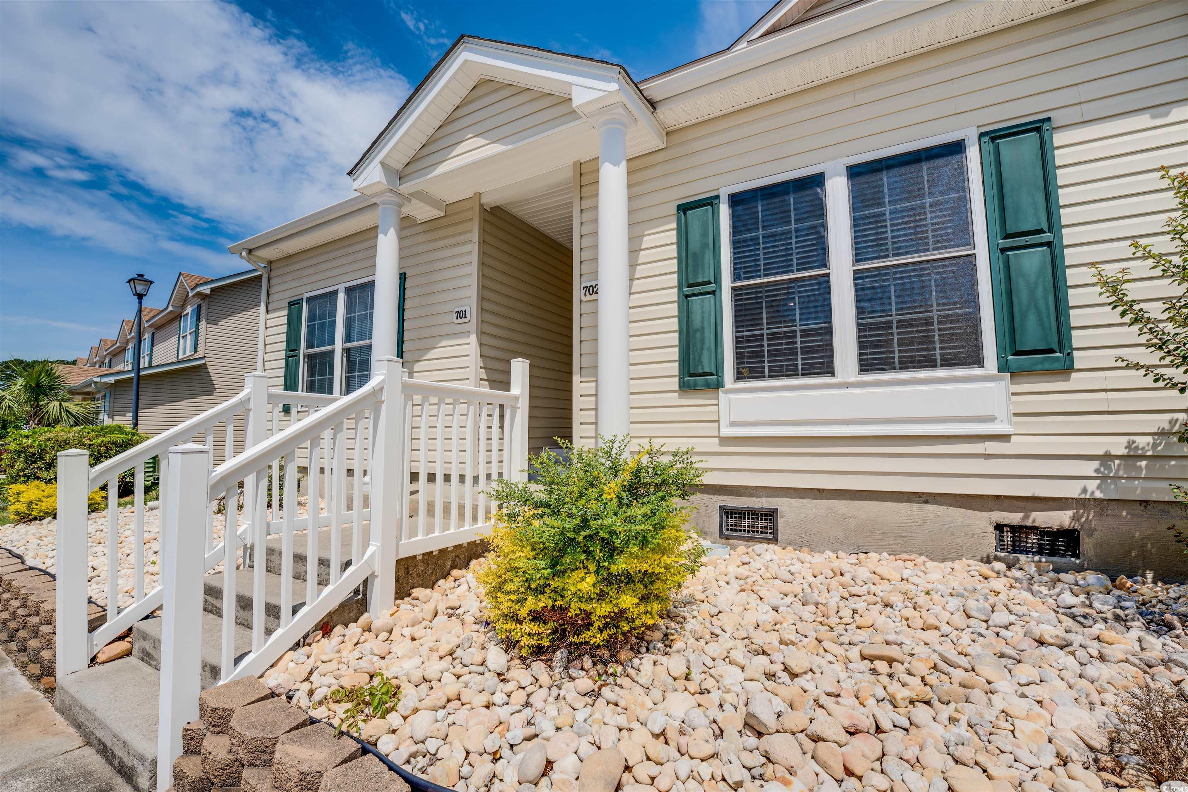
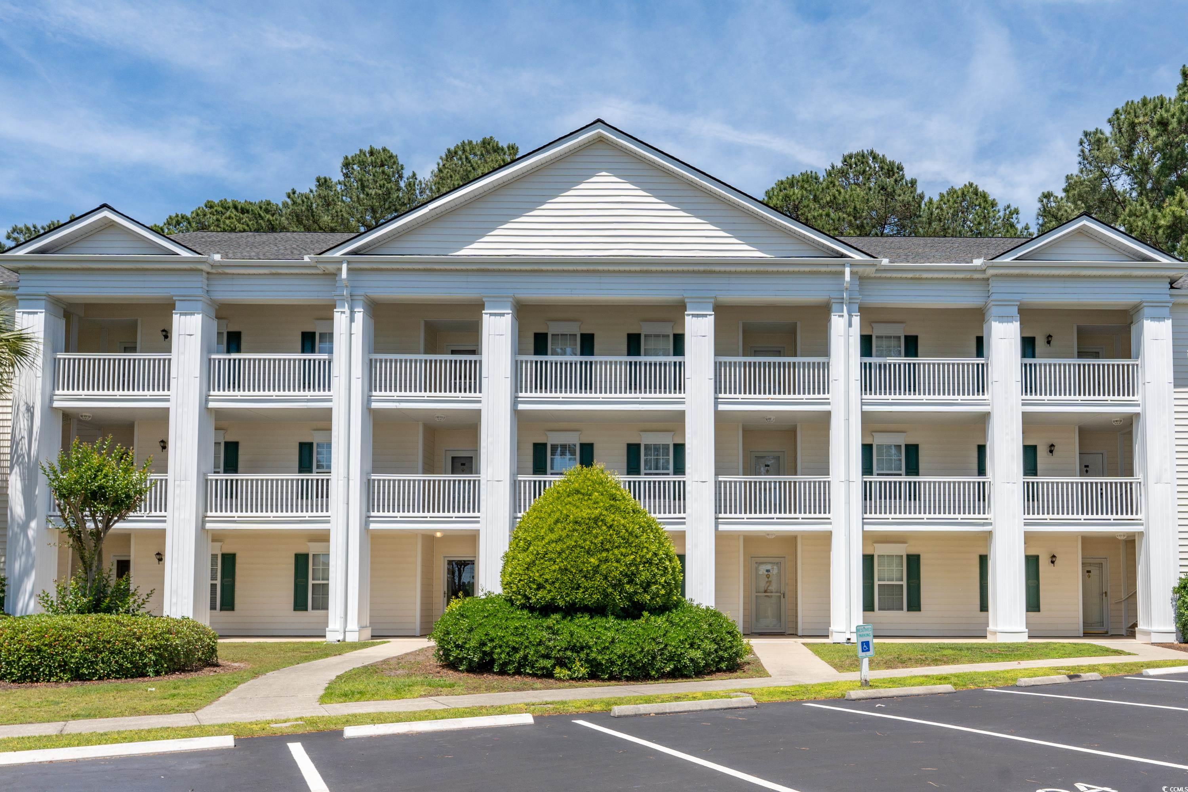
 Provided courtesy of © Copyright 2025 Coastal Carolinas Multiple Listing Service, Inc.®. Information Deemed Reliable but Not Guaranteed. © Copyright 2025 Coastal Carolinas Multiple Listing Service, Inc.® MLS. All rights reserved. Information is provided exclusively for consumers’ personal, non-commercial use, that it may not be used for any purpose other than to identify prospective properties consumers may be interested in purchasing.
Images related to data from the MLS is the sole property of the MLS and not the responsibility of the owner of this website. MLS IDX data last updated on 07-28-2025 12:03 PM EST.
Any images related to data from the MLS is the sole property of the MLS and not the responsibility of the owner of this website.
Provided courtesy of © Copyright 2025 Coastal Carolinas Multiple Listing Service, Inc.®. Information Deemed Reliable but Not Guaranteed. © Copyright 2025 Coastal Carolinas Multiple Listing Service, Inc.® MLS. All rights reserved. Information is provided exclusively for consumers’ personal, non-commercial use, that it may not be used for any purpose other than to identify prospective properties consumers may be interested in purchasing.
Images related to data from the MLS is the sole property of the MLS and not the responsibility of the owner of this website. MLS IDX data last updated on 07-28-2025 12:03 PM EST.
Any images related to data from the MLS is the sole property of the MLS and not the responsibility of the owner of this website.