Myrtle Beach, SC 29579
- 3Beds
- 2Full Baths
- N/AHalf Baths
- 1,986SqFt
- 2017Year Built
- 0.21Acres
- MLS# 2014229
- Residential
- Detached
- Sold
- Approx Time on Market4 months, 18 days
- AreaMyrtle Beach Area--Carolina Forest
- CountyHorry
- Subdivision Clear Pond At Myrtle Beach National
Overview
Incredible value for this beautiful home in popular Clear Pond! Impeccable curb appeal shows the pride of ownership in this beauty. Walk inside and notice the bright open floor plan with vaulted ceilings and beautiful wood floors. You'll find upgraded lighting fixtures, and fans, extra can lights a beautiful eat in kitchen with large island that could easily seat 4 and stainless Gas Range, microwave and dishwasher with beautiful granite counters and gorgeous backsplash. Along with the breakfast area there is a dining area large enough for a table to fit 8. The master bedroom features a tray ceiling, large master bath with tile floors and backsplash around the garden tub and a tile walk in shower and double vanities, along with a large walk in closet. This split bedroom plan offers two additional bedrooms on the other side of the home for privacy and each share a bath. There is a large laundry room with wire shelving ann a utility sink for convenience. The two car garage has a belt drive garage door for whisper quiet operation. Enjoy time outside from you back porch that looks out to a large private back yard backing to woods. This home is pre-wired for a security system for the new owners, and also has a pest control contract in place with Hometeam Pest Defense that the new owners can take over after purchase. Clear Pond is a wonderful planned community with world class ammenities and quick convenience to great schools, shopping, and a quick drive to the beaches of the Grand Strand.
Sale Info
Listing Date: 07-13-2020
Sold Date: 12-02-2020
Aprox Days on Market:
4 month(s), 18 day(s)
Listing Sold:
4 Year(s), 8 month(s), 3 day(s) ago
Asking Price: $269,900
Selling Price: $256,000
Price Difference:
Reduced By $3,900
Agriculture / Farm
Grazing Permits Blm: ,No,
Horse: No
Grazing Permits Forest Service: ,No,
Grazing Permits Private: ,No,
Irrigation Water Rights: ,No,
Farm Credit Service Incl: ,No,
Crops Included: ,No,
Association Fees / Info
Hoa Frequency: Monthly
Hoa Fees: 95
Hoa: 1
Hoa Includes: CommonAreas, Pools, RecreationFacilities, Trash
Community Features: Clubhouse, GolfCartsOK, RecreationArea
Assoc Amenities: Clubhouse, OwnerAllowedGolfCart, OwnerAllowedMotorcycle, TenantAllowedGolfCart, TenantAllowedMotorcycle
Bathroom Info
Total Baths: 2.00
Fullbaths: 2
Bedroom Info
Beds: 3
Building Info
New Construction: No
Levels: One
Year Built: 2017
Mobile Home Remains: ,No,
Zoning: Res
Style: Traditional
Construction Materials: VinylSiding, WoodFrame
Buyer Compensation
Exterior Features
Spa: No
Patio and Porch Features: Patio
Foundation: Slab
Exterior Features: Patio
Financial
Lease Renewal Option: ,No,
Garage / Parking
Parking Capacity: 4
Garage: Yes
Carport: No
Parking Type: Attached, Garage, TwoCarGarage, GarageDoorOpener
Open Parking: No
Attached Garage: Yes
Garage Spaces: 2
Green / Env Info
Interior Features
Floor Cover: Carpet, Vinyl, Wood
Fireplace: No
Laundry Features: WasherHookup
Furnished: Unfurnished
Interior Features: SplitBedrooms, BreakfastBar, BedroomonMainLevel, EntranceFoyer, StainlessSteelAppliances, SolidSurfaceCounters
Appliances: Dishwasher, Disposal, Microwave, Range
Lot Info
Lease Considered: ,No,
Lease Assignable: ,No,
Acres: 0.21
Lot Size: 63x142x63x141
Land Lease: No
Lot Description: OutsideCityLimits, Rectangular
Misc
Pool Private: No
Offer Compensation
Other School Info
Property Info
County: Horry
View: No
Senior Community: No
Stipulation of Sale: None
Property Sub Type Additional: Detached
Property Attached: No
Security Features: SecuritySystem, SmokeDetectors
Rent Control: No
Construction: Resale
Room Info
Basement: ,No,
Sold Info
Sold Date: 2020-12-02T00:00:00
Sqft Info
Building Sqft: 2386
Living Area Source: Assessor
Sqft: 1986
Tax Info
Tax Legal Description: Clear Pond Lot 65
Unit Info
Utilities / Hvac
Heating: Central, Electric, Gas
Cooling: CentralAir
Electric On Property: No
Cooling: Yes
Utilities Available: CableAvailable, ElectricityAvailable, NaturalGasAvailable, PhoneAvailable, SewerAvailable, WaterAvailable
Heating: Yes
Water Source: Public
Waterfront / Water
Waterfront: No
Courtesy of Century 21 The Harrelson Group
Real Estate Websites by Dynamic IDX, LLC
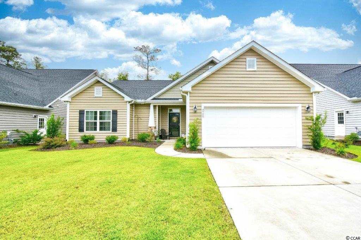
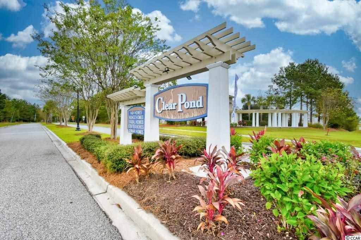
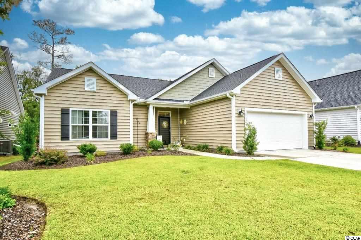
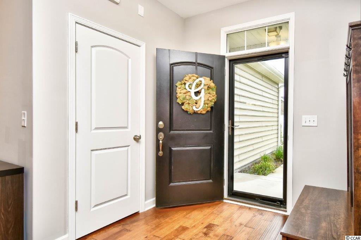
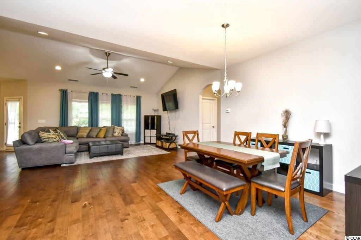
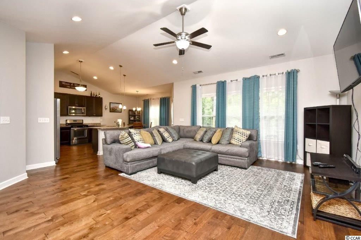
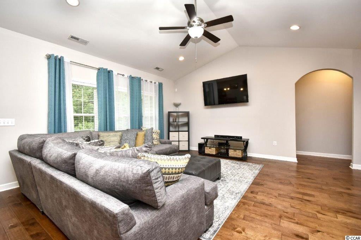
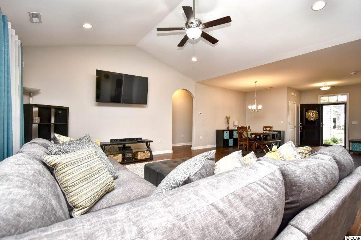
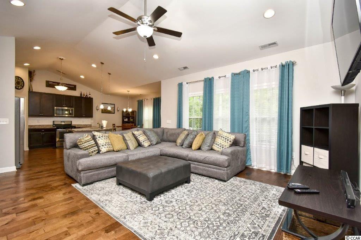
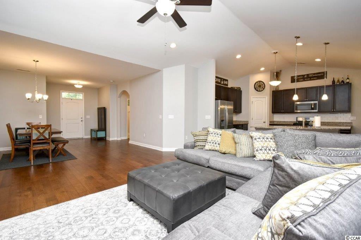
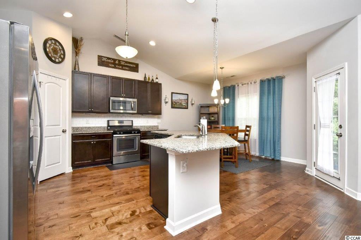
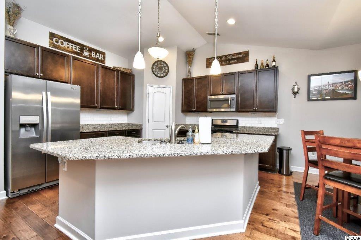
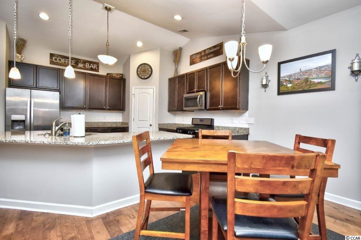
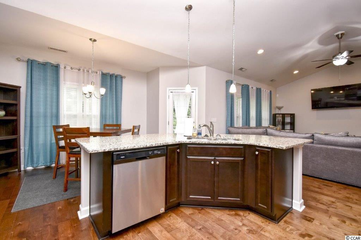
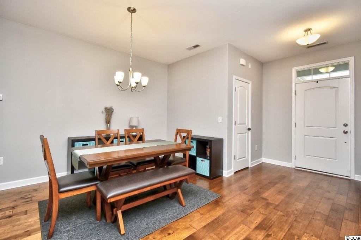
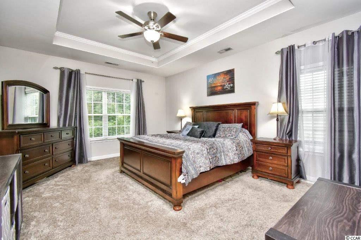
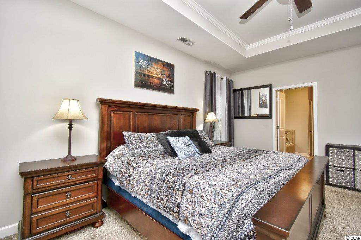
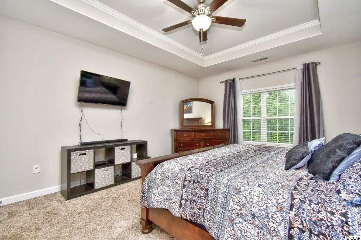
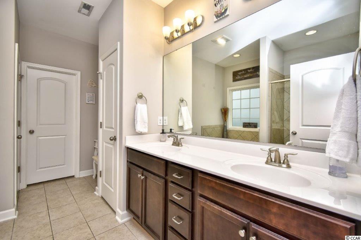
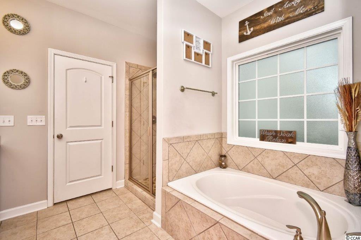
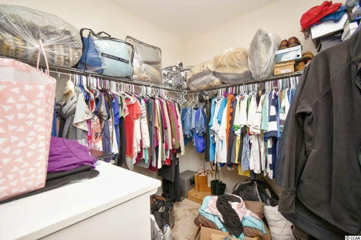
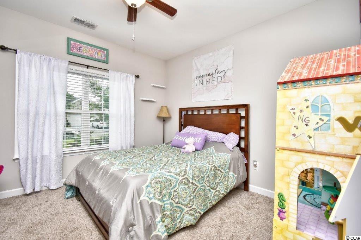
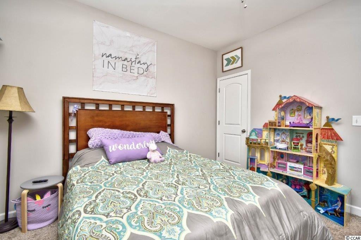
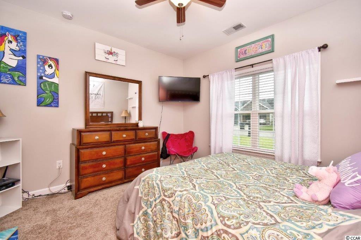
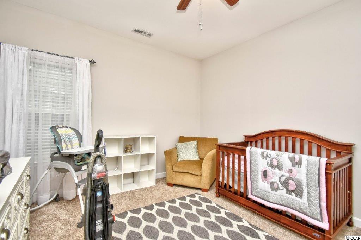
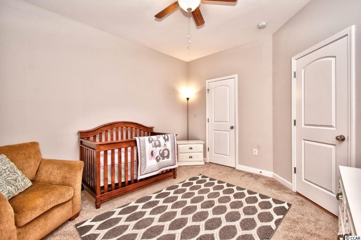
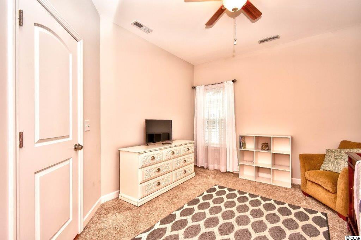
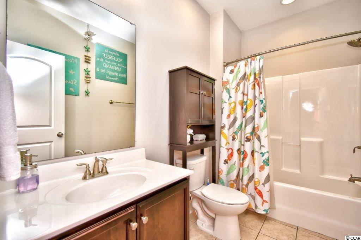
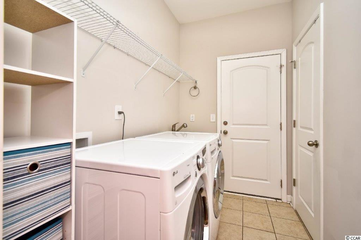
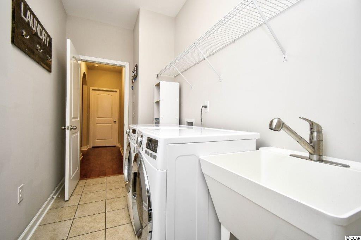
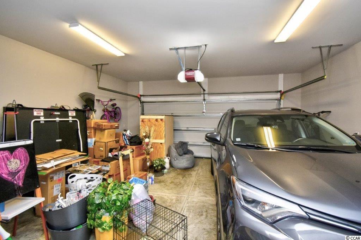
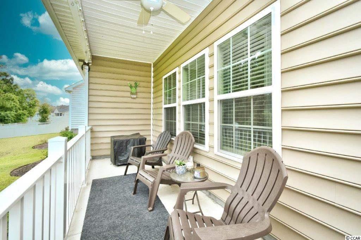
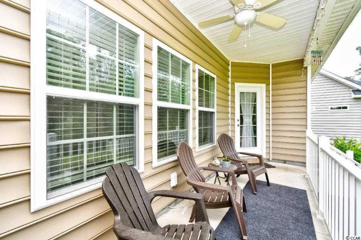
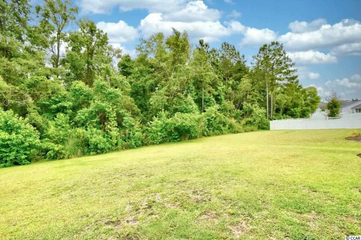
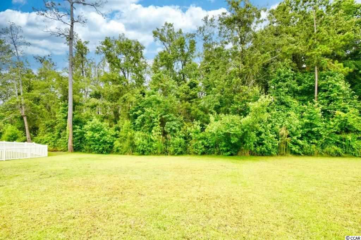
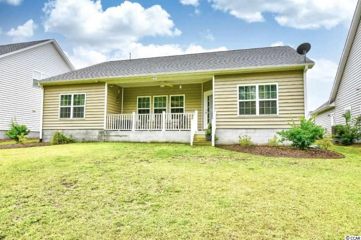
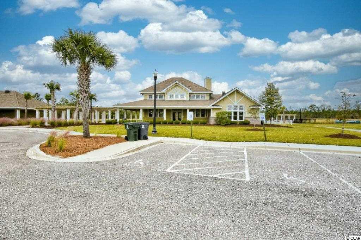
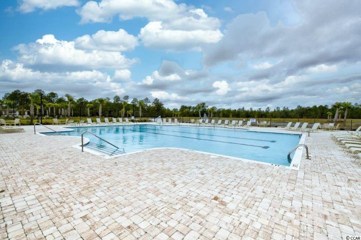
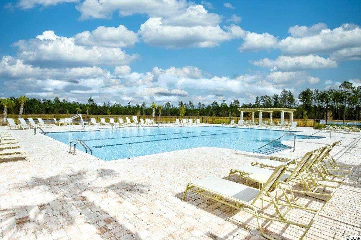
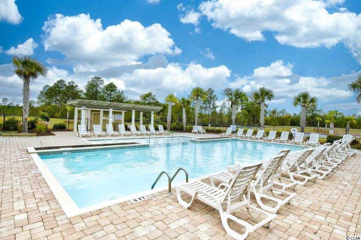
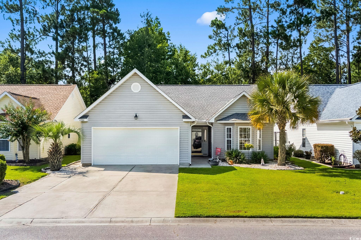
 MLS# 2517230
MLS# 2517230 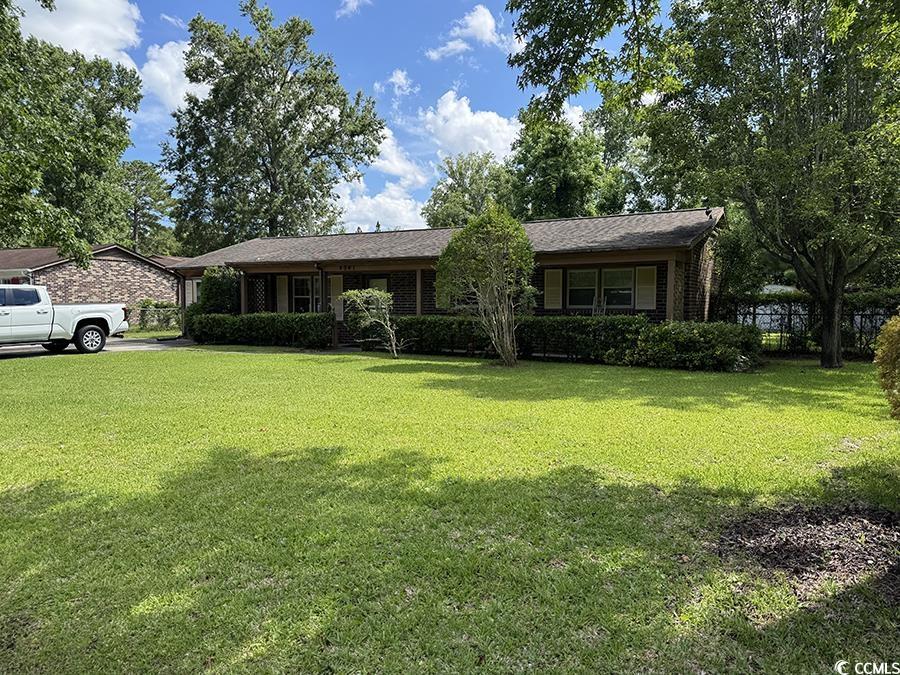
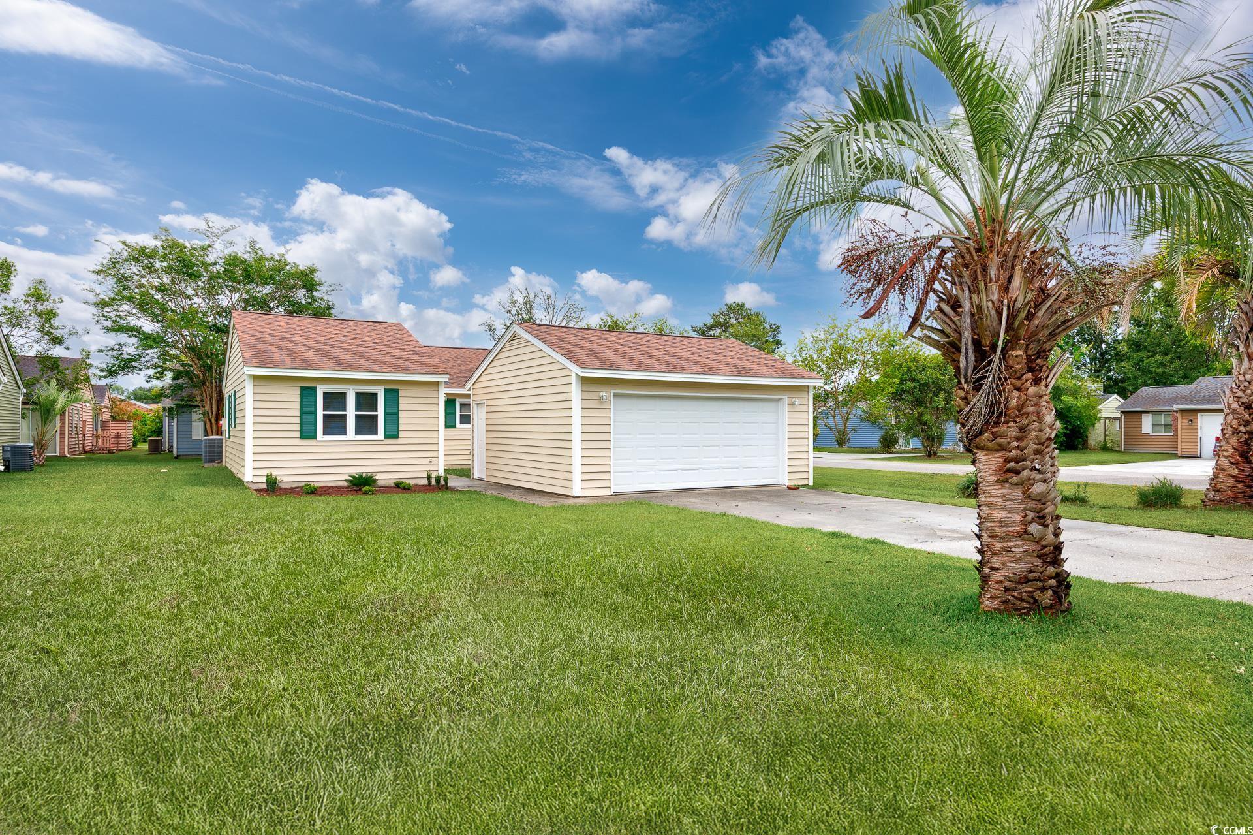
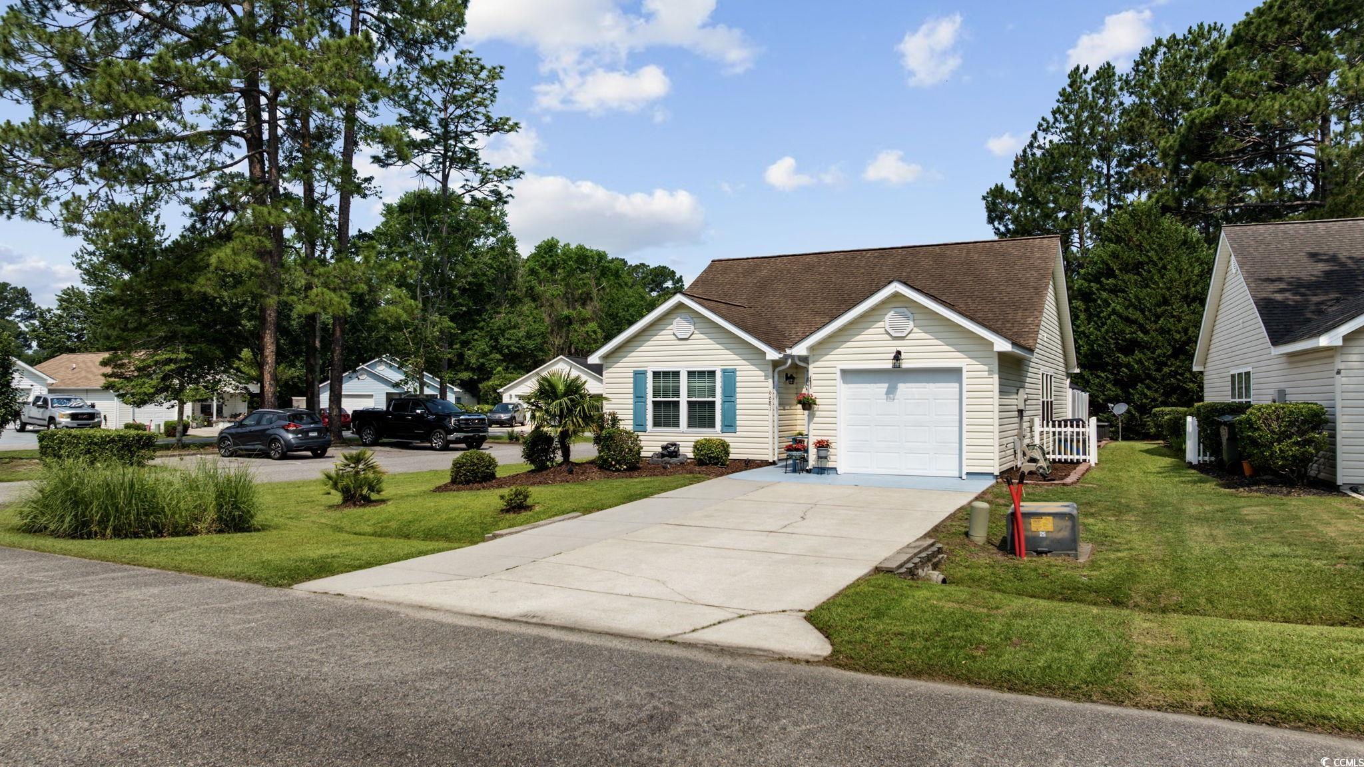
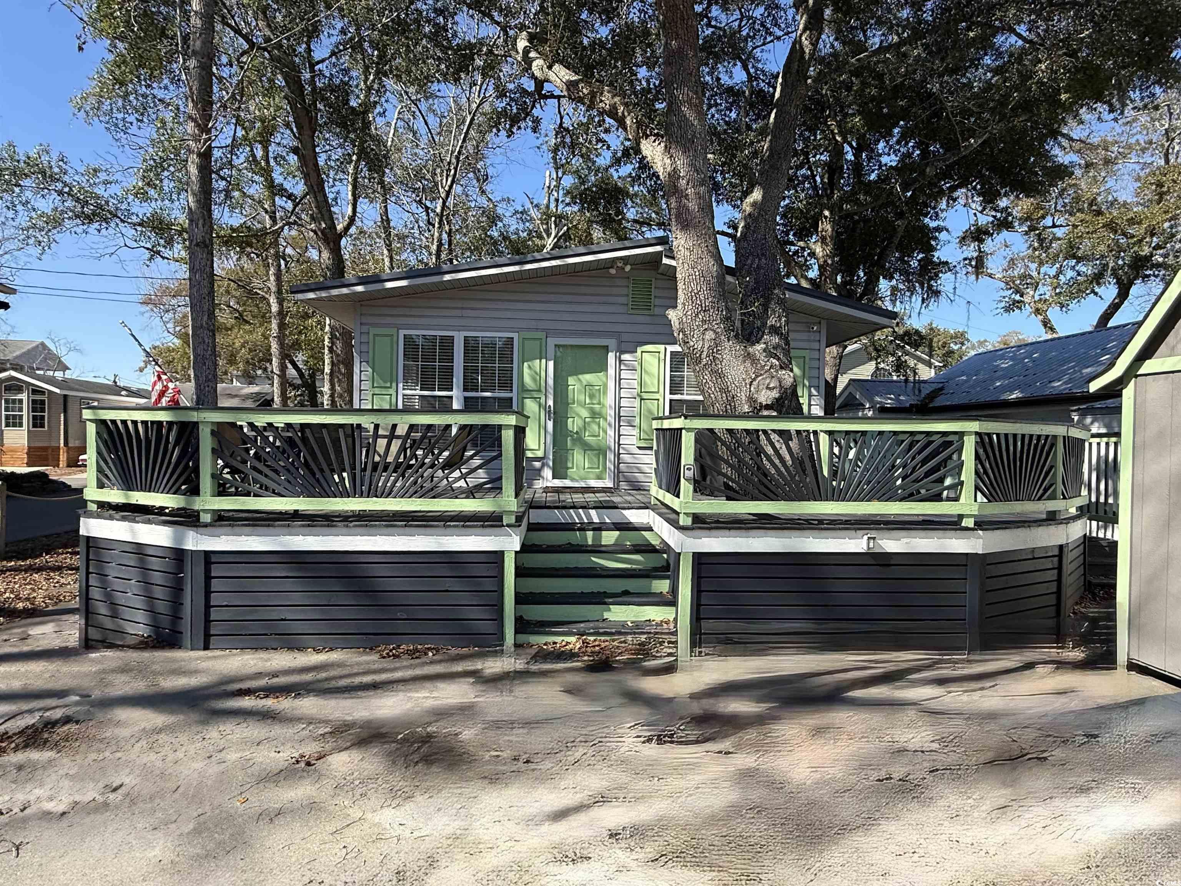
 Provided courtesy of © Copyright 2025 Coastal Carolinas Multiple Listing Service, Inc.®. Information Deemed Reliable but Not Guaranteed. © Copyright 2025 Coastal Carolinas Multiple Listing Service, Inc.® MLS. All rights reserved. Information is provided exclusively for consumers’ personal, non-commercial use, that it may not be used for any purpose other than to identify prospective properties consumers may be interested in purchasing.
Images related to data from the MLS is the sole property of the MLS and not the responsibility of the owner of this website. MLS IDX data last updated on 08-05-2025 8:01 AM EST.
Any images related to data from the MLS is the sole property of the MLS and not the responsibility of the owner of this website.
Provided courtesy of © Copyright 2025 Coastal Carolinas Multiple Listing Service, Inc.®. Information Deemed Reliable but Not Guaranteed. © Copyright 2025 Coastal Carolinas Multiple Listing Service, Inc.® MLS. All rights reserved. Information is provided exclusively for consumers’ personal, non-commercial use, that it may not be used for any purpose other than to identify prospective properties consumers may be interested in purchasing.
Images related to data from the MLS is the sole property of the MLS and not the responsibility of the owner of this website. MLS IDX data last updated on 08-05-2025 8:01 AM EST.
Any images related to data from the MLS is the sole property of the MLS and not the responsibility of the owner of this website.