Pawleys Island, SC 29585
- 3Beds
- 2Full Baths
- N/AHalf Baths
- 2,070SqFt
- 2004Year Built
- 0.28Acres
- MLS# 2013756
- Residential
- Detached
- Sold
- Approx Time on Market2 months, 21 days
- AreaPawleys Island Area
- CountyGeorgetown
- Subdivision Allston Plantation
Overview
Welcome to Allston Plantation. This is a very pristine property that wont last long. It is the popular Berkley model with the Craftsman exterior and has one of the best lawns in the neighborhood. The Carolina room and screened-in porch really make this home. Sipping morning coffee on the screen porch and watching movies in the Carolina room, will bring many days of joy to you and your family. The new owners took great care of this home. They upgraded the master shower, new flooring and paint in the living room. You will see that once you view it. Allston is close to everything, from fine dining and shopping to the Pawleys Island beaches. Did I mention that there are 9 local golf courses within 10 minutes of your new home? Just 30 minutes to the Myrtle Beach Airport and an hour or so to Historic Charleston. Allston Plantation is a well sought after community with only 139 homes. This community has a good balance of retirees and young families to make it one of the best places to live here in Pawleys Island. They have a great amenities center, which is just steps away from this home, with a pool, spa, gym, tennis court and bbq area. There is also a playground for the kids. It just doesn't get much better than this. What are you waiting for, your family deserves this. Make this your new home today. Remember, when buying or selling a home, Relax We'll Take it From Here!
Sale Info
Listing Date: 07-07-2020
Sold Date: 09-29-2020
Aprox Days on Market:
2 month(s), 21 day(s)
Listing Sold:
4 Year(s), 9 month(s), 29 day(s) ago
Asking Price: $335,000
Selling Price: $315,000
Price Difference:
Reduced By $9,000
Agriculture / Farm
Grazing Permits Blm: ,No,
Horse: No
Grazing Permits Forest Service: ,No,
Grazing Permits Private: ,No,
Irrigation Water Rights: ,No,
Farm Credit Service Incl: ,No,
Crops Included: ,No,
Association Fees / Info
Hoa Frequency: Monthly
Hoa Fees: 190
Hoa: 1
Hoa Includes: AssociationManagement, CommonAreas, CableTV, Internet, LegalAccounting, Pools, RecreationFacilities, Trash
Community Features: Clubhouse, GolfCartsOK, Pool, RecreationArea, TennisCourts, LongTermRentalAllowed
Assoc Amenities: Clubhouse, OwnerAllowedGolfCart, OwnerAllowedMotorcycle, Pool, PetRestrictions, TenantAllowedGolfCart, TennisCourts, TenantAllowedMotorcycle
Bathroom Info
Total Baths: 2.00
Fullbaths: 2
Bedroom Info
Beds: 3
Building Info
New Construction: No
Levels: One
Year Built: 2004
Mobile Home Remains: ,No,
Zoning: RES
Style: Traditional
Construction Materials: VinylSiding
Builders Name: Centex
Builder Model: Berkley with Craftsman exterior
Buyer Compensation
Exterior Features
Spa: No
Patio and Porch Features: Patio, Porch, Screened
Pool Features: Association, Community
Foundation: Slab
Exterior Features: SprinklerIrrigation, Patio
Financial
Lease Renewal Option: ,No,
Garage / Parking
Parking Capacity: 6
Garage: Yes
Carport: No
Parking Type: Attached, Garage, TwoCarGarage, GarageDoorOpener
Open Parking: No
Attached Garage: Yes
Garage Spaces: 2
Green / Env Info
Green Energy Efficient: Doors, Windows
Interior Features
Floor Cover: Carpet, Tile, Vinyl, Wood
Door Features: InsulatedDoors
Fireplace: Yes
Laundry Features: WasherHookup
Furnished: Unfurnished
Interior Features: Fireplace, BreakfastBar, BedroomonMainLevel, BreakfastArea, EntranceFoyer
Appliances: Dishwasher, Disposal, Microwave, Range, Refrigerator, Dryer, Washer
Lot Info
Lease Considered: ,No,
Lease Assignable: ,No,
Acres: 0.28
Lot Size: 77x160
Land Lease: No
Lot Description: OutsideCityLimits, Rectangular
Misc
Pool Private: No
Pets Allowed: OwnerOnly, Yes
Offer Compensation
Other School Info
Property Info
County: Georgetown
View: No
Senior Community: No
Stipulation of Sale: None
Property Sub Type Additional: Detached
Property Attached: No
Disclosures: CovenantsRestrictionsDisclosure,SellerDisclosure
Rent Control: No
Construction: Resale
Room Info
Basement: ,No,
Sold Info
Sold Date: 2020-09-29T00:00:00
Sqft Info
Building Sqft: 2868
Living Area Source: PublicRecords
Sqft: 2070
Tax Info
Tax Legal Description: Lot 56 PH 1 Camden Creek
Unit Info
Utilities / Hvac
Heating: Central, Electric
Cooling: CentralAir
Electric On Property: No
Cooling: Yes
Utilities Available: CableAvailable, ElectricityAvailable, PhoneAvailable, SewerAvailable, UndergroundUtilities, WaterAvailable
Heating: Yes
Water Source: Public
Waterfront / Water
Waterfront: No
Directions
Hwy 17 South towards Georgetown. Make a left into Allston Plantation, which is Barony Place. Make a left at the stop sign on to Camden Circle. Right at the next stop sign and it is the 6th house on the left side. Look for the sign in the yard.Courtesy of Cb Sea Coast Advantage Pi - Main Line: 843-237-9824
Real Estate Websites by Dynamic IDX, LLC
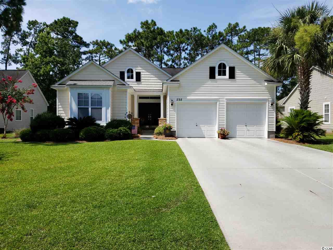
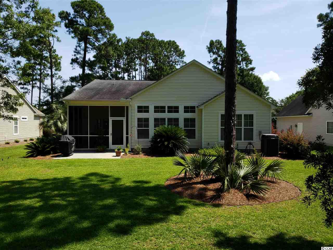
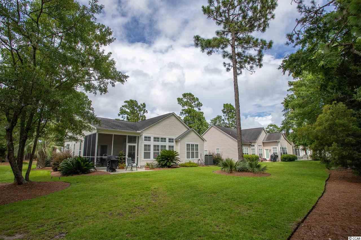
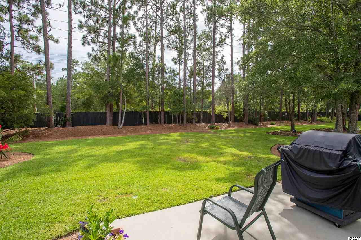
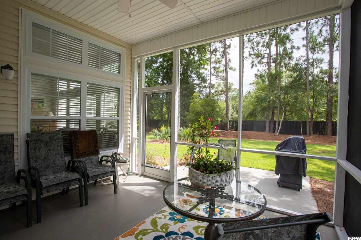
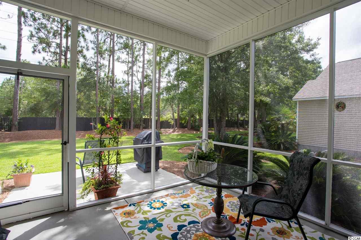
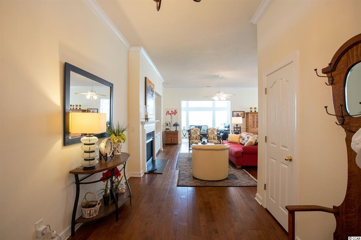
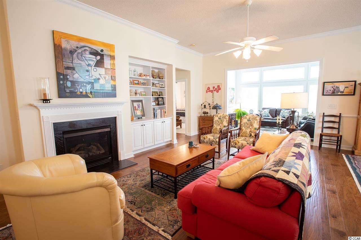
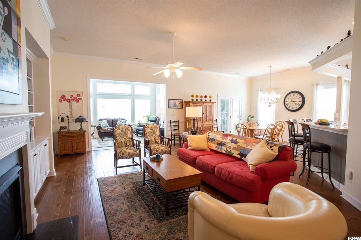
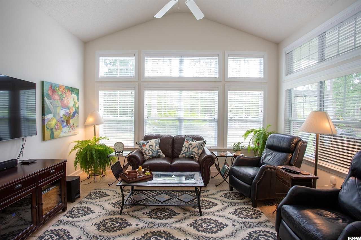
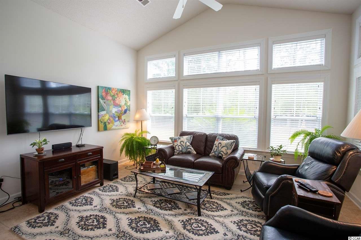
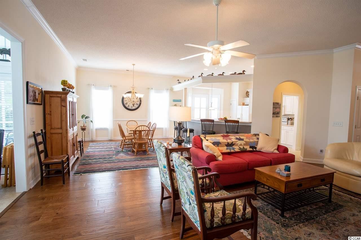
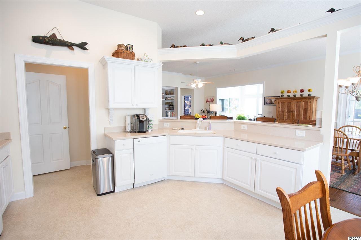
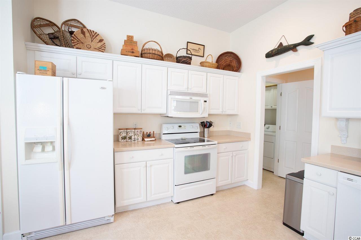
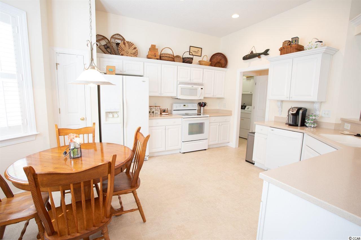
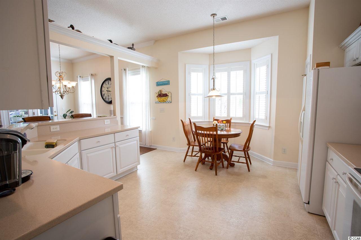
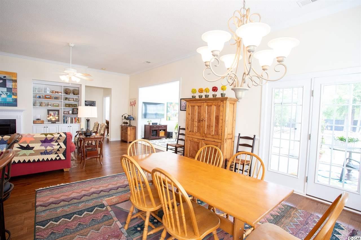
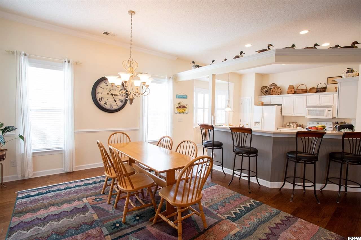
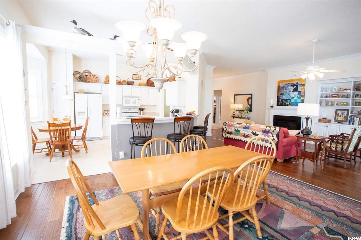
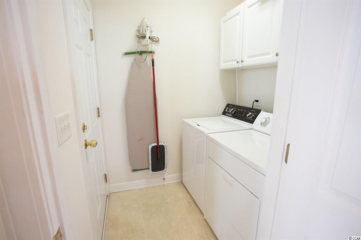
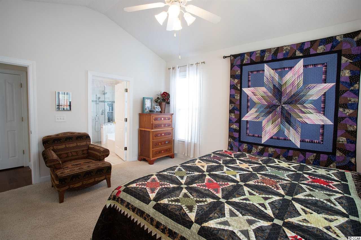
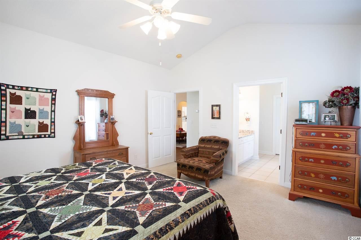
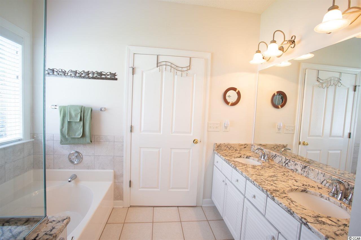
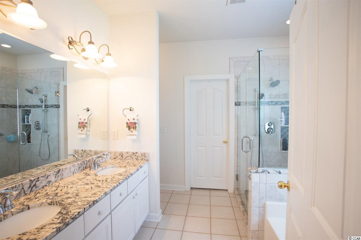
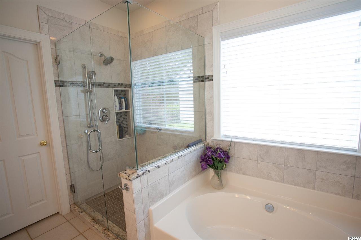
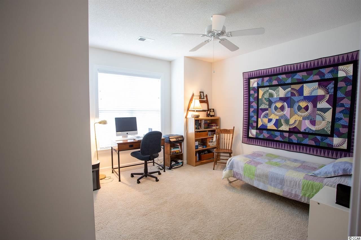
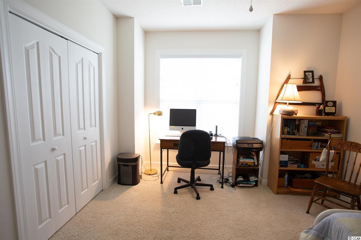
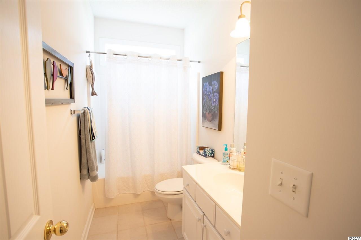
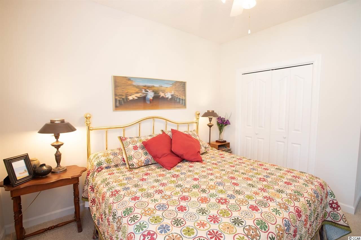
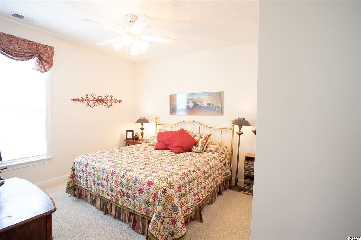
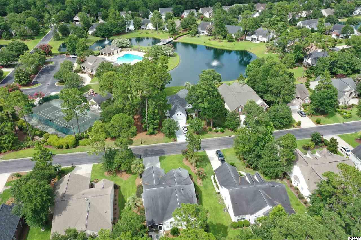
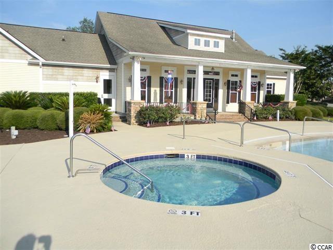
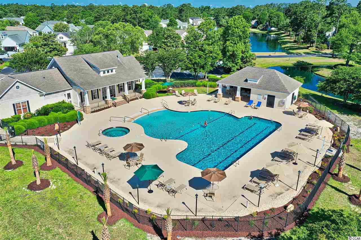
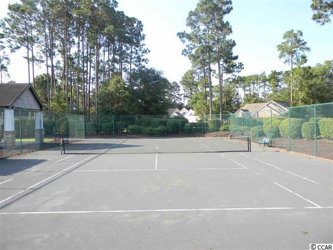
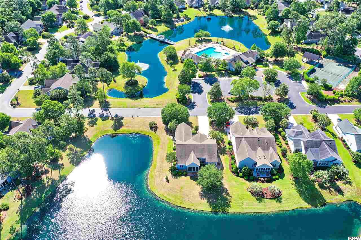
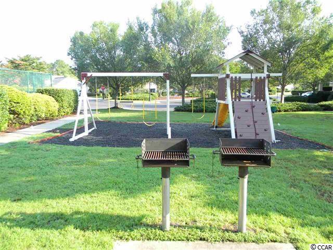
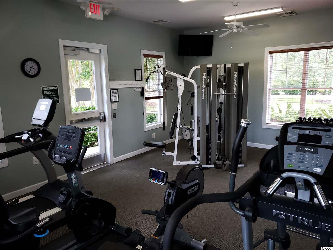
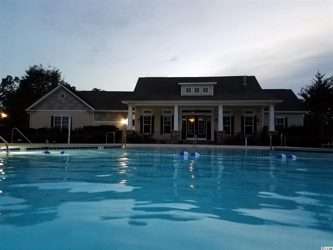
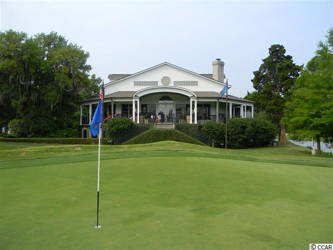
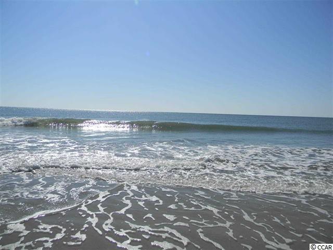
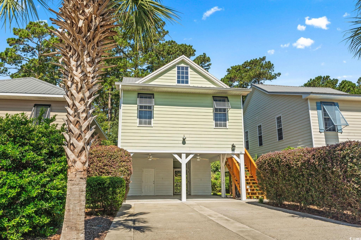
 MLS# 2420114
MLS# 2420114 
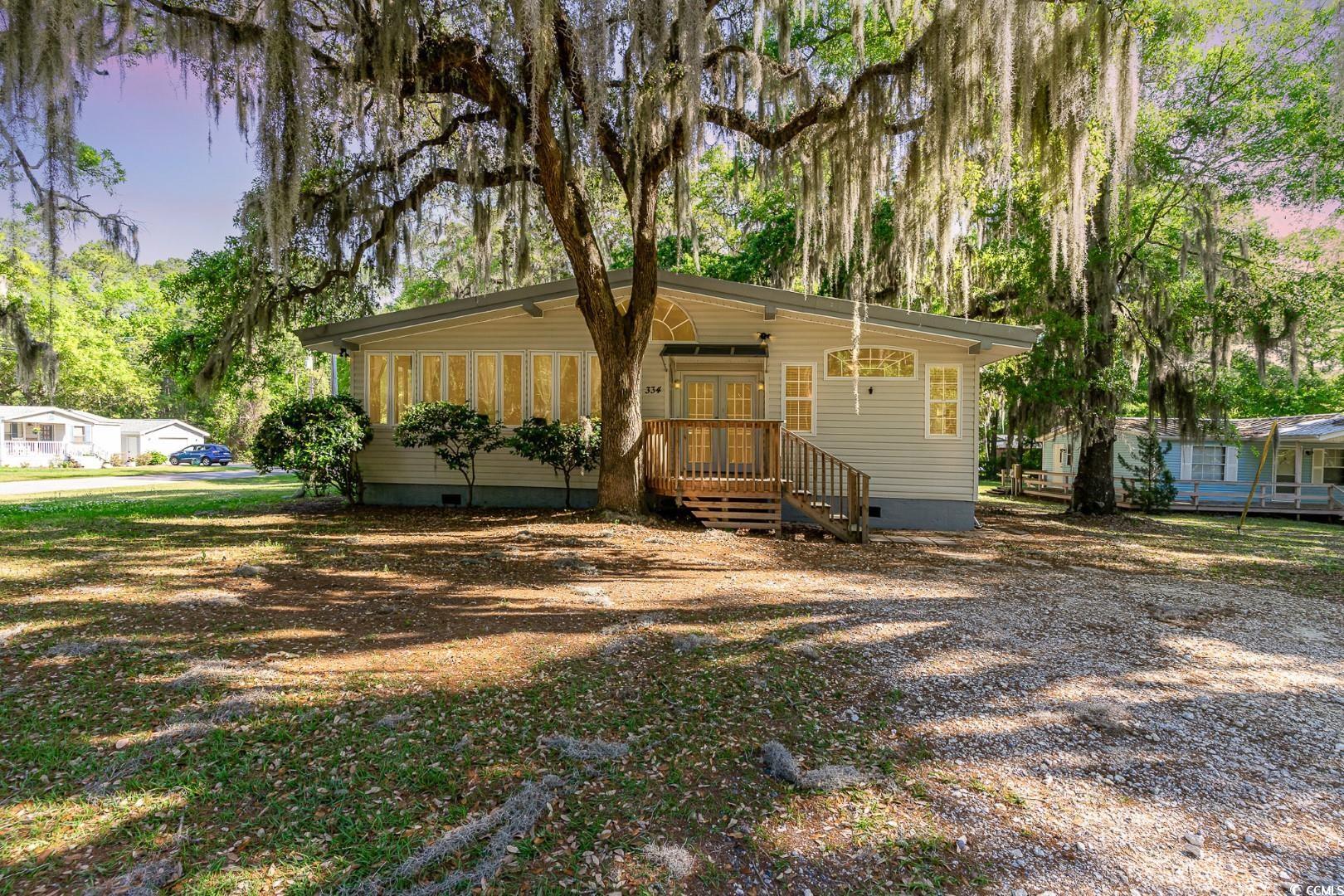
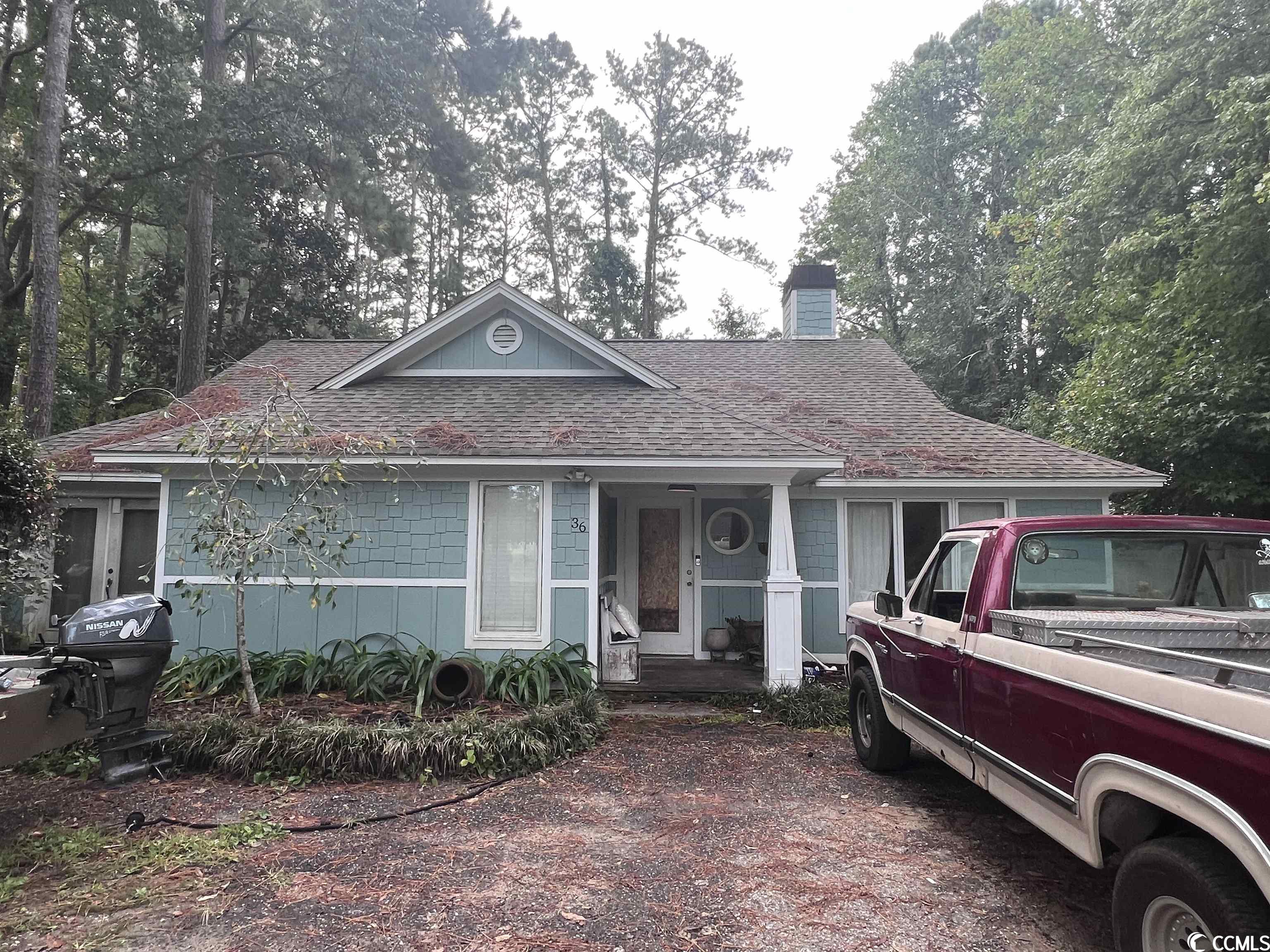
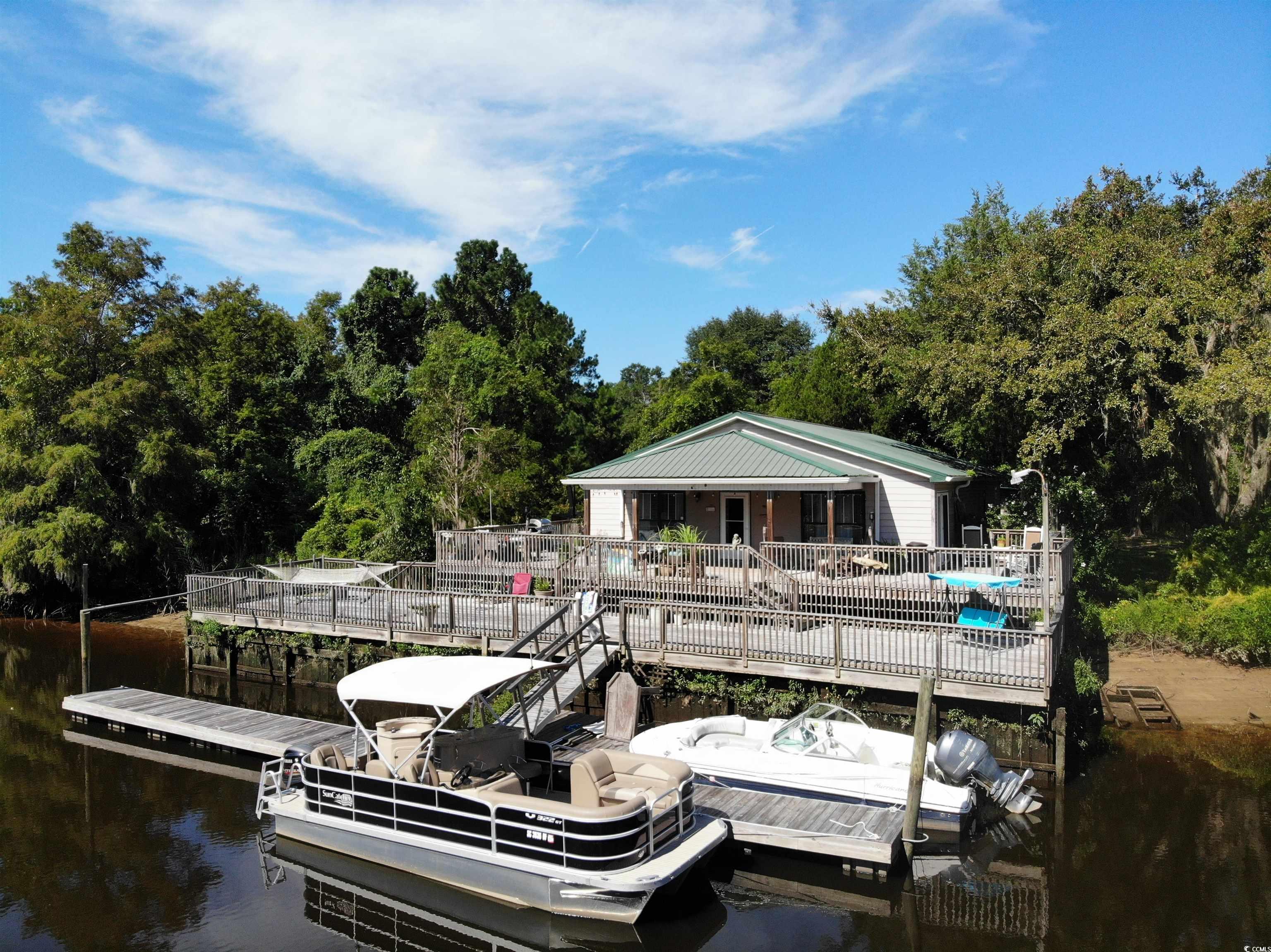
 Provided courtesy of © Copyright 2025 Coastal Carolinas Multiple Listing Service, Inc.®. Information Deemed Reliable but Not Guaranteed. © Copyright 2025 Coastal Carolinas Multiple Listing Service, Inc.® MLS. All rights reserved. Information is provided exclusively for consumers’ personal, non-commercial use, that it may not be used for any purpose other than to identify prospective properties consumers may be interested in purchasing.
Images related to data from the MLS is the sole property of the MLS and not the responsibility of the owner of this website. MLS IDX data last updated on 07-28-2025 6:46 PM EST.
Any images related to data from the MLS is the sole property of the MLS and not the responsibility of the owner of this website.
Provided courtesy of © Copyright 2025 Coastal Carolinas Multiple Listing Service, Inc.®. Information Deemed Reliable but Not Guaranteed. © Copyright 2025 Coastal Carolinas Multiple Listing Service, Inc.® MLS. All rights reserved. Information is provided exclusively for consumers’ personal, non-commercial use, that it may not be used for any purpose other than to identify prospective properties consumers may be interested in purchasing.
Images related to data from the MLS is the sole property of the MLS and not the responsibility of the owner of this website. MLS IDX data last updated on 07-28-2025 6:46 PM EST.
Any images related to data from the MLS is the sole property of the MLS and not the responsibility of the owner of this website.