Myrtle Beach, SC 29579
- 5Beds
- 2Full Baths
- 1Half Baths
- 2,898SqFt
- 2020Year Built
- 0.25Acres
- MLS# 2010030
- Residential
- Detached
- Sold
- Approx Time on Market5 months, 2 days
- AreaMyrtle Beach Area--Carolina Forest
- CountyHorry
- Subdivision Clear Pond At Myrtle Beach National
Overview
Model Home open every day! Mon-Tues 11-5, Wed 1-5, Thurs-Sat 11-5 & Sunday 1-5. Versatile Victor plan with a 3 car garage starts off as 5 bedrooms and 2 family rooms with 2 1/2 baths. This home is not started and selection in plan options and colors can still be decided by you!! As priced, this Victor would sit on nearly quarter (.22) acre home site!! You may choose to add things to personalize your home like a fireplace, 3rd full bath or 2nd master suite on 2nd floor or even a sun room!! Many walk-in closets for comfortable family-style living. Bay window available in eat-in area adjacent to kitchen for larger everyday tables. Formal dining room available with coffered ceiling for those special occasions we all enjoy. Large laundry with cabinets can be added over washer and dryer area on main floor. Large family room can be built with fireplace to set the mood for a cozy evening. Gourmet Kitchen includes stainless appliances, granite counter tops, staggered cabinets with crown molding and and a generous pantry. A sliding glass door leads to the included patio or add a covered porch from the eat-in area for ease in outdoor entertaining. Includes a 3 car garage gives you space for your cars and storing your things! The yard is fully irrigated so you can enjoy a beautiful lawn. Built HauSmart for energy efficiency and comfort by an Award Winning builder. Clear Pond is a much desired neighborhood convenient to shopping, Conway hospital, restaurants and schools, including Coastal Carolina University, golf and just minutes to the beach and all the Grand Strand has to offer. Clear Pond is a natural gas community. The Clear Pond resort-style amenities offer a clubhouse for gatherings, a large well-equipped exercise facility, a lake with walking trails; playgrounds for children and two pools for swimming, sunning or just relaxing. Photos are of a finished Victor in the neighborhood. Pictures do show some upgrades that would be at an additional cost. See sales representative for further details.
Sale Info
Listing Date: 05-18-2020
Sold Date: 10-21-2020
Aprox Days on Market:
5 month(s), 2 day(s)
Listing Sold:
4 Year(s), 9 month(s), 9 day(s) ago
Asking Price: $323,009
Selling Price: $336,947
Price Difference:
Increase $13,938
Agriculture / Farm
Grazing Permits Blm: ,No,
Horse: No
Grazing Permits Forest Service: ,No,
Grazing Permits Private: ,No,
Irrigation Water Rights: ,No,
Farm Credit Service Incl: ,No,
Crops Included: ,No,
Association Fees / Info
Hoa Frequency: Monthly
Hoa Fees: 95
Hoa: 1
Hoa Includes: AssociationManagement, CommonAreas, Pools, RecreationFacilities, Trash
Community Features: Clubhouse, GolfCartsOK, Pool, RecreationArea, LongTermRentalAllowed
Assoc Amenities: Clubhouse, OwnerAllowedGolfCart, OwnerAllowedMotorcycle, Pool
Bathroom Info
Total Baths: 3.00
Halfbaths: 1
Fullbaths: 2
Bedroom Info
Beds: 5
Building Info
New Construction: Yes
Levels: Two
Year Built: 2020
Mobile Home Remains: ,No,
Zoning: Res
Style: Traditional
Development Status: NewConstruction
Construction Materials: VinylSiding
Buyer Compensation
Exterior Features
Spa: No
Patio and Porch Features: RearPorch, FrontPorch
Window Features: StormWindows
Pool Features: Association, Community
Foundation: Slab
Exterior Features: SprinklerIrrigation, Porch
Financial
Lease Renewal Option: ,No,
Garage / Parking
Parking Capacity: 6
Garage: Yes
Carport: No
Parking Type: Attached, Garage, ThreeCarGarage, GarageDoorOpener
Open Parking: No
Attached Garage: Yes
Garage Spaces: 3
Green / Env Info
Green Energy Efficient: Doors, Windows
Interior Features
Floor Cover: Carpet, Vinyl, Wood
Door Features: InsulatedDoors
Fireplace: Yes
Laundry Features: WasherHookup
Furnished: Unfurnished
Interior Features: Fireplace, SplitBedrooms, BreakfastBar, BedroomonMainLevel, BreakfastArea, EntranceFoyer, StainlessSteelAppliances, SolidSurfaceCounters
Appliances: Dishwasher, Disposal, Microwave, Range
Lot Info
Lease Considered: ,No,
Lease Assignable: ,No,
Acres: 0.25
Land Lease: No
Lot Description: OutsideCityLimits, Rectangular
Misc
Pool Private: No
Offer Compensation
Other School Info
Property Info
County: Horry
View: No
Senior Community: No
Stipulation of Sale: None
Property Sub Type Additional: Detached
Property Attached: No
Security Features: SmokeDetectors
Disclosures: CovenantsRestrictionsDisclosure
Rent Control: No
Construction: NeverOccupied
Room Info
Basement: ,No,
Sold Info
Sold Date: 2020-10-21T00:00:00
Sqft Info
Building Sqft: 3653
Living Area Source: Plans
Sqft: 2898
Tax Info
Tax Legal Description: Lot 381
Unit Info
Utilities / Hvac
Heating: Central, Electric, Gas
Cooling: CentralAir
Electric On Property: No
Cooling: Yes
Utilities Available: CableAvailable, ElectricityAvailable, NaturalGasAvailable, PhoneAvailable, SewerAvailable, UndergroundUtilities, WaterAvailable
Heating: Yes
Water Source: Public
Waterfront / Water
Waterfront: No
Directions
From Hwy 501 turn onto Gardner Lacey then make a left onto Clear Pond Blvd. Continue straight toward the Amenities Center, Right onto Poplarwood Dr., Right on Rosedew Way to stop sign. Right onto Country Pine Drive.Courtesy of Carolina One Real Estate-gs
Real Estate Websites by Dynamic IDX, LLC
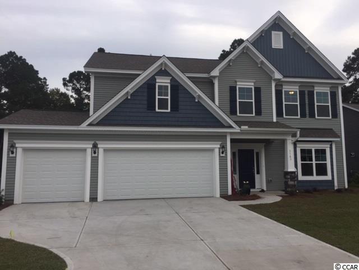
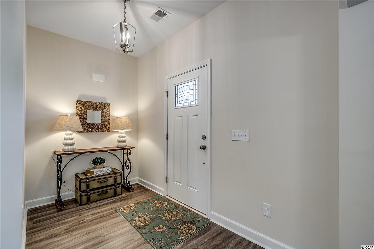
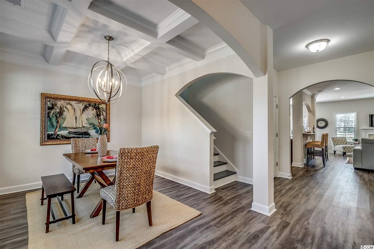
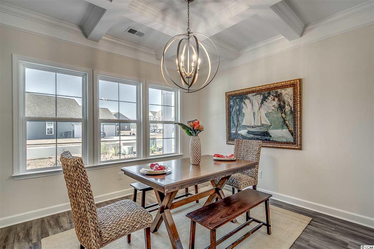
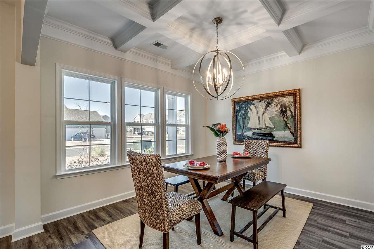
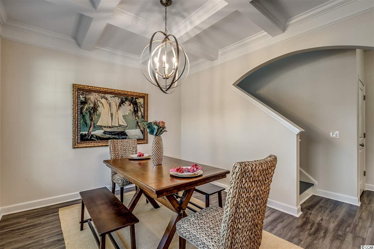
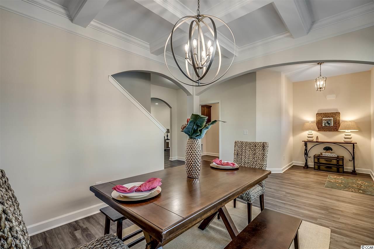
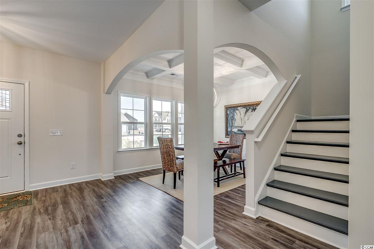
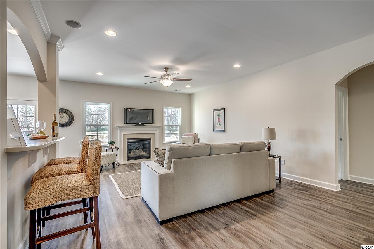
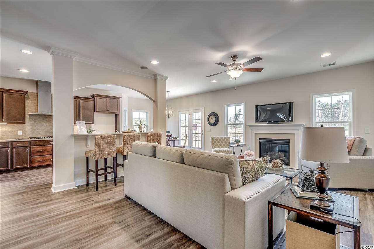
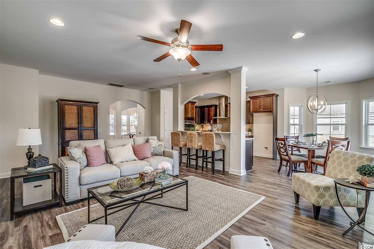
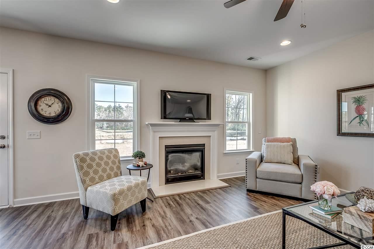
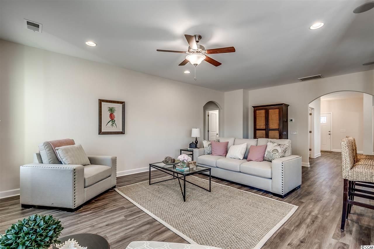
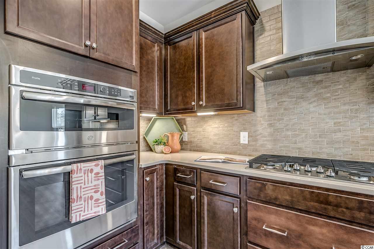
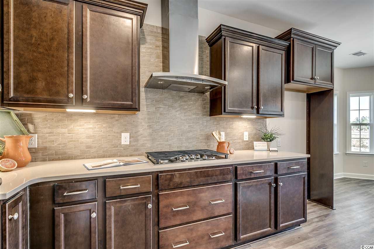
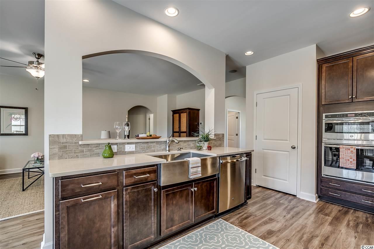
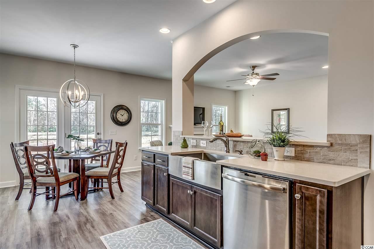
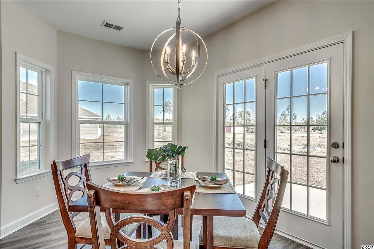
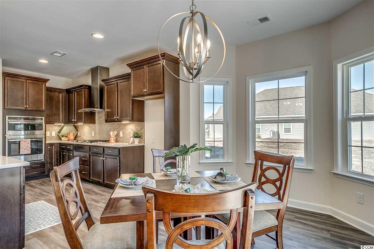
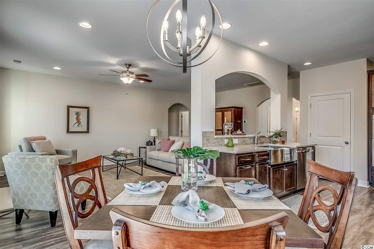
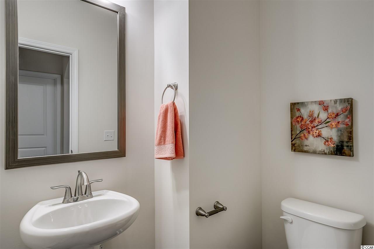
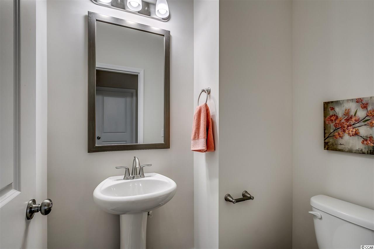
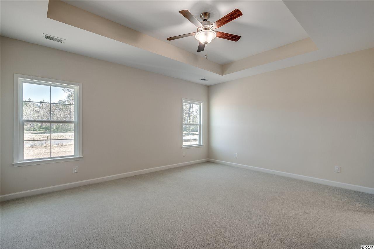
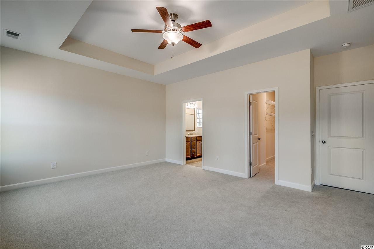
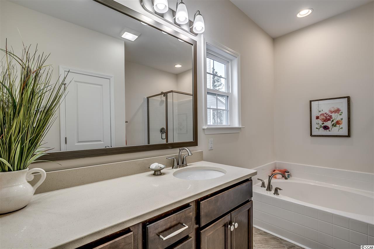
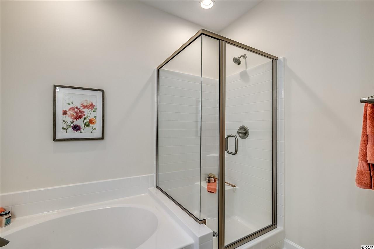
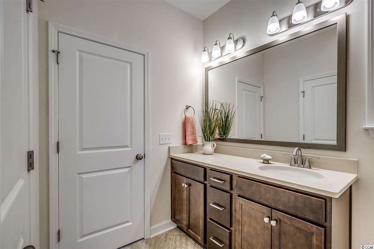
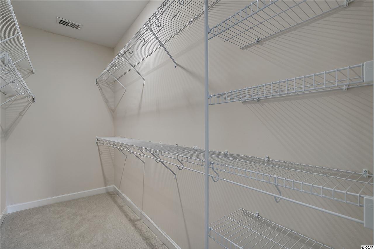
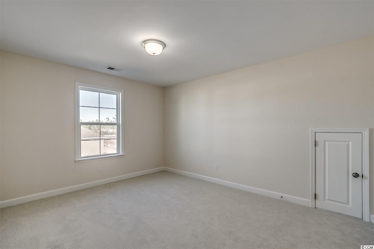
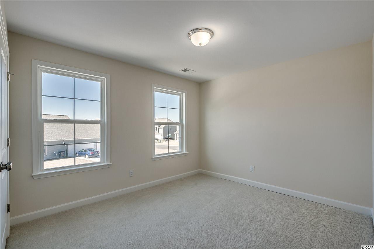
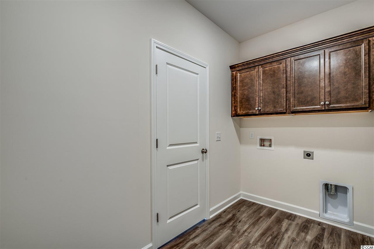
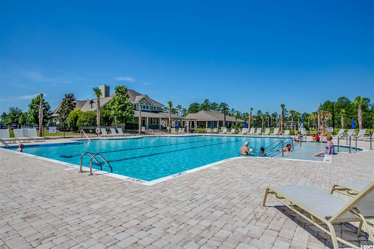
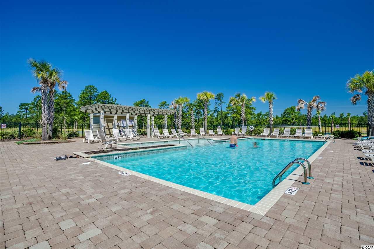
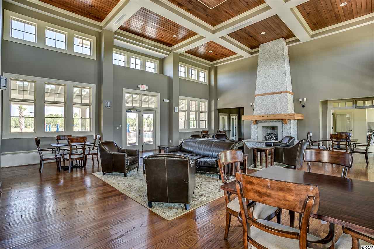
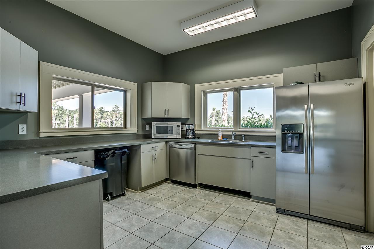
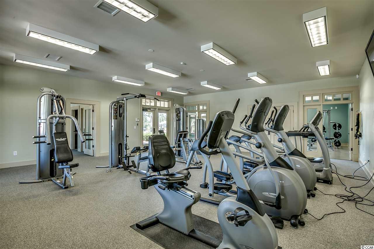
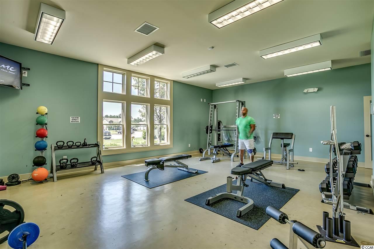
 MLS# 908235
MLS# 908235 
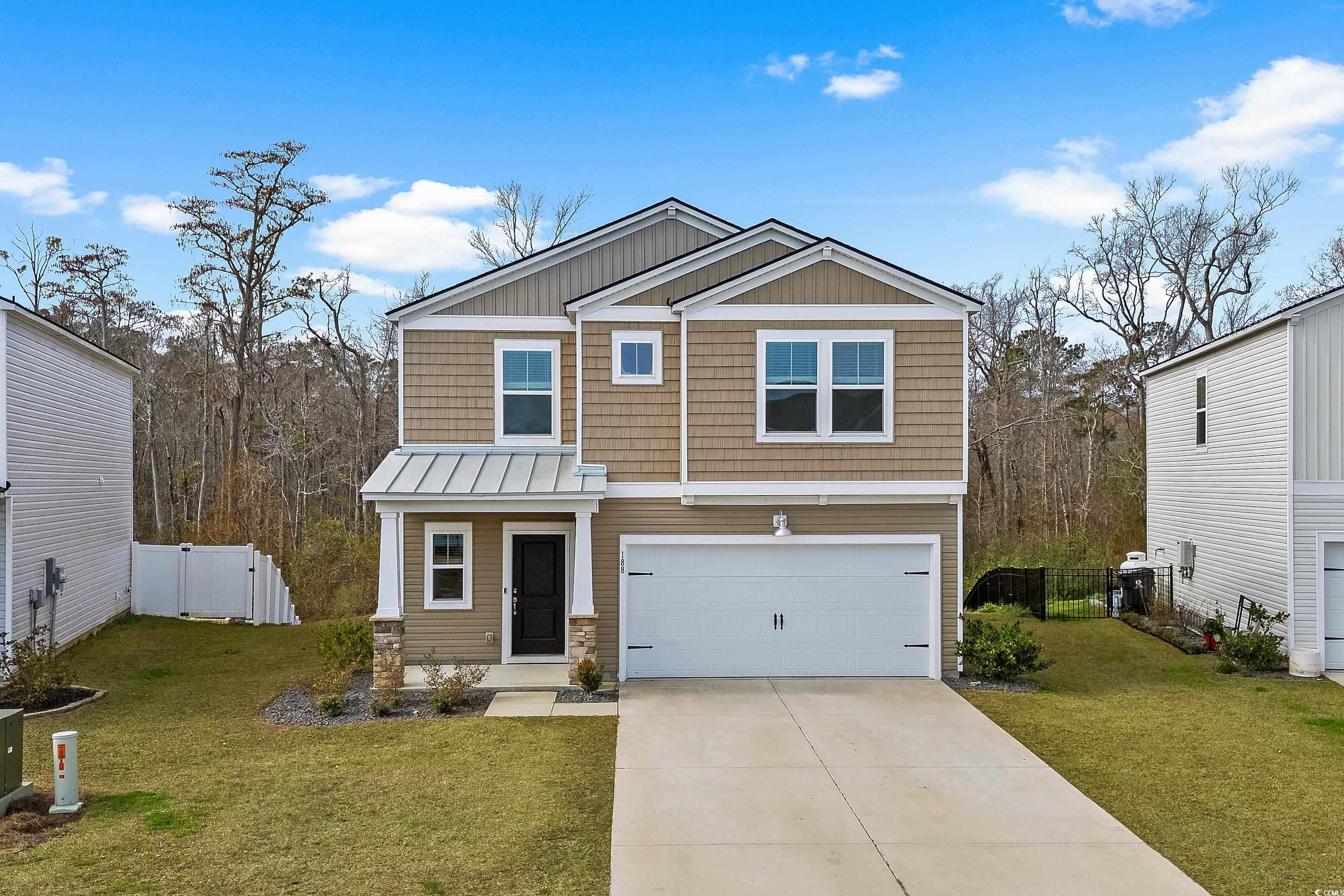
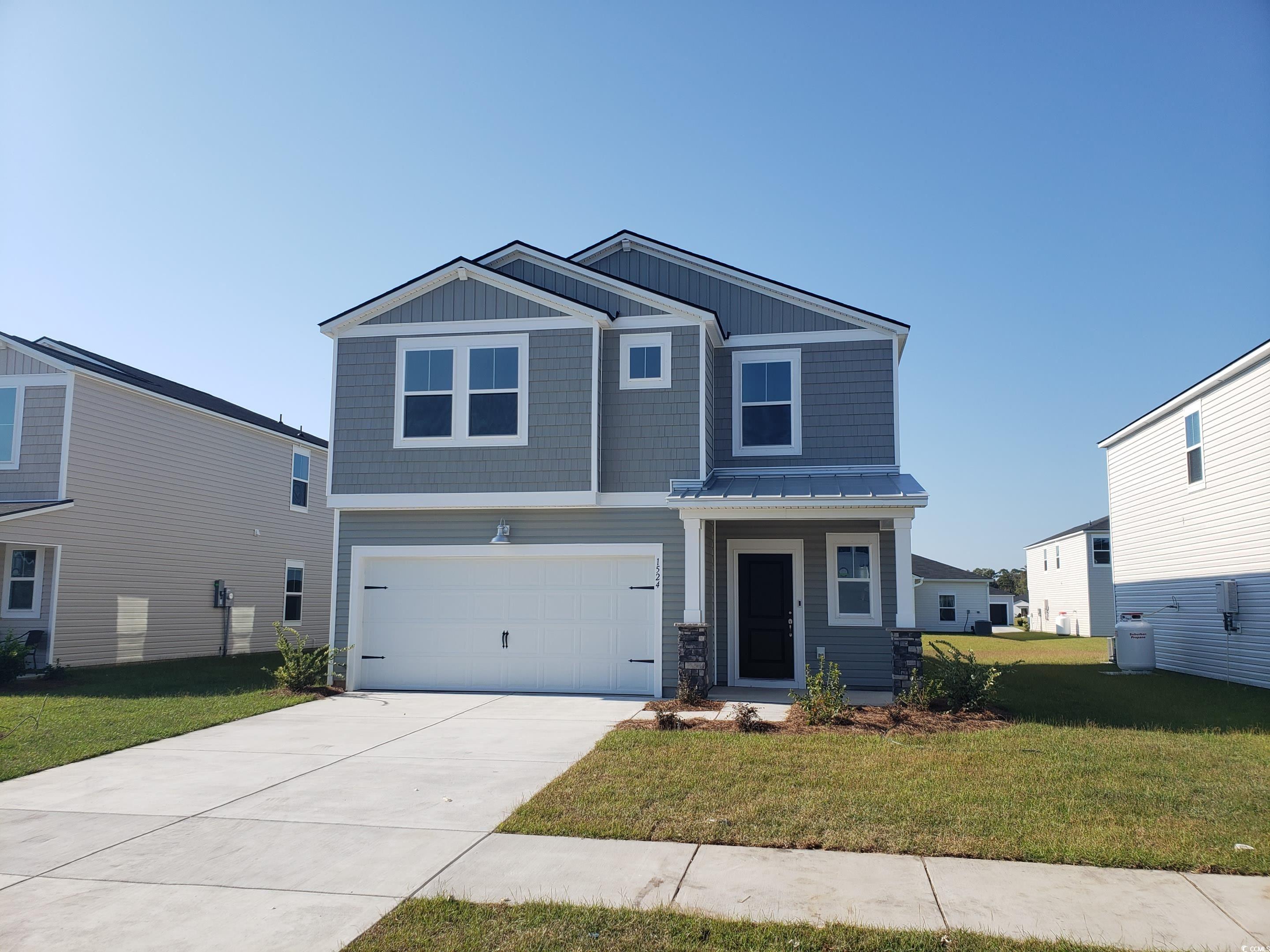
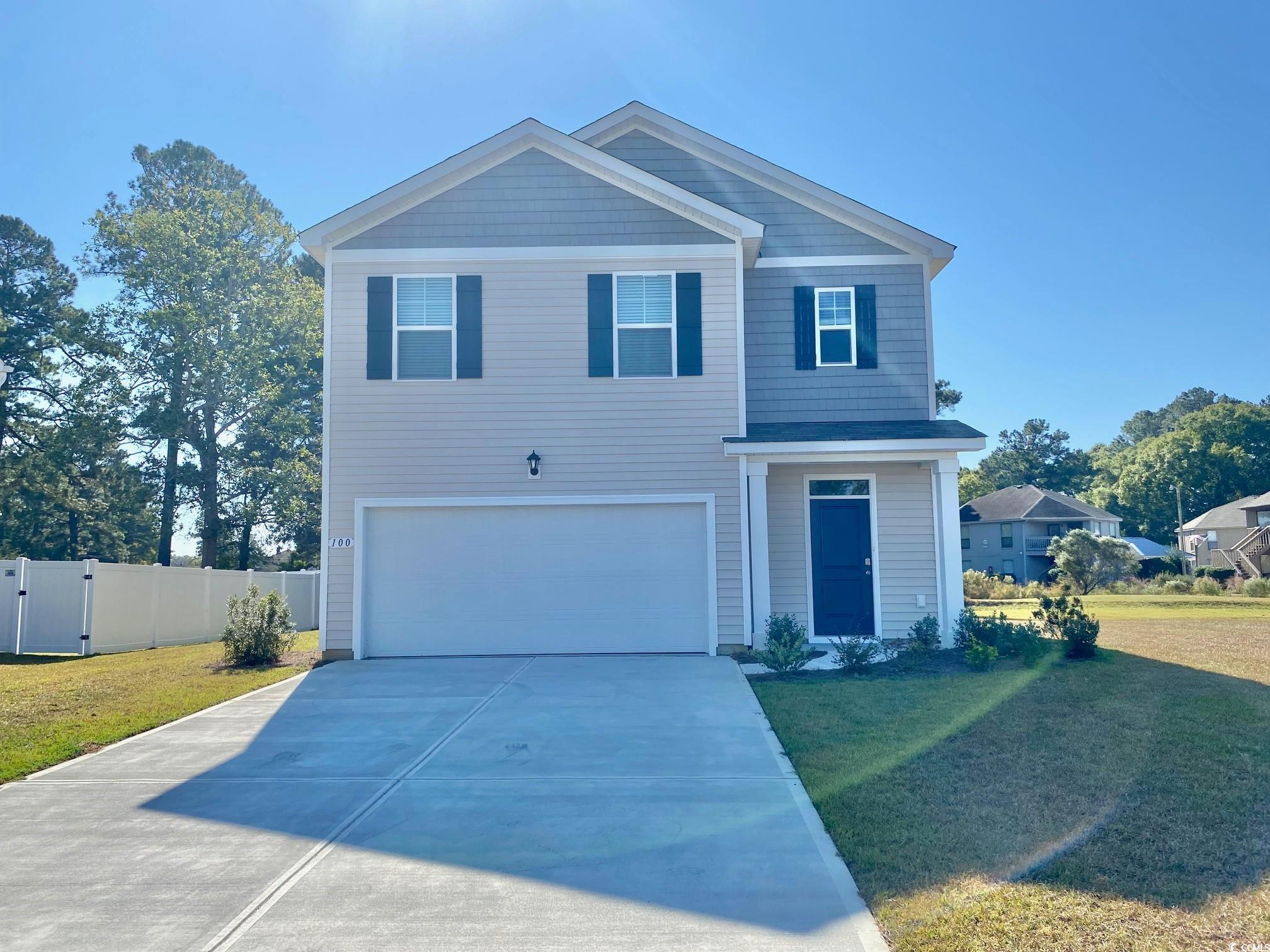
 Provided courtesy of © Copyright 2025 Coastal Carolinas Multiple Listing Service, Inc.®. Information Deemed Reliable but Not Guaranteed. © Copyright 2025 Coastal Carolinas Multiple Listing Service, Inc.® MLS. All rights reserved. Information is provided exclusively for consumers’ personal, non-commercial use, that it may not be used for any purpose other than to identify prospective properties consumers may be interested in purchasing.
Images related to data from the MLS is the sole property of the MLS and not the responsibility of the owner of this website. MLS IDX data last updated on 07-29-2025 11:45 PM EST.
Any images related to data from the MLS is the sole property of the MLS and not the responsibility of the owner of this website.
Provided courtesy of © Copyright 2025 Coastal Carolinas Multiple Listing Service, Inc.®. Information Deemed Reliable but Not Guaranteed. © Copyright 2025 Coastal Carolinas Multiple Listing Service, Inc.® MLS. All rights reserved. Information is provided exclusively for consumers’ personal, non-commercial use, that it may not be used for any purpose other than to identify prospective properties consumers may be interested in purchasing.
Images related to data from the MLS is the sole property of the MLS and not the responsibility of the owner of this website. MLS IDX data last updated on 07-29-2025 11:45 PM EST.
Any images related to data from the MLS is the sole property of the MLS and not the responsibility of the owner of this website.