Myrtle Beach, SC 29572
- 2Beds
- 2Full Baths
- N/AHalf Baths
- 1,756SqFt
- 2018Year Built
- 0.14Acres
- MLS# 2006356
- Residential
- Detached
- Sold
- Approx Time on Market1 month, 25 days
- AreaMyrtle Beach Area--79th Ave N To Dunes Cove
- CountyHorry
- Subdivision Grande Dunes - Del Webb
Overview
Castle Rock Floor plan, 2 bedrooms, 2 bathrooms and Cascading full glass panel slider doors to outdoor Screened Lanai and patio. 2 car garage with walk-up attic storage over garage. Gourmet Kitchen with built-in stainless steel appliances, farmhouse sink, Beverage Center/Wet Bar and Quartz Counter tops in Kitchen. Master Bedroom with Tray Ceiling, handicap accessible fully tiled walk-in super spa shower with bench seat in Master Bath, and large Walk-in Closet. Natural gas community with in-house Warranty. Yard care included in HOA.
Sale Info
Listing Date: 03-18-2020
Sold Date: 05-14-2020
Aprox Days on Market:
1 month(s), 25 day(s)
Listing Sold:
5 Year(s), 2 month(s), 24 day(s) ago
Asking Price: $422,563
Selling Price: $422,563
Price Difference:
Same as list price
Agriculture / Farm
Grazing Permits Blm: ,No,
Horse: No
Grazing Permits Forest Service: ,No,
Grazing Permits Private: ,No,
Irrigation Water Rights: ,No,
Farm Credit Service Incl: ,No,
Crops Included: ,No,
Association Fees / Info
Hoa Frequency: Monthly
Hoa Fees: 312
Hoa: No
Hoa Includes: MaintenanceGrounds, RecreationFacilities
Community Features: Beach, Clubhouse, GolfCartsOK, PrivateBeach, RecreationArea, TennisCourts, Pool
Assoc Amenities: BeachRights, Clubhouse, OwnerAllowedGolfCart, PrivateMembership, PetRestrictions, TennisCourts
Bathroom Info
Total Baths: 2.00
Fullbaths: 2
Bedroom Info
Beds: 2
Building Info
New Construction: No
Levels: One
Year Built: 2018
Mobile Home Remains: ,No,
Zoning: RES
Construction Materials: HardiPlankType
Builders Name: Pulte Homes Company, LLC
Builder Model: Castle Rock with Screened Lanai
Buyer Compensation
Exterior Features
Spa: No
Patio and Porch Features: Porch, Screened
Pool Features: Community, Indoor, OutdoorPool
Foundation: Slab
Exterior Features: SprinklerIrrigation
Financial
Lease Renewal Option: ,No,
Garage / Parking
Parking Capacity: 2
Garage: Yes
Carport: No
Parking Type: Attached, Garage, TwoCarGarage, GarageDoorOpener
Open Parking: No
Attached Garage: Yes
Garage Spaces: 2
Green / Env Info
Interior Features
Floor Cover: Laminate, Tile
Fireplace: No
Laundry Features: WasherHookup
Furnished: Unfurnished
Interior Features: BreakfastBar, BedroomonMainLevel, EntranceFoyer, KitchenIsland, StainlessSteelAppliances, SolidSurfaceCounters
Appliances: Dishwasher, Disposal, Microwave, Refrigerator, RangeHood, Dryer, Washer
Lot Info
Lease Considered: ,No,
Lease Assignable: ,No,
Acres: 0.14
Land Lease: No
Misc
Pool Private: No
Pets Allowed: OwnerOnly, Yes
Offer Compensation
Other School Info
Property Info
County: Horry
View: No
Senior Community: Yes
Stipulation of Sale: None
Property Sub Type Additional: Detached
Property Attached: No
Security Features: SmokeDetectors
Rent Control: No
Room Info
Basement: ,No,
Sold Info
Sold Date: 2020-05-14T00:00:00
Sqft Info
Building Sqft: 2629
Living Area Source: Plans
Sqft: 1756
Tax Info
Tax Legal Description: Phase 1 Lot 122
Unit Info
Utilities / Hvac
Heating: Electric, Gas
Electric On Property: No
Cooling: No
Utilities Available: NaturalGasAvailable, UndergroundUtilities
Heating: Yes
Waterfront / Water
Waterfront: No
Schools
Elem: Myrtle Beach Elementary School
Middle: Myrtle Beach Middle School
High: Myrtle Beach High School
Directions
Heading North on Hwy 17 Bypass, turn left on 62nd Avenue North toward the YMCA and the Intracoastal Waterway (toward Marina Parkway). Heading South on Hwy 17 Bypass, turn right on 62nd Avenue North toward the YMCA and the Intracoastal Waterway (toward Marina Parkway).Courtesy of Pulte Home Company, Llc
Real Estate Websites by Dynamic IDX, LLC
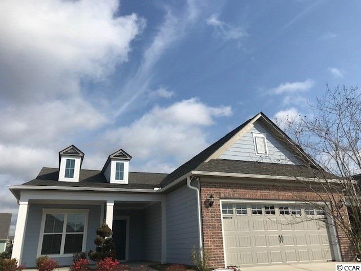
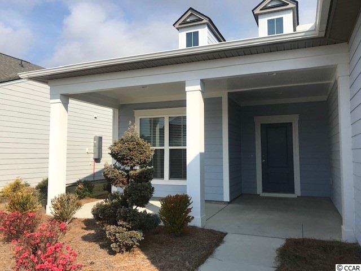
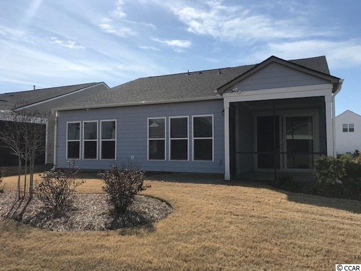
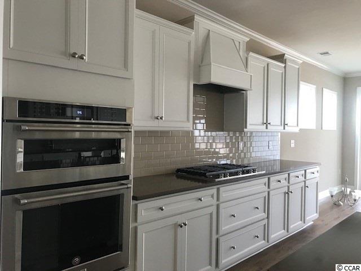
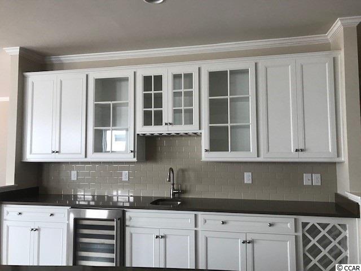
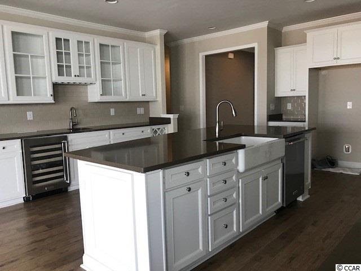
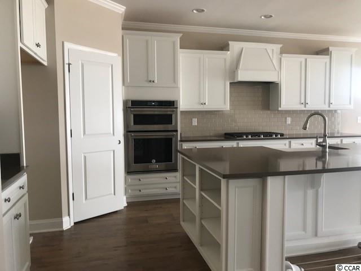
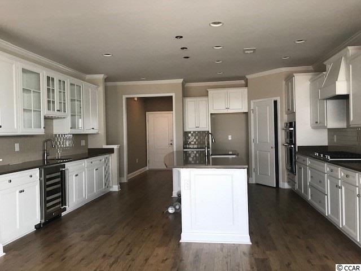
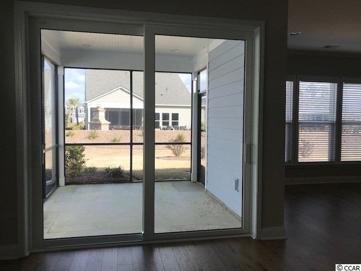
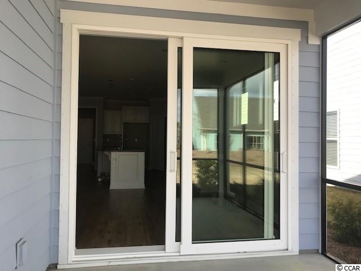
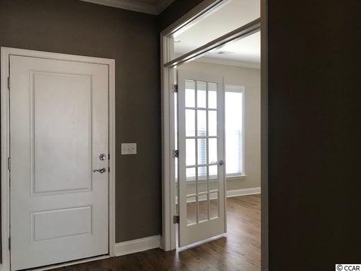
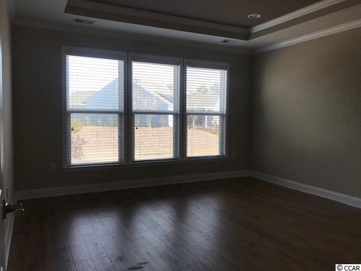
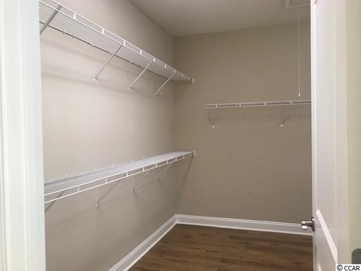
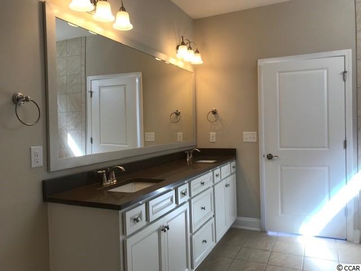
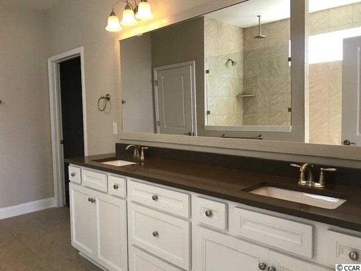
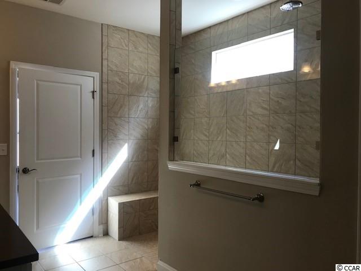
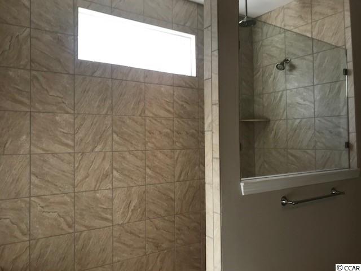
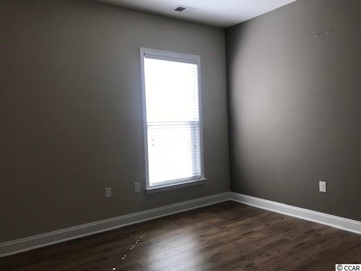
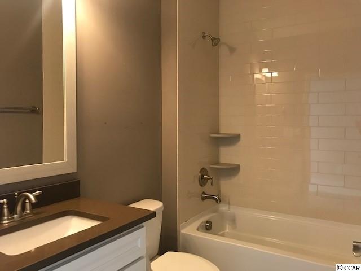
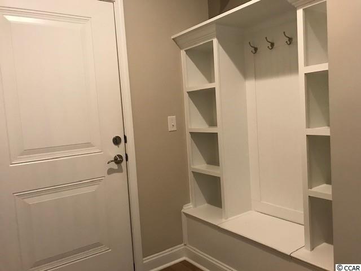
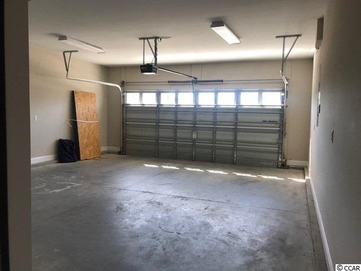
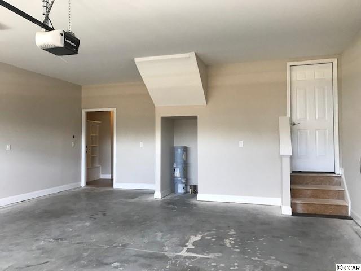
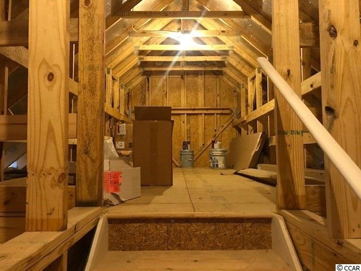
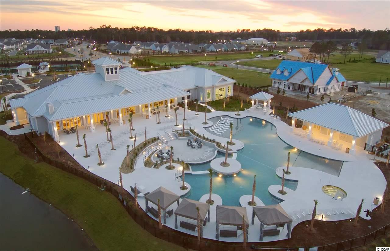
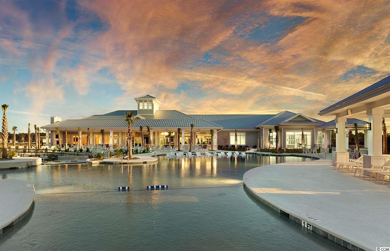
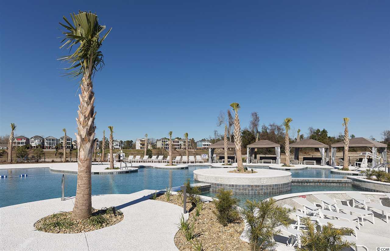
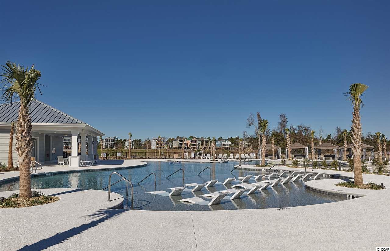
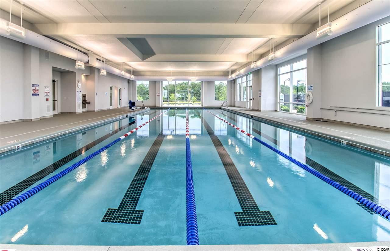
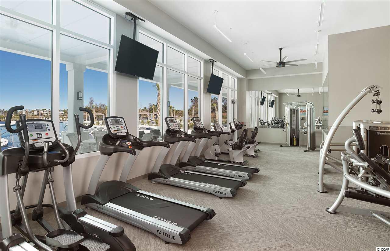
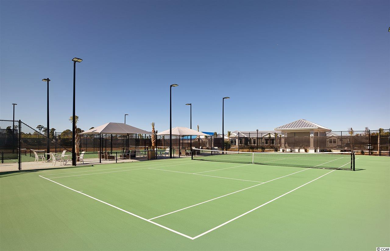
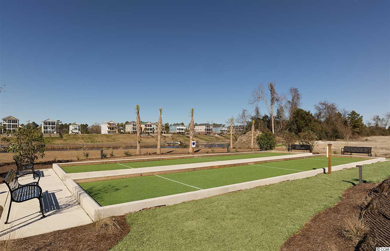
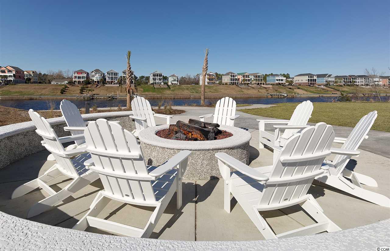
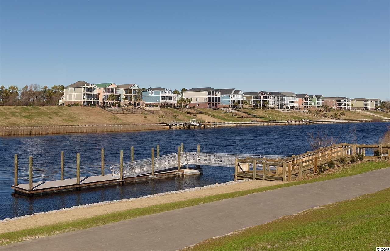
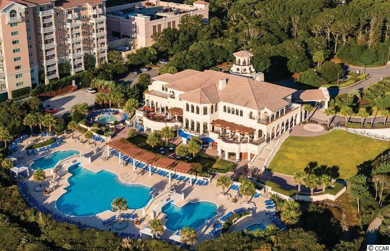
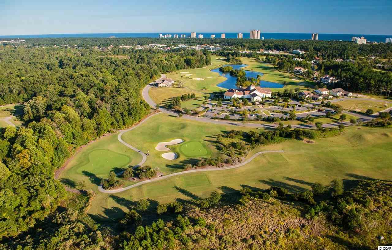
 MLS# 922424
MLS# 922424 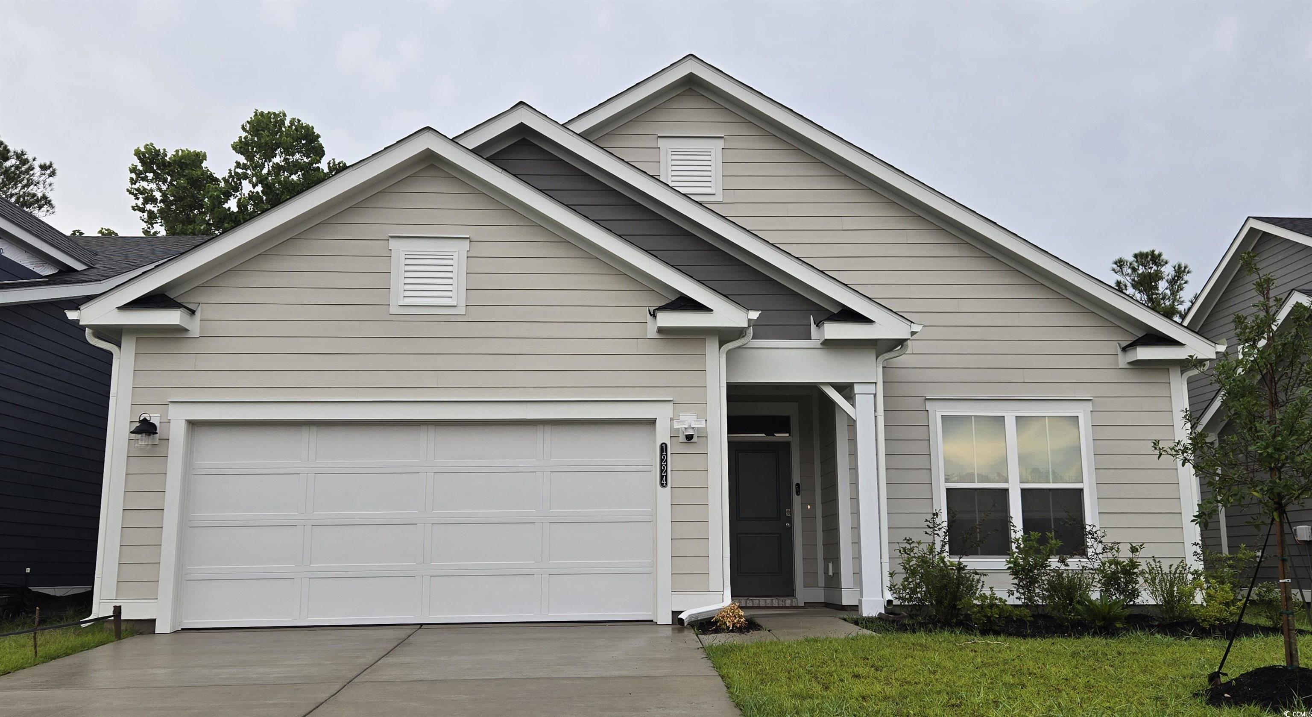
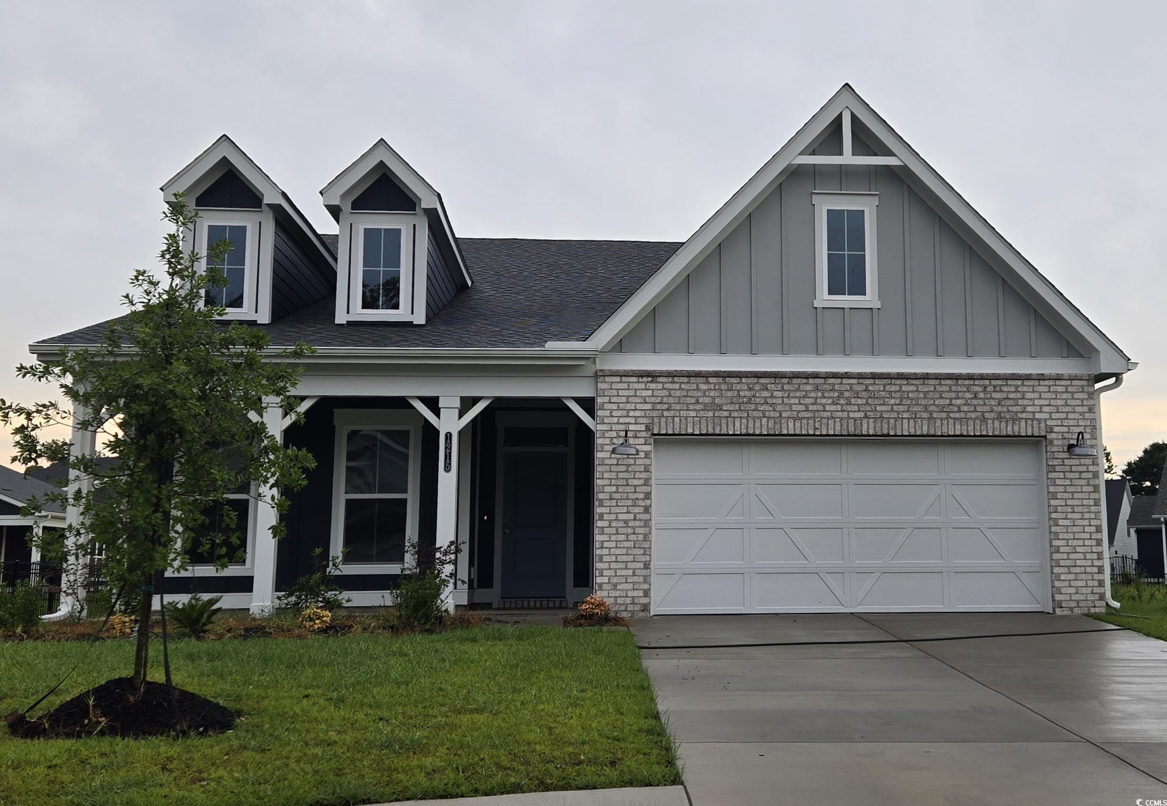
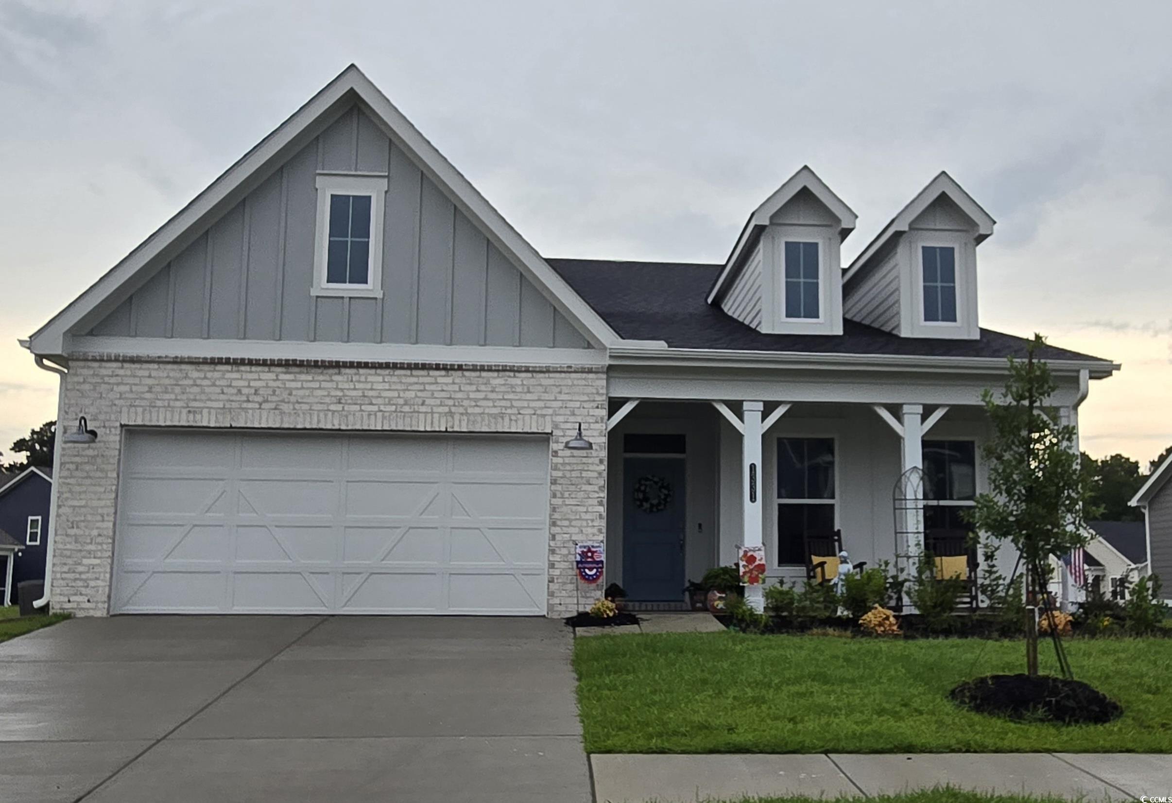
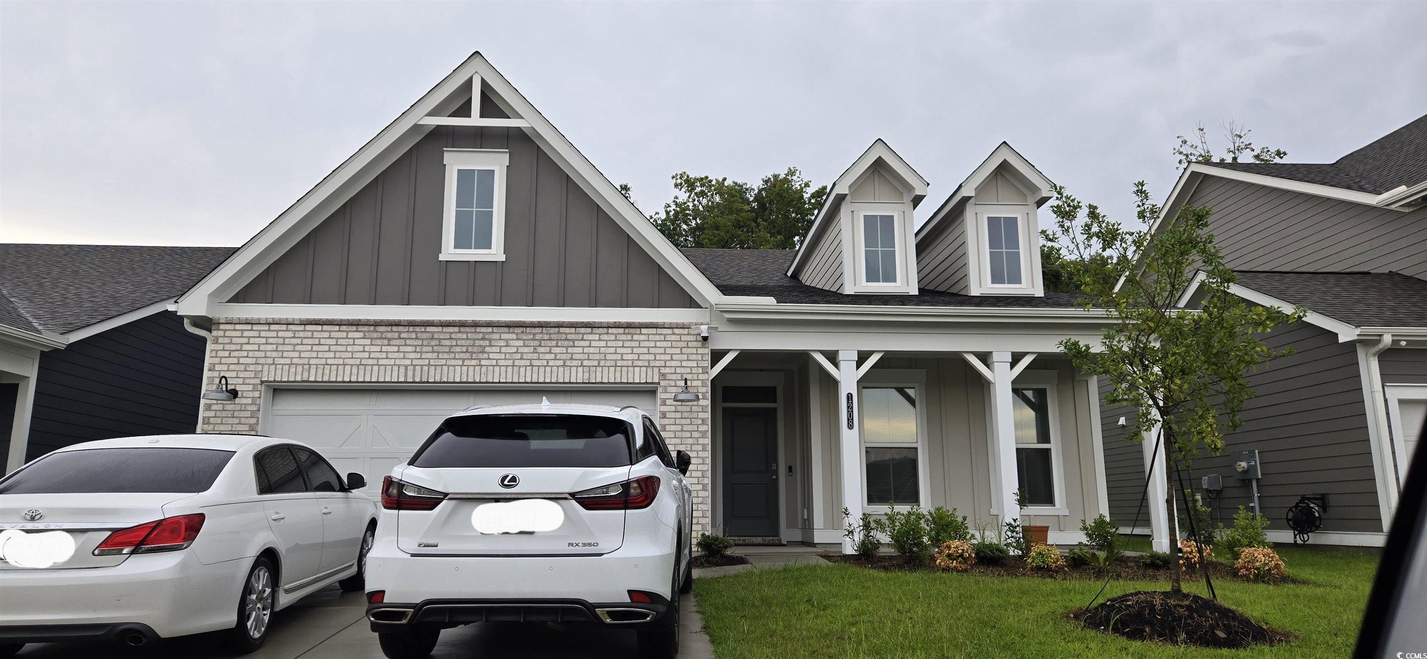
 Provided courtesy of © Copyright 2025 Coastal Carolinas Multiple Listing Service, Inc.®. Information Deemed Reliable but Not Guaranteed. © Copyright 2025 Coastal Carolinas Multiple Listing Service, Inc.® MLS. All rights reserved. Information is provided exclusively for consumers’ personal, non-commercial use, that it may not be used for any purpose other than to identify prospective properties consumers may be interested in purchasing.
Images related to data from the MLS is the sole property of the MLS and not the responsibility of the owner of this website. MLS IDX data last updated on 08-06-2025 11:45 PM EST.
Any images related to data from the MLS is the sole property of the MLS and not the responsibility of the owner of this website.
Provided courtesy of © Copyright 2025 Coastal Carolinas Multiple Listing Service, Inc.®. Information Deemed Reliable but Not Guaranteed. © Copyright 2025 Coastal Carolinas Multiple Listing Service, Inc.® MLS. All rights reserved. Information is provided exclusively for consumers’ personal, non-commercial use, that it may not be used for any purpose other than to identify prospective properties consumers may be interested in purchasing.
Images related to data from the MLS is the sole property of the MLS and not the responsibility of the owner of this website. MLS IDX data last updated on 08-06-2025 11:45 PM EST.
Any images related to data from the MLS is the sole property of the MLS and not the responsibility of the owner of this website.