Myrtle Beach, SC 29579
- 4Beds
- 2Full Baths
- 1Half Baths
- 2,209SqFt
- 2019Year Built
- 0.19Acres
- MLS# 2005576
- Residential
- Detached
- Sold
- Approx Time on Market1 month, 19 days
- AreaMyrtle Beach Area--Carolina Forest
- CountyHorry
- Subdivision Clear Pond At Myrtle Beach National
Overview
Great Madison Plan...10 ft. ceilings ,buyers added tray ceilings, and other nice features, Sunroom, 2-car garage . Open kitchen with lots of cabinets, large walk-in pantry, Plymouth Ivory Cabinets, tile backsplash, double trash can rollout, UPGRADED CAFE KITCHEN with natural gas. You will love the open spaciousness of the kitchen, cafe, family room and sunroom! All with views of the Natural Preserve behind the lot. Master bedroom is spacious enough to accommodate a king size bed and has a double trey ceiling and recess can lights. Master bath comes with a 5 ft. tiled shower, large linen closet, private toilet, and tiled floor. Level 2 Enhanced Vinyl Plank Flooring begins at the wide entry foyer and flows throughout the main areas of the home . Tile floors in bath 2 and laundry. Enjoy nature from the 10x124rear patio. . Quality construction and energy efficient, included security system with first 6 months of monitoring included...see onsite agent for more details. Natural Gas Communiity and conveniently located. Fabulous Amenities...clubhouse, 2 pools, playground, walking trail, fitness center. Furnished model homes are open daily onsite.
Sale Info
Listing Date: 03-09-2020
Sold Date: 04-29-2020
Aprox Days on Market:
1 month(s), 19 day(s)
Listing Sold:
5 Year(s), 3 month(s), 0 day(s) ago
Asking Price: $312,760
Selling Price: $312,835
Price Difference:
Increase $75
Agriculture / Farm
Grazing Permits Blm: ,No,
Horse: No
Grazing Permits Forest Service: ,No,
Grazing Permits Private: ,No,
Irrigation Water Rights: ,No,
Farm Credit Service Incl: ,No,
Crops Included: ,No,
Association Fees / Info
Hoa Frequency: Monthly
Hoa Fees: 95
Hoa: 1
Hoa Includes: AssociationManagement, CommonAreas, RecreationFacilities, Trash
Community Features: GolfCartsOK, Pool, LongTermRentalAllowed
Assoc Amenities: OwnerAllowedGolfCart, OwnerAllowedMotorcycle, Pool, PetRestrictions
Bathroom Info
Total Baths: 3.00
Halfbaths: 1
Fullbaths: 2
Bedroom Info
Beds: 4
Building Info
New Construction: Yes
Levels: One
Year Built: 2019
Mobile Home Remains: ,No,
Zoning: residentia
Style: Ranch
Development Status: NewConstruction
Construction Materials: VinylSiding
Builders Name: Sabal Homes
Builder Model: Madison Plan
Buyer Compensation
Exterior Features
Spa: No
Patio and Porch Features: FrontPorch
Pool Features: Association, Community
Foundation: Slab
Financial
Lease Renewal Option: ,No,
Garage / Parking
Parking Capacity: 4
Garage: Yes
Carport: No
Parking Type: Attached, Garage, TwoCarGarage, GarageDoorOpener
Open Parking: No
Attached Garage: Yes
Garage Spaces: 2
Green / Env Info
Interior Features
Floor Cover: Carpet, Tile
Fireplace: No
Interior Features: BedroomonMainLevel, EntranceFoyer, KitchenIsland, StainlessSteelAppliances, SolidSurfaceCounters
Appliances: Dishwasher, Disposal, Dryer, Washer
Lot Info
Lease Considered: ,No,
Lease Assignable: ,No,
Acres: 0.19
Land Lease: No
Lot Description: IrregularLot, OutsideCityLimits
Misc
Pool Private: No
Pets Allowed: OwnerOnly, Yes
Offer Compensation
Other School Info
Property Info
County: Horry
View: No
Senior Community: No
Stipulation of Sale: None
Property Sub Type Additional: Detached
Property Attached: No
Security Features: SecuritySystem
Disclosures: CovenantsRestrictionsDisclosure
Rent Control: No
Construction: NeverOccupied
Room Info
Basement: ,No,
Sold Info
Sold Date: 2020-04-29T00:00:00
Sqft Info
Building Sqft: 2814
Living Area Source: Builder
Sqft: 2209
Tax Info
Tax Legal Description: Lot 559- Madison B
Unit Info
Utilities / Hvac
Heating: Central, Gas
Cooling: CentralAir
Electric On Property: No
Cooling: Yes
Utilities Available: ElectricityAvailable, NaturalGasAvailable, PhoneAvailable, SewerAvailable, UndergroundUtilities, WaterAvailable
Heating: Yes
Water Source: Public
Waterfront / Water
Waterfront: No
Directions
From Carolina Forest Blvd., turn onto Postal Way, follow Postal Way to Gardner Lacy Blvd. then right onto Gardner Lacy Blvd. Follow it past Carolina Forest High School. Clear Pond entrance will be down on left. then follow Clear Pond Blvd. all the way back to the Clubhouse/Amenity Center. Community will be on left (orange flags). or from Hwy 501 turn onto Gardner Lacy Blvd. Follow it past Carolina Forest High School. Clear Pond entrance will be down on left. then follow Clear Pond Blvd. all the way back to the Clubhouse/Amenity Center. Community will be on left (orange flags).Courtesy of Toll Brothers Real Estate Inc.
Real Estate Websites by Dynamic IDX, LLC
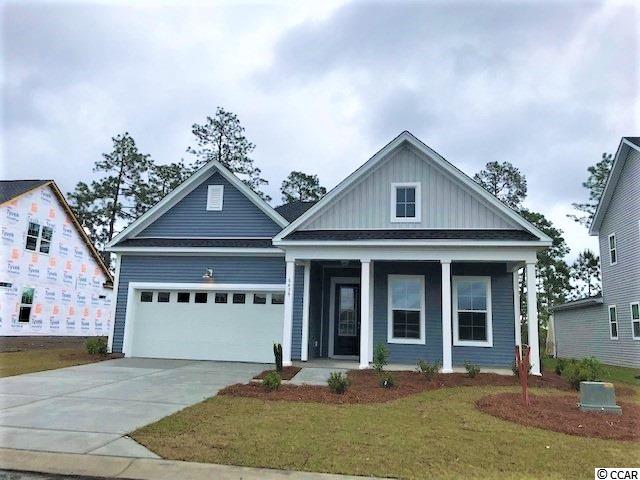
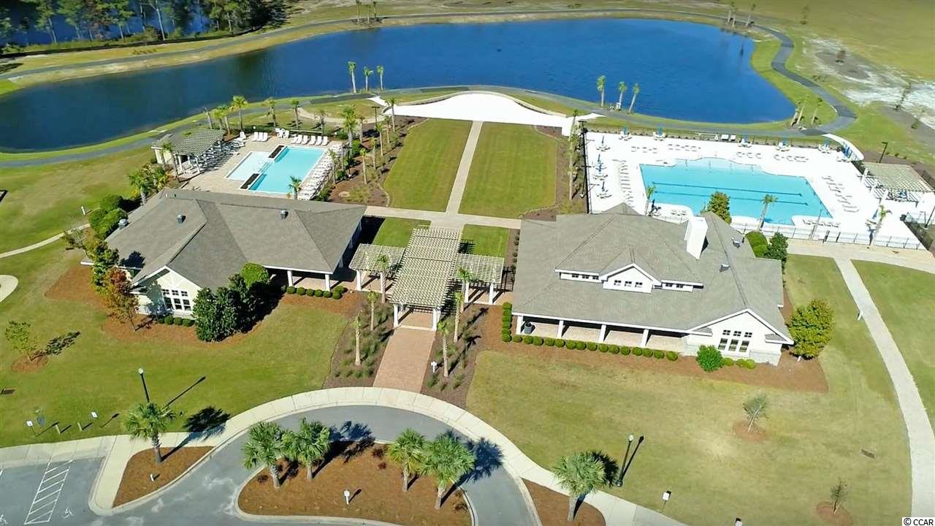
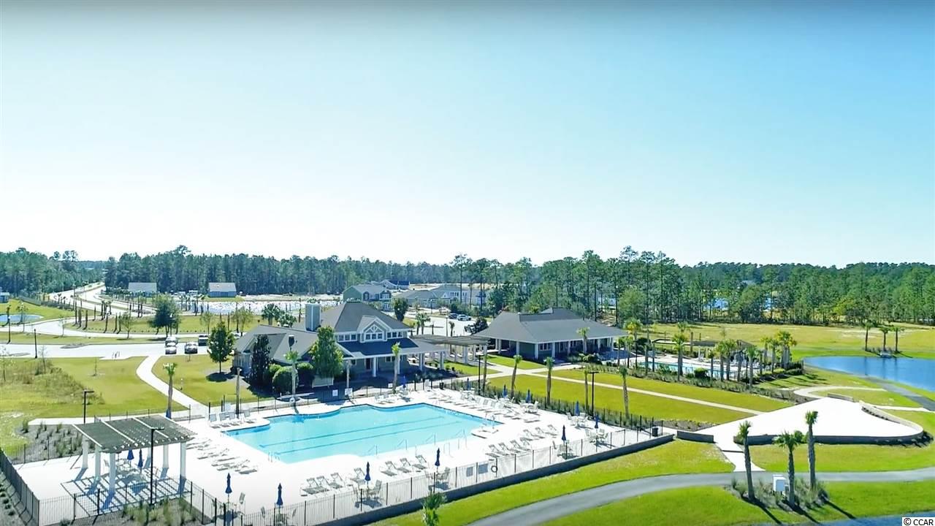
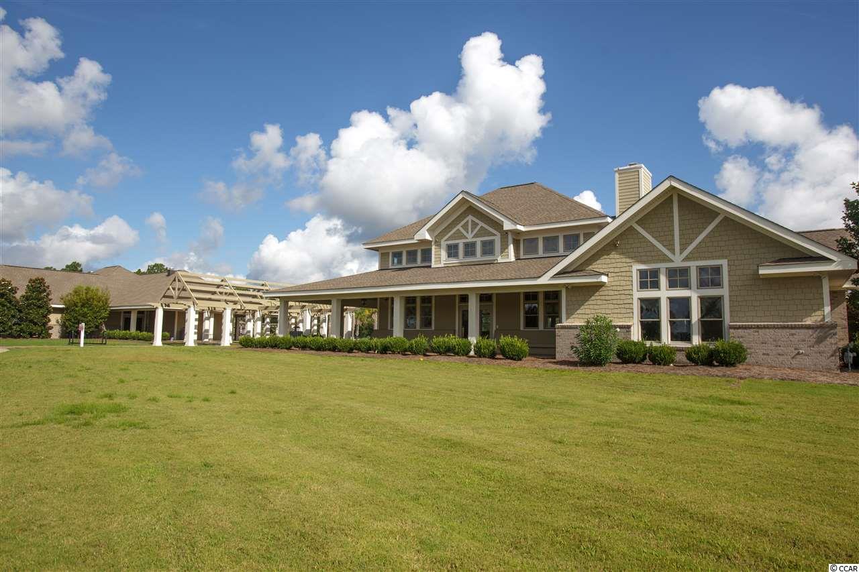
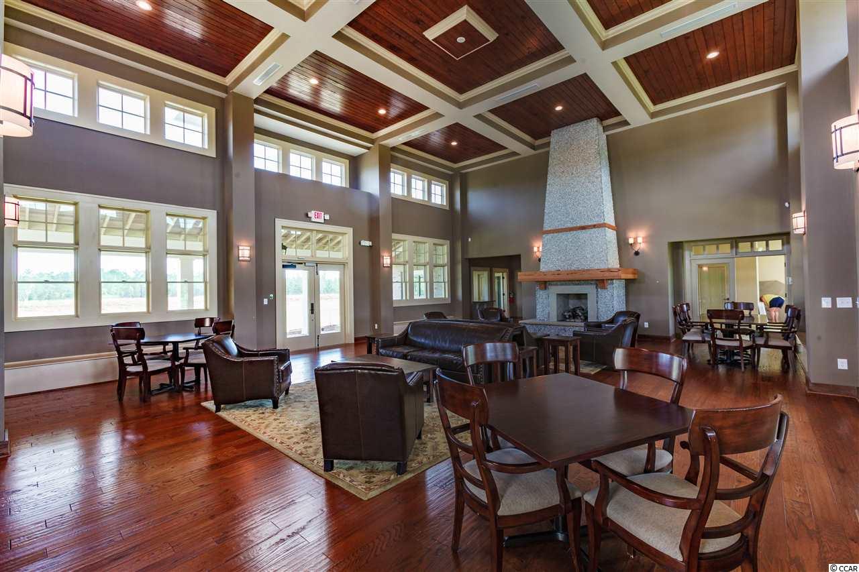
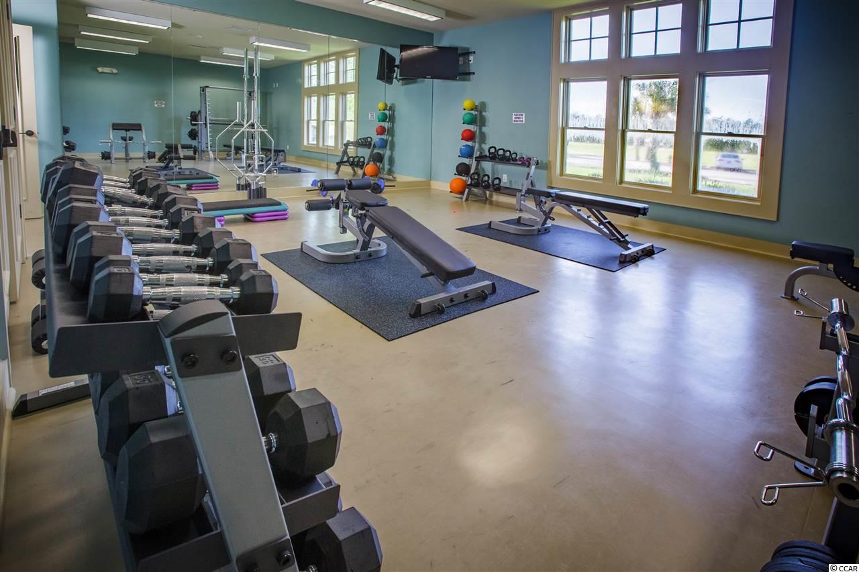
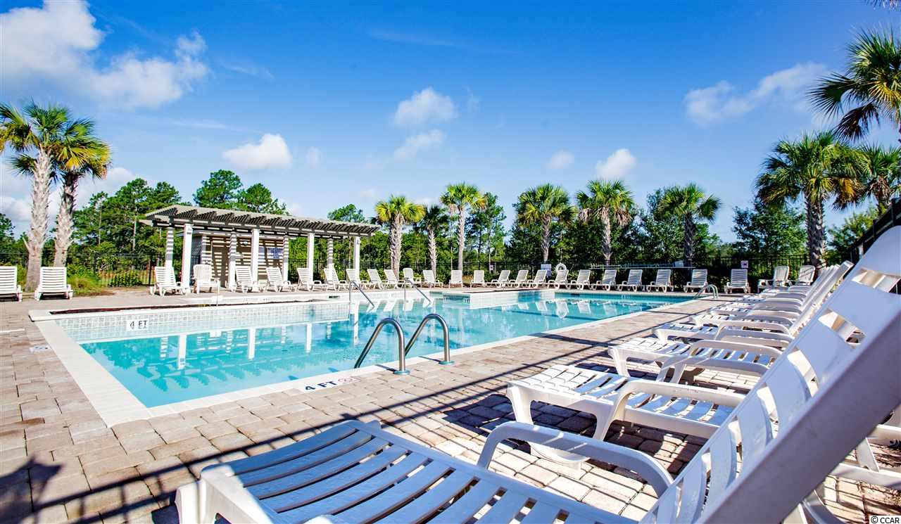
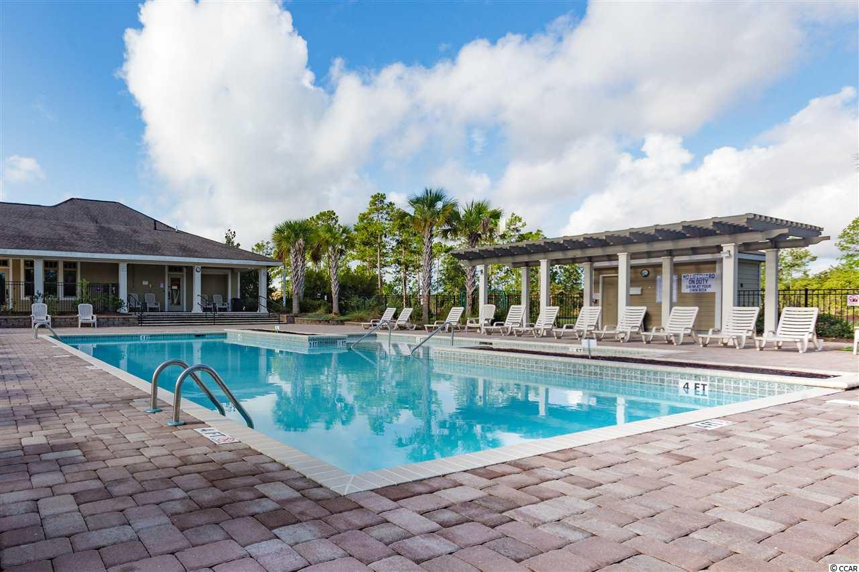
 MLS# 911871
MLS# 911871 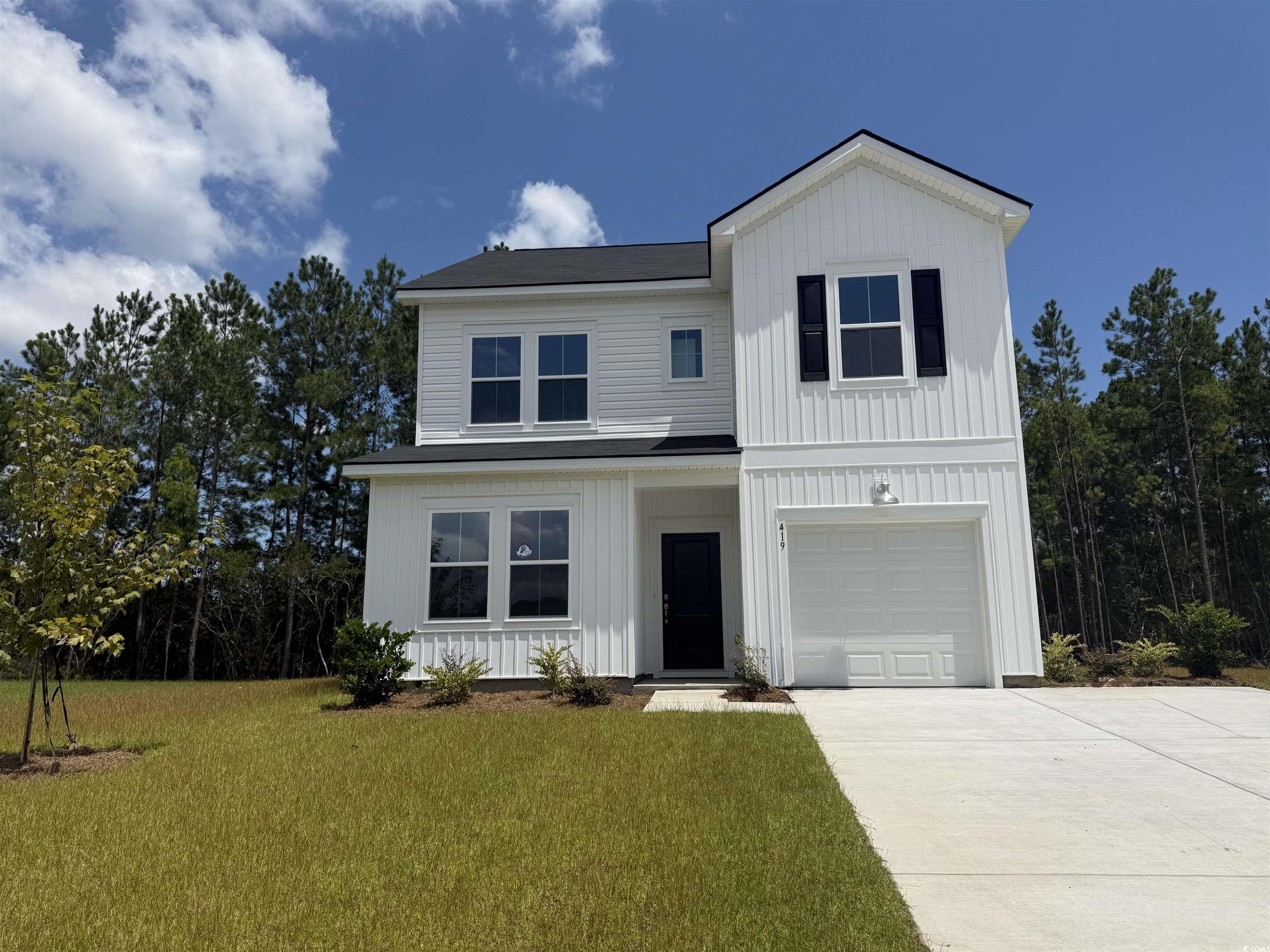
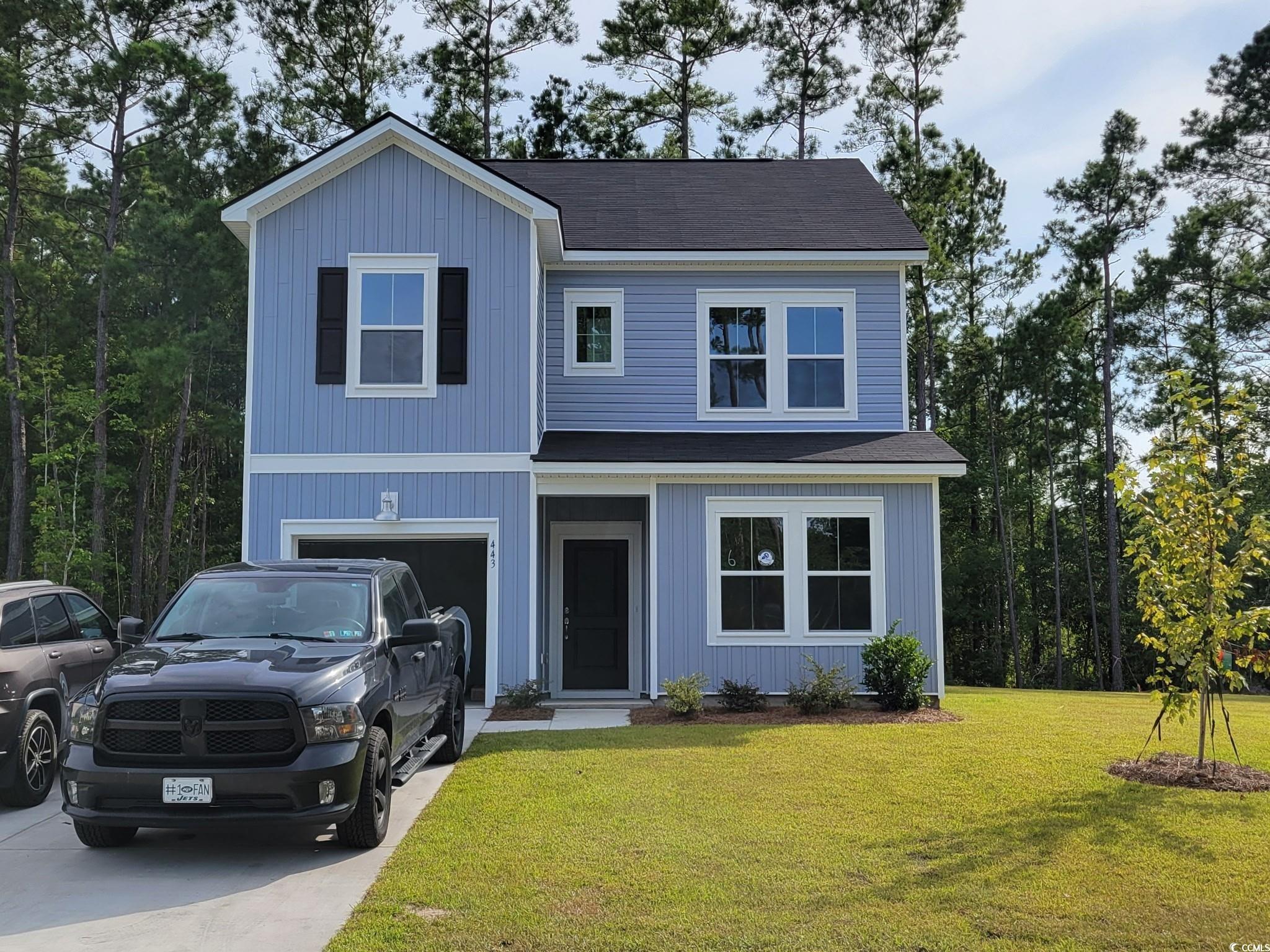
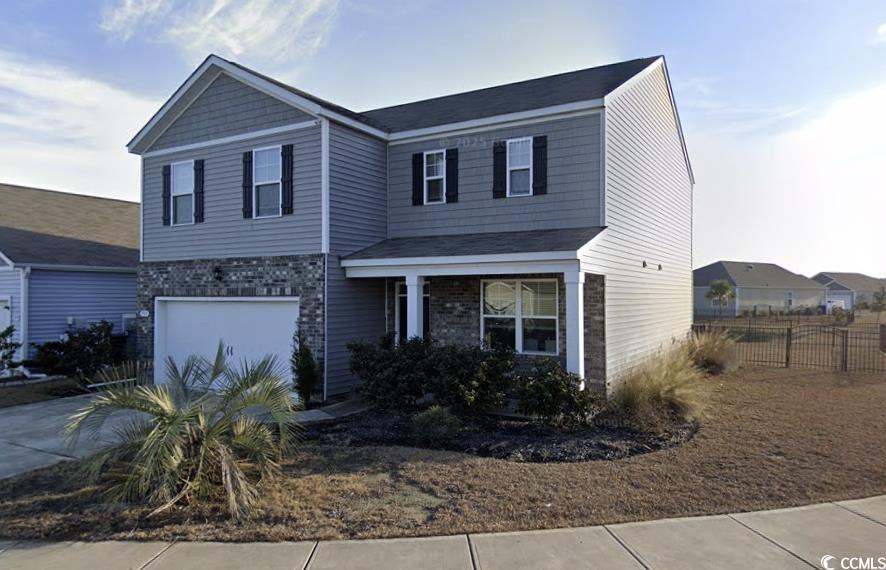
 Provided courtesy of © Copyright 2025 Coastal Carolinas Multiple Listing Service, Inc.®. Information Deemed Reliable but Not Guaranteed. © Copyright 2025 Coastal Carolinas Multiple Listing Service, Inc.® MLS. All rights reserved. Information is provided exclusively for consumers’ personal, non-commercial use, that it may not be used for any purpose other than to identify prospective properties consumers may be interested in purchasing.
Images related to data from the MLS is the sole property of the MLS and not the responsibility of the owner of this website. MLS IDX data last updated on 07-28-2025 11:49 PM EST.
Any images related to data from the MLS is the sole property of the MLS and not the responsibility of the owner of this website.
Provided courtesy of © Copyright 2025 Coastal Carolinas Multiple Listing Service, Inc.®. Information Deemed Reliable but Not Guaranteed. © Copyright 2025 Coastal Carolinas Multiple Listing Service, Inc.® MLS. All rights reserved. Information is provided exclusively for consumers’ personal, non-commercial use, that it may not be used for any purpose other than to identify prospective properties consumers may be interested in purchasing.
Images related to data from the MLS is the sole property of the MLS and not the responsibility of the owner of this website. MLS IDX data last updated on 07-28-2025 11:49 PM EST.
Any images related to data from the MLS is the sole property of the MLS and not the responsibility of the owner of this website.