North Myrtle Beach, SC 29582
- 4Beds
- 2Full Baths
- N/AHalf Baths
- 1,950SqFt
- 2017Year Built
- 0.41Acres
- MLS# 2005545
- Residential
- Detached
- Sold
- Approx Time on Market3 months, 20 days
- AreaNorth Myrtle Beach Area--Between Hwy 17 and Waterway
- CountyHorry
- Subdivision Belle Park
Overview
This Clairborne floor plan sits on one of the largest lots at the end of a cul-de-sac in Belle Park Preserve overlooking the community pond. Built in 2017, this 4-bedroom, 2-bathroom home is open and bright with gorgeous hardwood floors throughout the main living area and kitchen, tile in all of the bathrooms, and carpet in all of the bedrooms. The kitchen has granite countertops and stainless steel appliances, including the brand new dual fuel oven/stove combo (the stove top is gas, while the oven is electric) that is just a couple of months old. In the kitchen you'll also find recessed lighting, pendant lighting over the large island, anda large walk-in pantry. The master bathroom features a large walk-in closet, a tiled walk-in shower, and upgraded (tall) toilet. The guest bathroom has an upgraded toilet as well. Just off the dining room is a screened in porch and patio where you can grill out and enjoy the peaceful landscape. The back yard is completely fenced in, and large enough to install your own, private, in-ground pool. You'll have all the storage you need with two coat closets in the foyer as well as a linen closet, attic storage, and safe racks in the garage. Enjoy peace of mind knowing your home is secure with an indoor security system and outdoor security cameras that can easily be monitored on your phone. Belle Park Preserveis a natural gas community with 51 home sites just a short golf cart ride to the beach.
Sale Info
Listing Date: 03-09-2020
Sold Date: 06-30-2020
Aprox Days on Market:
3 month(s), 20 day(s)
Listing Sold:
5 Year(s), 1 month(s), 10 day(s) ago
Asking Price: $325,000
Selling Price: $323,000
Price Difference:
Same as list price
Agriculture / Farm
Grazing Permits Blm: ,No,
Horse: No
Grazing Permits Forest Service: ,No,
Grazing Permits Private: ,No,
Irrigation Water Rights: ,No,
Farm Credit Service Incl: ,No,
Crops Included: ,No,
Association Fees / Info
Hoa Frequency: SemiAnnually
Hoa Fees: 38
Hoa: 1
Hoa Includes: Recycling, Trash
Community Features: GolfCartsOK, LongTermRentalAllowed, ShortTermRentalAllowed
Assoc Amenities: OwnerAllowedGolfCart, OwnerAllowedMotorcycle, PetRestrictions
Bathroom Info
Total Baths: 2.00
Fullbaths: 2
Bedroom Info
Beds: 4
Building Info
New Construction: No
Levels: One
Year Built: 2017
Mobile Home Remains: ,No,
Zoning: Res
Style: Ranch
Construction Materials: Masonry, VinylSiding
Buyer Compensation
Exterior Features
Spa: No
Patio and Porch Features: Patio, Porch, Screened
Foundation: Slab
Exterior Features: Fence, SprinklerIrrigation, Patio
Financial
Lease Renewal Option: ,No,
Garage / Parking
Parking Capacity: 4
Garage: Yes
Carport: No
Parking Type: Attached, Garage, TwoCarGarage, GarageDoorOpener
Open Parking: No
Attached Garage: Yes
Garage Spaces: 2
Green / Env Info
Green Energy Efficient: Doors, Windows
Interior Features
Floor Cover: Carpet, Tile, Wood
Door Features: InsulatedDoors
Fireplace: No
Laundry Features: WasherHookup
Furnished: Unfurnished
Interior Features: WindowTreatments, BreakfastBar, BedroomonMainLevel, EntranceFoyer, KitchenIsland, StainlessSteelAppliances, SolidSurfaceCounters
Appliances: Dishwasher, Disposal, Microwave, Range, Refrigerator
Lot Info
Lease Considered: ,No,
Lease Assignable: ,No,
Acres: 0.41
Lot Size: 32x200x52x172x132
Land Lease: No
Lot Description: CityLot, LakeFront, Pond, Rectangular
Misc
Pool Private: No
Pets Allowed: OwnerOnly, Yes
Offer Compensation
Other School Info
Property Info
County: Horry
View: No
Senior Community: No
Stipulation of Sale: None
Property Sub Type Additional: Detached
Property Attached: No
Security Features: SecuritySystem, SmokeDetectors
Disclosures: CovenantsRestrictionsDisclosure,SellerDisclosure
Rent Control: No
Construction: Resale
Room Info
Basement: ,No,
Sold Info
Sold Date: 2020-06-30T00:00:00
Sqft Info
Building Sqft: 2550
Living Area Source: Estimated
Sqft: 1950
Tax Info
Tax Legal Description: Ph 1; Lot 11
Unit Info
Utilities / Hvac
Heating: Central, Electric
Cooling: CentralAir
Electric On Property: No
Cooling: Yes
Utilities Available: CableAvailable, ElectricityAvailable, NaturalGasAvailable, Other, PhoneAvailable, SewerAvailable, UndergroundUtilities, WaterAvailable
Heating: Yes
Water Source: Public
Waterfront / Water
Waterfront: Yes
Waterfront Features: Pond
Directions
From Hwy 17, turn onto 9th Ave S away from the ocean. Take your first left onto Belle Dr. Follow to the end and take a left onto Bronwyn Circle. Home will be on your right.Courtesy of Re/max Southern Shores - Cell: 919-201-0233
Real Estate Websites by Dynamic IDX, LLC
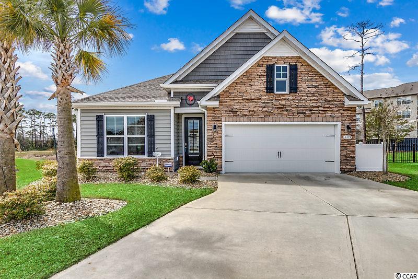
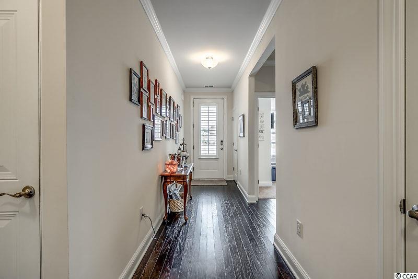
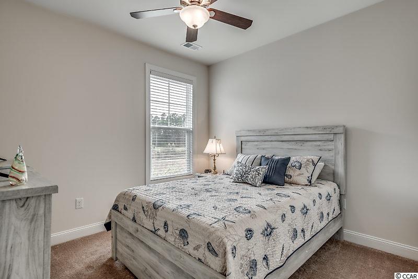
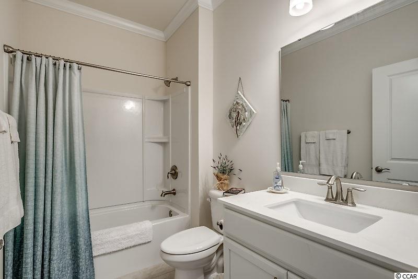
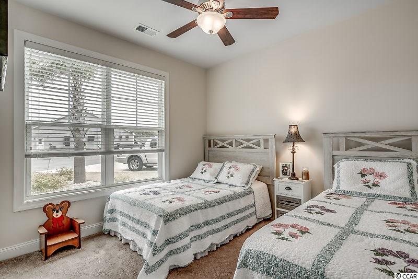
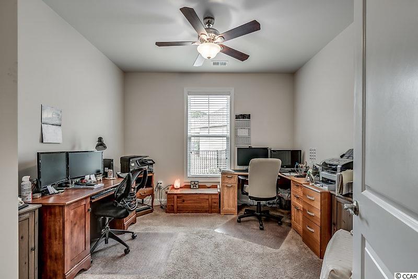
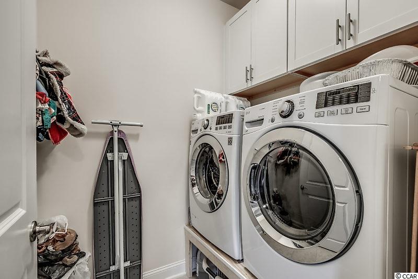
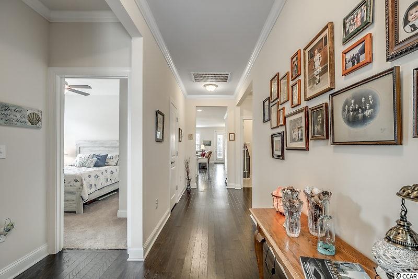
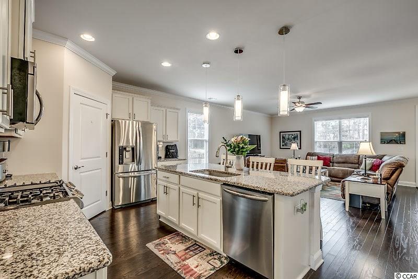
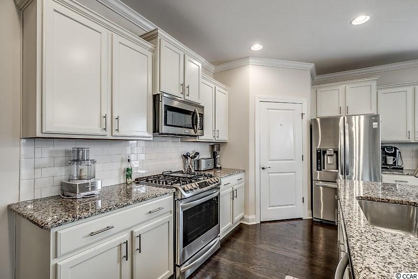
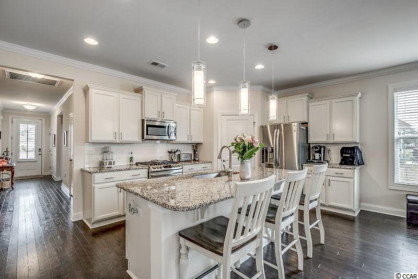
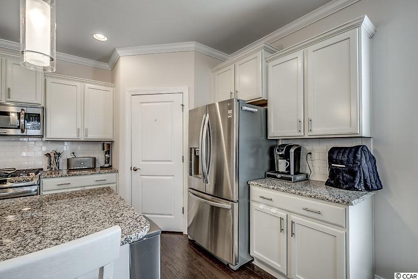
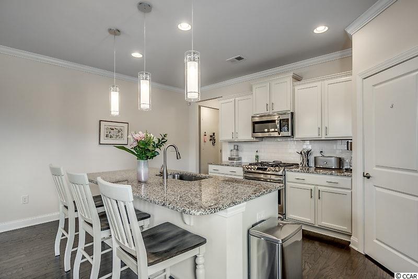
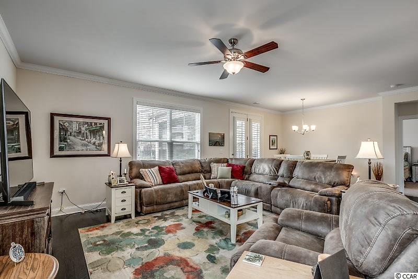
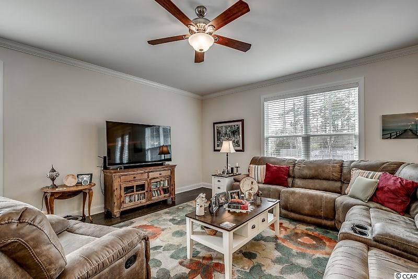
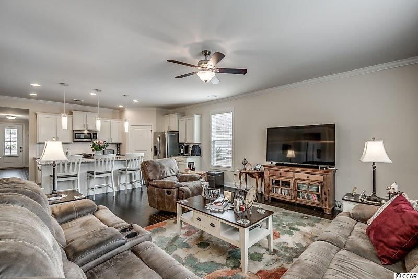
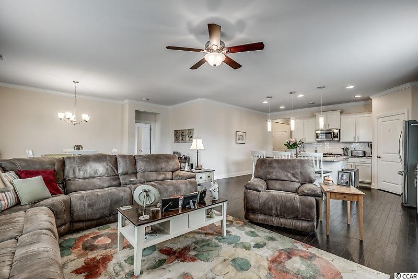
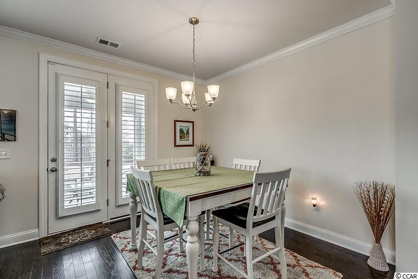
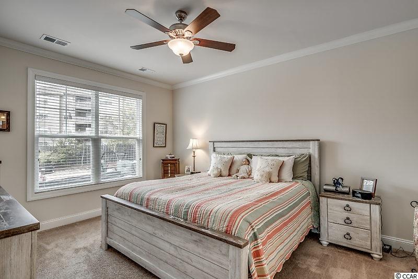
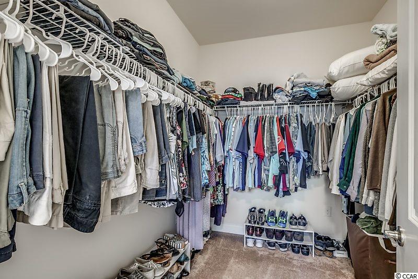
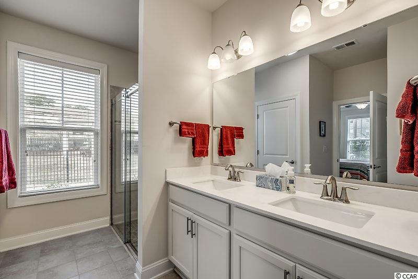
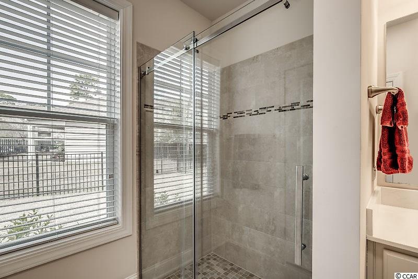
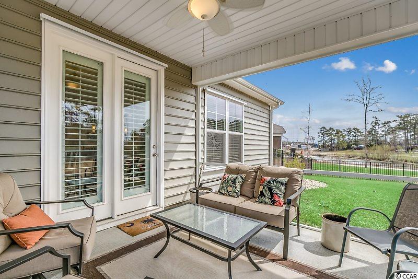
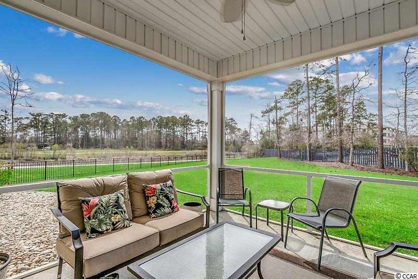
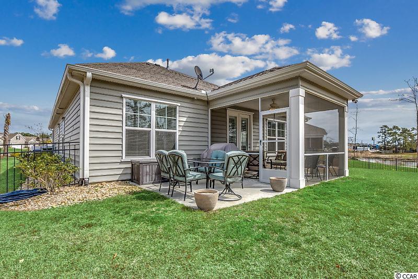
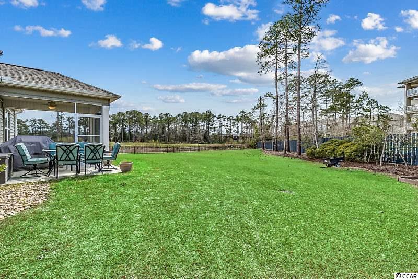
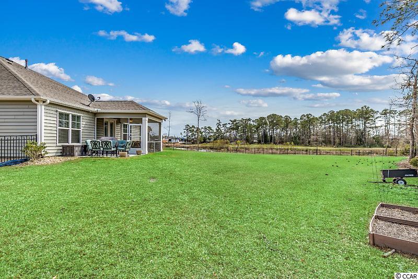
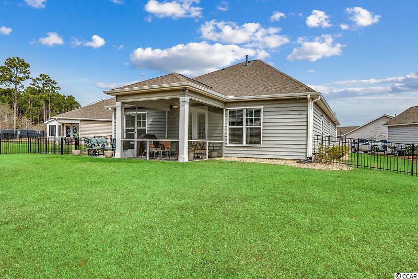
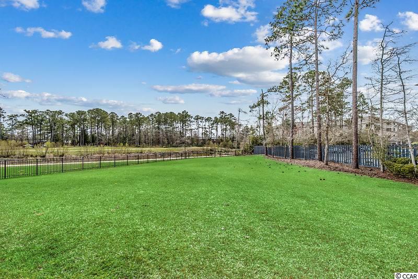
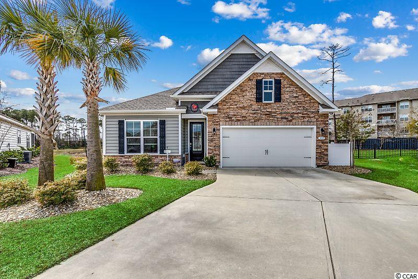
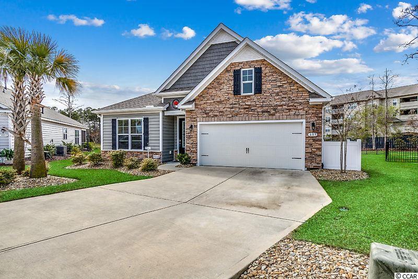
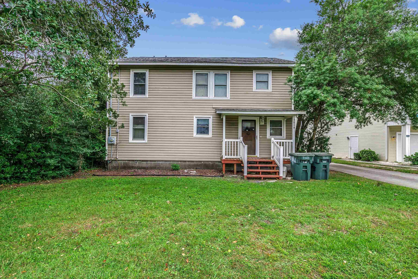
 MLS# 2221920
MLS# 2221920 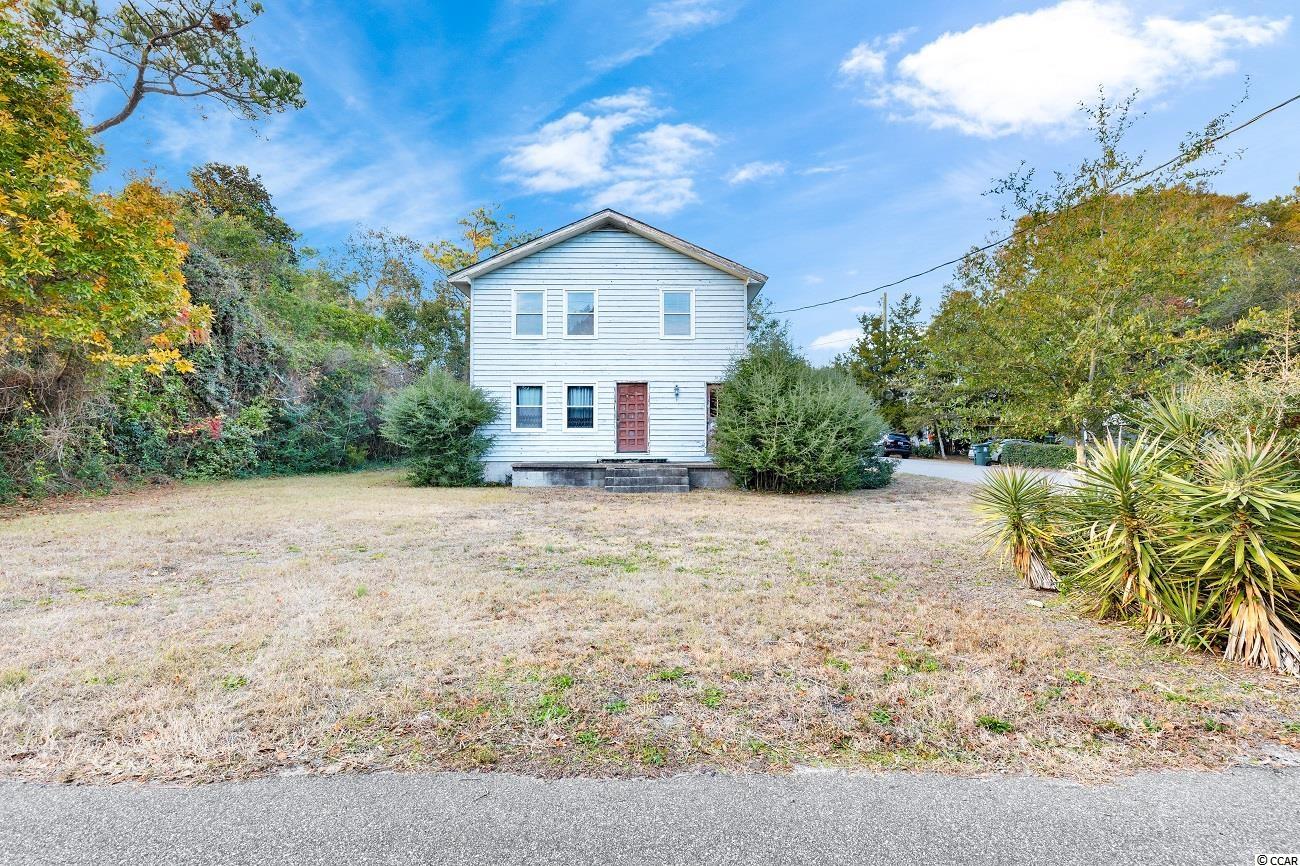
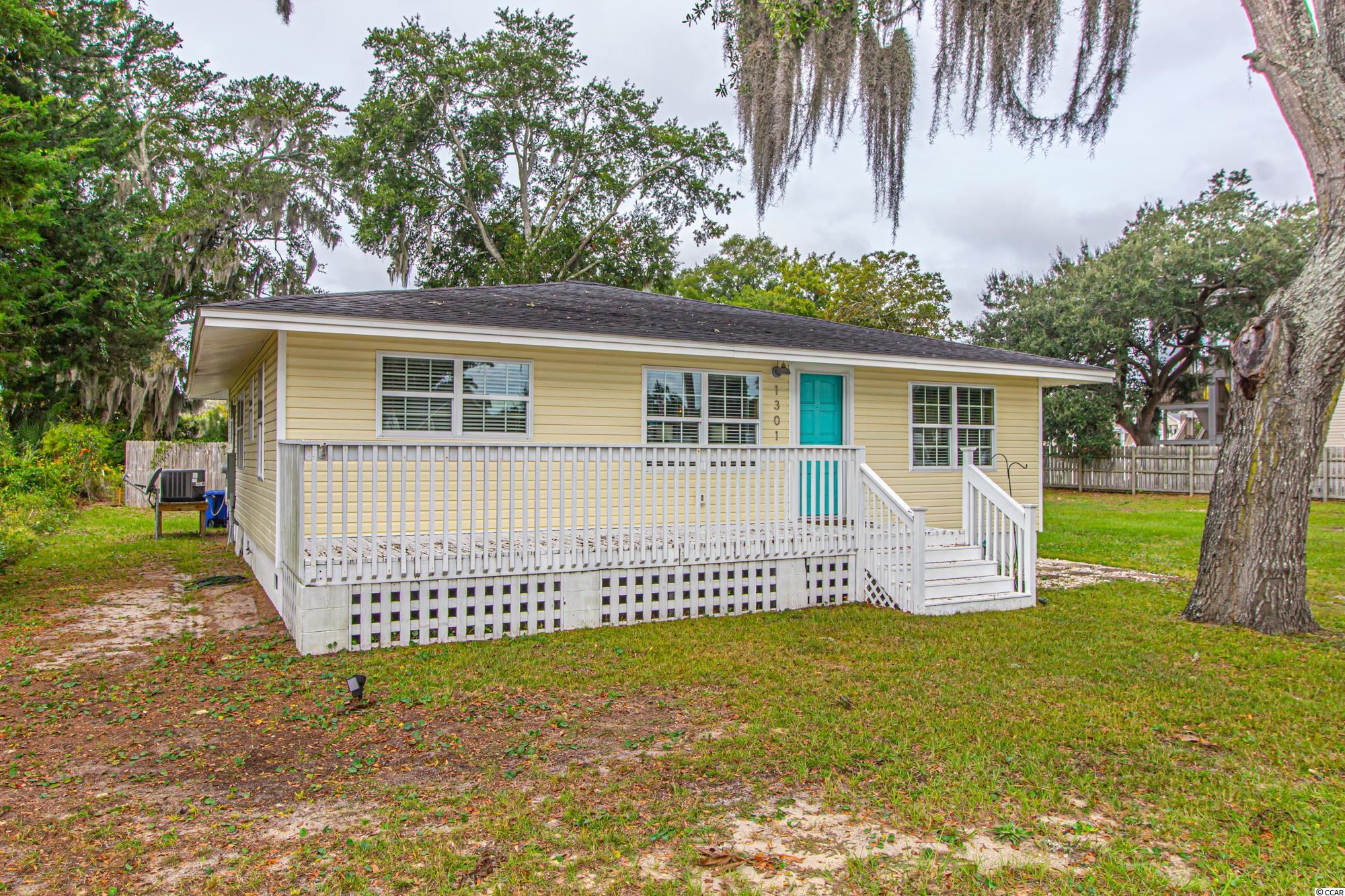
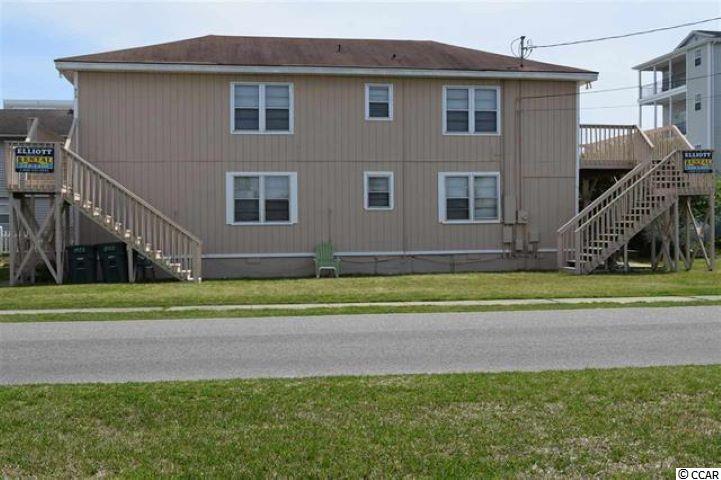
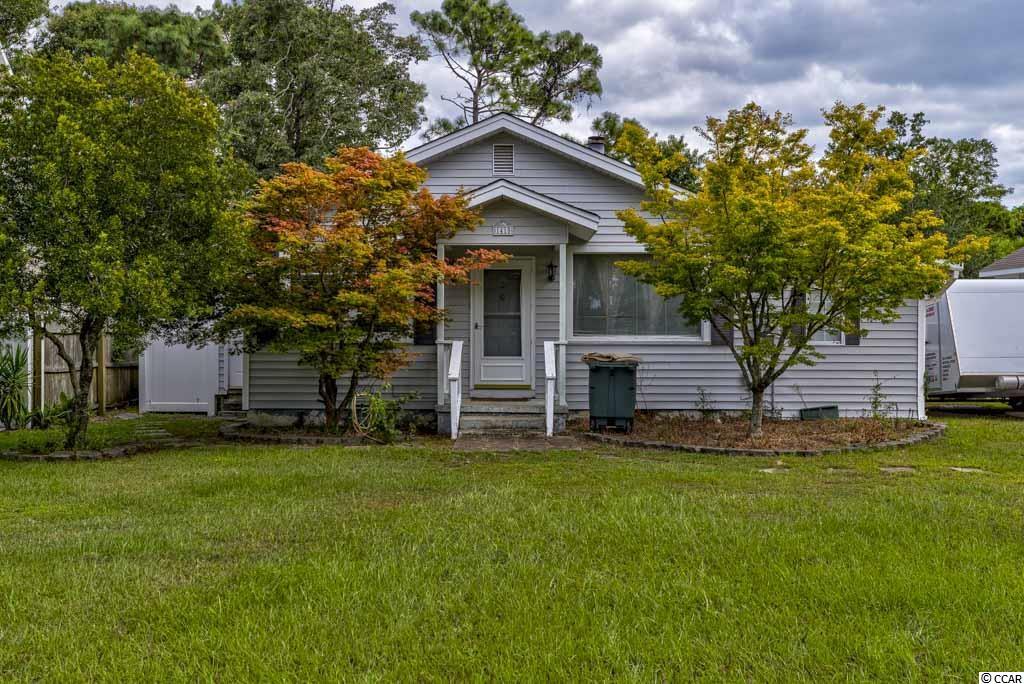
 Provided courtesy of © Copyright 2025 Coastal Carolinas Multiple Listing Service, Inc.®. Information Deemed Reliable but Not Guaranteed. © Copyright 2025 Coastal Carolinas Multiple Listing Service, Inc.® MLS. All rights reserved. Information is provided exclusively for consumers’ personal, non-commercial use, that it may not be used for any purpose other than to identify prospective properties consumers may be interested in purchasing.
Images related to data from the MLS is the sole property of the MLS and not the responsibility of the owner of this website. MLS IDX data last updated on 08-09-2025 6:32 PM EST.
Any images related to data from the MLS is the sole property of the MLS and not the responsibility of the owner of this website.
Provided courtesy of © Copyright 2025 Coastal Carolinas Multiple Listing Service, Inc.®. Information Deemed Reliable but Not Guaranteed. © Copyright 2025 Coastal Carolinas Multiple Listing Service, Inc.® MLS. All rights reserved. Information is provided exclusively for consumers’ personal, non-commercial use, that it may not be used for any purpose other than to identify prospective properties consumers may be interested in purchasing.
Images related to data from the MLS is the sole property of the MLS and not the responsibility of the owner of this website. MLS IDX data last updated on 08-09-2025 6:32 PM EST.
Any images related to data from the MLS is the sole property of the MLS and not the responsibility of the owner of this website.