Little River, SC 29566
- 3Beds
- 2Full Baths
- N/AHalf Baths
- 1,701SqFt
- 2020Year Built
- 0.17Acres
- MLS# 2004596
- Residential
- Detached
- Sold
- Approx Time on Market9 months, 20 days
- AreaLittle River Area--North of Hwy 9
- CountyHorry
- Subdivision Sunset Landing
Overview
Welcome to 567 Kapalua Loop at Sunset Landing. This home is ready now. This home is our brand new Chestnut plan, and will showcase our Farmhouse exterior and interior design package. This 1-story home has 3 bedrooms, 2 bathrooms, 2-car garage with attic storage, and a rear covered porch. The foyer and master bedroom include tray ceilings with crown molding. The rear of the home has soaring vaulted ceilings enhancing the ""wow"" factor to this stunning open-concept kitchen. If you love trim, then you will fall in love with this home! 7'-1/4"" baseboards will be installed throughout along with chair rail and picture frame molding in the foyer, and RB-3 casings on all doors and windows making this home quickly stand out from the pack! The Farmhouse interior design theme will include bronze lighting, ceiling fans, shower door trim, and faucets. All of the main spaces will showcase Mohawk's Rustic Brown RevWood Laminate flooring while the bathrooms and laundry room showcase farmhouse influenced Petal Black ceramic tile. Some other highlights to this home are 42"" inch white cabinetry, tile back-splash, quartz counter-tops, pendant lights, LED puck lights, and stainless gas range, microwave, dishwasher, and refrigerator! With irrigation, blinds, and gutters also installed, this home will be TURN KEY ready! To see this home, please contact the listing agents. A small intimate neighborhood of only 193 single family homes, Sunset Landing is a natural gas community nestled within the charming town of Little River. For a low HOA contribution, homeowners will enjoy the on-site clubhouse, outdoor swimming pool, sidewalks, and trash collection. Sunset Landing is conveniently located to HWY 57, 9, 17, and 31 to quickly access the beach, golf, entertainment, shopping, and restaurants within Little River, North Myrtle Beach, and Myrtle Beach.
Sale Info
Listing Date: 02-27-2020
Sold Date: 12-18-2020
Aprox Days on Market:
9 month(s), 20 day(s)
Listing Sold:
4 Year(s), 7 month(s), 12 day(s) ago
Asking Price: $259,900
Selling Price: $290,900
Price Difference:
Increase $10
Agriculture / Farm
Grazing Permits Blm: ,No,
Horse: No
Grazing Permits Forest Service: ,No,
Grazing Permits Private: ,No,
Irrigation Water Rights: ,No,
Farm Credit Service Incl: ,No,
Crops Included: ,No,
Association Fees / Info
Hoa Frequency: Quarterly
Hoa Fees: 80
Hoa: 1
Hoa Includes: AssociationManagement, CommonAreas, Pools, RecreationFacilities, Trash
Community Features: Clubhouse, Pool, RecreationArea
Assoc Amenities: Clubhouse, Pool
Bathroom Info
Total Baths: 2.00
Fullbaths: 2
Bedroom Info
Beds: 3
Building Info
New Construction: Yes
Levels: One
Year Built: 2020
Mobile Home Remains: ,No,
Zoning: RES
Style: Ranch
Development Status: NewConstruction
Construction Materials: VinylSiding
Buyer Compensation
Exterior Features
Spa: No
Patio and Porch Features: RearPorch, FrontPorch
Pool Features: Association, Community
Foundation: Slab
Exterior Features: SprinklerIrrigation, Porch
Financial
Lease Renewal Option: ,No,
Garage / Parking
Parking Capacity: 4
Garage: Yes
Carport: No
Parking Type: Attached, Garage, TwoCarGarage, GarageDoorOpener
Open Parking: No
Attached Garage: Yes
Garage Spaces: 2
Green / Env Info
Interior Features
Floor Cover: Carpet, Laminate, Tile
Fireplace: No
Laundry Features: WasherHookup
Furnished: Unfurnished
Interior Features: SplitBedrooms, EntranceFoyer, KitchenIsland, StainlessSteelAppliances
Appliances: Dishwasher, Disposal, Microwave, Range, Refrigerator
Lot Info
Lease Considered: ,No,
Lease Assignable: ,No,
Acres: 0.17
Land Lease: No
Lot Description: Rectangular
Misc
Pool Private: No
Offer Compensation
Other School Info
Property Info
County: Horry
View: No
Senior Community: No
Stipulation of Sale: None
Property Sub Type Additional: Detached
Property Attached: No
Disclosures: CovenantsRestrictionsDisclosure
Rent Control: No
Construction: NeverOccupied
Room Info
Basement: ,No,
Sold Info
Sold Date: 2020-12-18T00:00:00
Sqft Info
Building Sqft: 2160
Living Area Source: Plans
Sqft: 1701
Tax Info
Tax Legal Description: Lot 76
Unit Info
Utilities / Hvac
Heating: Gas
Cooling: CentralAir
Electric On Property: No
Cooling: Yes
Utilities Available: CableAvailable, NaturalGasAvailable, PhoneAvailable, WaterAvailable
Heating: Yes
Water Source: Public
Waterfront / Water
Waterfront: No
Directions
Take SC-31 North toward SC-9, N. Myrtle Beach. Continue onto SC-9, turn right onto State Highway 57 N, community is 800 ft on your right located behind the Bell & Bell car dealership.Courtesy of Beazer Homes Llc
Real Estate Websites by Dynamic IDX, LLC
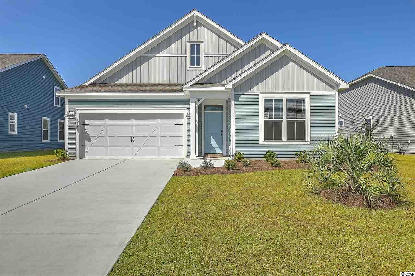
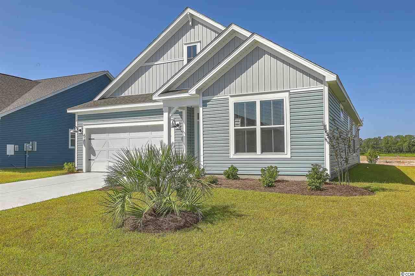
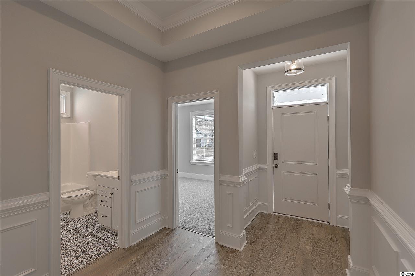
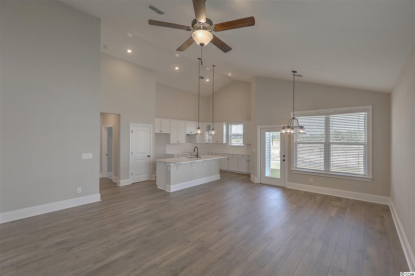
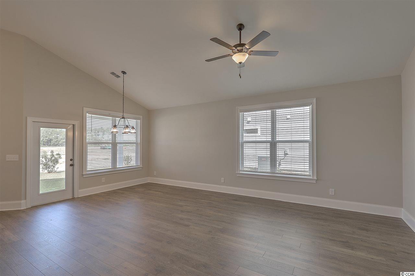
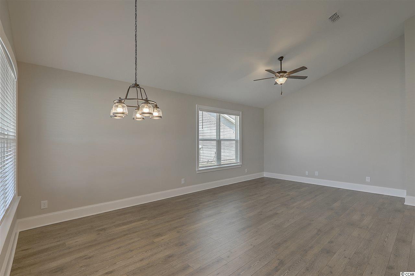
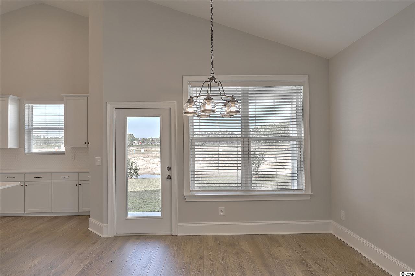
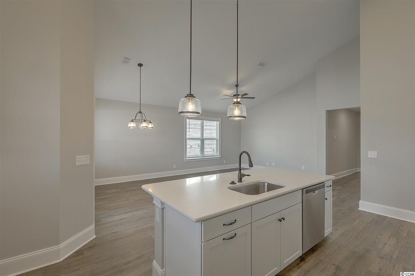
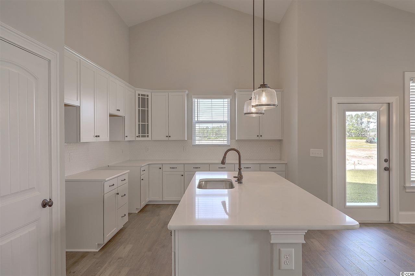
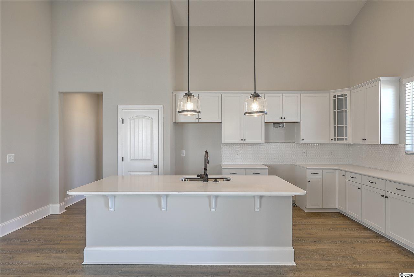
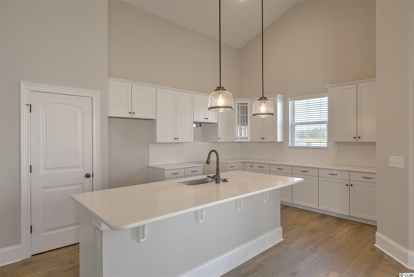
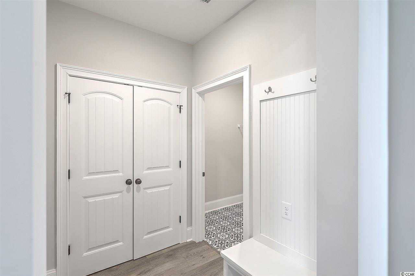
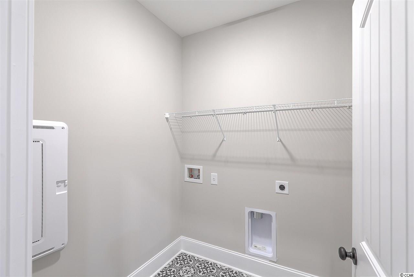
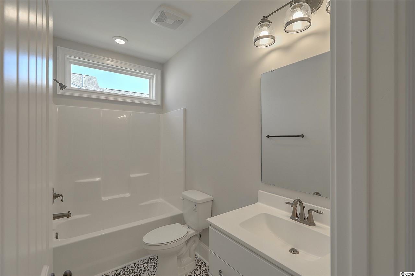
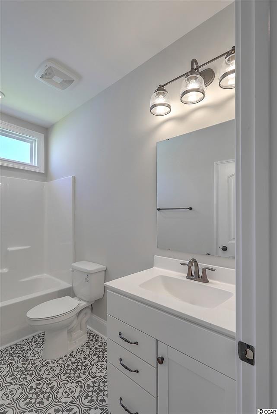
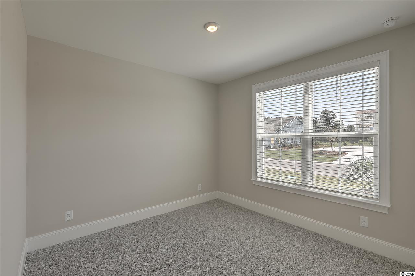
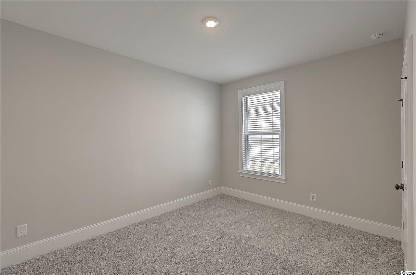
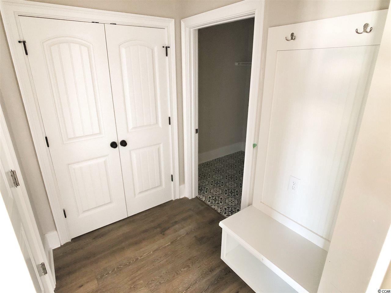
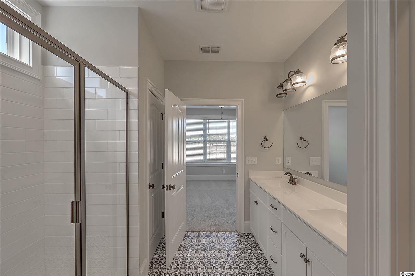
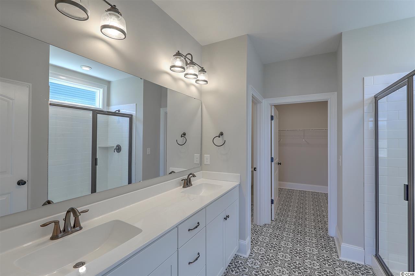
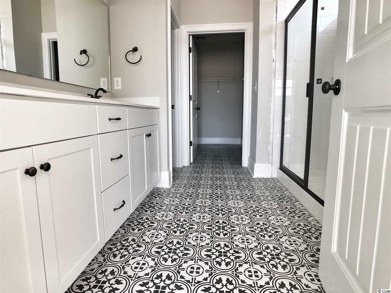
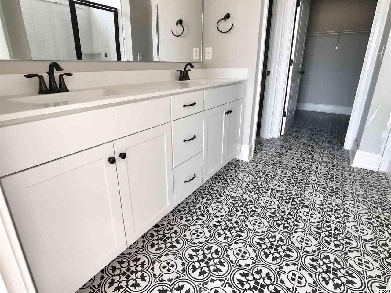
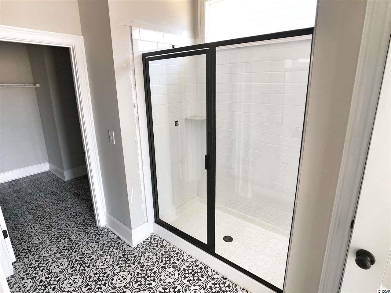
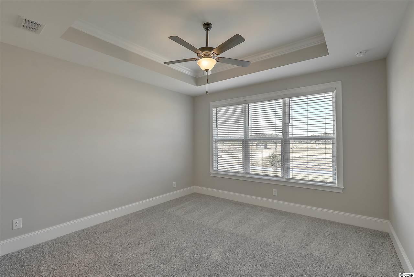
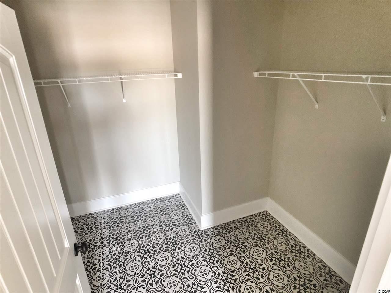
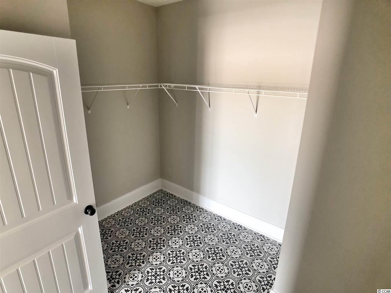
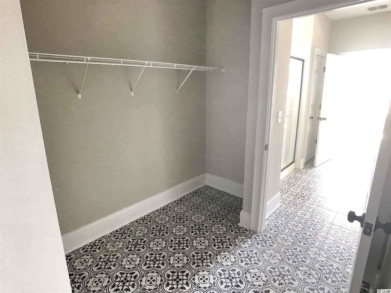
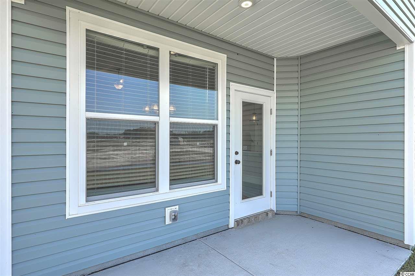
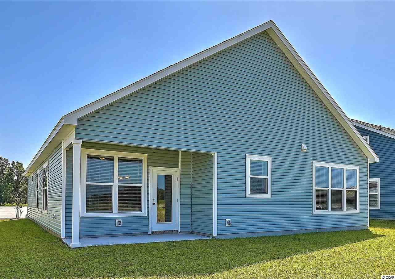
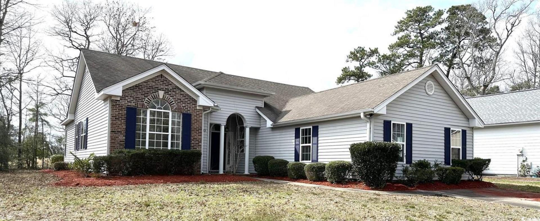
 MLS# 2514124
MLS# 2514124 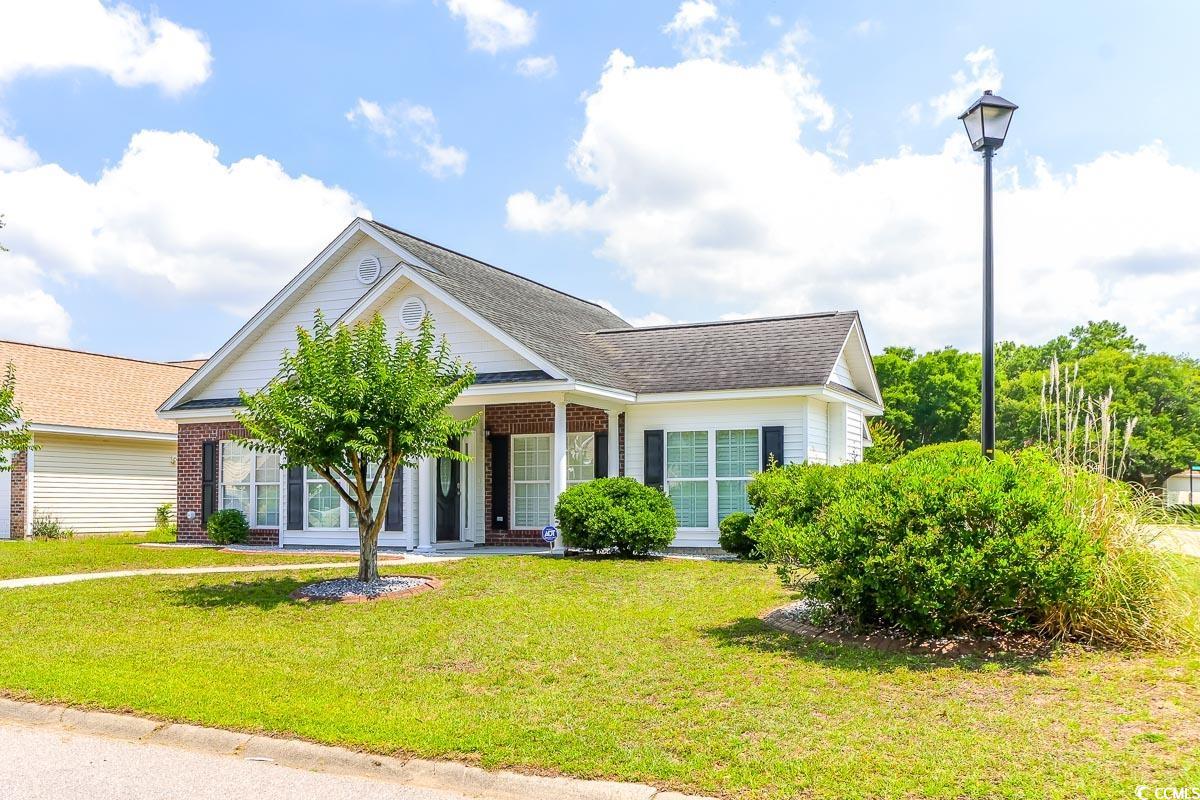
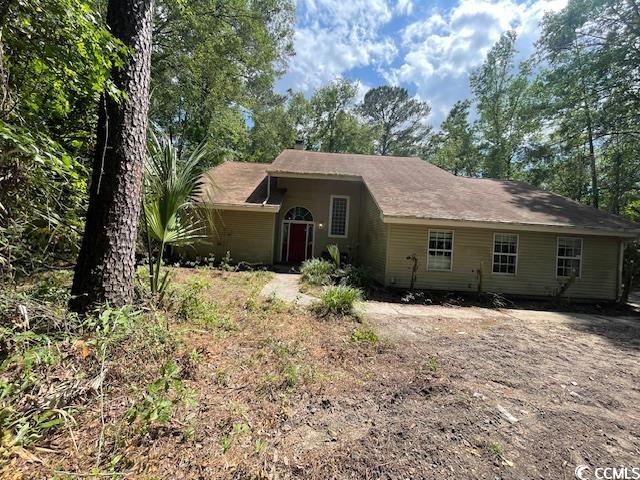
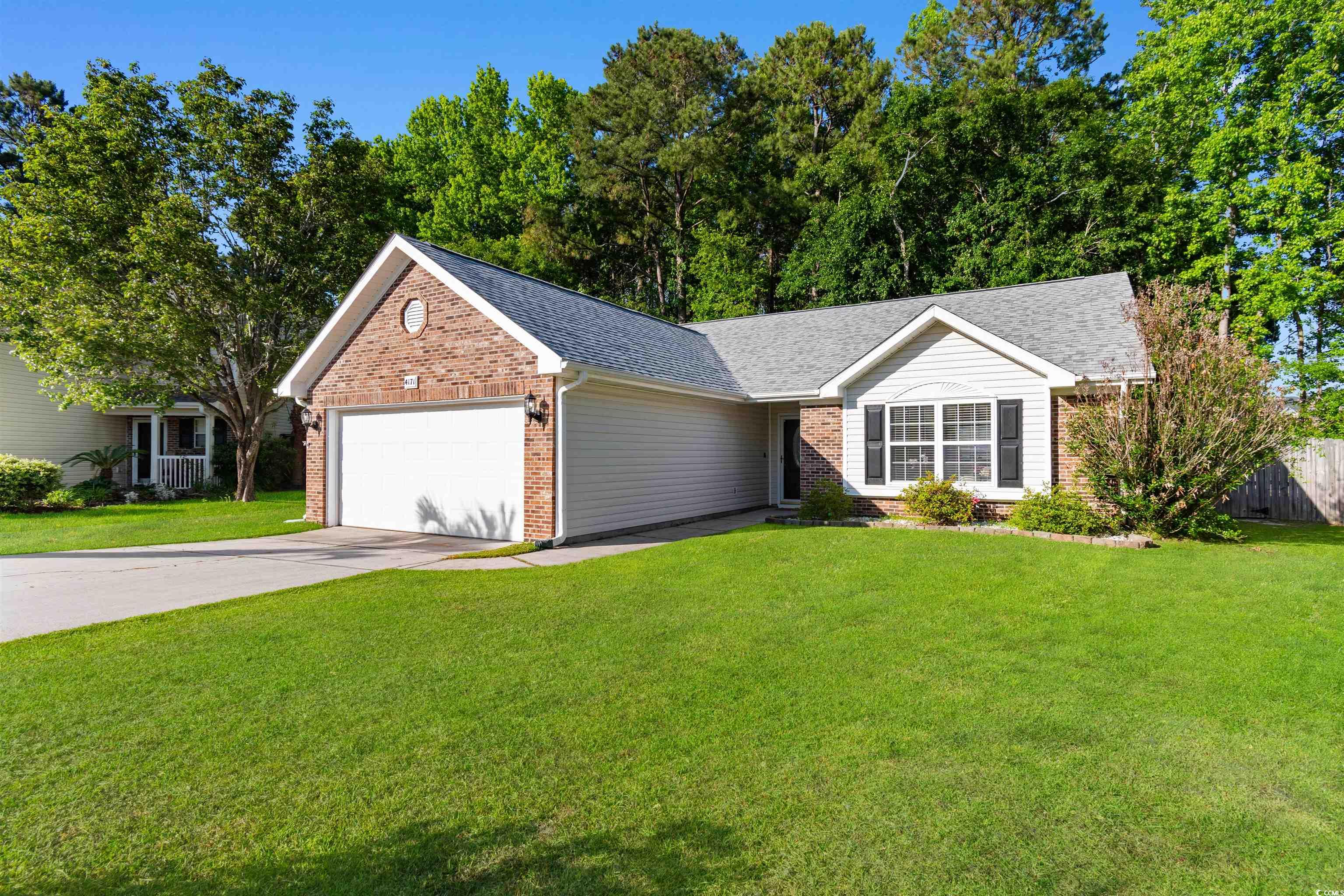

 Provided courtesy of © Copyright 2025 Coastal Carolinas Multiple Listing Service, Inc.®. Information Deemed Reliable but Not Guaranteed. © Copyright 2025 Coastal Carolinas Multiple Listing Service, Inc.® MLS. All rights reserved. Information is provided exclusively for consumers’ personal, non-commercial use, that it may not be used for any purpose other than to identify prospective properties consumers may be interested in purchasing.
Images related to data from the MLS is the sole property of the MLS and not the responsibility of the owner of this website. MLS IDX data last updated on 07-30-2025 3:30 PM EST.
Any images related to data from the MLS is the sole property of the MLS and not the responsibility of the owner of this website.
Provided courtesy of © Copyright 2025 Coastal Carolinas Multiple Listing Service, Inc.®. Information Deemed Reliable but Not Guaranteed. © Copyright 2025 Coastal Carolinas Multiple Listing Service, Inc.® MLS. All rights reserved. Information is provided exclusively for consumers’ personal, non-commercial use, that it may not be used for any purpose other than to identify prospective properties consumers may be interested in purchasing.
Images related to data from the MLS is the sole property of the MLS and not the responsibility of the owner of this website. MLS IDX data last updated on 07-30-2025 3:30 PM EST.
Any images related to data from the MLS is the sole property of the MLS and not the responsibility of the owner of this website.