Myrtle Beach, SC 29579
- 3Beds
- 3Full Baths
- N/AHalf Baths
- 2,255SqFt
- 2020Year Built
- 0.23Acres
- MLS# 2004257
- Residential
- Detached
- Sold
- Approx Time on Market5 months, 27 days
- AreaMyrtle Beach Area--Carolina Forest
- CountyHorry
- Subdivision Clear Pond At Myrtle Beach National
Overview
This home owner has customized their home with Upgraded cabinets, hardware, trash can roll out, crown molding and light rail. also added an additional patio, various electrical options, lever handles, tiled shower in the master. Crown molding throughout, Gas range. Gas lines for the dryer and grill. High end granite countertops. Paint changes. Laundry sink and comfort height toilets. Whole house brushed nickel. Apron sink in the kitchen. Wave bowls in the master bath. Upgraded front door. Third bay garage. Optional windows. Eco select upgraded construction package, This home is to-be-built for a Buyer: Belair 2 story Home with 3rd car garage on a Cul-de-sac homesite in Clear Pond. This Belair is 3 bed 3 bath plus Rec Room. It offers flexible layout options and we have other homesites to choose to build. Low Country style gives you a large front porch with brick accents. Off the Foyer you see downstairs guest bedroom and guest bathroom giving lots of natural light equipped with a double vanity sink and linen closet inside the guest bath. As you step further into this Belair home you have a beautiful office to the right with French doors and to the left you see an elegant optional mudroom area perfect for dropping coats and hats. Your laundry access is also a separate room off the mudroom. Stairs are accessible from the Mudroom/Garage entry area. From your Mudroom you see the a very open Living Room/Kitchen & Dining Area. You will love the Natural Gas features of this home including Gas HVAC, Gas Water Heater & Gas Line for optional gas cooking. This home comes with Stainless Frigidaire appliances including Built-in Microwave, Dishwasher & Smooth Electric Stove/Oven Combo. Luxury granite was also hand selected for this kitchen. You will be amazed at your enormous Walk-in pantry (4' 8"" x 10' 10""). This open floor plan concept allows for great entertaining space. You will love the large Great Room with Recessed Wall Perfect for your Entertainment Center & Future Cabinets. To the rear of the downstairs you have a private Covered porch that sits directly in between your large master bedroom & Casual Dining Nook for added privacy. Your Master ensuite also features separate linen closet as well as Huge Walk-in Master Closet (13' x 7' 2""). As you access the upstairs from your hidden staircase you will find new ways to use this Large Recreation Room that is 18' x 13'. Upstairs also features full bathroom 3 right off upstairs master bedroom that is 14' x 12' large. This home will amaze you from start to finish. An amazing home with elegant features, style & storage. TAEXX Built-in Pest Control System & Sentricon Termite Protection comes with your new home with a 2-10 Warranty for stress free living. Clear Pond is also an established community with brand new amenities that just opened in 2018. Amenities include 2 Pools, Detached Fitness Center, Clubhouse, Playground, Walking/Biking Trails throughout the Community. This New Construction home is situated very close to the Amenity for easy walking. Estimated Completion Date is August/September 2019. Photos are not actual home but of the same home plan with different options and selections.
Sale Info
Listing Date: 02-23-2020
Sold Date: 08-20-2020
Aprox Days on Market:
5 month(s), 27 day(s)
Listing Sold:
4 Year(s), 11 month(s), 12 day(s) ago
Asking Price: $291,900
Selling Price: $318,695
Price Difference:
Same as list price
Agriculture / Farm
Grazing Permits Blm: ,No,
Horse: No
Grazing Permits Forest Service: ,No,
Grazing Permits Private: ,No,
Irrigation Water Rights: ,No,
Farm Credit Service Incl: ,No,
Crops Included: ,No,
Association Fees / Info
Hoa Frequency: Monthly
Hoa Fees: 95
Hoa: 1
Hoa Includes: CommonAreas, LegalAccounting, RecreationFacilities, Trash
Community Features: Clubhouse, Pool, RecreationArea, LongTermRentalAllowed
Assoc Amenities: Clubhouse, OwnerAllowedMotorcycle, Pool, TenantAllowedMotorcycle
Bathroom Info
Total Baths: 3.00
Fullbaths: 3
Bedroom Info
Beds: 3
Building Info
New Construction: Yes
Levels: Two
Year Built: 2020
Mobile Home Remains: ,No,
Zoning: Res
Development Status: NewConstruction
Construction Materials: VinylSiding
Buyer Compensation
Exterior Features
Spa: No
Patio and Porch Features: RearPorch, FrontPorch, Patio
Pool Features: Association, Community
Foundation: Slab
Exterior Features: Porch, Patio
Financial
Lease Renewal Option: ,No,
Garage / Parking
Parking Capacity: 5
Garage: Yes
Carport: No
Parking Type: Attached, Garage, ThreeCarGarage, GarageDoorOpener
Open Parking: No
Attached Garage: Yes
Garage Spaces: 3
Green / Env Info
Green Energy Efficient: Doors, Windows
Interior Features
Floor Cover: Carpet, Tile, Vinyl
Door Features: InsulatedDoors
Fireplace: No
Laundry Features: WasherHookup
Furnished: Unfurnished
Interior Features: SplitBedrooms, BedroomonMainLevel, EntranceFoyer, KitchenIsland, StainlessSteelAppliances, SolidSurfaceCounters
Appliances: Dishwasher, Disposal, Microwave, Range
Lot Info
Lease Considered: ,No,
Lease Assignable: ,No,
Acres: 0.23
Land Lease: No
Lot Description: CulDeSac, Wetlands
Misc
Pool Private: No
Offer Compensation
Other School Info
Property Info
County: Horry
View: No
Senior Community: No
Stipulation of Sale: None
Property Sub Type Additional: Detached
Property Attached: No
Security Features: SmokeDetectors
Disclosures: CovenantsRestrictionsDisclosure
Rent Control: No
Construction: NeverOccupied
Room Info
Basement: ,No,
Sold Info
Sold Date: 2020-08-20T00:00:00
Sqft Info
Building Sqft: 3200
Living Area Source: Builder
Sqft: 2255
Tax Info
Tax Legal Description: Clear Pond # 84
Unit Info
Utilities / Hvac
Heating: Central, Electric, Gas
Cooling: CentralAir
Electric On Property: No
Cooling: Yes
Utilities Available: CableAvailable, ElectricityAvailable, NaturalGasAvailable, SewerAvailable, UndergroundUtilities, WaterAvailable
Heating: Yes
Water Source: Public
Waterfront / Water
Waterfront: No
Directions
From Hwy 31 take 501 North towards Conway. Turn Left at Legends Drive (Approx. 1/2 mile - Directly across from Tanger Outlets). Drive 1/2 mile and Legends Village is on your right on Legends Village Drive.Courtesy of Cb Sea Coast Advantage Nmb2
Real Estate Websites by Dynamic IDX, LLC
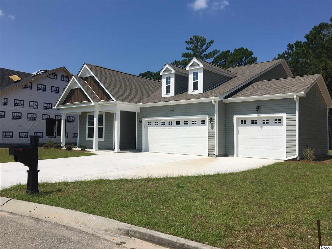
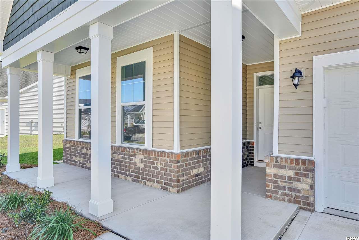
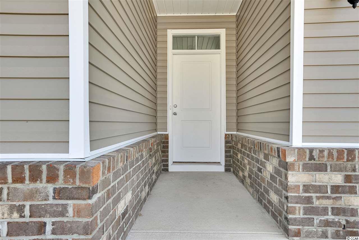
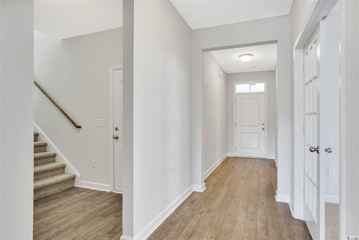
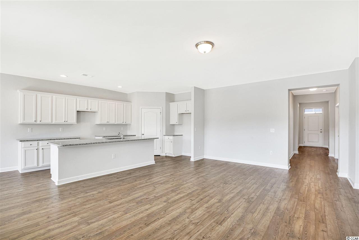
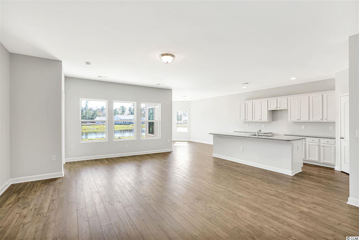
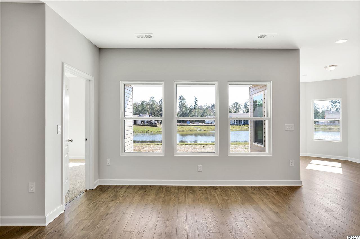
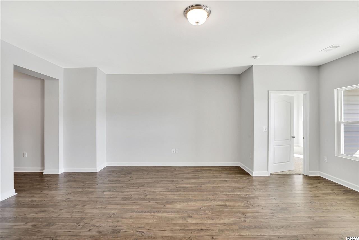
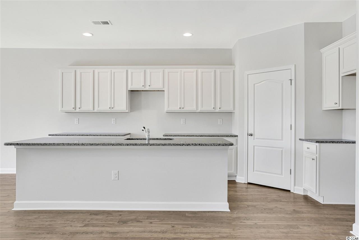
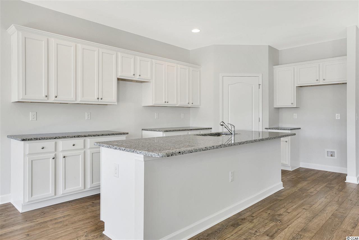
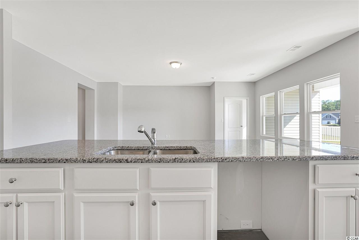
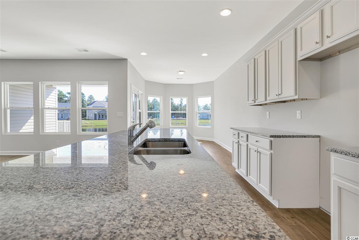
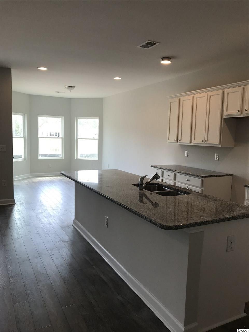
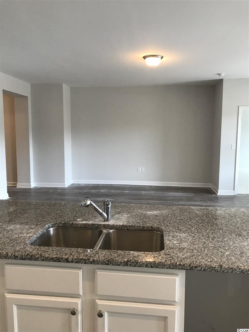
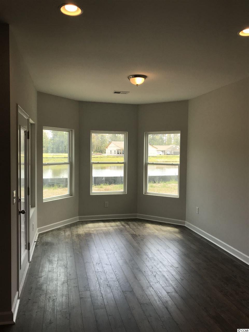
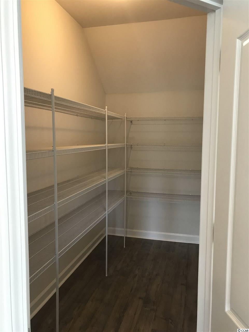
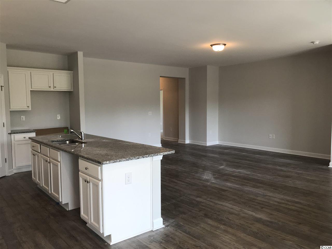
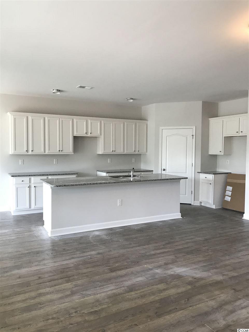
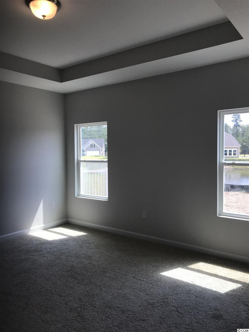
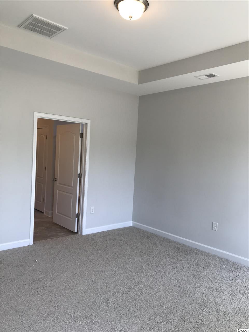
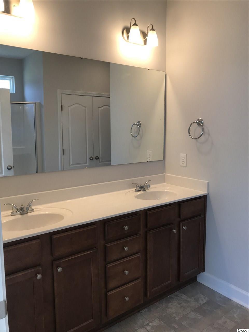
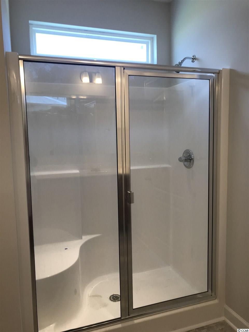
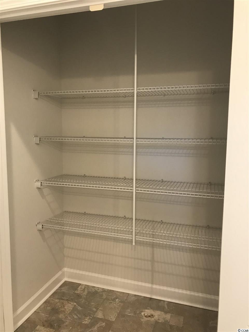
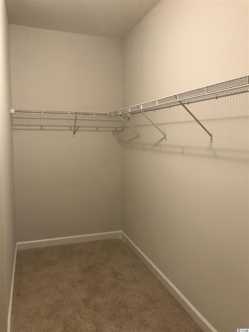
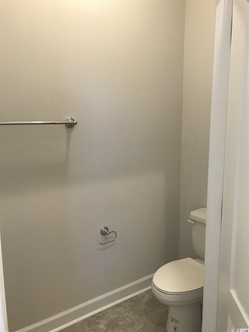
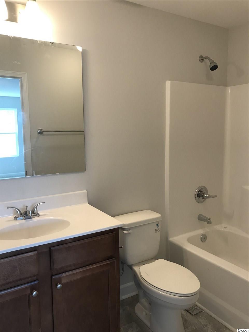
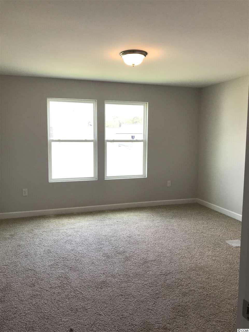
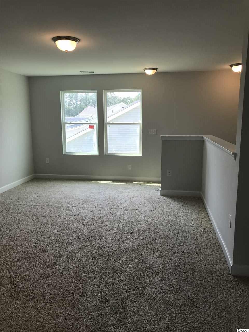
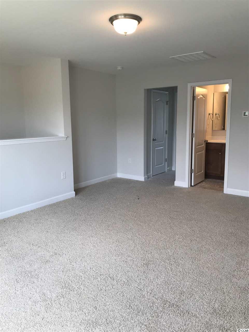
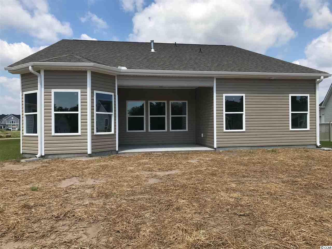
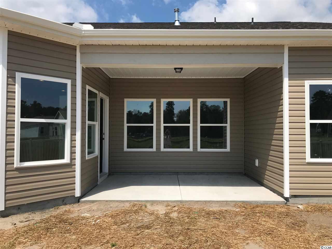
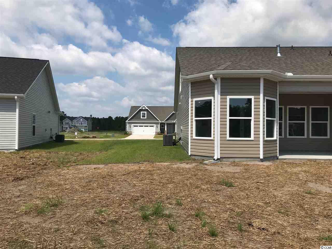
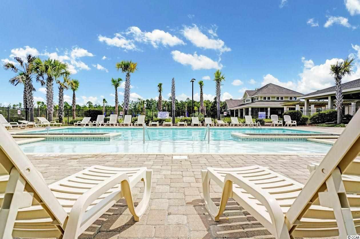
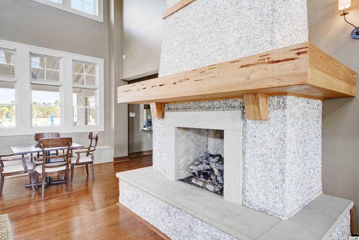
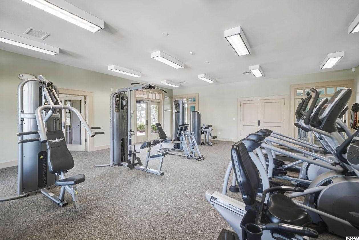
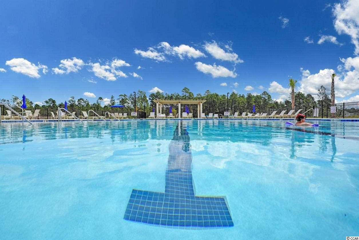
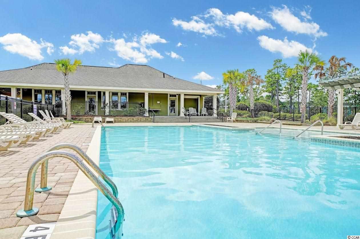
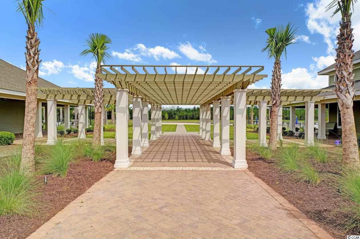
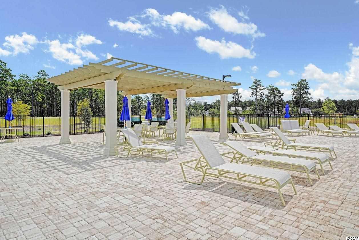
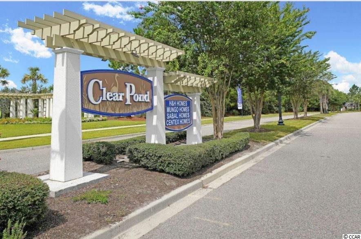
 MLS# 911871
MLS# 911871 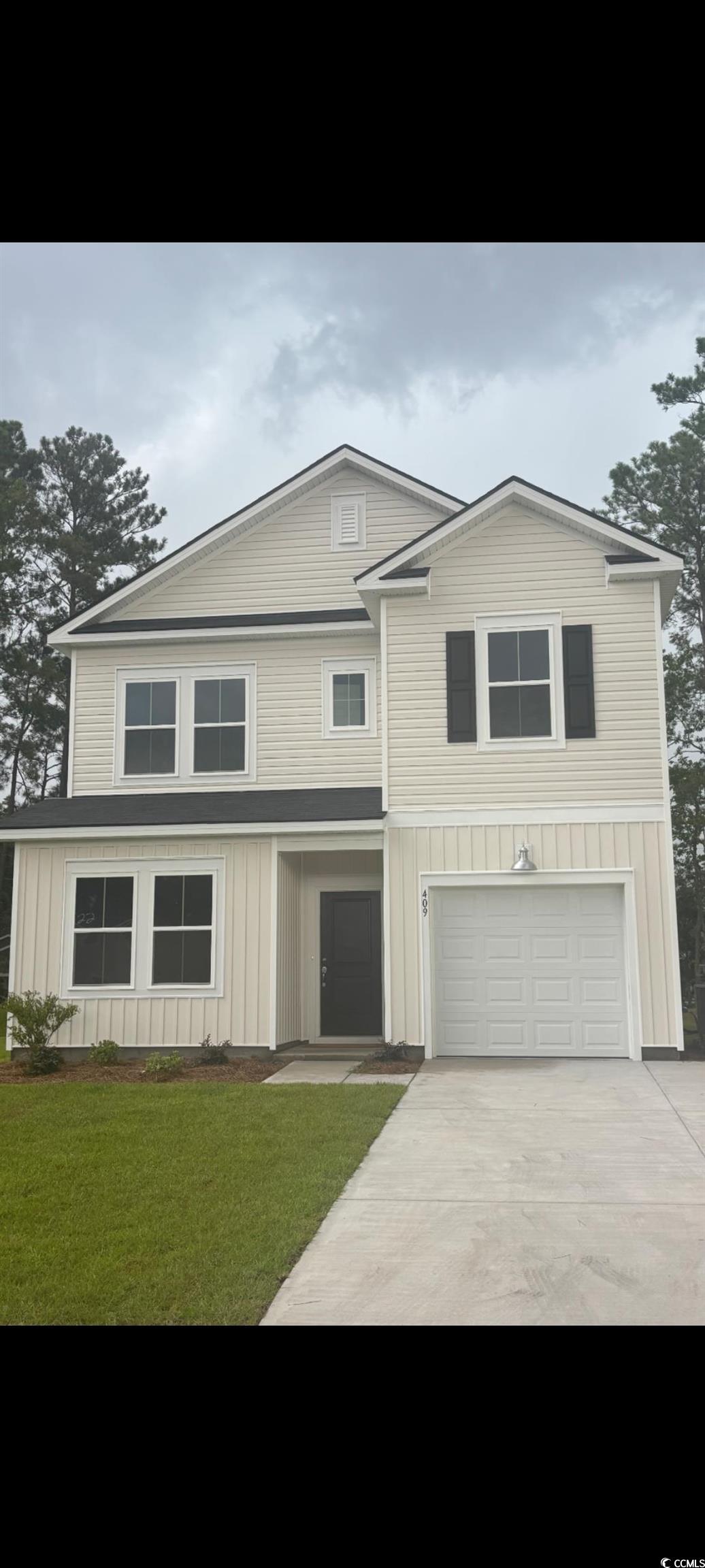
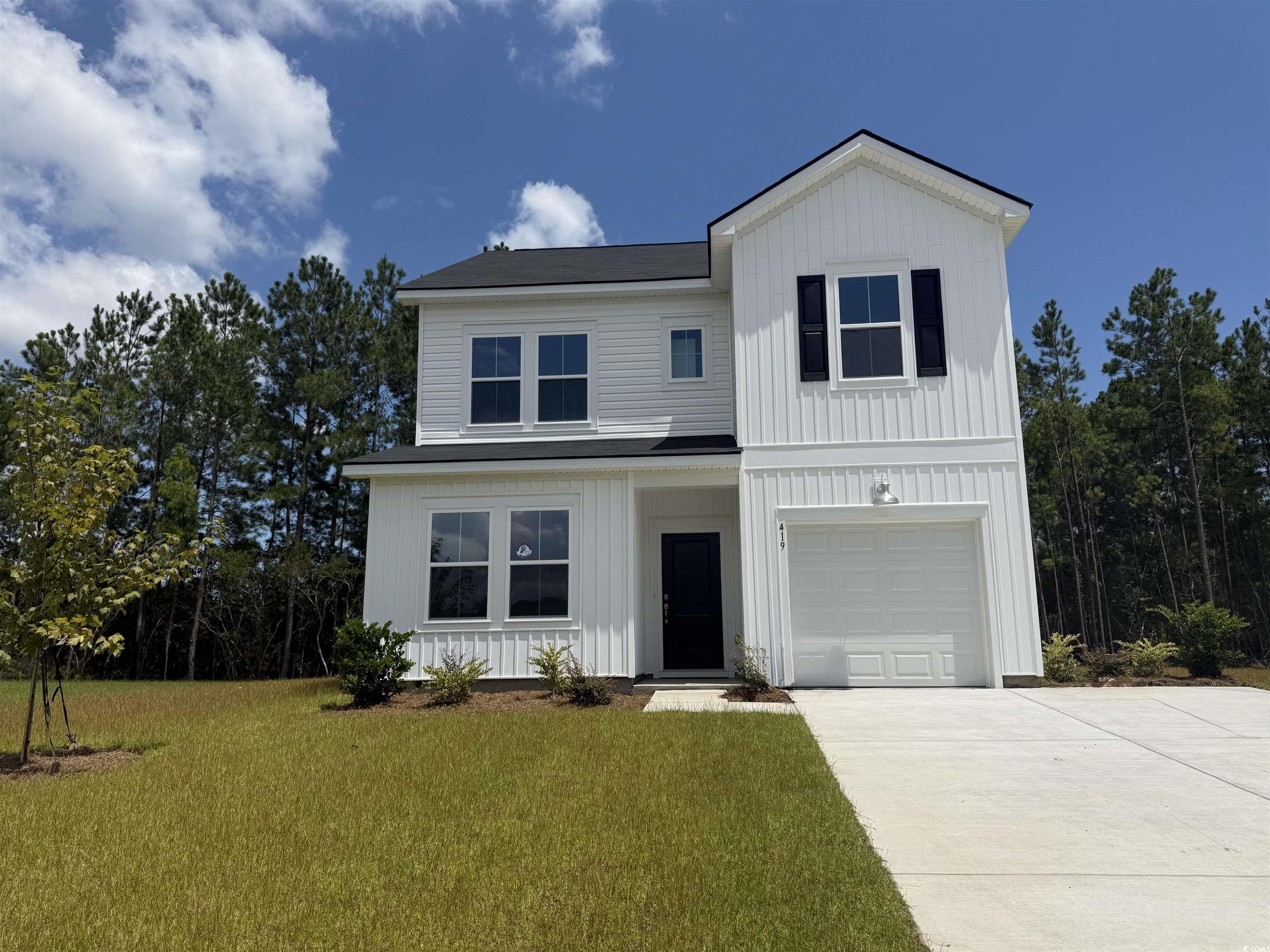
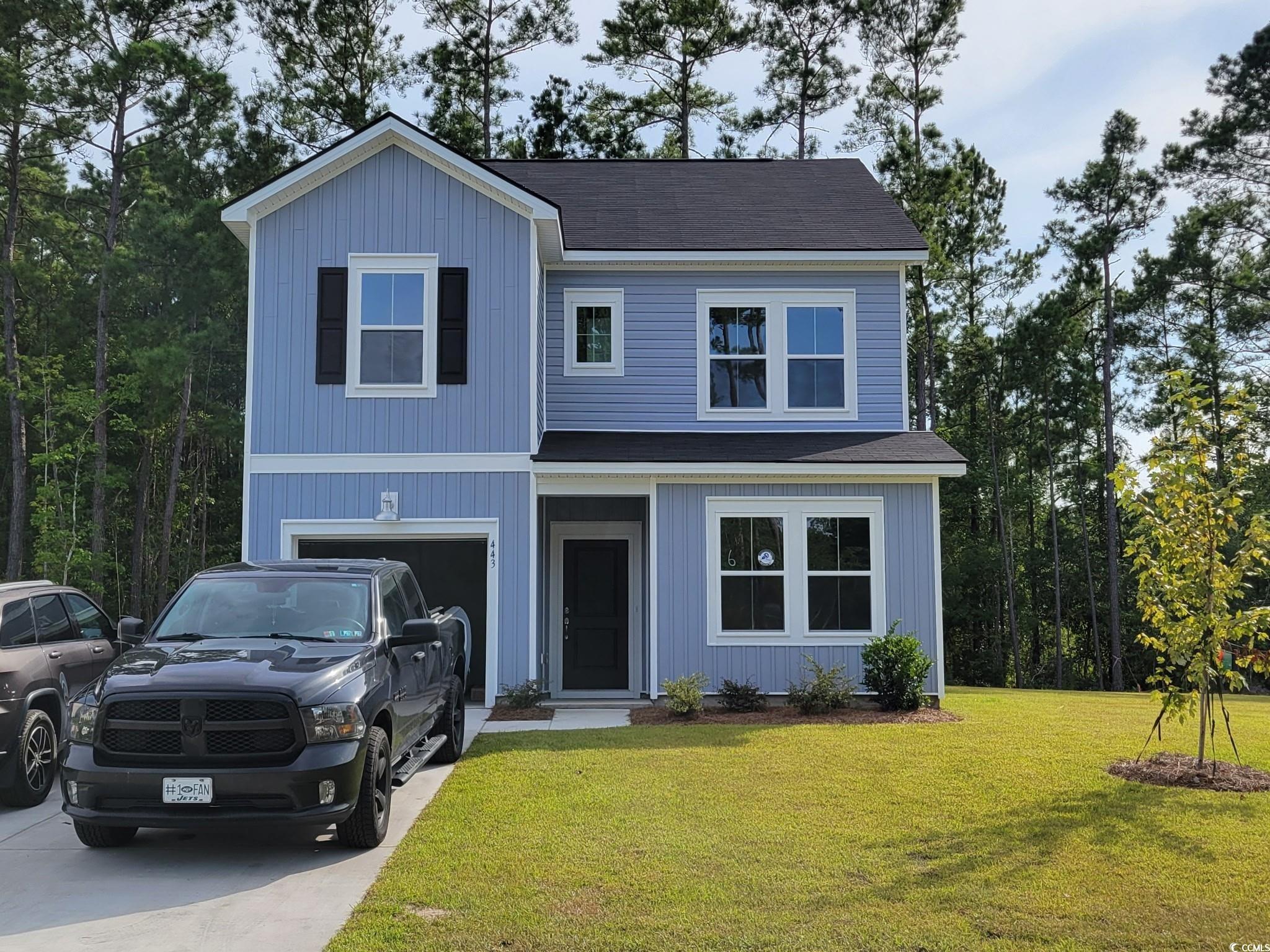
 Provided courtesy of © Copyright 2025 Coastal Carolinas Multiple Listing Service, Inc.®. Information Deemed Reliable but Not Guaranteed. © Copyright 2025 Coastal Carolinas Multiple Listing Service, Inc.® MLS. All rights reserved. Information is provided exclusively for consumers’ personal, non-commercial use, that it may not be used for any purpose other than to identify prospective properties consumers may be interested in purchasing.
Images related to data from the MLS is the sole property of the MLS and not the responsibility of the owner of this website. MLS IDX data last updated on 08-01-2025 3:48 PM EST.
Any images related to data from the MLS is the sole property of the MLS and not the responsibility of the owner of this website.
Provided courtesy of © Copyright 2025 Coastal Carolinas Multiple Listing Service, Inc.®. Information Deemed Reliable but Not Guaranteed. © Copyright 2025 Coastal Carolinas Multiple Listing Service, Inc.® MLS. All rights reserved. Information is provided exclusively for consumers’ personal, non-commercial use, that it may not be used for any purpose other than to identify prospective properties consumers may be interested in purchasing.
Images related to data from the MLS is the sole property of the MLS and not the responsibility of the owner of this website. MLS IDX data last updated on 08-01-2025 3:48 PM EST.
Any images related to data from the MLS is the sole property of the MLS and not the responsibility of the owner of this website.