Myrtle Beach, SC 29577
- 2Beds
- 2Full Baths
- 2Half Baths
- 1,662SqFt
- 2008Year Built
- 0.00Acres
- MLS# 2004002
- Residential
- Townhouse
- Sold
- Approx Time on Market5 months, 10 days
- AreaMyrtle Beach Area--Southern Limit To 10th Ave N
- CountyHorry
- Subdivision Market Common, The
Overview
Beautiful 3-story townhouse in Market Common located 1 mile to the beach and an easy walk to the boutiques, restaurants, walking and biking trails. As you enter the property you are greeted by a warm and inviting foyer featuring a wine bistro to your left complete with wine fridge. Around the corner is a half bath, entrance to the garage, and closet. Take the stairs to the living area upstairs or the elevator, which goes to all 3 levels. The spacious living room is absolutely beautiful with hand scraped wood floors, crown molding, recessed lights and leads to the gorgeous kitchen. The kitchen features beautiful granite counters, center island, built-in desk, GE Profile stainless appliances including refrigerator that is 2 years old. There is a large pantry and 3 windows infusing the kitchen with lots of lovely natural sunlight. The third floor showcases two Master Bedroom Suites complete with their private full baths. Bedrooms are carpeted, and bathrooms feature tile floors with granite vanities and each a shower/tub with fiberglass enclosure. Laundry facilities are located in hall closet. The seller has recently updated home with 2 Carrier Heat Pumps and the whole house is crowned with stunning plantation shutters and upgraded ceiling fans. Property features a one car attached garage.This condo has access to the Resort style Market Common Pool on Phillis Blvd with lazy river, two hot tubs, kiddy pool, fitness center. The fantastic location and great value cannot be missed here at 803 Murray Avenue. Start living the Market Common LIfestyle!
Sale Info
Listing Date: 02-19-2020
Sold Date: 07-30-2020
Aprox Days on Market:
5 month(s), 10 day(s)
Listing Sold:
4 Year(s), 11 month(s), 23 day(s) ago
Asking Price: $288,900
Selling Price: $280,000
Price Difference:
Reduced By $8,900
Agriculture / Farm
Grazing Permits Blm: ,No,
Horse: No
Grazing Permits Forest Service: ,No,
Other Structures: SecondGarage
Grazing Permits Private: ,No,
Irrigation Water Rights: ,No,
Farm Credit Service Incl: ,No,
Crops Included: ,No,
Association Fees / Info
Hoa Frequency: Monthly
Hoa Fees: 195
Hoa: 1
Hoa Includes: AssociationManagement, CommonAreas, Insurance, LegalAccounting, MaintenanceGrounds, PestControl
Community Features: CableTV, GolfCartsOK, InternetAccess, LongTermRentalAllowed
Assoc Amenities: OwnerAllowedGolfCart, OwnerAllowedMotorcycle, PetRestrictions, Trash, CableTV, MaintenanceGrounds
Bathroom Info
Total Baths: 4.00
Halfbaths: 2
Fullbaths: 2
Bedroom Info
Beds: 2
Building Info
New Construction: No
Levels: ThreeOrMore
Year Built: 2008
Structure Type: Townhouse
Mobile Home Remains: ,No,
Zoning: res
Building Features: Elevators
Construction Materials: VinylSiding
Entry Level: 1
Building Name: The Townhomes At Market Common
Buyer Compensation
Exterior Features
Spa: No
Patio and Porch Features: Patio
Foundation: Slab
Exterior Features: Elevator, Patio
Financial
Lease Renewal Option: ,No,
Garage / Parking
Garage: Yes
Carport: No
Parking Type: Garage, Private, GarageDoorOpener
Open Parking: No
Attached Garage: No
Green / Env Info
Interior Features
Floor Cover: Carpet, Tile, Wood
Fireplace: No
Laundry Features: WasherHookup
Furnished: Unfurnished
Interior Features: Attic, EntranceFoyer, Elevator, PermanentAtticStairs, WindowTreatments, HighSpeedInternet
Lot Info
Lease Considered: ,No,
Lease Assignable: ,No,
Acres: 0.00
Land Lease: No
Lot Description: CityLot
Misc
Pool Private: No
Pets Allowed: OwnerOnly, Yes
Offer Compensation
Other School Info
Property Info
County: Horry
View: No
Senior Community: No
Stipulation of Sale: None
Property Sub Type Additional: Townhouse
Property Attached: No
Security Features: SmokeDetectors
Disclosures: CovenantsRestrictionsDisclosure,SellerDisclosure
Rent Control: No
Construction: Resale
Room Info
Basement: ,No,
Sold Info
Sold Date: 2020-07-30T00:00:00
Sqft Info
Building Sqft: 1968
Living Area Source: PublicRecords
Sqft: 1662
Tax Info
Unit Info
Utilities / Hvac
Heating: Central, Electric, ForcedAir
Cooling: CentralAir
Electric On Property: No
Cooling: Yes
Utilities Available: CableAvailable, ElectricityAvailable, PhoneAvailable, SewerAvailable, UndergroundUtilities, WaterAvailable, HighSpeedInternetAvailable, TrashCollection
Heating: Yes
Water Source: Public
Waterfront / Water
Waterfront: No
Schools
Elem: Myrtle Beach Elementary School
Middle: Myrtle Beach Middle School
High: Myrtle Beach High School
Directions
Enter Market Common via Farrow Parkway and townhomes are located between Pampas and Kruzel Street or turn on Johnson opposite of Troffinos Restaurant, make right on Pancho and you are looking at townhomesCourtesy of Bhhs Coastal Real Estate
Real Estate Websites by Dynamic IDX, LLC
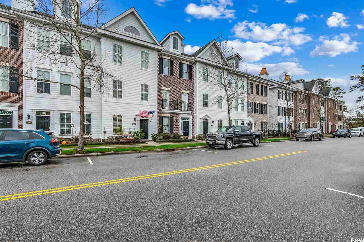
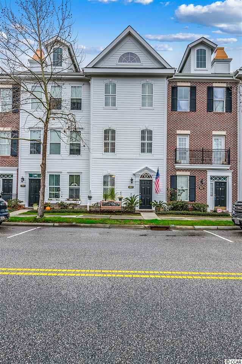
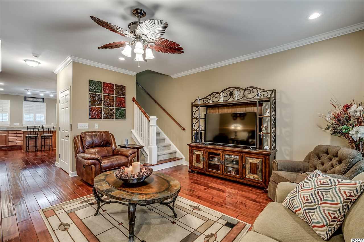
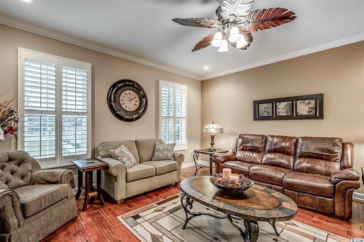
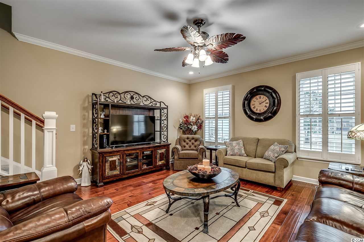
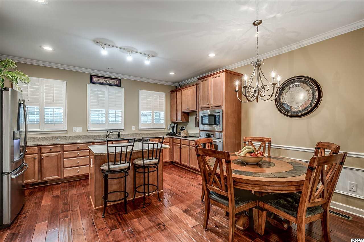
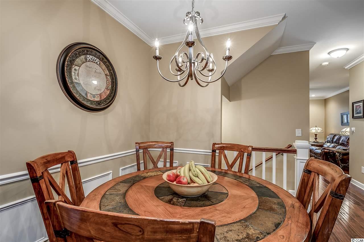
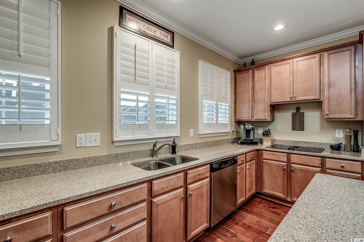
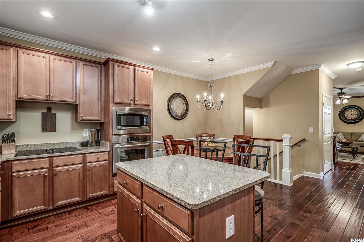
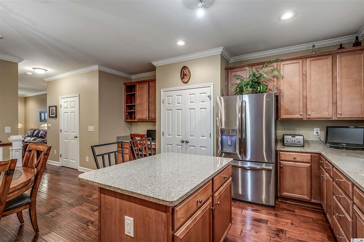
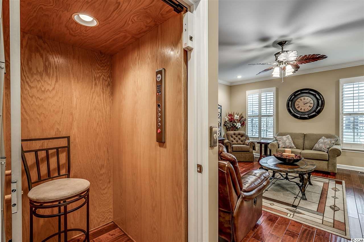
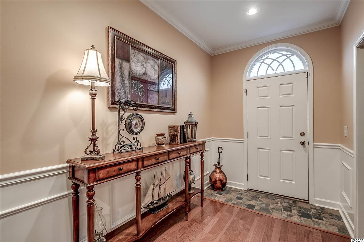
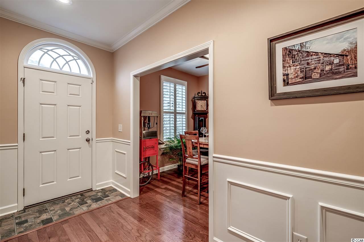
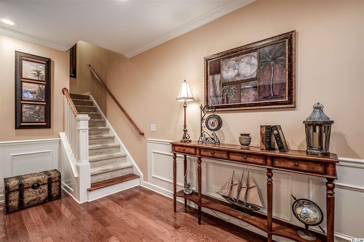
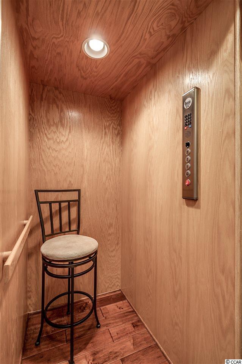
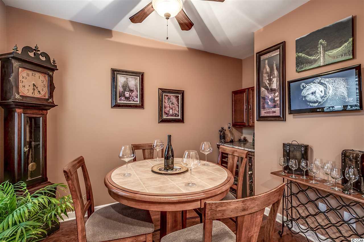
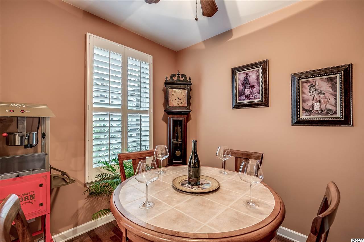
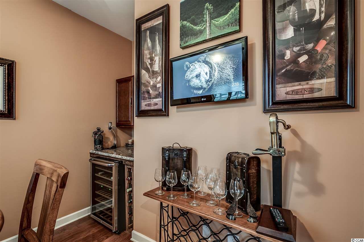
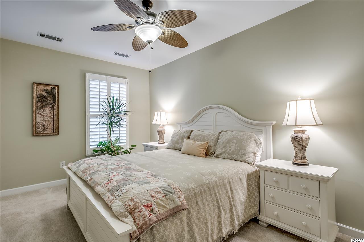
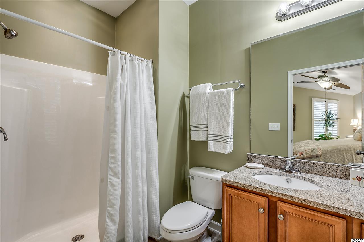
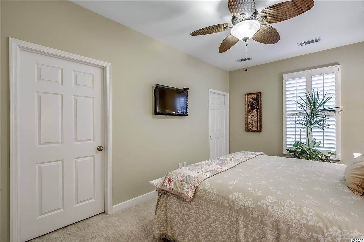
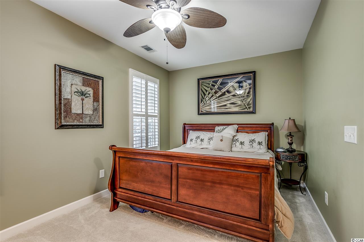
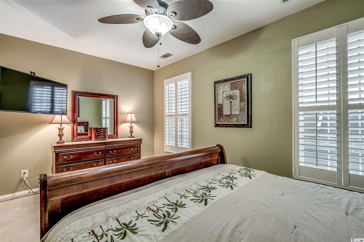
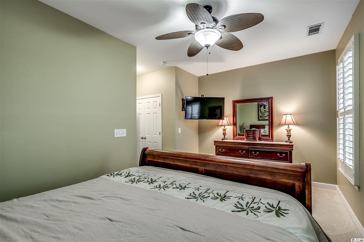
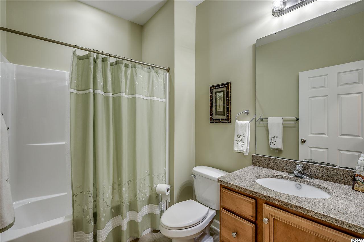
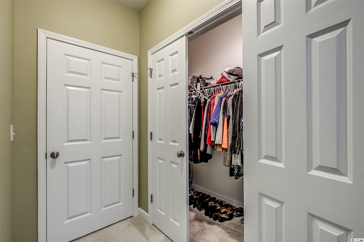
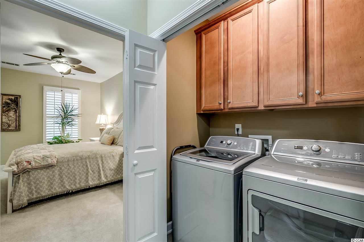
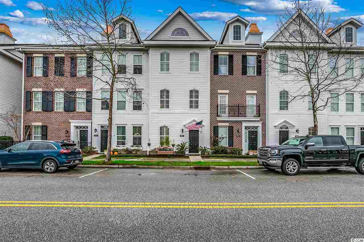
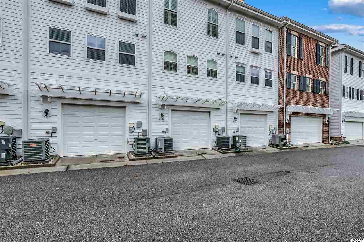
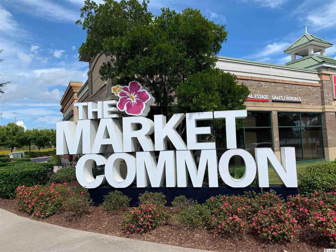
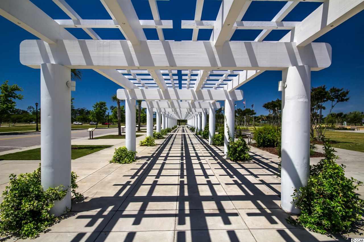
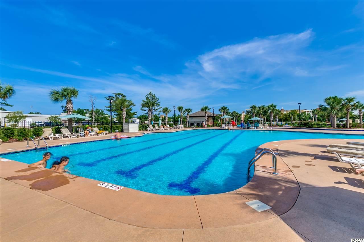
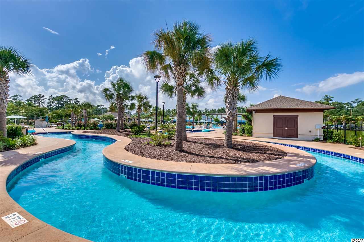
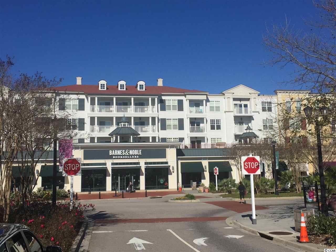
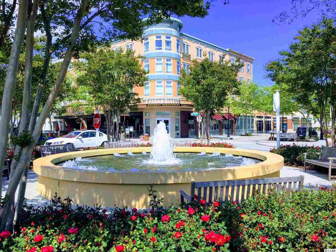
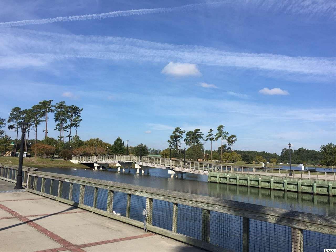
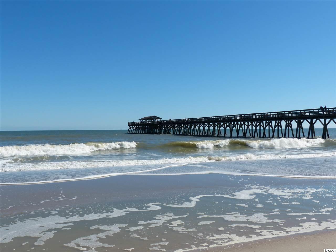
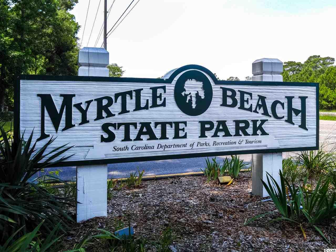
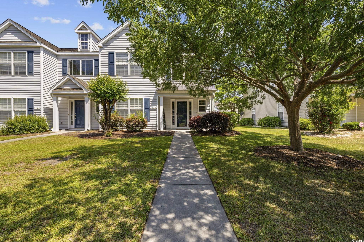
 MLS# 2511331
MLS# 2511331 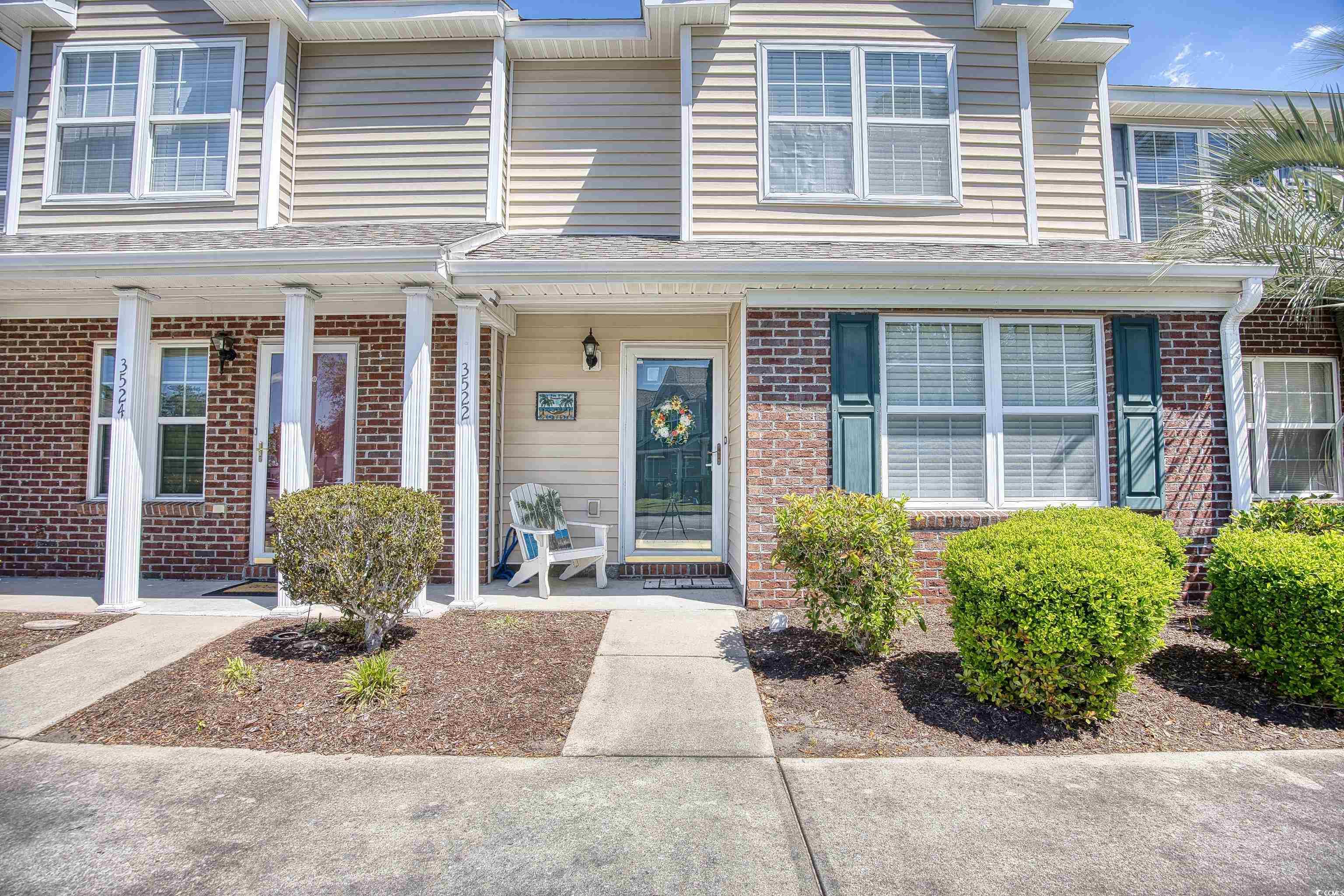
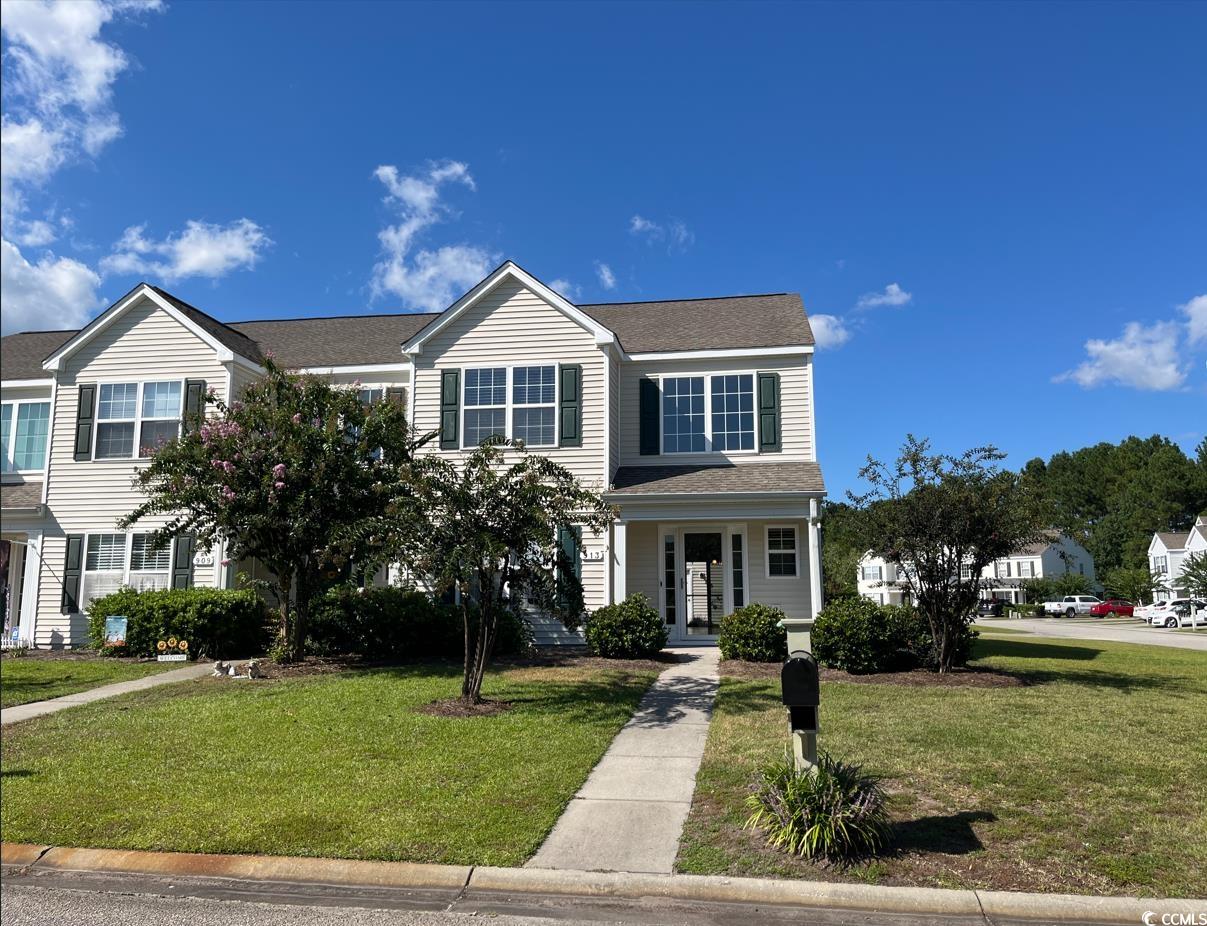

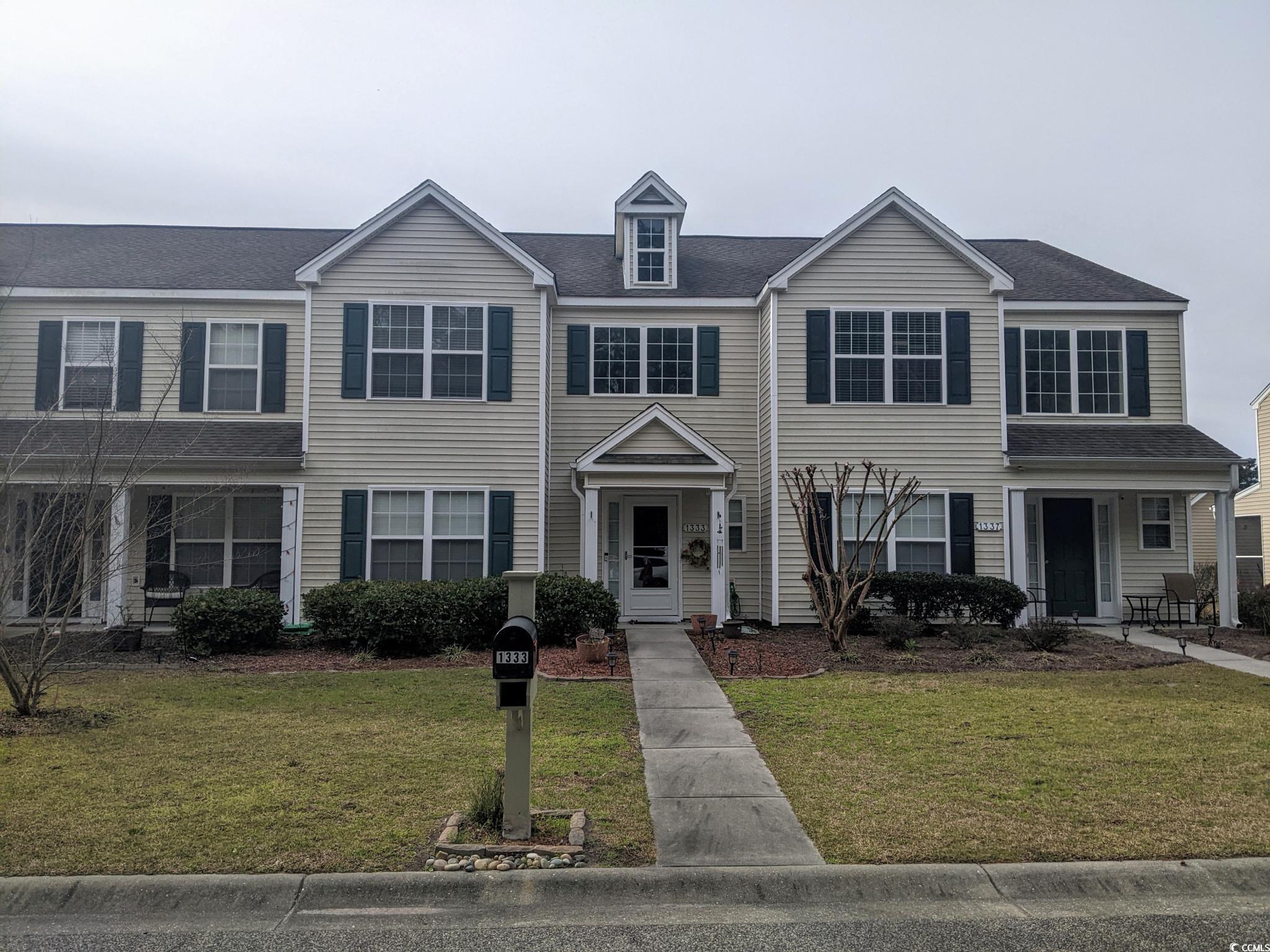
 Provided courtesy of © Copyright 2025 Coastal Carolinas Multiple Listing Service, Inc.®. Information Deemed Reliable but Not Guaranteed. © Copyright 2025 Coastal Carolinas Multiple Listing Service, Inc.® MLS. All rights reserved. Information is provided exclusively for consumers’ personal, non-commercial use, that it may not be used for any purpose other than to identify prospective properties consumers may be interested in purchasing.
Images related to data from the MLS is the sole property of the MLS and not the responsibility of the owner of this website. MLS IDX data last updated on 07-23-2025 11:06 AM EST.
Any images related to data from the MLS is the sole property of the MLS and not the responsibility of the owner of this website.
Provided courtesy of © Copyright 2025 Coastal Carolinas Multiple Listing Service, Inc.®. Information Deemed Reliable but Not Guaranteed. © Copyright 2025 Coastal Carolinas Multiple Listing Service, Inc.® MLS. All rights reserved. Information is provided exclusively for consumers’ personal, non-commercial use, that it may not be used for any purpose other than to identify prospective properties consumers may be interested in purchasing.
Images related to data from the MLS is the sole property of the MLS and not the responsibility of the owner of this website. MLS IDX data last updated on 07-23-2025 11:06 AM EST.
Any images related to data from the MLS is the sole property of the MLS and not the responsibility of the owner of this website.