Pawleys Island, SC 29585
- 4Beds
- 2Full Baths
- 1Half Baths
- 3,000SqFt
- 2005Year Built
- 0.28Acres
- MLS# 1926643
- Residential
- Detached
- Sold
- Approx Time on Market2 months, 16 days
- AreaPawleys Island Area
- CountyGeorgetown
- Subdivision Allston Plantation
Overview
Beautiful Allston Plantation home boasts spacious floor plan, upgrades and fabulous location. With the master suite on the main floor, this 4 BR, 2.5 BA, 2-story home also boasts single-level living. Enjoy tons of natural light and smooth surface flooring throughout the common areas. The open-concept great room and kitchen is the heart of this home with cathedral ceilings, vented gas fireplace, stainless steel appliances and breakfast nook. Formal dining room has a butlers pantry. Screened porch overlooks large, private backyard. The gorgeous landscape has been lovingly planted for year-round blooms and has a professionally installed irrigation system. The top floor offers 3 bedrooms along with a full bath. Bedroom carpets are top-of-the-line with extra thick padding. Also on the top floor is a bonus room, perfect for an office, as well as a walk-in attic. The garage was constructed to be extra spacious. Exceptional community amenities include an owners clubhouse, covered picnic area with grills, playground, newly resurfaced clay tennis courts, fitness gym, a large zero-entry pool with lap lanes and jetted hot tub, and four stocked neighborhood lakes. Convenient to the Pawleys Island beaches as well as to grocery stores, banks, great local restaurants and the Waccamaw hospital and school systems.
Sale Info
Listing Date: 12-18-2019
Sold Date: 03-06-2020
Aprox Days on Market:
2 month(s), 16 day(s)
Listing Sold:
5 Year(s), 4 month(s), 16 day(s) ago
Asking Price: $354,500
Selling Price: $345,500
Price Difference:
Reduced By $9,000
Agriculture / Farm
Grazing Permits Blm: ,No,
Horse: No
Grazing Permits Forest Service: ,No,
Grazing Permits Private: ,No,
Irrigation Water Rights: ,No,
Farm Credit Service Incl: ,No,
Crops Included: ,No,
Association Fees / Info
Hoa Frequency: Monthly
Hoa Fees: 138
Hoa: 1
Community Features: Clubhouse, Pool, RecreationArea, TennisCourts, LongTermRentalAllowed
Assoc Amenities: Clubhouse, Pool, TennisCourts
Bathroom Info
Total Baths: 3.00
Halfbaths: 1
Fullbaths: 2
Bedroom Info
Beds: 4
Building Info
New Construction: No
Levels: Two
Year Built: 2005
Mobile Home Remains: ,No,
Zoning: PUD
Style: Traditional
Buyer Compensation
Exterior Features
Spa: No
Patio and Porch Features: RearPorch, FrontPorch, Porch, Screened
Pool Features: Association, Community
Foundation: Slab
Exterior Features: SprinklerIrrigation, Porch
Financial
Lease Renewal Option: ,No,
Garage / Parking
Parking Capacity: 4
Garage: Yes
Carport: No
Parking Type: Attached, Garage, TwoCarGarage, GarageDoorOpener
Open Parking: No
Attached Garage: Yes
Garage Spaces: 2
Green / Env Info
Green Energy Efficient: Doors, Windows
Interior Features
Floor Cover: Carpet, Tile, Wood
Door Features: InsulatedDoors
Fireplace: No
Laundry Features: WasherHookup
Furnished: Unfurnished
Interior Features: WindowTreatments, BreakfastBar, StainlessSteelAppliances
Appliances: Microwave, Range, Refrigerator
Lot Info
Lease Considered: ,No,
Lease Assignable: ,No,
Acres: 0.28
Lot Size: 80 x 153 x 80 x 153
Land Lease: No
Lot Description: OutsideCityLimits, Rectangular
Misc
Pool Private: No
Offer Compensation
Other School Info
Property Info
County: Georgetown
View: No
Senior Community: No
Stipulation of Sale: None
Property Sub Type Additional: Detached
Property Attached: No
Disclosures: CovenantsRestrictionsDisclosure,SellerDisclosure
Rent Control: No
Construction: Resale
Room Info
Basement: ,No,
Sold Info
Sold Date: 2020-03-06T00:00:00
Sqft Info
Building Sqft: 3700
Sqft: 3000
Tax Info
Tax Legal Description: Lot 112 Camden Creek @ Al
Unit Info
Utilities / Hvac
Heating: Central, Electric, ForcedAir
Electric On Property: No
Cooling: No
Utilities Available: CableAvailable, SewerAvailable, UndergroundUtilities, WaterAvailable
Heating: Yes
Water Source: Public
Waterfront / Water
Waterfront: No
Directions
From Bypass 17, Turn right onto Barony Pl, Turn left onto Camden Cir, Turn right to stay on Camden Cir, Turn left onto Calvert Ct Destination will be on the right.Courtesy of Litchfield Real Estate
Real Estate Websites by Dynamic IDX, LLC
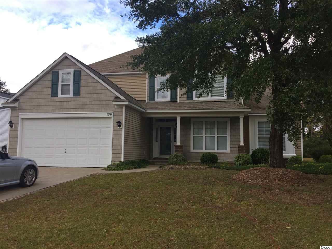
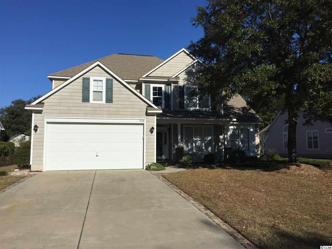
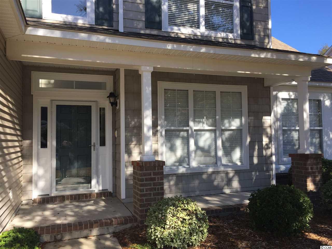
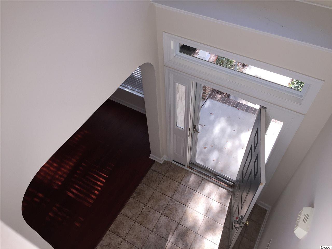
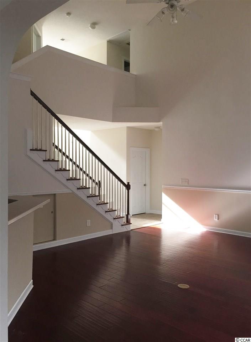
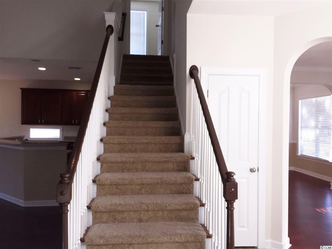
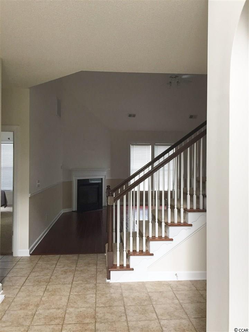
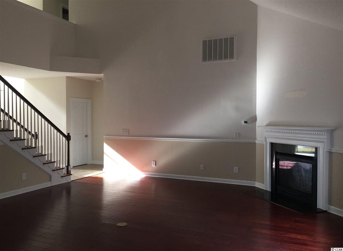
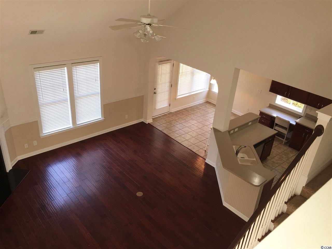
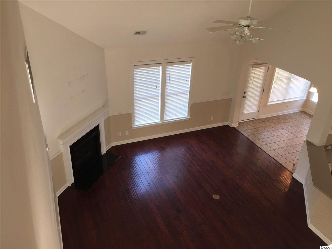
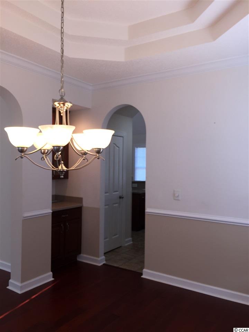
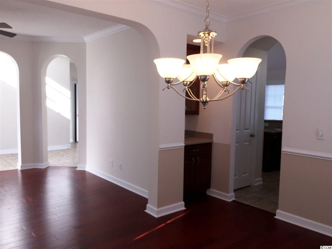
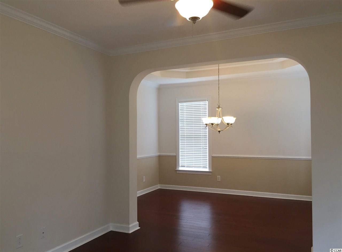
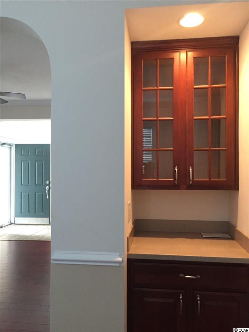
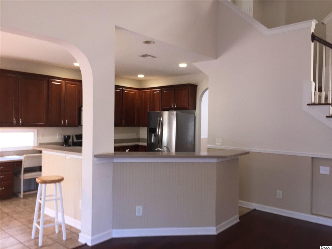
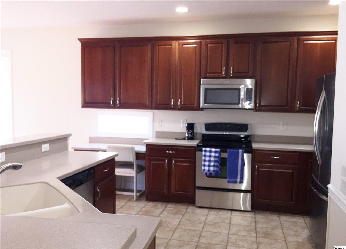
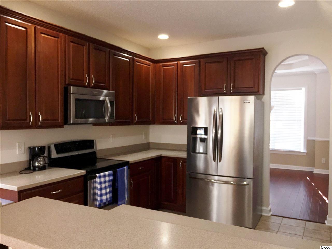
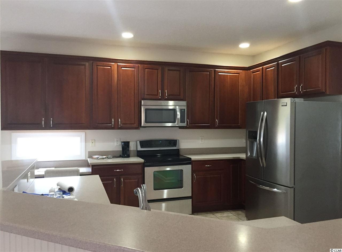
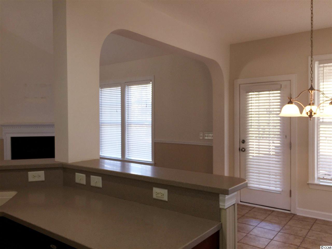
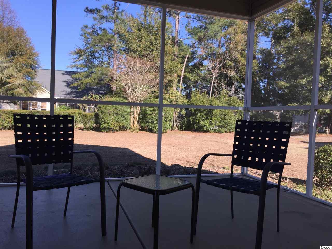
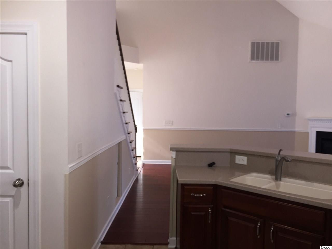
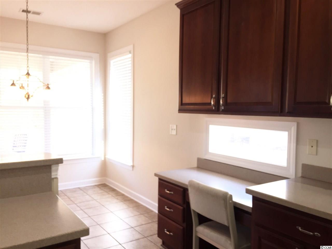
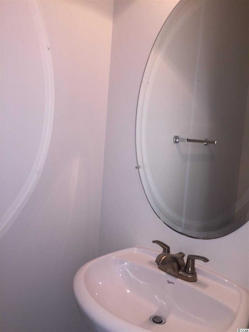
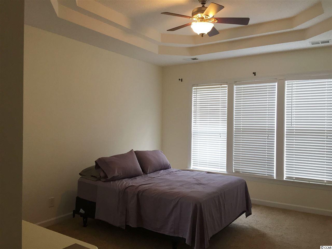
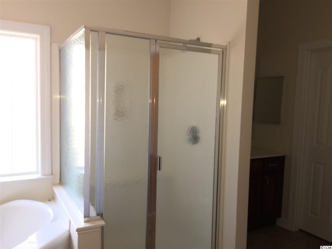
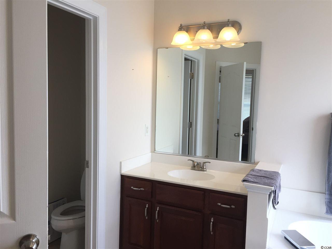
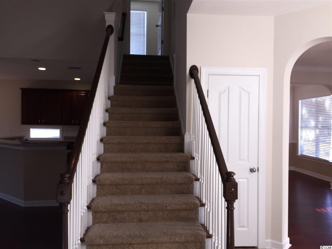
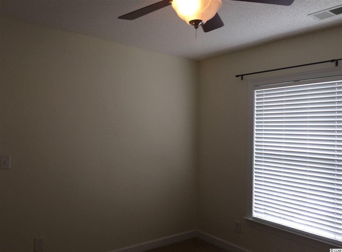
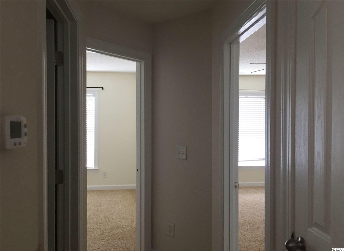
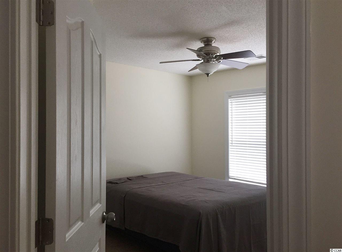
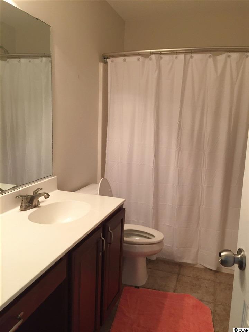
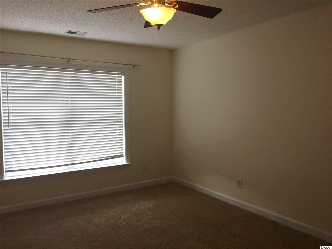
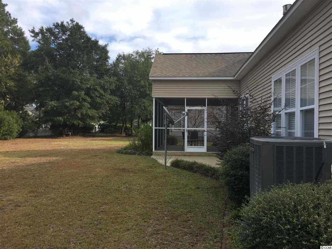
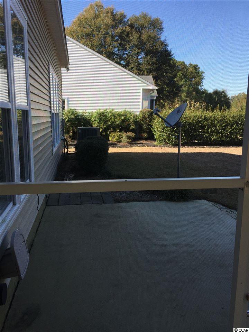
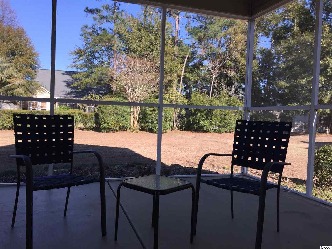
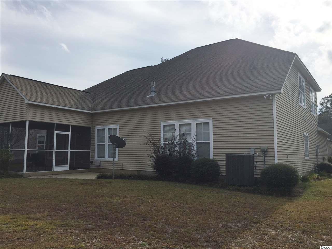
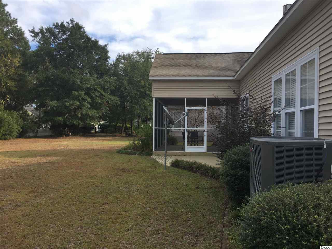
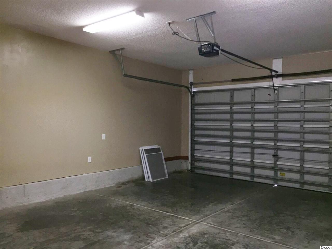
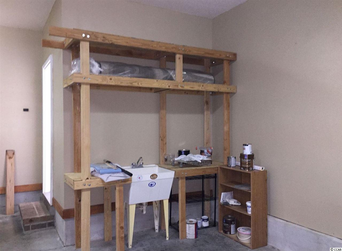
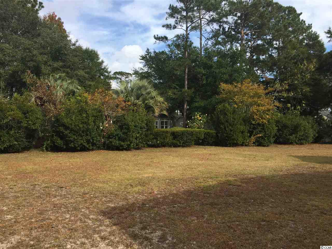

 MLS# 2416405
MLS# 2416405 
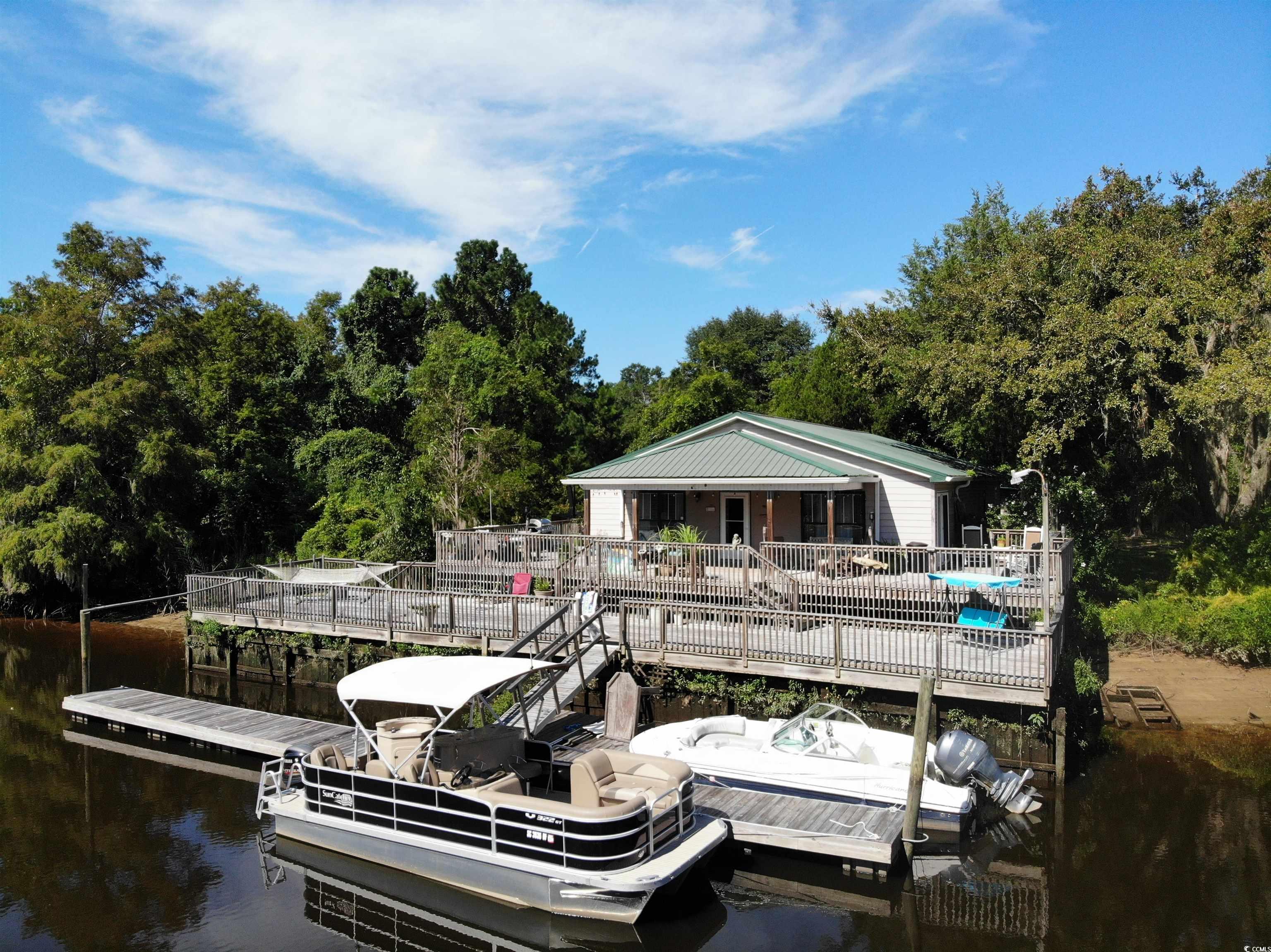
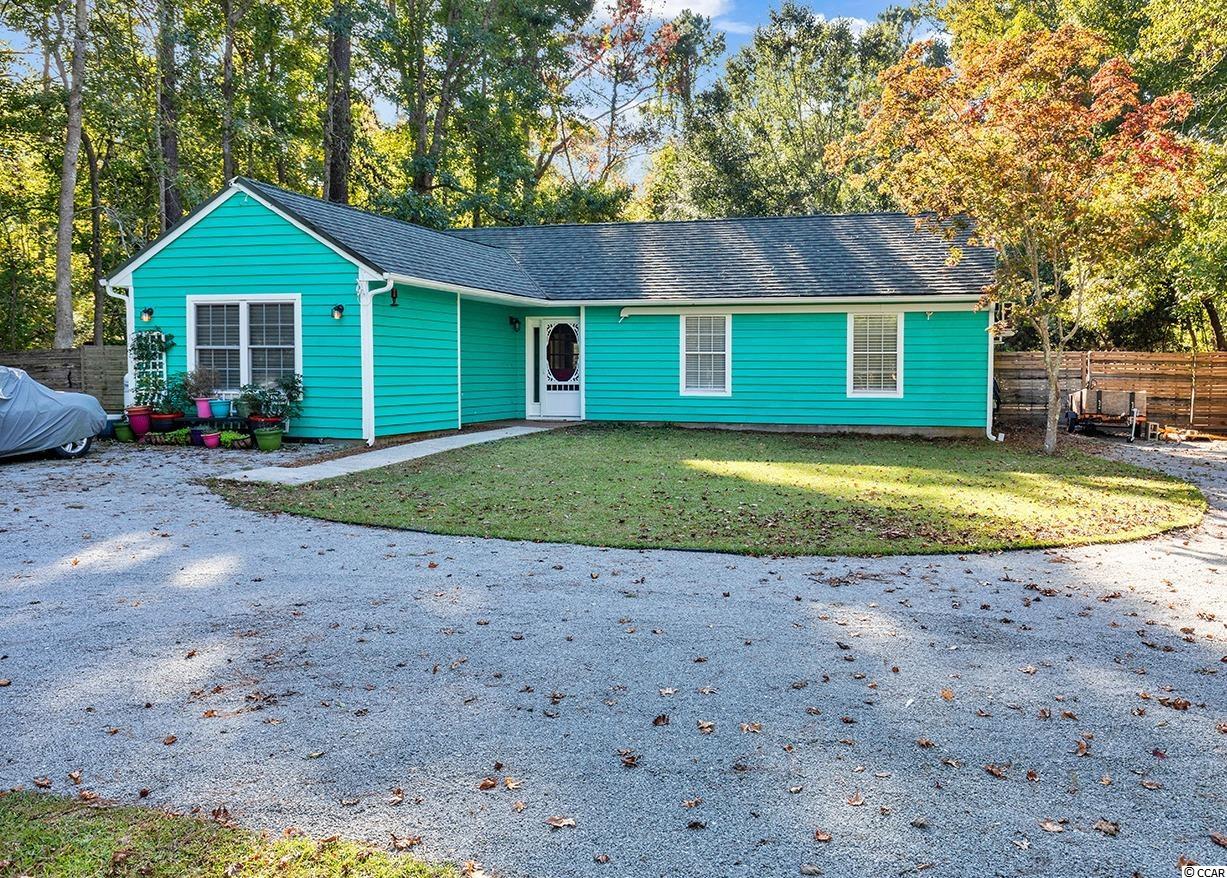
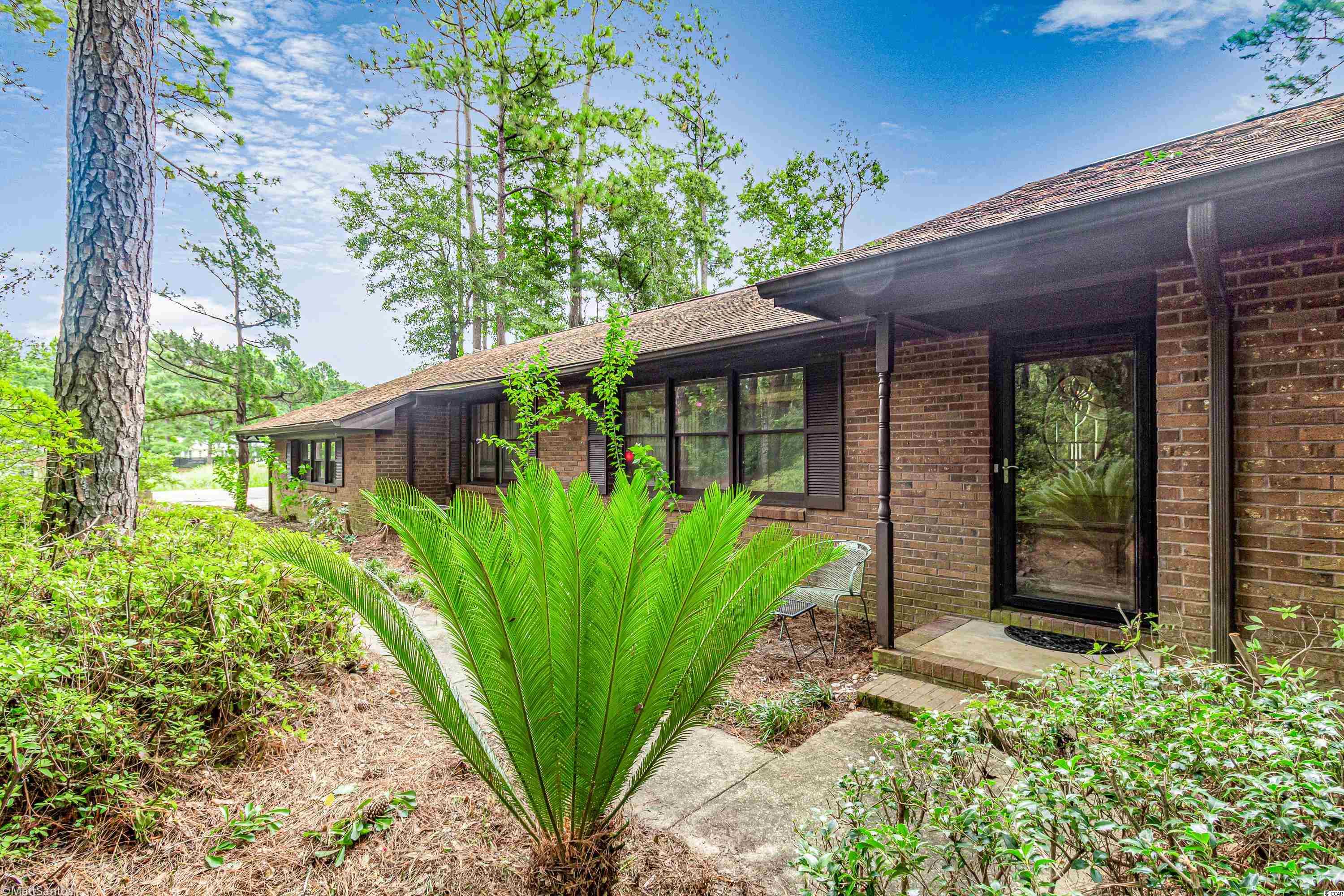
 Provided courtesy of © Copyright 2025 Coastal Carolinas Multiple Listing Service, Inc.®. Information Deemed Reliable but Not Guaranteed. © Copyright 2025 Coastal Carolinas Multiple Listing Service, Inc.® MLS. All rights reserved. Information is provided exclusively for consumers’ personal, non-commercial use, that it may not be used for any purpose other than to identify prospective properties consumers may be interested in purchasing.
Images related to data from the MLS is the sole property of the MLS and not the responsibility of the owner of this website. MLS IDX data last updated on 07-22-2025 9:50 PM EST.
Any images related to data from the MLS is the sole property of the MLS and not the responsibility of the owner of this website.
Provided courtesy of © Copyright 2025 Coastal Carolinas Multiple Listing Service, Inc.®. Information Deemed Reliable but Not Guaranteed. © Copyright 2025 Coastal Carolinas Multiple Listing Service, Inc.® MLS. All rights reserved. Information is provided exclusively for consumers’ personal, non-commercial use, that it may not be used for any purpose other than to identify prospective properties consumers may be interested in purchasing.
Images related to data from the MLS is the sole property of the MLS and not the responsibility of the owner of this website. MLS IDX data last updated on 07-22-2025 9:50 PM EST.
Any images related to data from the MLS is the sole property of the MLS and not the responsibility of the owner of this website.