Pawleys Island, SC 29585
- 3Beds
- 2Full Baths
- N/AHalf Baths
- 1,968SqFt
- 1994Year Built
- 0.42Acres
- MLS# 1925263
- Residential
- Detached
- Sold
- Approx Time on Market1 month, 20 days
- Area44a Pawleys Island Mainland
- CountyGeorgetown
- Subdivision Pawleys Retreat
Overview
Merry Christmas! Santa came early this year! 51 Heron Way is a one level, split bedroom floor plan with a swimming pool and huge screened porch, located in the heart of Pawleys Island. WOW! This one checks all the boxes! The quality is evident the minute you enter this charming, well-built, home from the welcoming front porch through the beautiful mahogany front door. Brazilian Cherry floors lead you to the living room and the tiled Carolina room with gas fireplace, vaulted ceiling and French doors with a transom window. From there, access the screened porch and your own private paradise with an in-ground, salt-water swimming pool and large, fenced back yard. The Kitchen features custom cherry cabinets, stainless steel appliances, granite counter tops, tile backsplash, breakfast bar and breakfast nook. The large master suite features a walk in closet with built-in cabinets, double sink, raised vanities, granite counters, custom cherry cabinets, private water closet, a 4x6 tiled shower with trim-less door & built in bench, and a door to the screened porch with IPE weather resistant floors. The staircase with custom made iron railing leads to the huge storage space upstairs that could easily be finished into additional bedrooms or one heck of a man-cave. The laundry room leads to the garage which offers work bench, overhead storage, cabinets and a utility sink. There is also additional outside storage on the side of the house next to the gated boat /RV storage area, and in the Pool House. Other features of 51 Heron Way include: New windows in 2018, enclosed beach shower with hot and cold water, circular driveway, and solar tube lighting in the living room and kitchen. Pawleys Retreat has a wonderful recreation area in the community and is convenient to Waccamaw Schools, shopping, dining, churches, medical facilities and is right down the street from the public beach accesses on Pawleys Island. Lets put a big red bow on this one for Christmas!
Sale Info
Listing Date: 11-26-2019
Sold Date: 01-16-2020
Aprox Days on Market:
1 month(s), 20 day(s)
Listing Sold:
5 Year(s), 6 month(s), 11 day(s) ago
Asking Price: $360,000
Selling Price: $352,000
Price Difference:
Reduced By $8,000
Agriculture / Farm
Grazing Permits Blm: ,No,
Horse: No
Grazing Permits Forest Service: ,No,
Grazing Permits Private: ,No,
Irrigation Water Rights: ,No,
Farm Credit Service Incl: ,No,
Crops Included: ,No,
Association Fees / Info
Hoa Frequency: SemiAnnually
Hoa Fees: 37
Hoa: 1
Hoa Includes: AssociationManagement, CommonAreas
Community Features: Clubhouse, GolfCartsOK, RecreationArea, LongTermRentalAllowed
Assoc Amenities: Clubhouse, OwnerAllowedGolfCart, OwnerAllowedMotorcycle, PetRestrictions, TenantAllowedGolfCart, TenantAllowedMotorcycle
Bathroom Info
Total Baths: 2.00
Fullbaths: 2
Bedroom Info
Beds: 3
Building Info
New Construction: No
Levels: One
Year Built: 1994
Mobile Home Remains: ,No,
Zoning: RES
Style: Ranch
Construction Materials: HardiPlankType
Buyer Compensation
Exterior Features
Spa: No
Patio and Porch Features: RearPorch, Deck, FrontPorch, Patio, Porch, Screened
Window Features: Skylights
Pool Features: OutdoorPool
Foundation: Crawlspace
Exterior Features: Deck, Fence, Pool, Porch, Patio, Storage
Financial
Lease Renewal Option: ,No,
Garage / Parking
Parking Capacity: 8
Garage: Yes
Carport: No
Parking Type: Attached, Garage, TwoCarGarage, Boat, RVAccessParking
Open Parking: No
Attached Garage: Yes
Garage Spaces: 2
Green / Env Info
Green Energy Efficient: Doors, Windows
Interior Features
Floor Cover: Carpet, Tile, Wood
Door Features: InsulatedDoors
Fireplace: Yes
Laundry Features: WasherHookup
Interior Features: Attic, Fireplace, PermanentAtticStairs, SplitBedrooms, Skylights, BreakfastBar, BedroomonMainLevel, BreakfastArea, EntranceFoyer, StainlessSteelAppliances, SolidSurfaceCounters
Appliances: Dishwasher, Disposal, Microwave, Range, Refrigerator
Lot Info
Lease Considered: ,No,
Lease Assignable: ,No,
Acres: 0.42
Lot Size: 90x202x90x205
Land Lease: No
Lot Description: Rectangular
Misc
Pool Private: No
Pets Allowed: OwnerOnly, Yes
Offer Compensation
Other School Info
Property Info
County: Georgetown
View: No
Senior Community: No
Stipulation of Sale: None
Property Sub Type Additional: Detached
Property Attached: No
Rent Control: No
Construction: Resale
Room Info
Basement: ,No,
Basement: CrawlSpace
Sold Info
Sold Date: 2020-01-16T00:00:00
Sqft Info
Building Sqft: 2850
Sqft: 1968
Tax Info
Tax Legal Description: Lot 12 Ph A Pawleys Ret
Unit Info
Utilities / Hvac
Heating: Central
Cooling: CentralAir
Electric On Property: No
Cooling: Yes
Utilities Available: CableAvailable, ElectricityAvailable, PhoneAvailable, SewerAvailable, UndergroundUtilities, WaterAvailable
Heating: Yes
Water Source: Public
Waterfront / Water
Waterfront: No
Directions
From Waverly Road, turn into Pawleys Retreat on Shipmaster, right on Great Lakes, right on Heron Way, 51 on left.Courtesy of Keller Williams Pawleys Island
Real Estate Websites by Dynamic IDX, LLC
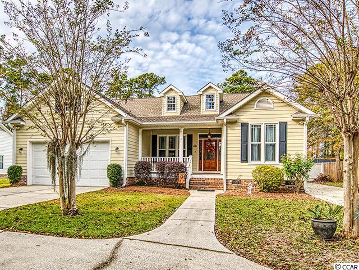
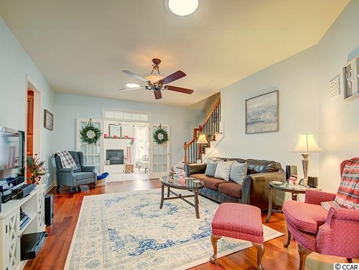
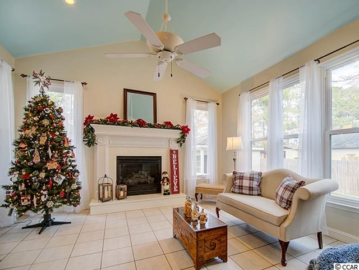
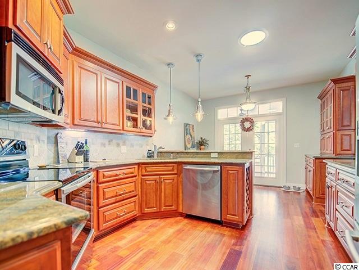
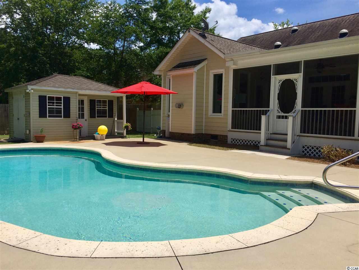
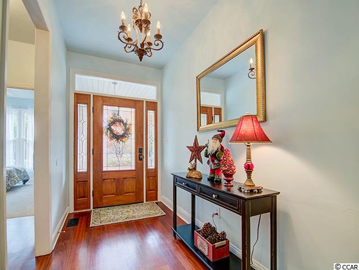
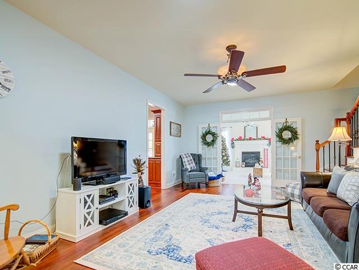
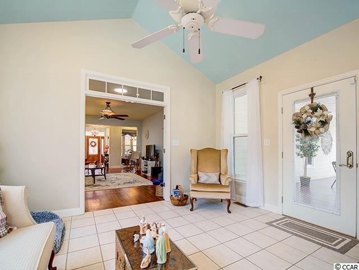
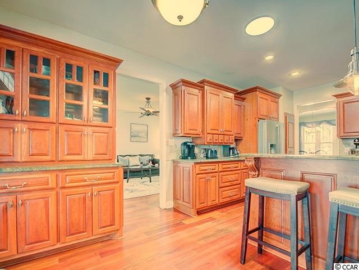
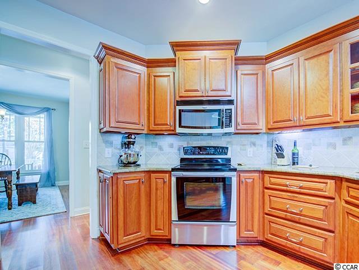
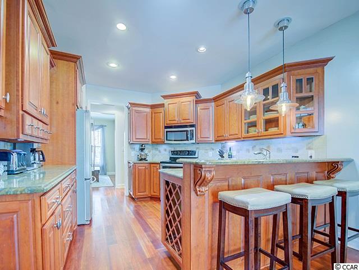
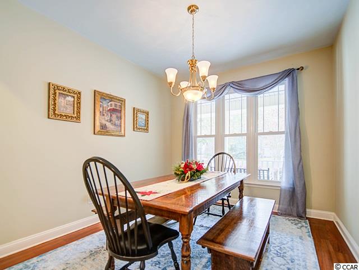
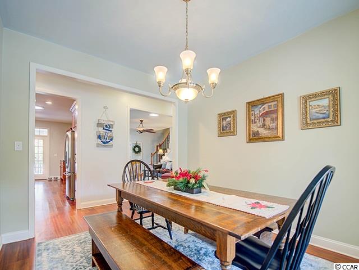
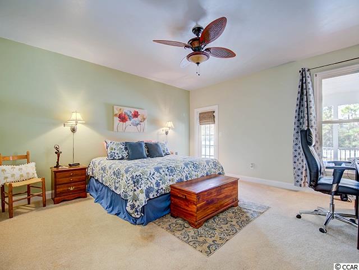
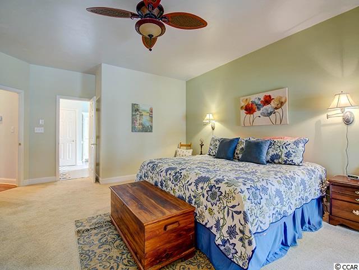
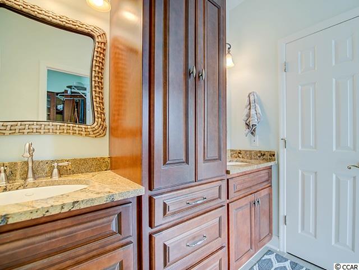
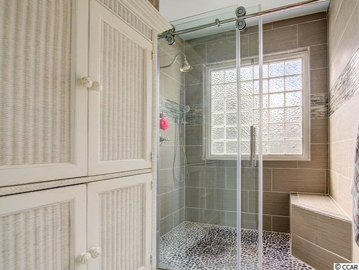
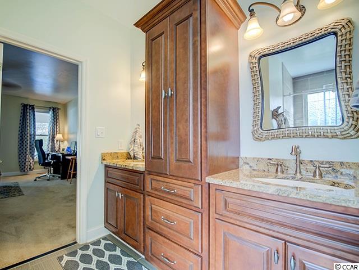
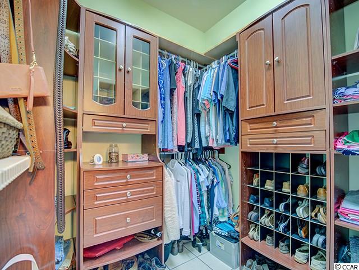
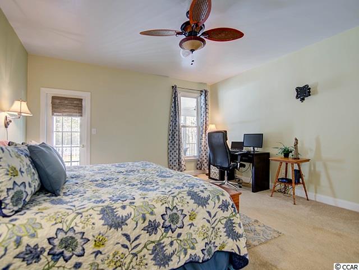
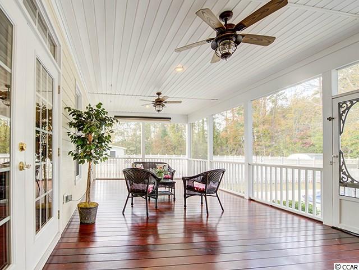
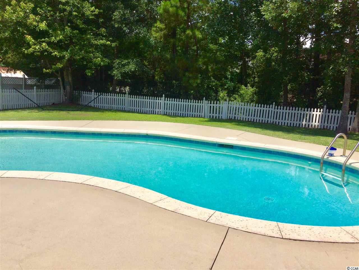
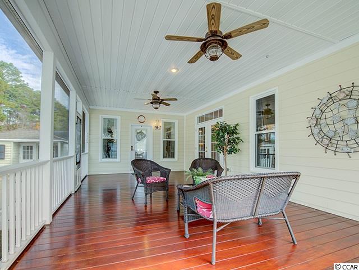
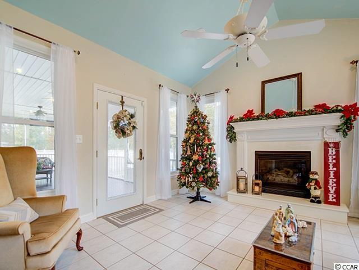
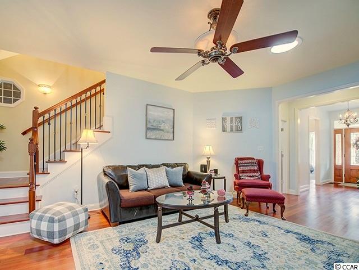
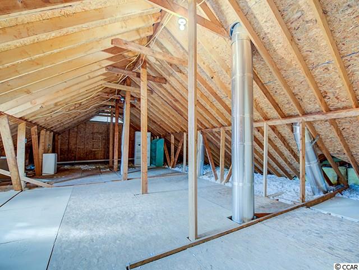
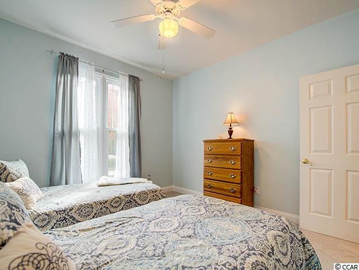
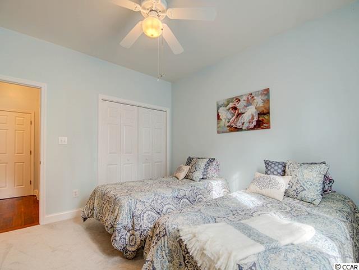
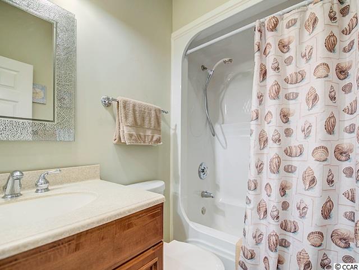
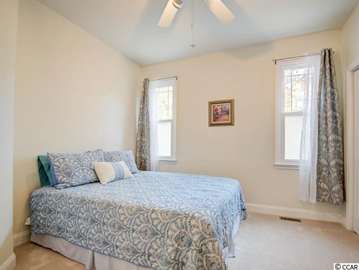
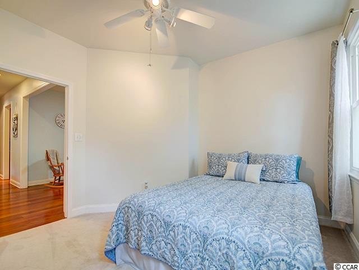
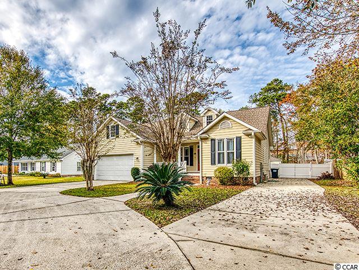
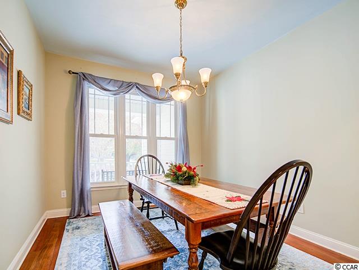
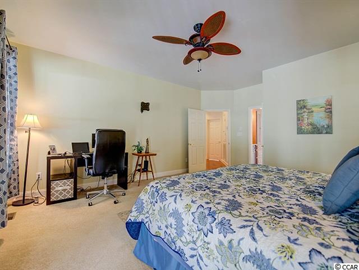
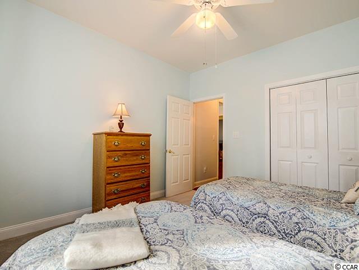
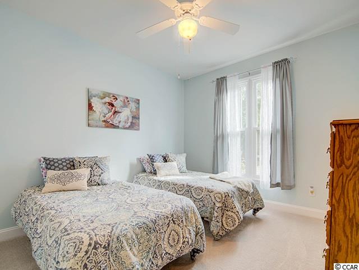
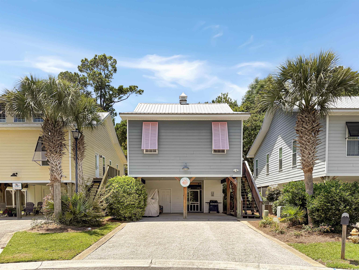
 MLS# 2515192
MLS# 2515192 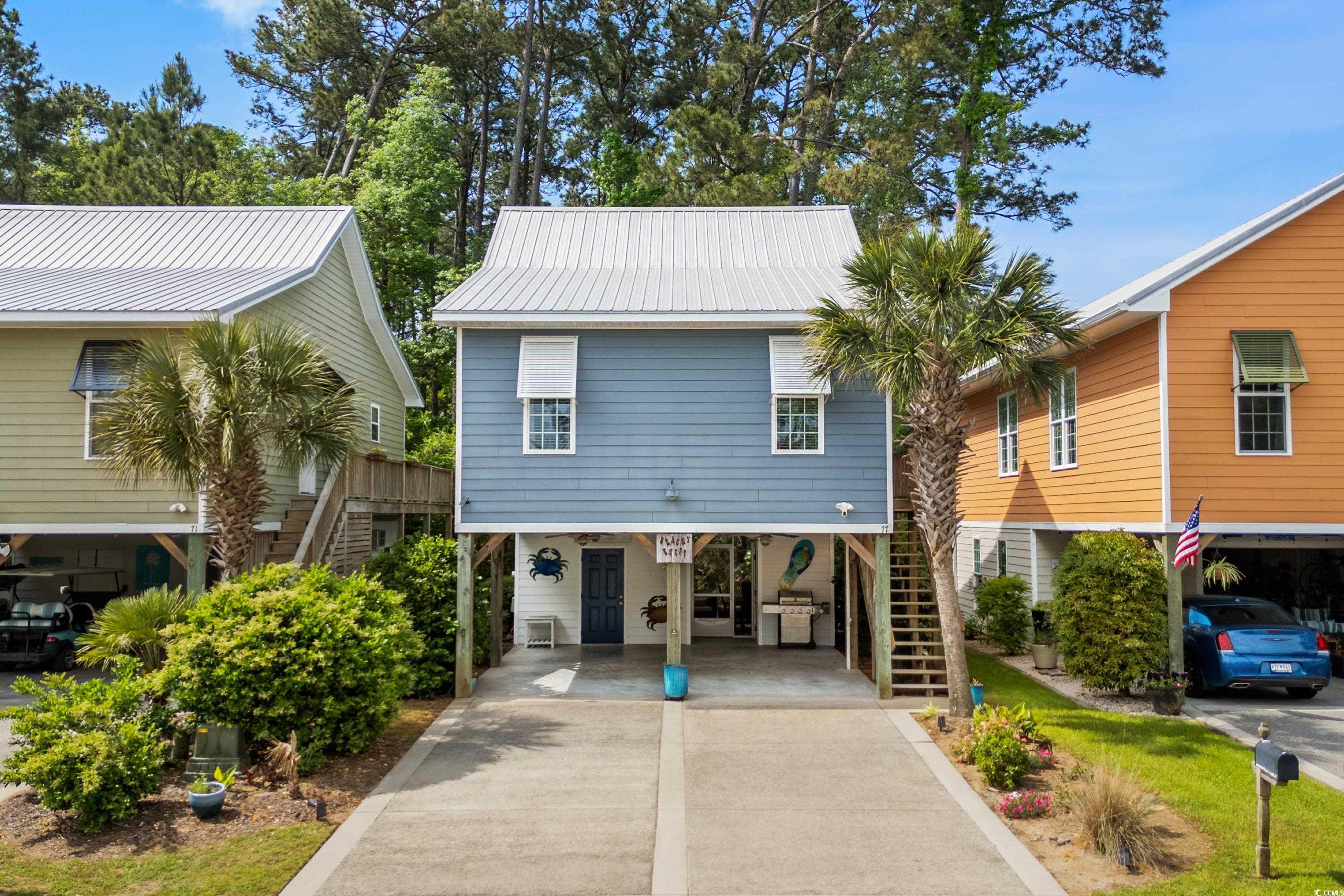

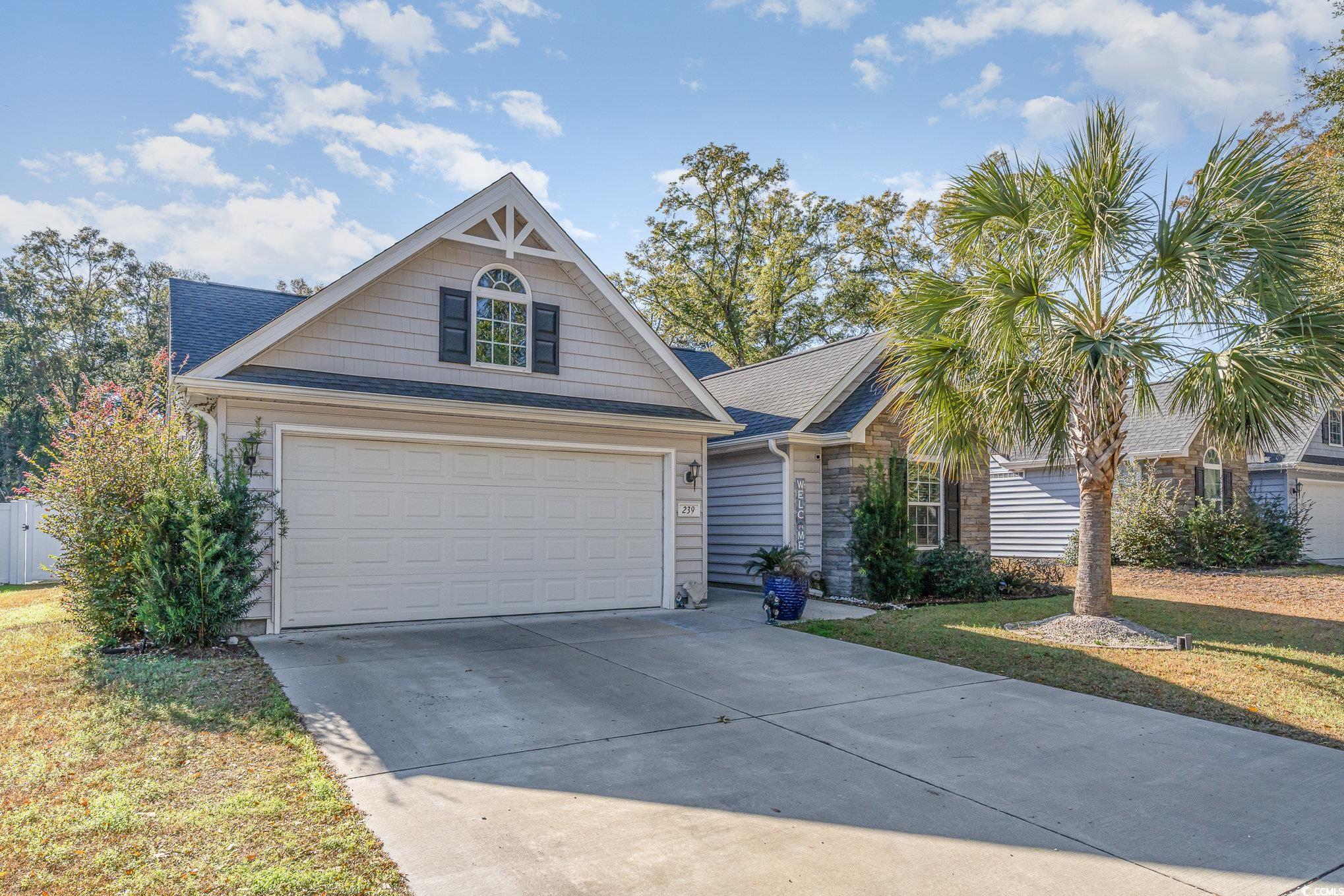

 Provided courtesy of © Copyright 2025 Coastal Carolinas Multiple Listing Service, Inc.®. Information Deemed Reliable but Not Guaranteed. © Copyright 2025 Coastal Carolinas Multiple Listing Service, Inc.® MLS. All rights reserved. Information is provided exclusively for consumers’ personal, non-commercial use, that it may not be used for any purpose other than to identify prospective properties consumers may be interested in purchasing.
Images related to data from the MLS is the sole property of the MLS and not the responsibility of the owner of this website. MLS IDX data last updated on 07-27-2025 9:32 AM EST.
Any images related to data from the MLS is the sole property of the MLS and not the responsibility of the owner of this website.
Provided courtesy of © Copyright 2025 Coastal Carolinas Multiple Listing Service, Inc.®. Information Deemed Reliable but Not Guaranteed. © Copyright 2025 Coastal Carolinas Multiple Listing Service, Inc.® MLS. All rights reserved. Information is provided exclusively for consumers’ personal, non-commercial use, that it may not be used for any purpose other than to identify prospective properties consumers may be interested in purchasing.
Images related to data from the MLS is the sole property of the MLS and not the responsibility of the owner of this website. MLS IDX data last updated on 07-27-2025 9:32 AM EST.
Any images related to data from the MLS is the sole property of the MLS and not the responsibility of the owner of this website.