Little River, SC 29566
- 3Beds
- 2Full Baths
- N/AHalf Baths
- 1,618SqFt
- 2020Year Built
- 0.14Acres
- MLS# 1924638
- Residential
- Detached
- Sold
- Approx Time on Market10 months, 5 days
- AreaLittle River Area--South of Hwy 9
- CountyHorry
- Subdivision Hidden Brooke
Overview
The very popular Acadia floor plan is now available in our new, natural gas community! This home features a beautiful exterior with stacked stone accent and arched entryway. Inside you will find a very open layout with 9' ceilings and an extended living space. The kitchen boasts a large pantry and nice upgrades, including granite countertops, 36"" painted maple cabinets, and stainless steel appliances with a 5 burner gas range. The split bedroom plan offers a private master suite with a large walk-in closet, and en suite bath with a double vanity, 5ft. shower, and linen closet. This home also has a covered porch off the living room which is great for morning coffee! Ask about our Home Is Connected smart home package that is included in all of our homes.Hidden Brooke is a beautiful community with an amenity that includes a pool with large deck area, clubhouse, and exercise room. Minutes away from Highway 31 which provides quick and easy access to all of the Grand Strand's offerings: dining, entertainment, shopping, and golf! Tranquil setting just a short drive to the beach. *Photos are of a similar Acadia floorplan. (Home and community information, including pricing, included features, terms, availability and amenities, are subject to change prior to sale at any time without notice or obligation. Square footages are approximate. Pictures, photographs, colors, features, and sizes are for illustration purposes only and will vary from the homes as built. Equal housing opportunity builder.)
Sale Info
Listing Date: 11-18-2019
Sold Date: 09-24-2020
Aprox Days on Market:
10 month(s), 5 day(s)
Listing Sold:
4 Year(s), 10 month(s), 1 day(s) ago
Asking Price: $252,820
Selling Price: $249,900
Price Difference:
Same as list price
Agriculture / Farm
Grazing Permits Blm: ,No,
Horse: No
Grazing Permits Forest Service: ,No,
Grazing Permits Private: ,No,
Irrigation Water Rights: ,No,
Farm Credit Service Incl: ,No,
Crops Included: ,No,
Association Fees / Info
Hoa Frequency: Monthly
Hoa Fees: 93
Hoa: 1
Hoa Includes: CommonAreas, Pools, Trash
Community Features: Clubhouse, GolfCartsOK, Pool, RecreationArea, LongTermRentalAllowed
Assoc Amenities: Clubhouse, OwnerAllowedGolfCart, OwnerAllowedMotorcycle, Pool, TenantAllowedGolfCart, TenantAllowedMotorcycle
Bathroom Info
Total Baths: 2.00
Fullbaths: 2
Bedroom Info
Beds: 3
Building Info
New Construction: Yes
Levels: One
Year Built: 2020
Mobile Home Remains: ,No,
Zoning: Res
Style: Ranch
Development Status: NewConstruction
Construction Materials: Masonry, VinylSiding
Buyer Compensation
Exterior Features
Spa: No
Patio and Porch Features: RearPorch, FrontPorch
Pool Features: Association, Community
Foundation: Slab
Exterior Features: Porch
Financial
Lease Renewal Option: ,No,
Garage / Parking
Parking Capacity: 4
Garage: Yes
Carport: No
Parking Type: Attached, Garage, TwoCarGarage
Open Parking: No
Attached Garage: Yes
Garage Spaces: 2
Green / Env Info
Green Energy Efficient: Doors, Windows
Interior Features
Floor Cover: Carpet, Tile, Wood
Door Features: InsulatedDoors
Fireplace: No
Laundry Features: WasherHookup
Furnished: Unfurnished
Interior Features: Attic, PermanentAtticStairs, BreakfastBar, BedroomonMainLevel, EntranceFoyer, StainlessSteelAppliances, SolidSurfaceCounters
Appliances: Dishwasher, Disposal, Microwave, Range
Lot Info
Lease Considered: ,No,
Lease Assignable: ,No,
Acres: 0.14
Land Lease: No
Lot Description: Rectangular
Misc
Pool Private: No
Offer Compensation
Other School Info
Property Info
County: Horry
View: No
Senior Community: No
Stipulation of Sale: None
Property Sub Type Additional: Detached
Property Attached: No
Security Features: SmokeDetectors
Disclosures: CovenantsRestrictionsDisclosure
Rent Control: No
Construction: NeverOccupied
Room Info
Basement: ,No,
Sold Info
Sold Date: 2020-09-24T00:00:00
Sqft Info
Building Sqft: 2301
Living Area Source: Builder
Sqft: 1618
Tax Info
Tax Legal Description: Lot 1235
Unit Info
Utilities / Hvac
Heating: Central, Electric, ForcedAir, Gas
Cooling: CentralAir
Electric On Property: No
Cooling: Yes
Utilities Available: CableAvailable, ElectricityAvailable, NaturalGasAvailable, PhoneAvailable, SewerAvailable, UndergroundUtilities, WaterAvailable
Heating: Yes
Water Source: Public
Waterfront / Water
Waterfront: No
Directions
To the Eaton Model: From Highway 17 in North Myrtle Beach: Take Sea Mountain Highway west across the swing bridge. Follow Sea Mountain Highway to Pecan Street.Turn left on Pecan Street and right on Birchtree Lane and left on Rolling Woods Court. From Highway 9 in Little River: Take Highway 90 to Sea Mountain Highway. Turn Right on Sea Mountain Highway. Follow Sea Mountain Highway to Pecan Street. Turn left on Pecan Street and right on Birchtree Lane and right on Rolling Woods Court.Courtesy of Dr Horton
Real Estate Websites by Dynamic IDX, LLC
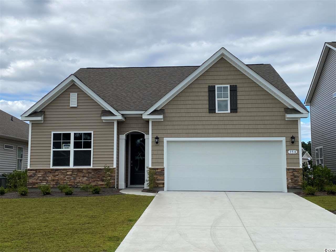
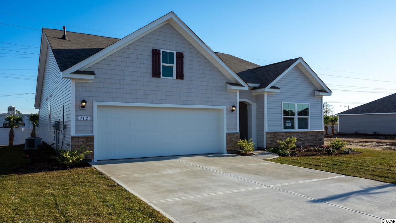

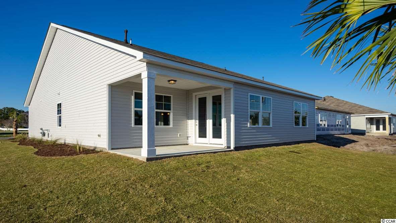
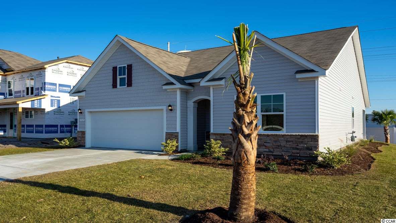
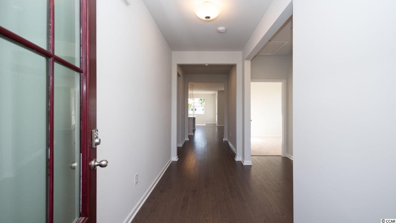
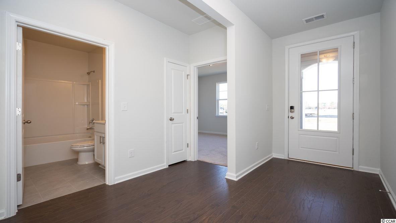
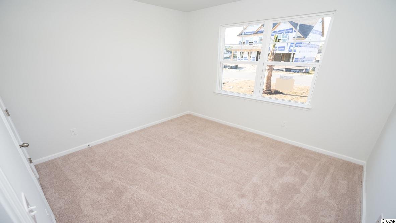
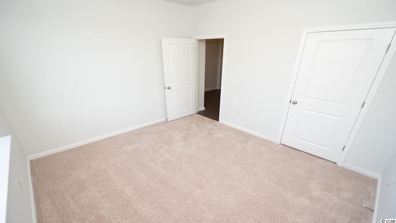
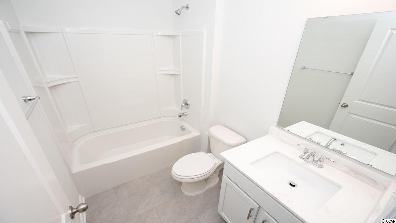

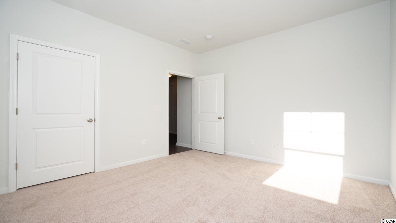
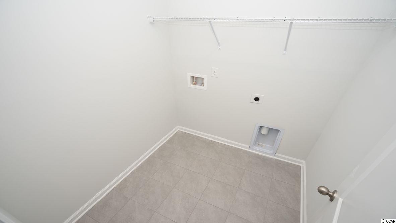
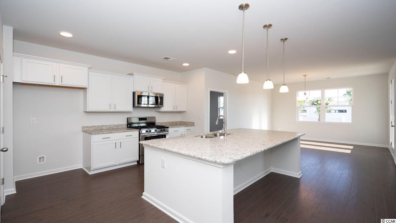
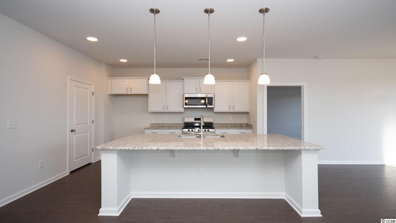
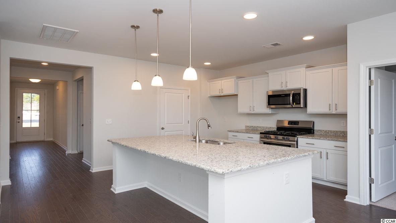
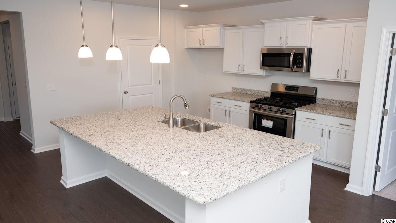
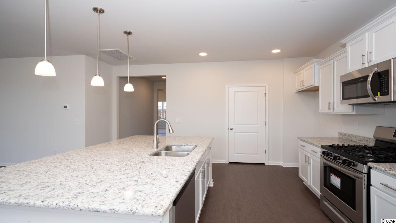
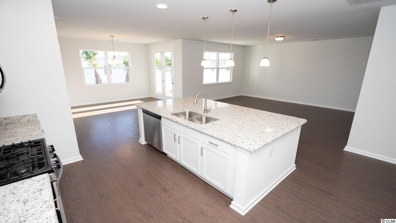
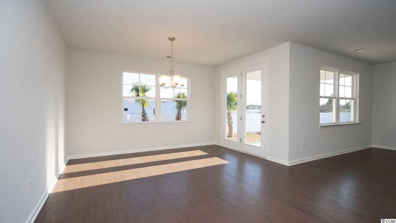
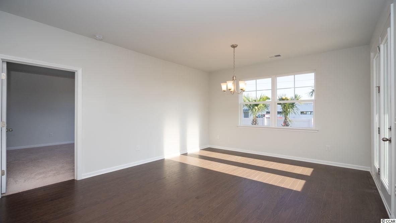
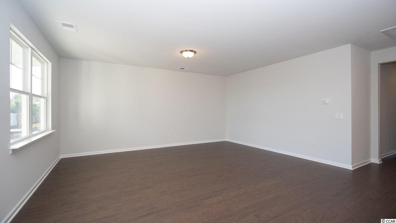
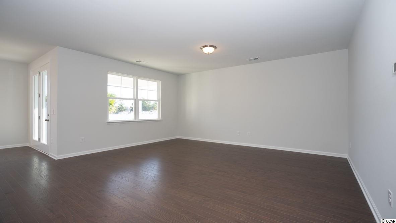
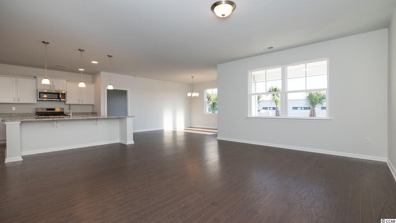
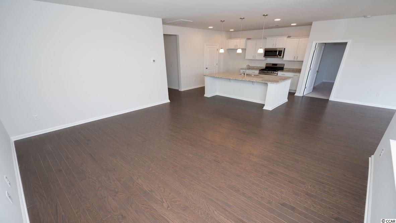
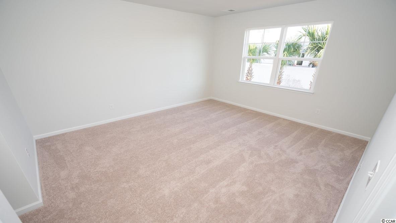
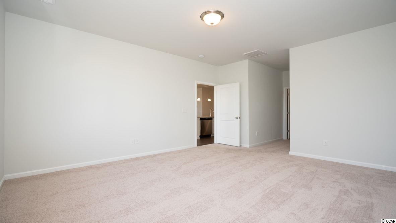
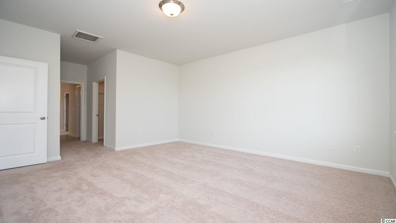
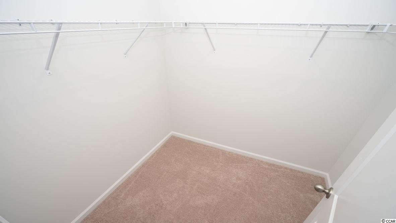
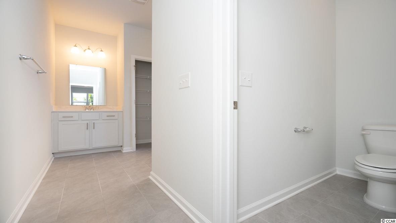
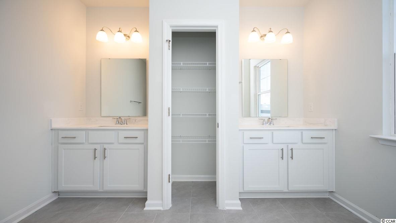
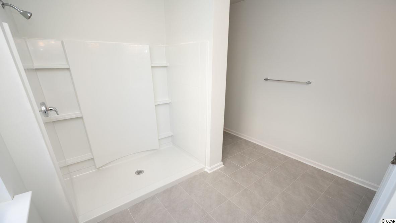
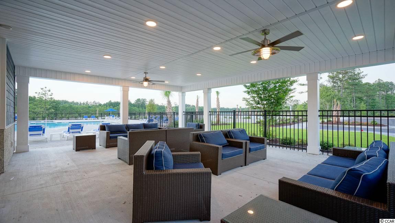
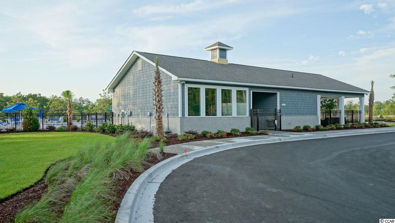
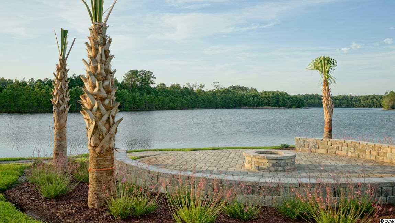
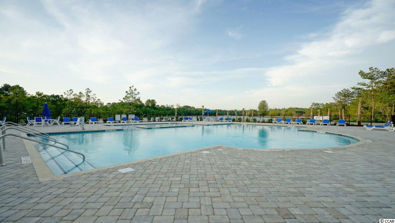
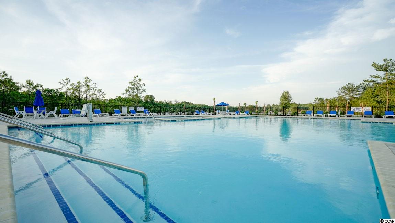
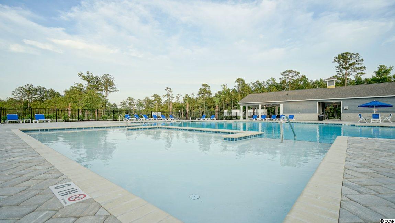
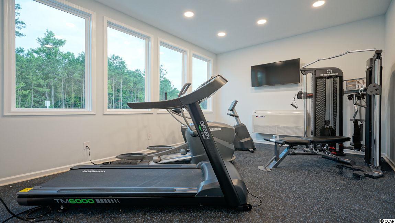
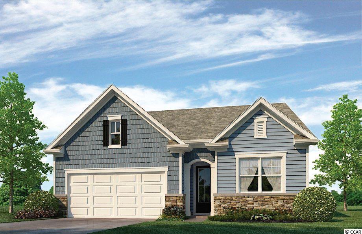
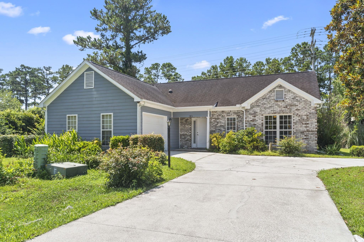
 MLS# 2514983
MLS# 2514983 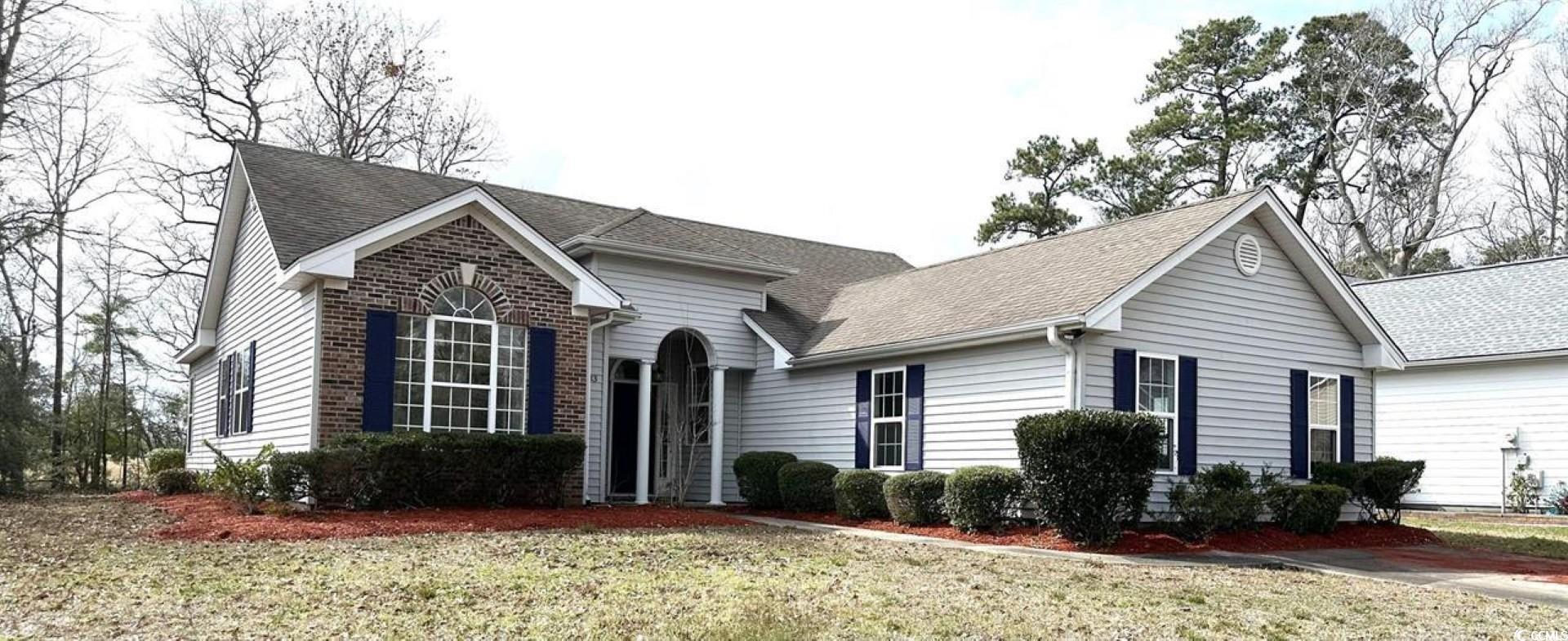

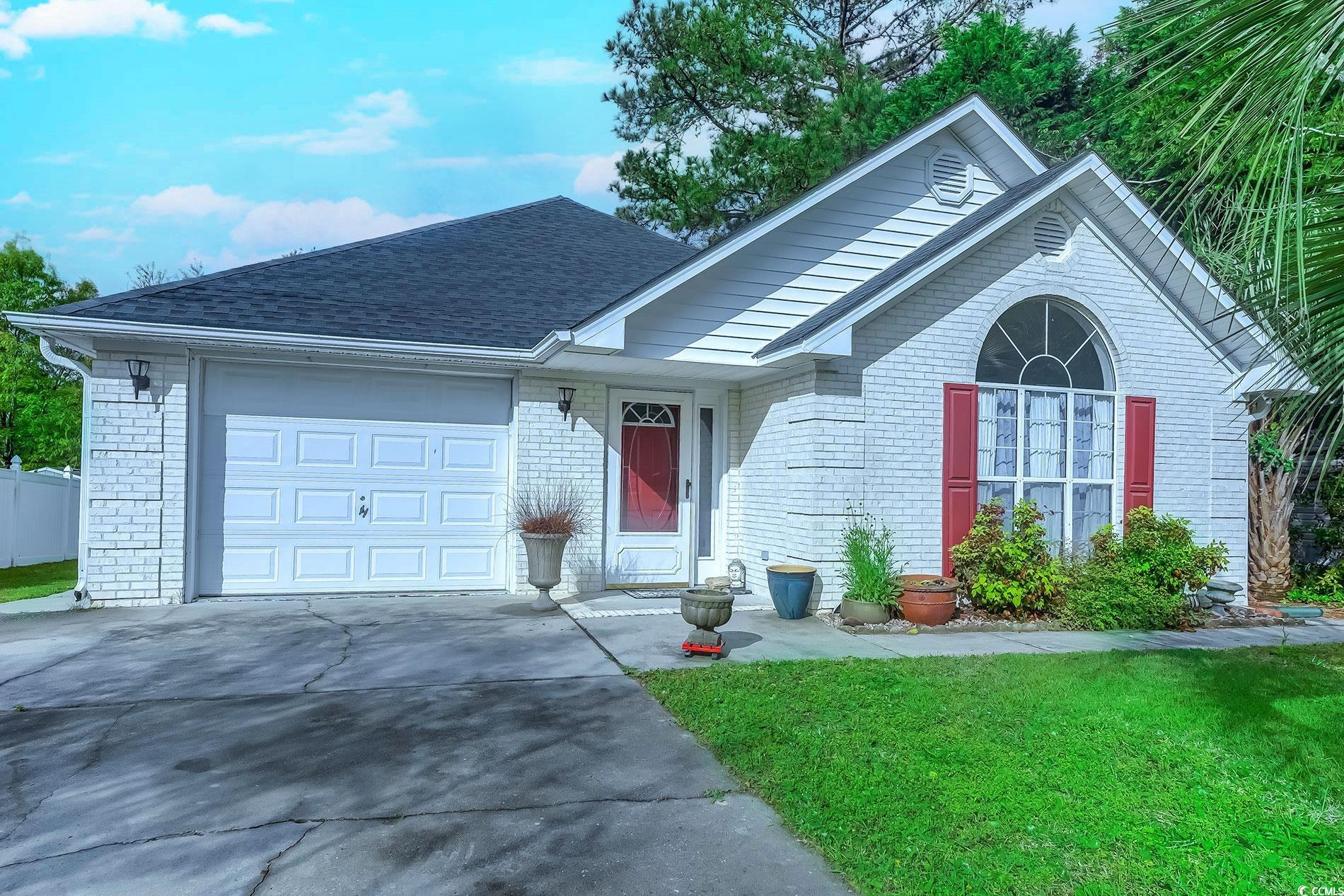
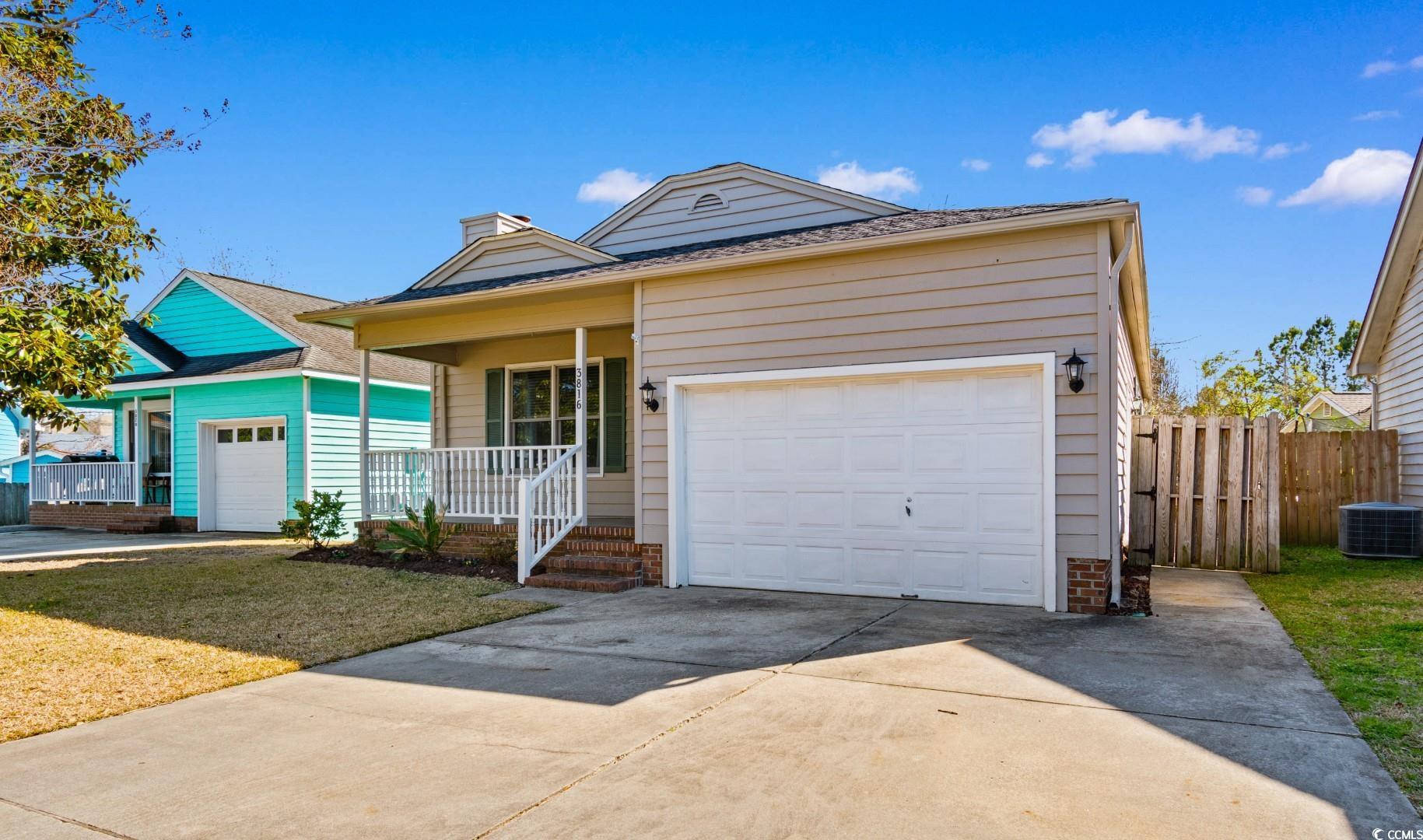
 Provided courtesy of © Copyright 2025 Coastal Carolinas Multiple Listing Service, Inc.®. Information Deemed Reliable but Not Guaranteed. © Copyright 2025 Coastal Carolinas Multiple Listing Service, Inc.® MLS. All rights reserved. Information is provided exclusively for consumers’ personal, non-commercial use, that it may not be used for any purpose other than to identify prospective properties consumers may be interested in purchasing.
Images related to data from the MLS is the sole property of the MLS and not the responsibility of the owner of this website. MLS IDX data last updated on 07-25-2025 10:32 PM EST.
Any images related to data from the MLS is the sole property of the MLS and not the responsibility of the owner of this website.
Provided courtesy of © Copyright 2025 Coastal Carolinas Multiple Listing Service, Inc.®. Information Deemed Reliable but Not Guaranteed. © Copyright 2025 Coastal Carolinas Multiple Listing Service, Inc.® MLS. All rights reserved. Information is provided exclusively for consumers’ personal, non-commercial use, that it may not be used for any purpose other than to identify prospective properties consumers may be interested in purchasing.
Images related to data from the MLS is the sole property of the MLS and not the responsibility of the owner of this website. MLS IDX data last updated on 07-25-2025 10:32 PM EST.
Any images related to data from the MLS is the sole property of the MLS and not the responsibility of the owner of this website.