Pawleys Island, SC 29585
- 3Beds
- 2Full Baths
- N/AHalf Baths
- 2,356SqFt
- 2005Year Built
- 0.29Acres
- MLS# 1924383
- Residential
- Detached
- Sold
- Approx Time on Market1 month, 15 days
- AreaPawleys Island Area
- CountyGeorgetown
- Subdivision Allston Plantation
Overview
Charming 3 bedroom plus office/den, 2 bathroom home located on a private cul-de-sac in sought after Allston Plantation in Pawleys Island, SC. Enter into a tiled foyer leading into an open floor and split bedroom plan with large great room with twelve foot ceilings, built in shelves and cabinets, gas fireplace, and built in surround sound. Large kitchen with breakfast bar, eat-in area, pantry, Corian Counter tops, and stainless steel appliances. Dining room off of kitchen for easy accessibility during dinner parties and family meals. Comfortable master bedroom with master bathroom with dual sinks, garden tub, tiled shower, and large walk-in closet. Ceramic tiled Carolina Room overlooking the fenced back yard. 900 square foot garage with 3 bay doors with 9 foot wide middle bay to accommodate large vehicles also with stairway access to storage space above garage. Other features include ceiling fans with lights in all bedrooms, great room, Carolina Room, & kitchen, recently replaced storm door (front door), hurricane shutters with wing nuts, tiled showers in both bathrooms installed in 2017, recently replaced smoke detectors (2018) with 10 year batteries. Neighborhood amenity center with outdoor pool, clay tennis courts, park, covered picnic area with grills, meeting/party space, and workout facility. Close to Pawleys Island beaches, restaurants, night life, shopping, and golf courses. Schedule your appointment today and make Pawleys Island, SC your home!
Sale Info
Listing Date: 11-14-2019
Sold Date: 12-30-2019
Aprox Days on Market:
1 month(s), 15 day(s)
Listing Sold:
5 Year(s), 7 month(s), 8 day(s) ago
Asking Price: $350,000
Selling Price: $330,000
Price Difference:
Reduced By $20,000
Agriculture / Farm
Grazing Permits Blm: ,No,
Horse: No
Grazing Permits Forest Service: ,No,
Grazing Permits Private: ,No,
Irrigation Water Rights: ,No,
Farm Credit Service Incl: ,No,
Crops Included: ,No,
Association Fees / Info
Hoa Frequency: Monthly
Hoa Fees: 138
Hoa: 1
Hoa Includes: AssociationManagement, CommonAreas, LegalAccounting, Pools, RecreationFacilities, Trash
Community Features: Clubhouse, GolfCartsOK, RecreationArea, TennisCourts, LongTermRentalAllowed, Pool
Assoc Amenities: Clubhouse, OwnerAllowedGolfCart, OwnerAllowedMotorcycle, PetRestrictions, TennisCourts
Bathroom Info
Total Baths: 2.00
Fullbaths: 2
Bedroom Info
Beds: 3
Building Info
New Construction: No
Levels: One
Year Built: 2005
Mobile Home Remains: ,No,
Zoning: PUD
Style: Traditional
Buyer Compensation
Exterior Features
Spa: No
Patio and Porch Features: FrontPorch, Patio
Pool Features: Community, OutdoorPool
Foundation: Slab
Exterior Features: SprinklerIrrigation, Patio
Financial
Lease Renewal Option: ,No,
Garage / Parking
Parking Capacity: 8
Garage: Yes
Carport: No
Parking Type: Attached, Garage, ThreeCarGarage, GarageDoorOpener
Open Parking: No
Attached Garage: Yes
Garage Spaces: 3
Green / Env Info
Interior Features
Floor Cover: Carpet, Tile, Vinyl, Wood
Door Features: StormDoors
Fireplace: Yes
Laundry Features: WasherHookup
Furnished: Unfurnished
Interior Features: Attic, Fireplace, PermanentAtticStairs, SplitBedrooms, WindowTreatments, BreakfastBar, BedroomonMainLevel, EntranceFoyer, StainlessSteelAppliances
Appliances: Dishwasher, Disposal, Microwave, Range
Lot Info
Lease Considered: ,No,
Lease Assignable: ,No,
Acres: 0.29
Lot Size: 47x155x79x119x82
Land Lease: No
Lot Description: CulDeSac, OutsideCityLimits
Misc
Pool Private: No
Pets Allowed: OwnerOnly, Yes
Offer Compensation
Other School Info
Property Info
County: Georgetown
View: No
Senior Community: No
Stipulation of Sale: None
Property Sub Type Additional: Detached
Property Attached: No
Security Features: SmokeDetectors
Disclosures: CovenantsRestrictionsDisclosure,SellerDisclosure
Rent Control: No
Construction: Resale
Room Info
Basement: ,No,
Sold Info
Sold Date: 2019-12-30T00:00:00
Sqft Info
Building Sqft: 3504
Sqft: 2356
Tax Info
Tax Legal Description: Lot 116 Camden Creek
Unit Info
Utilities / Hvac
Heating: Central, Electric
Cooling: CentralAir
Electric On Property: No
Cooling: Yes
Utilities Available: CableAvailable, ElectricityAvailable, PhoneAvailable, SewerAvailable, UndergroundUtilities, WaterAvailable
Heating: Yes
Water Source: Public
Waterfront / Water
Waterfront: No
Directions
From Ocean Highway enter Allston Plantation on Barony Place. Proceed to stop sign and take right on Camden Circle. Take first left on Hartley Place. Proceed on Hartley Place to stop sign, take a right on Camden Circle and take first left on Calvert Court. Follow to end of street on Cul-De-Sac and look for sign.Courtesy of The Dieter Company - Main Line: 843-237-2813
Real Estate Websites by Dynamic IDX, LLC
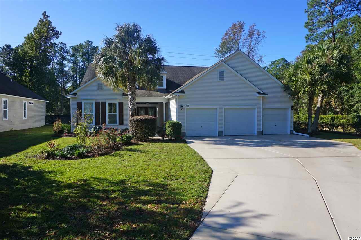
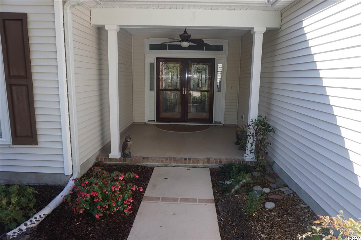
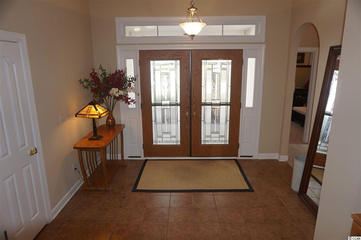
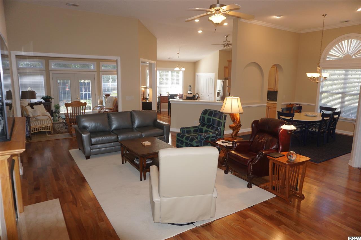
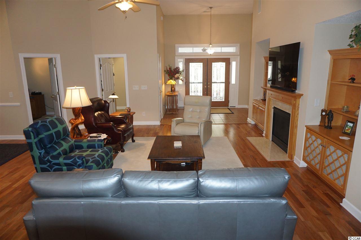
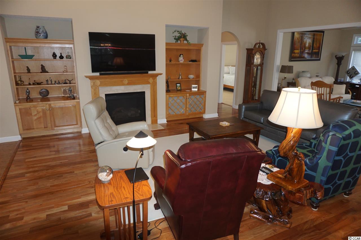
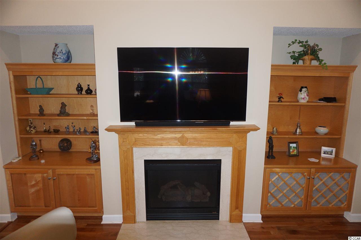
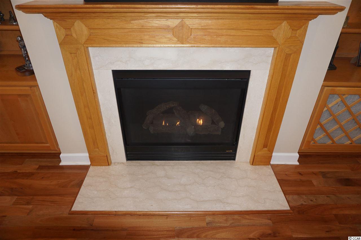
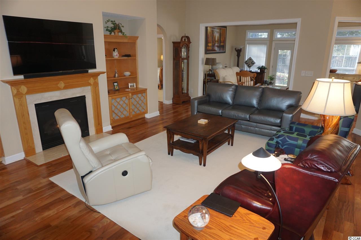
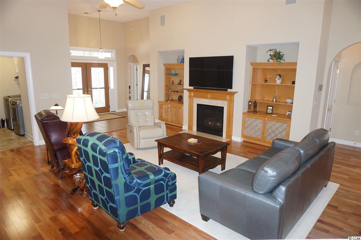
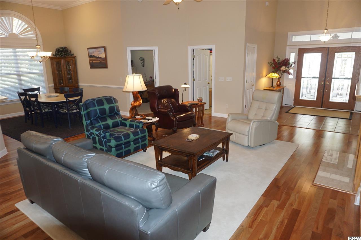
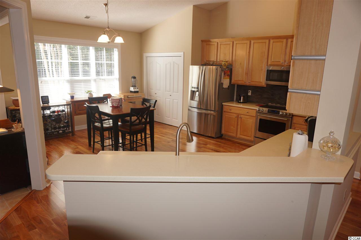
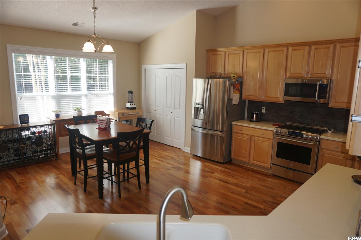
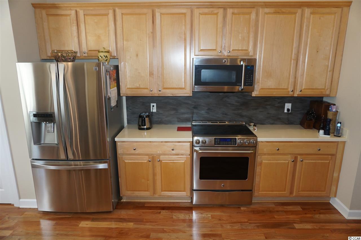
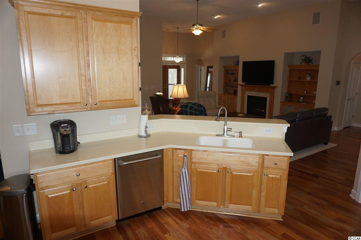
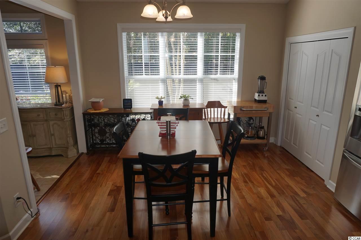
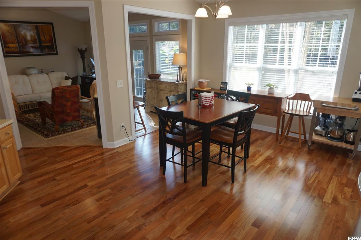
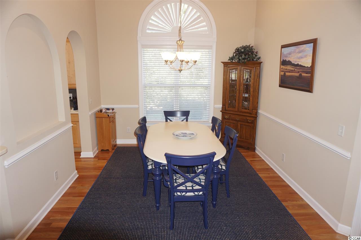
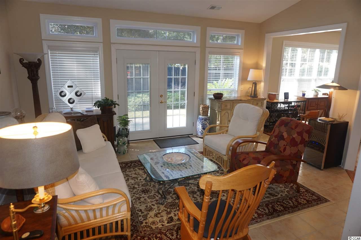
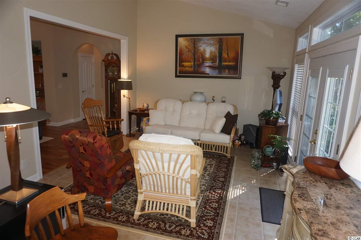
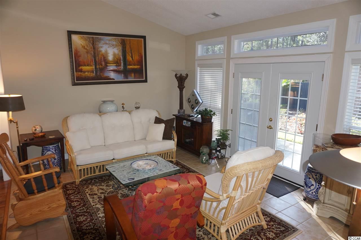
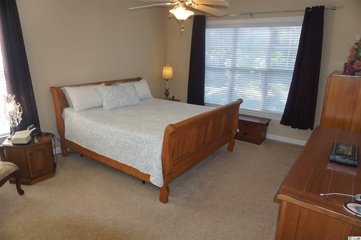
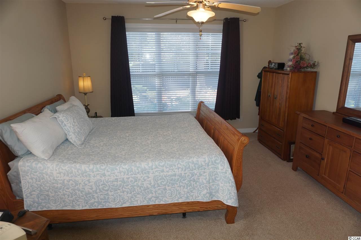
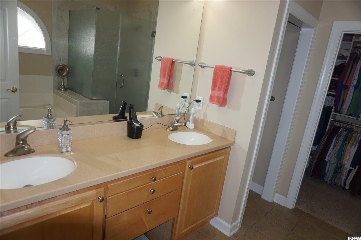
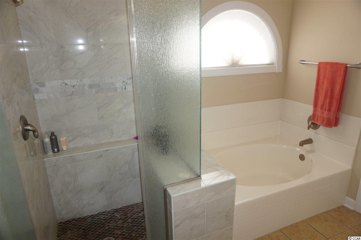
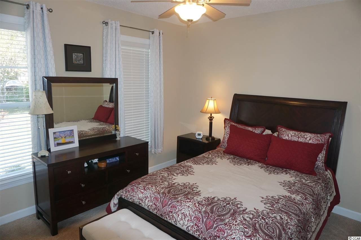
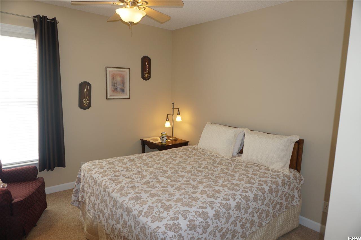
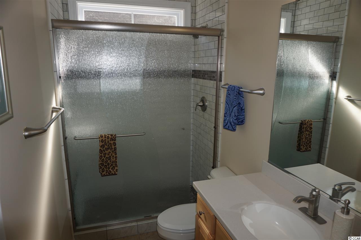
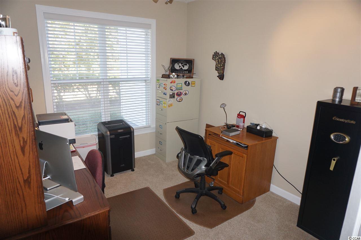
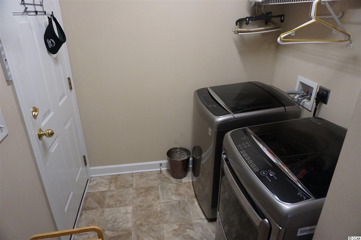
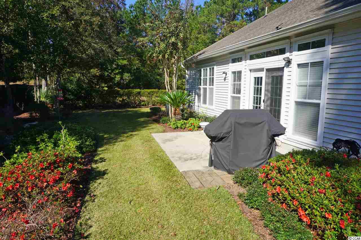
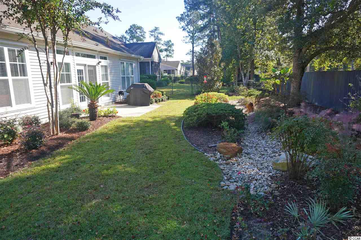
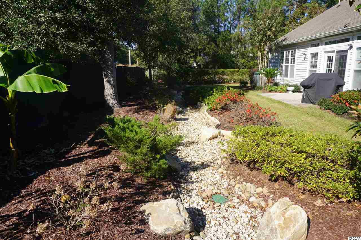
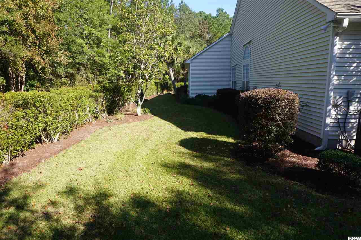
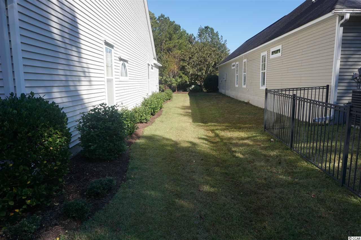
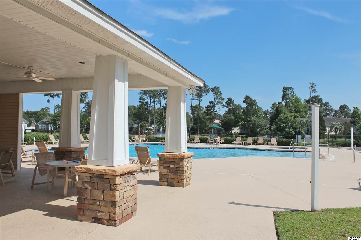
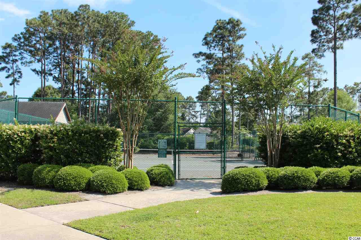
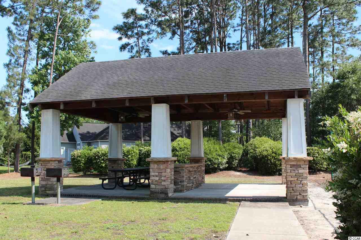
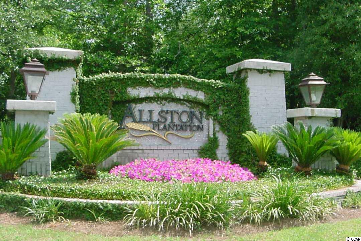
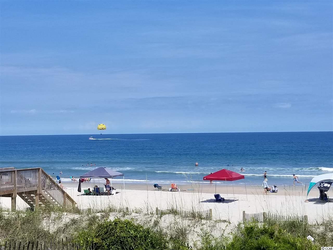
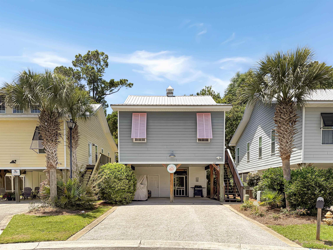
 MLS# 2515192
MLS# 2515192 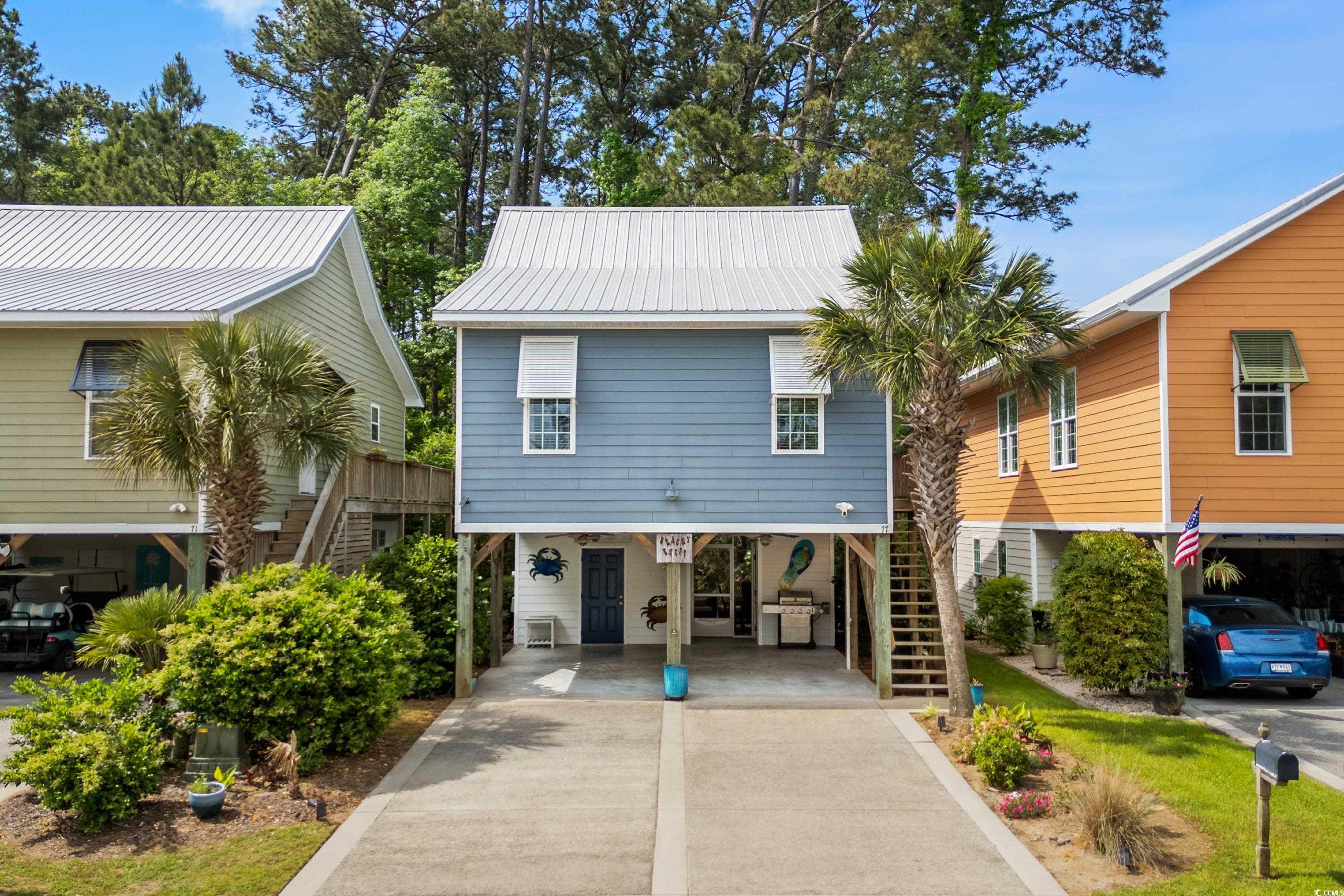
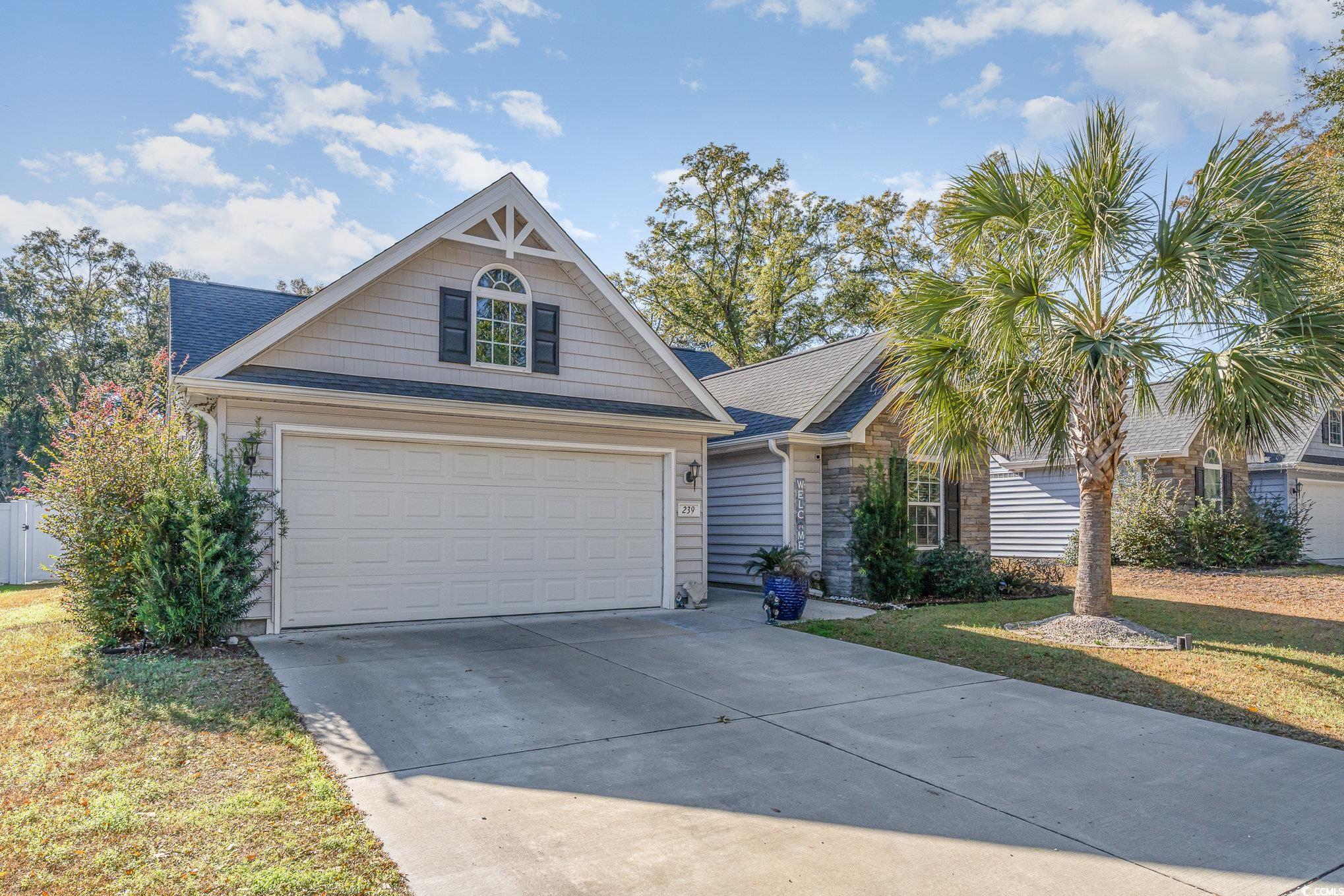
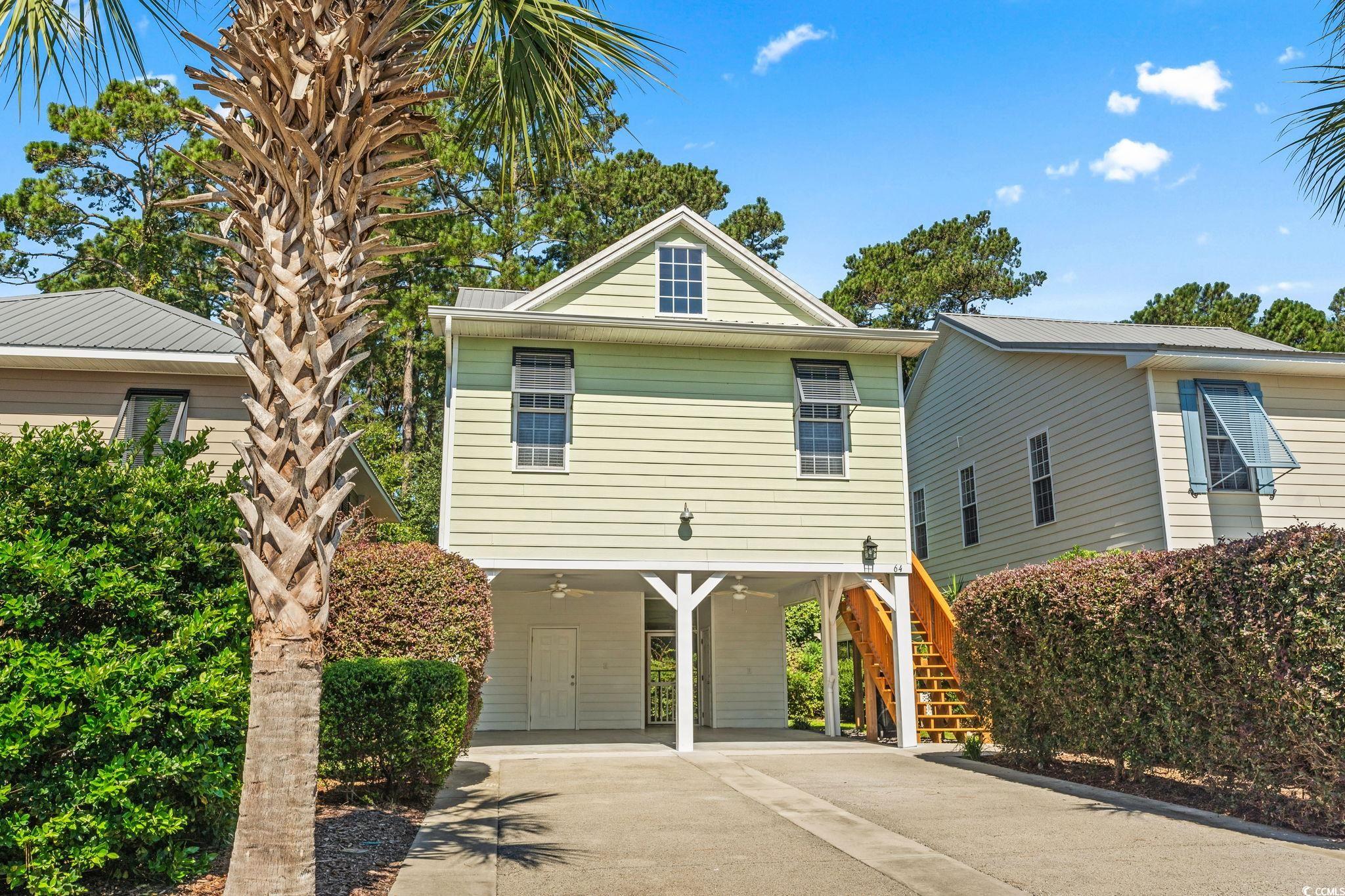

 Provided courtesy of © Copyright 2025 Coastal Carolinas Multiple Listing Service, Inc.®. Information Deemed Reliable but Not Guaranteed. © Copyright 2025 Coastal Carolinas Multiple Listing Service, Inc.® MLS. All rights reserved. Information is provided exclusively for consumers’ personal, non-commercial use, that it may not be used for any purpose other than to identify prospective properties consumers may be interested in purchasing.
Images related to data from the MLS is the sole property of the MLS and not the responsibility of the owner of this website. MLS IDX data last updated on 08-07-2025 11:20 PM EST.
Any images related to data from the MLS is the sole property of the MLS and not the responsibility of the owner of this website.
Provided courtesy of © Copyright 2025 Coastal Carolinas Multiple Listing Service, Inc.®. Information Deemed Reliable but Not Guaranteed. © Copyright 2025 Coastal Carolinas Multiple Listing Service, Inc.® MLS. All rights reserved. Information is provided exclusively for consumers’ personal, non-commercial use, that it may not be used for any purpose other than to identify prospective properties consumers may be interested in purchasing.
Images related to data from the MLS is the sole property of the MLS and not the responsibility of the owner of this website. MLS IDX data last updated on 08-07-2025 11:20 PM EST.
Any images related to data from the MLS is the sole property of the MLS and not the responsibility of the owner of this website.