Conway, SC 29526
- 3Beds
- 2Full Baths
- N/AHalf Baths
- 1,492SqFt
- 2014Year Built
- 0.23Acres
- MLS# 1922714
- Residential
- Detached
- Sold
- Approx Time on Market1 month, 27 days
- AreaConway Area--Northern Edge of Conway South of Rt 22
- CountyHorry
- Subdivision Grier Crossing
Overview
Home shows like new. Don't miss out on this beautiful 3 bedroom, two bathroom home. Which features an airy open floor plan with energy efficient windows, vaulted ceiling with fan/light in great room. Tray ceilings with elegant archways in formal dining Room. The kitchen includes custom white cabinets, pantry, 3 sets of pan drawers, above and below cabinet lighting, recessed lighting, glass mosaic back splash, breakfast counter/bar, stainless steel appliances and eat in kitchen area. Sliding glass door opens to the 9ft by 13ft screened in porch with a ceiling fan where you can enjoy the birds, nature and beautiful views of the pond surrounded by evergreen trees for full privacy. You can also enjoy the front porch and beautifully landscaped yard. The master suite has vaulted ceilings, fan/light, a 12' walk in closet, raised double vanity, 5' shower, and large linen closet. Porcelain tile flooring in both bathrooms. The other bedrooms both have 9' ceilings with fans/lights. This home also features a laundry room with cabinets above the washer and dryer and leads into the finished and painted 2 car garage with garage door opener. Also has attic access/storage, workbench with above and below cabinets, and utility sink. Located minutes from downtown Conway and only 30 minutes to the beach also close to highway 22. Buyer/buyer's agent to verify all information.
Sale Info
Listing Date: 10-21-2019
Sold Date: 12-19-2019
Aprox Days on Market:
1 month(s), 27 day(s)
Listing Sold:
5 Year(s), 7 month(s), 9 day(s) ago
Asking Price: $174,500
Selling Price: $179,900
Price Difference:
Increase $5,400
Agriculture / Farm
Grazing Permits Blm: ,No,
Horse: No
Grazing Permits Forest Service: ,No,
Grazing Permits Private: ,No,
Irrigation Water Rights: ,No,
Farm Credit Service Incl: ,No,
Crops Included: ,No,
Association Fees / Info
Hoa Frequency: Quarterly
Hoa Fees: 25
Hoa: 1
Hoa Includes: CommonAreas
Community Features: GolfCartsOK, LongTermRentalAllowed
Assoc Amenities: OwnerAllowedGolfCart, TenantAllowedGolfCart
Bathroom Info
Total Baths: 2.00
Fullbaths: 2
Bedroom Info
Beds: 3
Building Info
New Construction: No
Levels: One
Year Built: 2014
Mobile Home Remains: ,No,
Zoning: Res
Style: Ranch
Construction Materials: VinylSiding
Buyer Compensation
Exterior Features
Spa: No
Patio and Porch Features: RearPorch, FrontPorch, Porch, Screened
Foundation: Slab
Exterior Features: Porch
Financial
Lease Renewal Option: ,No,
Garage / Parking
Parking Capacity: 4
Garage: Yes
Carport: No
Parking Type: Attached, Garage, TwoCarGarage, GarageDoorOpener
Open Parking: No
Attached Garage: Yes
Garage Spaces: 2
Green / Env Info
Green Energy Efficient: Doors, Windows
Interior Features
Floor Cover: Carpet, Laminate, Tile
Door Features: InsulatedDoors
Fireplace: No
Laundry Features: WasherHookup
Furnished: Unfurnished
Interior Features: SplitBedrooms, WindowTreatments, BedroomonMainLevel, EntranceFoyer, StainlessSteelAppliances
Appliances: Dishwasher, Disposal, Microwave, Range, Refrigerator, Dryer, Washer
Lot Info
Lease Considered: ,No,
Lease Assignable: ,No,
Acres: 0.23
Land Lease: No
Lot Description: LakeFront, OutsideCityLimits, Pond, Rectangular
Misc
Pool Private: No
Offer Compensation
Other School Info
Property Info
County: Horry
View: No
Senior Community: No
Stipulation of Sale: None
Property Sub Type Additional: Detached
Property Attached: No
Security Features: SmokeDetectors
Disclosures: CovenantsRestrictionsDisclosure,SellerDisclosure
Rent Control: No
Construction: Resale
Room Info
Basement: ,No,
Sold Info
Sold Date: 2019-12-19T00:00:00
Sqft Info
Building Sqft: 2121
Sqft: 1492
Tax Info
Tax Legal Description: Lot 14
Unit Info
Utilities / Hvac
Heating: Central, Electric
Cooling: CentralAir
Electric On Property: No
Cooling: Yes
Utilities Available: CableAvailable, ElectricityAvailable, PhoneAvailable, SewerAvailable, UndergroundUtilities, WaterAvailable
Heating: Yes
Water Source: Public
Waterfront / Water
Waterfront: Yes
Waterfront Features: Pond
Courtesy of Century 21 Broadhurst
Real Estate Websites by Dynamic IDX, LLC
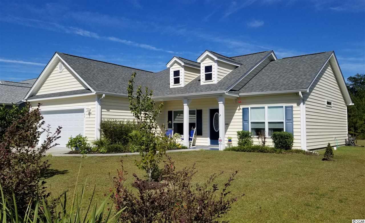
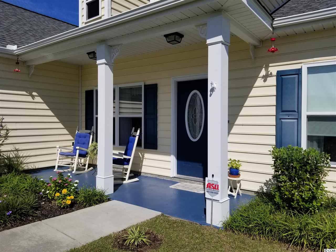
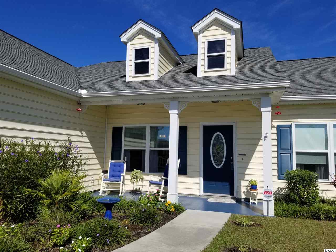
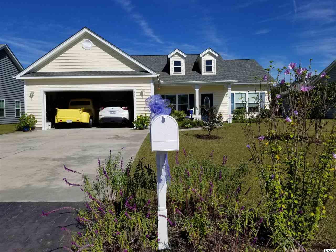
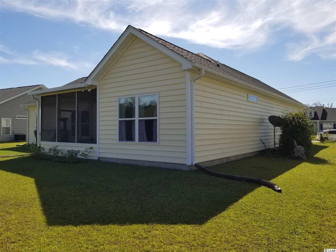
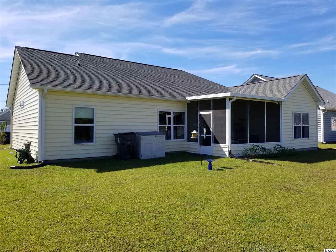
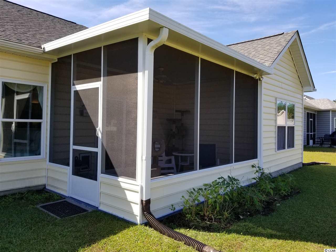
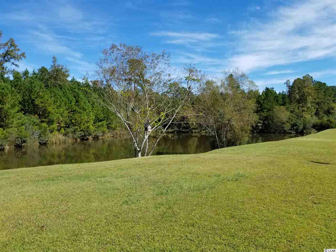
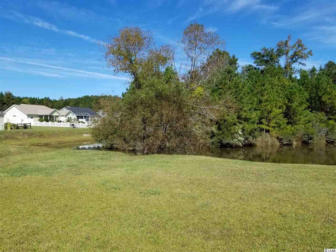
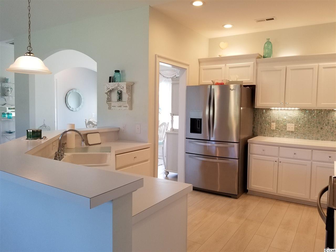
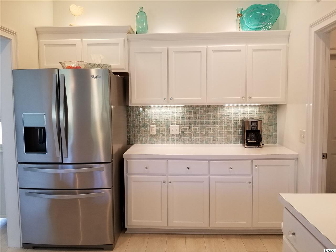
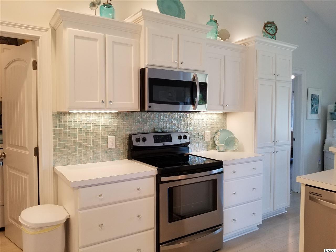
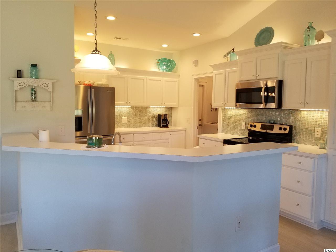
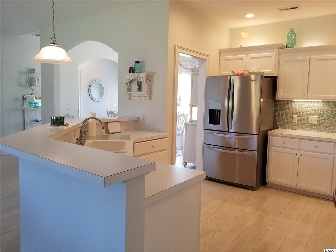
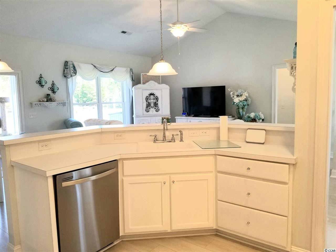
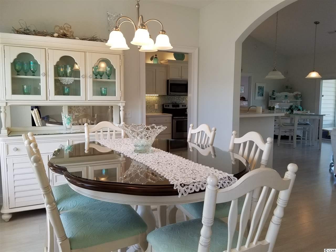
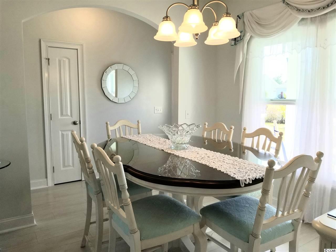
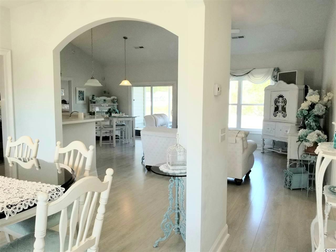
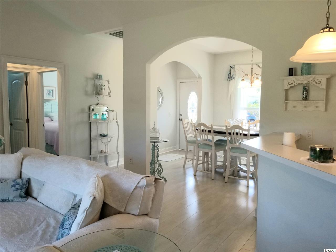
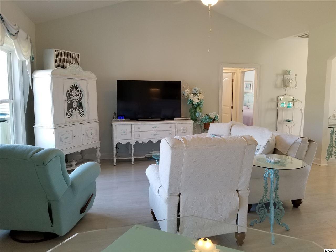
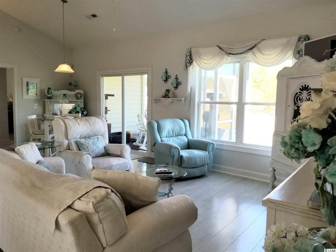
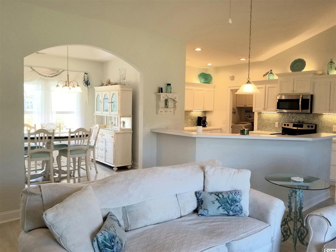
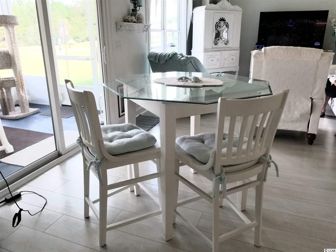
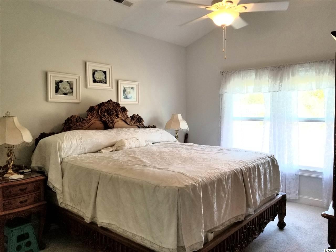
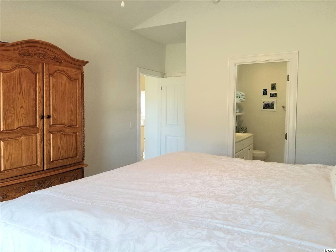
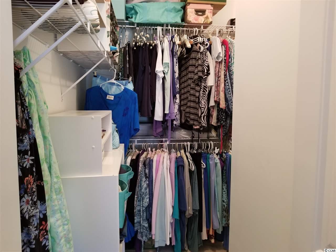
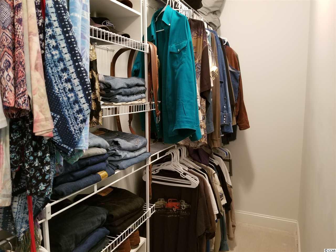
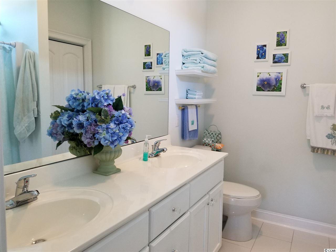
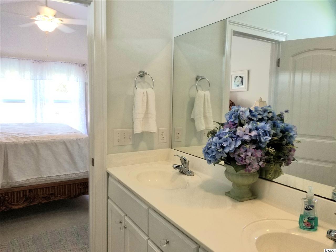
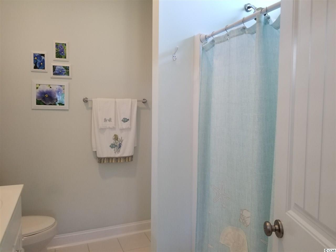
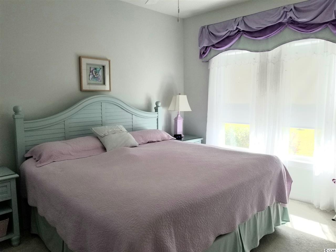
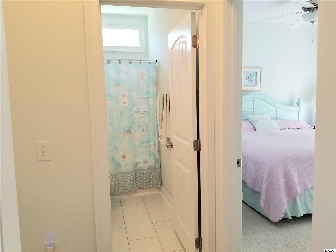
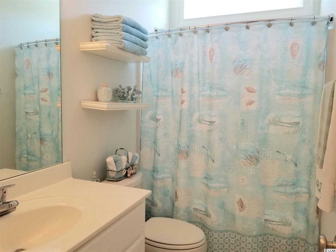
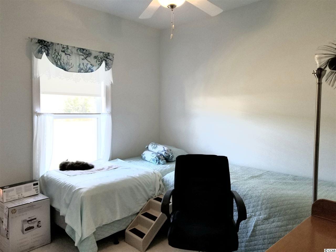
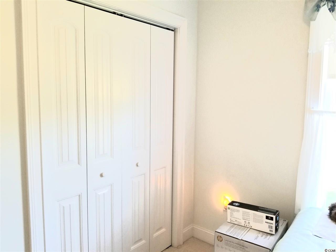
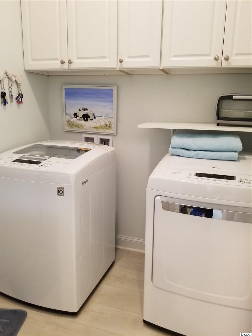
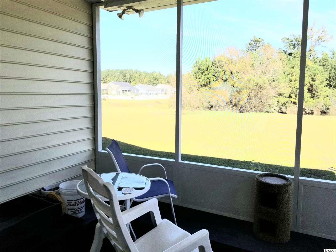
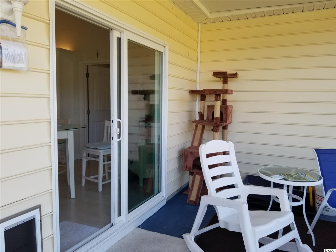
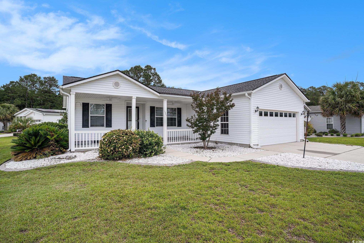
 MLS# 2513551
MLS# 2513551 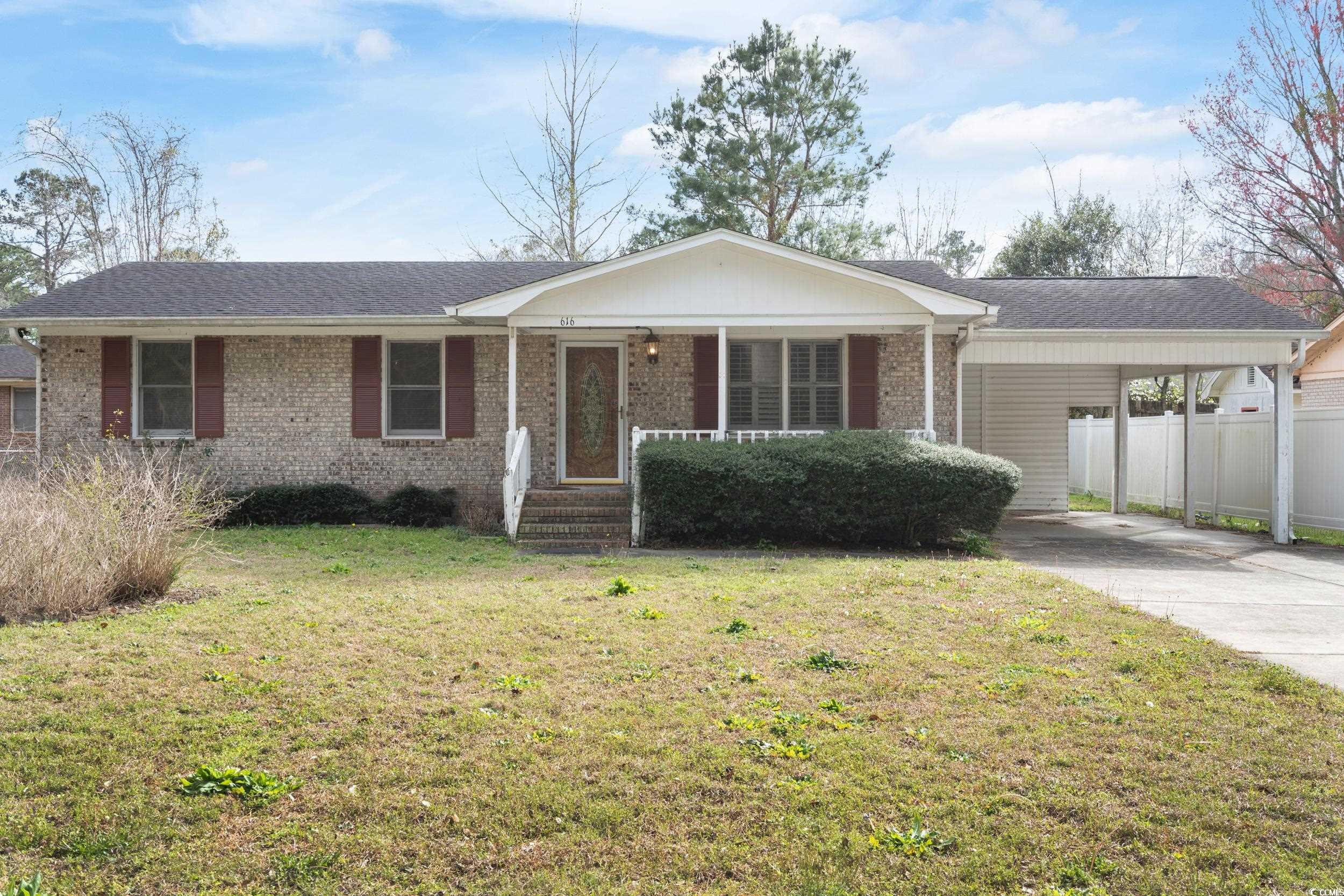

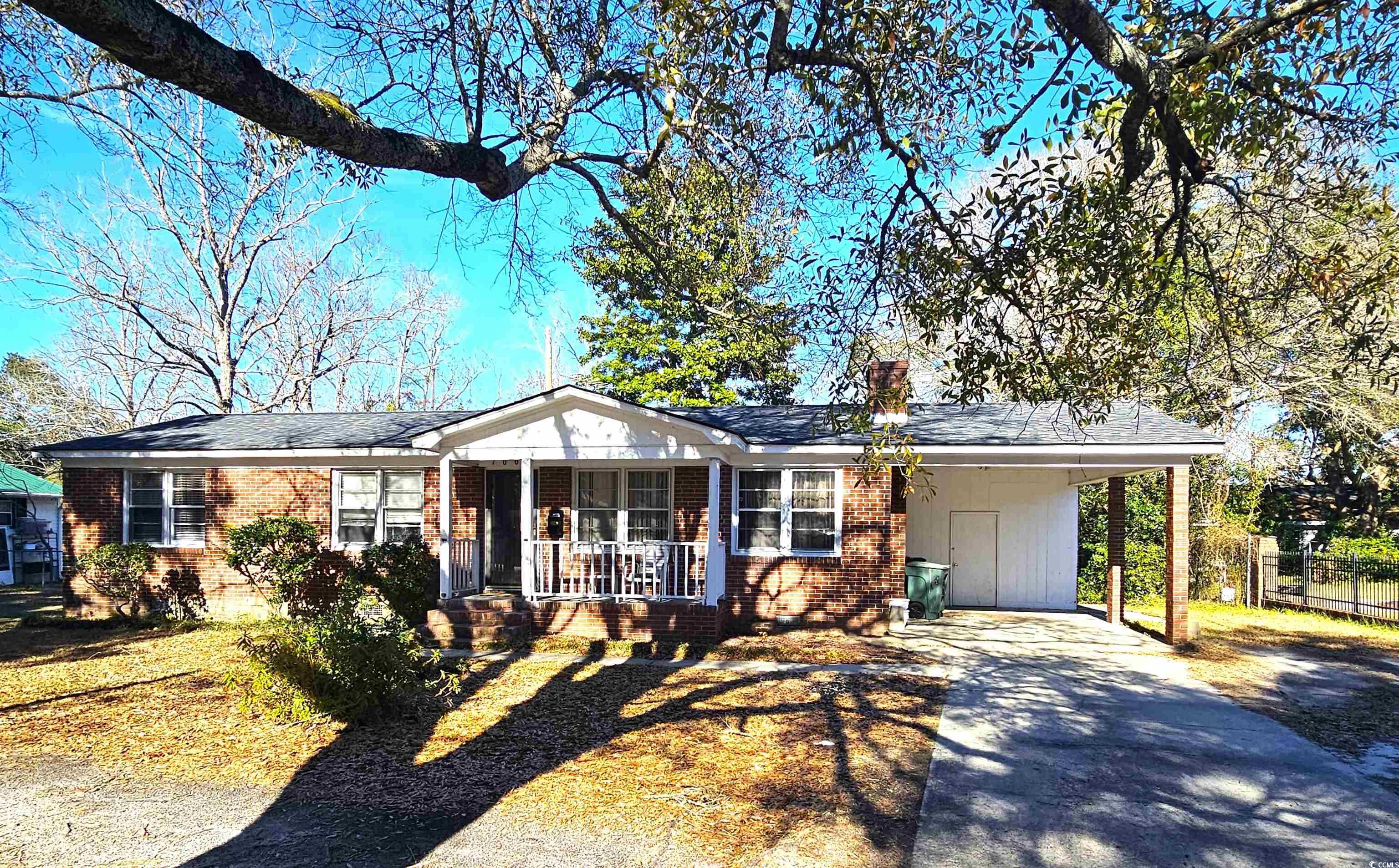
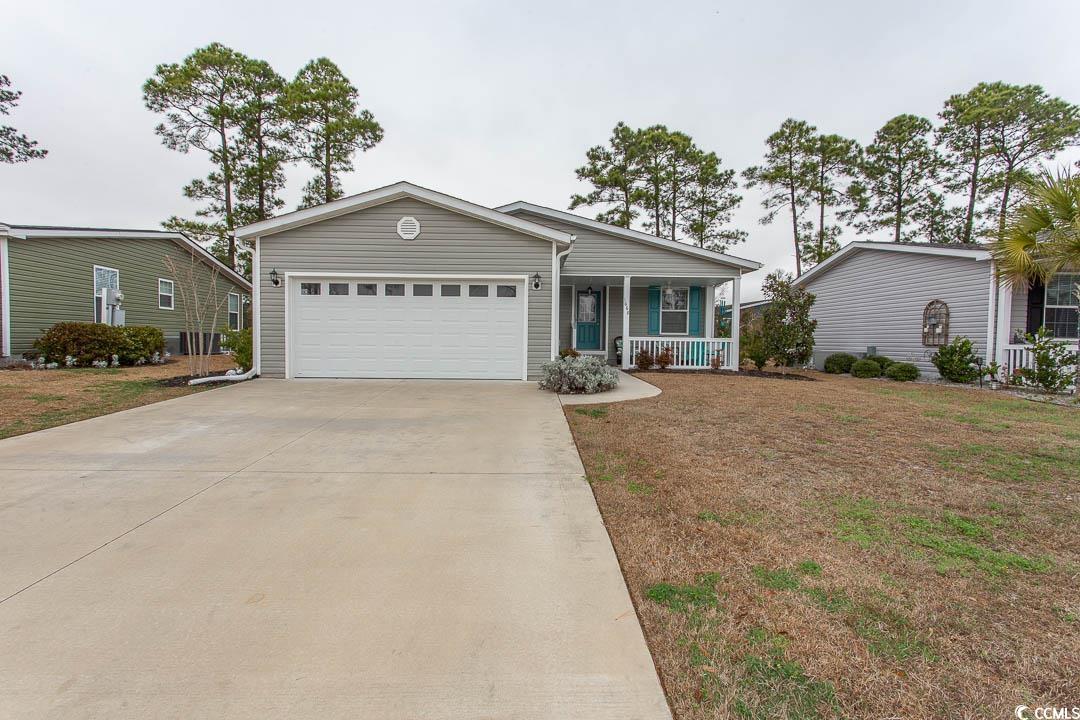
 Provided courtesy of © Copyright 2025 Coastal Carolinas Multiple Listing Service, Inc.®. Information Deemed Reliable but Not Guaranteed. © Copyright 2025 Coastal Carolinas Multiple Listing Service, Inc.® MLS. All rights reserved. Information is provided exclusively for consumers’ personal, non-commercial use, that it may not be used for any purpose other than to identify prospective properties consumers may be interested in purchasing.
Images related to data from the MLS is the sole property of the MLS and not the responsibility of the owner of this website. MLS IDX data last updated on 07-28-2025 1:34 PM EST.
Any images related to data from the MLS is the sole property of the MLS and not the responsibility of the owner of this website.
Provided courtesy of © Copyright 2025 Coastal Carolinas Multiple Listing Service, Inc.®. Information Deemed Reliable but Not Guaranteed. © Copyright 2025 Coastal Carolinas Multiple Listing Service, Inc.® MLS. All rights reserved. Information is provided exclusively for consumers’ personal, non-commercial use, that it may not be used for any purpose other than to identify prospective properties consumers may be interested in purchasing.
Images related to data from the MLS is the sole property of the MLS and not the responsibility of the owner of this website. MLS IDX data last updated on 07-28-2025 1:34 PM EST.
Any images related to data from the MLS is the sole property of the MLS and not the responsibility of the owner of this website.