Myrtle Beach, SC 29577
- 5Beds
- 4Full Baths
- N/AHalf Baths
- 2,797SqFt
- 2015Year Built
- 0.16Acres
- MLS# 1915329
- Residential
- Detached
- Sold
- Approx Time on Market2 months, 19 days
- AreaMyrtle Beach Area--Southern Limit To 10th Ave N
- CountyHorry
- Subdivision Emmens Preserve - Market Common
Overview
Shows like a Model Home, and with all the Upgrades, Its Better Than New! This 5BR/4BA Home is located on a Premium Lot, in the Highly Sought-After Monarch Section of Emmens Preserve. The St. Helena has an Open Floor Plan as well as an Abundance of the Wow-Factor! The Formal Dining Room has a Trey Ceiling, Crown Molding and Wainscotting. This area opens into the Family Room which has a Cathedral Ceiling and Gas Fireplace. The adjacent Kitchen features Stainless Steel Appliance, Granite Counter Tops, Tile Backsplash and a Breakfast Nook. All these areas, as well as the Foyer and Hallways have Hard Wood Flooring. The Sizable Master Bedroom has a Trey Ceiling with Fan. The En Suite Master Bath comes with Granite Counter Tops, Double Sinks, Garden Tub, Separate Shower and Oversized Walk-In Closet. There are 3 more Bedrooms and 2 Bathrooms on the 1st Floor. The 2nd Floor Bonus/Bedroom also has its own Full Bathroom and Walk-In Closet. The Screened-In Lanai and Beautiful Custom Paver Patio Combine to provide a Large Area Dedicated to Relaxation, by offering a Tranquil and Quiet Space to Enjoy some Privacy. The Outdoor Kitchen has a Built-In Gas Grill, Two Separate Burners, Plus a Built-In Refrigerator and Plenty of Utensils Storage. The Home backs up to a Wooded Area that cannot be built on. Lastly, there is a Separate Laundry Room and Finished 2 Car Garage. The Residents enjoy a State-Of-The-Art Pool, Exercise Room and Separate Clubhouse. Within the development there is a total of 29 Acres of Parks, Lakes and Trail to Enjoy. The Biggest is Emmens Park which features a Large Shelter with 2 Separate Outdoor Kitchens, both with Fire Pits. Putting Greens, Horseshoe Pits, and Bocce Ball Court. A Pooch Park is close by. Emmens Monarch is located just a short distance from The Market Common all its Stores, Restaurants, Entertainment and Parks. Myrtle Beach State Park is close by, with over a Mile of Beaches to enjoy. There is something for everyone in this Active & Fun Community, so come by and give it a Look! All information is deemed reliable, but not guaranteed. Buyer is responsible for verification.
Sale Info
Listing Date: 07-12-2019
Sold Date: 10-02-2019
Aprox Days on Market:
2 month(s), 19 day(s)
Listing Sold:
5 Year(s), 9 month(s), 18 day(s) ago
Asking Price: $387,990
Selling Price: $387,990
Price Difference:
Same as list price
Agriculture / Farm
Grazing Permits Blm: ,No,
Horse: No
Grazing Permits Forest Service: ,No,
Grazing Permits Private: ,No,
Irrigation Water Rights: ,No,
Farm Credit Service Incl: ,No,
Crops Included: ,No,
Association Fees / Info
Hoa Frequency: Monthly
Hoa Fees: 78
Hoa: 1
Hoa Includes: AssociationManagement, CommonAreas, Insurance, LegalAccounting, Pools, RecreationFacilities
Community Features: Clubhouse, GolfCartsOK, RecreationArea, LongTermRentalAllowed, Pool
Assoc Amenities: Clubhouse, OwnerAllowedGolfCart, OwnerAllowedMotorcycle, PetRestrictions, TenantAllowedGolfCart, TenantAllowedMotorcycle
Bathroom Info
Total Baths: 4.00
Fullbaths: 4
Bedroom Info
Beds: 5
Building Info
New Construction: No
Levels: One
Year Built: 2015
Mobile Home Remains: ,No,
Zoning: Res
Style: Ranch
Construction Materials: HardiPlankType, WoodFrame
Buyer Compensation
Exterior Features
Spa: No
Patio and Porch Features: RearPorch, FrontPorch, Patio
Pool Features: Community, OutdoorPool
Foundation: Slab
Exterior Features: BuiltinBarbecue, Barbecue, Porch, Patio
Financial
Lease Renewal Option: ,No,
Garage / Parking
Parking Capacity: 4
Garage: Yes
Carport: No
Parking Type: Attached, Garage, TwoCarGarage, GarageDoorOpener
Open Parking: No
Attached Garage: Yes
Garage Spaces: 2
Green / Env Info
Green Energy Efficient: Doors, Windows
Interior Features
Floor Cover: Carpet, Tile, Wood
Door Features: InsulatedDoors
Fireplace: Yes
Laundry Features: WasherHookup
Furnished: Unfurnished
Interior Features: Fireplace, WindowTreatments, BreakfastBar, BedroomonMainLevel, BreakfastArea, EntranceFoyer, StainlessSteelAppliances, SolidSurfaceCounters
Appliances: Dishwasher, Disposal, Microwave, Range, Refrigerator, Dryer, Washer
Lot Info
Lease Considered: ,No,
Lease Assignable: ,No,
Acres: 0.16
Lot Size: 62x116x60x125
Land Lease: No
Lot Description: CityLot, Rectangular, Wetlands
Misc
Pool Private: No
Pets Allowed: OwnerOnly, Yes
Offer Compensation
Other School Info
Property Info
County: Horry
View: No
Senior Community: No
Stipulation of Sale: None
Property Sub Type Additional: Detached
Property Attached: No
Security Features: SmokeDetectors
Disclosures: CovenantsRestrictionsDisclosure
Rent Control: No
Construction: Resale
Room Info
Basement: ,No,
Sold Info
Sold Date: 2019-10-02T00:00:00
Sqft Info
Building Sqft: 3000
Sqft: 2797
Tax Info
Tax Legal Description: Monarch Lot 14
Unit Info
Utilities / Hvac
Heating: Central, Electric, ForcedAir, Gas
Cooling: CentralAir
Electric On Property: No
Cooling: Yes
Utilities Available: CableAvailable, ElectricityAvailable, NaturalGasAvailable, PhoneAvailable, SewerAvailable, UndergroundUtilities, WaterAvailable
Heating: Yes
Water Source: Public
Waterfront / Water
Waterfront: No
Schools
Elem: Myrtle Beach Elementary School
Middle: Myrtle Beach Middle School
High: Myrtle Beach High School
Directions
From 17 Bypass turn onto Farrow Parkway. Stay on Farrow to Coventry Blvd. Turn Right onto Coventry and then take First Right onto Oxford Street. Continue on Oxford St and then take 2nd Left. Continue Straight to number 1981 on Left.Courtesy of Brg Real Estate
Real Estate Websites by Dynamic IDX, LLC
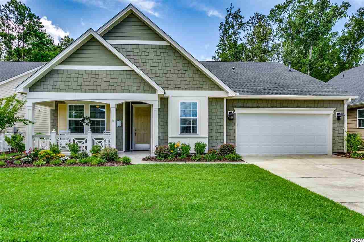
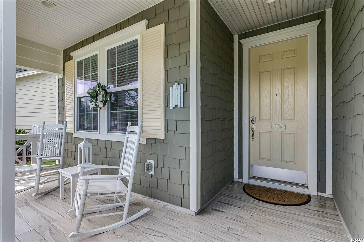
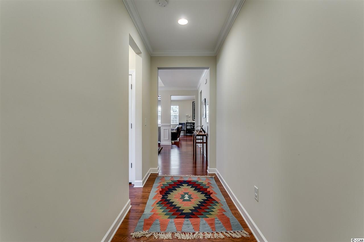
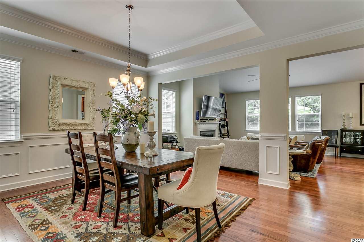
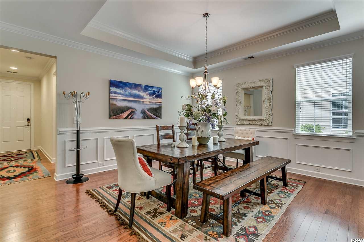
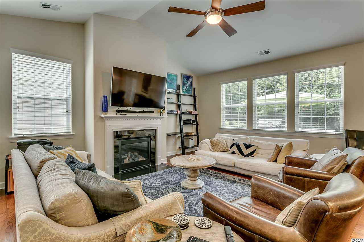
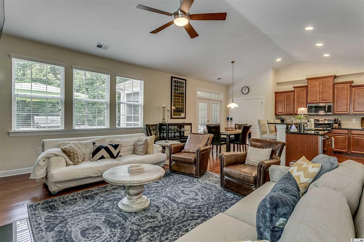
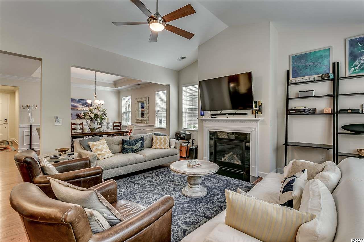
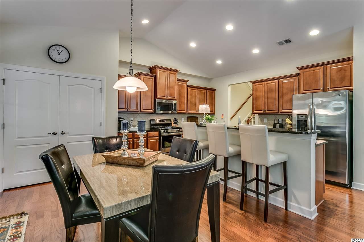
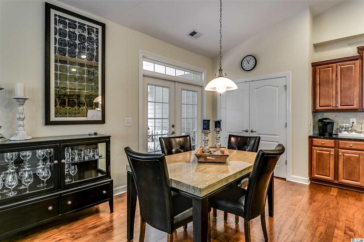
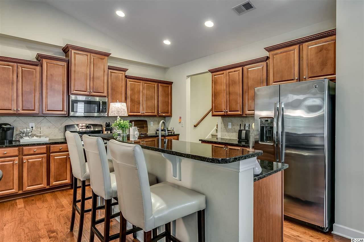
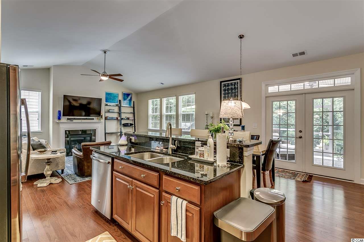
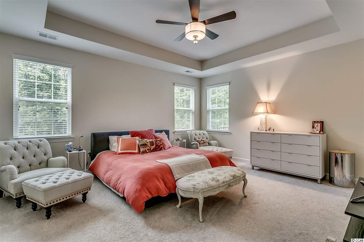
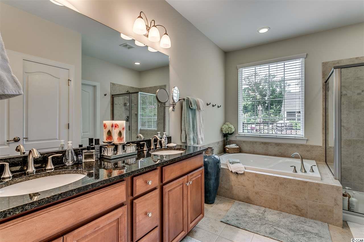
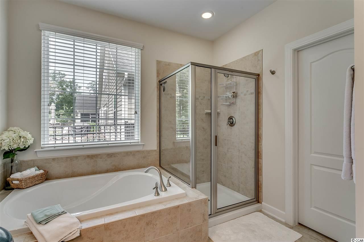
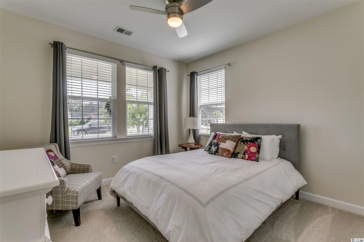
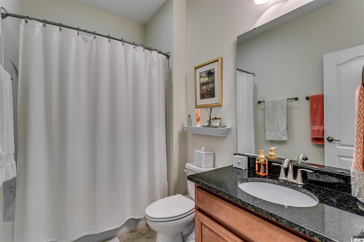
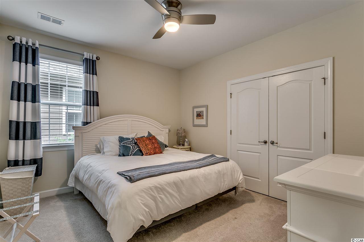
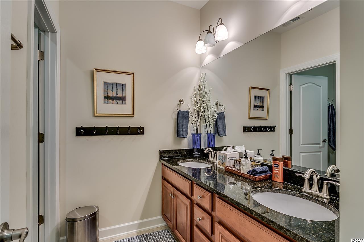
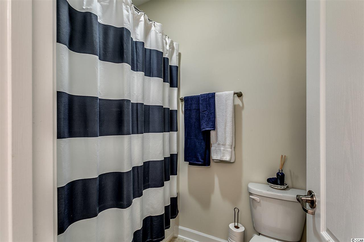
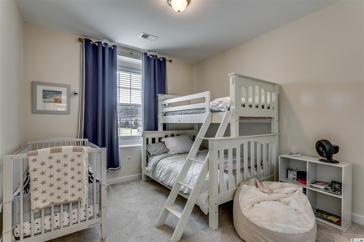
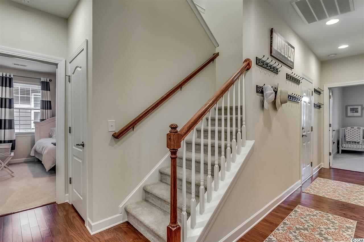
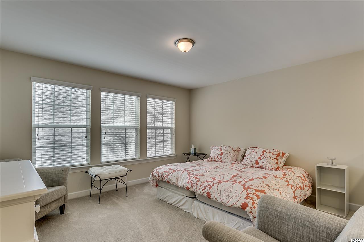
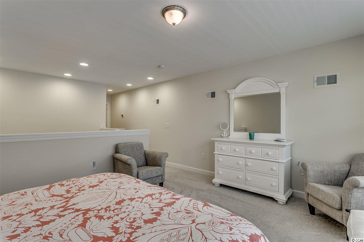
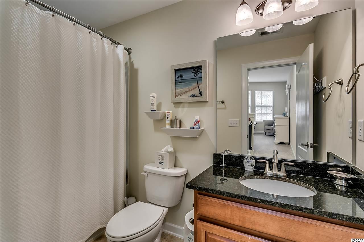
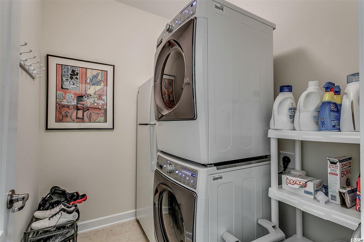
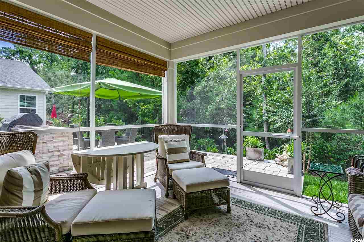
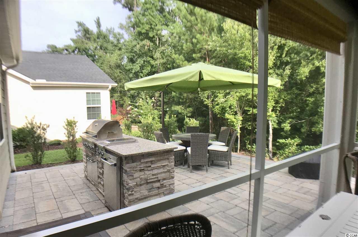
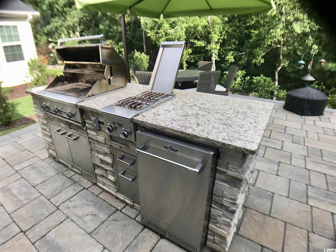
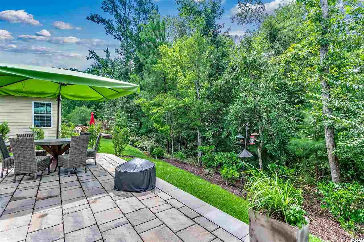
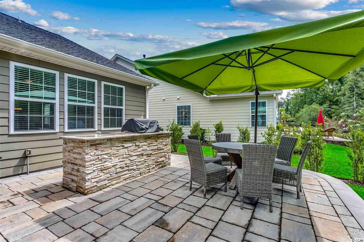
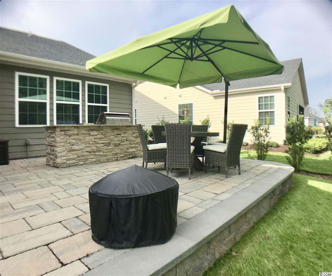
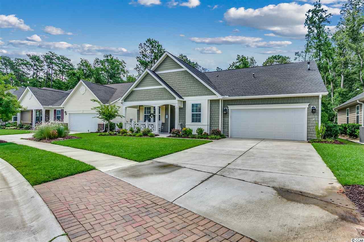
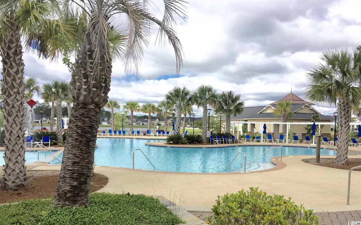
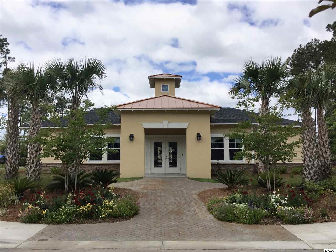
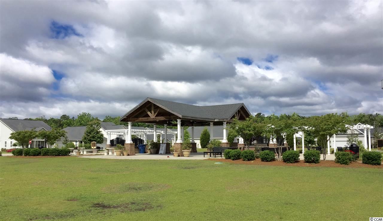
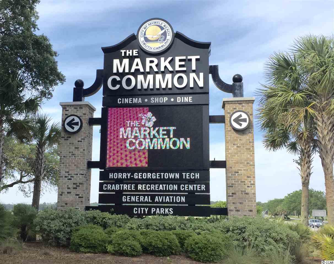
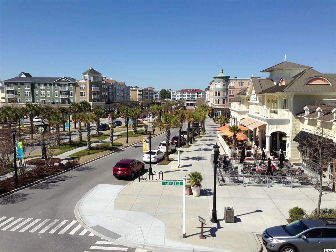
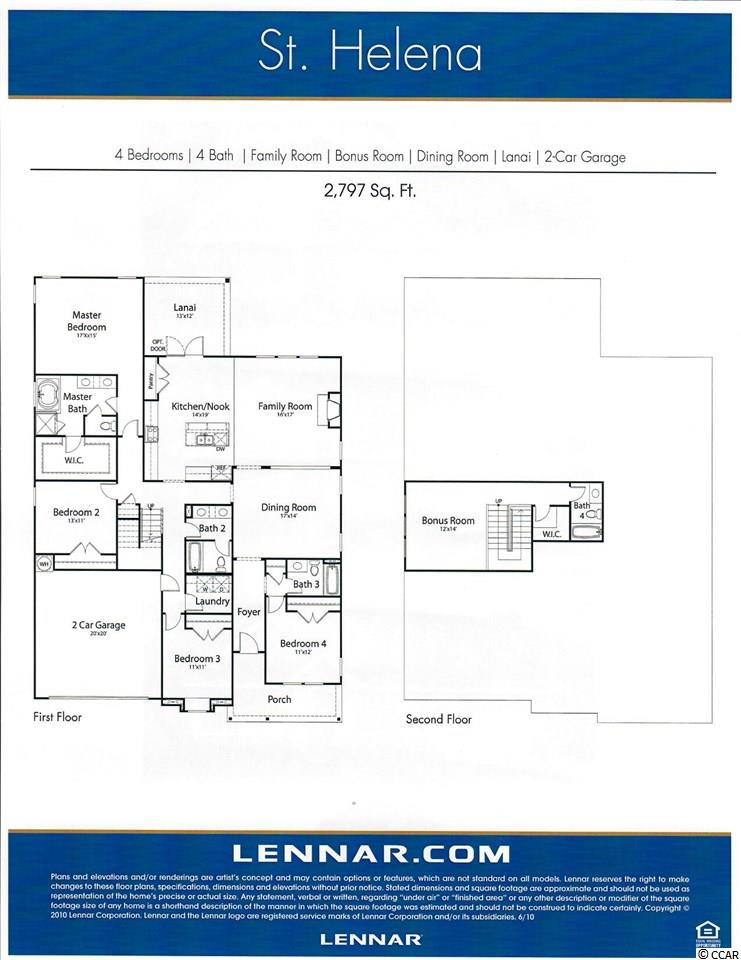
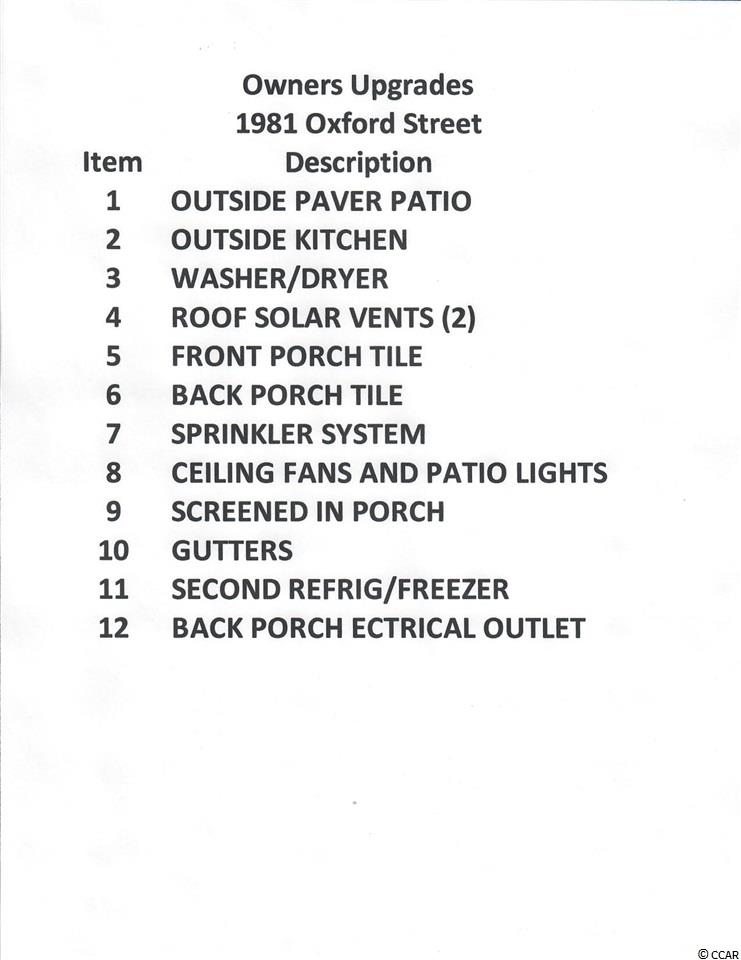
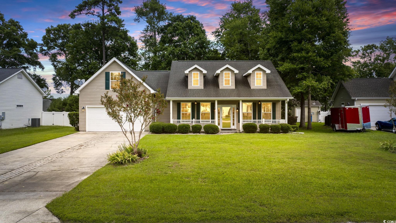
 MLS# 2418071
MLS# 2418071 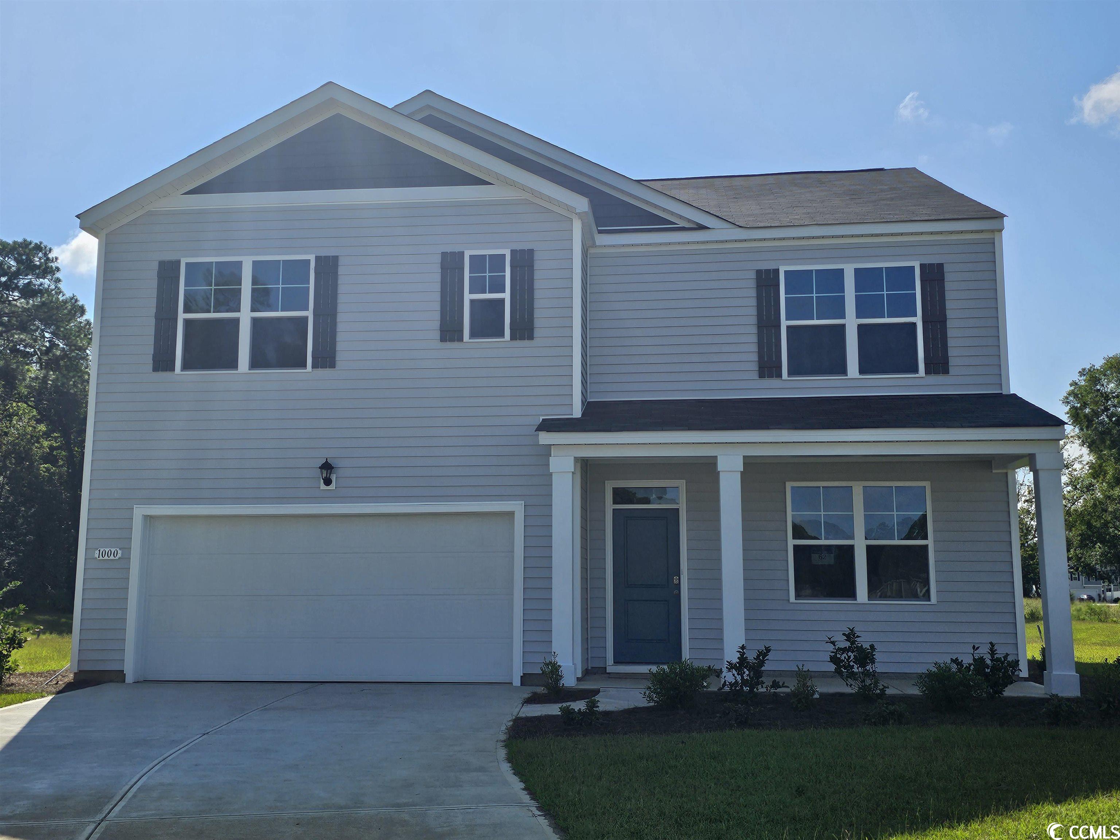
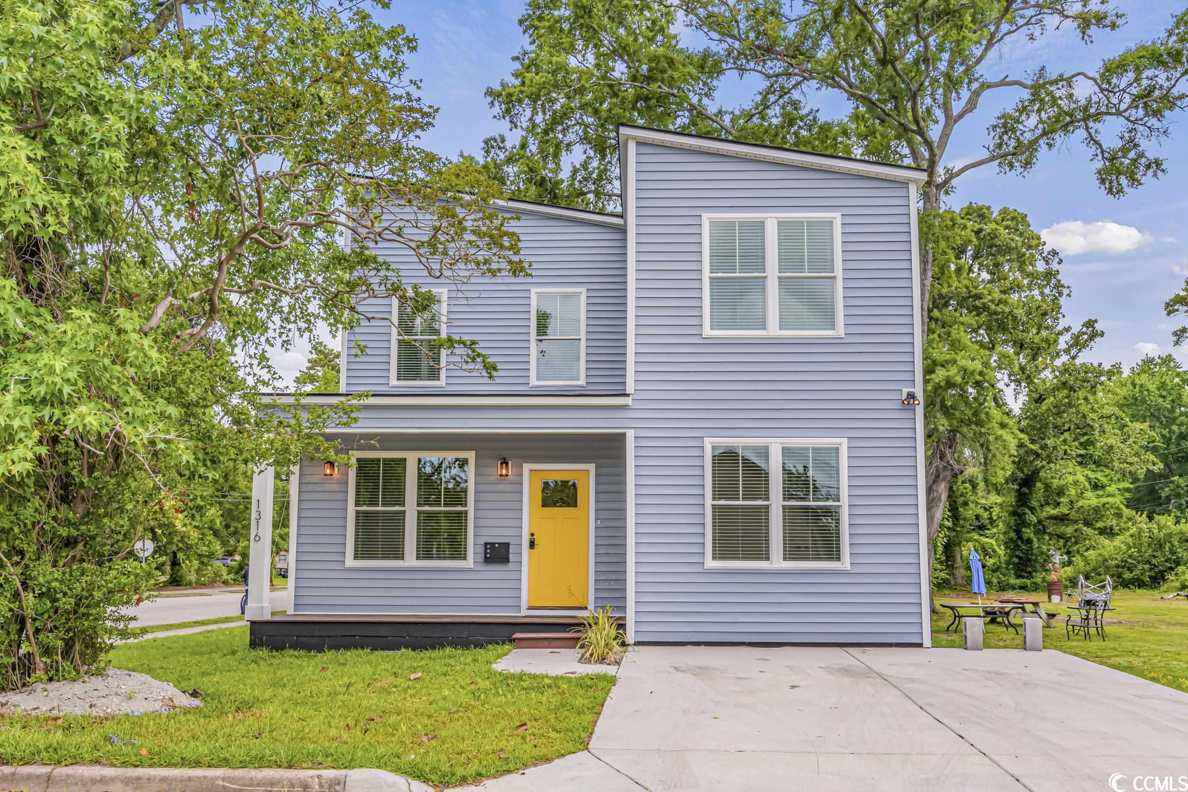
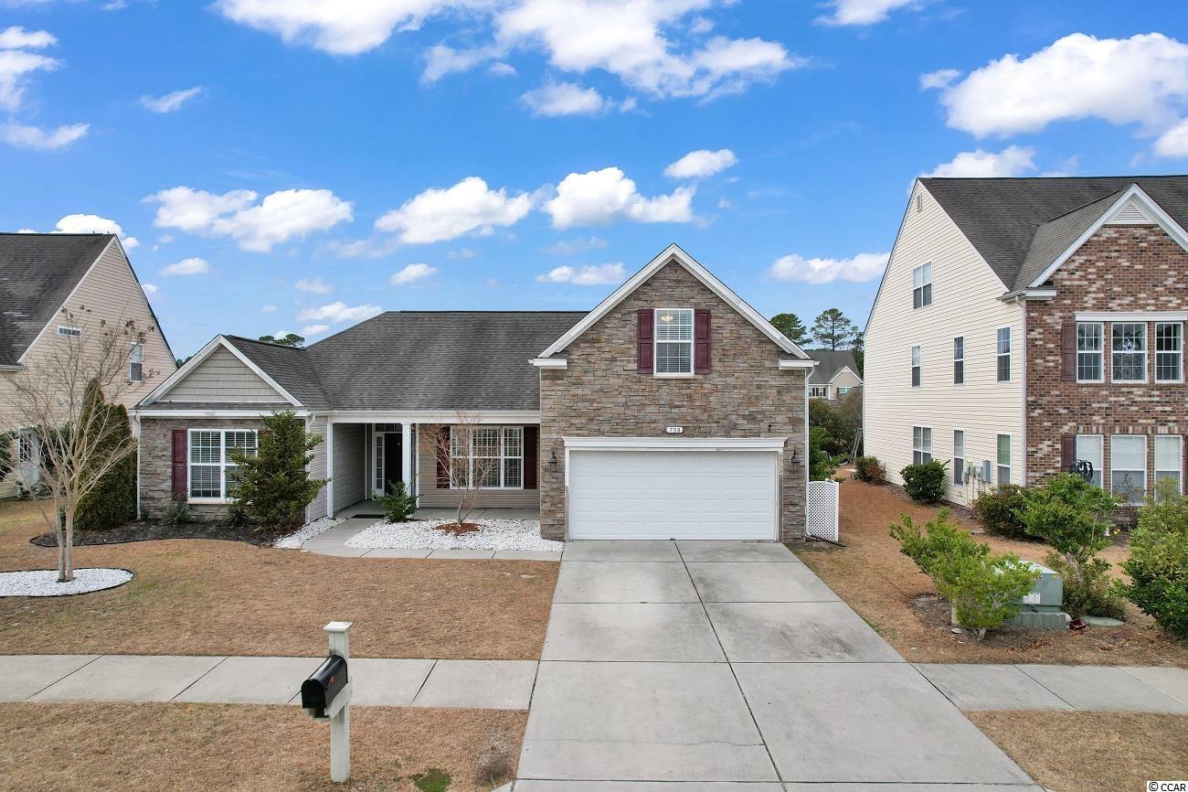
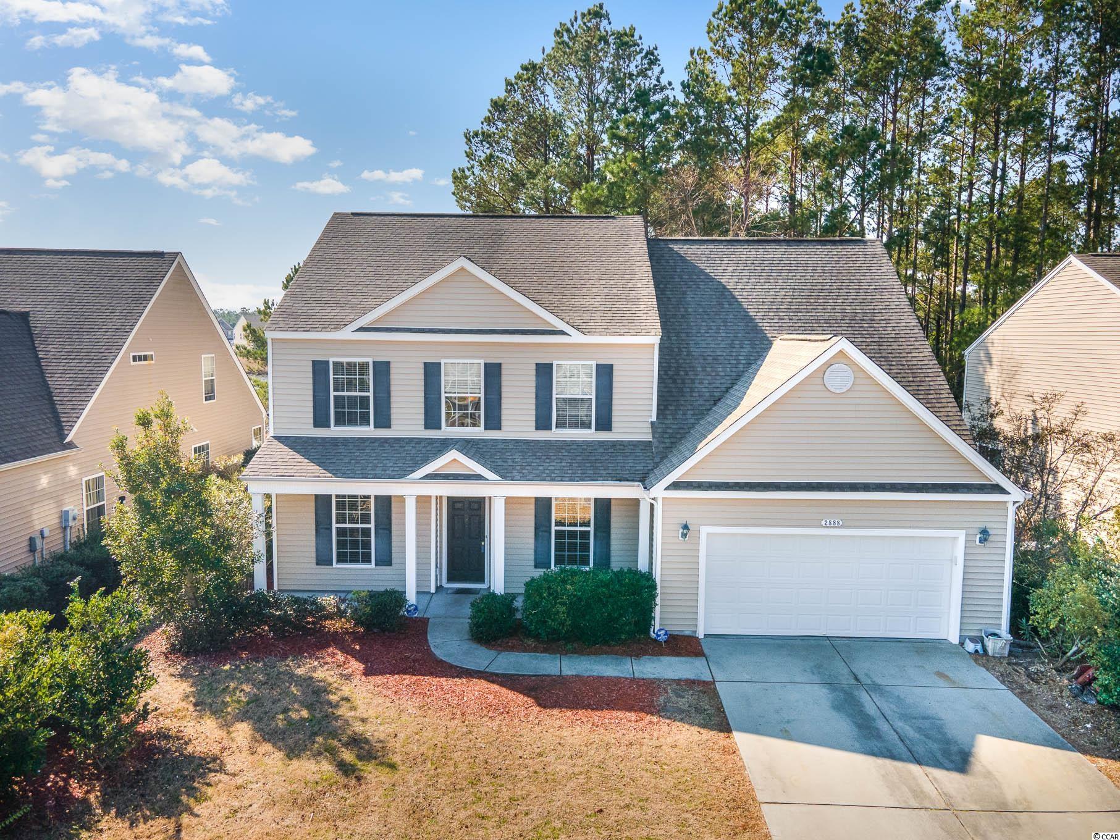
 Provided courtesy of © Copyright 2025 Coastal Carolinas Multiple Listing Service, Inc.®. Information Deemed Reliable but Not Guaranteed. © Copyright 2025 Coastal Carolinas Multiple Listing Service, Inc.® MLS. All rights reserved. Information is provided exclusively for consumers’ personal, non-commercial use, that it may not be used for any purpose other than to identify prospective properties consumers may be interested in purchasing.
Images related to data from the MLS is the sole property of the MLS and not the responsibility of the owner of this website. MLS IDX data last updated on 07-20-2025 4:45 PM EST.
Any images related to data from the MLS is the sole property of the MLS and not the responsibility of the owner of this website.
Provided courtesy of © Copyright 2025 Coastal Carolinas Multiple Listing Service, Inc.®. Information Deemed Reliable but Not Guaranteed. © Copyright 2025 Coastal Carolinas Multiple Listing Service, Inc.® MLS. All rights reserved. Information is provided exclusively for consumers’ personal, non-commercial use, that it may not be used for any purpose other than to identify prospective properties consumers may be interested in purchasing.
Images related to data from the MLS is the sole property of the MLS and not the responsibility of the owner of this website. MLS IDX data last updated on 07-20-2025 4:45 PM EST.
Any images related to data from the MLS is the sole property of the MLS and not the responsibility of the owner of this website.