Myrtle Beach, SC 29588
- 4Beds
- 3Full Baths
- N/AHalf Baths
- 2,401SqFt
- 2015Year Built
- 0.50Acres
- MLS# 1913515
- Residential
- Detached
- Sold
- Approx Time on Market1 month, 19 days
- AreaMyrtle Beach Area--South of 544 & West of 17 Bypass M.i. Horry County
- CountyHorry
- Subdivision The Diamond
Overview
Fantastic 4 bedroom, 3 bath house located in newly developed Diamond neighborhood. If you are looking for a house with all the bells and whistles then this is it. This house was originally the model and is only 3 years old and a side load garage with tons of space inside. This house features an open floor plan with 4 bedrooms total and the master on the 1st floor and another master suite upstairs. The kitchen includes granite countertops, stainless steel appliances, upgraded self-closing cabinets, under cabinet lighting, vaulted ceilings, large pantry, dry bar and recessed lighting. The living room features vaulted ceilings, ceiling fan, firplace, and built-in bookshelves as well. The enlarged master bedroom includes access to the back patio, vaulted ceilings with a ceiling fan, and access to your spacious master bathroom which includes dual sinks, glass shower, garden tub and an enlarged walk in closet. This house has upgraded hardwood flooring in the living areas, carpet in the bedrooms, and select tile in the wet areas. Other interior features is a secondary master suite upstairs, formal dining room, dual zone heating and cooling for both floors, and recessed lighting throughout. As you walk out to your fenced in backyard, it opens up to your extended patio which is partially covered and includes a pergola that is wired with electric to make any cup of coffee seem serene. Make this your new home!
Sale Info
Listing Date: 06-20-2019
Sold Date: 08-09-2019
Aprox Days on Market:
1 month(s), 19 day(s)
Listing Sold:
5 Year(s), 11 month(s), 17 day(s) ago
Asking Price: $314,900
Selling Price: $305,000
Price Difference:
Reduced By $9,900
Agriculture / Farm
Grazing Permits Blm: ,No,
Horse: No
Grazing Permits Forest Service: ,No,
Grazing Permits Private: ,No,
Irrigation Water Rights: ,No,
Farm Credit Service Incl: ,No,
Crops Included: ,No,
Association Fees / Info
Hoa Frequency: Quarterly
Hoa Fees: 55
Hoa: 1
Hoa Includes: AssociationManagement, CommonAreas
Community Features: LongTermRentalAllowed
Bathroom Info
Total Baths: 3.00
Fullbaths: 3
Bedroom Info
Beds: 4
Building Info
New Construction: No
Levels: OneandOneHalf
Year Built: 2015
Mobile Home Remains: ,No,
Zoning: Res
Style: Ranch
Construction Materials: Masonry
Buyer Compensation
Exterior Features
Spa: No
Patio and Porch Features: RearPorch, Patio
Foundation: Slab
Exterior Features: Fence, SprinklerIrrigation, Porch, Patio
Financial
Lease Renewal Option: ,No,
Garage / Parking
Parking Capacity: 6
Garage: Yes
Carport: No
Parking Type: Attached, TwoCarGarage, Garage, GarageDoorOpener
Open Parking: No
Attached Garage: Yes
Garage Spaces: 2
Green / Env Info
Interior Features
Floor Cover: Carpet, Tile, Wood
Fireplace: Yes
Laundry Features: WasherHookup
Furnished: Unfurnished
Interior Features: Fireplace, SplitBedrooms, WindowTreatments, BreakfastBar, BedroomonMainLevel, BreakfastArea, EntranceFoyer, KitchenIsland, StainlessSteelAppliances, SolidSurfaceCounters
Appliances: Dishwasher, Disposal, Microwave, Range, Refrigerator
Lot Info
Lease Considered: ,No,
Lease Assignable: ,No,
Acres: 0.50
Land Lease: No
Lot Description: LakeFront, OutsideCityLimits, Pond, Rectangular
Misc
Pool Private: No
Offer Compensation
Other School Info
Property Info
County: Horry
View: No
Senior Community: No
Stipulation of Sale: None
Property Sub Type Additional: Detached
Property Attached: No
Security Features: SecuritySystem, SmokeDetectors
Disclosures: CovenantsRestrictionsDisclosure,SellerDisclosure
Rent Control: No
Construction: Resale
Room Info
Basement: ,No,
Sold Info
Sold Date: 2019-08-09T00:00:00
Sqft Info
Building Sqft: 3201
Sqft: 2401
Tax Info
Tax Legal Description: Diamond; Lot 25
Unit Info
Utilities / Hvac
Heating: Central, Electric
Cooling: CentralAir
Electric On Property: No
Cooling: Yes
Utilities Available: CableAvailable, ElectricityAvailable, PhoneAvailable, SewerAvailable, WaterAvailable
Heating: Yes
Water Source: Public
Waterfront / Water
Waterfront: Yes
Waterfront Features: LakeFront
Schools
Elem: Saint James Elementary School
Middle: Saint James Middle School
High: Saint James High School
Directions
Get on SC-31 from River Oaks Dr and International Dr,Head northwest on Carolina Forest Blvd toward River Oaks Dr,Turn right onto the SC-31 S ramp to US 501,Merge onto SC-31,Take SC-544 E, SC-707 S and Freewoods Rd to Avery Dr,Turn right onto Avery Dr. Destination will be on the leftCourtesy of Century 21 The Harrelson Group
Real Estate Websites by Dynamic IDX, LLC
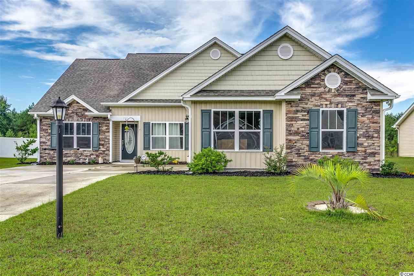
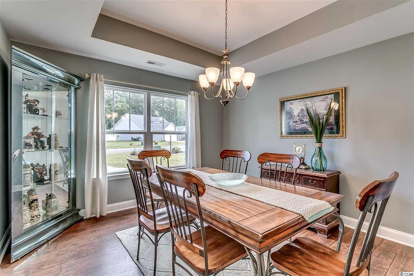
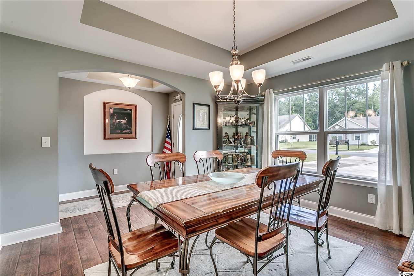
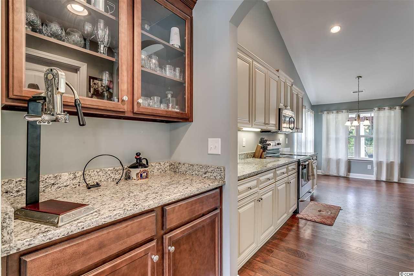
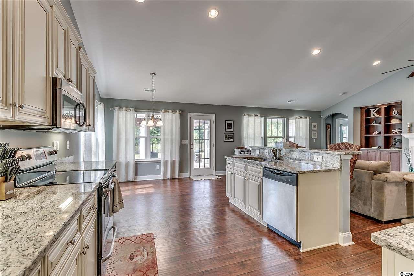
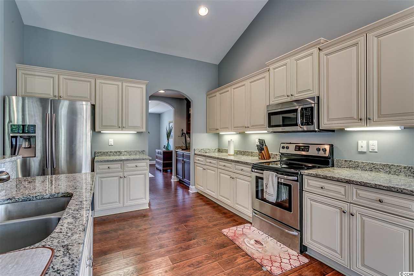
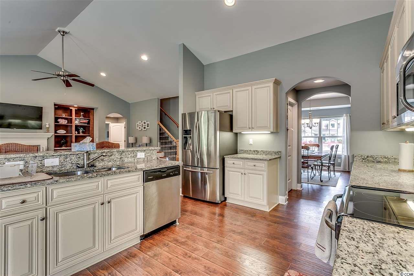
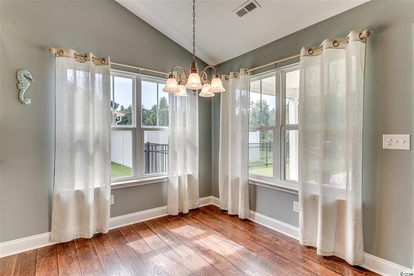
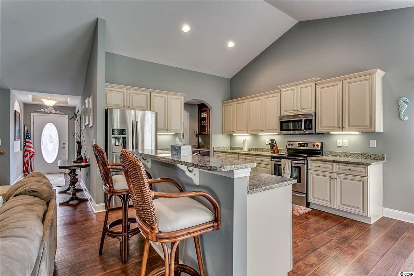
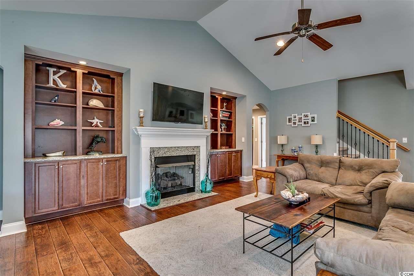
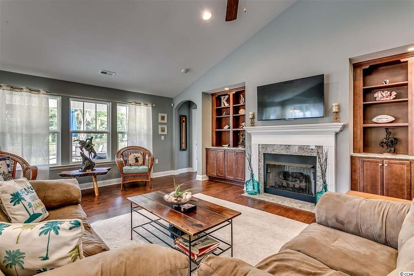
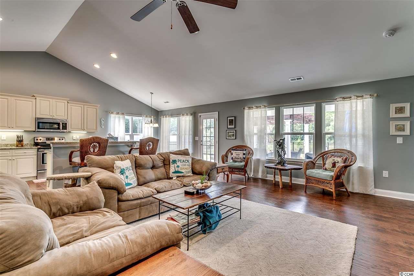
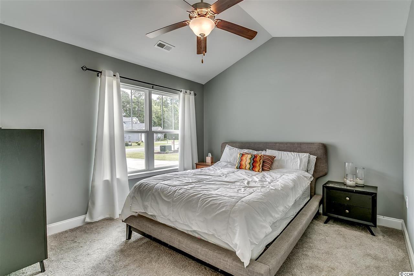
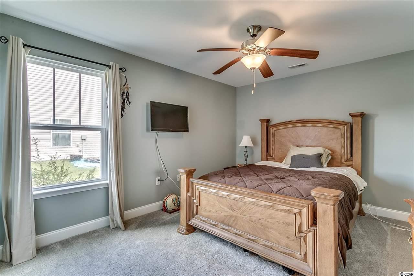
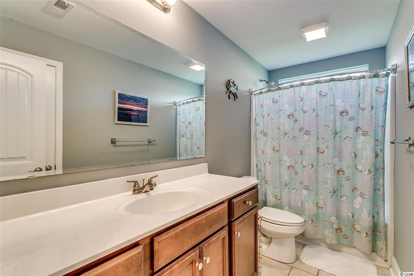
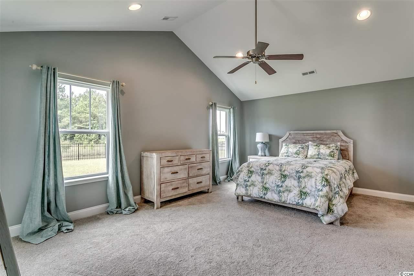
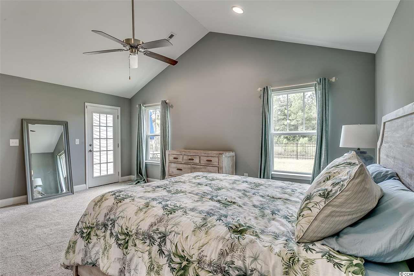
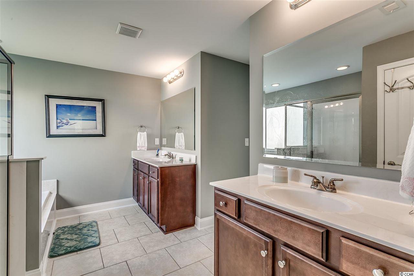
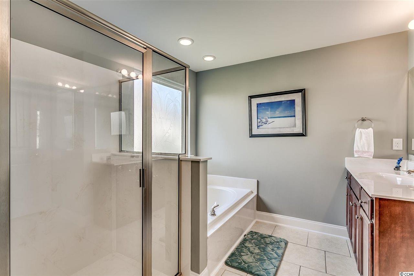
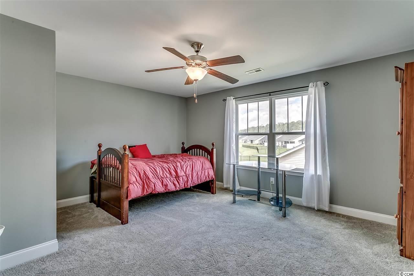
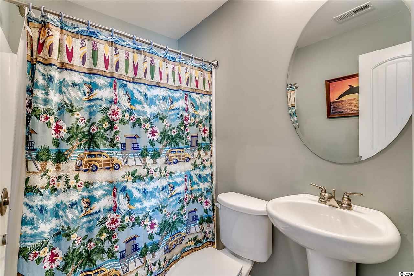
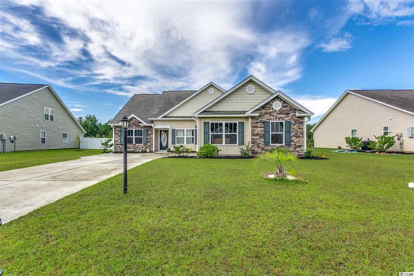
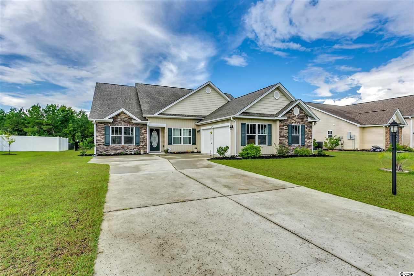
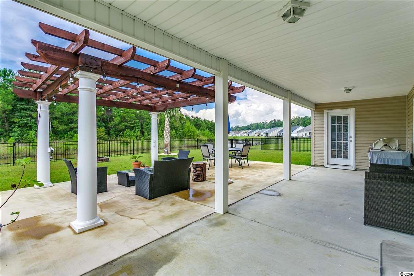
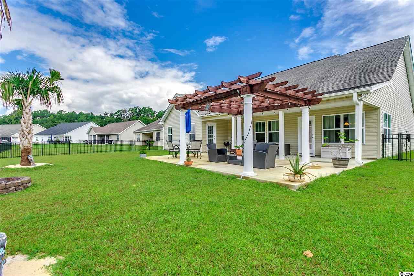
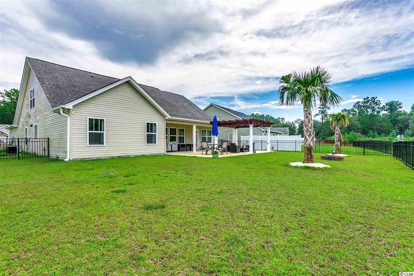
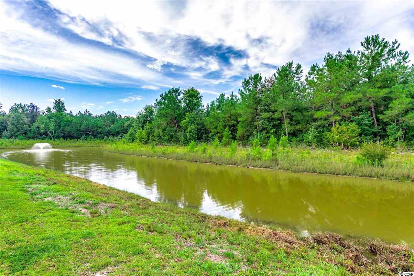
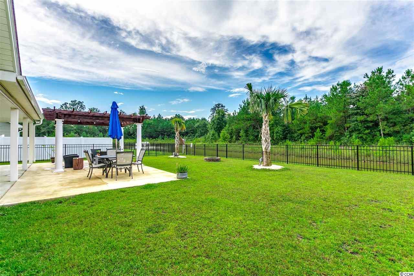
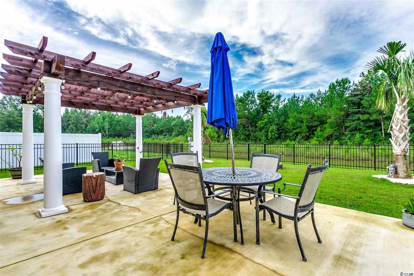
 MLS# 911871
MLS# 911871 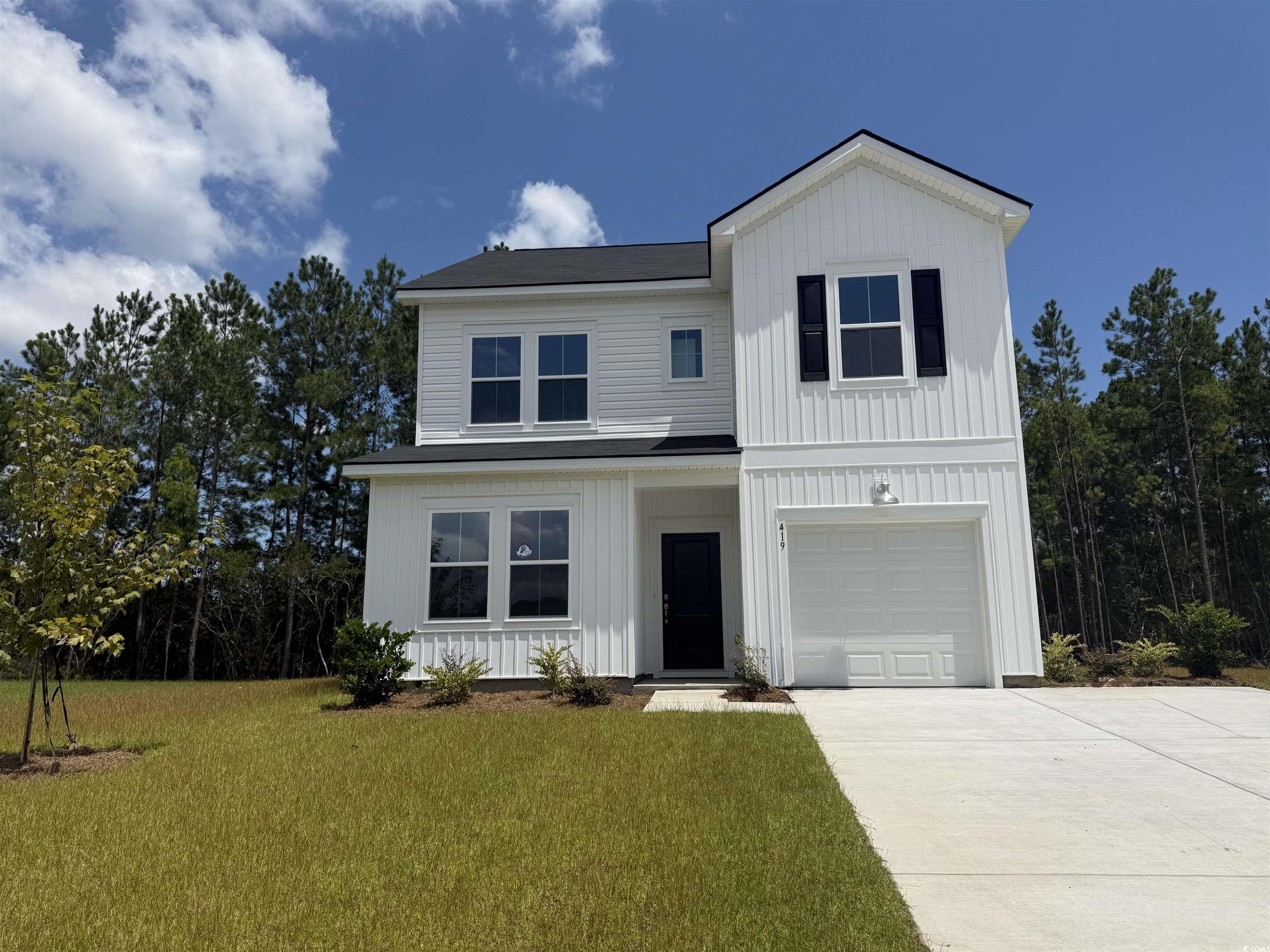
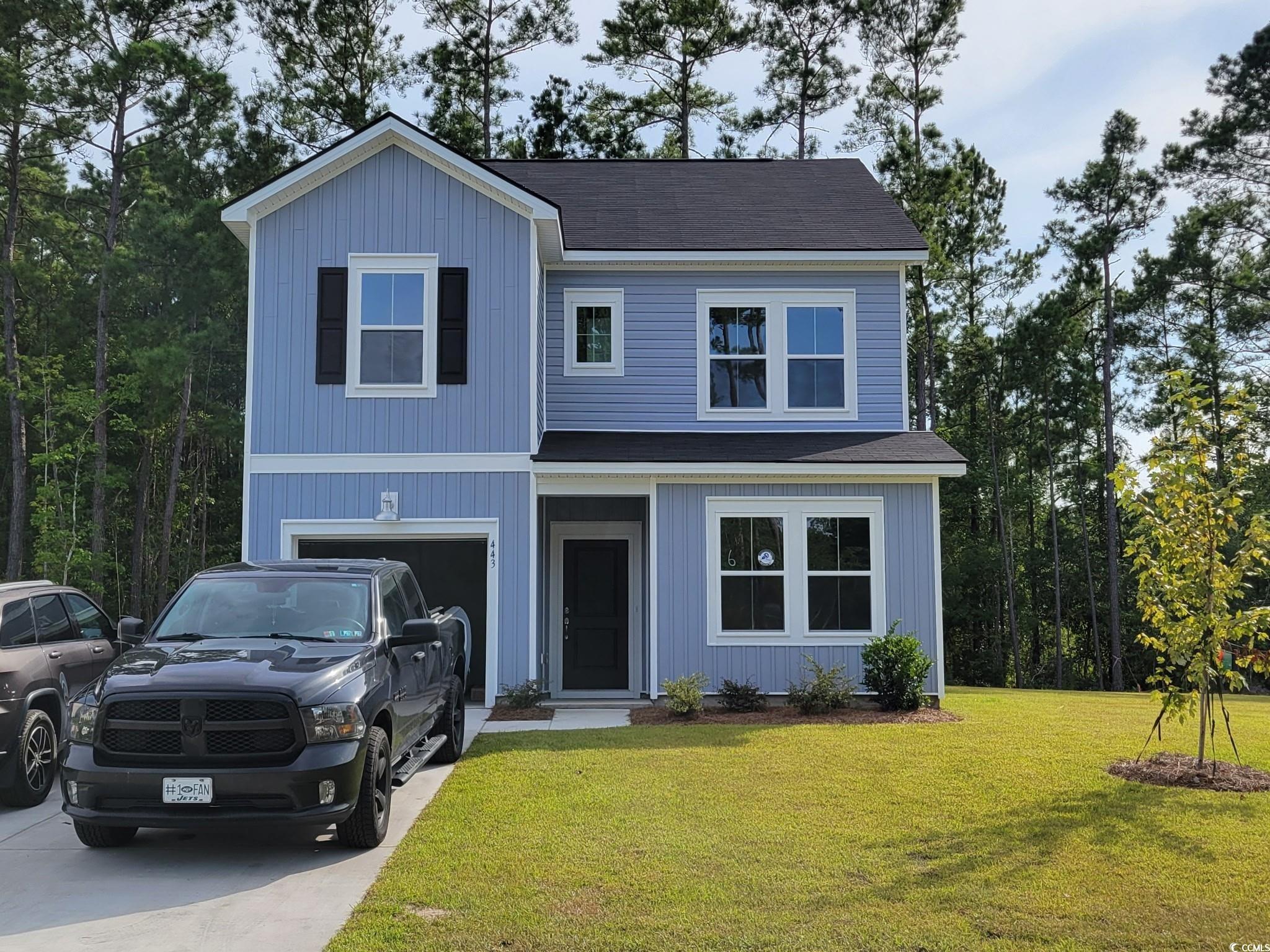
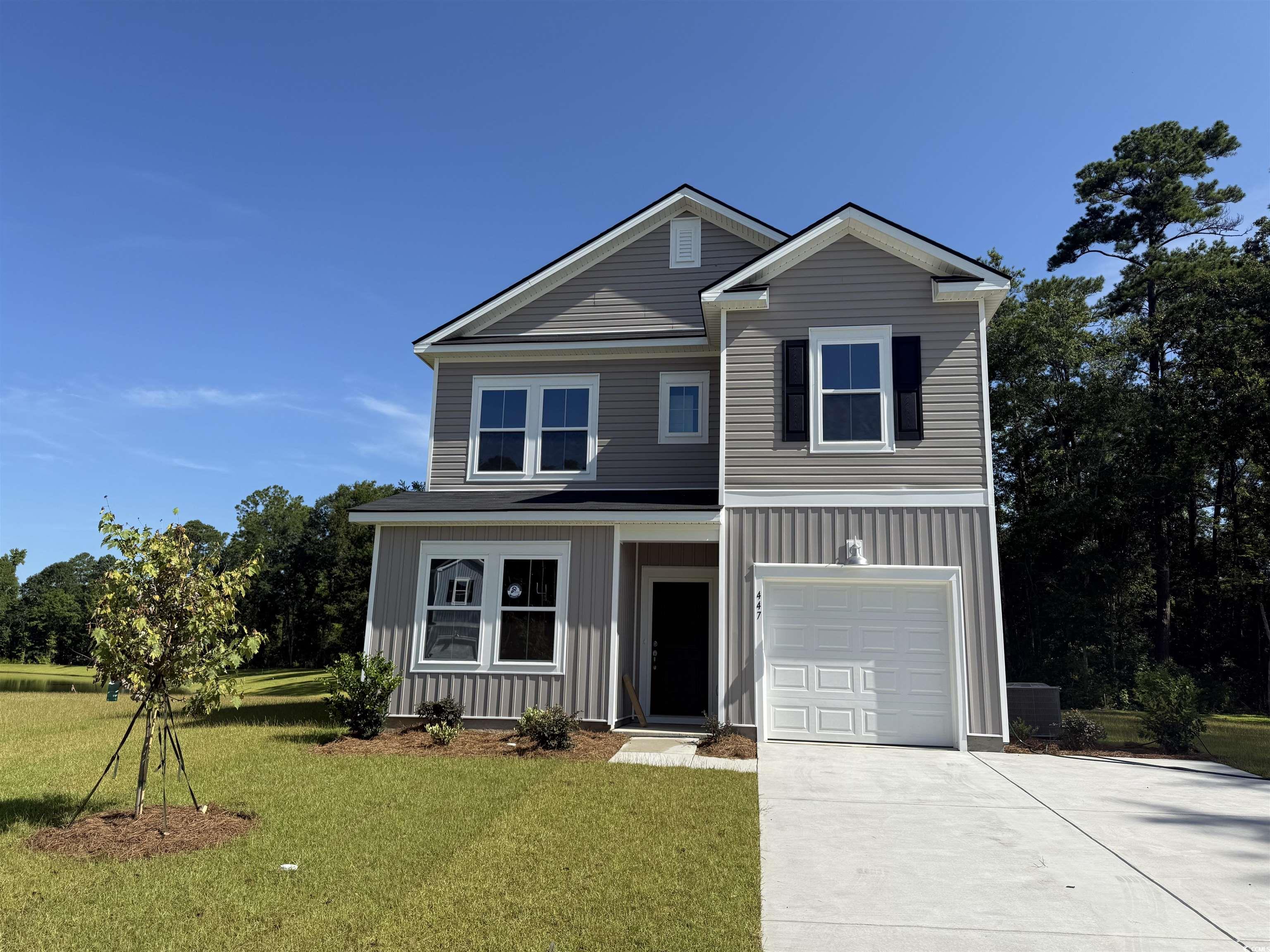
 Provided courtesy of © Copyright 2025 Coastal Carolinas Multiple Listing Service, Inc.®. Information Deemed Reliable but Not Guaranteed. © Copyright 2025 Coastal Carolinas Multiple Listing Service, Inc.® MLS. All rights reserved. Information is provided exclusively for consumers’ personal, non-commercial use, that it may not be used for any purpose other than to identify prospective properties consumers may be interested in purchasing.
Images related to data from the MLS is the sole property of the MLS and not the responsibility of the owner of this website. MLS IDX data last updated on 07-26-2025 10:49 PM EST.
Any images related to data from the MLS is the sole property of the MLS and not the responsibility of the owner of this website.
Provided courtesy of © Copyright 2025 Coastal Carolinas Multiple Listing Service, Inc.®. Information Deemed Reliable but Not Guaranteed. © Copyright 2025 Coastal Carolinas Multiple Listing Service, Inc.® MLS. All rights reserved. Information is provided exclusively for consumers’ personal, non-commercial use, that it may not be used for any purpose other than to identify prospective properties consumers may be interested in purchasing.
Images related to data from the MLS is the sole property of the MLS and not the responsibility of the owner of this website. MLS IDX data last updated on 07-26-2025 10:49 PM EST.
Any images related to data from the MLS is the sole property of the MLS and not the responsibility of the owner of this website.