Myrtle Beach, SC 29579
- 3Beds
- 3Full Baths
- N/AHalf Baths
- 2,806SqFt
- 2017Year Built
- 0.28Acres
- MLS# 1913250
- Residential
- Detached
- Sold
- Approx Time on Market5 months,
- AreaMyrtle Beach Area--Carolina Forest
- CountyHorry
- Subdivision Amherst-Berkshire Forest-Carolina Forest
Overview
Start your next chapter in this immaculate, move-in ready 3BD/3BA lakefront home tucked away in the private gated section of Berkshire Forest - Amherst. This community offers some of the best amenities which include a pool, clubhouse, tennis court, basketball court, walking trails and playground. The unparalleled experience that awaits you at this impeccably upgraded 2-year young home will spoil you to everything else, making you feel like you're on vacation every day! Live & entertain in the large open concept layout highlighting a fireplace with live-edge wood mantle, built-in bookshelf cabinets, shiplap accent wall & gourmet kitchen ready to whip up 5-star meals at a moment's notice, accentuated by a custom brick & mortar backsplash, with large granite island, pantry & farmhouse sink. This gourmet suite is truly a culinary dream fitted with premium built-in stainless appliances, gas range with pot filler & range hood. The beverage center & built-in wine/stemware cabinet make keeping a favorite bottle on hand for those drop-in guests. The seasoned host will love the easy flow between the indoors & out, where you can sink into the bliss of your private screened-in porch or separate patio with BBQ gas hookup to savor the views of the pond. You can also opt to move the group upstairs to the large bonus room that can serve a multitude of uses, from a rec room, to a media space to a fabulous play area. When ready to retire for the evening, the home's two incredible master suites live lavishly with tiled walk-in shower & double sink ensuite. Certainly no box was left unchecked for this ultimate entertainer's utopia, designed for easycare living with custom mud room drop zone, gorgeous private home office with shiplap wall, spacious 3-car garage for the savvy mechanic or collector, plus natural gas, separate meter for irrigation. Come live the lifestyle & savor the feeling of being Home Sweet Home in this turnkey luxury residence! Berkshire Forest is centrally located and close to the beach, shopping, dining, airport, medical facilities, award winning schools & world-class golfing!
Sale Info
Listing Date: 06-17-2019
Sold Date: 11-18-2019
Aprox Days on Market:
5 month(s), 0 day(s)
Listing Sold:
4 Year(s), 10 month(s), 3 day(s) ago
Asking Price: $439,000
Selling Price: $415,000
Price Difference:
Reduced By $14,000
Agriculture / Farm
Grazing Permits Blm: ,No,
Horse: No
Grazing Permits Forest Service: ,No,
Other Structures: SecondGarage
Grazing Permits Private: ,No,
Irrigation Water Rights: ,No,
Farm Credit Service Incl: ,No,
Crops Included: ,No,
Association Fees / Info
Hoa Frequency: Monthly
Hoa Fees: 142
Hoa: 1
Hoa Includes: CommonAreas, Pools, RecreationFacilities, Trash
Community Features: Clubhouse, GolfCartsOK, Gated, Pool, RecreationArea, TennisCourts, LongTermRentalAllowed
Assoc Amenities: Clubhouse, Gated, OwnerAllowedGolfCart, Pool, TennisCourts
Bathroom Info
Total Baths: 3.00
Fullbaths: 3
Bedroom Info
Beds: 3
Building Info
New Construction: No
Levels: OneandOneHalf
Year Built: 2017
Mobile Home Remains: ,No,
Zoning: Res
Style: Traditional
Construction Materials: WoodFrame
Buyer Compensation
Exterior Features
Spa: No
Patio and Porch Features: FrontPorch, Patio, Porch, Screened
Pool Features: Association, Community
Foundation: Slab
Exterior Features: SprinklerIrrigation, Patio
Financial
Lease Renewal Option: ,No,
Garage / Parking
Parking Capacity: 6
Garage: Yes
Carport: No
Parking Type: Attached, Garage, ThreeCarGarage
Open Parking: No
Attached Garage: Yes
Garage Spaces: 3
Green / Env Info
Green Energy Efficient: Doors, Windows
Interior Features
Floor Cover: Carpet, Tile, Wood
Door Features: InsulatedDoors
Fireplace: No
Laundry Features: WasherHookup
Furnished: Unfurnished
Interior Features: BedroomonMainLevel, EntranceFoyer, KitchenIsland, StainlessSteelAppliances, SolidSurfaceCounters
Appliances: Dishwasher, Disposal, Microwave, Range, RangeHood, Dryer, Washer
Lot Info
Lease Considered: ,No,
Lease Assignable: ,No,
Acres: 0.28
Land Lease: No
Lot Description: LakeFront, Pond, Rectangular
Misc
Pool Private: No
Offer Compensation
Other School Info
Property Info
County: Horry
View: No
Senior Community: No
Stipulation of Sale: None
Property Sub Type Additional: Detached
Property Attached: No
Security Features: GatedCommunity, SmokeDetectors
Disclosures: CovenantsRestrictionsDisclosure,SellerDisclosure
Rent Control: No
Construction: Resale
Room Info
Basement: ,No,
Sold Info
Sold Date: 2019-11-18T00:00:00
Sqft Info
Building Sqft: 3368
Sqft: 2806
Tax Info
Tax Legal Description: Lot 12346 Amherst
Unit Info
Utilities / Hvac
Heating: Central, Electric, Gas
Cooling: CentralAir
Electric On Property: No
Cooling: Yes
Utilities Available: CableAvailable, ElectricityAvailable, NaturalGasAvailable, Other, PhoneAvailable, SewerAvailable, UndergroundUtilities, WaterAvailable
Heating: Yes
Water Source: Public
Waterfront / Water
Waterfront: Yes
Waterfront Features: LakeFront
Courtesy of Re/max Southern Shores - Cell: 843-421-7767
Real Estate Websites by Dynamic IDX, LLC
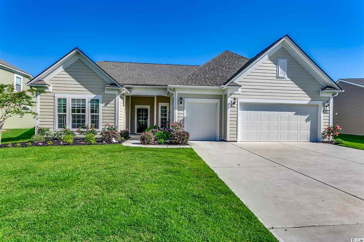
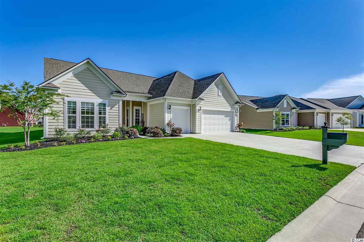
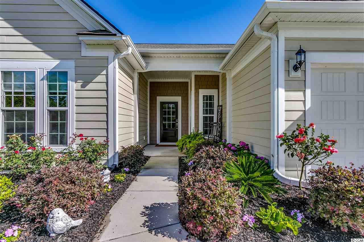
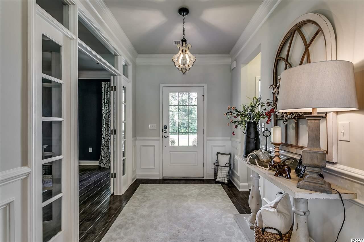
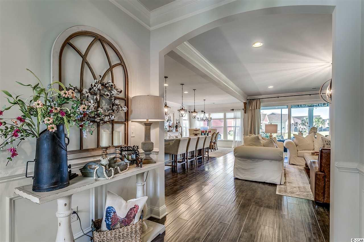
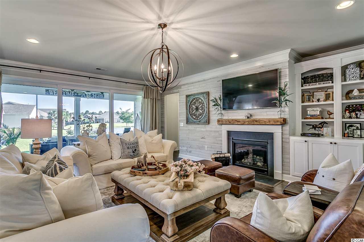
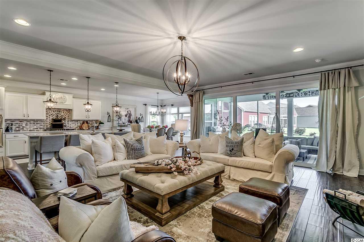
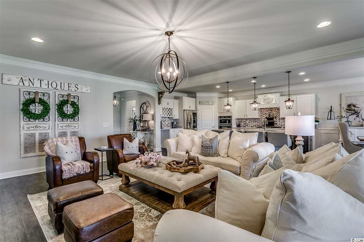
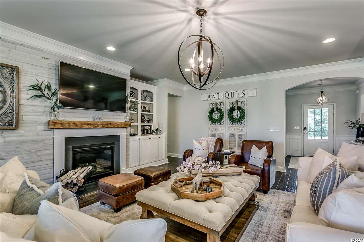
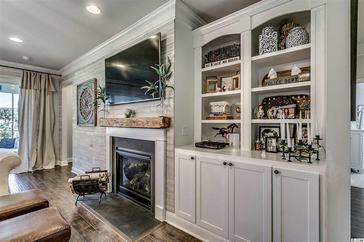
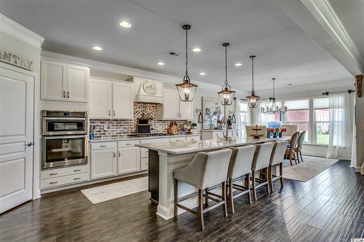
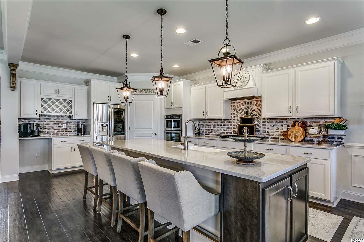
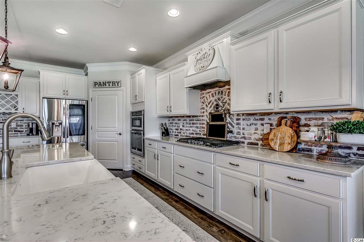
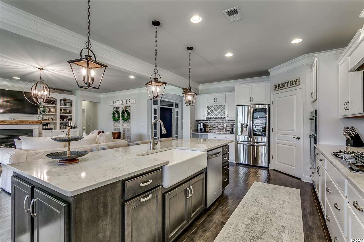
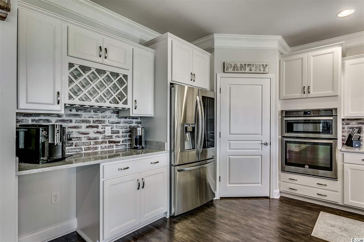
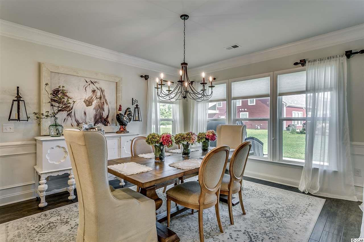
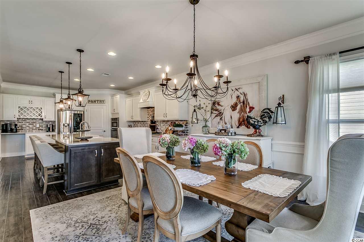
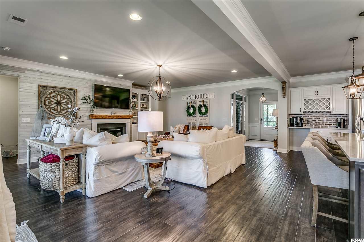
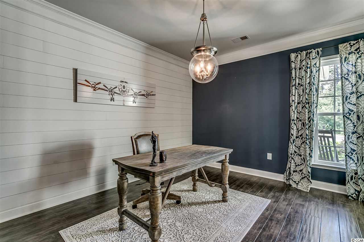
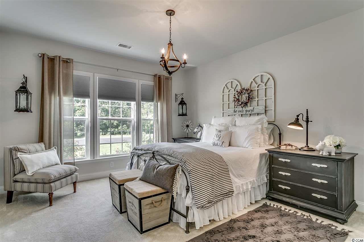
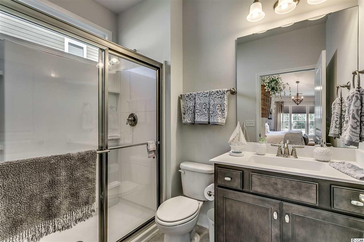
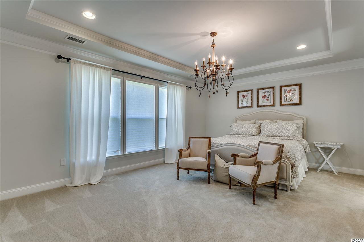
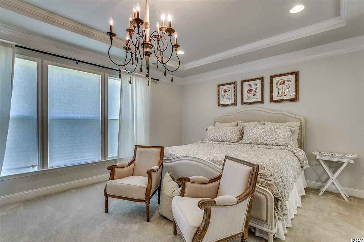
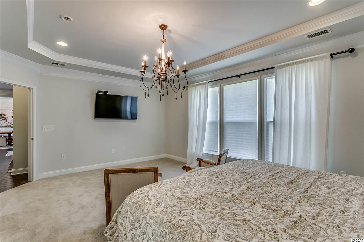
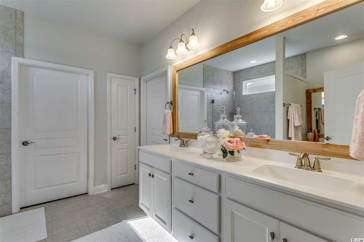
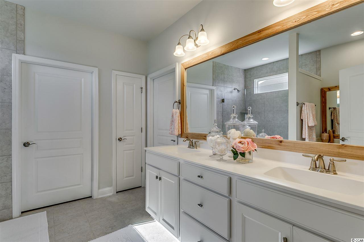
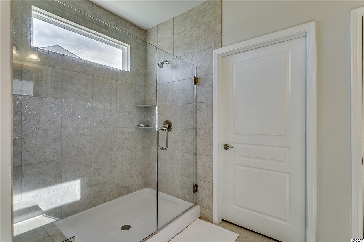
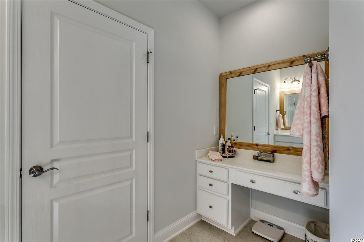
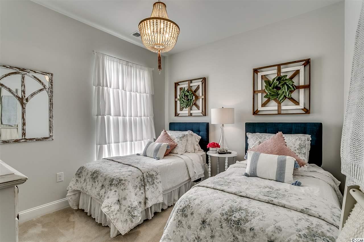
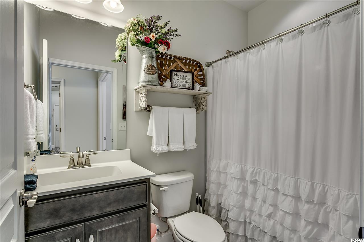
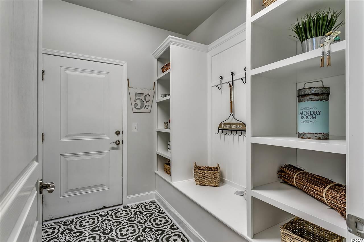
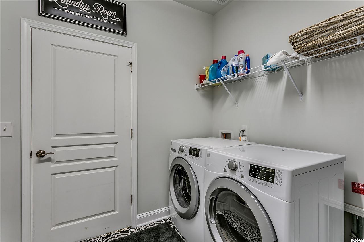
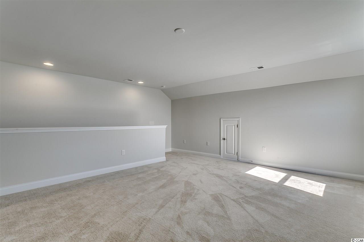
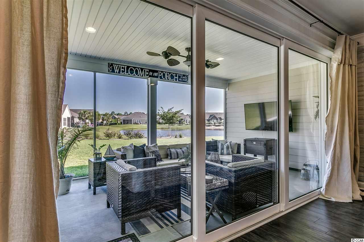
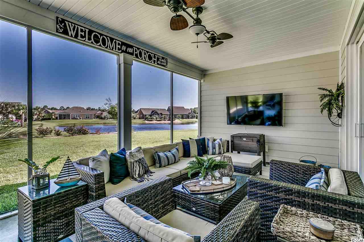
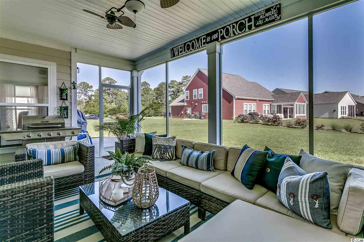
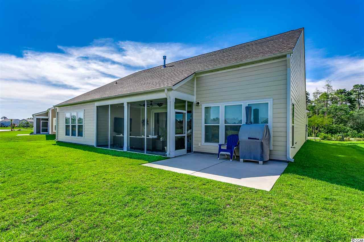
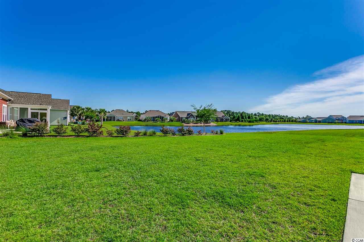
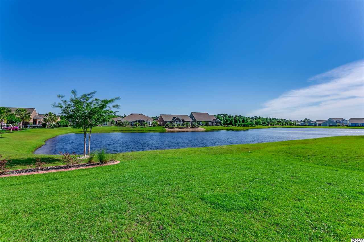
 MLS# 922424
MLS# 922424 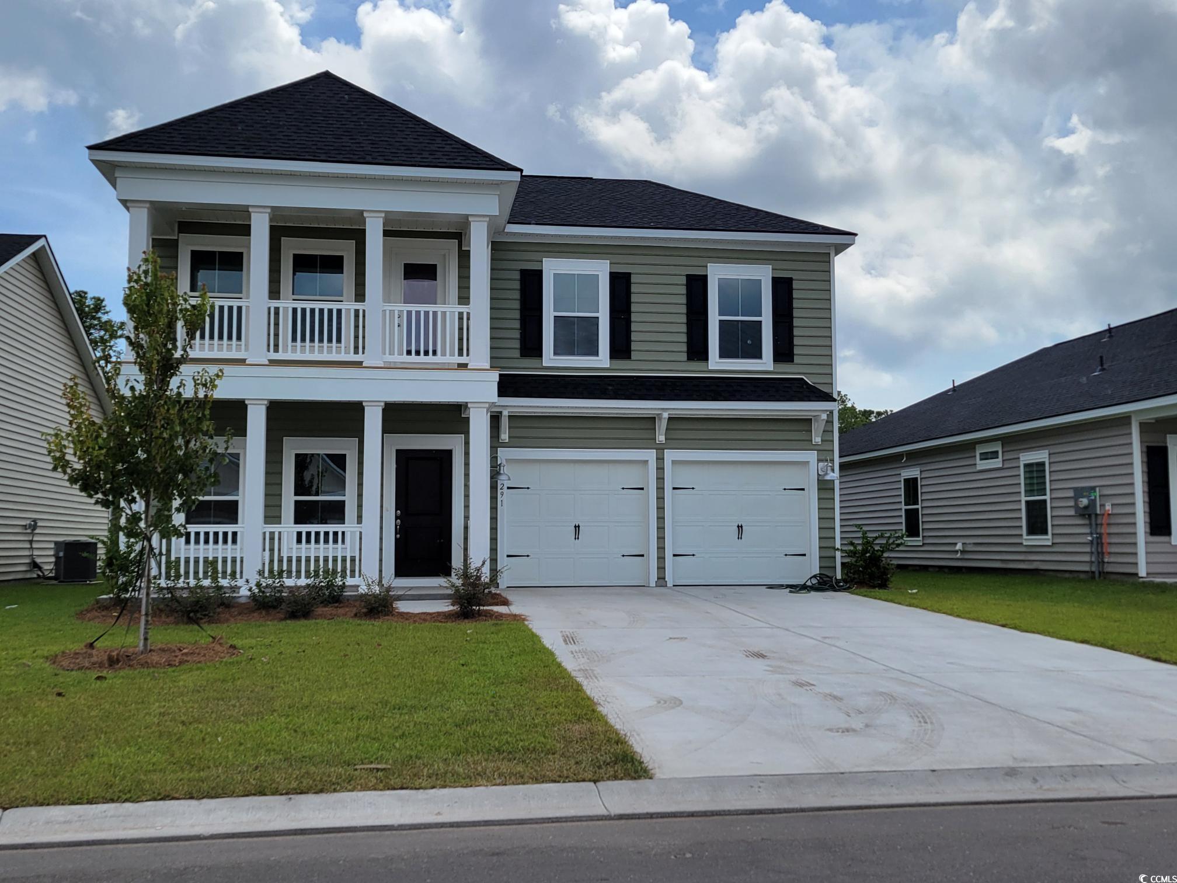
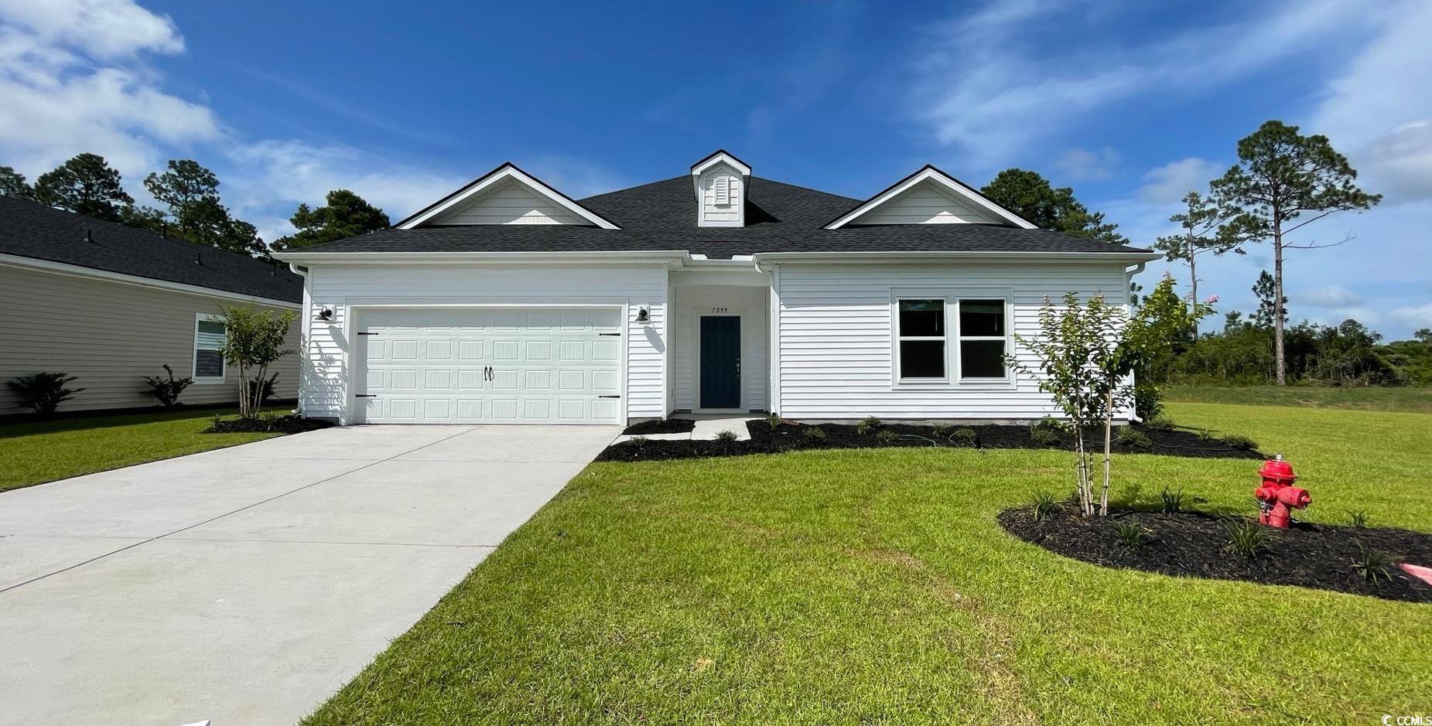
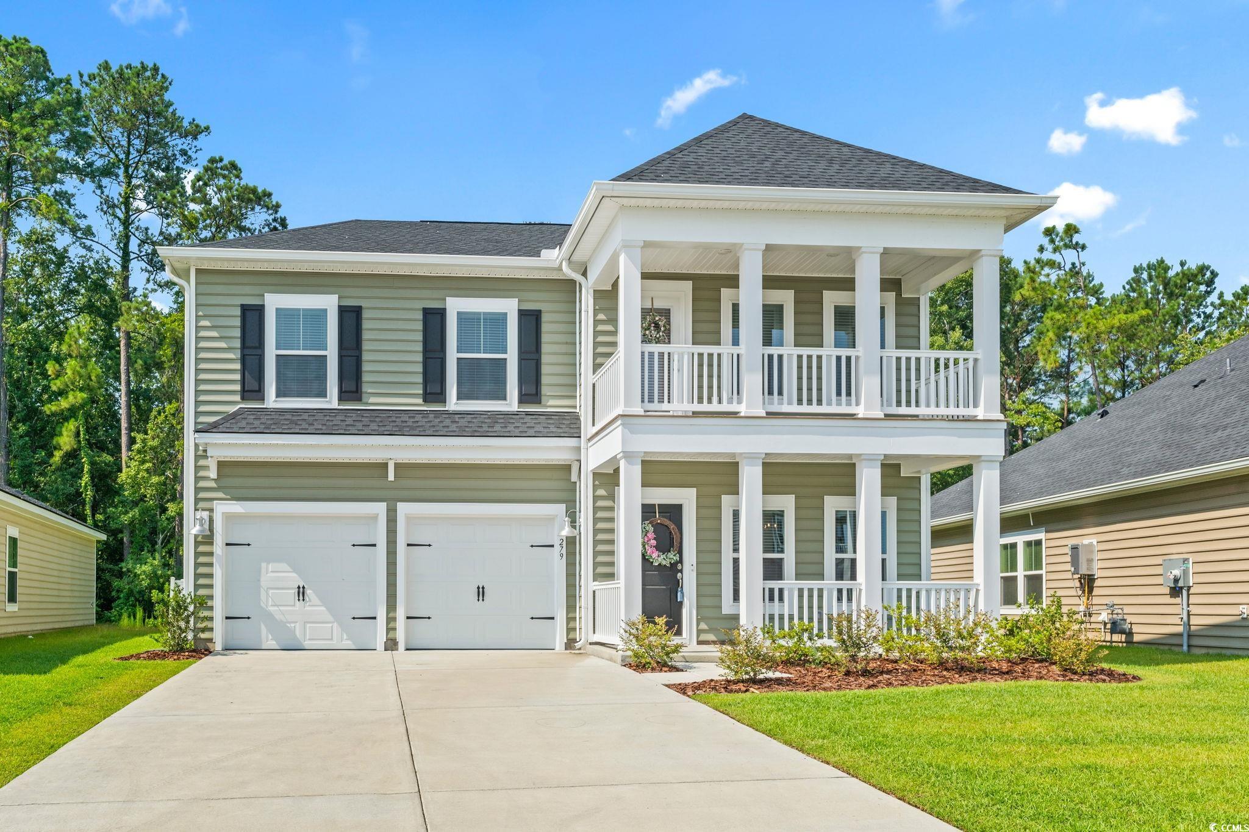
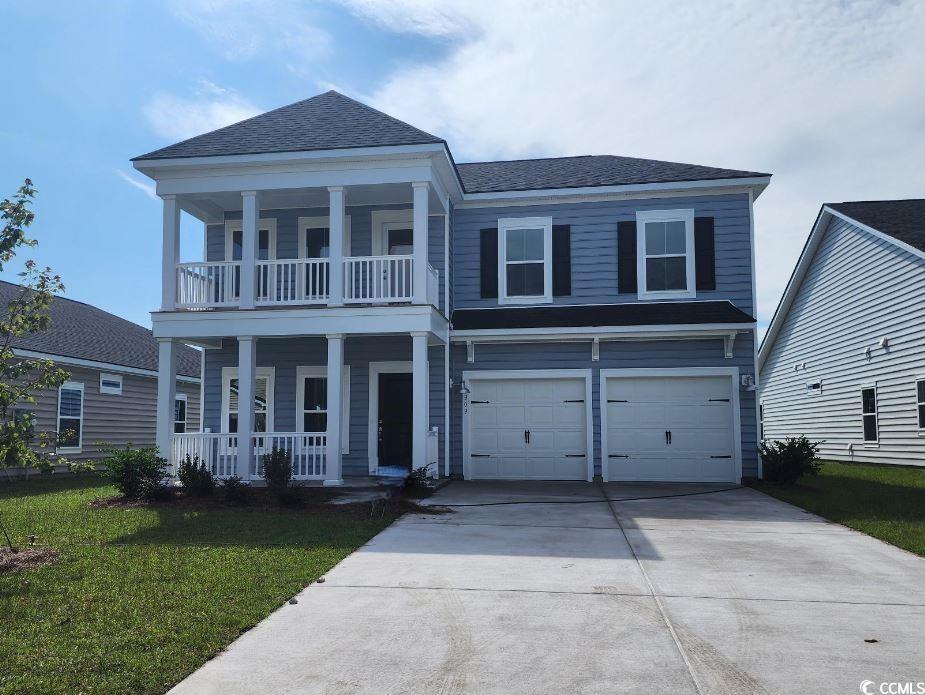
 Provided courtesy of © Copyright 2024 Coastal Carolinas Multiple Listing Service, Inc.®. Information Deemed Reliable but Not Guaranteed. © Copyright 2024 Coastal Carolinas Multiple Listing Service, Inc.® MLS. All rights reserved. Information is provided exclusively for consumers’ personal, non-commercial use,
that it may not be used for any purpose other than to identify prospective properties consumers may be interested in purchasing.
Images related to data from the MLS is the sole property of the MLS and not the responsibility of the owner of this website.
Provided courtesy of © Copyright 2024 Coastal Carolinas Multiple Listing Service, Inc.®. Information Deemed Reliable but Not Guaranteed. © Copyright 2024 Coastal Carolinas Multiple Listing Service, Inc.® MLS. All rights reserved. Information is provided exclusively for consumers’ personal, non-commercial use,
that it may not be used for any purpose other than to identify prospective properties consumers may be interested in purchasing.
Images related to data from the MLS is the sole property of the MLS and not the responsibility of the owner of this website.