Myrtle Beach, SC 29579
- 4Beds
- 3Full Baths
- N/AHalf Baths
- 2,100SqFt
- 2010Year Built
- 0.22Acres
- MLS# 1909988
- Residential
- Detached
- Sold
- Approx Time on Market7 months, 13 days
- AreaMyrtle Beach Area--Carolina Forest
- CountyHorry
- Subdivision Clear Pond At Myrtle Beach National
Overview
Popular Lennar-built Crepe Myrtle floorplan in an established section of Clear Pond has 4 bedrooms and 3 full bathrooms and lots of upgrades! Eat-in kitchen has 42"" Maple cabinets with roll out shelves, Corian countertops, tile floor and backsplash, Moen faucet, stainless steel appliances, gas line for stove, built in desk area and breakfast bar. Sliders from the kitchen lead to the 3-season porch with eze-breeze type windows and roll-down shades for comfort. From there go out to the beautifully landscaped, partially-fenced yard with irrigation and enjoy the patio complete with sidewalk to the front of the home. Back inside you will find the formal dining room with chair rail and wainscoting and an open concept family room with ceiling fan and gas fireplace. Master bedroom has tray ceiling and ceiling fan; master bath has dual sinks, garden tub, separate shower and water closet, and large walk-in closet. 2 additional bedrooms downstairs come with ceiling fans and share a bathroom. Large 4th bedroom upstairs has a walk-in closet and full bathroom - can also be used as bonus room/mancave. Home also comes with blinds on the windows, gutters and hurricane shutters. Clear Pond is a natural gas community conveniently located a few miles from HWY 501 giving you easy access to beaches, shopping, dining, golf, Carolina Forest schools, and medical facilities/hospital. The amenities two pools, clubhouse, gym, and playground appeal to all ages and afford a fun, enjoyable lifestyle without ever having to leave the neighborhood.
Sale Info
Listing Date: 05-03-2019
Sold Date: 12-17-2019
Aprox Days on Market:
7 month(s), 13 day(s)
Listing Sold:
5 Year(s), 7 month(s), 25 day(s) ago
Asking Price: $274,900
Selling Price: $267,900
Price Difference:
Same as list price
Agriculture / Farm
Grazing Permits Blm: ,No,
Horse: No
Grazing Permits Forest Service: ,No,
Grazing Permits Private: ,No,
Irrigation Water Rights: ,No,
Farm Credit Service Incl: ,No,
Crops Included: ,No,
Association Fees / Info
Hoa Frequency: Monthly
Hoa Fees: 85
Hoa: 1
Hoa Includes: CommonAreas, LegalAccounting, Pools, Trash
Community Features: Clubhouse, RecreationArea, LongTermRentalAllowed, Pool
Assoc Amenities: Clubhouse, PetRestrictions
Bathroom Info
Total Baths: 3.00
Fullbaths: 3
Bedroom Info
Beds: 4
Building Info
New Construction: No
Levels: OneandOneHalf
Year Built: 2010
Mobile Home Remains: ,No,
Zoning: RES
Style: Traditional
Construction Materials: VinylSiding
Buyer Compensation
Exterior Features
Spa: No
Patio and Porch Features: FrontPorch, Patio
Pool Features: Community, OutdoorPool
Foundation: Slab
Exterior Features: Fence, SprinklerIrrigation, Patio
Financial
Lease Renewal Option: ,No,
Garage / Parking
Parking Capacity: 2
Garage: Yes
Carport: No
Parking Type: Attached, Garage, TwoCarGarage, GarageDoorOpener
Open Parking: No
Attached Garage: Yes
Garage Spaces: 2
Green / Env Info
Interior Features
Floor Cover: Carpet, Tile, Wood
Fireplace: No
Laundry Features: WasherHookup
Interior Features: SplitBedrooms, WindowTreatments, BreakfastBar, BedroomonMainLevel, BreakfastArea, EntranceFoyer, StainlessSteelAppliances
Appliances: Dishwasher, Disposal, Microwave, Range, Refrigerator, Dryer, Washer
Lot Info
Lease Considered: ,No,
Lease Assignable: ,No,
Acres: 0.22
Lot Size: 68-130-75-130
Land Lease: No
Lot Description: Rectangular
Misc
Pool Private: No
Pets Allowed: OwnerOnly, Yes
Offer Compensation
Other School Info
Property Info
County: Horry
View: No
Senior Community: No
Stipulation of Sale: None
Property Sub Type Additional: Detached
Property Attached: No
Security Features: SmokeDetectors
Disclosures: SellerDisclosure
Rent Control: No
Construction: Resale
Room Info
Basement: ,No,
Sold Info
Sold Date: 2019-12-17T00:00:00
Sqft Info
Building Sqft: 2800
Sqft: 2100
Tax Info
Tax Legal Description: lot 192
Unit Info
Utilities / Hvac
Heating: Central, Electric, Gas
Cooling: CentralAir
Electric On Property: No
Cooling: Yes
Utilities Available: CableAvailable, ElectricityAvailable, NaturalGasAvailable, PhoneAvailable, SewerAvailable, WaterAvailable
Heating: Yes
Water Source: Public
Waterfront / Water
Waterfront: No
Courtesy of Era Real Estate Modo
Real Estate Websites by Dynamic IDX, LLC
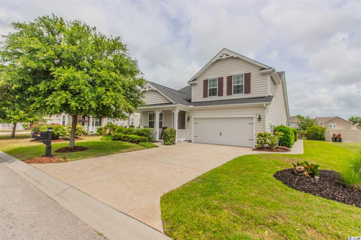
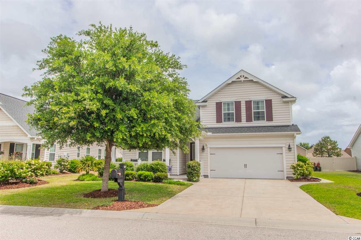
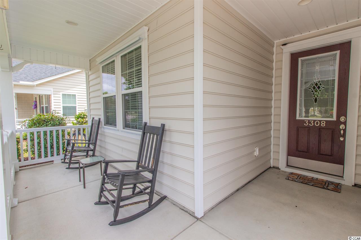
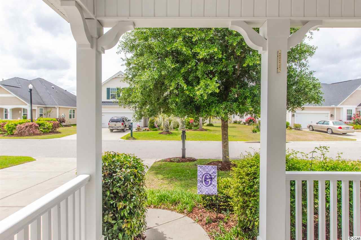
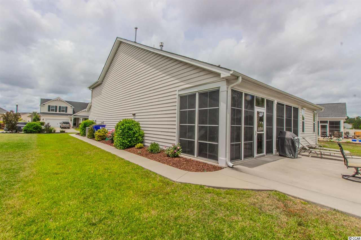
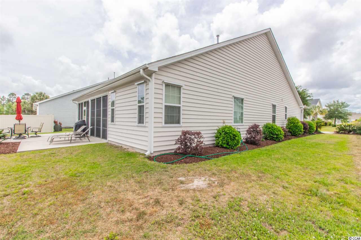
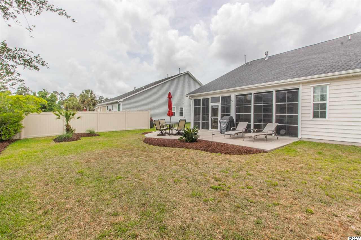
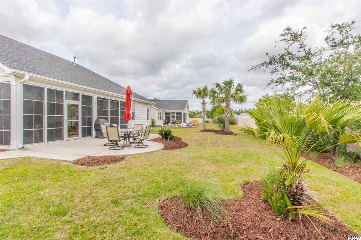
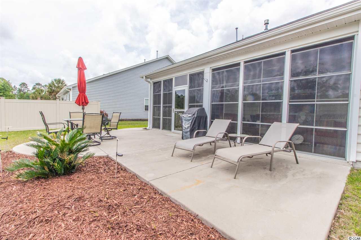
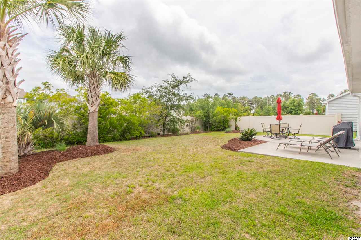
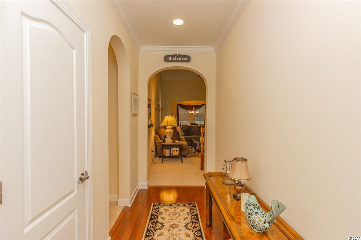
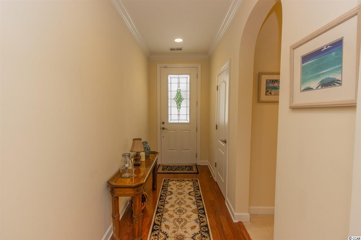
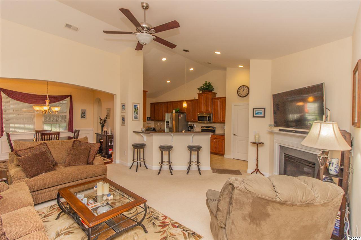
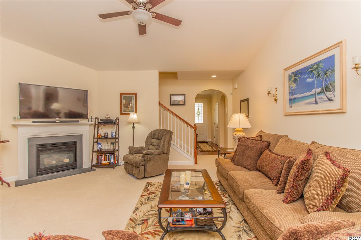
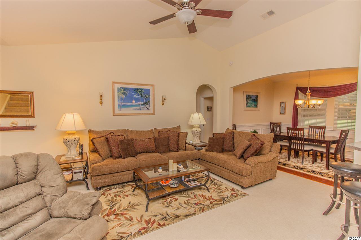
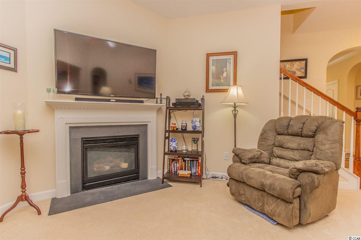
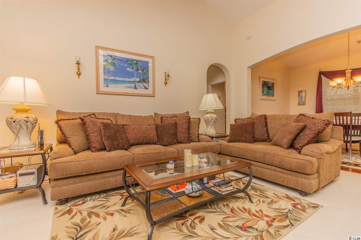
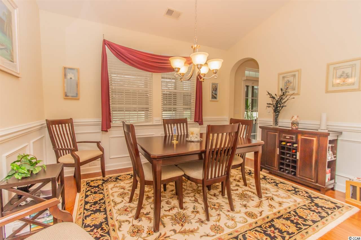
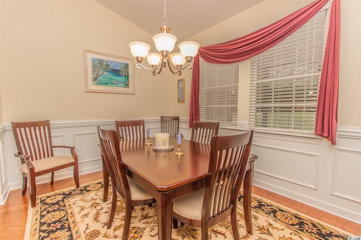
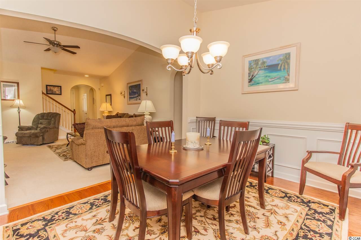
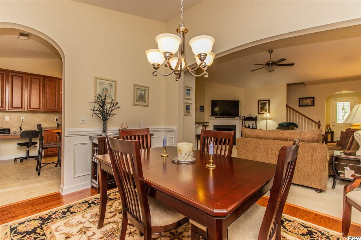
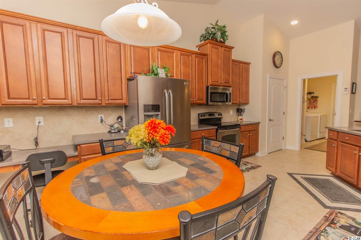
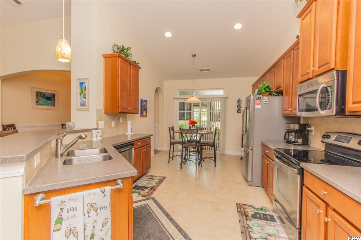
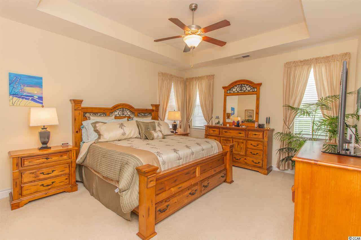
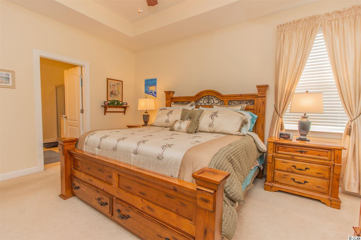
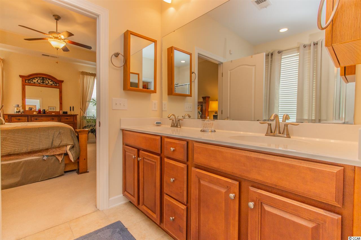
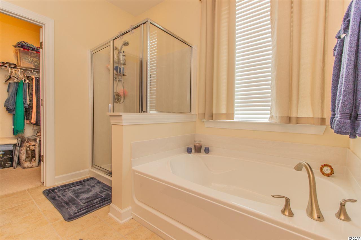
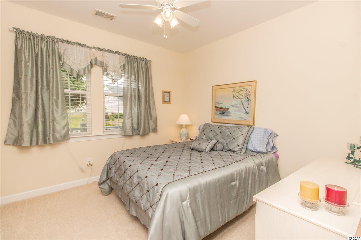
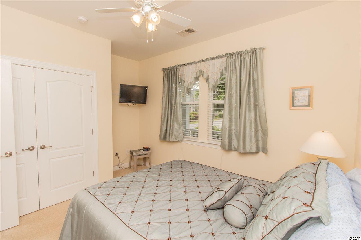
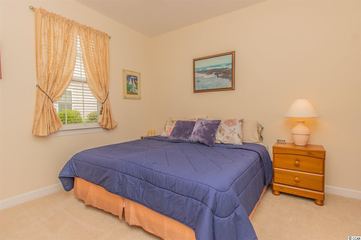
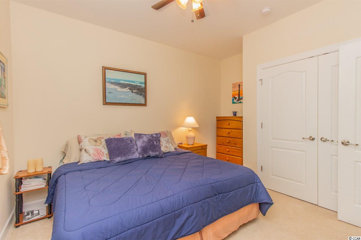
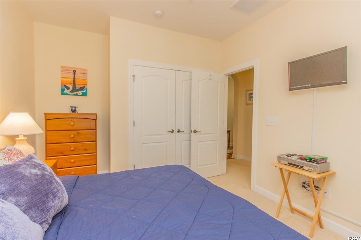
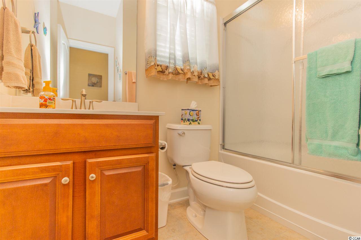
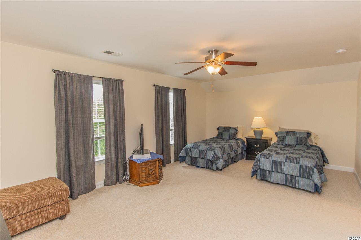
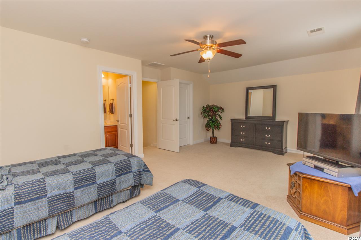
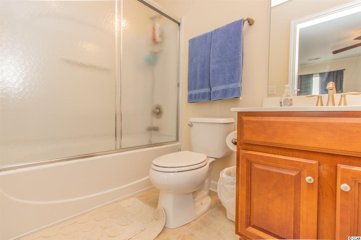
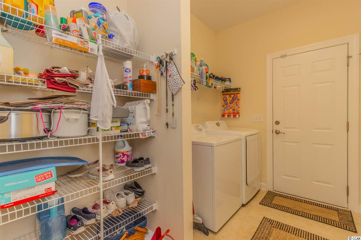
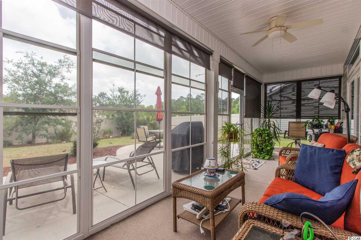
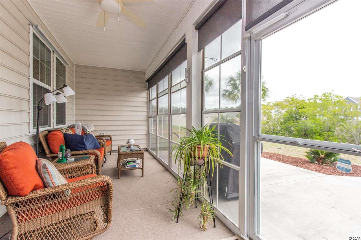
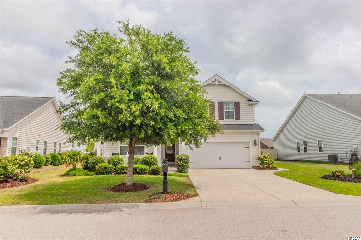
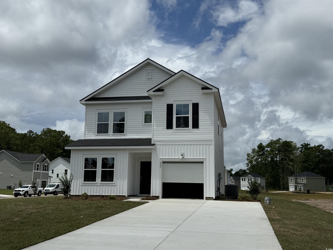
 MLS# 2519031
MLS# 2519031 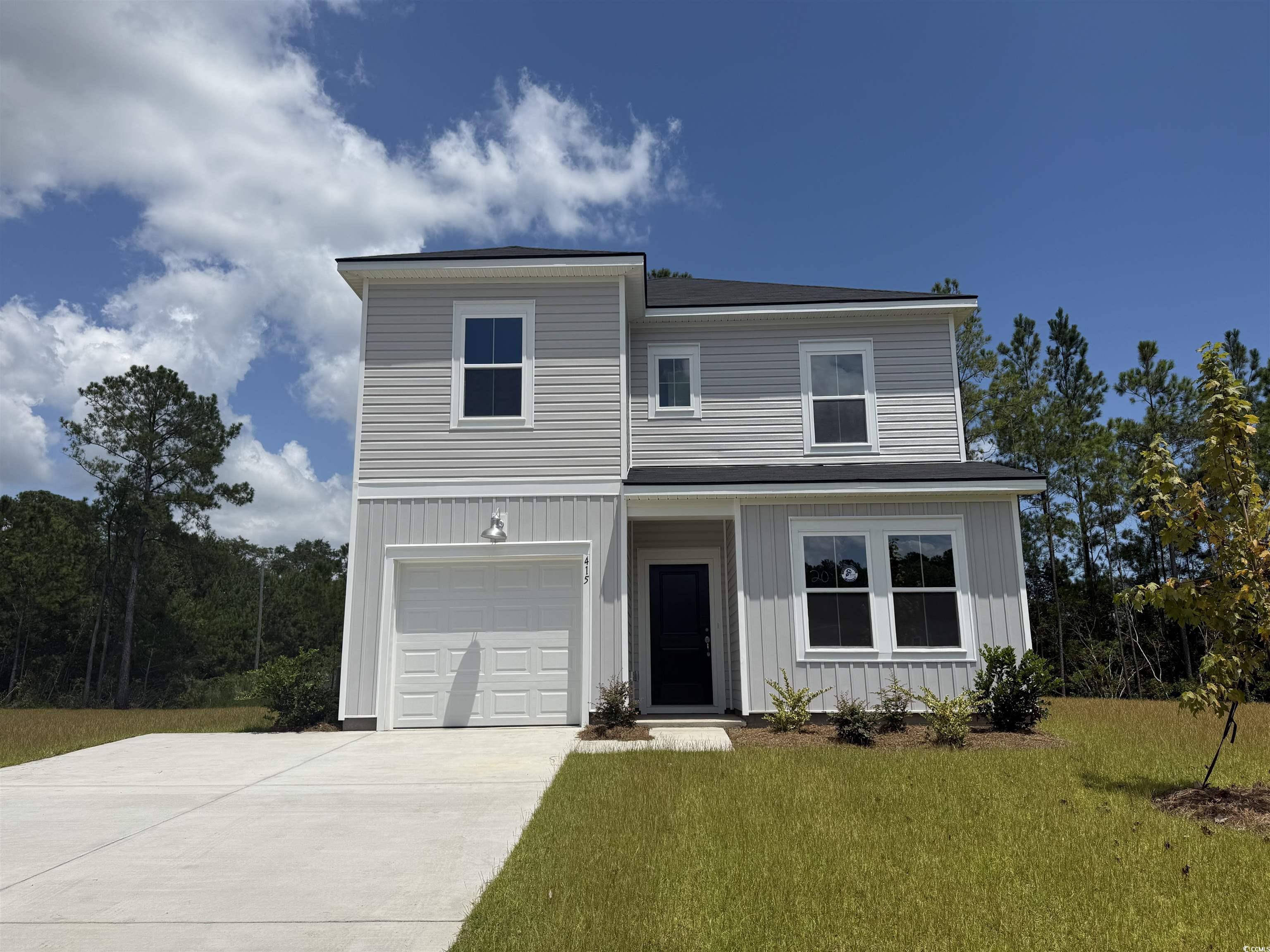
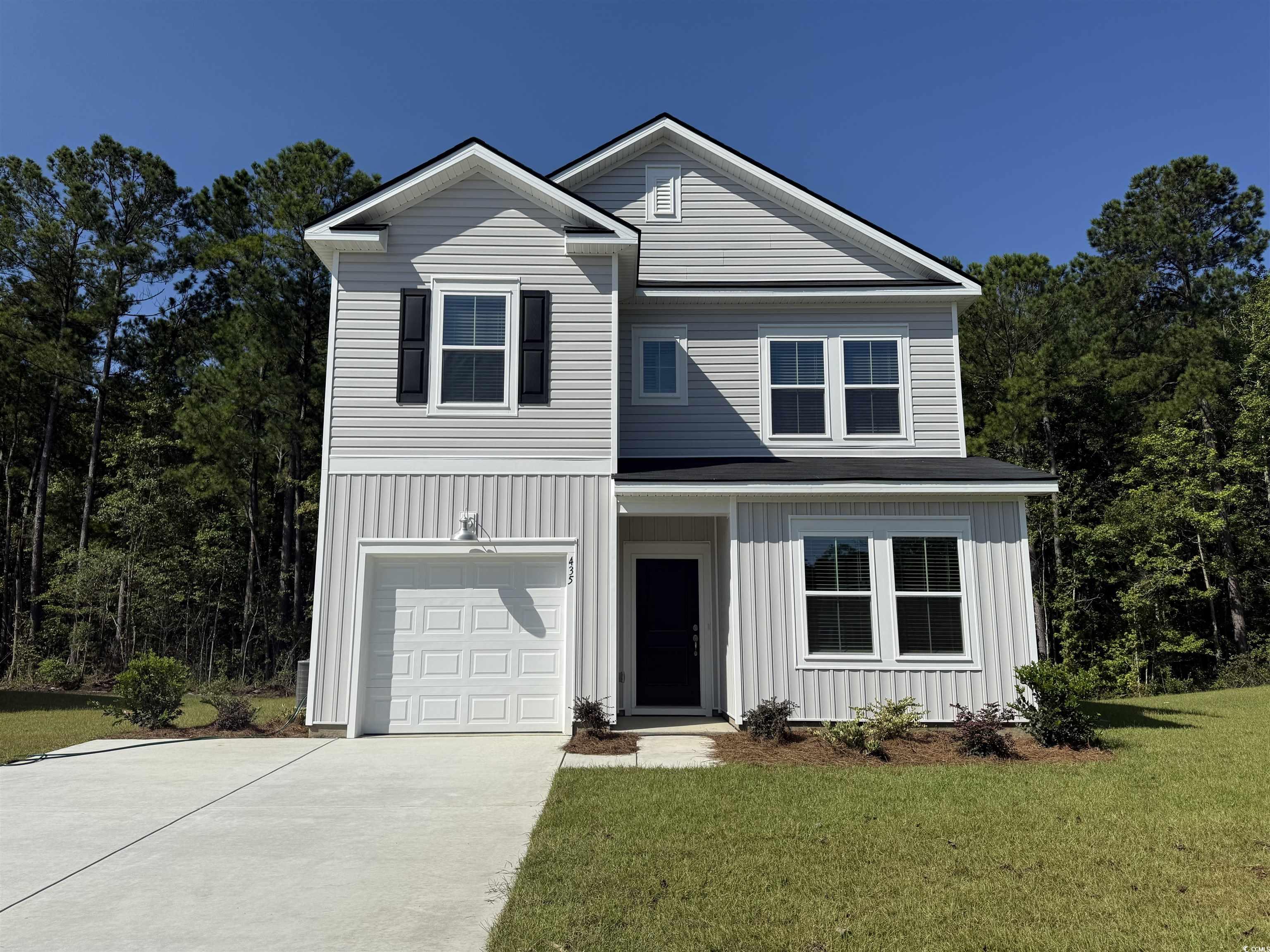
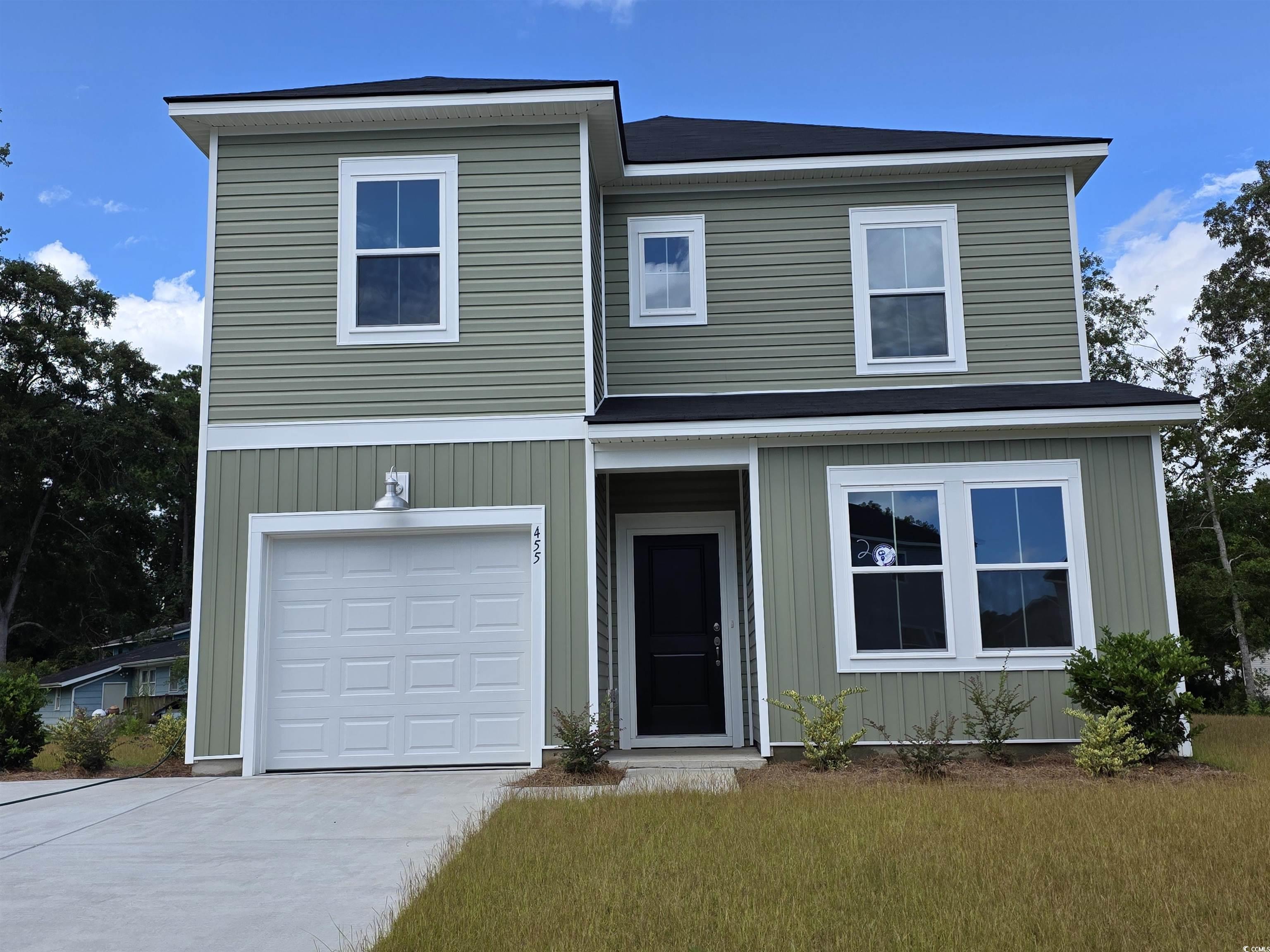

 Provided courtesy of © Copyright 2025 Coastal Carolinas Multiple Listing Service, Inc.®. Information Deemed Reliable but Not Guaranteed. © Copyright 2025 Coastal Carolinas Multiple Listing Service, Inc.® MLS. All rights reserved. Information is provided exclusively for consumers’ personal, non-commercial use, that it may not be used for any purpose other than to identify prospective properties consumers may be interested in purchasing.
Images related to data from the MLS is the sole property of the MLS and not the responsibility of the owner of this website. MLS IDX data last updated on 08-11-2025 1:51 PM EST.
Any images related to data from the MLS is the sole property of the MLS and not the responsibility of the owner of this website.
Provided courtesy of © Copyright 2025 Coastal Carolinas Multiple Listing Service, Inc.®. Information Deemed Reliable but Not Guaranteed. © Copyright 2025 Coastal Carolinas Multiple Listing Service, Inc.® MLS. All rights reserved. Information is provided exclusively for consumers’ personal, non-commercial use, that it may not be used for any purpose other than to identify prospective properties consumers may be interested in purchasing.
Images related to data from the MLS is the sole property of the MLS and not the responsibility of the owner of this website. MLS IDX data last updated on 08-11-2025 1:51 PM EST.
Any images related to data from the MLS is the sole property of the MLS and not the responsibility of the owner of this website.